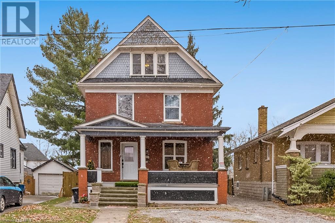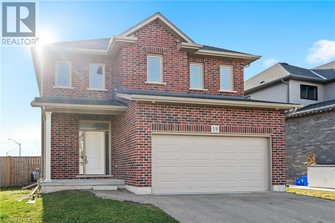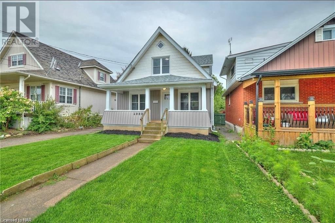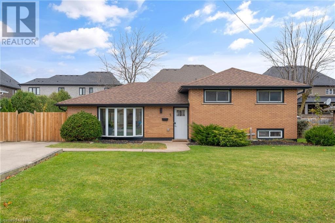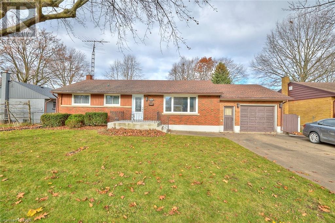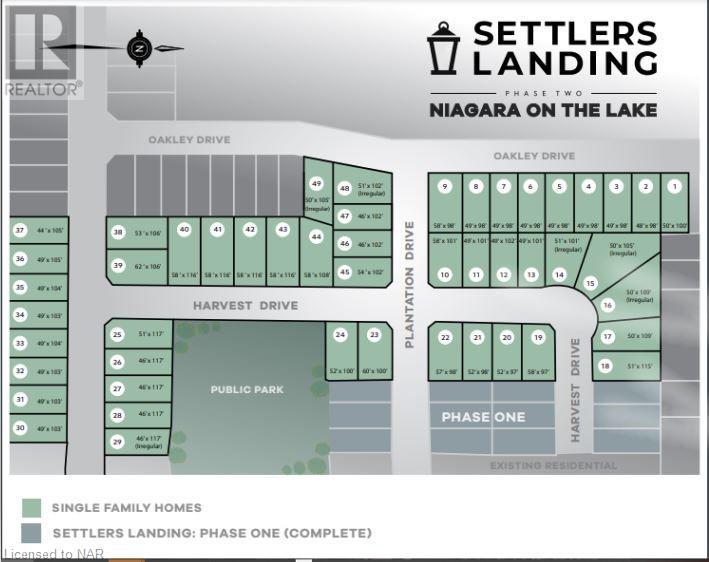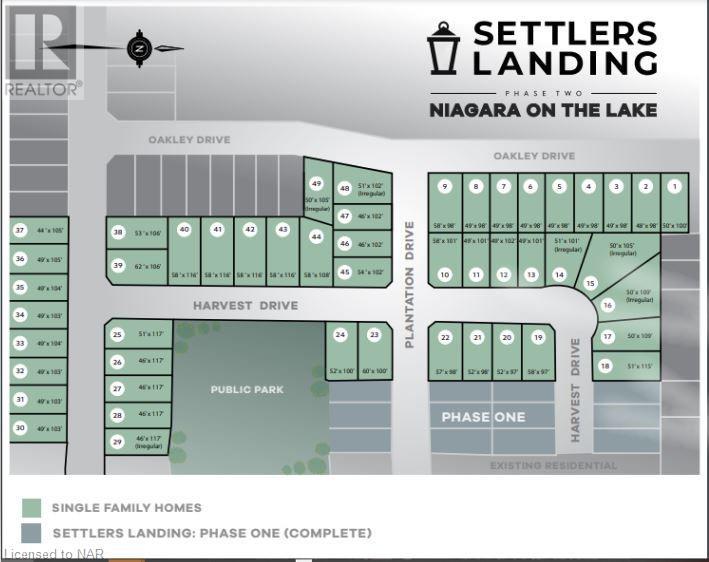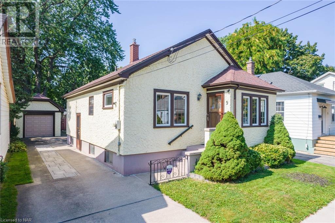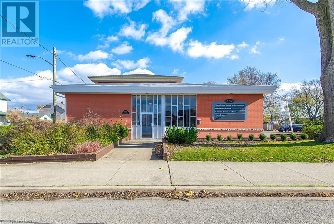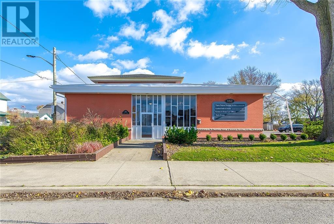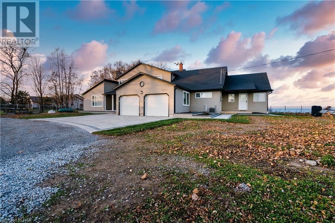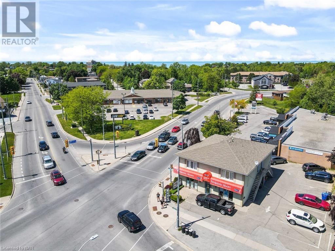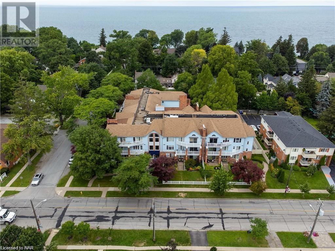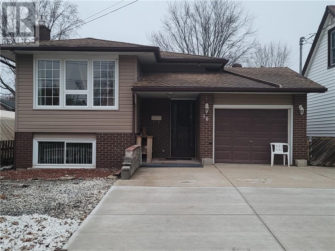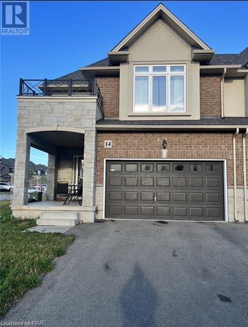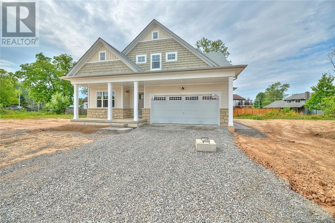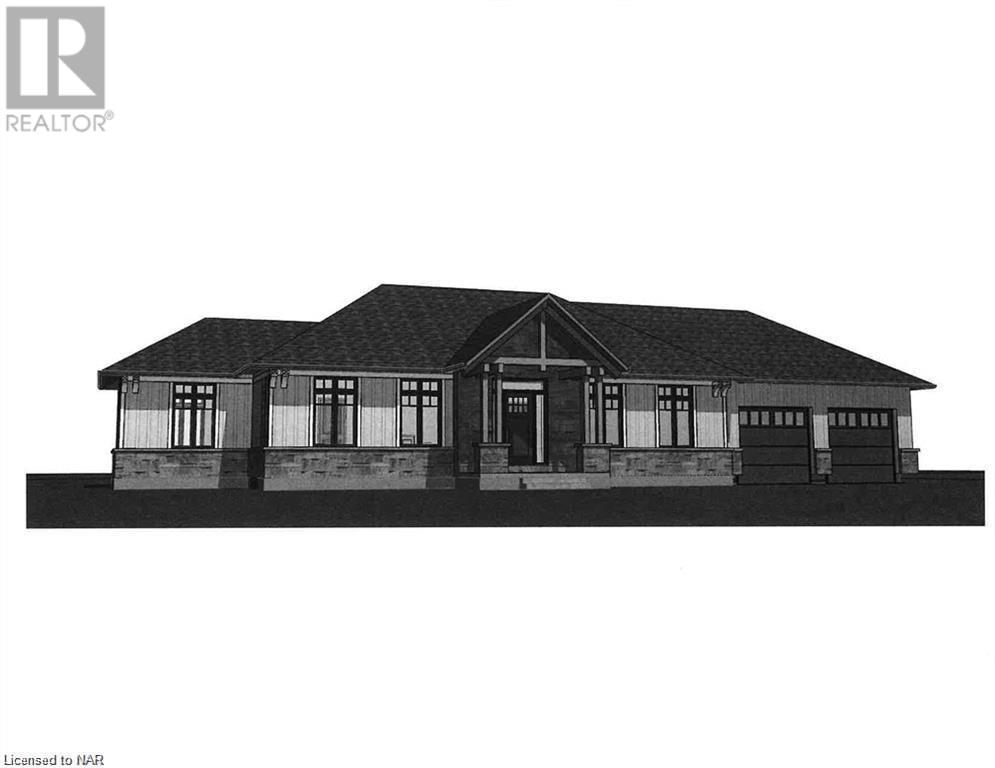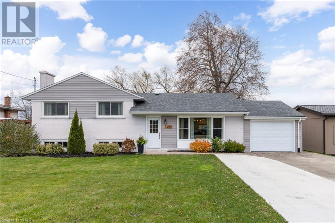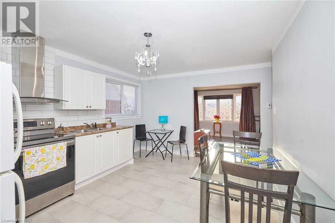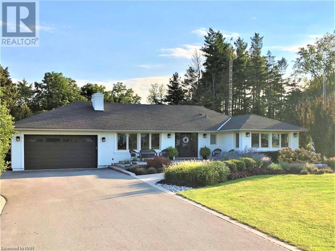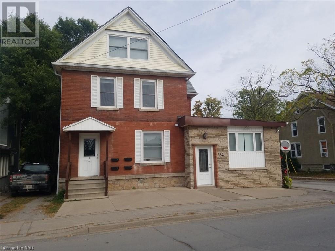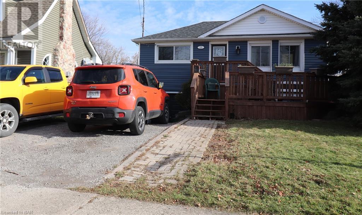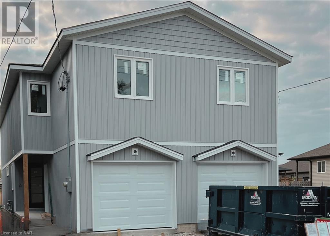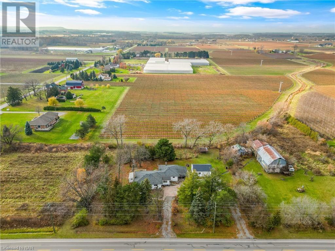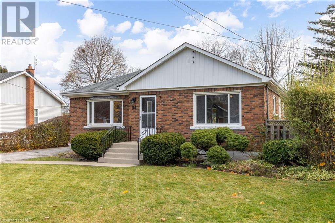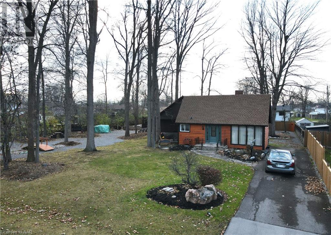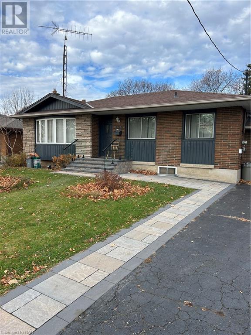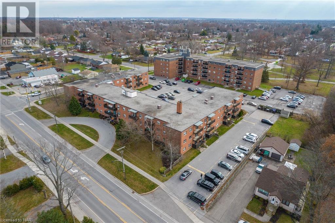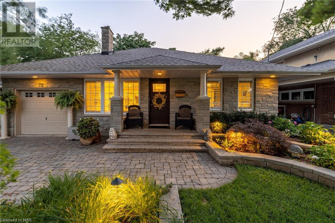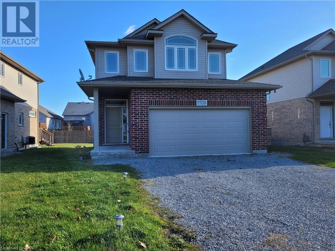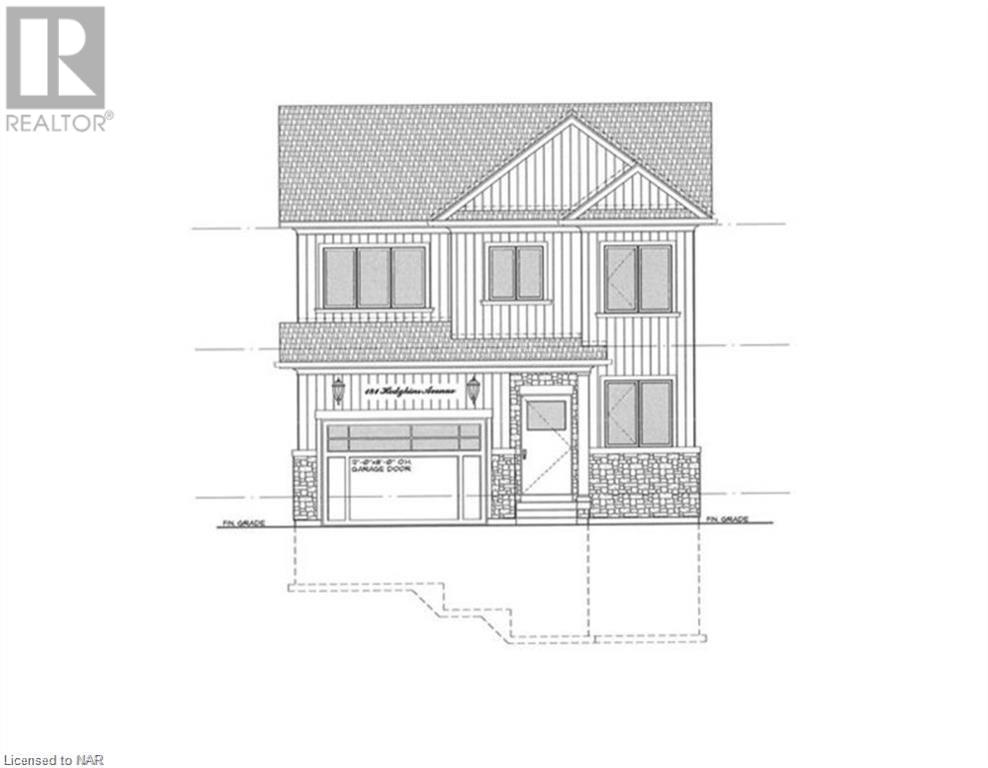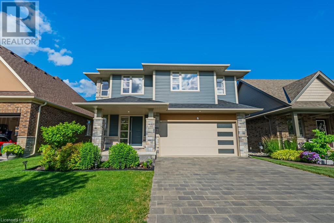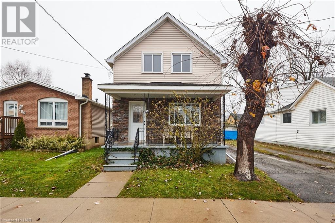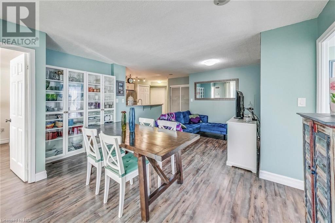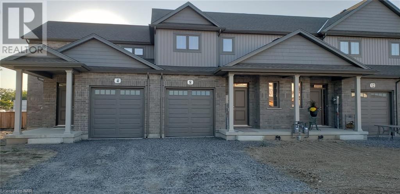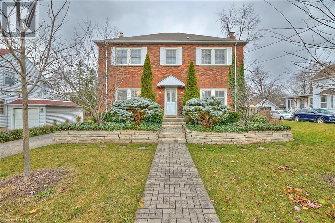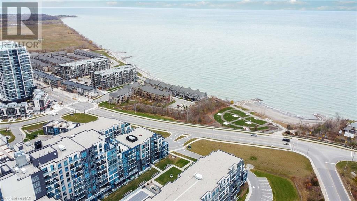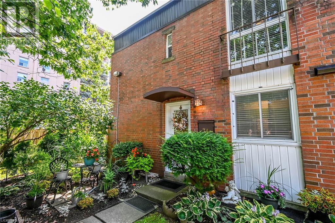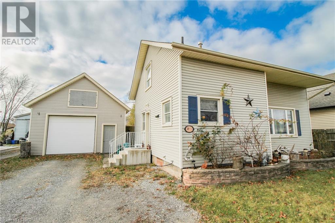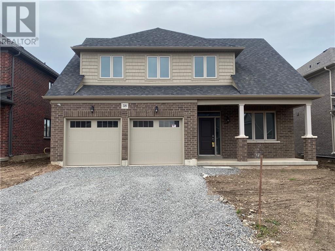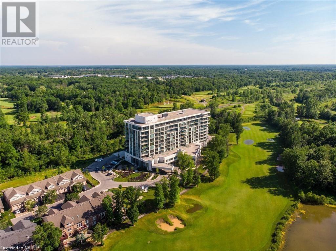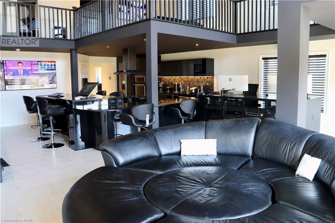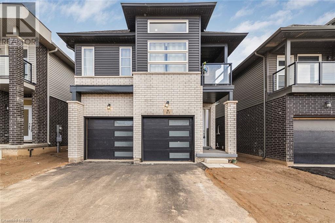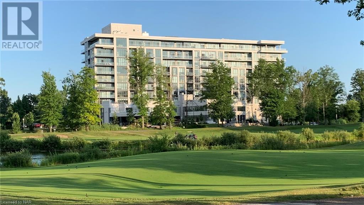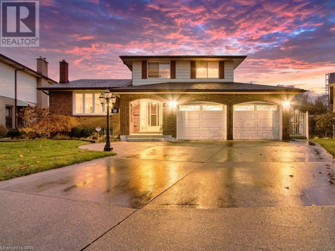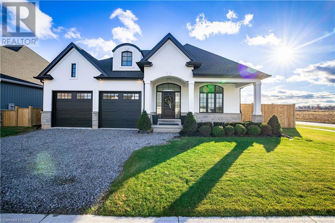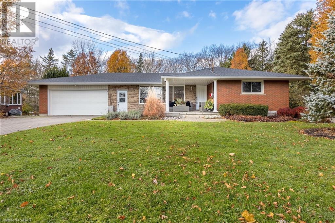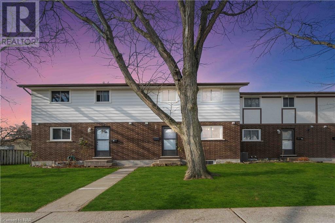4705 Epworth Circle
Niagara Falls, Ontario
3 Units with 3 Separate Entrances Makes this Property Ideal for Investors or Living Comfortable while Collecting Rent. Main Level and Second Floor are Currently Owner Occupied, Third Floor is Currently Rented for $2,000/Month. Basement is Partially Finished and Could Make an Excellent Third Unit in the House. The House has been Extensively Renovated and Upgraded Recently. Some of the Upgrades Include Roof 2022, All Windows 2022, Front Deck Composite 2023, Back Decks plus Stairs 2022, Driveway Extension with Gravel, Fully Fenced 2022, AC and Furnace Owned and Recently Updated, Water Tank Owned, New Kitchen Counter Tops, New Dishwasher Installed, New Fan Hood, New Washer/Dryer LG, 200 AMP Electrical Panel. Location is 10/10 with Walking Distance to the Tourist District and Casino Niagara. Don't Miss this One of a Kind Listing and Book Your Showing Today. (id:54464)
19 Success Way
Thorold, Ontario
This beautiful 2000 sqft 4 bedrooms 2 story detached home with double garage was custom built in 2018. The property is located in the highly desirable family community of Rolling Meadows which is close to Niagara Falls, St. Catharines, Outlet malls, Costco, wineries, and US border. Full brick exterior with an inviting front porch and foyer greets you into the main floor. Featuring a fantastic layout, open concept main level with 9’ ceilings has hardwood and tiles throughout. The bright kitchen is spacious with quarts island and counters. Patio off the dining area lead you to a wooden deck and a large backyard. Lots of natural lights on the 2nd floor with a large master bedroom with ensuite bathroom and a walk-in closet. This level also comes with three other very good size bedrooms, another full bath and a laundry room. The basement is unfinished and comes with a bathroom rough in. The neighbourhood is family oriented with trails, playgrounds and sports fields. Come join this wonderful subdivision and enjoy everything Niagara has to offer! It won't last, book your showing today! (id:54464)
4088 Broughton Avenue Unit# Upper Unit
Niagara Falls, Ontario
Newly renovated 1.5 storey home located in downtown Niagara Falls, on a quiet street, walking distance to Niagara river. large cover porch at front, open concept living room and kitchen, new stainless steel appliances, patio door to a large deck and private yard. The main floor unit has one bedroom on the main floor and 2 bedrooms on the second floor, spacious and bright. (id:54464)
5 Douglas Avenue
Grimsby, Ontario
Beautifully renovated turn-key 4 bedroom (3+1) Sidesplit home nestled between the Niagara Escarpment and Lake Ontario on a dead-end street in a desirable West-end neighbourhood of Grimsby. Spacious and bright main floor with vinyl plank flooring, 5 ¼” baseboards, pot lights and gas fireplace. An open concept kitchen/dining area boasts a huge center island, quartz countertops and backsplash, stainless steel appliances including vent hood and a stunning feature wall in the dining area with patio doors leading to the back patio. An additional man-door to the back yard is immediately adjacent to the basement door providing an opportunity to create a separate private entrance if required. The upper level has 3 bedrooms, all with vinyl plank flooring. The primary bedroom ensuite bathroom comes with 2 sinks, quartz counter, pot lights and ceramic tile flooring/shower with glass doors. An additional 4 piece bath with quartz counter, pot lights and tub/shower with ceramic tile. A laundry closet with stackable washer/dryer is conveniently located on the upper level. The basement has a large rec room with separate office area, vinyl plank flooring, pot lights, an additional bedroom with closet and an updated 2 piece bathroom. The fully fenced backyard has a concrete patio and plenty of room for gardens and to create an outdoor space conducive to entertaining or relaxing with friends and family. Additional recent updates include eaves/soffits/fascia (including pot lights for added evening ambience), front fence and gate, A/C unit, electrical panel, sliding doors, all plumbing upgraded. Situated very close to Lake Ontario, QEW, Costco/Super Centre shopping, Fifty Point Conservation Area, Niagara Escarpment/Bruce Trail hiking, Biggar Lagoon Wetlands, Grimsby Beach and multiple parks/dog park. The perfect home for commuters and active families who love the outdoors! (id:54464)
5644 Green Avenue
Niagara Falls, Ontario
EXCELLENT ESTABLISHED LOCATION FOR THE GROWING FAMILIES WITH WALKING DISTANCE TO SEVERAL DESIRED AMENITIES INCLUDING SCHOOLS, SHOPPING, PARKS & CONVENIENT QUICK EASY ACCESS TO MAJOR TRAVEL ROUTES! SPACIOUS BRICK BUNGALOW FEATURING 3 BEDROOMS, 2 FULL BATHROOMS, 2 KITCHENS, SEPARATE ENTRANCES FOR THE IN-LAW CAPABILITIES, BONUS OVER SIZED ATTACHED 1.5 CAR GARAGE WITH HYDRO, GAS, CONCRETE PAD, GARAGE DOOR OPENER & ACCESS TO A FENCED LARGE REAR YARD. WIDE CONCRETE DRIVEWAY ALLOWS FOR EXTRA PARKING. (id:54464)
Lot 28 Homestead Drive
Niagara-On-The-Lake, Ontario
Build your dream home in Niagara on the Lake! Lot 28 backs onto Homestead Park that will be expanded. Settlers Landing Phase 2 is located in the heart of Niagara on the Lake in the Village of Virgil. This location affords you a wonderful lifestyle steps away from award wining wineries and restaurants, golf courses, shopping, Shaw Festival and Lake Ontario. Easy access to the QEW and US border. Select your own builder and build your dream home in a beautifully designed community. Gas, water and hydro at the lot line. Taxes to be assessed. Other lots available. (id:54464)
Lot 31 Homestead Drive
Niagara-On-The-Lake, Ontario
Build your dream home in Niagara on the Lake! Settlers Landing Phase 2 is located in the heart of Niagara on the Lake in the Village of Virgil. This location affords you a wonderful lifestyle steps away from award wining wineries and restaurants, golf courses, shopping, Shaw Festival and Lake Ontario. Easy access to the QEW and US border. Select your own builder and build your dream home in a beautifully designed community. Building can commence anytime. Taxes to be assessed. Other lots available. (id:54464)
9 Water Street
St. Catharines, Ontario
Location, affordability & pride of ownership meet at 9 Water Street offering 3 Bedrooms & 1.5 Bath Bungalow with a DETACHED garage and PRIVATE concrete driveway on a 40 x 89 ft. Lot. Centrally located downtown, WALK to work and schools (elementary & secondary), parks, bus route, highway access for commuting, medical, shopping, Performing Arts & Meridian Centre. Best of both worlds are heating with energy efficient hot water radiant heat and cooling with a central air system throughout the home for added comfort. Main floor features high ceilings, entertaining areas including formal Dining with transom window, Living Rm with faux fireplace mantel & wall sconces for ambience, Kitchen nearby with cabinetry to ceiling & pantry. Dinette area to enjoy your morning coffee too. Spacious Bedrooms at the rear with 4pc Bath nearby. Need more space, Basement is partially finished with 2nd Kitchen, huge Rec Room, 2pc Bath for convenience & plenty of storage areas. Side door entrance to easy access to driveway and Backyard to a partially fenced yard & patio area. There’s room for gardens and kids to play. Many opportunities await you with this little gem in the heart of downtown! (id:54464)
152 Hellems Avenue
Welland, Ontario
ATTENTION- PLEASE READ REMARKS!! THIS LISTING INCLUDES 3 PROPERTIES ALL MERGED TOGETHER- 152 HELLEMS AVE, 170 HELLEMS AVE (DUPLEX), AND 131 YOUNG ST (VACANT LAND). ADDITIONALLY 135 YOUNG ST-RESIDENTIAL (SAME OWNER) CAN BE PURCHASED AS A PACKAGE FOR AN ADDITIONAL $549,000. 170 HELLEMS HAS 3 BEDROOM, 2 PCE & 4 PCE BATH, DEN DINING AREA, KITCHEN, LOWER LEVEL IS COMPLETELY FINISHED AS SUMMER KIT..., UPPER UNIT HAS 2 BEDROOMS, 4 PCE BATH KITCHEN, BALCONY . MOST NEWER WINDOWS, HOW WATER ON DEMAND (RENTAL). CALL LISTING AGENT FOR MORE DETAILS THIS IS A GREAT PROPERTY FOR FUTURE DEVELOPMENT, IE: TOWN HOUSE ETC. LOADS OF POTENTIAL. (id:54464)
152 Hellems Avenue
Welland, Ontario
ATTENTION- PLEASE READ REMARKS!! THIS LISTING INCLUDES 3 PROPERTIES ALL MERGED TOGETHER- 152 HELLEMS AVE, 170 HELLEMS AVE (DUPLEX), AND 131 YOUNG ST (VACANT LAND). ADDITIONALLY 135 YOUNG ST-RESIDENTIAL (SAME OWNER) CAN BE PURCHASED AS A PACKAGE FOR AN ADDITIONAL $549,000. 170 HELLEMS IS 2,287 SQ FT., HAS 3 BEDROOM, 2 PCE & 4 PCE BATH, DEN DINING AREA, KITCHEN, LOWER LEVEL IS COMPLETELY FINISHED AS SUMMER KIT..., UPPER UNIT HAS 2 BEDROOMS, 4 PCE BATH KITCHEN, BALCONY . MOST NEWER WINDOWS, HOT WATER ON DEMAND (RENTAL). CALL LISTING AGENT FOR MORE DETAILS THIS IS A GREAT PROPERTY FOR FUTURE DEVELOPMENT, IE: TOWN HOUSE ETC. LOADS OF POTENTIAL. (id:54464)
4845 North Service Road
Beamsville, Ontario
Wake up to the serene sounds of the lake's gentle waves and bask in the glory of breathtaking sunrises at this remarkable 10.88-acre waterfront estate, boasting an impressive 328 feet of unspoiled shoreline. Nestled on a secluded private road, it enjoys a tranquil ambiance, surrounded by meticulously landscaped grounds and mature trees that enhance its innate beauty. This estate is a testament to architectural brilliance, characterized by its timeless design featuring steep rooflines and impeccable masonry craftsmanship. Explore the versatility of this space, which encompasses 6+1 bedrooms and 4.5 bathrooms, all thoughtfully designed to cater to your diverse needs. The main level offers the convenience of an in-law suite, perfect for multi-generational living or accommodating overnight guests. Descending to the lower level, you'll encounter two generously sized recreation rooms adorned with exquisite finishes, providing an ideal setting for family gatherings or hosting friends. Furthermore, the basement boasts the added convenience of two separate laundry facilities. Indulge in your private sanctuary, a place to escape the ordinary. Situated centrally between several major cities, you'll find convenience within an hour's drive, granting easy access to Hamilton, Niagara Falls, or Toronto. This property stands as a true rarity, tailor-made for the discerning buyer in search of a home with exceptional architecture, unwavering quality, and a world-class panoramic view. (id:54464)
117 Lakeport Road
St. Catharines, Ontario
Unparalleled corner location in north St. Catharines within walking distance to Port Dalhousie. Business is relocating. Building and Land for sale only. Main level over 2,000 square feet. Upper level contains two spacious (2 bedroom) apartments over 1,000 square feet each. 17 parking spaces. Zoned C2. Display sign by front door is grandfathered in and will remain with the property. (id:54464)
70 Main Street Unit# 307
St. Catharines, Ontario
Enjoy the charm of living in the picturesque Port Dalhousie neighborhood combined with the appeal of condominium living at Bayside Village. There are numerous unique shops and restaurants, the renowned Lakeside Park and pier, multiple marinas, Lakeside Beach, and the Henley rowing course, all within walking distance from your penthouse suite. The building consists of only three levels, each with its own lobby and suites area. This suite is a corner unit with south-facing views of the Martindale pond. Immediately upon entering, you will be impressed by the open-concept living space with vaulted ceilings, along with the newly renovated two-tone kitchen with newer appliances - convection oven and quartz countertops completed by Carv Cabinetry in 2022. This suite feels very luxurious, with pond views from all bedrooms and living space. The primary ensuite bathroom has been completely redone, complemented by a spacious walk-in closet measuring 12 x 7.2. Many updates have been completed in this beautiful move-in-ready suite. (id:54464)
60 Forks Road
Welland, Ontario
Welcome to wonderful Dain City...the hidden gem of a community located in the south part of Welland and between the Recreational Welland Canal and the Shipping canal. Great trails and out door spaces await you! Dain City is undergoing development, including a new bridge that will give you quick access to the west part of Forks Rd and Port Colborne/Wainfleet. This fabulous bilevel is located in the established area of Dain City and has lots to offer including a maintenance free front yard! Now to the house! There is approx 1548 sqft of finished living space! The foyer is a good size and has a closet and garage entrance. Up a few steps and you have a spacious livingroom with great windows allowing for natural light, a large kitchen with appliances, a diningroom, 3 bedrooms and 4 piece bath. Down a few steps and you have a great lower level set up. There is a rec room with a gas fireplace (blower) and large windows and it is open concept to a great kitchen with appliances, 3 piece bath, huge laundry/utility room and tons of storage. There is a walk out making this lower level a great option for another living space! Family members or close off from the foyer and rent it out! The garage is drywalled and has access to 2 covered spaces and the fully fenced back yard! Lots of areas for your entertaining and pets. There are 3 storage sheds for your toys! Updates include furnace 2018 and roof shingles 2015, hot water tank owned, windows +/- 8 yrs, central air and gas fireplace with blower +/- 3 yrs. All appliances in as is condition. (id:54464)
14 Pinot Crescent Crescent
Hamilton, Ontario
Big Corner lot ! 40.12X98.61 Built in 2019, 3 Bedroom 3 Bath Townhome. Open Concept Home With 9 Ft Ceilings; Large Living Area W/laminate Floors(tenant put carpet on top of the floor) . White Kitchen W/Island, Backsplash Tile, Wood Staircase, Master W/Walkin Closet & Ensuite. 2nd Flr Laundry; Oversized Garage, Close To Shops/Restaurants/Highways Transit S/S Fridge, Stove, Dishwasher, Washer And Dryer. basement rough in is ready. (id:54464)
14 Loganberry Court
Crystal Beach, Ontario
Brand New Imperial III model home in premier Beachwalk community in Crystal Beach. Spacious 2600 sf design by respected Niagara builder Marz Homes. Open concept layout with high ceilings, large kitchen, quartz countertops, and expansive living area with gas fireplace. Main floor primary bedroom suite, walk-in closet, full bath with high-end finishes. Upstairs features oak staircase, 2 loft/sitting areas, and 2 large bedrooms, one with walk-in closet and ensuite bathroom. Many high-end upgrades, including luxury vinyl plank flooring. Full unfinished basement with egress windows and walk-in cold cellar. Quality-built with high-efficiency furnace, air, HRV, on-demand hot water, covered porch, paved drive, and fully sodded yard. Beachwalk enclave is an 8-minute walk to Bay Beach Park and close to shops and restaurants in Crystal Beach and Ridgeway. Inquire today! (id:54464)
96 Sumbler Road
Fenwick, Ontario
Introducing Homes by Hendriks, where exceptional craftsmanship and outstanding customer service converge to create your dream home. Renowned as a reputable builder with an unwavering commitment to quality, Hendriks has established a remarkable reputation in the real estate industry. This enticing opportunity offers more than just purchasing land; it presents an exclusive chance to forge a lasting partnership with Hendriks through a tied build contract. You can be confident that your home will be constructed with the utmost attention to detail and the finest materials. What sets Home by Hendriks apart is their dedication to fulfilling your vision. As a Buyer, you have the liberty to collaborate with the builders and craft a personalized design that suits your unique preferences and lifestyle. From the layout and architectural style to the finishes and fixtures, your dream home will truly be a reflection of your individuality. (id:54464)
3490 Black Creek Road
Stevensville, Ontario
You'll love this one! Situated in Black Creek on a 74' x 147' property, this sidesplit shows beautifully inside. With major upgrades and improvements already completed, you have the option to move in, unpack and enjoy. The dividing walls on the main level were all removed, creating a bright and open living, dining and kitchen area. With window exposure both east and west, the natural light mixed with modern country design creates a warm and comfortable interior space. The kitchen with loads of cabinets, farmhouse sink, large sit around island and updated appliances, is ready for the chef of the family to work their magic. A door off to the side leads directly out to the patio as well. Head upstairs and you'll find 3 bedrooms which share a fully updated 4 piece bathroom with soaker tub with tiled surround and clean, modernized fixtures. 5 or 6 steps down brings you to the lower level. Currently used as a laundry and storage area, this would be the ideal space to finish off with a recroom and bonus room or 4th bedroom if required. There is additional storage space if needed as well. The backyard offers a world of options for you. At nearly 90' in depth from the back of the house to the back fence, you have a ton of options. Oh...and the hot tub (new in 2023) is included! All major mechanicals have been upgraded including the furnace and central air, 100 amp breaker panel, windows, roof shingles and more. You'll love the area, with easy access to the QEW as well as the beautiful Niagara River Parkway which is just over 1km away. Around the corner, just a 5 minute walk, you'll find AC Douglas park which offers a large field area, soccer nets, tennis courts and a playground. Check out the YouTube video as well. (id:54464)
7099 Margaret Street
Niagara Falls, Ontario
Welcome to 7099 Margaret Street. Bright and sunny RECENTLY RENOVATED 4 bedroom bungalow with detached garage and fenced yard. Spacious layout offers large eat in kitchen, front living room, 3 of bedrooms and a bathroom in one wing of the home and the 4th bedroom off the kitchen to offer privacy for your in-laws or guests. Garden door walks out to a covered raised stone patio. Separate side entrance from the driveway leads to a full, unfinished basement awaiting your creative ideas. Many recent updates throughout. Shingles, windows, doors, kitchen, bathroom, flooring and more. Great value at only $599,000! Don't miss this one! (id:54464)
2129 Niagara Parkway
Fort Erie, Ontario
This elegant open-concept bungalow, situated along the picturesque Niagara Parkway, offers a leasing opportunity like no other. Boasting stunning views of the Niagara River and Grand Island State Park, this home provides a visual feast from nearly every room. A mere stone's throw from Millers Creek Marina, it also grants immediate access to the charming Niagara Parks bicycle path from its own driveway.The heart of this home is its thoughtfully designed kitchen, ideal for social gatherings, featuring a grand 11-foot island, premium Jenn-air appliances, and a handy bar fridge. The kitchen seamlessly opens onto a generous deck, inviting you to enjoy its sitting areas, hot tub, and BBQ facilities.Recent upgrades to the property include a sophisticated stucco exterior with bespoke window framing and trim, alongside a newly installed roof and a refreshed main bathroom. The kitchen dazzles with quartz countertops and a stylish marble lantern backsplash, while the renovated ensuite is equipped with a walk-in shower and custom vanity. Comprehensive updates include all new windows, doors, trim, engineered hardwood floors, A/C, central vacuum, deck, shed, and concrete pathways. A high-efficiency, 3-stage furnace was installed in March 2018, subsequent to an energy audit. The main living space is distinguished by its impressive cathedral ceilings and a magnificent custom stone fireplace, extending from floor to ceiling with a gas insert. The master bedroom offers serene panoramic views and a spacious double closet. The basement has been transformed into a large recreation room, complete with a half-bath. The residence is fully wired for TV, internet, and sound, featuring outdoor built-in speakers. The two-car garage leads into a practical mudroom and extensive laundry area. An eleven-car asphalt driveway, enhanced with stamped concrete curbs, sidewalks, porch, and sitting areas, encircles the private yard, which includes a sizeable shed. (id:54464)
132 West Main Street
Welland, Ontario
TOTALLY RENOVATED! 4 unit building near downtown core! .4 plex; Just got approved for legal non-conforming status from the city; including a letter from them -Totally renovated; everything is brand new and looks amazing. I don't think there is anything that's not new. -I renovated and leased it in a manner to hold on to it forever. From vents for each bathroom, kitchen range hood, fire extinguishers, and all new boiler rads in the units, to Honeywell sensor for the boiler to control temperature, totally re-wired, security system, master key system, etc...everything was done properly. -The tenant profile is amazing; one unit is empty right now but ready for leasing which we are doing right now; just waiting for the right fit with the other 3 amazing tenants. Or new owner can decide what they want to do. -Parking: 4 to 5 spaces; short walk to main downtown core.CAP RATE 5.75 % AWESOME !! (id:54464)
221 Beatrice Street
Welland, Ontario
Larger than it appears! 4 generous size bedrooms with a large rec room that could easily be converted to a 5th! With so many renovations, this home is truly move in ready. A new wrap-around deck greets you and your guests to both the front and side door while not taking any space away from the driveway that easily fits 2 cars. The kitchen is often called the heart of the home, in this case it truly is. Having been completely redone with custom quartz countertops and custom banquet seating you're sure to share many great meals here. The primary bedroom is fully equipped with a brand new ensuite bathroom with a nice deep soaker tub for some well needed relax time at an arms length. Another bonus is the new french doors off the main bedroom which will lead you to your fully fenced backyard and the most amazing she shack or man cave fully equipped with a hot tub. So much functionality and flow within these walls. Come see, fall in love, and unpack. Welcome to your new home! (id:54464)
643 Clare Avenue
Welland, Ontario
Almost complete - new build - semi-detached home in a great location close to parks, sports fields, schools and shopping. The main floor features an open concept kitchen, dining and living room area plus a 2pc powder-room. The second floor primary bedroom has a 3pc ensuite bathroom, walk-in closet and a linen closet. There are two more bedrooms and a 4pc bathroom on the second level. Sliding patio doors lead to the backyard. Single car driveway with 21'8x11' single car garage. Plans include 8ft privacy fence between the units, finished driveway and grass lawn in the spring. Steps away from Gordon Public School and a short walk to Bridlewood Park or Maplewood Park with playground and sports fields. (id:54464)
568 Concession 2 Road
Niagara-On-The-Lake, Ontario
Welcome to 568 Concession 2 in beautiful Niagara on the Lake. Just steps away from some of the regions best farms, wineries, golf courses and so much more that Niagara has to offer you will find this one of kind property with a plethora of options to consider. With over 3.7 acres to work with there are so many options to work with the existing home or use the space to create the dream home in an elite location amongst the vineyards of Niagara. With access to both LIne 8 and Concession 2, and a portion of the land previously under drained for grapes you can farm a portion, and use the rest for your families enjoyment. There is also a 2 car detached garage, a car port, a large barn that was used for animals in the past, and much more. The large bungalow is a perfect pallet to use to create the space you’ve always wanted, but is ready for you to enjoy as is as well.This is an opportunity you won’t want to miss. (id:54464)
34 Dunblane Avenue
St. Catharines, Ontario
Welcome to 34 Dunblane, a 3 bed 2 bath all brick bungalow located in sought after north end St. Catharines. This home is situated on a large private lot with no rear neighbours backing on to the Welland Canal Parkway Trail! Enjoy the view of boats while enjoying the tranquility of the yard. Inside the home features slight modern touches with character charm. Primary bedroom is substantial in size and equipped with a bonus room. Main floor is completed with a cozy living room, second bedroom, 3 piece bath and kitchen. Lower level features finished recreation room with bar top, additional bedroom, 4 piece bath and storage / laundry room. In law suite potential for the basement as there is a separate side entrance! This home is a gem and a must see. (id:54464)
695 Lakeside Road
Fort Erie, Ontario
Embrace the Opportunity! Calling all nature lovers with a passion for renovation – your dream home awaits. Nestled on a double lot, this property not only offers the charm of a rural retreat with mature trees and lush landscaping but also the potential for a severable lot. Imagine the possibilities! Conveniently located near two schools, the town hall, and a variety of parks and recreational facilities, this home is at the heart of it all. Currently undergoing renovations, it beckons for someone with a vision to bring it to its full potential. With some replacement windows, updated drywall, insulation, Forced air gas furnace replaced in 2017, replacement roof shingles on the main house, improved and repointed chimney and some electrical work already completed, you're well on your way to transforming this house into your dream home. Seize the chance to shape your living space, surrounded by the tranquility of nature, while still enjoying the amenities of a close-knit community. This is more than a home; it's an opportunity to create a haven that reflects your unique style and preferences. Don't miss out – turn this blank canvas into your masterpiece! (id:54464)
629b Scott Street
St. Catharines, Ontario
Looking for an updated rental unit. This lower level unit has private entrance, main floor living room, spacious bedrooms, additional family room and in suite laundry. There are 2 parking spots included, rent does not include utilities. Available February 1, all potential tenants require job letter, full credit report, 6 mths paystubs, indentification and rental application. All viewings require 24 hours notice. (id:54464)
485 Thorold Road Unit# 306
Welland, Ontario
Finally!!! Yes you can have home ownership! This sweetie has a few great possibilities.One option if you want to downsize and have the ease of locking and leaving, not to mention you can give away your snow shovel and mower! Maybe you just haven't been able to get into the market for this price. This condo has an excellent residential location. Walk to groceries, or enjoy lovely Maple Park. This bright and airy unit has a west facing balcony for roads of natural light and a great place for your container gardening or coffee. This price point puts you in a really great part of Welland for costs that will rival renting. There's a party room and lounge area and very convenient onsite laundry facilities. A spacious and open concept layout and great natural light with a cute galley kitchen. Located on a bus route and within walking distance to schools and shopping. Come take a look for yourself! (id:54464)
72 Hillcrest Avenue
St. Catharines, Ontario
Short term lease opportunity! Welcome to 72 Hillcrest Avenue. This gorgeous bungalow is situated on a picturesque ravine lot on one of the most sought after streets in the city. As you approach the home you will notice the beautiful perennial gardens, interlock drive and overall amazing curb appeal. The front door opens into an open concept living room /dining area featuring new flooring, custom wall cabinets with fireplace, an abundance of pot lights and accent lighting. The newly renovated kitchen features a large kitchen island, quartz counters, plenty of storage space, stainless steel appliances including a gas range. The main floor is completed with two large bedrooms a large walk-in closet (formerly the 3rd bedroom), and a 4 piece bathroom. The fully finished lower level features new flooring, a large family room, another bedroom/office, as well as a large laundry area and another full bathroom. The rear yard is one of the many highlights of this home featuring a large deck (conveniently accessed through patio doors just off the kitchen/dining area) that overlooks the beautiful private ravine lot. This area is perfect for entertaining and family gatherings. (id:54464)
7770 Hanniwell Street
Niagara Falls, Ontario
FOR LEASE! GREAT SIZED HOME IN NEWER NIAGARA FALLS NEIGHBORHOOD!! 3 GOOD SIZED BEDROOMS HERE, THE PRIMARY BEDROOM IS HUGE WITH A WALK IN CLOSET, ONE OF THE OTHER BEDROOMS ALSO HAS A GENEROUS WALK IN CLOSET. LAUNDRY ON SECOND FLOOR. LARGE LIVING ROOM AND KITCHEN/DINING ROOM COMBO. THIS LOVELY HOME HAS A LOT TO OFFER THE GROWING FAMILY! DOUBLE CAR GARAGE, BACK DECK FOR BBQ'ING AND ENTERTAINING. HAVE A LOOK TODAY AND SEE IF THIS HOME SUITES YOUR FAMILYS NEEDS! (id:54464)
181 Hodgkins (Lot 7) Avenue
Thorold South, Ontario
An exceptional discovery: APPROVED BUILDING PLANS AWAIT YOU, READY TO CONSTRUCT! This fully serviced building lot is situated in the charming Windle Village of Thorold. It's nestled within the thriving Rolling Meadows community development, offering spacious 40-foot lots on the secluded Hodgkins Ave. Don't pass up this fantastic opportunity with convenient highway access – it's a must-see! (id:54464)
6 Eastman Gateway
Thorold, Ontario
Welcome to 6 Eastman Gateway in Thorold. The stunning Rinaldi model home offers an array of desirable features and upgrades. This spacious residence boasts 4 bedrooms and 4 bathrooms, ensuring ample space for comfortable living. Upon entering, you'll be greeted by a bright and inviting interior, highlighted by hardwood flooring throughout the main floor. The kitchen is a chef's dream, complete with quartz countertops and a gas stove for precise cooking control. The adjacent dining room leads to a screened-in back porch, which extends the living space and provides an ideal spot for relaxation and outdoor dining. Each bedroom comes with a walk-in closet, providing convenient storage options for everyone in the family. The primary bedroom is a true retreat, featuring a generous size and a luxurious 5-piece ensuite bathroom. Pamper yourself in the soaker tub or enjoy the convenience of a glass shower. The basement offers extra living space, whether it is a kid zone, entertainment area or a place to relax and watch movies with the family. The 4 piece bathroom adds convenience and versatility to the space, making it perfect for accommodating guests. Outside, an interlock drive adds a touch of sophistication, while the irrigation system helps maintain a lush and vibrant lawn effortlessly. The fully fenced yard ensures privacy and security for you and your loved ones. Location-wise, this home enjoys a prime spot across the street from a park with a splash pad, offering endless opportunities for outdoor recreation and family fun. Close proximity to Highway 406 provides easy access for commuting and traveling. Loaded with builder upgrades, 6 Eastman Gateway presents an excellent opportunity for those seeking a beautiful and well-appointed home. Don't miss out on the chance to make this property yours and enjoy a luxurious lifestyle in Niagara. (id:54464)
297 Wright Street
Welland, Ontario
Welcome to 297 Wright Street! This updated super starter home offers 3 bedrooms and 1 bathroom all set on nice deep 110 foot lot. The main floor of the home provides laminate flooring, a spacious living room, large dining room, an updated kitchen complete with stainless steel appliances and a walk in pantry area. Travel upstairs to find 3 nice sized bedrooms and beautifully renovated 4 piece bathroom. The partially finished basement offers a tiled floor, laundry area, an extra shower and 2 large storage rooms. The electrical system has been updated to a modern breaker panel. The spacious fully fenced backyard includes plenty of lush green grass, a huge concrete patio and a detached 18' x 11' garage that would make an amazing workshop (currently used for storage). Plenty of parking available on the long driveway that runs almost the full length of the lot. Only a few minutes walk to schools, shopping, restaurants, parks, the Welland Hospital site, the International Flatwater Center and so much more. Move in, add your finishing touches and enjoy! (id:54464)
7 Lorraine Drive Unit# 1003
North York, Ontario
This spacious 3 bedrooms 2 bathrooms condo apartment is everything you’re looking for! The open concept layout seamlessly integrates the kitchen with the living/dining room, making it perfect to entertain friends and family. As you gaze out of the primary bedroom window and balcony, your eyes are treated to a beautiful treed landscape where a natural spectacle unfolds with each passing season. Situated in a prime location (steps away to Finch Subway Station, 24h Shoppers, restaurants, shopping, and much more), The Sonata offers everything you need – concierge, exercise room, billiards room, indoor pool, party room and bike racks. While this apartment is conveniently located within walking distance of everything you need, it also comes with a bonus: one parking spot and one locker! Why search any longer? You've found the perfect spot to make your home sweet home! (id:54464)
8 Manhattan Court
St. Catharines, Ontario
Welcome to CENTRAL PARK community in a cul-de-sac that's minutes to QEW highway, Bus route, walk downtown to enjoy the cultural activities at the Performing Arts Centre, Meridian Centre and the many culinary experiences, BrockU & Niagara College, shopping & Niagara Outlet Collection. This 5 year old FREEHOLD townhome features 3 Bedrooms, 1.5 Baths with single car garage & inside entry access, 9 ft. smooth ceilings, open concept main floor with 2pc Bath tucked away. Upstairs, Primary Suite includes walk-in Closet, 2 additional Bedrooms & 5pc Bath. Basement offers Laundry area & plenty of storage space. Appliances incl. Fridge/Stove, Hood, Dishwasher, Washer & Dryer. Rent+utilities. Minimum 12 month term. Employment letter, pay stub & credit check. Immediate possession available. (id:54464)
206 Church Street W
Welland, Ontario
Just in time for the Holidays! Welcome to 206 Church Street - this stately 5 bedroom, 3 bathroom brick home with an inground salt water pool rests on an incredible 70' x 189' lot surrounded by other gorgeous character homes in Welland's incredibly sought after Chippawa Park neighborhood. This quiet dead end street setting offers a classic charm and beauty that isn't found anywhere else in the city. The main floor of the home offers hardwood flooring, tall ceilings, 2 spacious living rooms, a large dining room with glass doors, a well equipped kitchen, sunroom and a 2 piece bathroom. The second floor provides 4 large bedrooms,a full 4 piece bathroom and access to a balcony that overlooks the backyard. The third floor of the home is being used as a large 5th bedroom but would also make a great office/studio. The home's basement is partially finished to include a rec room, 3 piece bathroom with laundry area and a storage/mechanical room. The home is heated by both boiler and forced air (including central air) so your are perfectly cozy all year round. Step into the massive backyard to find a large wooden deck with pergola, a concrete patio, inground salt water pool, a storage shed and plenty of lush green lawn for your family to love. Only steps to Chippawa Park and a short stroll to the Welland River. Schools, shopping and restaurants are all within walking distance - life could not be easier here. If you have been waiting for a home that offers much more than cookie cutter type new builds then this is the perfect opportunity for you! They simply don't make them like they used to - don't delay! (id:54464)
16 Concord Place Unit# 429
Grimsby, Ontario
Make your next move to charming Grimsby-on-the-Beach and this lovely apartment condo with expanded balcony, two underground parking spots and amazing panoramic views of Lake Ontario and the Toronto skyline. You'll love your new life in award-winning Aquazul built in 2020 with resort-style amenities including: outdoor heated, salt water pool, gas BBQ pits, pergolas and social areas with outdoor fireplace, electric car plug in stations, bicycle racks, media room, billiards room, hospitality space, fitness facility plus lots of visitor parking. This owner-occupied suite features some very nice upgrades including kitchen with quartz countertops, quality appliances and finishings plus additional dining room space. The living room has wall mounted fireplace and custom blinds on tall windows with sliding doors to balcony and stunning views of Lake Ontario, Grimsby Beach and on clear days, the CN Tower and Toronto skyline! The balcony is also an upgrade at 24 ft long so plenty of room for a patio set, planters and bike. Extra-large primary bedroom with walk-in closet faces the Lake with a patio door to the balcony - a perfect place in nice weather for morning coffee. This suite also has a den with large IKEA closet - giving you ample space for a home office or other accommodation. Nicely appointed bathroom with both tub and shower has upgraded vanity and countertop. The convenient laundry room comes complete with stackable washer and dryer. You'll love heading out to the waterfront trail where you can walk into the village on Grimsby Beach or enjoy the new beachfront park and playground. Truly an amazing building and town to invest in and call home, ask for your showing today! (id:54464)
6476 Huggins Street Unit# 31
Niagara Falls, Ontario
Beautiful secluded end unit 2 bedroom townhouse condo with care free living, located in desirable north end Stamford Centre, with walking distance to many amenities. Perfect for first time home buyers, or retirees. Upon entry is the updated main floor 2 pc bathroom, newly updated kitchen with plenty of storage that has been freshly painted. Open concept dining room and living room with patio doors that lead to a quiet, well groomed patio with lots of trees and beautiful perennial gardens, where you can enjoy a glass of wine and a summer BBQ. Hardwood floors throughout. Upstairs is a beautiful updated 4 pc bathroom. Spacious master bedroom and the 2nd bedroom both have hardwood floors. Downstairs is a rec room with an electric fireplace. Designated parking space, plus extra spot available for $20 a month. All appliances included. This home is truly a pleasure to show. (id:54464)
40 1/2 Lloyd Street
St. Catharines, Ontario
This home has everything you can imagine, and more! Perfect space to raise a family, entertain guests all year round, work from home, and even get rental income! This 1.5 storey home features 2 bedrooms on the main floor plus a monster primary bedroom on the second floor. Loft style space, with over 6ft height! Primary bedrooms features gas fireplace for bonus heating. Also custom build cabinetry for bonus storage. On the main floor, a fantastic oak kitchen with open concept to the living room. All stainless steel appliances in the kitchen (included). Basement has a separate apartment that also has separate hydro meter (potential rent $1500 per month). One of the main floor bedrooms could be used as an office or sitting room since it has patio doors leading to monster fenced yard with concrete inground pool and 2 tier deck. HUGE detached drive-through garage is perfect for storage, workshop, mechanic shop, music studio, art studio, and more! Fully powered with its own breaker box, LEDs throughout, auto garage doors, and it's fully insulated with a gas heater for full year usage. Other home bonuses include: poured concrete foundation, updated furnace & central air, lots of storage spaces, Jacuzzi tub, furniture is negotiable, fast closing available, and all priced to sell before winter. (id:54464)
38 Oriole Crescent
Port Colborne, Ontario
Brand new detached 2 storey home in a beautiful new development in Port Colborne for lease! This home offers 9' ceiling on the Main floor with a separate formal dining area. Open layout & a fireplace in the family room. Featuring 4 spacious Bedrooms, 2.5 baths. The Large Primary Bedroom has an ensuite & walk in closet. Convenient second Floor Laundry. Great location - close to All amenities necessary & just minutes to Nickel and Reebs Bay Beach and downtown Port Colborne. (id:54464)
7711 Green Vista Gate Unit# 310
Niagara Falls, Ontario
Enjoy the benefits of Upper Vista Condominiums. 2 year old condo development with views of Thundering Water Golf Course and the sky line of Niagara Falls. This 2 bedroom, 2 bath suite has had recent updates including painting throughout, lighting, bathroom vanity and tiles, baseboard and trim. Additional features include quartz countertops, island, open concept living space, ensuite bath with generous step in shower and an additional 4 piece guest bath. Enjoy the serenity and view of green space from private balcony Amenities include concierge, fitness room, party room, media room, and indoor pool which is currently being completed. Suburb location. (id:54464)
7600 Green Vista Gate Unit# 171
Niagara Falls, Ontario
The Finest *5 STAR Luxury Town-home I have Ever seen! This is Not a drive by, Must See Inside! Over $400,000 in Upgrades & Extras Included! (INCLUDES ALL FURNITURE & EVERYTHING YOU SEE IN THE PHOTOS EXCLUDING CARS & GUITAR ROOM!) Over 3000 SQ/FT of Total Finished Luxury Living Area. Top of the Line Modern Custom Kitchen with Cambria Quartz Counter-tops, Back splash & under top cabinet touch-less lighting. Amazing One of a kind Unique Modern Open Concept with Soaring Ceilings! 2 Separate Remote controlled Luxury Spa Bathrooms upstairs & in basement with Pre Heat Shower System & 4 way adjustable jets, Glass & Tile Showers, Touch-less lighting, High End Monitoring System Inside & Out with everything controlled from your cell phone. Custom TV'S Everywhere, Epson 4 K Projector on 20 ft wall. To many Luxury features to list, in this Fine Smart Home! Private End Unit Stunning Home with Balcony on 2nd floor & Private covered patio on main floor over looking Niagara Falls Skyline, Nature & Golf Course. You will be Impressed. Opportunities Do Not Last (id:54464)
83 Mclaughlin Street
Welland, Ontario
Welcome to 83 Mclaughlin Street Welland. Must See-Absolutely Immaculate! Brand New Beautiful 3 Spacious Bedrooms, 2.5 Bath 2 Door Garage Detached home, Modern Kitchen W/Breakfast Area O/L Backyard, New Appliances,Gleaming Hardwood Floors On Main Floor, Open Concept W/Oak Staircase, Primary Bedroom W/4Pc Ensuite & W/I Closet. Close To All Shopping Amenities, Freshco, Parks, Public Transit, Schools, QEW & USA Border. All Existing Light Fixtures, Brand New Appliances Fridge, Stove, Brand New Washer & Dryer, Hot Water Heater Rental, Garage Parking. Don't miss this brand new home opportunity and book your showing right away. (id:54464)
7711 Green Vista Gate Unit# 422
Niagara Falls, Ontario
LOWEST PRICED 2 BR, 2 BATH IN ENTIRE BUILDING WITH (INDOOR PARKING) GREAT 4TH FLOOR LOCATION, $2 MILLION TO $5 MILLION DOLLAR CONDOS ABOVE! (LOOKING FOR A DEAL?!!) NO HST! NIAGARA FALLS 1ST LUXURY 10 STORY HIGH-RISE CONDOMINIUM. SPECTACULAR VIEWS OF GOLF COURSE,NATURE & NIAGARA FALLS SKYLINE FROM PRIVATE GLASS BALCONY, 9 FT CEILINGS; GRANITE COUNTER-TOPS, BACK-SPLASH & ISLAND; HARDWOOD FLOORS, GLASS/TILE SHOWERS; 9 FT. FLOOR TO CEILING WINDOWS.VERY SPACIOUS PRIVATE LUXURY SUITE, 1 INDOOR PARKING SPACE. INDOOR POOL, GYM, HOT TUB, SAUNA, YOGA, PARTY ROOM, CONCIERGE, THEATRE RM, GUEST SUITE, DOG SPA, UNDERGROUND PARKING, STORAGE LOCKER. 5 BRAND NEW APPLIANCES, FREE INTERNET ENJOY LIFE HERE-NO TRAFFIC, NO NOISE, JUST NATURE & VIEWS. GREAT INVESTMENT PROPERTY! (id:54464)
24 Amberwood Court
St. Catharines, Ontario
Discover the Perfect Christmas Present! Introducing 24 Amberwood Crt. in St.Catharines This pristine and meticulously maintained multi-level side split has five levels that exudes over 3000 sf of quality and finished living space. Situated in a highly desirable and sought after North end neighborhood, this home has been loved and cherished by its original owners. Revel in the luxury of space, offering three sizeable bedrooms with double closets in two, two bathrooms and beautifully maintained hardwood flooring throughout. Gather in the vast living room, and cherish moments in the cozy family room complete with a gas fireplace and sidebar—ideal for holiday merriment and intimate gatherings. The heart of the home is graced with spacious custom kitchen, with unlimited cabinetry. Featuring a grandeur breakfast area leading to a newer composite deck overlooking a fully fenced, pool-sized & pie-shaped yard,a paradise for kids, pets, and family events, complete with a handy tool shed and sprinkler system to maintain the properties allure. Unleash the potential of the massive lower-level rec room, complete with a wood-burning fireplace, inviting you to create a space tailored to your passions. Imagine a gym, yoga studio, home theatre, a vibrant game room, or a whimsical playroom for the kids...or add extra bedrooms. On the lowest level, discover the convenience of a second kitchen with a separate entrance to garage, offering the perfect arrangement for an in-law suite. Overflowing with potential, this immaculate home awaits a transformation that reflects your personal taste and vision. Awaken to the Ambiance of Amberwood - the ideal choice for growing families, those with multigenerational needs, or home-based professionals seeking comfort and lifestyle balance. Residing in a tranquil cul-de-sac, this fantastic location is minutes from all major amenities, schools, abundant shopping, downtown, major highways, trails, parks, beaches and the picturesque Port Dalhousie. (id:54464)
2901 Arrowsmith Court
Fort Erie, Ontario
This 2+2 bedroom, 3.5 bathroom bungalow offers the perfect blend of luxury, comfort, and functionality. It presents an opportunity for a family to create lasting memories in a well-designed and well-maintained home. As you step inside, you'll be greeted by a generously sized open-concept living area that seamlessly flows into the dining and kitchen spaces. This design encourages family interaction and makes entertaining a breeze. The kitchen is a chef's delight with top-of-the-line stainless steel appliances, ample quartz countertops, custom cabinetry, and a central island. Whether you're preparing a quick breakfast or hosting a dinner party, this kitchen has everything you need. Step outside into your private backyard oasis, complete with a spacious covered deck for al fresco dining, a well-manicured lawn, and lush landscaping. It's the perfect place for family gatherings and outdoor activities. This home is move-in ready. The attention to detail and care put into the property are evident throughout.Your dream home awaits! Don't miss out on this incredible opportunity – schedule a viewing today and envision yourself living in this charming oasis. 10 min from the Falls, close to the border, close to the highway. *Please note taxes have not been assessed yet. (id:54464)
3678 Glen Road
Jordan Station, Ontario
Welcome to your new home in Jordan! This charming 1300-square-foot bungalow boasts three spacious bedrooms and two full bathrooms, complete with the potential for an In-Law setup and a separate entrance to the lower level. As you approach the residence, a generously sized covered patio (12x12) welcomes you to unwind in this serene neighbourhood. Inside, the home features generously proportioned primary rooms. The living room seamlessly flows into the expansive eat-in kitchen, which comes equipped with an island and ample space for a large dining table. Beyond the kitchen, a patio door leads to a composite deck and a beautifully landscaped yard, providing a perfect outdoor retreat. Venturing through the kitchen toward the breezeway, you'll discover access to the expansive double garage (29x23) and the lower level. This area boasts a sizeable family room, an office, a laundry room, and a delightful three-piece bathroom featuring a walk-in glass shower. Situated in one of Niagara's most picturesque wine country areas, this home offers a harmonious blend of rural tranquility and city amenities. Nestled on a park-like yard, there's something here for every member of the family to enjoy. With convenient highway access, proximity to schools, and walking distance to Jordan Village, Balls Falls, and the Bruce Trail, this home is certain to leave a lasting impression. Welcome to a life of comfort and charm in Jordan! (id:54464)
3322 Addison Avenue Unit# 11
Niagara Falls, Ontario
OPEN HOUSE 2-4PM SATURDAY DEC 2ND! Pack - Your - Bags! Fall in love with this 3 bedroom, 2 bathroom townhome that is packed with upgrades and no rear neighbours! Ultra rare townhome complex with green space behind your fenced in backyard - perfect for kids to play and dogs to exercise! Kitchen is a must see - OPEN CONCEPT DESIGN loaded with counter space and an 8ft island perfect for entertaining guests while preparing holiday meals! Living room/dining room combo with shiplap FEATURE walls overlooking private backyard and green space through sliding patio doors. Second level boasts 3 generous size rooms all with double closets and a 4piece bathroom with tiled shower surround. Basement is fully finished with a second rec room that can be used as a work-from-home office, laundry room offers plenty of storage! Truly a must see! - Condo status certificate to be provided from Seller. SITUATED IN THE DESIRABLE NORTHEND close to all amenities, walking distances to schools and public transit, and short distance to world famous Niagara Falls! (id:54464)


