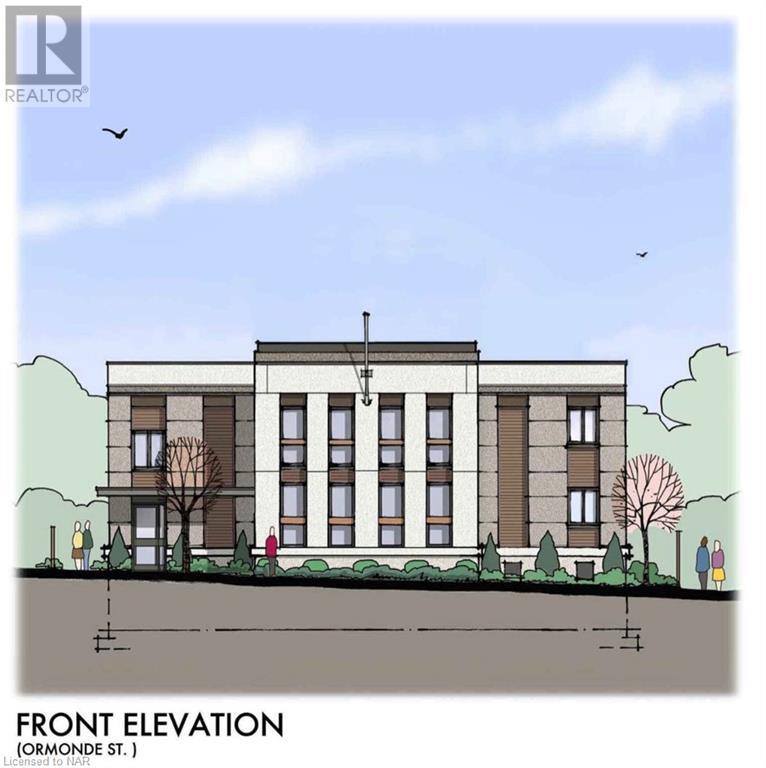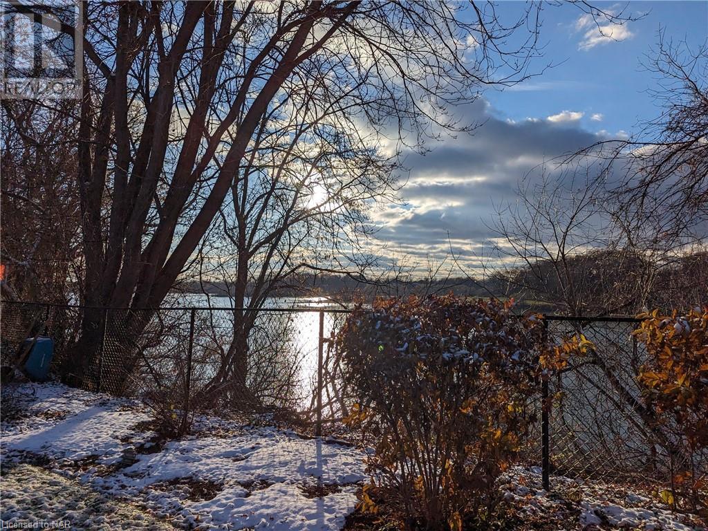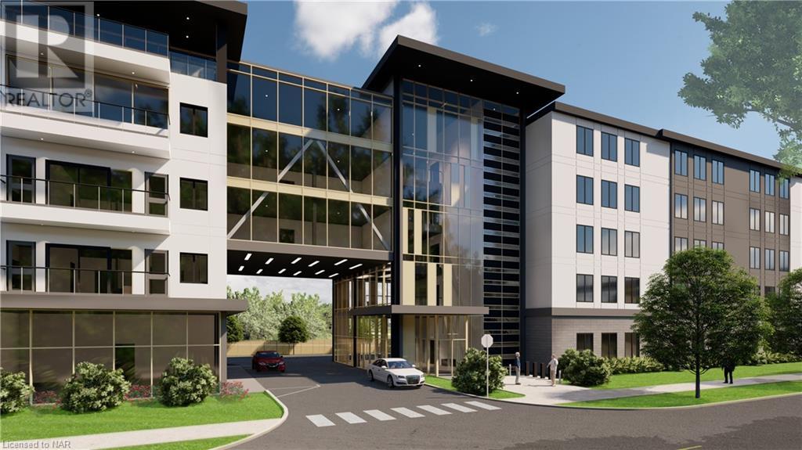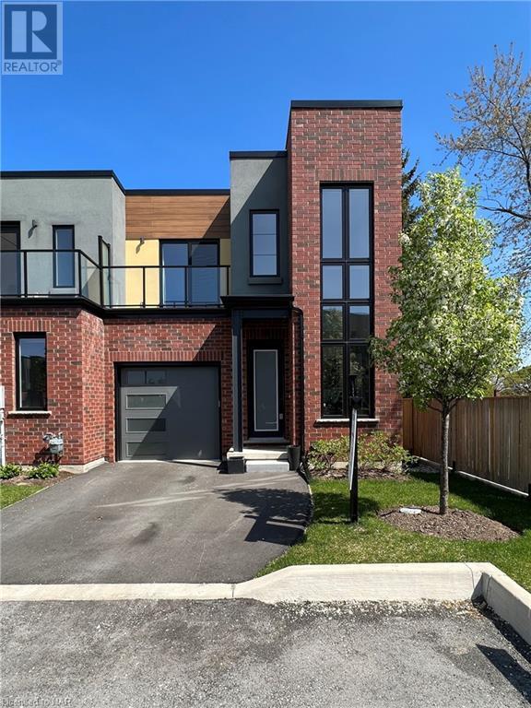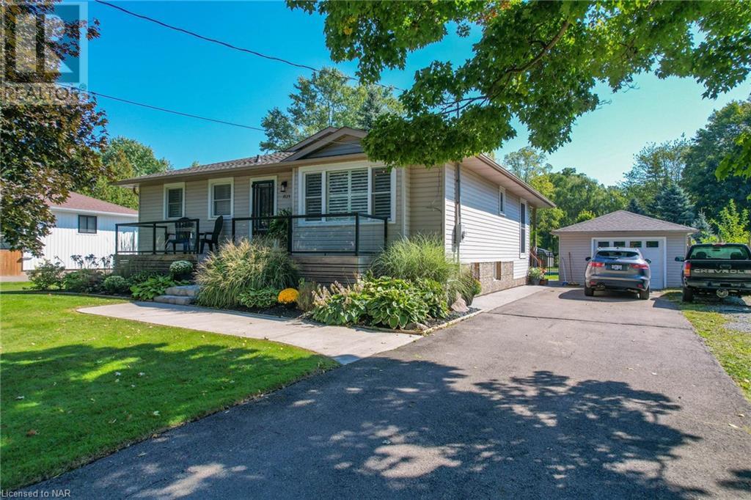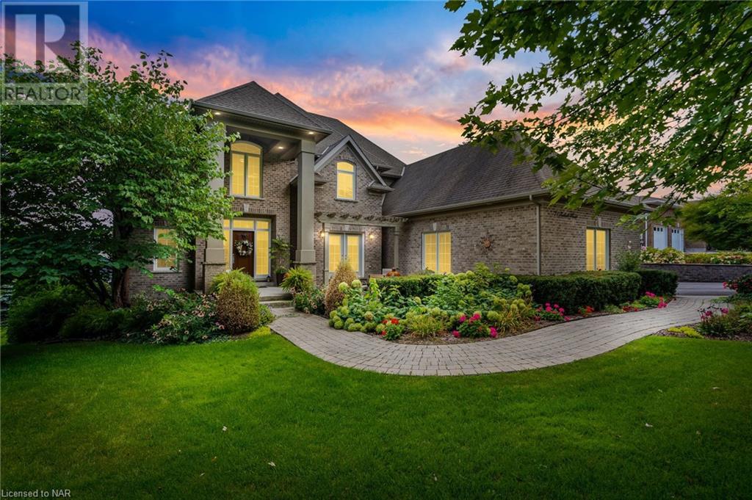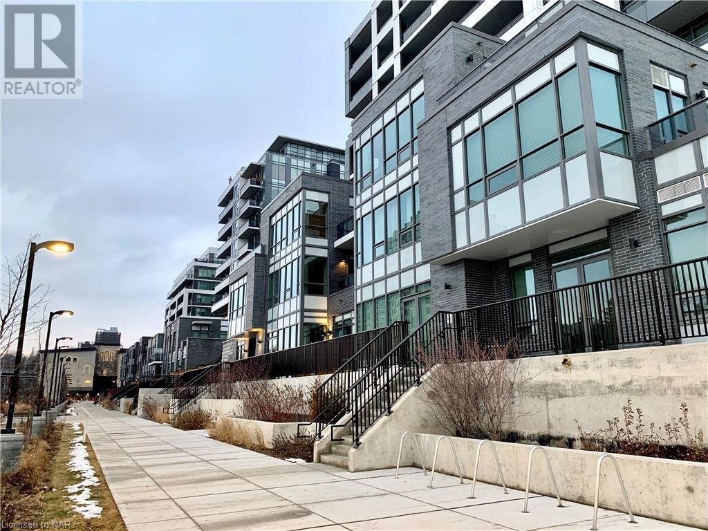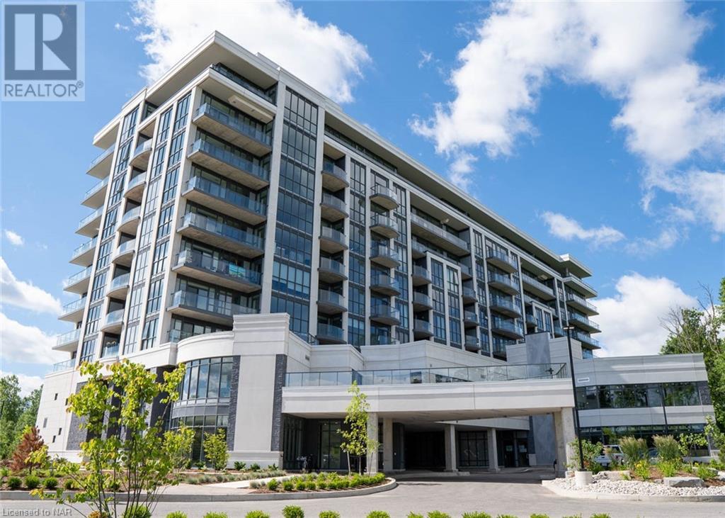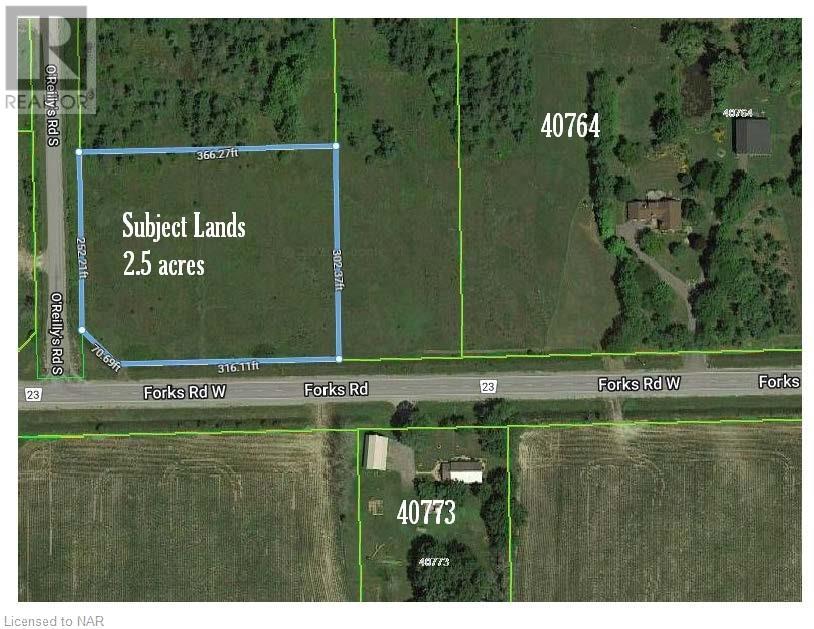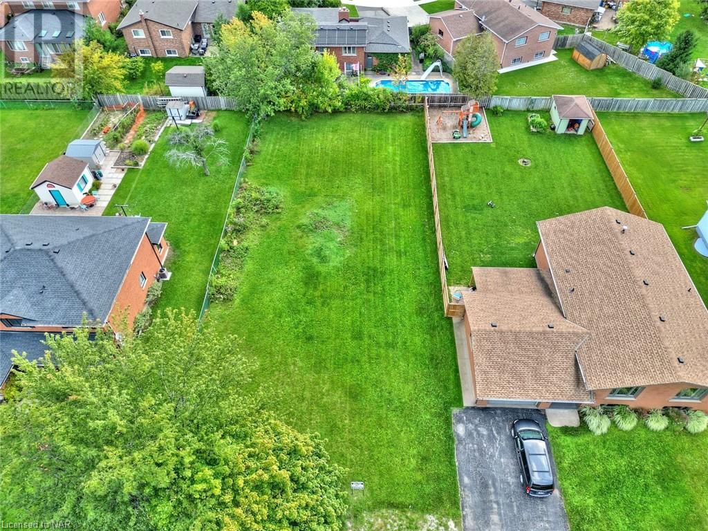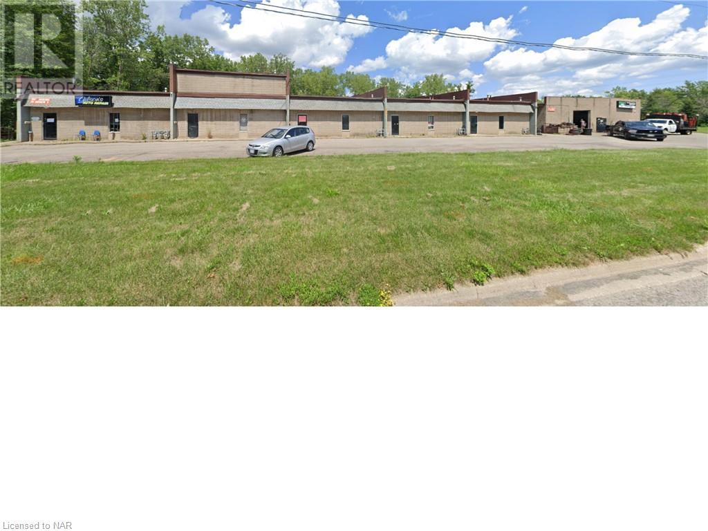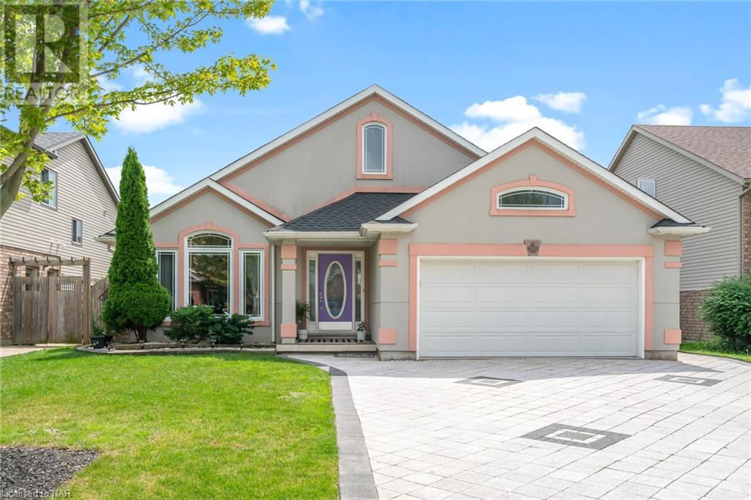7-9 Ormond Street N
Thorold, Ontario
PROPOSED 12 UNIT MULTI RESIDENTIAL BUILDING. HOUSING DEVELOPMENT OPPORTUNITY LOCATED IN THE HEART OF HISTORIC DOWNTOWN THOROLD IN A DESIRABLE LOCATION CLOSE TO ALL AMENITIES. EASY ACCESS TO HWYS 58, 406 AND THE QEW. JUST MINUTES TO BROCK UNIVERSITY, ST. CATHARINES, NIAGARA FALLS AND SURROUNDING AREAS. CALL LISTING AGENT FOR MORE DETAILS. (id:54464)
78 Royal Henley Boulevard
St. Catharines, Ontario
One of the most desirable neighbourhoods in Niagara; Royal Henley Boulevard is the place to be. This street is transitioning from the original 40 year owners to the next generation that is renovating & making modern spectacular homes with views of Martindale pond & the Royal Henley Rowing Course. This was the builders home (with concrete slabs instead of wooden floor joists!)and although it will require updating, you will appreciate the quality, size of build, private lot & location. With an impressive 3300 sq ft of home (above ground), there is no shortage of space for your entire family. Walking in, you'll love the open mainfloor and impressive staircase to the 4 2nd floor bedrooms. The master bedroom has sliding glass doors to a rooftop balcony for morning coffees & nighttime wine for the sunsets. This bedroom also includes 2 closets (one walk-in) and 3 piece ensuite.The main floor offers a large living room & dining room with vaulted ceilings. The large eat-in kitchen is perfectly located for both formal dining and outdoor entertaining. The family room with WB fireplace and wall of windows will be your favourite room. Most doors lead to the private backyard with heated concrete pool. Don't forget to look for the 5th bathroom of this home, it's only accessible from the outside and has a sink, toilet & shower...no more pool water inside the house!!! The yard must be seen, it's private, offers views of the pond & has a gate on the far side to allow access to JC park, the trails & walking bridge to Port Dalhousie. A 5th bedroom\office is also found on the main floor along with laundry, 3 piece bathroom & access to the large 2 car garage. The basement is set up with a kitchen, 2 piece bathroom, large sitting area with Fireplace (Both fireplaces have not been used by the present owner in many years). The furnace room (holding 2 furnaces...and there are 2 A/C's too!) is a fantastic space offering more storage than you could possibly imagine. Watch the video!! (id:54464)
518 Queenston Street Unit# 544
St. Catharines, Ontario
Penthouse Suite at Waterview Estates and Health Club Centre, a 55+ Active Adult Lifestyle Retirement Community soon to be built. There are several unique options to consider - from independent living to assisted living, as a sole occupant, or sharing the unit & expenses with a friend, to acquiring a unit as an investor. The development was created to ensure the needs of residents 55+ is the first priority, as well as to inspire and support active living. This St. Lawrence model offers 988sqft of living space with 2 spacious bedrooms, each with a 3-piece ensuite bath and walk-in closet, plus a comfortably sized living room along with an eat-in kitchen. The balcony, accessed from both bedrooms & the living room, is where you can sit back, relax and enjoy views overlooking the Welland Canal. There's a plentiful list of building amenities, including business centre, a bistro cafe & 2 other restaurants, media and activity rooms, library, gym and fitness studio, heated pool, roof terrace club, spa, medical clinic, pharmacy & more. Residents can keep active and socialize at movie nights, fitness classes, yoga, Tai Chi & regular outings to area attractions. Other units are also available all including features such as 36 inch interior doors, 42 inch interior hallways, multiple elevators & secured common areas. Units at Estates of Niagara are also great investment opportunities, either for future use or to include in the in-house leasing program. Note- Estates of Niagara units are offered as a 'Life Membership' similar to a 'Life Lease' (not a condominium) with a variety of membership options available. Additional fees stated in listing represents common fees paid monthly for amenities, activities, common maintenance & proration of property taxes. Financing, if needed, is available through Estates of Niagara. Visit www. Estatesofniagara.ca or contact the listing agent for more information. Don't miss out on this exciting new concept! (id:54464)
1465 Station Street Unit# 13
Fonthill, Ontario
Life is easy at the Fonthill Yards! Known as the David model, this 2 bedroom, 3 bathroom condo townhouse offers you a stunning modern design with all the amenities you have been dreaming of. Located at the back of the Fonthill Yards site, you can enjoy a nice quiet setting inside and out. The main floor offers stunning 10 foot and 20 foot ceilings, gleaming hardwood floors, a spacious foyer that is absolutely filled with natural light, a 2 piece bathroom, mudroom, pantry, a spacious living room, dining room and a stunning gourmet kitchen with quartz counters, a custom designed bar cabinet, stainless steel appliances and gorgeous LED light fixtures & pot lights. Remote controlled blinds make it easy to create privacy in the evenings. Travel upstairs to find 9' ceilings, the serene primary bedroom with a private spa inspired ensuite bathroom & walk in closet, 2nd level laundry and a large second bedroom with it's own ensuite. Both bedrooms feature large sliding doors leading out to their own balconies. The unfinished basement is currently being used as a home gym and would be a great space for a third bedroom, rec room and another bathroom (3pc rough in). Enjoy a beverage with friends and family on the covered backyard patio while the kids enjoy playing on the lawn. Parking for 2 vehicles between the driveway and attached garage. Only steps away from downtown Fonthill shopping & restaurants, the new Meridian Community Center, St Alexander Elementary school, the Steve Bauer Trail and so much more. Across the street from Sobeys & the LCBO. A few minutes drive away from world class golf and incredible farmers markets. Easy access to the QEW via Highway 20. If you have been after an incredible Fonthill location but have been longing for something with modern design then this is the condo for you! $283.46 per month condo fee includes: irrigation system, grass cutting, snow removal, building insurance & property management. (id:54464)
1023 Church Street
Fenwick, Ontario
Country living, Fenwick's Finest, 88' x 639' lot, 1.29 acres, with full city services. Spacious Bungalow, updated throughout, 3 bedrooms, 2 bathrooms, generous size primary bedroom, open concept kitchen and dining area, living room, engineered hardwood floors on the main floor, newly updated modern kitchen and 4pc bathroom, Gas stove, fridge, dishwasher, washer and dryer included. Lounge or sitting room, garden doors to a partially covered 2 level deck, 450 sqft perfect for entertaining. Amazing backyard views overlooking a cascade of mature trees. A private backyard oasis, Inground heated salt water pool with pool house/bar and Gazebo, Detached single garage, large storage shed for all your garden and pool toys. Finished basement with rec room, gym area, office, a spare guest room, 2pc bathroom and laundryroom. Affordable country living. Minutes to the QEW, 20 mins to St. Catharines or Niagara falls, close to parks, schools, walking trails, and restaurants, 20 mins to Niagara Falls. Enjoy Niagara’s best golf courses and wineries. (id:54464)
71 Tanbark Road
Niagara-On-The-Lake, Ontario
Welcome to your St. Davids oasis! This high-end executive home WITH MAIN FLOOR IN-LAW SUITE boasts elegance on approx 1/2 acre. With close to 5,000 sq ft of finished living space, this residence offers a lifestyle of true opulence. As you enter, a 2-story living room welcomes you, filled with natural light through large windows. The gourmet kitchen w/spacious island flows into the formal dining room, an ideal space for gatherings. A standout feature is the MAIN FLOOR IN-LAW SUITE w/sep entrance. This self-contained living space offers a comfortable living rm, kitchen, dining area, bedroom, and a convenient 3-piece bathrm. This unique suite provides unparalleled versatility for multi-generational living or hosting guests with privacy and comfort. Upstairs, discover 3 generously sized bedrooms, incl. a luxurious primary suite with a spa-like ensuite bathroom. Each bedroom offers ample space and natural light. The finished walk-out basement adds even more to this already impressive property, featuring an additional bedroom, bathroom, as well as a spacious recreational area, wine cellar and tons of storage. This lower level is perfect for movie nights, game days, or hosting overnight guests. Outside is your backyard oasis, where you'll discover a stunning in-ground pool and pool house (2018). Spend your summers lounging by the pool, hosting barbecues, or simply enjoying the tranquility of your private retreat. For car enthusiasts, the 3-car garage provides ample space for your vehicles and storage needs. This home offers the perfect blend of functionality and luxury, with every detail carefully designed to meet the demands of modern living. In summary, this exquisite executive home in St. Davids offers a rare opportunity to experience high-end living in a serene and spacious setting. With a half-acre property, a main floor in-law/nanny suite, a beautiful backyard oasis, and countless luxurious features, this property is sure to impress. (id:54464)
73 Arthur Street South Street
Guelph, Ontario
Brand New Luxury 5 STAR Condo The Metal Works! Known as The Copper Club You will be Impressed with the Quality & Design of this Amazing High End Building. This 5th Floor Private Suite Features 9 FT Ceilings Open Concept Large Kitchen to Spacious Family Rm with 8 ft Patio Doors to Huge Private Covered Balcony with Amazing River Views. This 1 BR, Plus Den or (2nd BR size is 6.10 X 6.4 inches) Barn door added to this Extra BR & 1 Full BATH, Luxury Modern Kitchen with Quartz Counter-tops, under-mount sink, Stainless Steel Appliances which include Fridge with Ice Maker, Stove/Oven, Dishwasher, Built in Microwave/Exhaust, Tiled, Engineered Laminate Floors & Luxury Carpet Floors. Tiled shower, In-Suite Washer & Dryer. Includes 1 Underground Heated Parking Spot & 1 Heated Large Indoor 3rd Floor Storage Locker. Amenities Include Luxury Private Exclusive Lounge, Chief's Kitchen, Private Family/Friends Eating Area, Library, Den, Study Station, Pet Spa, TV Room, Gym, Guest Suite, Barbecue Area, Out Door Play Area, Bocce Ball Court, Out Door Fire Pits & Lounge Seating, 24 Hr/Concierge. You will be Impressed! Enjoy Life in this High End Luxury Condo! Walking distance to downtown, fine restaurants, Pubs, Breweries, cafe's, shopping, Farmer's Market, Entertainment Facilities, trails & Parks, Guelph University. Great Investment! I have a Tenant if you want to rent it for an Investment! (id:54464)
7711 Green Vista Gate Unit# 716
Niagara Falls, Ontario
ONE OF THE FINEST, MOST LUXURIOUS UPGRADED 7TH FLOOR SUITES TOP OF THE LINE UNIQUE LUXURY KITCHEN THAT EXTENDS TO CEILING WITH ITALIAN HANDLES FROM ITALY, AMAZING ITALIAN IMPORTED SOLID MARBLE SLAB COUNTER-TOPS, BACK-SPLASH & ISLAND; SOLID THICK REAL HARDWOOD FLOORS, LUXURY UPGRADED BATHROOMS WITH GLASS/TILE SHOWERS, MARBLE FLOORS & PORCELAIN FLOOR TO CEILING WALL TILES, ENTIRE BATHROOM WALL IS MIRRORED, 9 FT. FLOOR TO CEILING WINDOWS. FINE MODERN LIGHT FIXTURES WITH REMOTE, ALSO MANY POTLIGHTS THROUGHOUT, ENTIRE CONDO PROFESSIONALLY REPAINTED WITH TOP OF THE LINE 3 COATES OF BENJAMIN MOORE PAINT, 9 FT CEILINGS, OPEN CONCEPT.PRIVATE COVERED BALCONY OVERLOOKING NATURE, THE 18TH HOLE OF JOHN DALEY'S THUNDERING WATERS GOLF COURSE, SKYLINE VIEWS OF NIAGARA FALLS ALONG WITH AMAZING SUNSETS FROM BALCONY. INSUITE LAUNDRY, INDOOR POOL, GYM, HOT TUB, SAUNA, YOGA, PARTY ROOM, CONCIERGE, THEATRE RM, GUEST SUITE, DOG SPA, 1 PARKING SPOT. 5 BRAND NEW APPLIANCES, STORAGE LOCKER FREE INTERNET ENJOY LIFE HERE-NO TRAFFIC, NO NOISE, JUST NATURE & VIEWS. GREAT INVESTMENT PROPERTY! IMMEDIATE POSSESSION! 1 FLOOR BELOW SUB PENTHOUSES & THE PENTHOUSE FLOORS WHICH ARE FOR SALE FROM $2 M-$5 MILLION! (id:54464)
V/l Ne Corner Of Forks Rd W & O'reilly's Rd S
Wainfleet, Ontario
Clean air, country living... perfect place to raise a family in your dream home. This 2.5 acre lot is ready to make that dream come true and it's only a short 10 minute drive from Welland or Port Colborne for convenient shopping options! Kids asking for a place they can have a horse, goats, and chickens, Oh My! Dust off the home design plan and add a small barn to the drawings! With clear, unobstructed views of farm land you can enjoy relaxing mornings and idyllic evenings on your front porch swing. Buyer is responsible for doing their due diligence with the Township of Wainfleet with respect to building permits & zoning, and for utilities available at the lot line, etc. A2 Zoning details available in Supplements. (id:54464)
460 South Pelham Road
Welland, Ontario
Calling all builders and investors! Sitting at 68 by 160-feet with RL1 zoning, 460 South Pelham Road is just the property that you have been envisioning as the canvas for your next project. Whether you are looking to build a single-family home, or perhaps a semi-detached, the options here are truly endless. Located in a beautiful area of the city, close to plenty of new construction, this location is certainly ideal. This family-friendly area is complete with fantastic schools, restaurants, playgrounds and even a splash pad and community pool at nearby Maple Park, making this property a wonderful spot for a family to lay down their roots. This property has opportunity written all over it - make that opportunity yours! Buyer to do their own due diligence in regards to their future intended use of this property. (id:54464)
8407 Stanley Avenue
Niagara Falls, Ontario
2300 SQFT INDUSTRIAL SPACE UNIT 7 AVAILABLE IMMEDIATELY 1 BAY DOOR GROUND LEVEL 6 PARKING SPACES 2 OFFICES 1 SORAGE AREA 16 + FT CEILING OPEN CONCEPT CONCRETE SLAB FLOORS TENNANT PAYS OWN GAS HYDRO WATER 3YR TO 5YR LEASE WITH RIGHT TO RENEW $1800 BASE RENT PLUS $200 TMI (id:54464)
8422 Heikoop Crescent
Niagara Falls, Ontario
4 level 3500 sqft fully finished of living space with oversized inground swimming pool!! This solid stucco backsplit home is situated in most sought-after and family-friendly neighborhood of Niagara Falls. The main level offers open concept layout with big-sized windows which give this space abundant with natural light. The vaulted high ceiling brings the living space a unique character. Simple and modern custom kitchen has Granite countertop, 2 tiered long kitchen island, soft close drawers, and lots of cabinetry. Hardwood floor is throughout the main, upper, and lower levels. Lower level has spacious entertaining space with tons of natural light, extra 2 bedrooms & bath for friends and family, and large walkout patio door that can access to stunning outdoor swimming pool. Sit back and enjoy your private backyard oasis. Spacious interlock driveway and garage offering workshop with lots of garage cabinet storage.Updated features include roof(2020), pool liner & pool salt system(2022), sump pump(2021), fridges in main & garage(2021), stove(2021), washer & dryer(2022), storage selves in garage(2022). Prime location- Mins to all amenities including Great schools, QEW, Costco, Golf course, Park, and much more. This house design is clearly created with a family in mind. Don’t miss out on this fantastic opportunity to make this property your new home. (id:54464)


