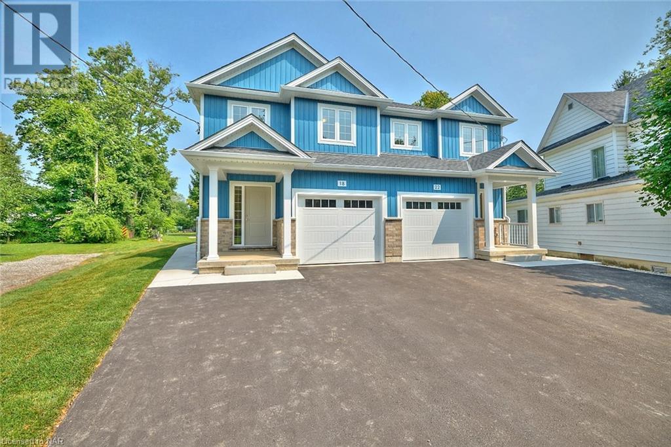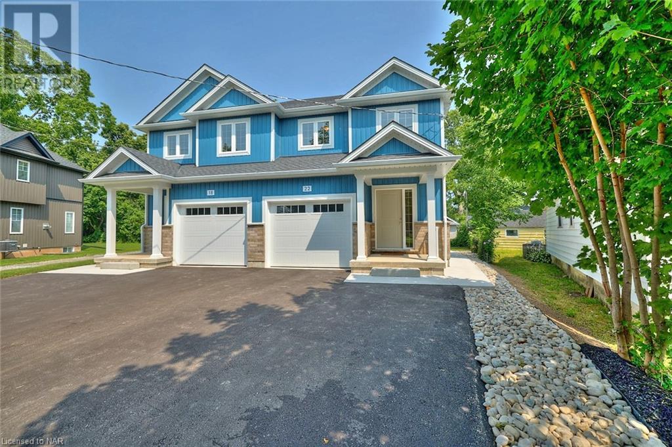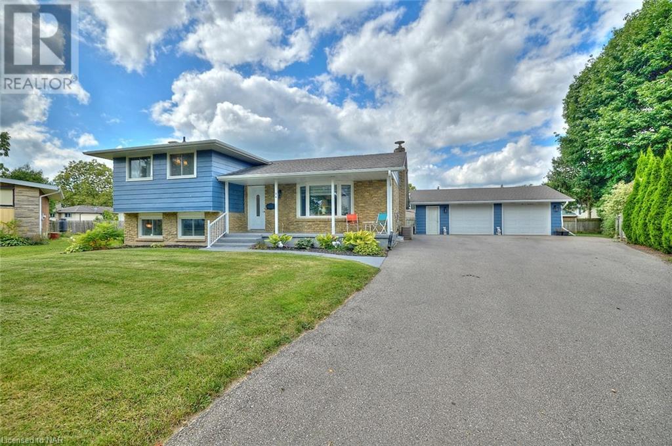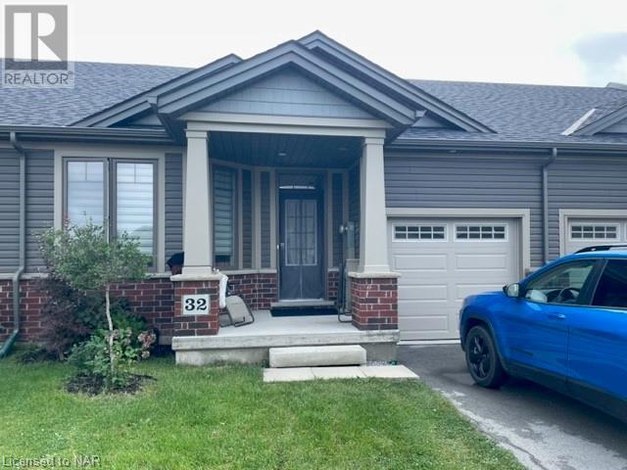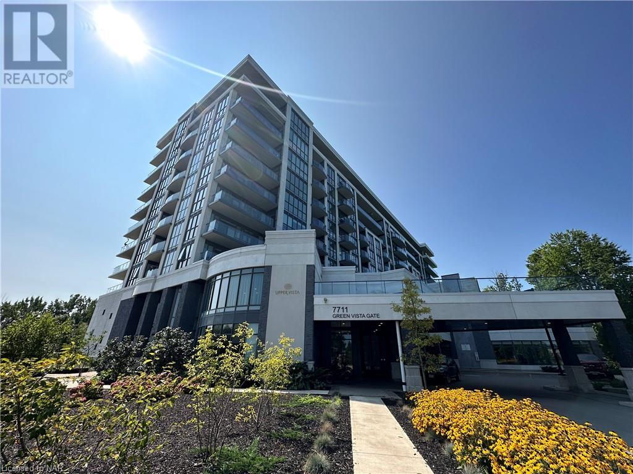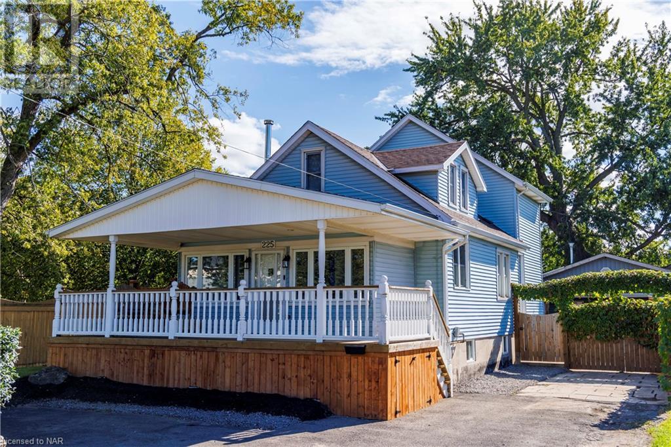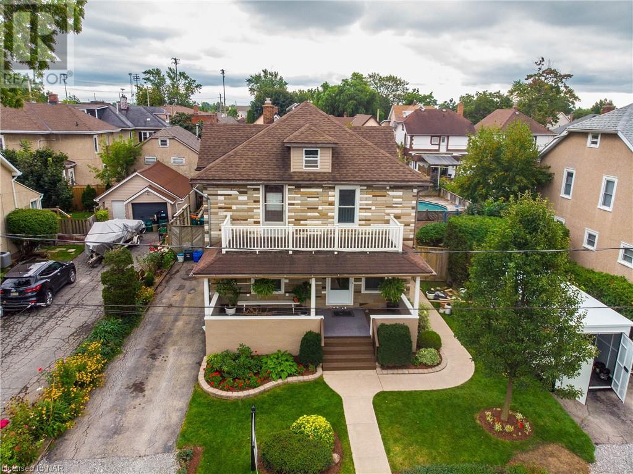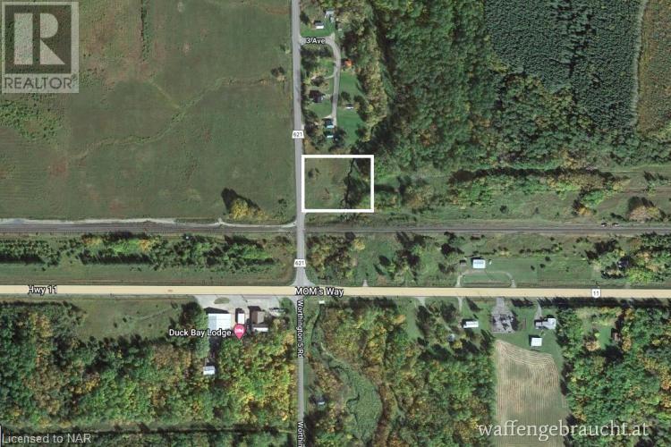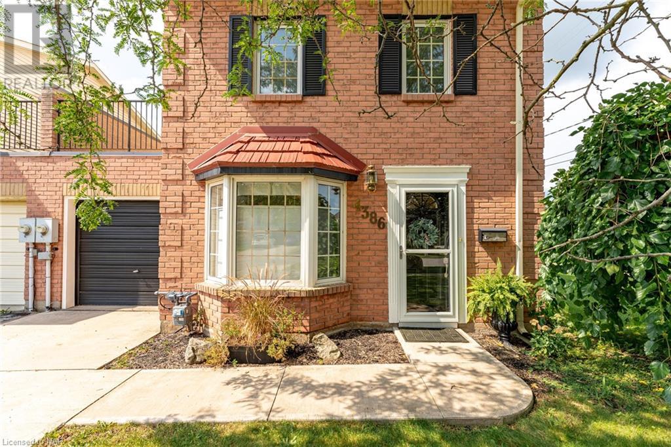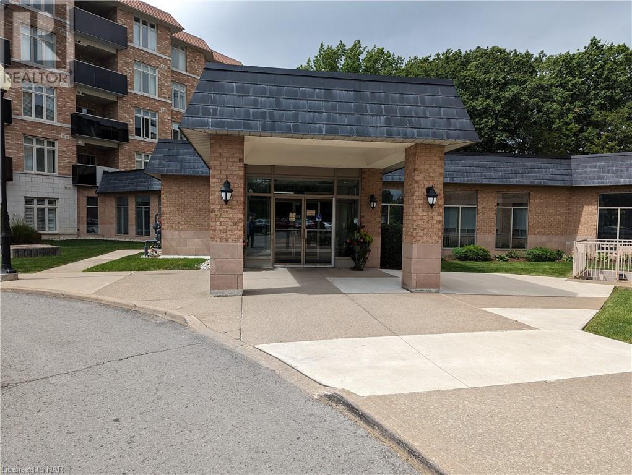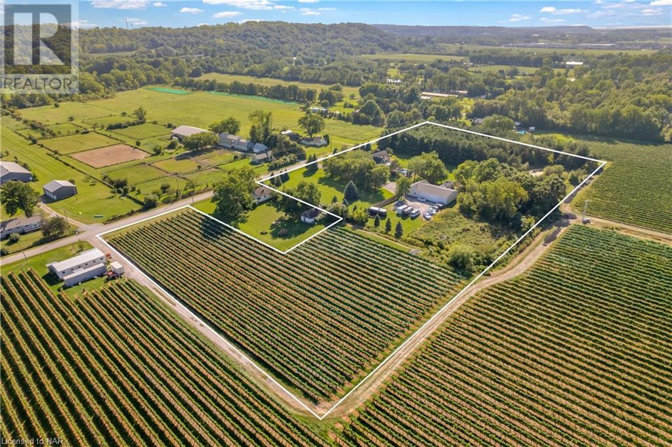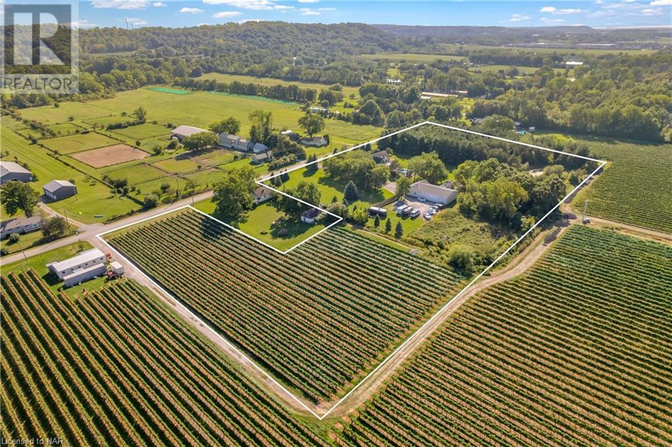18 Queens Circle
Crystal Beach, Ontario
Opportunity is knocking at 18 Queens Circle! This stunning home has been beautifully finished and is located only moments from Lake Erie. With enough room for the whole family, it's time to experience what living by the lake is all about! As a huge bonus - this home comes equipped with a legal accessory apartment that includes a bedroom, 4-piece bathroom and an open-concept living and kitchen area. This space would be perfect for multi-generational families looking for some separation while still living under one roof or for those hoping to supplement their mortgage payments with rental income. With massive windows, this space feels very bright and airy! The main level of this home features a spacious foyer that leads to a gorgeous kitchen, dining and living area. Be sure to take note of the numerous pot lights, quartz countertops and pristine white shaker cabinets. A sliding glass door off the living room leads to the backyard, while in this space you're sure to start picturing dinners in the yard with family and friends. Listen closely, perhaps you can hear the sound of the waves at Bay Beach lapping the shore. The second level is where you will find the well-sized primary retreat with its own walk-in closet and ensuite privilege to the handsome 4-piece bathroom. Down the hall you will find two additional bedrooms with plenty of closet space and a convenient, dedicated laundry room. With ample windows allowing loads of natural light to flood in, the entire house has a wonderful vibe to it. Outdoors, the exterior of the home is striking and features a covered front porch, attached garage and a lovely view of Queens Circle Park. The street itself has historical significance to the community and is only steps away from the quaint main strip with its abundance of charming shops, esteemed restaurants, cafes and bars. There is nothing left to do here but pack your bags and book the movers. From the moment you arrive you will notice that life is better by the lake! (id:54464)
22 Queens Circle
Crystal Beach, Ontario
Imagine feeling like you're on vacation every day - that dream can easily become a reality at 22 Queens Circle! Nestled on a gorgeous circle in the charming town of Crystal Beach, this home was built in 2022, has never been lived in and is extremely desirable. You're sure to feel all the coastal vibes as you check out the surroundings of this property. This home is located on historic Queens Circle, overlooking Queens Circle Park and is only a short walk away from the main strip of Crystal Beach. With numerous eateries, cafes and ice cream shops, in addition to countless unique boutiques only a short stroll away - it is easy to recognize the special location of this home. The gorgeous sandy shores of Lake Erie are only a few blocks away and, with shallow waters as well as a playground, weekly beach days with the family will certainly be in your future. With additional amenities located nearby in Ridgeway and Fort Erie, plus access to the QEW being only a 15-minute drive away, this area cannot be beat. The home itself offers a nautical flair and welcomes you to come inside and kick off your shoes in the spacious foyer that leads to the open-concept living space. With a breathtaking kitchen featuring handsome cabinetry, quartz counters and tons of natural light, this space is sure to become the heart of the home. The living room offers a convenient sliding glass door leading to a cozy deck and the backyard beyond. The second level features three bedrooms, including the expansive primary, a full, 4-piece bathroom with ensuite privilege and a dedicated laundry room. As if the main and second levels weren't impressive enough, the lower level features a legal accessory dwelling with a separate, private entrance at the side of the home. This space is equipped with a bedroom, 4-piece bathroom, living room and kitchen. Having overnight guests or a rental unit has never been easier! You're invited to explore all that Crystal Beach and this lovely home have to offer! (id:54464)
34 Fernwood Terrace
Welland, Ontario
Welcome to 34 Fernwood Terrace! This beautifully renovated and well maintained home is situated in the heart of Niagara, in one of the regions most rapidly growing communities. This home's almost 1850 sq ft of finished living space offers spacious rooms and incredible finishes with hardwood floors throughout, beautiful cabinetry, granite counters and recessed lighting. The lower levels have a separate entrance which would be ideal to develop into an in-law suite or separate unit. The professionally landscaped lawns are beautiful and easy to maintain! The perennial gardens cap off the look of this home and offer amazing curb appeal. The spacious covered patio is a great place to entertain on summer evenings. The 2.5 car garage is great for storing your vehicles as well as offering space for hobbyists to attend to home projects. Close to all amenities, this area is great for young families or retirees looking for a quieter pace, with access to arteries that can get you back and forth to the GTA quickly. Nestled between two great lakes, the location is ideal for loads of outdoor activities! Boating, golf, hiking, bicycling are very popular in the area, as are wineries, restaurants, casinos and theater. Welland really has it all! (id:54464)
32 Ellis Avenue
St. Catharines, Ontario
Fantastic Bungalow townhome with no condo fees featuring 2+1 bedrooms and 3 full baths. Conveniently located near shopping, restaurants, highway access, and Brock U. The main floor features a modern kitchen with white cabinetry, large island, and pantry. The open concept living and dining area features hardwood flooring and patio doors that lead to your private backyard. The main floor master suite features a 4pc ensuite. Main floor laundry, an additional bedroom and 3pc bath complete the main level. The partially finished basement offers a 3rd bedroom and full 4pc bath. Plenty of opportunity to create additional living space in the basement with high ceilings. Property taxes estimated using the Niagara Region Tax Calculator (id:54464)
7711 Green Vista Gate Unit# 612
Niagara Falls, Ontario
Welcome home! This Luxury Condo is in a most desirable area of Niagara Falls, nestled in a beautiful golf course, surrounded with natural trees and a creek. Enjoy the beauty of the four seasons - you deserve a lifestyle like this! This unit is one of the best units in the building, offering 3 balcony walkouts which are facing the South and West Sides. Large ceiling-to-floor windows in the living room, open concept kitchen and dining room which allows lots of natural lights throughout the home. Two bedrooms each have a balcony - one is facing south (year-round sun) and one is facing west (amazing sunsets). 4pc bath and on site laundry. Building offers Gym, Party Room, Movie Theater, Pool, and special rates for the golf course. Heat Pump for heating & cooling – save a ton on utility bills! Two (2) parking spaces – one underground and one outdoors! Convenient access to Costco, QEW, parks and community centres, 5 minute drive to the Falls! Storage locker. Stop searching and start living - book your showing for this must-see unit now! (id:54464)
225 Thorold Road
Welland, Ontario
A backyard oasis in the middle of the city! This beautiful 3 bedroom, 3 bathroom family home is situated on a large corner lot surrounded by mature trees and comes with a spacious floor plan offering over 1500 sq ft of finished living space. Sip your morning coffee while relaxing on the eye-catching front porch or connected sunroom, or put your feet up outside in your own backyard paradise. The true star of this home is the backyard retreat with inground, heated saltwater pool, separate stamped concrete and custom fire brick patios, changeroom, gas barbecue hookup and other amenities. Perfect for entertaining or unwinding after a long day. A 450-sq-ft heated workshop with an office offers plenty of space for work and hobby enthusiasts. Back inside, the home’s huge primary bedroom comes complete with an en suite and two closets, including one walk-in. The finished basement, with wood-burning fireplace, is ideal for a welcoming rec room, and also offers in-law suite potential with a second kitchen and third bathroom. The driveway offers ample parking. Conveniently located near all major amenities, several shopping centres and schools, including within walking distance of Niagara College, this home must be seen to be truly appreciated! (id:54464)
67 Grove Street
Welland, Ontario
Welcome to 67 Grove Street, a charming 4-bedroom family home situated in the heart of Welland, right next to the historic Welland Canal. With over 2100 square feet of living space, this property offers a unique blend of character and modern comforts. The spacious layout includes a den and a walk-up attic on the second floor, providing ample space for a growing family. The separate dining room and eat-in kitchen offer the perfect setting for family meals and entertaining guests. Set on a generous 67' wide lot, this home provides room to roam both inside and out. Enjoy your morning coffee on the covered porch, and savor evenings on the covered back patio, overlooking your private pool and hot tub! This property comes with a unique opportunity - it used to be a duplex and has all the hookups to be converted back into an investment property that cash flows. Whether you're looking for a family home, an income property, or both, this residence has the versatility to meet your needs. Connect today to book your private tour! (id:54464)
N/a N/a Highway
Sleeman, Ontario
An Amazing Opportunity for Hunters and Nature Lovers. this 4800m2 property is Located in Rainy River Ontario, The Portion of the property is flat, mostly clear and has a small stream. Road Access Directly of Hwy 621. (id:54464)
4386 Henry Avenue
Beamsville, Ontario
Beamsville Corner Townhouse seldom available with this exceptionally deep, fully fenced lot. Sliding doors leads to the very accessible patio to enjoy the property and its surprisingly private area. The Driveway sets up nice for two cars with its depth. Includes an attached garage for that extra room also sought after. The front brick exterior adds class to this attractive curb appeal design. Pride of ownership shows off in this 3 bedroom, 2 bath with a fully functional layout. Easy access the laundry situated near the bedrooms, exit onto the above sun deck for a sunny afternoon of enjoyment. Overall large rooms, easy main floor flow, updated kitchen and a price seldom available in this desirable Niagara location. Easy access to the QEW, local amenities, schools, parks and recreation facilities. You will enjoy the peaceful neighborhood but set up in the heart of the region. A property to be viewed with confidence. (id:54464)
8111 Forest Glen Drive Unit# 525
Niagara Falls, Ontario
Come and see the best condo for 2023 in Niagara. Beautiful one bedroom penthouse condo ideal for single person or busy professional. Conveniently located with quick highway access this unit located in the Mansions of Forest Glen includes access to your underground parking spot, pool and exercise facilities, ground floor bbq, well stocked and cared for library, games room, community room and guest accommodations. The floor plan is ideal for maximized space and use. There is in suite laundry, a large rain shower with separate jets, a stunning custom kitchen with 5 burner gas stove, granite counter tops with island area, accented slate wall with fireplace, and access to your oversize balcony. There is concierge service, sauna , hot tub and so much more. This is a great unit for the urban professional or single person with a busy lifestyle. Set up a personal showing to view all this unit and building have to offer. (id:54464)
1326 Line 9 Road
Niagara-On-The-Lake, Ontario
The perfect combination of luxurious country living with modern amenities awaits on this 9-acre oasis with the beautiful Niagara Escarpment serving as its backdrop. Resort-style living with supreme privacy, this property boasts 3 acres of private vineyard, manicured walking trails through exclusive forest, 15-foot deep pond and breathtaking views of neighbouring vineyards. Enjoy the lush grounds from the large heated swimming pool just off the expansive rear composite deck, ideal for lounging and entertaining. Inside this exquisite sprawling bungalow you'll find vaulted ceilings and hardwood flooring anchoring the home with an eye-catching wood burning fireplace and coffered accent wall flanking the open living and dining rooms. The bright and spacious kitchen features floor-to-ceiling cabinetry, ample quartz counter space and a convenient eat-in peninsula. A separate walk-in pantry provides ample storage options, including potential for a main floor laundry room with hook-ups. The principal room is truly a refuge, private on its own wing with a private deck walk-out and a spacious ensuite bathroom. On the other side of this thoughtfully designed home are two additional bedrooms, both generously sized, one featuring vaulted ceilings and their own 4-piece bathroom. The lower level offers warmth and style with its finished living room, bright games/hobby room, lovely guest bedroom, home office, laundry room and 2-piece bathroom. A separate 'walk-up' entrance into the attached 2-car garage allows for easy access and privacy. With an additional detached 3-car garage loaded with cabinetry, a wood-burning stove, workshop area, and office space you have plenty of options for customization. For additional income potential or personal use, there's an extra 1900 square foot garage currently leased by a local tour company for $3000/month. Buyer may assume tenant or have vacant upon closing for personal use. Minutes to St. Davids, Old Town NOTL, QEW, shopping and more. (id:54464)
1326 Line 9 Road
Niagara-On-The-Lake, Ontario
The perfect combination of luxurious country living with modern amenities awaits on this 9-acre oasis with the beautiful Niagara Escarpment serving as its backdrop. Resort-style living with supreme privacy, this property boasts 3 acres of private vineyard, manicured walking trails through exclusive forest, 15-foot deep pond and breathtaking views of neighbouring vineyards. Enjoy the lush grounds from the large heated swimming pool just off the expansive rear composite deck, ideal for lounging and entertaining. Inside this exquisite sprawling bungalow you'll find vaulted ceilings and hardwood flooring anchoring the home with an eye-catching wood burning fireplace and coffered accent wall flanking the open living and dining rooms. The bright and spacious kitchen features floor-to-ceiling cabinetry, ample quartz counter space and a convenient eat-in peninsula. A separate walk-in pantry provides ample storage options, including potential for a main floor laundry room with hook-ups. The principal room is truly a refuge, private on its own wing with a private deck walk-out and a spacious ensuite bathroom. On the other side of this thoughtfully designed home are two additional bedrooms, both generously sized, one featuring vaulted ceilings and their own 4-piece bathroom. The lower level offers warmth and style with its finished living room, bright games/hobby room, lovely guest bedroom, home office, laundry room and 2-piece bathroom. A separate 'walk-up' entrance into the attached 2-car garage allows for easy access and privacy. With an additional detached 3-car garage loaded with cabinetry, a wood-burning stove, workshop area, and office space you have plenty of options for customization. For additional income potential or personal use, there's an extra 1900 square foot garage currently leased by a local tour company for $3000/month. Buyer may assume tenant or have vacant upon closing for personal use. Minutes to St. Davids, Old Town NOTL, QEW, shopping and more. (id:54464)


