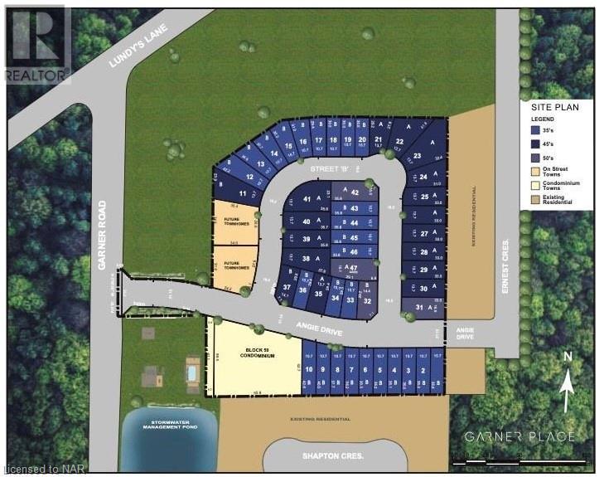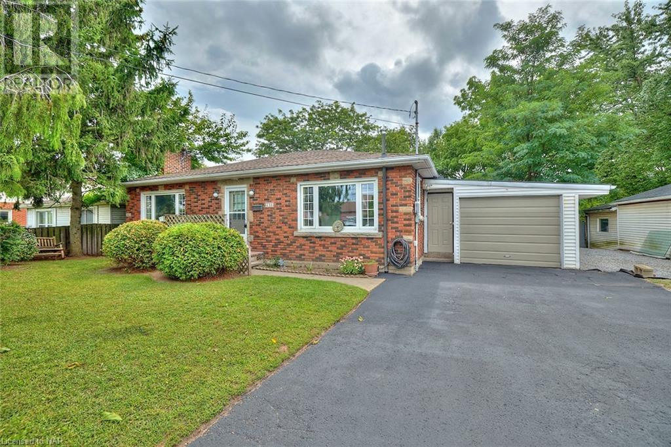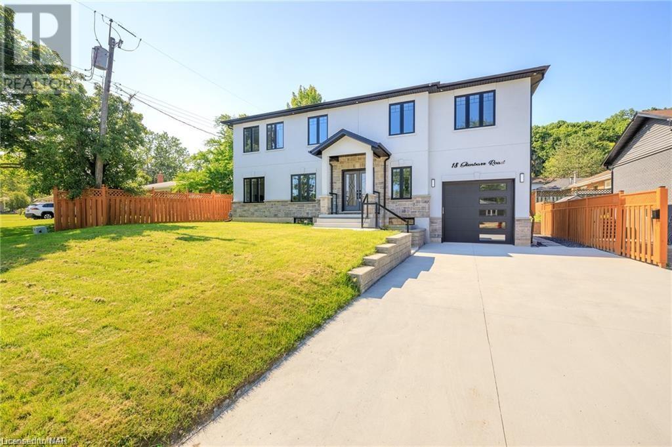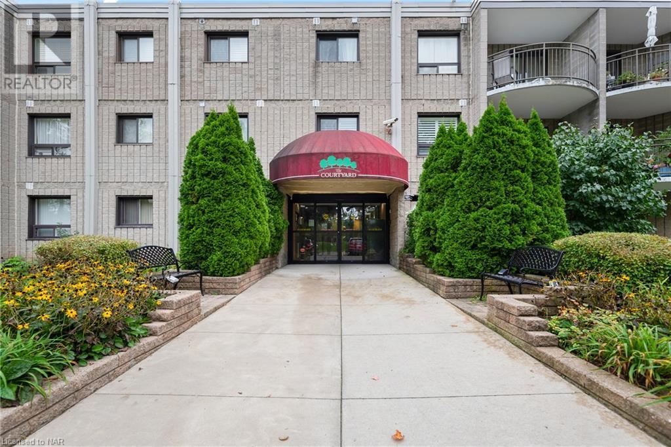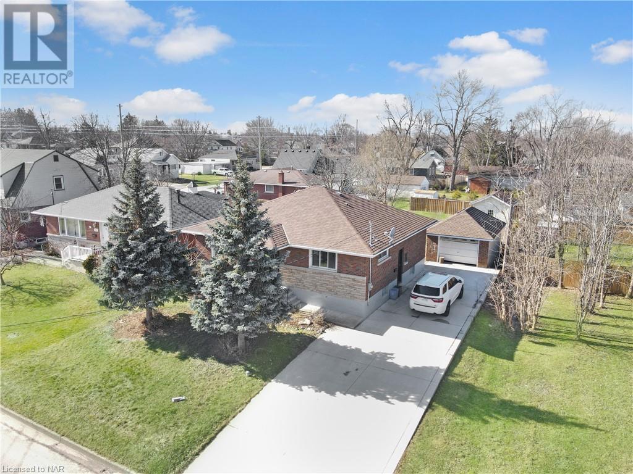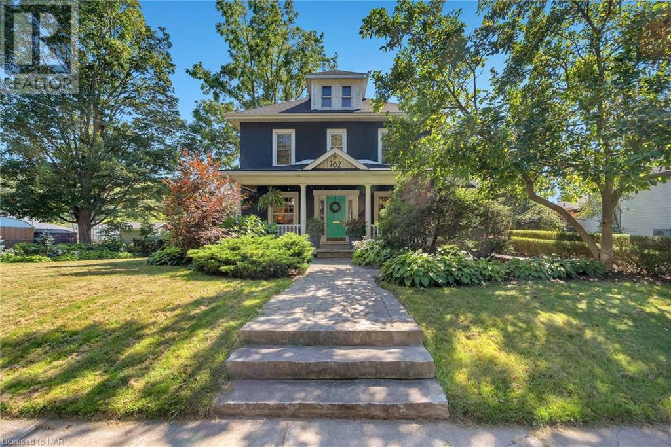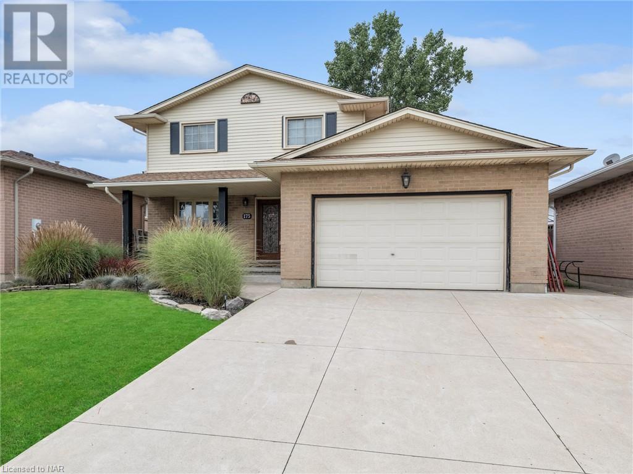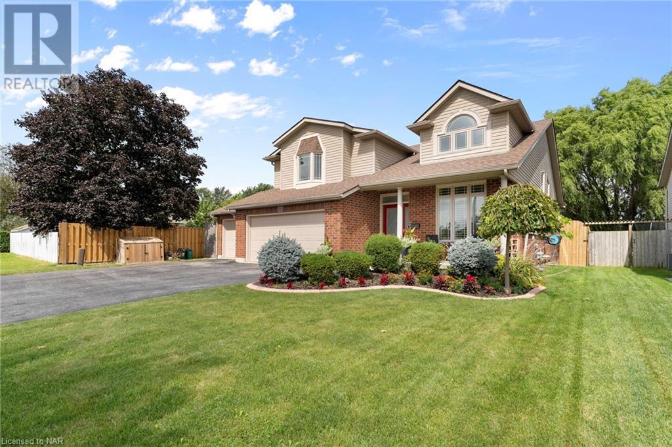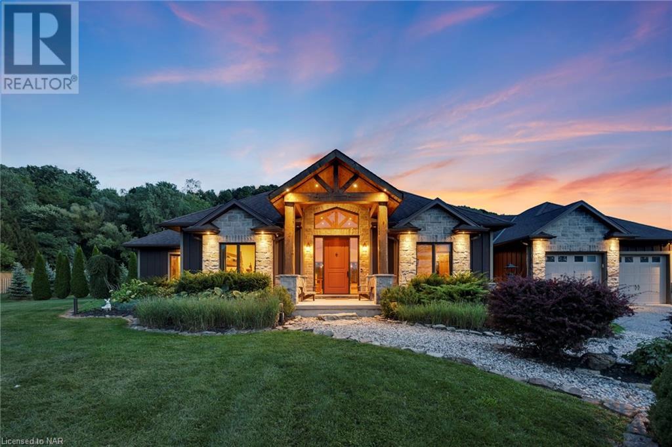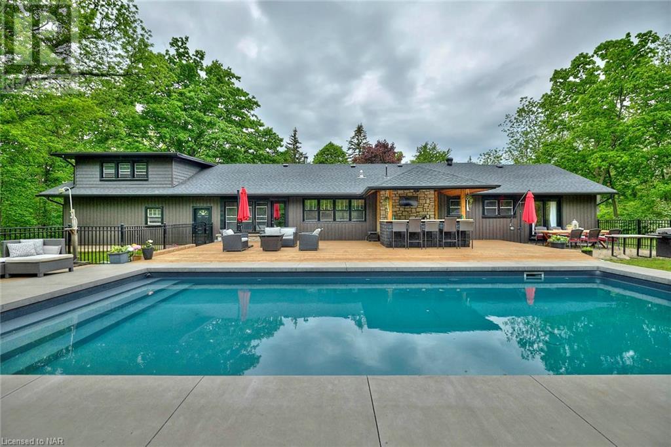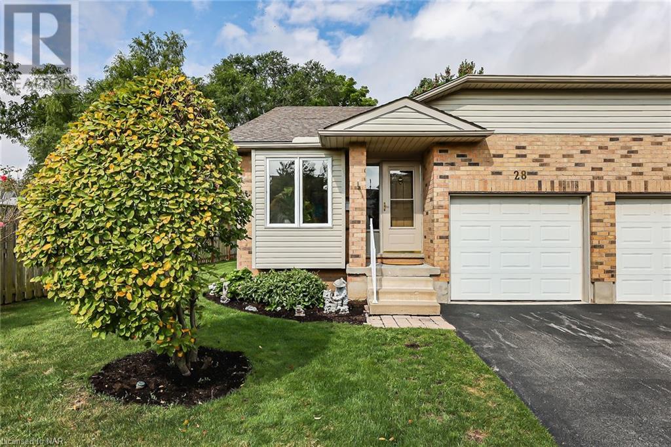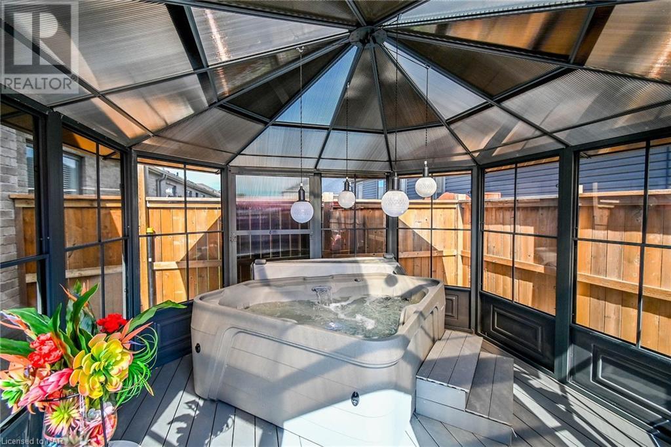Lot 43 Curlin Crescent
Niagara Falls, Ontario
Build your forever home in Niagara Falls’ Newest Development, Garner Place! With surrounding homes and future residential builds valued well over a million dollars, this will be an investment you won't regret. With no building contract required, you have the luxury of buying now, and building your dream home later. Don't miss out on this rare opportunity to enter into this prestigious subdivision at ground level. (id:54464)
2632 Portage Road
Niagara Falls, Ontario
VACANT POSSESSION! Desirable North End large brick bungalow at 1260 sq.ft above grade with in law potential!!! 2 kitchens, 4 car driveway, large tandem 2 car garage with bonus room at back, huge rear yard, fully fenced with mature trees and patio. Separate entrance possible at garage entrance. The house is set on a huge lot, 60 ft wide and 174 ft at its deepest point with lots of privacy and beautiful trees. With separate entrance at garage, the basement could easily be an inlaw suite, partial kitchen is already there, with rec-room, bathroom, plus den and laundry. Classic bungalow style main floor, nice and bright, 3 large bedrooms, eat in kitchen, Living room with wood fireplace. Furnace and AC 2009, roof on house 2011, roof on garage 2014, replacement windows, updated main floor bath. Close HWY access, 8 mins to NOTL Niagara College campus and the NOTL outlet mall, 5 min drive to the Falls and tourist area. (id:54464)
18 Glenbarr Road
St. Catharines, Ontario
OWNER NEEDS IT SOLD!!! MAJOR MAJOR PRICE REDUCTION (REDUCED BY APPROXIMATELY $225,000.00 FROM THE ORIGINAL LIST PRICE) MOVE RIGHT INTO THIS NEWER (1 to 2 years old) 4 BEDROOM AND 4 BATHROOM 2-STOREY HOME LOCATED CLOSE TO BROCK UNIVERSITY, THE PEN CENTRE SHOPPING MALL AND THE 406 HIGHWAY. THIS HOME OFFERS APPROXIMATELY 3000 SQUARE FEET OF LIVING SPACE INCLUDING THE FULLY FINISHED BASEMENT WHICH OFFERS A ROUGH-IN KITCHEN FOR A FURTURE IN-LAW APARTMENT OR A BASEMENT RENTAL FOR UNIVERSITY OR COLLEGE STUDENTS. MANY HIGH-END MATERIALS AND EXTRAS WERE USED THROUGH-OUT THE BUILDING OF THIS GORGEOUS HOUSE. SOME OF THE MANY UPGRADES INCLUDE KITCHEN CABINETS/COUNTERS WITH APPLIANCES, FLOORING, BATHROOM FIXTURES, WINDOWS, STONE WORK WITH STUCCO AND A GAS FIREPLACE. THERE IS NOTHING LEFT FOR YOU TO DO AS THE INSIDE IS COMPLETELY FINISHED TOP TO BOTTOM AND ON THE OUTSIDE THE BACK WOOD DECK IS COMPLETE FOR THOSE SUMMER BBQ'S AS IS THE EXTRA LARGE BEAUTIFUL CONCRETE DRIVEWAY. ALSO NOTE THE EXTRA LARGE ATTACHED GARAGE WITH UPTO 14 FOOT HIGH CEILINGS WHICH IS PERFECT FOR STORAGE OR TO HOUSE YOUR BOAT OR LARGER VEHICLE. THIS HOUSE WAS BUILT IN A FANTASTIC LOCATION AS IT IS SO CLOSE TO MOST MAJOR AMENTIES SUCH AS BROCK UNIVERSITY, THE PEN CENTRE SHOPPING MALL, DOWNTOWN ST. CATHARINES, CHURCHES, SCHOOLS, PUBLIC TRANSIT WHICH INCLUDES THE NEW PROPOSED GO TRAIN STATION. THIS HOME WAS DESIGNED AND BUILT AS A PERFECT FAMILY HOME OR A FANTASTIC INVESTMENT PROPERTY. THIS HOME IS READY FOR YOU TO MOVE RIGHT IN AND ENJOY IMMEDIATELY. AT THIS PRICE THIS HOME WON'T LAST SO CALL TODAY FOR YOUR VERY OWN PRIVATE VIEWING!! (id:54464)
4658 Drummond Road Unit# 111
Niagara Falls, Ontario
Check out this beautifully renovated 2-bedroom condo for sale on the main floor. This bright and spacious unit is carpet-free, making it perfect for those who prefer low-maintenance living. With plenty of pot lights, the condo radiates a warm and inviting ambiance, creating a cozy atmosphere to unwind in after a long day An added bonus of this lovely condo is the sliding glass doors that lead to a stunning patio overlooking the serene Courtyard. Imagine sipping your morning coffee here while enjoying the peaceful surroundings and some fresh air! Convenience is key, as the condo is also located close to all shopping destinations, providing easy access to any essentials or treats you may need. Book your showing today! (id:54464)
219 Central Avenue
Fort Erie, Ontario
Centrally located brick three bedroom bungalow with detached garage. Hardwood floors throughout the main floor of the home. Large kitchen. Full basement with rough-in bathroom. You will love the easy access to the QEW or Peace Bridge to USA. Located near all in-town amenities & quick walk to the Niagara River. (id:54464)
762 Welland Road
Fenwick, Ontario
This home boasts a meticulously designed interior with spacious living areas, high ceilings, and large windows that flood the rooms with natural light. From the moment you step inside, you'll be captivated by the elegant and functional layout. Enjoy your morning coffee on your large front porch oasis, where you'll find beautifully landscaped gardens. The main floor features a large mudroom with laundry, 4 piece bathroom, dining room, living room, and a beautifully updated eat-in kitchen (2023). Patio doors lead you to your very own private backyard oasis which is ideal for entertaining with plenty of green space for children and pets to play. Second floor offers a complete redesign in 2018 starting with a bathroom remodel, primary bedroom, two walk-in closets and two more bedrooms with one of the bedrooms leading you to an unspoiled attic space awaiting your vision. The unfinished basement, perfect for storage, can be customized by you to suit your needs and preferences, adding significant value to your new property. Enjoy the tranquility of country living and picturesque landscapes while still being conveniently close to schools, golf courses, wineries, walking trails, food markets, and restaurants. Additionally, you're a 10 min drive to The Meridian Community Centre, which includes a large activity centre with two full courts, two NHL-sized arenas, and indoor walking/running track. Experience the unparalleled charm of Fenwick living. Your dream home awaits! (id:54464)
175 Keefer Road
Thorold, Ontario
WELCOME HOME TO THIS BEAUTIFUL 2 STOREY HOME IN A HIGHLY DESIREABLE NEIGHBORHOOD IN THE GREAT CITY OF THOROLD! ABSOLUTELY HUGE DINING ROOM WITH SITTING AREA FOR HOSTING THOSE LARGE FAMILY GATHERINS! LARGE EAT IN KITCHEN AND SUNKEN LIVING ROOM, ALL BEAUTIFULLY FINISHED! STUNNING LANDSCAPED BACKYARD WITH LOTS OF ROOM FOR ENTERTAINING! UPSTAIRS YOU WILL FIND 3 GENEROUS BEDROOMS AND A 4 PC. BATH. THE BASEMENT IS PARTIALLY FINISHED, IN MID RENOVATION WITH A ROUGH IN FOR BATHROOM AND LAUNDRY AREA. GOOD SIZED REC ROOM AND STORAGE ROOM WHICH COULD EASINLY BE MADE INTO ANOTHER BEDROOM. BOOK YOUR SHOWING TODAY TO HAVE A LOOK AT THIS STUNNING HOME! (id:54464)
4015 Weinbrenner Road
Niagara Falls, Ontario
4015 Weinbrenner Road is more than just a house; it's the perfect home for a growing family! Welcome to this spacious sidesplit home nestled in the desirable Chippawa location, directly across from the arena, soccer fields & in close proximity to schools and school bus routes. Boasting four bedrooms and three full bathrooms, this home is the epitome of comfortable family living. With an open-concept layout that seamlessly combines the kitchen, dining, and living areas and towering cathedral ceilings help make an inviting & stunning space. The primary bed features an ensuite bathroom complete with a corner soaker tub, perfect for unwinding after a long day plus boasts two walk-in closets for plenty of storage space for your wardrobe & personal belongings. Entertaining and relaxation are effortless in the generously sized recreation room, where a gas fireplace adds warmth and ambiance. Perfect for movie nights, family gatherings, or simply curling up with a good book. Step outside to the composite deck, which was masterfully constructed in 2021. Deck is surrounded by strategically placed lighting, ensuring you can enjoy your outdoor space day or night. Privacy slats add a sense of seclusion and intimacy, making it an ideal spot for dining or relaxation. A beautiful wisteria-covered pergola completes the picture, providing shade and charm to your outdoor space. Fully fenced yard offers security & privacy, while for those with a penchant for cars or hobbies, the 3-car garage provides space for your vehicles or storage needs. Additional features of this exceptional home include all newer stainless steel appliances, a basement walk-up to the garage, opening up the potential for in-law or income opportunities. Don't miss the chance to make it your own – schedule a viewing today! (id:54464)
1559 York Road
St. Davids, Ontario
Embrace comfortable luxury at 1559 York Road, a 5-acre estate nestled against the beautiful backdrop of the Niagara Escarpment located in the sought-after St. Davids community. Custom-built in 2010, this sprawling bungalow is a rustic-chic masterpiece with over 4000 sqft of living space and featuring impressive stone & Hardie board exterior and charming wood beam details throughout. A blend of luxury and charm is on full display in a spacious, open-concept layout. The Great room is filled with natural light, framed by a soaring vaulted pine ceiling, hickory flooring, and a floor to ceiling stone fireplace. Inviting kitchen/dining area have been designed for entertaining plus features custom maple cabinets, s/s built-in wall oven and two warming drawers. A grand breakfast bar island boasts a 6-burner gas cooktop and an additional sink with garburator. Primary bedroom and ensuite resembles a cozy yet spacious hotel suite with a three-sided fireplace, Jacuzzi tub, heated floors, and French doors leading to the enchanting back garden. Lower level has been completed with a separate entrance, 9ft ceilings, in-floor heating, a spacious bedroom & 3pc bath, plus a massive open concept space for a rec room or turn it in to the ultimate in-law suite. Step outside onto the expansive deck, where multiple seating allow you to savour breathtaking panoramic views of the landscaped grounds & the stunning surrounding Escarpment. A 1080 sqft two-story barn awaits your personal touches for hobbies, a shop, storage & so much more. 1559 York Road offers the convenience of close proximity to the US border, QEW, and the renowned Niagara-on-the-Lake wine country. Don't miss the opportunity to make this prime piece of Niagara-on-the-Lake yours and indulge in the epitome of luxury living in this highly sought-after locale. (id:54464)
574 Limestone Lane
Ridgeway, Ontario
Secluded, simply stunning, light-filled and luxurious cabin-in-the-woods on approximately 3 acres, located close to downtown Ridgeway. With stone and wood beam accents throughout, the classic character of the home blends with modern features and finishes. Most of the 5-bedroom home has been redone in the last 5 years – new roof, windows, kitchen, floors, exterior doors, bathrooms, primary bedroom, air conditioner, hot water tank rental, double car garage door, backyard shed, vertical vinyl siding, eavestroughs and downspouts, and exterior lighting. Enjoy family time and entertaining friends around the nicely landscaped new ionized/heated pool, large deck, outdoor bar with electricity that is plumbed for a sink, interlock brick patio and firepit area. The new pool house/shed has a loft for storage, gas line for BBQ and also stores patio furniture in the winter and the new gas heater for the pool. It’s about a 15 minute walk to the shores of Lake Erie, 5 minute walk to downtown Ridgeway and a couple minute drive to Crystal Beach’s sand, shops and restaurants. (id:54464)
19 Bartlett Avenue E Unit# 28
Grimsby, Ontario
Looking for a change of pace in the beautiful Niagara region? Welcome to 19 Bartlett Ave. unit 28! Inspired carefree living at it's finest. This spacious bright end-unit FREEHOLD BUNGALOW townhome offer high ceilings , multiple skylights and is on a quiet cul-de-sac with visitor parking. The open concept kitchen features a brand new stainless steel fridge and stove and opens to the dining area, living room and good size private composite deck . The main level laundry room with full size washer and dryer(2023) also has direct accesss to the garage. The spacious main floor primary bedroom has a 3pc bath. A bright second bedroom with large window can also be a perfect den/office or tv room. The lower level features a very spacious rec.room, a THIRD bedroom, exercise room, utility room and a newly renovated 3pc bathroom. This well maintained home is ideally located near the lake, park, main street shopping, YMCA, QEW, and anew hospital currently under construction. (id:54464)
14 Ellis Ave Avenue
St. Catharines, Ontario
Welcome to 14 Ellis ave .Executive 2 Bedroom & 2 Bathroom Freehold townhome Means zero fees! . Conveniently located near Pen Center and all amenities. Entertain family and friends or just enjoy the private back yard Oasis with the relaxing hot tub on the New composite wrap around deck. Open concept Kitchen features New modern counters and island overlooking the large Dining and Living rooms. The main Bedroom boasts plenty of room for a king size bed and generous closet space. The home also features main floor Laundry and indoor access to the attached Garage. The full basement is plumb in and ready to finish. . (id:54464)


