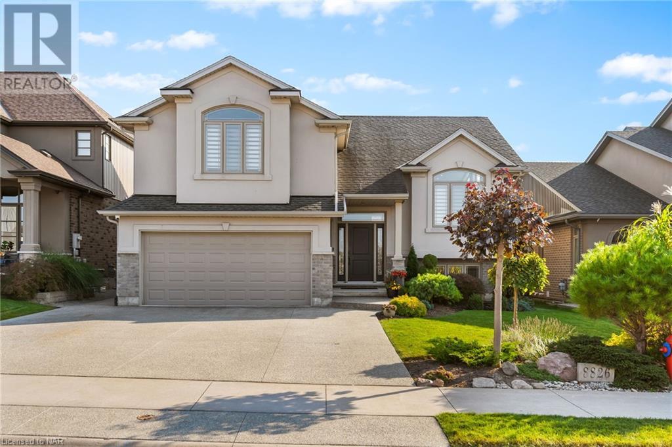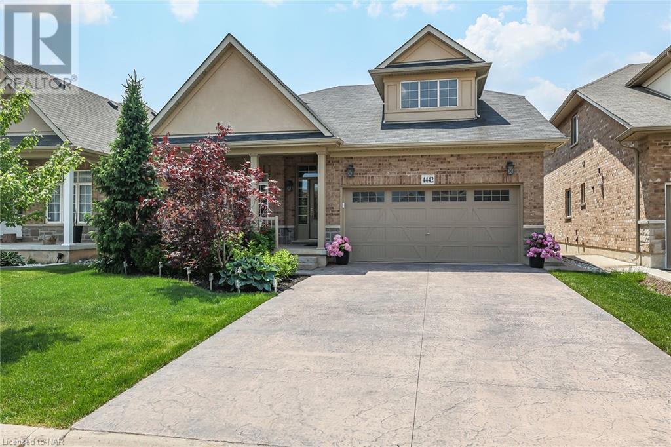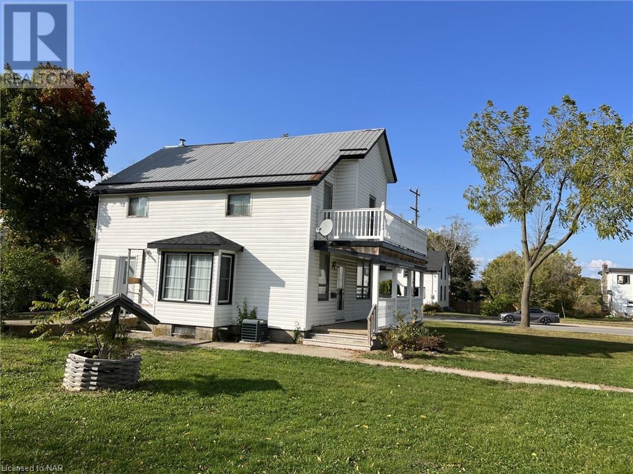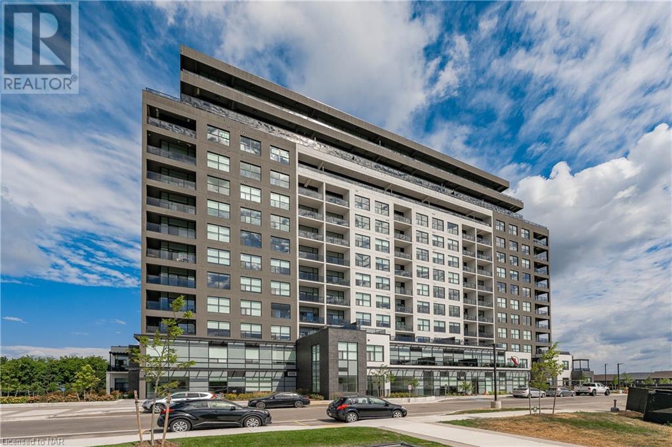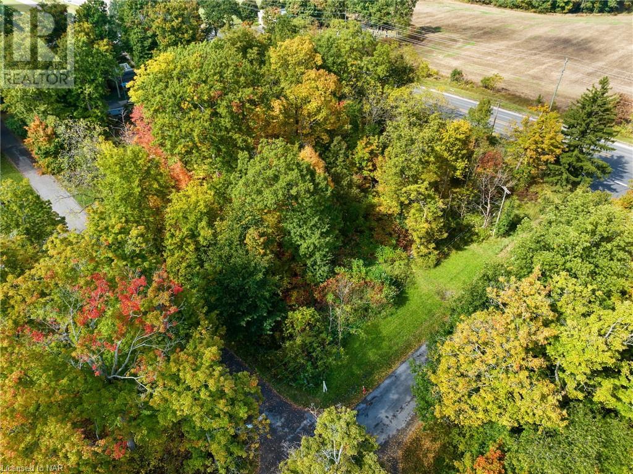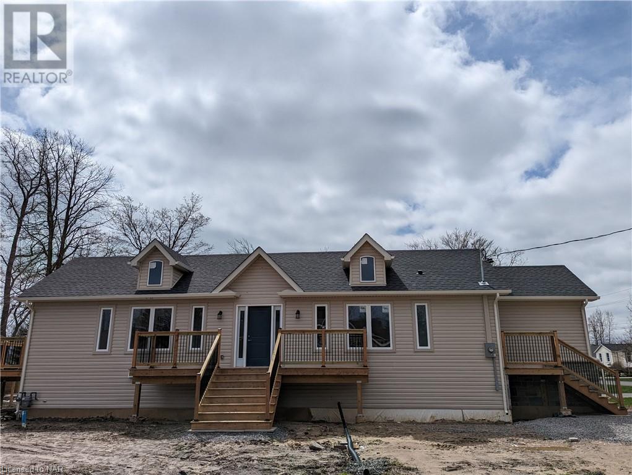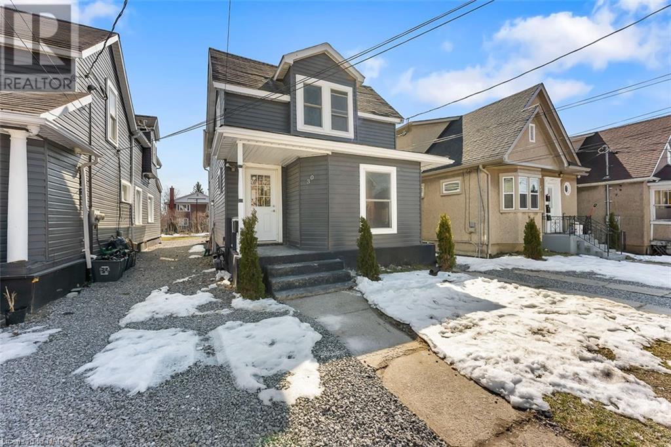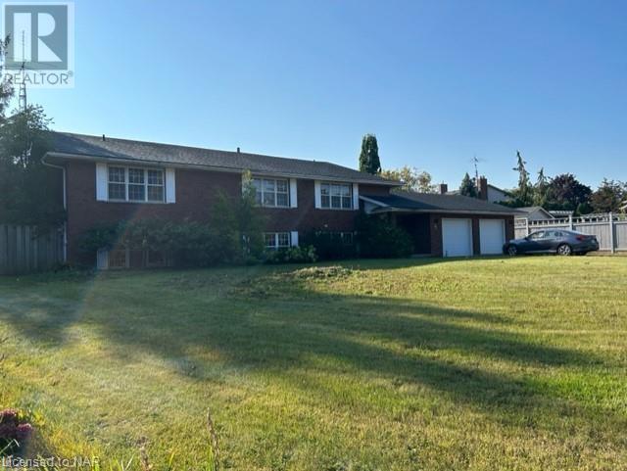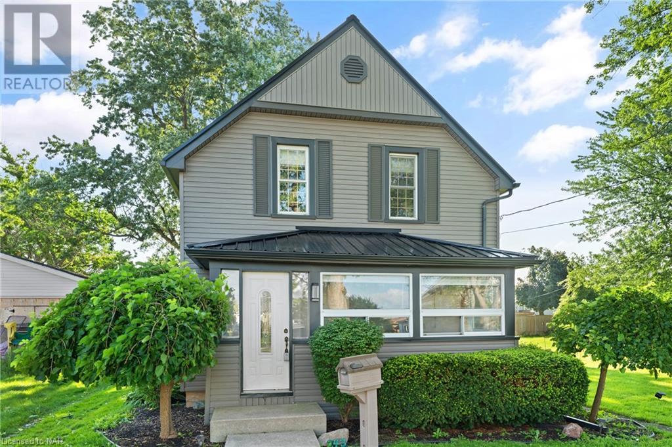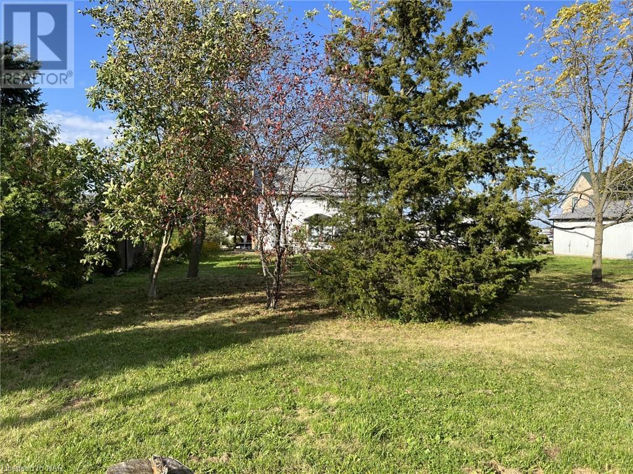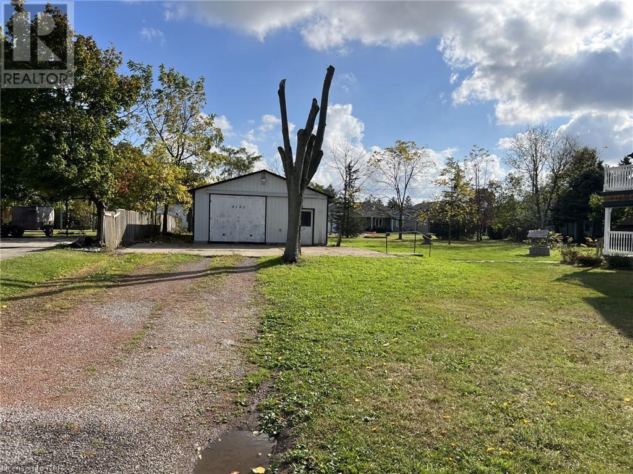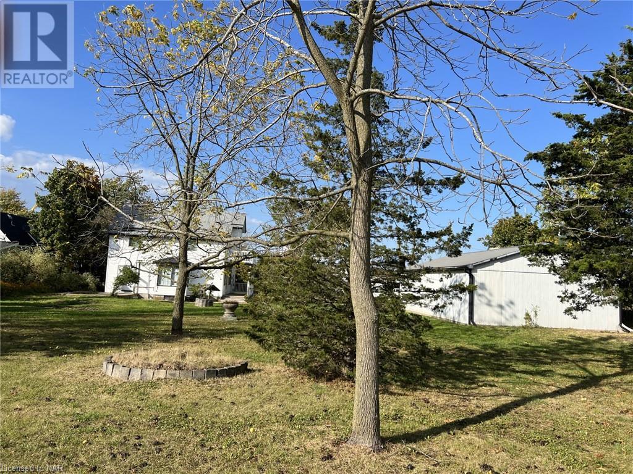8826 Angie Drive Drive
Niagara Falls, Ontario
Welcome to 8826 Angie dr. Only 9 years old, the house of your dreams awaits! Walk up your aggregate concrete drive, to a perfectly manicured property into the warm and welcoming entrance of this beautifully styled home. As you walk up your Oak stairs, the natural light will highlight its well designed high-end features. Including granite countertops, hardwood flooring, spacious dining and living area that give way to a backyard Oasis with a concrete surrounded, 15 x 30 heated inground pool (salt water). The pool is surrounded by concrete and a spacious patio that sides a 14 x 12 Deck with Gas a hook up for barbecue or fire table. Deck leads directly to kitchen for easy access to suit all your hosting needs. Enjoy the large Rec room on the lower level with friends and family, which is complete with a guest room and 3 piece bathroom for overnight company, and then head to the primary bedrooms private level, where you can enjoy a jacuzzi soak in your 4-piece primary bath before relaxing for the evening in your luxuriously comfortable primary suite. So much love has been put into this well cared for home, perfect for any family. (id:54464)
4442 Cinnamon Grove
Niagara Falls, Ontario
Enjoy private, contemporary Niagara Falls living in the quaint town of Chippawa with this stunning 3 + 1 Bedroom, 3 Bath Bungaloft. This beautiful home is only 8 years young and offers luxurious finishes throughout, while boasting 2558 Sq Ft and is drenched in natural light due to the multitude of oversized windows throughout. Built by DeSantis, this home features an all brick exterior and a private premium lot that backs onto pond/park offering magnificent views. The interior finishes of the home match the spectacular stunning views of the exterior. Main floor offers a den/office/dining room, guest bedroom with large closet, full bath, main floor laundry, bright eat in kitchen with high quality custom cabinetry and granite counters as well as family room featuring a gas fireplace and coffered 17.5 feet ceiling. Versatile for family functions or entertaining guests, main floor plan flows seamlessly onto the incredible deck space, which leads to a new concrete patio and fully landscaped backyard for your enjoyment. The oversized main floor master bedroom offers ensuite with glass tiled shower, bathtub and walk-in closet. Travel to the second floor using the gorgeous oak staircase with wrought iron pickets. Located upstairs is a delightful sitting/reading area, a charming family room with more stunning views of the park/pond in addition to the lovely views of the main floor below. A secondary bathroom and bedroom with oversized walk-in closet is also featured here. The basement offers bonus bedroom and the rest is unfinished and waiting for your personal touches. Bright, spacious, modern, and tastefully decorated make this Bungaloft move in ready! (id:54464)
4180 Fly Road
Campden, Ontario
Incredible price and opportunity for this Handyman Special in the thriving community of Campden! This property is in a Fantastic location as it is Situated in the Heart of wine country and only 10 minutes to Vineland, Beamsville, and the QEW. This is a very Unique Home as it was built over 100 years ago. The property boasts municipal sewers, and natural gas and 124 feet of frontage on Fly Road and approximately 100 feet of depth. This original home, built in 1900, offers 3 bedrooms, a balcony, and 1 full bathroom upstairs. The main floor offers an extra large living room, a large eat-in kitchen, main floor laundry and a large covered porch. The 20ft by 40ft garage/shop on the property can be included with the property but it will be the Buyer's responsibility to relocate the garage/shop onto the newly severed lot with the house. This property is priced to sell and is being sold “as-is, where is” with no representation or warranty by the seller. Buyer to do due diligence. (id:54464)
1880 Gordon Street Unit# 703
Guelph, Ontario
No expenses were spared in this 1-year-old luxury condo with 2 Bedrooms 2 Bathrooms! Every single finish is upgraded. As you enter, a custom mirror greets you warmly. The kitchen, featuring a quartz waterfall countertop and matching backsplash, invites you to grab a chilled bottle of wine from the wine cooler. The open concept layout seamlessly integrates the kitchen, dining room, and living room, offering ample space to entertain friends and family Enjoy a breathtaking view from the 'balcony, where you can witness the beauty of changing seasons. Both bedrooms boast large windows that provide a liberating sense of space as the sun gently wakes you each morning Hardwood floors, ,smooth ceilings, and modem, dimmable selectable potlights enhance the unit's ambiance. Inside, 'you'll find a pantry with lights, a spacious laundry area, a wheelchair-accessible bathroom with a glass shower, and a walk-in closet, making this the perfect choice for living in Guelph's thriving south end. The unit includes an underground parking spot, which is 1.5 times the size of a regular spot, accommodating even large vehicles, along with a 4x6 locker. The condo complex offers fantastic amenities, including a virtual golf simulator, guest suite, fitness room, party room, and game in. Conveniently located near 3 shopping plazas and just 6 minutes from the 401, this condo offers a luxurious lifestyle. High-end furniture is also available for purchase (list available upon request). (id:54464)
N/s Hiawatha Avenue
Ridgeway, Ontario
Grab your plans and start building on this private lot in desirable Ridgeway. Municipal services are just south of this property but rural living is available with on-septic septic and water systems. Some newer homes in the area. Easy access to Hwy 3, Q.E.W. and the U.S. border. Enjoy all that quaint Ridgeway has to offer including unique eateries, boutique shops, farmer's markets and beautiful beaches! (id:54464)
3333 Jewell Avenue
Ridgeway, Ontario
Welcome Home! This Brand-New Two-bedroom, 2 Bathroom Bungalow Located on Jewell Ave In Ridgeway is Definitely A Gem. You Will Love the Open-Concept Design Which Is Ideal for Entertaining Family and Friends. The Entrance Way Welcomes You To Hardwood Flooring Throughout and Multiple Large Windows That Bring In The Natural Light. Recessed Lighting Throughout The Home Adds To The Warmth Of The Space. The Large Eat-in Kitchen Is Tastefully Designed With Subway Tile Backsplash, Ample Cupboard Space and Beautiful Quartz Countertops. The Main Floor Has A Two Piece Bath Located Off The Kitchen And A Four-Piece Bath Just Outside The Bedrooms. The Basement Is Insulated and Ready To Be Finished. The Home Features Two Decks,Three Entranceways And A Great Yard. You Found Your Gem on Jewell! Close to Crystal Beach and Ridgeway. (id:54464)
30 - 30 1/2 Division Street
St. Catharines, Ontario
30 Division & 30 1/2 Division being sold together. Two renovated Triplexes available now. Upgrades include new flooring , new kitchens, new appliances. This is not your standard multi res. home, both homes have been renovated with care and attention to detail. Come experience a care free income generating property. 30 1/2 Division rents - $1800.00 main level , $1600.00 upper level, $1250.00 lower level (recently vacant). 30 Division rents - $1800.00 main level , $1600.00 upper level, $1250.00 lower level (recently vacant). Current Yearly rental income (not including the two vacant bachelor units) is 82,800$ . Additional features include 2 hydro meters on each home, updated HVAC equipment, updated electrical, updated plumbing. (id:54464)
4 Merritt Circle
Niagara-On-The-Lake, Ontario
If your looking for a 2 family set up in a amazing neighborhood look no further. Welcome to this hidden gem nestled in the heart of beautiful Niagara On The Lake. This charming home, in need of a little tender loving care, presents a fantastic opportunity for renovation enthusiasts, investors, or anyone looking to add their personal touch to their new abode This home is in need of someone to complete the initial reno. Over a 1/2 acre in Garrison Village on a quiet circle. Over 2000sqft on main floor 3 large bed rms 2 bath rms. The lower level has over sized windows bright and cheery u do not feel like ur in a basement also offering 2000 sqft. 3 bed rms 2 bath rms tons of potential in this custom built home. Over sized double car garage. In ground swimming pool and pool house. (id:54464)
143 Humboldt Parkway
Port Colborne, Ontario
Welcome to 143 Humboldt Parkway in Port Colborne—a move-in ready residence with a variety of modern upgrades. Perfect for growing families or first-time buyers, this home offers a blend of style and functionality in a desirable community. Key Features: 1. Roof & Siding: New steel roof and vinyl siding for durability and curb appeal. 2. Privacy: Adjoining city-owned empty lot offers enhanced privacy. 3. Flooring: First-floor features new luxury vinyl plank flooring, suited for everyday living. 4. Kitchen & Bathroom: Updated and functional spaces perfectly suited for busy family life. 5. Main Floor Bedroom: Offers added convenience. 6. Upstairs: Offers two large bedrooms with new carpeting throughout. 7. Rear Deck: Newly installed rear deck perfect for outdoor gatherings and entertaining. 8. Energy Efficiency: New high-efficiency furnace contributes to the property's overall energy savings. Don't miss this solid opportunity in Port Colborne. Schedule your viewing today! Immediate possession available. Offers welcome anytime. (id:54464)
4172 Linden Avenue
Campden, Ontario
Build your dream home on this quiet beautiful one way street located in the Hamlet of Campden and only minutes away from the Village of Vineland and the Town of Beamsville. This 42.15ft x 110ft. residential building lot, is currently being severed and should be ready to be built on in 60-90 days! Municipal sewers, hydro and gas are available at the lot line. This beautiful area still has that 'country' feel but is close to all amenities making it a desirable and fantastic location. Taxes to be determined. PIN & ARN to be determined when severance and title can be transferred. (id:54464)
4178 Fly Road
Campden, Ontario
Build your dream home on this quiet beautiful one way street located in the Hamlet of Campden and only minutes away from the Village of Vineland and the Town of Beamsville. This residential building lot with 63' of frontage is currently being severed and should be ready to be built on in 2023! Municipal sewers, hydro and gas are available at the lot line. This beautiful area still has that 'country' feel but is close to all amenities making it a desirable and fantastic location. Taxes to be determined. PIN & ARN to be determined when severance and title can be transferred. (id:54464)
4180 Linden Avenue
Campden, Ontario
Build your dream home on this quiet beautiful one way street located in the Hamlet of Campden and only minutes away from the Village of Vineland and the Town of Beamsville. This 42.15ft x 109ft. residential building lot, is currently being severed and should be ready to be built on in 60-90 days! Municipal sewers, hydro and gas are available at the lot line. This beautiful area still has that 'country' feel but is close to all amenities making it a desirable and fantastic location. Taxes to be determined. PIN & ARN to be determined when severance and title can be transferred. (id:54464)


