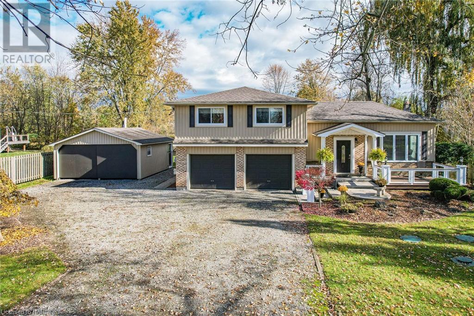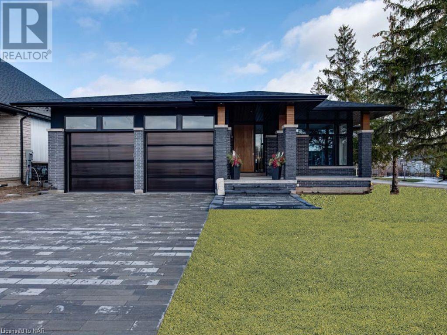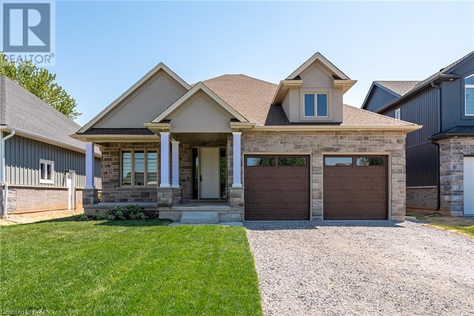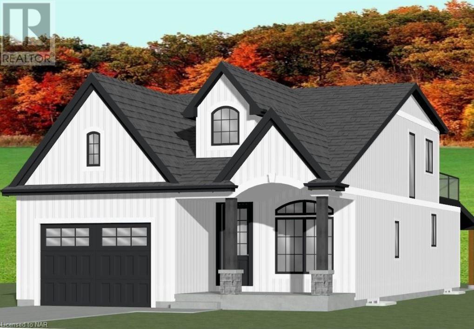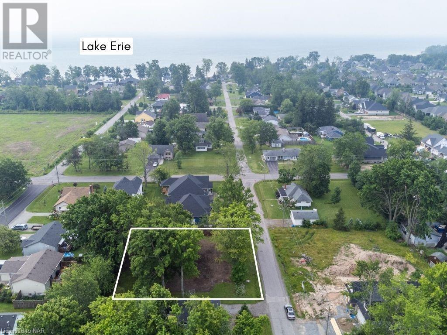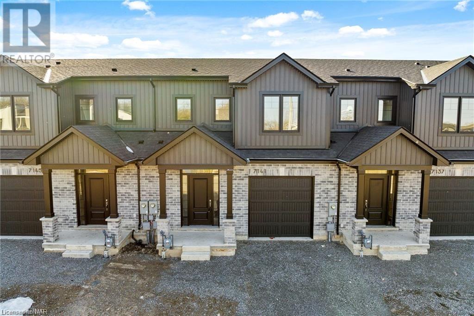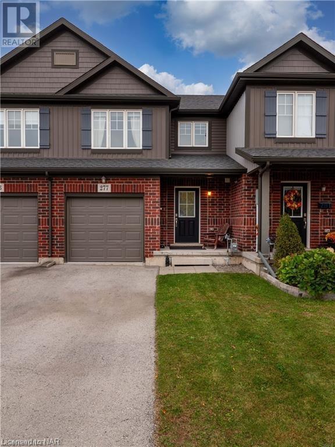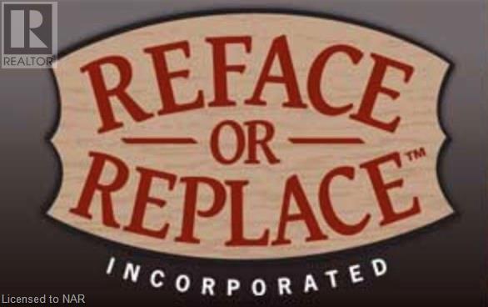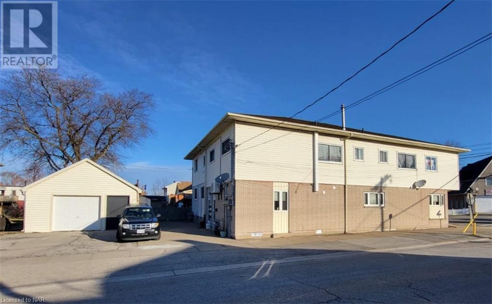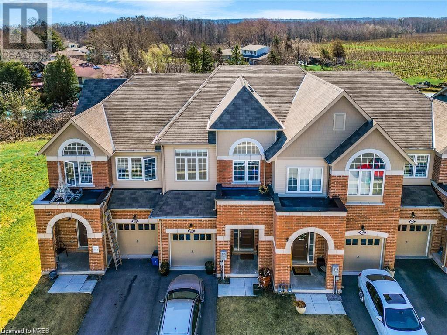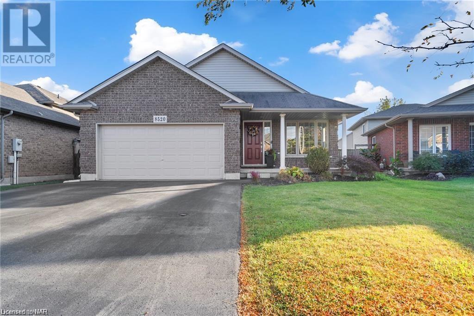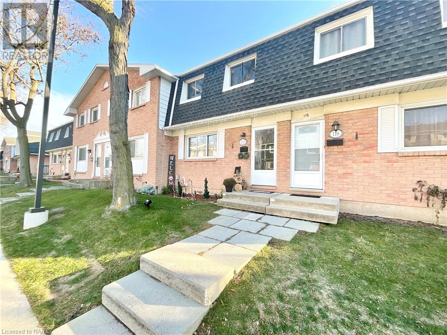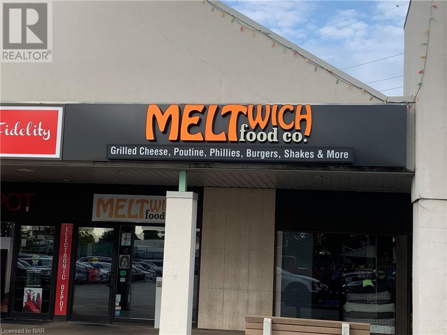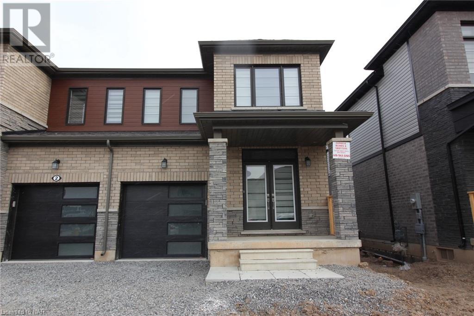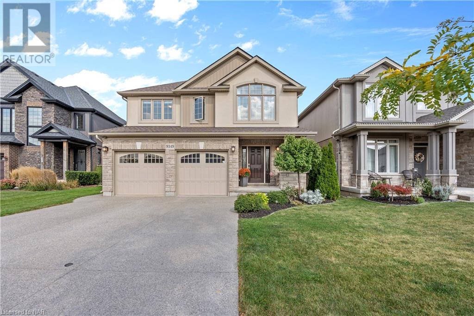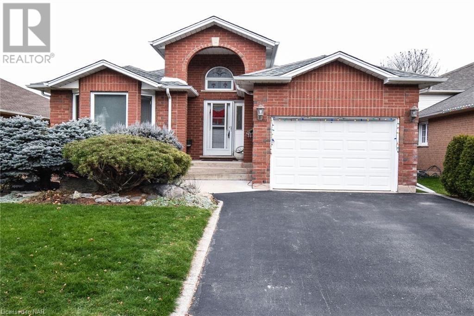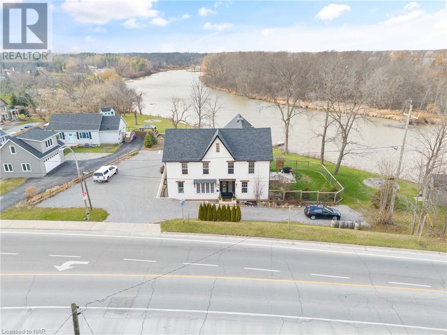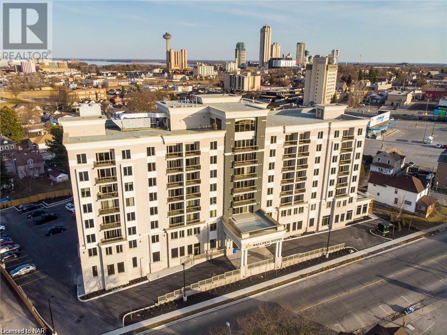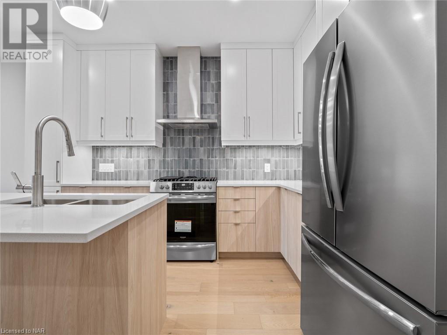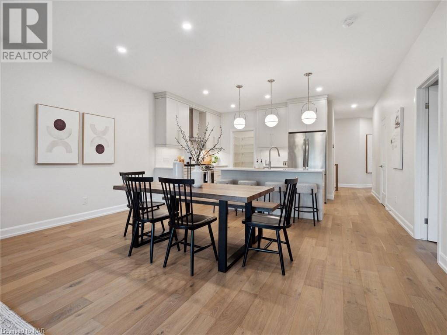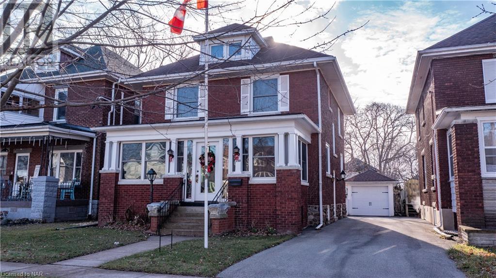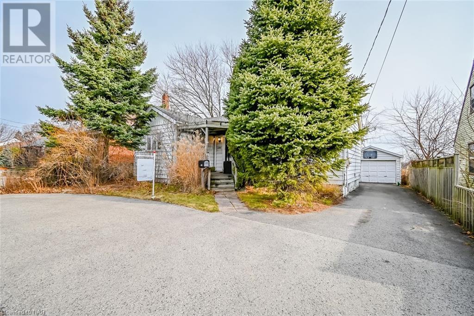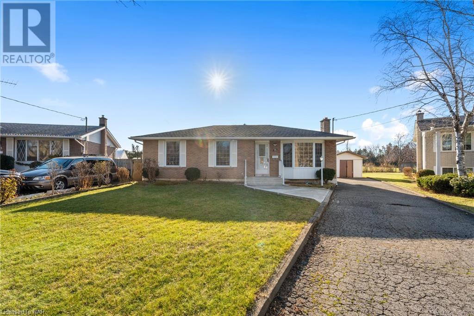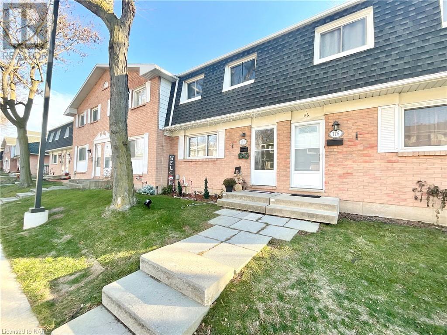797 Church Street
Pelham, Ontario
Welcome to a extraordinary rural property, nestled in the heart of Fenwick. This hidden gem offers a unique blend of country living with the convenience of city amenities. This 3 bedroom, 1.5 bathroom sidesplit home is a sight to behold. The expansive layout of over 2000 sqft provides ample space for comfortable living. As you enter the home you will be greeted with an open concept main floor that seamlessly connects the kitchen, living room, and dining room, all filled with character and an abundance of natural light. The main floor 4-season sun room, can be transformed into a versatile space to suit your needs. Venturing upstairs, you'll discover 3 spacious bedrooms that provide a peaceful retreat after a long day. The well-appointed 5-piece bathroom offers a luxurious escape, while the full walk-in closet provides ample storage for all your belongings. Step outside and be greeted by a meticulously landscaped oasis that will leave you in awe. There is an attached double car garage and a 21 x 24 detached workshop offer plenty of room for all your vehicles and projects, making this property a dream for hobbyists and car enthusiasts alike. The 15 x 28 gazebo beckons you to relax and enjoy the tranquility of your surroundings. With a fully landscaped yard, complete with a deck, pond, and various other features, you'll find yourself spending countless hours outdoors, hosting gatherings or simply basking in the beauty of nature. The list of updates in this property is truly endless. From the upgraded windows and electrical systems to the installation of a Generac generator, no expense has been spared. The full septic system was installed in 2019, (Incoming water is municipal!!) and roof was recently replaced in 2022. Whether you're seeking a sanctuary to escape the city or a place to create lasting memories with your loved ones, this property has it all. (id:54464)
1aa Hurricane Road
Fonthill, Ontario
Beautiful, modern custom *to be built* home in the heart of old Fonthill. The plans for this property feature a chic and contemporary design with an open & spacious floor plan. The standard finishing selections are well above the industry norm so you'll be able to design your dream home without compromise. These selections include engineered wood floor and tile (no carpet), oak stained stairs, oak railing with wrought iron spindles, stone counter tops in the kitchen and bathrooms, tiled walk-in shower, beautiful kitchen, 15 pot lights plus a generous lighting allowance. All of this including a distinguished exterior profile. The photos here are of a previous build using similar plans. Use these photos as a guide only. (id:54464)
60 Pleasant Avenue N
Ridgeway, Ontario
Welcome to the charming town of Ridgeway. Note: this property is 'To Be Built. This lovely custom bungalow will be built by award winning local builder Niagara Pines Developments. Only a short stroll to Lake Erie, you'll love this location. With a well designed, open & spacious floor plan, you'll love calling this home whether it is your primary residence or a weekend retreat. The standard finishing selections are well above the industry norm, so you'll be able to design your dream home without compromise. Finishes include engineered wood floor and tile (no carpet), oak stained stairs, oak railing with wrought iron spindles, stone counter tops in the kitchen and bathrooms, tiled walk-in shower, beautiful kitchen, 15 pot lights plus a generous lighting allowance. All of this including a distinguished exterior profile. Please note, this home is not built yet (although we do have a model home close by). The process is set-up to allow you to book an appointment, sit down with the builder and make sure the overall home and specifications are to your choosing. On that note, if you'd prefer something other than the attached plan, that can be done and priced as well. The 60 ft of lot width allows for numerous options and sizes. (id:54464)
Lot 77 Ryan Avenue
Fort Erie, Ontario
NEW HOME to be built! Only a 400 ft. stroll to the waterfront, you'll love this location! This 1.5 storey, bungaloft concept home is ready to be built by highly regarded local builder Niagara Pines Developments. With a well designed, open & spacious floor plan, you'll love calling this home whether it is your primary residence or a weekend retreat. The standard finishing selections are well above the industry norm, you'll be able to design your dream home without compromise. Standard finishing selections include engineered wood floor and tile (no carpet), oak stained stairs, oak railing with wrought iron spindles, stone counter tops in the kitchen and bathrooms, tiled walk-in shower, beautiful kitchen, 15 pot lights plus a generous lighting allowance. All of this including a distinguished exterior profile including a second floor balcony. *Please note, this home is not built yet. The process is set-up to allow you to book an appointment, sit down with the builder and make sure the overall home and specifications are to your choosing. On that note, if you'd prefer something other than the attached plan, that can be done and priced as well. (id:54464)
62 Pleasant Avenue N
Ridgeway, Ontario
Builders take notice. Great opportunity lies here, just a short stroll away from Lake Erie. Legal description has this parcel as 3 different lots, but would require a change to have this zoned as three 40 ft. by 113 ft. lots. Ridgeway and Crystal Beach, both known for their small town charm, are just a 5 minute drive away. Enjoy the lifestyle that this area has to offer! The 120 foot of frontage gives any potential buyer numerous options as far as home style and garage size. 6 minute walk to Burleigh Beach. (id:54464)
7109 Parsa Street
Niagara Falls, Ontario
This Beautiful Freehold Townhome is built by Kenmore Homes. Offering 3 bedrooms, 2.5 bathrooms, and a 2nd floor laundry. The Upper Level also includes a primary bedroom with its own 3pc ensuite bathroom, 2 more bedrooms and a 4 pc Bath. The main floor features 9' ceilings, quartz countertops in the kitchen, 42 kitchen cabinets, 7 interior pot lights and a walkout to your deck. The home also includes central air conditioning, an asphalt paved driveway and a single car garage with inside entry for added convenience. Some other extras include R/I central vac, R/I alarm system, R/I 3 pc bathroom in the basement for a future bathroom and nice, big, bright basement window. BONUS INCLUDES APPLIANCES. This home is located in close proximity to plenty of amenities including Costco, Walmart, Lowes, Cinema, LCBO, Restaurants, Starbucks, Tim Hortons, Parks, Public Transit, Schools, and easy access to QEW highway. It's perfect for families, first-time home buyers, downsizing or investors. Don't miss out on this opportunity. This is our final block of 4. (id:54464)
277 Silverwood Avenue
Welland, Ontario
Welcome to this fantastic 2017-built freehold townhome! Located in a prime area, this property offers three spacious bedrooms on the upper level, perfect for your family. Step inside and be greeted by an open-concept layout encompassing the kitchen, dining space, and living room. The kitchen boasts elegant quartz countertops, adding a touch of modern sophistication to your culinary endeavors. Pull right into your garage and unload the groceries with direct access from garage into home. The basement of this home features excellent ceiling height, providing ample potential for future expansion. Although currently unfinished, it presents an exciting opportunity for the new owners to customize it to their liking, adding their personal touch and creating additional living space. Whether you're a growing family, just entering the market, or someone adapting to remote work, this property offers comfort and major convenience close to all amenities. (id:54464)
5445 Glenholme Avenue
Niagara Falls, Ontario
Build and grow a great kitchen cabinetry business in Niagara! Franchise and expand this company as large as you wish to sell off as many franchises Canada wide. Reface or Replace Inc. is a Canadian Trademark (exclusive rights across Canada). The corporation is all for sale and along with goodwill and contacts along with website, phone number etc. Now 37 years in the business and time to retire and let someone else work with franchising out more of this business. Mainly cabinets for kitchen and bathrooms along with counter tops and kitchen islands etc. Lots more work attached to such a business such as plumbing, electrical along with multiple side jobs that come along with this trade. You will beginning working immediately as the phone does not stop ringing. Training is available. The seller may consider holding part of financing to assist. No equipment or building included. Pictures showcase some jobs that have been completed by the current owner. Visit website for more details - https://refaceorreplace.com/index.html (id:54464)
402 Fares Street Unit# 3
Port Colborne, Ontario
This is the one! Bright and Immaculate apartment with on-site laundry! 2 Bedrooms, 1 bathroom on second level in a quiet family area of Port Colborne. Convenient to grocery shopping, stores, restaurants and downtown. Freshly painted, new kitchen and flooring. Move in ready. This apartment building is well maintained and cared for. Ready to move in. Provides one parking spot. Fridge, stove, washer and dryer included. (id:54464)
4201 Cherry Heights Boulevard
Lincoln, Ontario
Newer 3 bedroom, 2.5 bath townhouse offering a ton of natural light with large windows and amazing view of the pond from the living room and kitchen! From its hardwood and ceramic flooring on the main floor with beautiful broadloom on the second floor, it is sure to check some boxes off your wish list! Beautiful entry way with the bonus of inside entry to the 1 car garage. The kitchen features an open view to the living room with lots of storage, granite counters with centre island, and stainless steel appliances. The Master bedroom features a beautiful ensuite with a soaker tub, walk in shower and a large walk-in closet. Close to nearby wineries, an easy walk to downtown Beamsville, great schools in the area and convenient location to get you to Toronto or visit Niagara Falls just a half hour away. This townhome is a MUST SEE! (id:54464)
8520 Glavcic Drive
Niagara Falls, Ontario
Welcome to this stunning sidesplit home with a double-car garage, nestled in the highly sought-after neighborhood of Niagara Falls. This property offers a harmonious blend of modern design and comfortable living. Step inside and you'll find an inviting open-concept layout that seamlessly combines the spacious living and dining areas, adorned with large windows that flood the space with natural light. The heart of the home, the kitchen, boasts gorgeous dark-colored features, stainless steel appliances, ample cupboard space, and generous countertop space, making it a chef's dream. A convenient walkout leads to the rear yard, featuring a covered deck, ideal for entertaining and enjoying the outdoors. Venture to the upper level, where you'll discover three well-appointed bedrooms and a stylish 4-piece bathroom. The lower level offers a generously sized family room with a cozy fireplace, perfect for relaxation. Additionally, there's a fourth bedroom on this level, providing extra space for your family's needs. The basement level is a versatile space that includes a laundry area, a fourth bedroom, and a den that is currently being used as an at-home salon, catering to your lifestyle needs. The backyard is a true oasis, featuring an above-ground pool with a surrounding deck, creating a private haven for outdoor enjoyment. For your storage needs, there's a separate shed for all your extra items. This property offers an exceptional opportunity to embrace comfortable living, modern amenities, and outdoor leisure, all within the desirable community of Niagara Falls. Don't miss your chance to call this fantastic residence your home! (id:54464)
185 Denistoun Street Unit# 115
Welland, Ontario
Welcome to FAIRVIEW ESTATES CONDOMINIUMS! This 3 Bedroom 2 Storey Townhome is located close to trails, parks, schools and all amenities! Main floor features kitchen with lots of cupboard space, separate dining area. spacious living room with walkout to private fenced in terrace. Second level features 3 spacious bedrooms with large closets. Oversized primary bedroom with extra large closet and a full 4PC bathroom. Basement level with tons of storage space and potential for future finishing. Just pack your bags and move on in! Available January !1 Assigned parking space and appliances included. (id:54464)
3701 Portage Road Unit# 4a
Niagara Falls, Ontario
Rare Find! Immensely popular and successful QSR for sale: Why? Because owners bought rights to 25 locations in NY state. Amazing opportunity to own a growing fast food restaurant in a strategically located and high-traffic area; Town & Country plaza in Niagara Falls. MELTWICH Food Co is famous for their Artisan Grilled cheeses, Philly cheese steaks, signature Poutines, a significant Vegan menu and Halal options as well. Take out & seating for 22, and City approved up to 26 seats. Liquor Licensed as well. Busy plaza, great sales, a nearby High School and even better- Low Rent makes it an ideal location for an aspiring entrepreneur or an established restaurateur looking to expand their portfolio. Option to buy 50% ownership as well. Please do not go direct or talk with staff. Call listing agent for more details and book an appointment today. (id:54464)
6 Blackberry Lane
Thorold, Ontario
BRAND NEW, NEVER LIVED IN semi detached home ideally located in Thorold off of HWY 406. This home features: - 4 bedrooms - 2.5 bath - Gorgeous open concept kitchen/living/dining with all brand new stainless steel appliances and ample counter space - extra large pantry - main floor laundry - master bedroom with en suite and WIC (id:54464)
9349 Madison Crescent
Niagara Falls, Ontario
Step into a world of unparalleled luxury at 9349 MADISON CRESCENT, where elegance and comfort converge in the heart of prestigious Fernwood Estates. This 4-bedroom, 3-bathroom masterpiece offers a sprawling 2400 square feet above ground of opulent living space, including a charming loft – a haven for productivity or relaxation. The warm embrace of engineered hardwood flooring guides you through the open common area, setting the stage for a home that radiates sophistication. Picture-perfect family moments come to life in the formal dining room, while the living room beckons for cozy movie nights, complete with a captivating stone accent wall and a convenient breakfast area for those leisurely mornings. Escape to your private oasis, a backyard that transcends the ordinary. With ample space for a pool and meticulously landscaped surroundings, enjoy delightful summer evenings on the generous deck. Nestled on one of the most coveted streets in the subdivision, experience tranquility and minimal traffic, creating a serene sanctuary that feels like a world away. Parking is a breeze with a large stamped concrete driveway accommodating 4 cars, complemented by a double car garage. The exterior of the home is a masterpiece itself, adorned with stucco and stone accents that speak to its timeless elegance. Families will appreciate the added convenience of the school bus route stopping right on the street, making mornings effortless for those with little ones. In the heart of Fernwood Estates, surrounded by manicured lawns and grand homes, 9349 MADISON CRESCENT is more than a property – it's an invitation to call this exclusive neighbourhood home. Embrace a lifestyle of luxury, convenience, and community. Seize the opportunity – make 9349 MADISON CRESCENT your forever home and discover the epitome of fine living in Niagara Falls! Book your showing now to experience the magic firsthand. (id:54464)
15 Colonial Crescent
Grimsby, Ontario
Gorgeous bungalow nestled below the Escarpment on well landscaped lot. Spacious open concept living room, eat-kitchen with dinette, and separate dining room or family room. Main floor laundry with direct access to 1 1/2 car garage. Vaulted ceiling in foyer. Oak stairs to the lower level. Beautiful hardwood floors in Living room, Dining room and bedrooms. Ceramics in kitchen, foyer & baths. Patio doors from dining room/family room to deck and fenced yard area. Spacious rec room with gas fireplace. Separate games room area to enjoy. Convenient den with ceramic floor. Plenty of storage plus fruit cellar. Beautiful Escarpment views, close to downtown, highway access, new hospital (id:54464)
7327 Rainham Road
Dunnville, Ontario
Welcome to 7327 Rainham Rd. In Haldimand County, Dunville. This rare and incredibly beautiful property is located on the Lower Grand River with access to Lake Erie. Enjoy your summers boating, canoeing, kayaking, sitting by the fire while grilling and taking in nature or fishing right from your own backyard! The VIEWS from almost every room are spectacular. This home boast 3200 sq ft including 5 great sized bedrooms and three full baths. Tastefully remodelled from top to bottom. The main floor open concept kitchen with stainless appliances, custom island and walk in pantry to eat-in dining area, along with a large great room are perfect for all your entertaining and family gatherings. The great room includes sliding door walk outs for easy access to your backyard oasis. You will also find a formal dining room, main floor bedroom with Murphy bed and full bathroom. As you make your way up the character staircase you’ll find the incredible primary bedroom with more breathtaking views, a stunning 5 piece bathroom with soaker tub, custom glass shower and vanity. The walk-in closet is huge and is conveniently located right next to the laundry room. There are 3 other great sized bedrooms on the second floor all with lots of closet space, high ceilings as well as another impressive full Jack & Jill bathroom. You will fall in love with the natural light, character and views of this wonderful home. Truly a must see! (id:54464)
5698 Main Street Unit# 703
Niagara Falls, Ontario
Spacious 2 bedroom condo in Wellness Suites. Quality finishes throughout including quartz countertops, self close cabinets, 5 appliances including washer, dryer and dishwasher, window coverings and balcony. This is an adult only property with the amenities designed for assistance if needed. Dining room/restaurant, medical centre, lab on main floor (additional cost when required), lovely lobby and library and a future roof top garden. Conveniently located near GNGH, QEW, entertainment district and on a bus route. (id:54464)
3959 Mitchell Crescent
Stevensville, Ontario
Prepare to be captivated by this extraordinary freehold bungalow townhome, showcasing impeccable design and craftsmanship that will surpass your expectations. Indulge your senses in the splendor of this 2+1 bedroom, 3 bathroom home, meticulously designed to offer a truly elevated living experience. This stunning home is designed to impress, with 9’ ceilings, beautiful 2-toned Artcraft kitchen cabinetry, sleek quartz countertops throughout (kitchen and baths), and brushed nickel finishes in the kitchen, including pendant lights that add a touch of elegance. Embrace the outdoors with the private 12’4” x 10’ rear covered deck (with glass railing) and the full walk-out basement with premium vinyl plank flooring throughout the basement. With a 176’ deep lot and no rear neighbours, you'll have plenty of room for outdoor activities and privacy. With over 1000 sq ft of finished basement (includes 3rd bed and 3pc bath), the custom Artcraft bar in the basement is perfect for entertaining, complete with a wine fridge and sink, creating the ultimate entertainment space for you and your guests. Experience the utmost convenience with main floor laundry, ensuring effortless multitasking in a home that simply anticipates your needs. With thoughtful details in mind, this home is comes complete with appliances (gas range included), window coverings, mirrors, and kitchen island stools, making it truly move-in ready. With its proximity to the Niagara River, Niagara Parkway, and the QEW highway, this home offers a perfect balance of natural beauty and easy access to urban conveniences. Built by the renowned Rinaldi Homes, known for their exceptional craftsmanship, this property is a true testament to luxury living. (id:54464)
3957 Mitchell Crescent
Stevensville, Ontario
Brand new Rinaldi built freehold bungalow townhome in beautiful Black Creek. This 2+2 bedroom, 3 bathroom bungalow townhome features a full walk-out basement on a 135’ deep lot with no rear neighbours. Enjoy the beauty of the Niagara River and Niagara Parkway, just minutes away. This home boasts premium exterior finishes, including stone, James Hardie siding, and shakes. Inside, find 9' ceilings, quartz countertops in the kitchen and bathrooms, and a stainless chimney hood fan. Luxury vinyl plank flooring enriches the 1152 sq ft of finished basement, creating a modern and durable space. In addition, a custom gas fireplace adds warmth and charm to the lower level, perfect for cozy evenings with family and friends. Convenience is key with main floor laundry, making household chores a breeze. The rear covered deck offers glass railing and a privacy glass screen to take advantage of the views with no rear neighbours. Other features include a double car garage, high-efficiency Carrier gas furnace, Ecobee smart thermostat, and Carrier central air. Located near the QEW highway and Peace Bridge, commuting is easy. Get ready to unpack and relax, as this home comes complete with appliances (gas range included) window coverings, mirrors, and kitchen island stools. Built by the award-winning Rinaldi Homes, this home showcases exceptional craftsmanship. (id:54464)
230 Kent Street
Port Colborne, Ontario
BETTER NOT WAIT. THIS ONE WONT LAST LONG! Welcome to 230 Kent St, Port Colborne, only a few minutes walk to Lake Erie, parks, downtown, schools and the Welland Shipping Canal. This beautiful classic brick 2.5 storey home is meticulously clean and in move in condition! Gorgeous hardwood under carpeting, awesome stain glass and character throughout! This home offers a fantastic 3 season sunroom/enclosed front porch with exposed brick and newer entry door. The livingroom is spacious with a gas fireplace, stained glass windows and a wonderful reading nook! A bright and cheery diningroom with large windows to allow natural light awaits the whole family for dinner. Both of these rooms have california shutters too! The kitchen is updated with clean white cabinetry, gas stove, built in microwave and dishwasher, has a double corner sink and ample counter space. Two gorgeous leaded doors provide access to the livingroom and the diningroom. A very handy hall/mudroom and powder room are off of the kitchen and leads to a fantastic back yard! There are 3 bedrooms and a bath upstairs. The main bedroom is huge and has patio doors to a deck overlooking the yard. Great for stargazing over the lake! There is a walk up that would make a great extra bedroom, office or playroom. The lower level has a nice workbench and lots of space for storage. The fully fenced back yard is an entertainers delight with multi decking, gazebo, 2 storage sheds and nice gardens. Updates include windows, siding, some newer appliances, hot water on demand, driveway and more! THIS IS NOT JUST A HOUSE BUT A HOME! (id:54464)
4966 Stanley Avenue
Niagara Falls, Ontario
Niagara Falls bungalow perfect for renovators/handyperson. Conveniently located across from Oakes Park and close to HWY 420/QEW, the hospital, the Falls area, GO Bus route, public transit and Casinos. Main floor features 2 bedrooms, living room, kitchen and dining area with doors to the backyard and deck. Basement is partially finished with a bedroom, a second 3pc bathroom and has in-law potential. Great lot at 50 x 166 feet and it's fully fenced with an extra long detached garage and parking for 4+ cars. Roof and Furnace approx 5 years old. (id:54464)
33 Crescentwood Drive
St. Catharines, Ontario
Charming 3 bedroom brick bungalow on a quiet tree lined street in desirable North end St.Catharines. This home has been well maintained and cared for by the same owners for over 30 years. Main level features a 4 piece bathroom, eat in kitchen, bright and cozy living room with a large bay window and a wood burning fireplace, hard wood floors in living room hallway and the 3 bedrooms. Lower level includes a spacious 2nd kitchen , family broom, another 4 piece bathroom , laundry /utility room and two possible bedrooms. There is a separate entrance to the lower level , which would make it an ideal in-law set up. The backyard features a garden, shed and large covered patio that backs onto St.Francis High School so no rear neighbours. This property is close to schools, parks, shopping and only a few minutes drive to Port Dalhousie and QEW. (id:54464)
185 Denistoun Street Unit# 115
Welland, Ontario
Wonderful Opportunity for Investment or first time home ownership! Welcome to FAIRVIEW ESTATES CONDOMINIUMS! This 3 Bedroom 2 Storey Townhome is located close to trails, parks, schools and all amenities! Main floor features kitchen with lots of cupboard space, separate dining area. spacious living room with walkout to private fenced in terrace. Second level features 3 spacious bedrooms with large closets. Oversized primary bedroom with extra large closet and a full 4PC bathroom. Basement level with tons of storage space and potential for future finishing. Just pack your bags and move on in! Quick possession available!1 Assigned parking space included. (id:54464)


