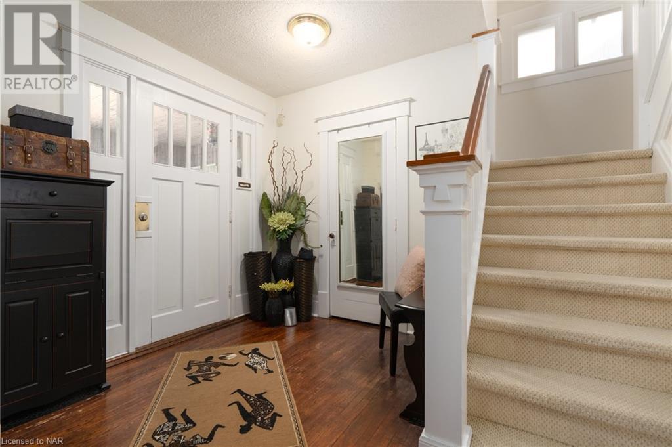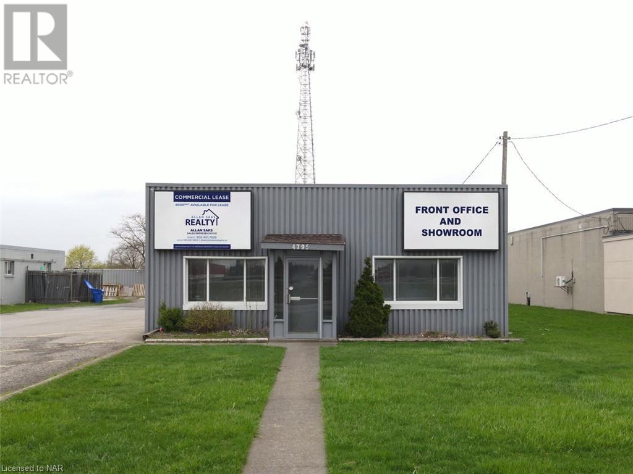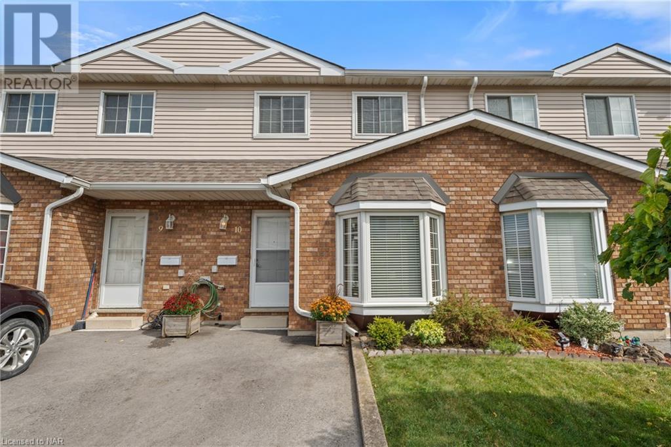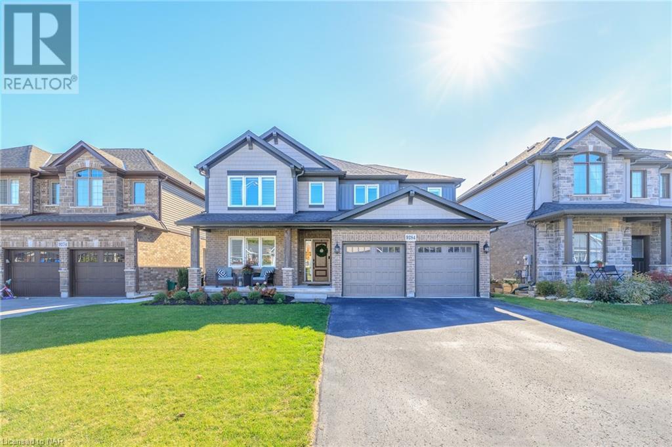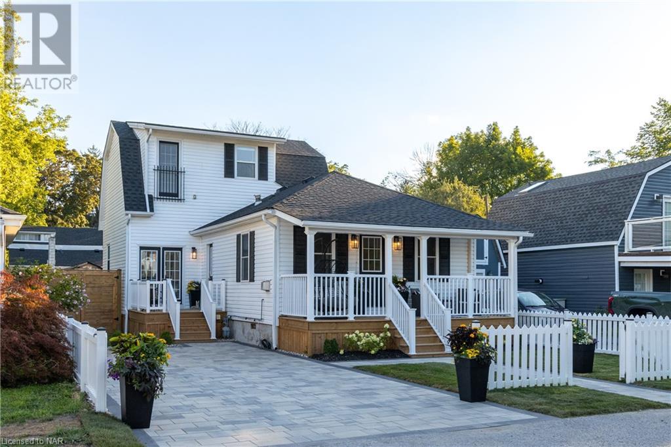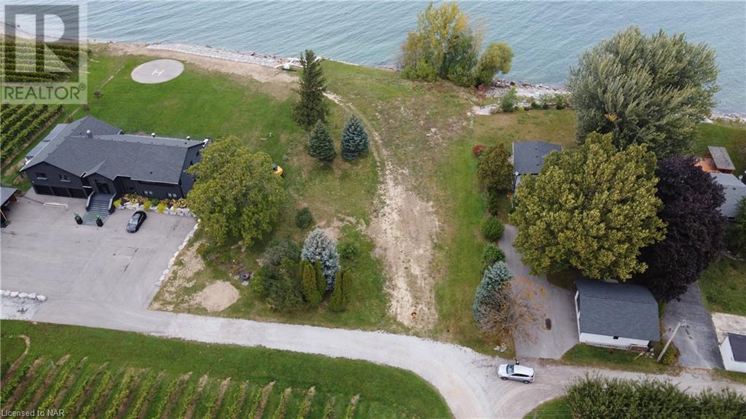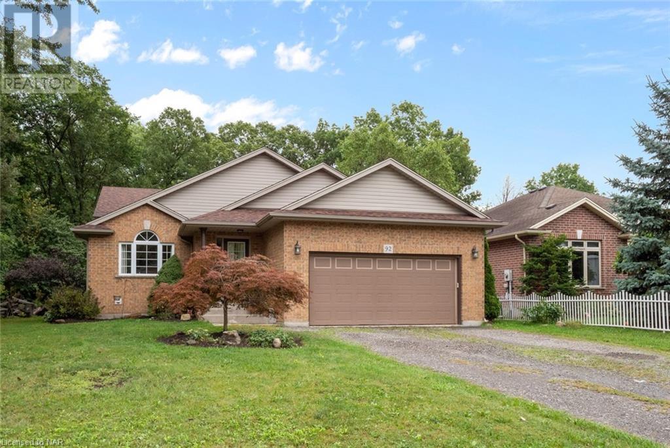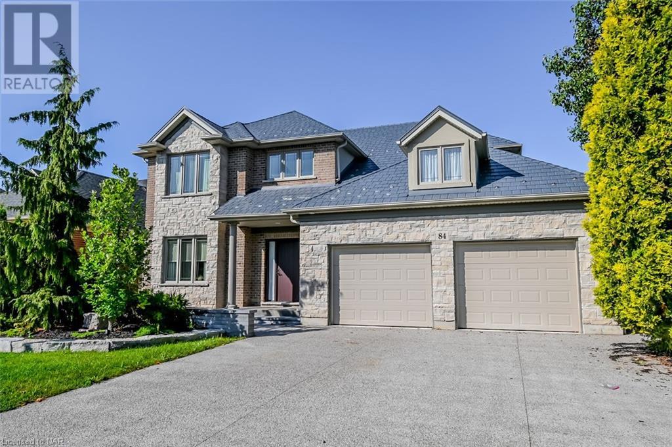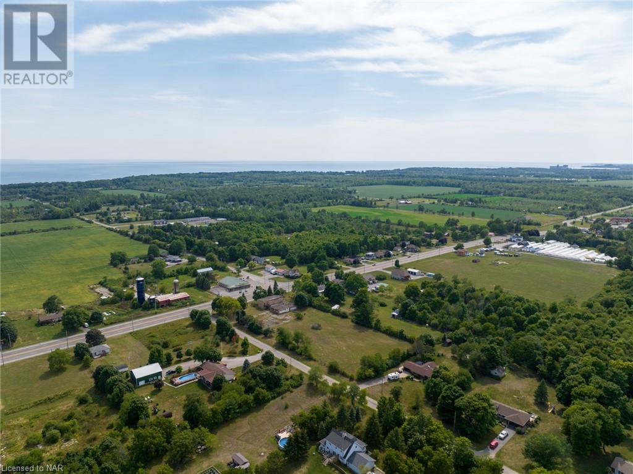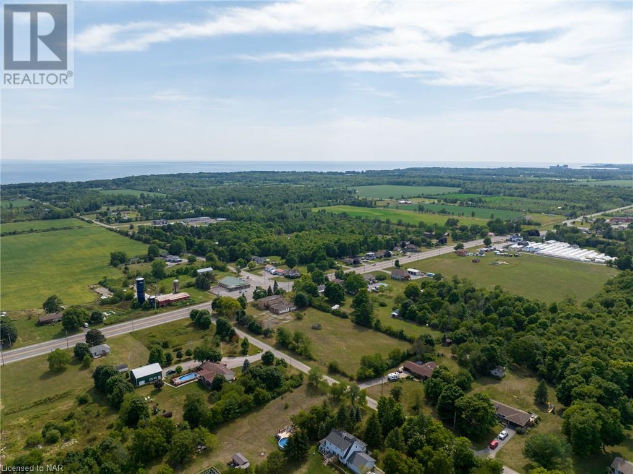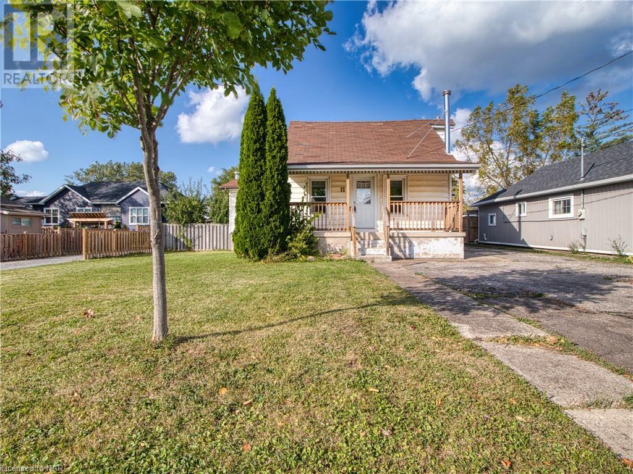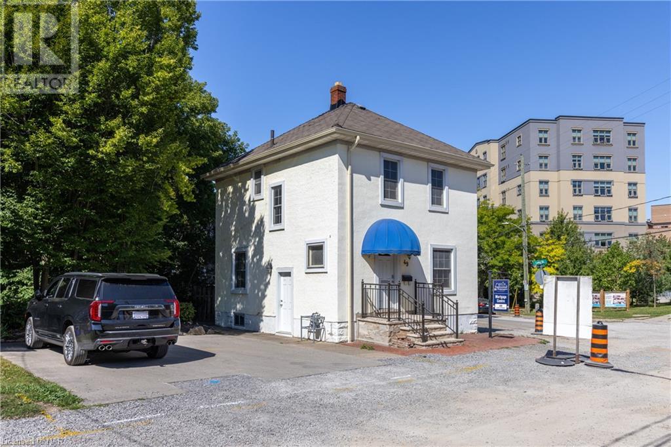5950 Culp Street
Niagara Falls, Ontario
Welcome to this charming five bedroom house offering just over 2700 square feet of living space, nestled in the city of Niagara Falls. With its inviting curb appeal and warm ambiance, this home offers the perfect blend of comfort and style for you and your family. Inside, you'll discover spacious living areas that are perfect for relaxing and entertaining. The open layout seamlessly connects the living room, dining area, and kitchen, creating a versatile space that can adapt to your lifestyle. Whether you're hosting family gatherings or enjoying cozy evenings by the fireplace, this home provides an inviting atmosphere for all. Escape to the comfortable and inviting bedrooms, offering a peaceful retreat after a long day. Each bedroom is well-sized and well-lit, providing ample space for rest and relaxation. The highlight of this home is undoubtedly the large backyard, offering the perfect setting for outdoor enjoyment with a cottage in the city feel. Whether it's hosting barbecues with family and friends or simply lounging in the sun with a good book, this outdoor retreat is sure to become your favorite spot. Walking distance to amenities, the falls and attractions, this home offers the perfect balance of convenience and seclusion and walking distance to the falls. This amazing layout offers a great opportunity for some extra income from the in-law capability in the basement! (id:54464)
4795 Kent Avenue
Niagara Falls, Ontario
Fabulous Commercial Lease opportunity! 3,963 sq. ft. of office and showroom space in Kent Industrial Park. Fantastic location with great Queen Elizabeth Highway access and exposure. Zoned LI and GI. Please contact the listing agent for list of all uses. Immediate Possession! (id:54464)
6910 Kalar Road Unit# 10
Niagara Falls, Ontario
Welcome Home! This stunning two-story townhouse is now available for sale, and ready for you to call it home! Offering the perfect blend of comfort and style, it's a haven of contemporary living. The kitchen filled with natural light, is a chef's dream, with ample cupboard and counter space, let the entertaining begin! Cozy up with your favorite book, or TV show in the sunken living room, accented with a fireplace mantle made from a bumper from the Welland Canal. With three spacious bedrooms and a bathroom with en-suite privileges upstairs, it is perfect for your growing family, or if you are looking to downsize. Nestled in a fantastic neighborhood, this home is conveniently located near schools, shopping centers, and all the amenities you desire. You'll be captivated by the numerous upgrades that adorn this residence, making it truly exceptional. Upgrades include: Full Kitchen, Main Floor Flooring, Main Bath, Second Floor Bath ('05), Furnace ('18), Windows, Patio Door, Carpet Runners, Shed in Common Area ('22), Attic Insulated ('23) Don't miss this opportunity to make this house your own slice of paradise! (id:54464)
9284 Shoveller Drive
Niagara Falls, Ontario
Discover the epitome of spacious, comfortable living in this stunning 2390 sq foot 2-story home. Boasting 4 generously sized bedrooms, including a master suite with a full ensuite and his and hers walk-in closets, this residence offers an abundance of private retreats. Entertain with elegance in the formal dining room, and enjoy the seamless flow of an open concept living room and kitchen that is the heart of this home. With a butlers pantry just off the kitchen, mornings are sure to be a delight. The fully finished basement with a 2-piece bathroom provides additional living space, while main floor laundry enhances convenience. The allure of this property doesn't end indoors. Outside, your oasis awaits with a brand-new in-ground, saltwater pool, complete with a pool house and cabana featuring a bar – the perfect spot for hosting summer gatherings or unwinding in your own backyard paradise. This exceptional home combines spacious living, functionality, and outdoor luxury in one perfect package. (id:54464)
114 Lockhart Street
Niagara-On-The-Lake, Ontario
Nestled in the heart of Niagara-on-the-Lake's historic Old Town, 114 Lockhart offers captivating views of the Niagara River and Lake Ontario. Situated in the sought-after Lock Area, it's a rare gem, and yet, it's just a short walk away from the vibrant shops and restaurants lining Queen Street. This charming home has been completely transformed, boasting luxurious finishes from top to bottom. Picture yourself on the front porch, watching boats glide by, feeling like you've escaped to a faraway paradise. As you step through the front door, the thoughtfully designed interior exudes a bright and inviting atmosphere, bound to leave prospective buyers in awe. The main floor features a tastefully updated kitchen with stunning quartz countertops, a cozy living room with a gas fireplace, and an open-concept dining and family room, also graced by a gas fireplace. For added convenience, there's a guest bedroom, a three-piece bathroom, and a laundry room on this level. Upstairs, you'll find a spacious loft-style primary bedroom with a fantastic four-piece bathroom, including a private water closet. Imagine waking up every morning to the breathtaking water views right from your bed. The entire property has been carefully landscaped, featuring a striking interlock driveway and walkway, adding to the home's curb appeal. Living here means living the dream that others aspire to experience on their vacations. (id:54464)
4895 B Lister Road
Beamsville, Ontario
Premium BEAMSVILLE waterfront LOT with great view of Lake Ontario. 2 minutes off Qew. Build your dream home HERE! (id:54464)
92 Thorold Avenue
Thorold, Ontario
Escape to the enchanting allure of Port Robinson, where the charm of country living harmonizes with the convenience of urban amenities. Merely a short 10-15 minute drive from Niagara Falls, St. Catharines, and Welland, this idyllic community offers the best of both worlds. Port Robinson, bisected by the scenic Welland River, entices families, dog walkers, and outdoor enthusiasts with its extensive trail system and an array of summer and winter activities.Introducing 92 Thorold Avenue, a captivating four-level Backsplit nestled at the cul de sac's end in a serene neighborhood. This residence promises a peaceful ambiance, surrounded by breathtaking natural beauty that will capture your heart. With 3 bedrooms and 2 full bathrooms, including an ensuite in the master bedroom, this home offers a harmonious blend of comfort and functionality. Step inside and discover an inviting open concept kitchen and living room, a perfect space for creating memories with loved ones and hosting gatherings. The generous rec room, featuring a cozy wood stove, beckons you to unwind after a snowy jaunt through the rear woods or a leisurely autumn stroll along the Welland River. This custom-built home has been lovingly maintained by its original owners, who are now excited to pass it on to a new family. Don't miss out on the opportunity to become part of this quaint community and enjoy the tranquility of this remarkable home. Contact us today to schedule a viewing and start envisioning your new life in Port Robinson. Recently re-done in 2018, the roof of this remarkable home ensures durability and peace of mind. Outside, a sizable deck awaits, overlooking a private backyard framed by a captivating woodland vista that extends as far as the eye can see. Revel in the utmost privacy, with no rear or left side neighbors to disrupt your tranquility. (id:54464)
84 Timber Creek Crescent
Fonthill, Ontario
Welcome to Timber Creek Estates, A Fonthill Favourite location. Enjoy your summer days in this amazing backyard Resort! 2 Storey Stone/brick home, 4 bedrooms, 3 bathrooms, 3000 sqft. 3900 sqft of finished living space, 59’ x 139’ lot. Grand foyer entrance with cathedral ceilings, maple staircase, wrought iron balusters, main floor features 9-ft ceilings, hardwood and tiled floors throughout. Upgraded cherry wood doors throughout, power blinds with remotes. Formal dining room or front office, Spacious Living room, gas fireplace, ledge rock mantel. Gourmet eat-in kitchen with maple cabinets, marble counters and backsplash, farm sink, breakfast bar, including all newer kitchen appliances. Additional exercise room/ lounge area including all cardio equipment, separate A/C and heater, skylights, and wonderful views of the backyard pool. Main floor laundry room, 2-piece bathroom. Upper level to the privilege bedroom, ensuite bathroom, soaker tub, separate tiled shower, heated floors, large walk-in closet, plus 3 more generous bedrooms, 4pc bathroom. All bathrooms are updated with all high-end Kohler taps and bathroom fixtures, tiled showers and tub surround. Basement is complete with professional gym equipment and matt flooring, 4- person infrared sauna. Your very own Backyard Oasis with inground heated, salt water pool, custom built outdoor covered pavilion with wood fireplace, television, professional landscaping, lighting, hardscape pavers, artificial turf, 10 person hot tub with built in storage, privacy blinds, Sonos speakers, sprinkler system. Stucco pool shed, surrounded by mature cedars. New metal Roof 2018. 2 car garage with hydraulic car lift,including snow blower, lawn mower and all garden equipment. Walking distance to downtown Fonthill, backing onto the Steve Bauer Trail. Seller is relocating out of country! This place has it all! (id:54464)
2970 Highway 3
Port Colborne, Ontario
OCCUPY, DEVELOP, INVEST Great investment opportunity. Tons of potential on this lot. Renovate the existing space to operate a wide range of businesses. Consider severing into residential lots or take advantage of the potential for a residential development. (id:54464)
2970 Highway 3
Port Colborne, Ontario
OCCUPY, DEVELOP, INVEST Great investment opportunity. Tons of potential on this lot. Renovate the existing space to operate a wide range of businesses. Consider severing into residential lots or take advantage of the potential for a residential development. (id:54464)
11 Hazel Street
St. Catharines, Ontario
Excellent Location! 11 Hazel St is located in the busy area of St. Catharines. Walking distance to Pen Centre, Walmart, Banks, Restaurants, and Clinics. Close to Brock University, Niagara College, and Outlets. Easy access to HWY 406. This 1.5 Storey detached house has 3 bedrooms and 3 bathrooms, 66*132 ft lot size that can be re-developed for 2 Semi. Double wide driveway for 6 cars. Lots of space in the basement for storage or potential bedrooms. A/C (2021), furnace (2008). (id:54464)
49 Lake Street
St. Catharines, Ontario
Ideal mixed use property in downtown St. Catharines. The building offers +/- 1,144 sq.ft. with ample parking (5+ spaces). Benefits from excellent corner lot exposure along Lake Street, being a major north-south connecting route for the City, with good access to the QEW to the north and the downtown core to the south. Residential conversion potential, zoning is R3 - Medium Density Residential: provides for allowable res. uses such as duplex, triplex, fourplex, quadruplex, townhouse, and apartment building (see supplements for illustrative excerpt from Zoning Bylaw). Close proximity to public transit, bus terminal, Brock University, Niagara College, Hwy 406 & downtown. Neighbourhood is established with multiple high-rise mixed-use redevelopment projects underway near by. (id:54464)


