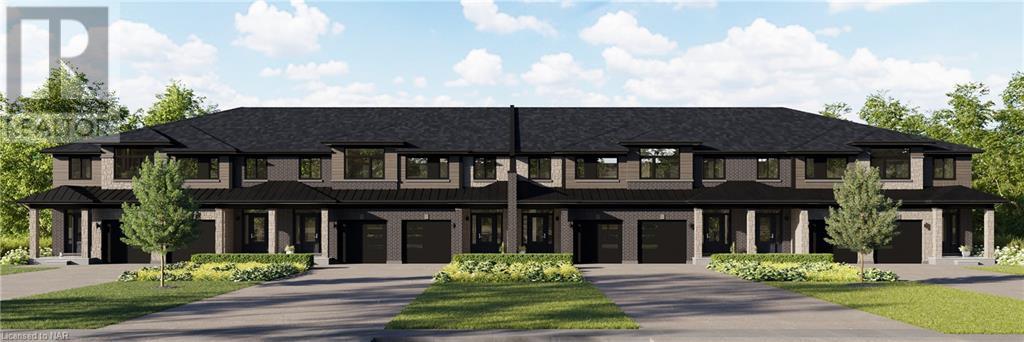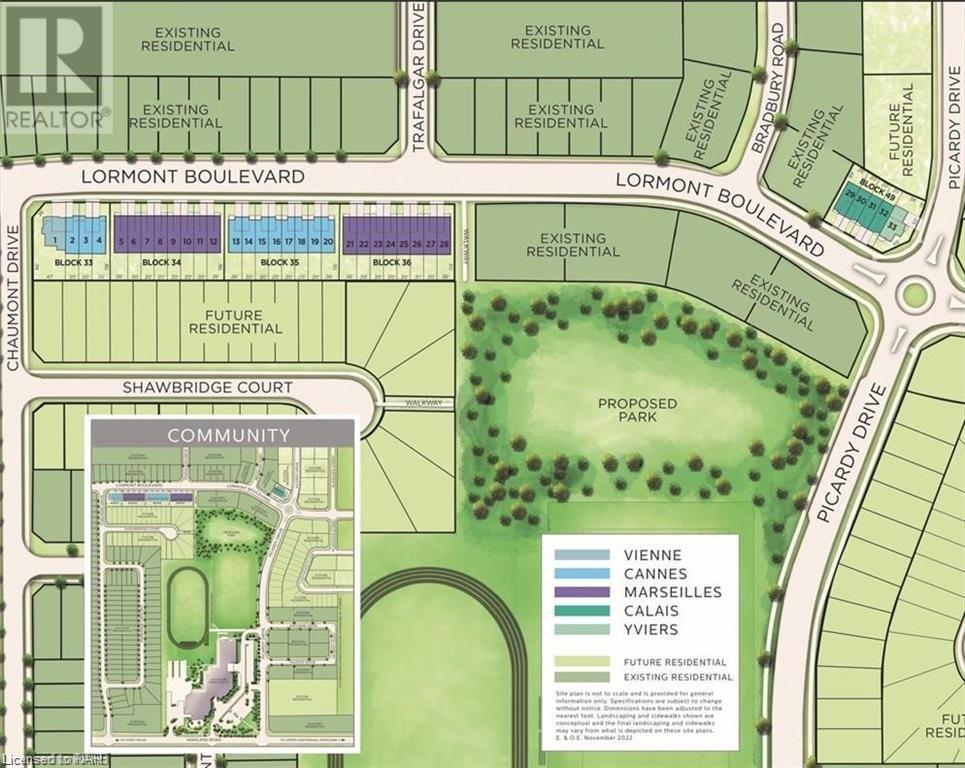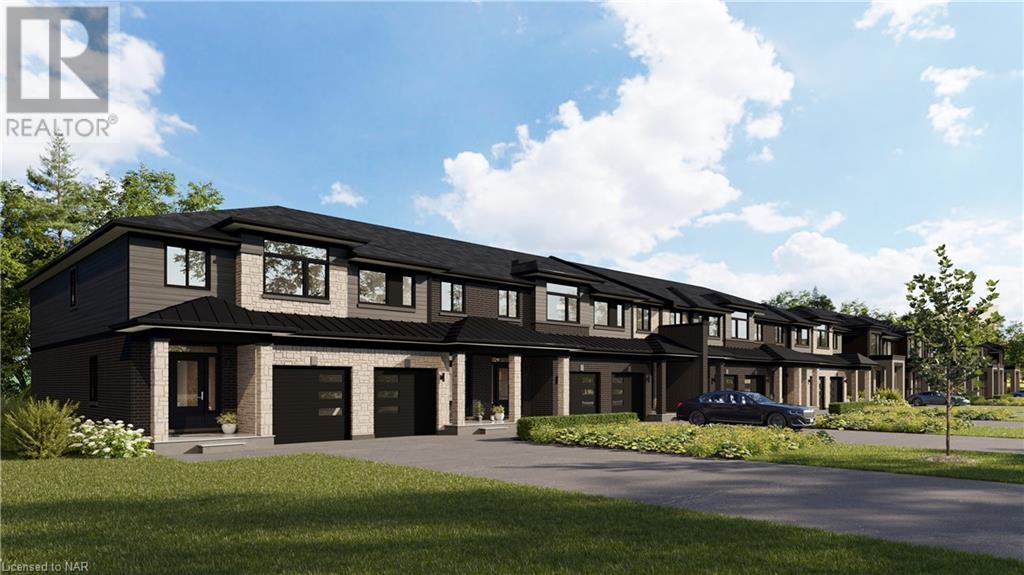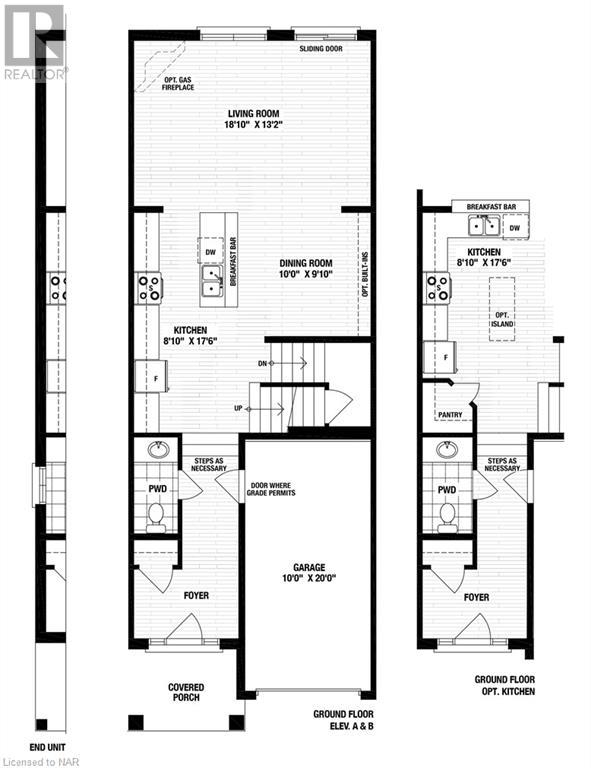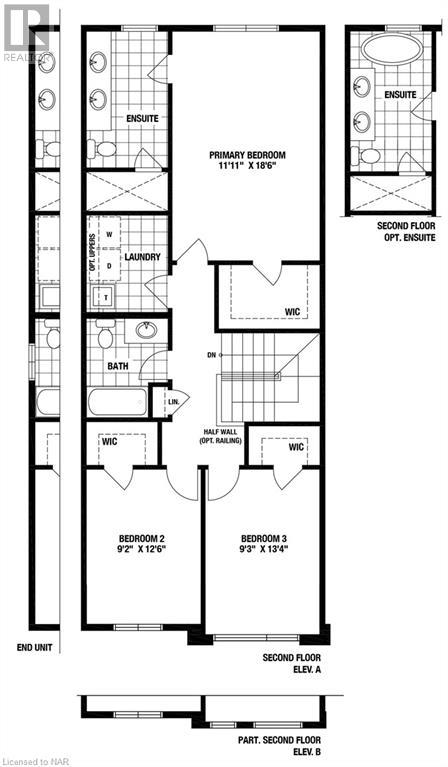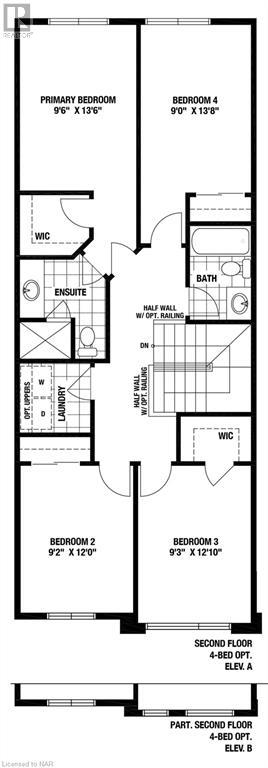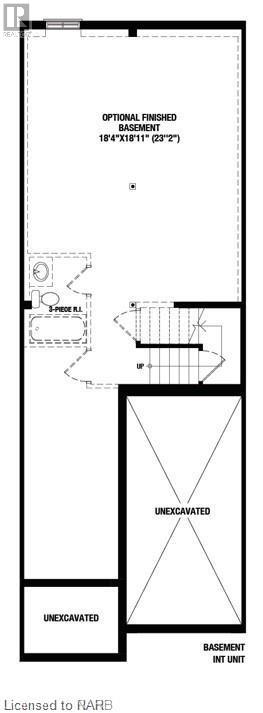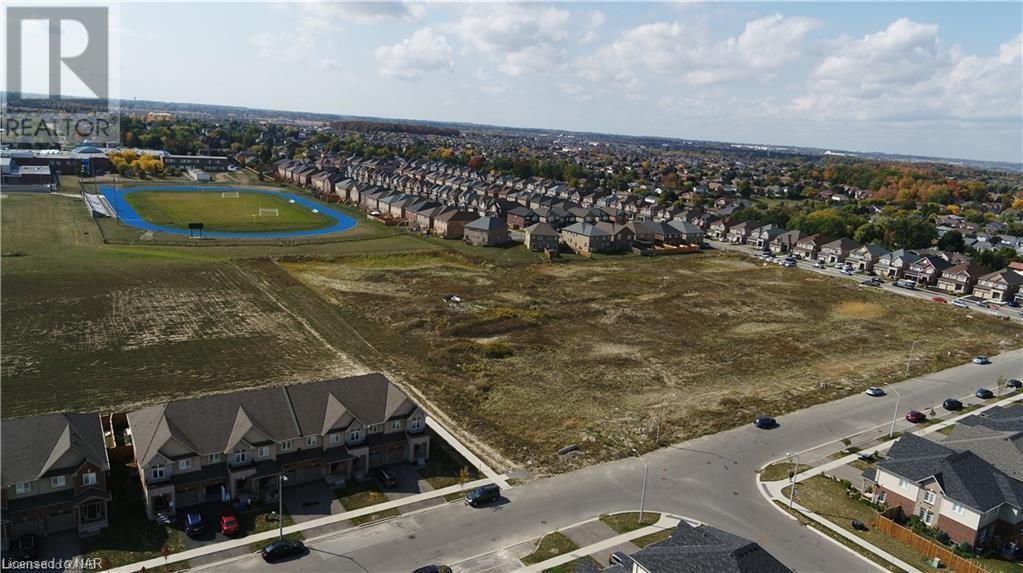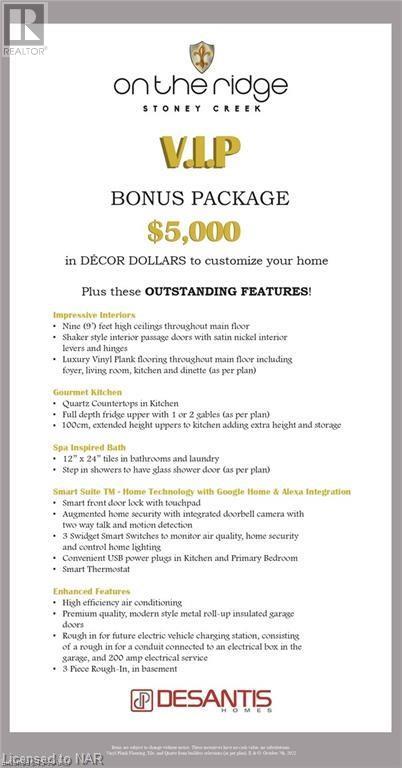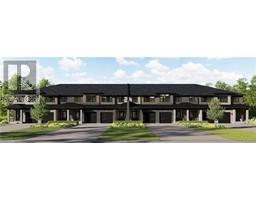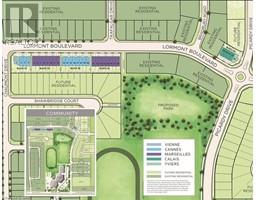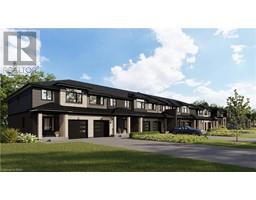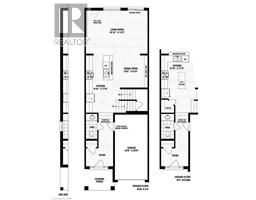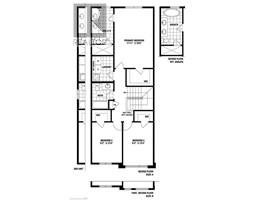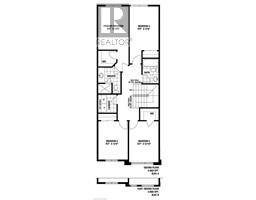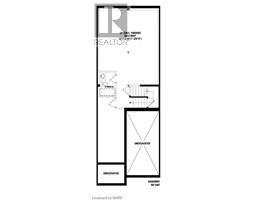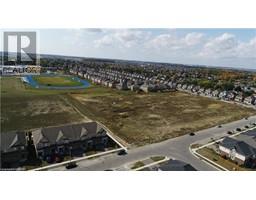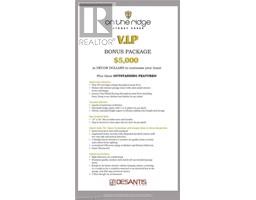3 Bedroom
3 Bathroom
1765
2 Level
Central Air Conditioning
Forced Air
$906,900
To BE Built. Here's your chance to purchase a freehold townhome in sought after On the Ridge community on Stoney Creek Mountain. These exceptional townhomes have the option of a 3 or 4 bedroom plan option, 2.5 bathrooms, 9' ceilings & luxury vinyl plank flooring throughout main floor, open concept kitchen/living room/dining room, patio doors to a nice sized back yard, kitchen with quartz countertops, breakfast bar, an abundance of cabinets including extended uppers & dining area. Upstairs you'll find a primary bedroom with an large walk in closet & an ensuite with a tiled, glass door shower, second floor laundry, 4 pc main bathroom & 2 other generous sized bedrooms that also have walk-in closets. The basement is unfinished with a 3 pc rough-in. This fabulous home comes with an extensive bonus package which includes $5000 in decor to customize your home, smart suite home technology including front door lock, augmented home security with integrated doorbell camera, 3 swidget smart switches & convenient USB power plugs in kitchen & primary bedroom, smart thermostat, air conditioner, 12 x 24 tiles in bathrooms & laundry, 200 amp service & rough-in for future electric vehicle charging station along with other great upgrades include. Asphalt driveways & sod included. Possession is Fall-Winter 2024. Don't miss out on this great opportunity to live in this sought after community which is close to schools, highways & shopping. (id:54464)
Property Details
|
MLS® Number
|
40515414 |
|
Property Type
|
Single Family |
|
Amenities Near By
|
Park, Schools, Shopping |
|
Equipment Type
|
Furnace, Other |
|
Features
|
Paved Driveway |
|
Parking Space Total
|
2 |
|
Rental Equipment Type
|
Furnace, Other |
Building
|
Bathroom Total
|
3 |
|
Bedrooms Above Ground
|
3 |
|
Bedrooms Total
|
3 |
|
Architectural Style
|
2 Level |
|
Basement Development
|
Unfinished |
|
Basement Type
|
Full (unfinished) |
|
Construction Style Attachment
|
Attached |
|
Cooling Type
|
Central Air Conditioning |
|
Exterior Finish
|
Aluminum Siding, Brick, Stone |
|
Foundation Type
|
Poured Concrete |
|
Half Bath Total
|
1 |
|
Heating Fuel
|
Natural Gas |
|
Heating Type
|
Forced Air |
|
Stories Total
|
2 |
|
Size Interior
|
1765 |
|
Type
|
Row / Townhouse |
|
Utility Water
|
Municipal Water |
Parking
Land
|
Access Type
|
Highway Nearby |
|
Acreage
|
No |
|
Land Amenities
|
Park, Schools, Shopping |
|
Sewer
|
Municipal Sewage System |
|
Size Depth
|
115 Ft |
|
Size Frontage
|
20 Ft |
|
Size Total Text
|
Under 1/2 Acre |
|
Zoning Description
|
Tba |
Rooms
| Level |
Type |
Length |
Width |
Dimensions |
|
Second Level |
Laundry Room |
|
|
Measurements not available |
|
Second Level |
Full Bathroom |
|
|
Measurements not available |
|
Second Level |
4pc Bathroom |
|
|
Measurements not available |
|
Second Level |
Bedroom |
|
|
9'3'' x 13'4'' |
|
Second Level |
Bedroom |
|
|
9'2'' x 12'6'' |
|
Second Level |
Primary Bedroom |
|
|
11'11'' x 18'6'' |
|
Main Level |
2pc Bathroom |
|
|
Measurements not available |
|
Main Level |
Dining Room |
|
|
10'0'' x 9'10'' |
|
Main Level |
Kitchen |
|
|
8'10'' x 17'6'' |
|
Main Level |
Living Room |
|
|
18'10'' x 13'2'' |
https://www.realtor.ca/real-estate/26301675/lot-14-lormont-boulevard-stoney-creek


