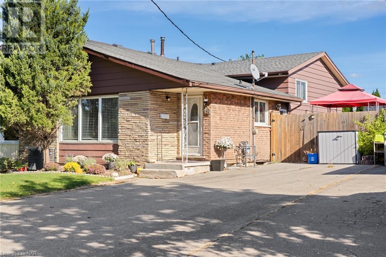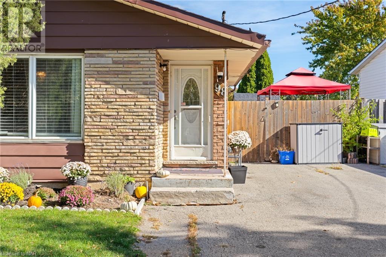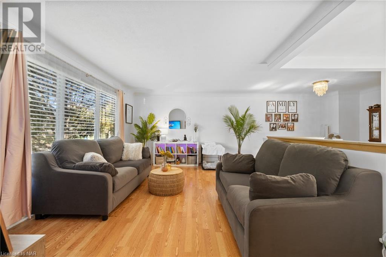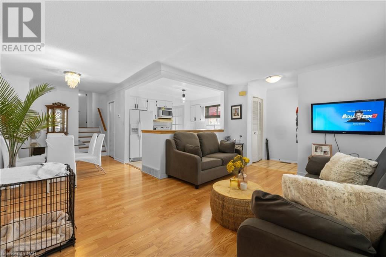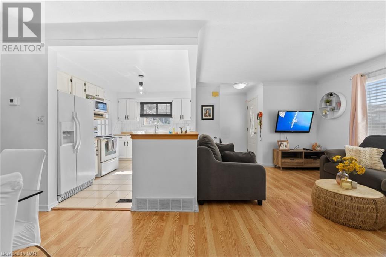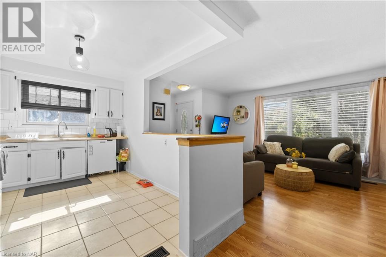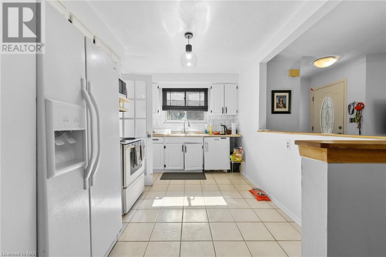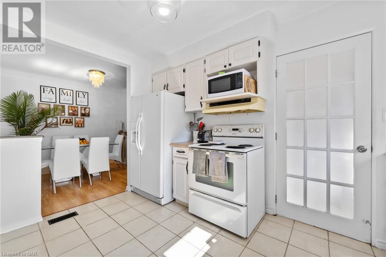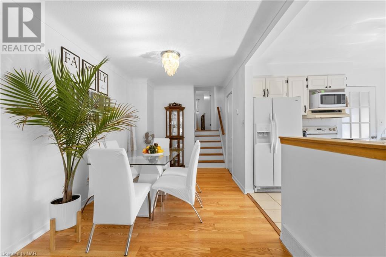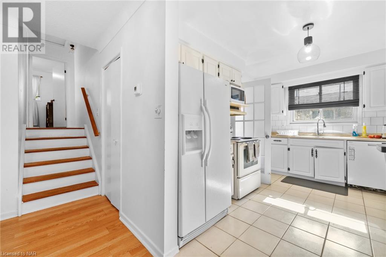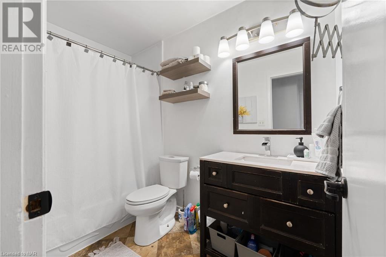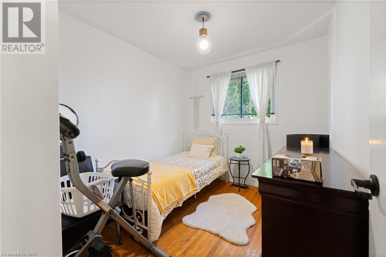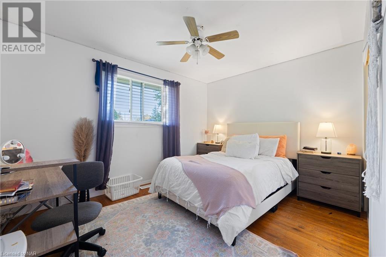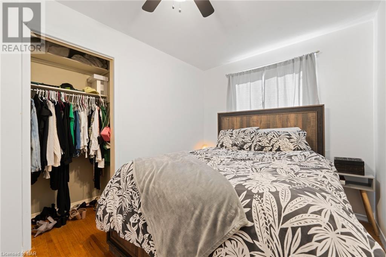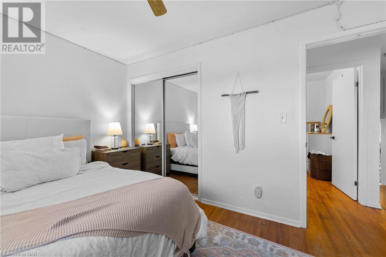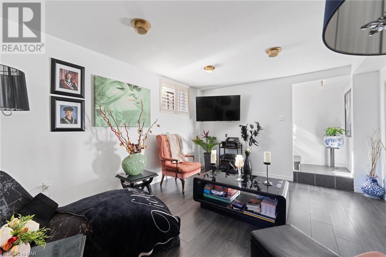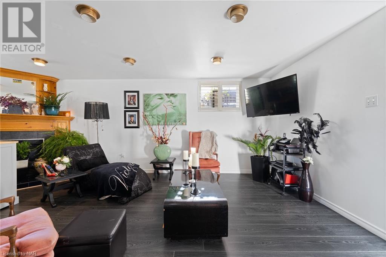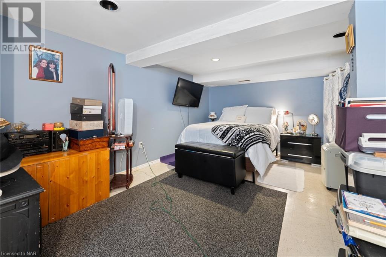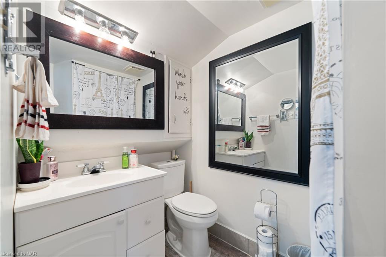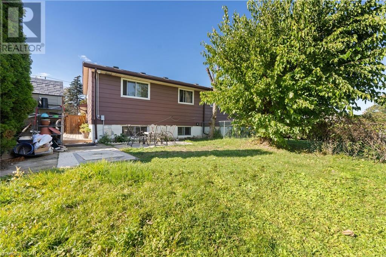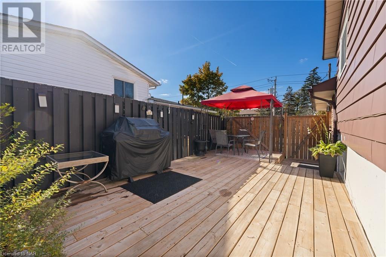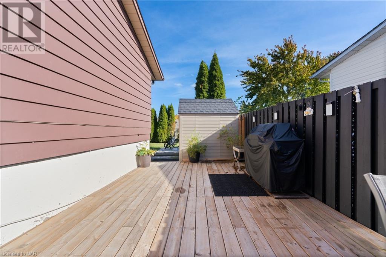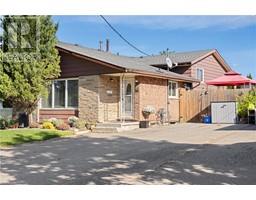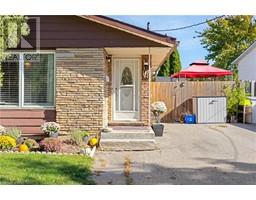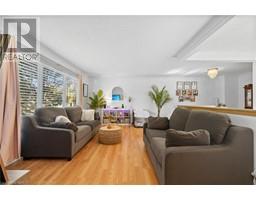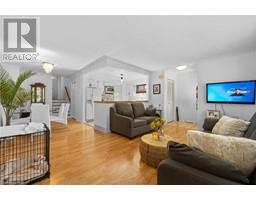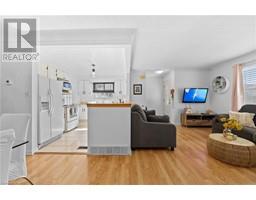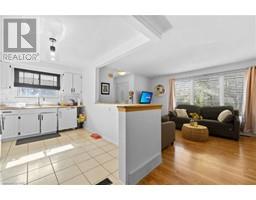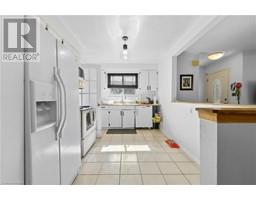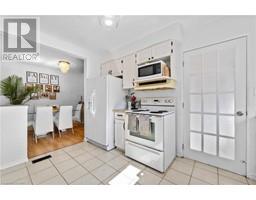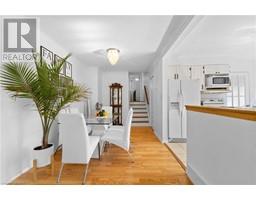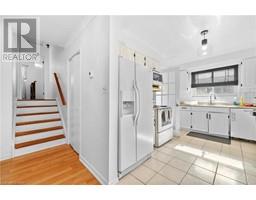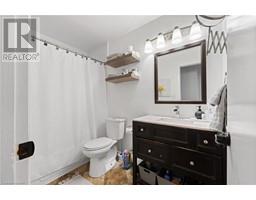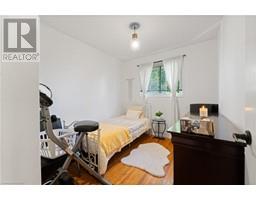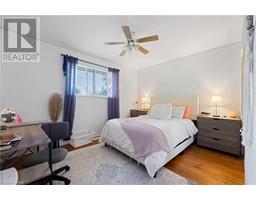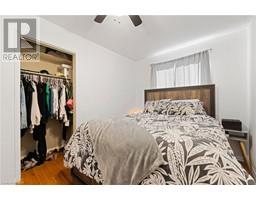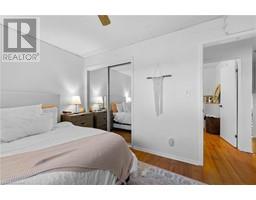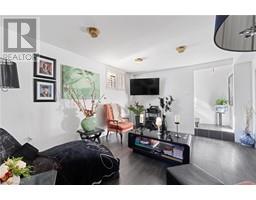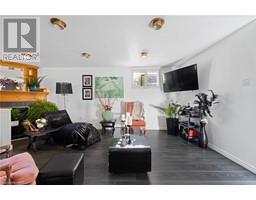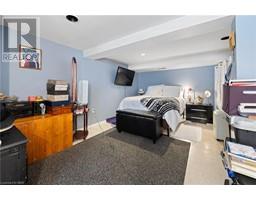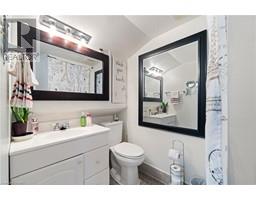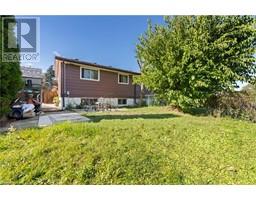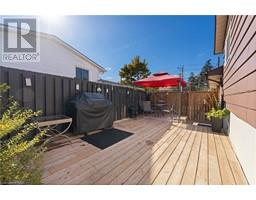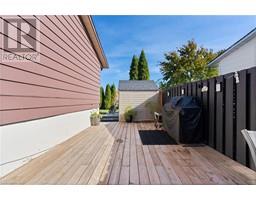98 Dorchester Boulevard St. Catharines, Ontario L2M 6V2
4 Bedroom
2 Bathroom
984
Central Air Conditioning
Forced Air
$650,000
This charming backsplit offers a unique opportunity for comfortable and spacious living. With its bright and airy design, this home is a haven of natural light and open spaces. What sets it apart is the fully finished basement apartment, providing not only extra living space but also an excellent income potential. Whether you're looking for a family home with room to grow or an investment property that practically pays for itself, this bungalow with a basement apartment is a golden opportunity to achieve both. Enjoy the benefits of a versatile space that caters to your individual needs and aspirations. (id:54464)
Property Details
| MLS® Number | 40514596 |
| Property Type | Single Family |
| Amenities Near By | Park, Place Of Worship, Public Transit, Schools |
| Equipment Type | Water Heater |
| Parking Space Total | 2 |
| Rental Equipment Type | Water Heater |
Building
| Bathroom Total | 2 |
| Bedrooms Above Ground | 3 |
| Bedrooms Below Ground | 1 |
| Bedrooms Total | 4 |
| Appliances | Dryer, Refrigerator, Stove, Washer |
| Basement Development | Finished |
| Basement Type | Full (finished) |
| Construction Style Attachment | Semi-detached |
| Cooling Type | Central Air Conditioning |
| Exterior Finish | Brick |
| Foundation Type | Poured Concrete |
| Heating Type | Forced Air |
| Size Interior | 984 |
| Type | House |
| Utility Water | Municipal Water |
Land
| Access Type | Highway Nearby |
| Acreage | No |
| Land Amenities | Park, Place Of Worship, Public Transit, Schools |
| Sewer | Municipal Sewage System |
| Size Depth | 117 Ft |
| Size Frontage | 40 Ft |
| Size Total Text | Under 1/2 Acre |
| Zoning Description | R2 |
Rooms
| Level | Type | Length | Width | Dimensions |
|---|---|---|---|---|
| Basement | Bedroom | 10'10'' x 20'8'' | ||
| Basement | 3pc Bathroom | 8'2'' x 4'10'' | ||
| Basement | Living Room | 10'5'' x 11'9'' | ||
| Basement | Dining Room | 9'9'' x 11'7'' | ||
| Basement | Kitchen | 8'3'' x 9'1'' | ||
| Main Level | 4pc Bathroom | Measurements not available | ||
| Main Level | Bedroom | 8'7'' x 9'8'' | ||
| Main Level | Primary Bedroom | 12'8'' x 10'2'' | ||
| Main Level | Bedroom | 12'8'' x 8'4'' | ||
| Main Level | Kitchen | 13'2'' x 9'2'' | ||
| Main Level | Dining Room | 8'7'' x 13'0'' | ||
| Main Level | Living Room | 16'9'' x 11'6'' |
https://www.realtor.ca/real-estate/26291524/98-dorchester-boulevard-st-catharines
Interested?
Contact us for more information


