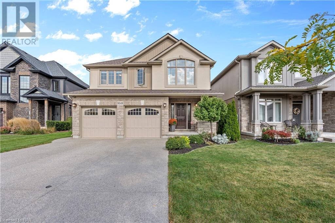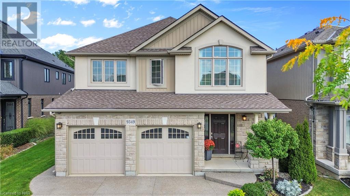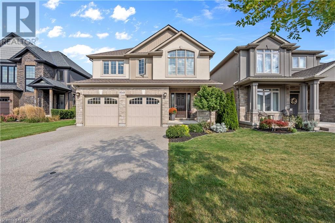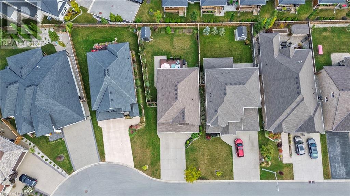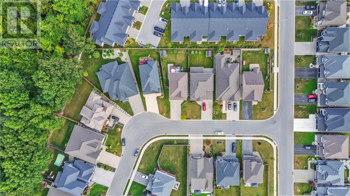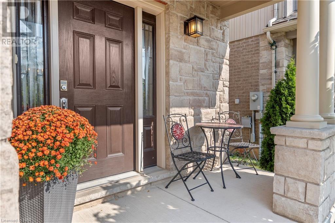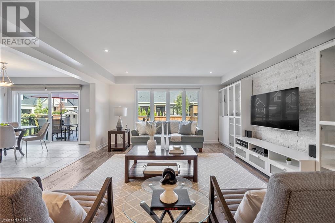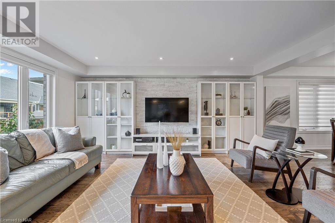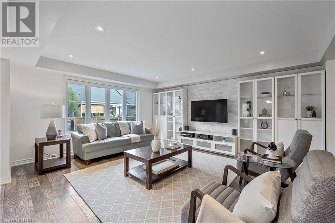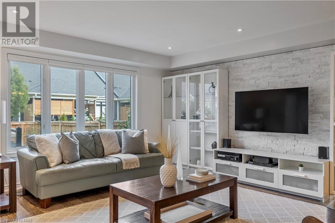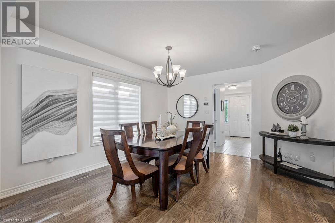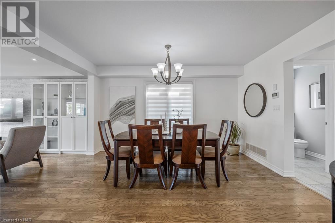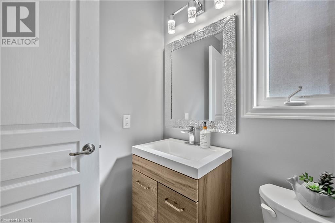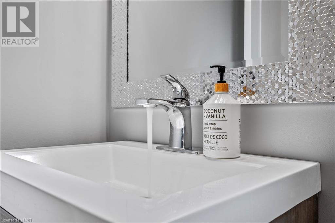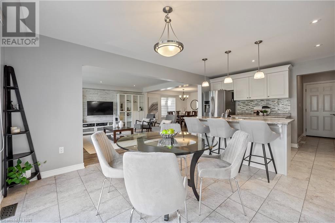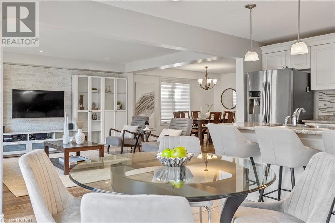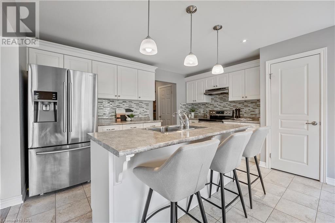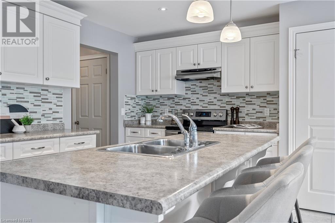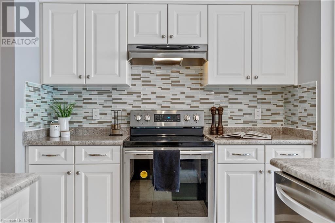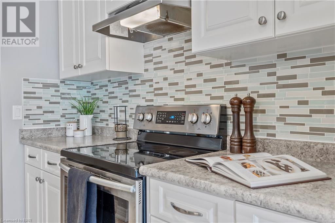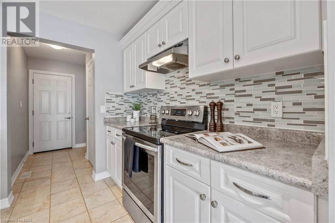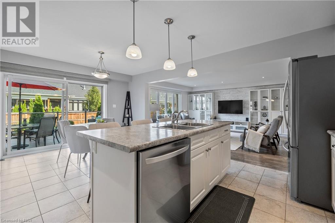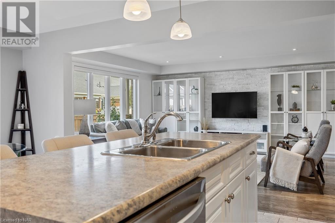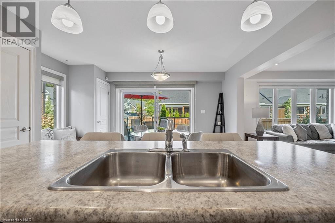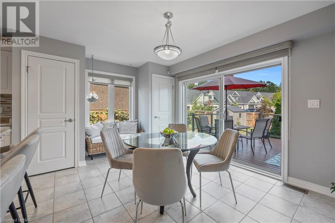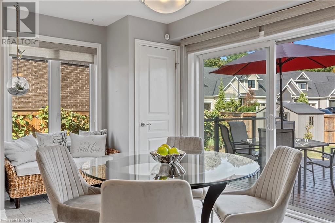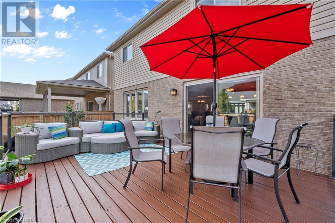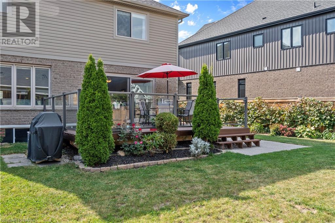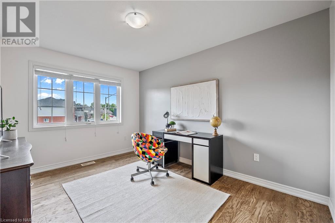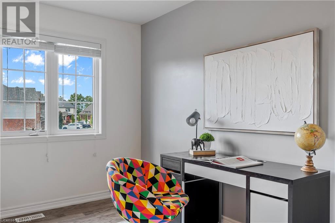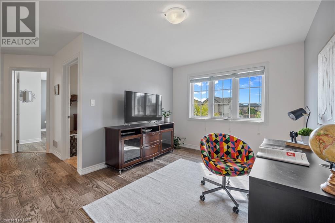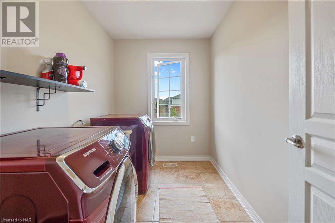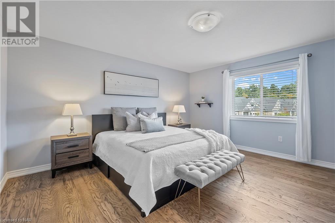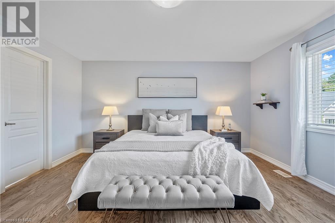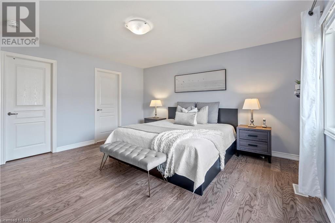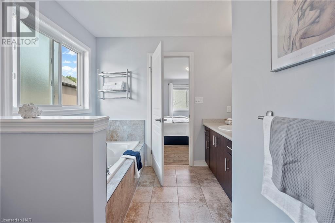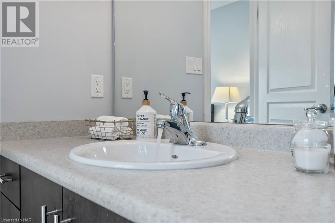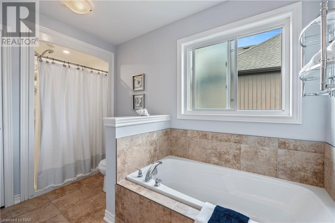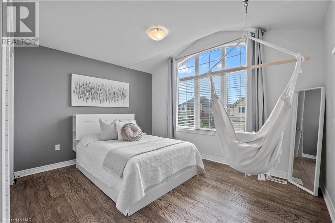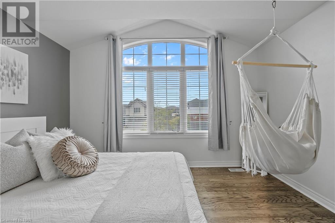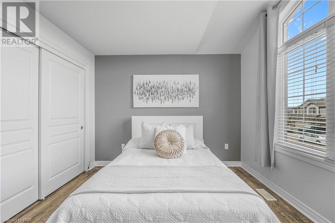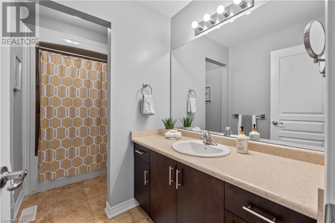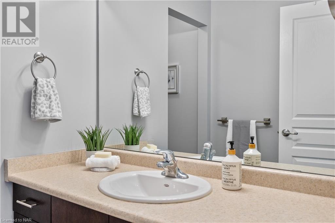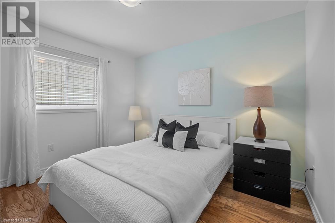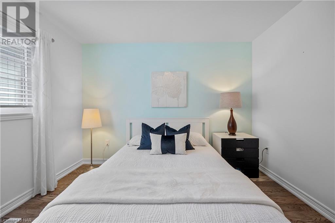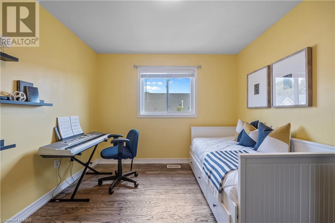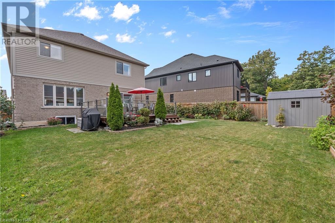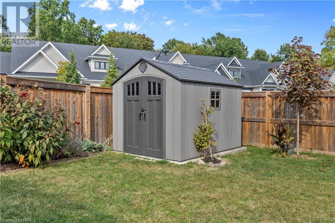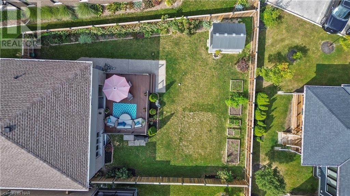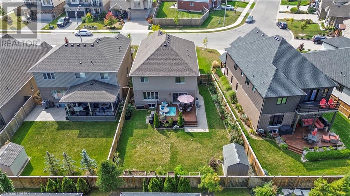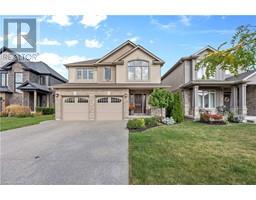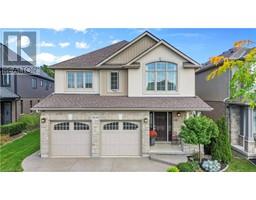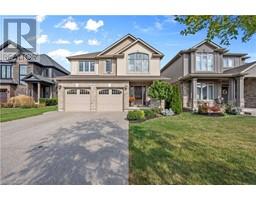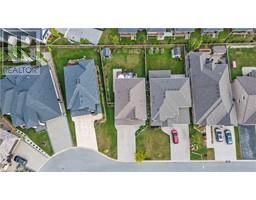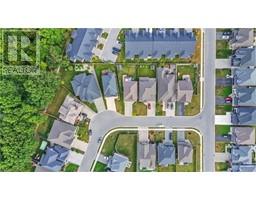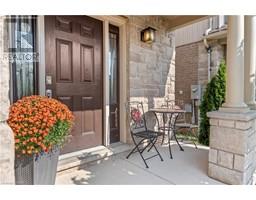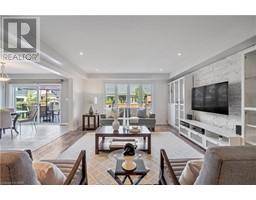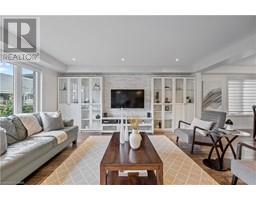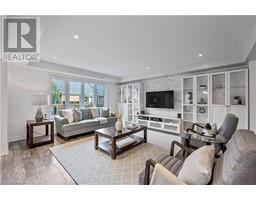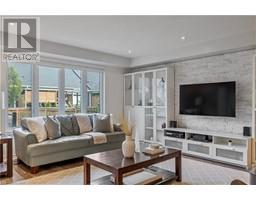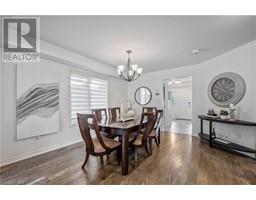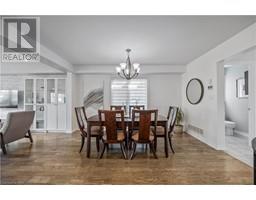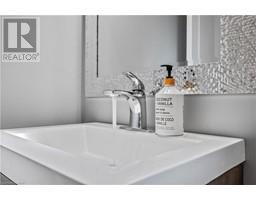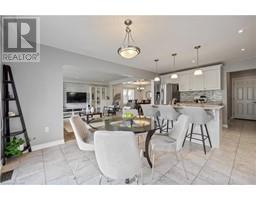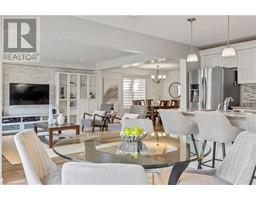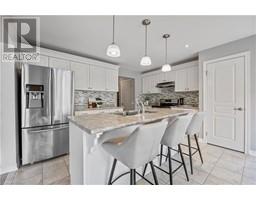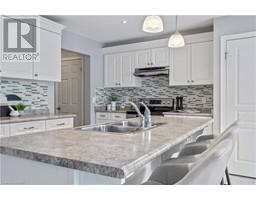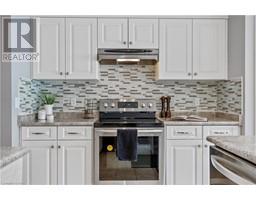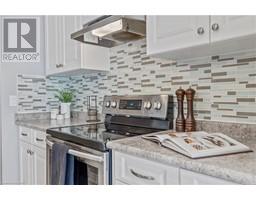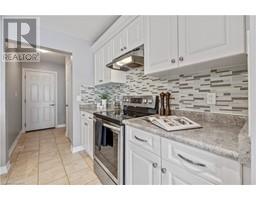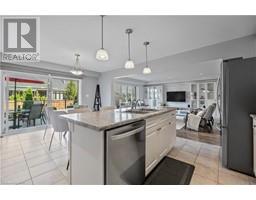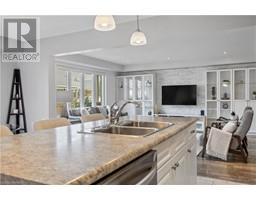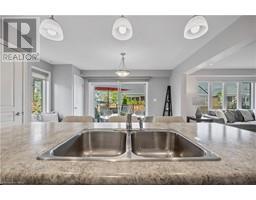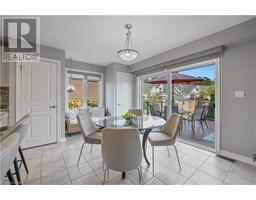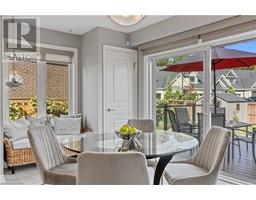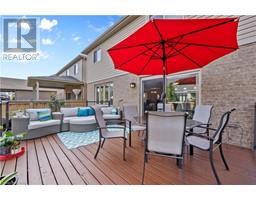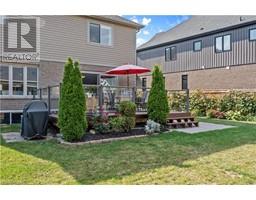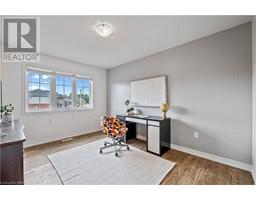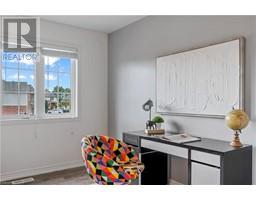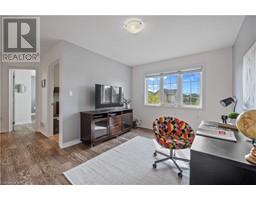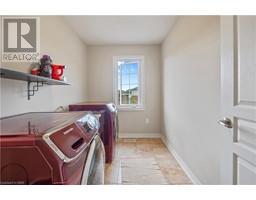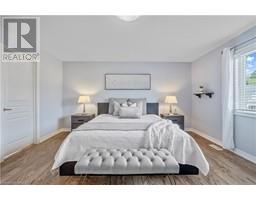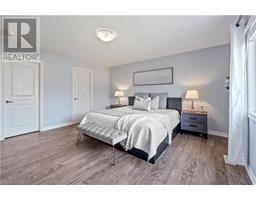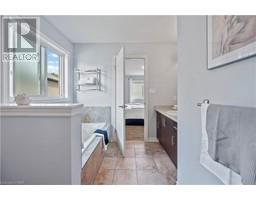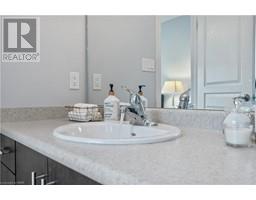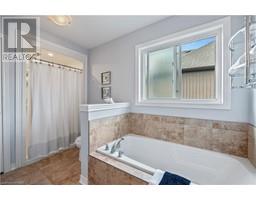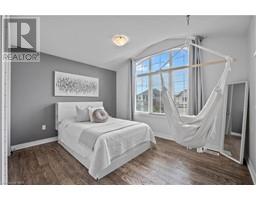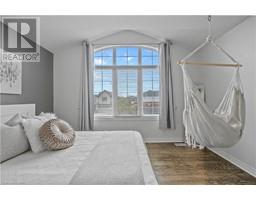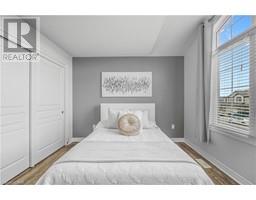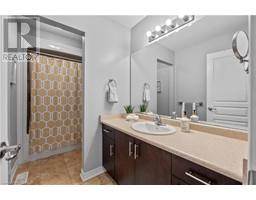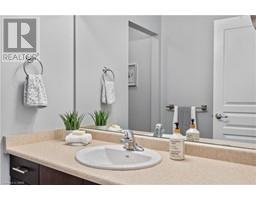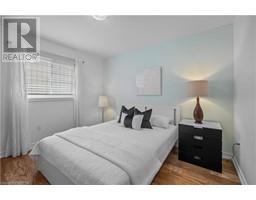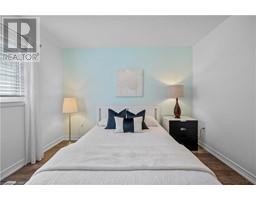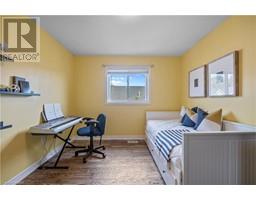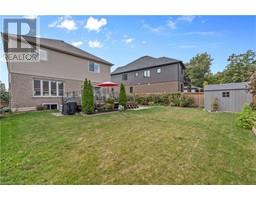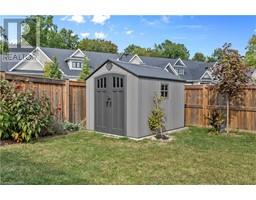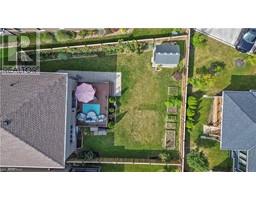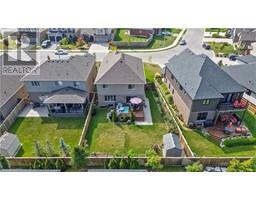4 Bedroom
3 Bathroom
2400
2 Level
Central Air Conditioning
Forced Air
$1,075,000
Step into a world of unparalleled luxury at 9349 MADISON CRESCENT, where elegance and comfort converge in the heart of prestigious Fernwood Estates. This 4-bedroom, 3-bathroom masterpiece offers a sprawling 2400 square feet above ground of opulent living space, including a charming loft – a haven for productivity or relaxation. The warm embrace of engineered hardwood flooring guides you through the open common area, setting the stage for a home that radiates sophistication. Picture-perfect family moments come to life in the formal dining room, while the living room beckons for cozy movie nights, complete with a captivating stone accent wall and a convenient breakfast area for those leisurely mornings. Escape to your private oasis, a backyard that transcends the ordinary. With ample space for a pool and meticulously landscaped surroundings, enjoy delightful summer evenings on the generous deck. Nestled on one of the most coveted streets in the subdivision, experience tranquility and minimal traffic, creating a serene sanctuary that feels like a world away. Parking is a breeze with a large stamped concrete driveway accommodating 4 cars, complemented by a double car garage. The exterior of the home is a masterpiece itself, adorned with stucco and stone accents that speak to its timeless elegance. Families will appreciate the added convenience of the school bus route stopping right on the street, making mornings effortless for those with little ones. In the heart of Fernwood Estates, surrounded by manicured lawns and grand homes, 9349 MADISON CRESCENT is more than a property – it's an invitation to call this exclusive neighbourhood home. Embrace a lifestyle of luxury, convenience, and community. Seize the opportunity – make 9349 MADISON CRESCENT your forever home and discover the epitome of fine living in Niagara Falls! Book your showing now to experience the magic firsthand. (id:54464)
Property Details
|
MLS® Number
|
40522197 |
|
Property Type
|
Single Family |
|
Amenities Near By
|
Playground, Public Transit, Schools, Shopping |
|
Community Features
|
Quiet Area, School Bus |
|
Equipment Type
|
Water Heater |
|
Parking Space Total
|
6 |
|
Rental Equipment Type
|
Water Heater |
Building
|
Bathroom Total
|
3 |
|
Bedrooms Above Ground
|
4 |
|
Bedrooms Total
|
4 |
|
Appliances
|
Dishwasher, Dryer, Refrigerator, Stove, Washer, Hood Fan, Window Coverings |
|
Architectural Style
|
2 Level |
|
Basement Development
|
Unfinished |
|
Basement Type
|
Full (unfinished) |
|
Constructed Date
|
2015 |
|
Construction Style Attachment
|
Detached |
|
Cooling Type
|
Central Air Conditioning |
|
Exterior Finish
|
Aluminum Siding, Metal, Other, Stucco, Vinyl Siding |
|
Fire Protection
|
Smoke Detectors, Alarm System |
|
Foundation Type
|
Poured Concrete |
|
Half Bath Total
|
1 |
|
Heating Fuel
|
Natural Gas |
|
Heating Type
|
Forced Air |
|
Stories Total
|
2 |
|
Size Interior
|
2400 |
|
Type
|
House |
|
Utility Water
|
Municipal Water, Unknown |
Parking
Land
|
Access Type
|
Road Access |
|
Acreage
|
No |
|
Land Amenities
|
Playground, Public Transit, Schools, Shopping |
|
Sewer
|
Municipal Sewage System |
|
Size Depth
|
118 Ft |
|
Size Frontage
|
40 Ft |
|
Size Total Text
|
Under 1/2 Acre |
|
Zoning Description
|
R1 |
Rooms
| Level |
Type |
Length |
Width |
Dimensions |
|
Second Level |
3pc Bathroom |
|
|
Measurements not available |
|
Second Level |
4pc Bathroom |
|
|
Measurements not available |
|
Second Level |
Laundry Room |
|
|
Measurements not available |
|
Second Level |
Loft |
|
|
10'0'' x 13'10'' |
|
Second Level |
Bedroom |
|
|
12'8'' x 10'2'' |
|
Second Level |
Bedroom |
|
|
11'2'' x 10'2'' |
|
Second Level |
Bedroom |
|
|
10'2'' x 11'2'' |
|
Second Level |
Primary Bedroom |
|
|
14'2'' x 14'9'' |
|
Main Level |
2pc Bathroom |
|
|
Measurements not available |
|
Main Level |
Dining Room |
|
|
14'6'' x 13'8'' |
|
Main Level |
Great Room |
|
|
14'6'' x 16'7'' |
|
Main Level |
Kitchen |
|
|
14'2'' x 19'3'' |
https://www.realtor.ca/real-estate/26358707/9349-madison-crescent-niagara-falls


