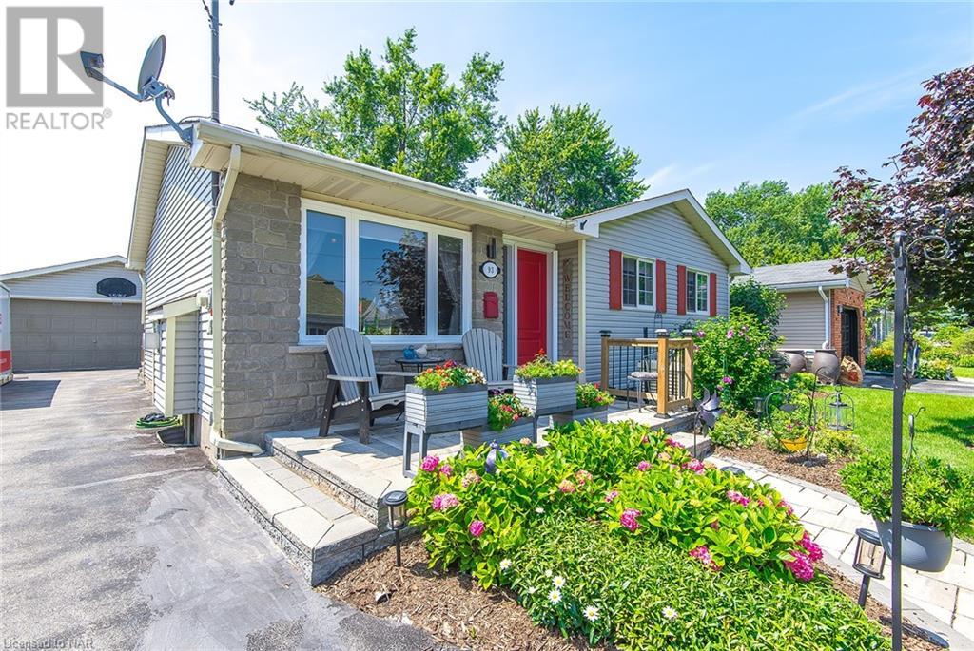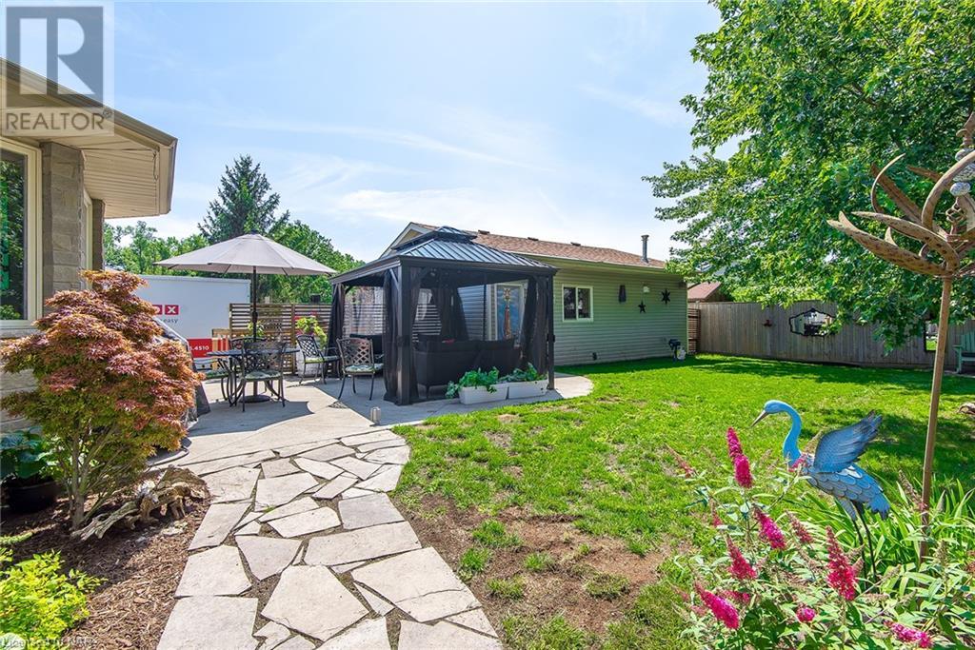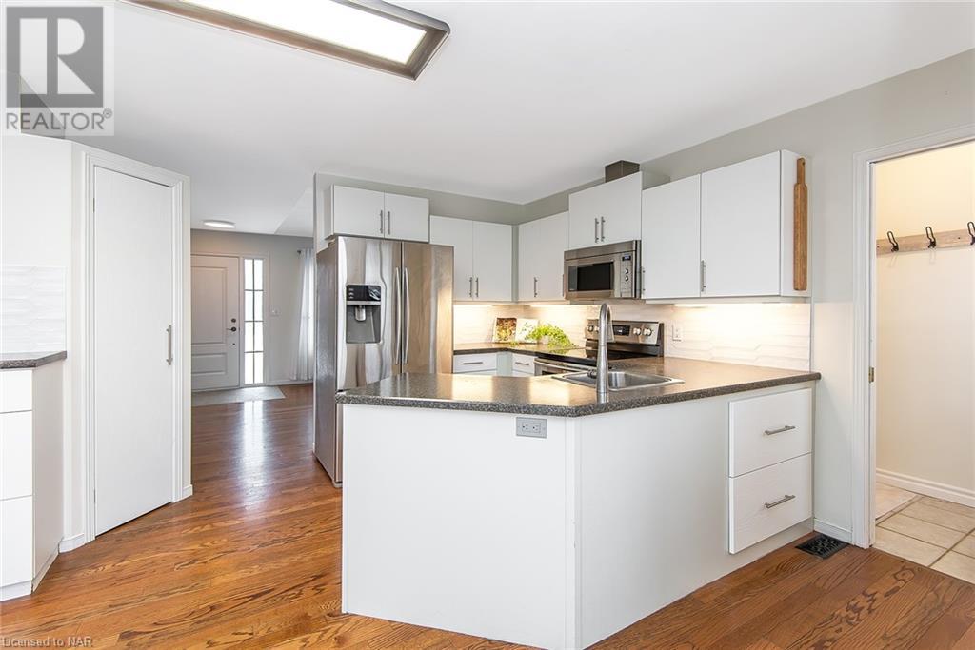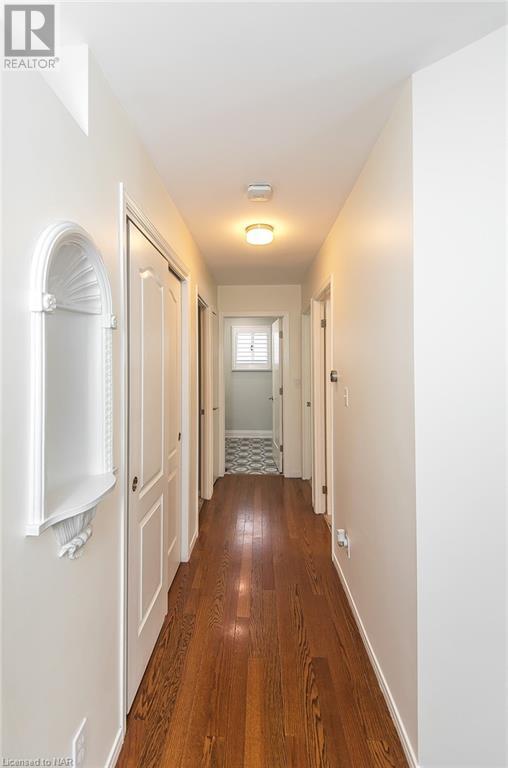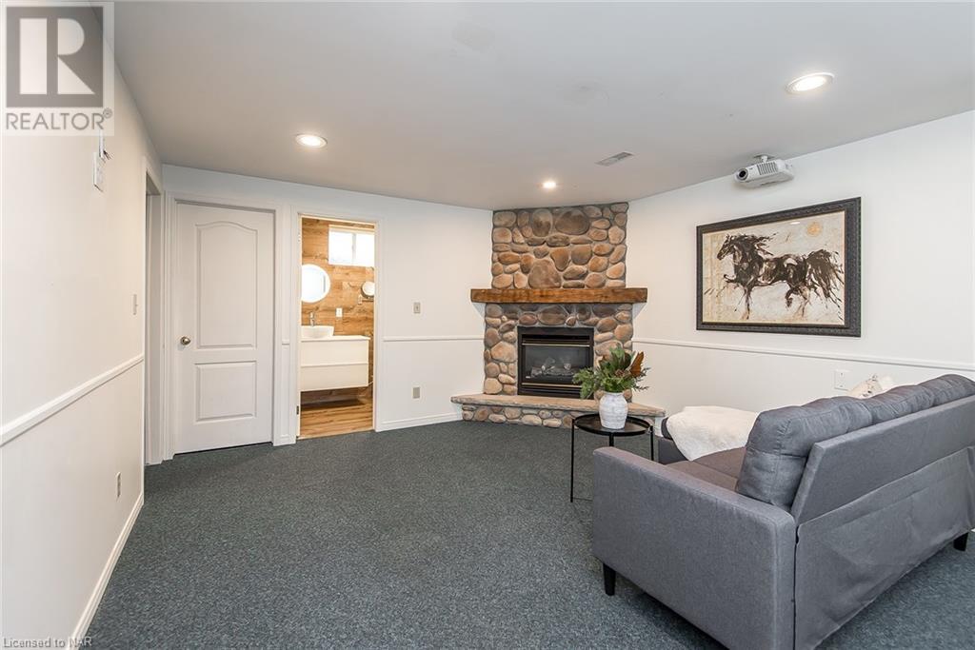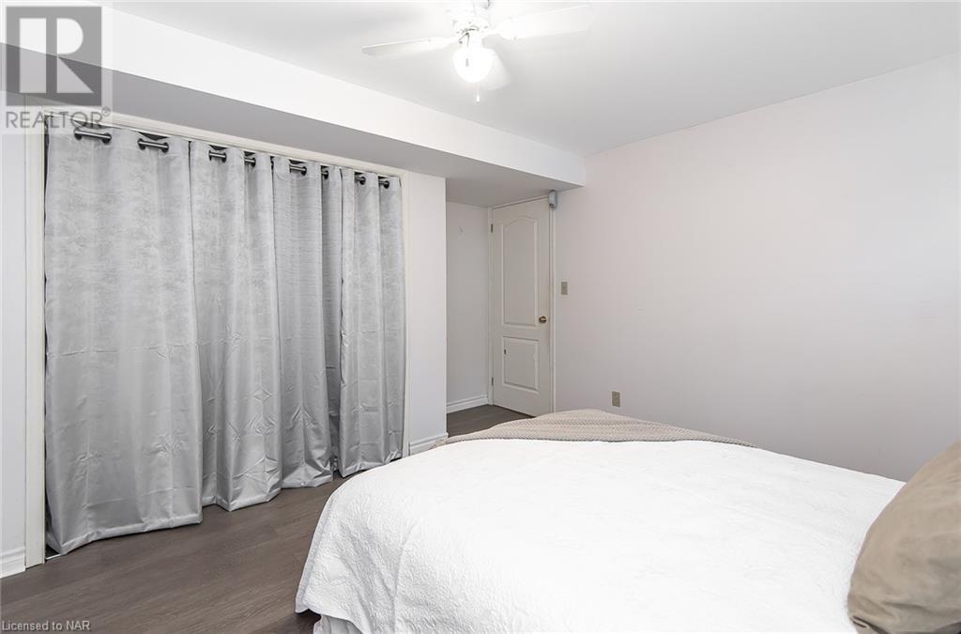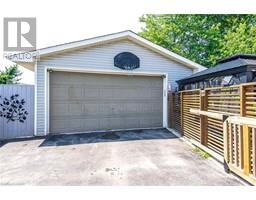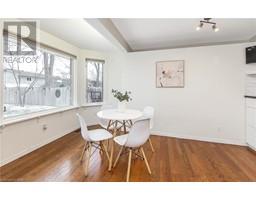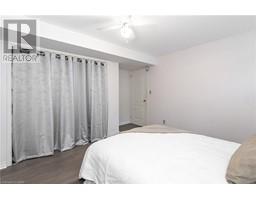5 Bedroom
2 Bathroom
1098
Bungalow
Fireplace
Central Air Conditioning
Forced Air
$650,000
Beautifully maintained and recently updated 3 bedroom bungalow in desirable Ridgeway! Original hardwood flooring throughout the main level with a large eat in kitchen and 4 piece bathroom. Fully finished basement with separate entrance, perfect for an inlaw set up. Basement has two additional bedrooms, large rec room, 3 piece bathroom, laundry room and storage room. Stunning fully fences rear yard with a concrete patio, and brand new pergola. Double wide driveway and two car detached garage with heat and hydro. Features include a generator, a nest thermostat, a phantom screen door on the front door, and gas BBQ hook up. Updates include paint 2023, upstairs bathroom 2022, gas heater for garage 2020, front and back porches replaced in 2020, new washer and dryer in 2019, and garage weeping tile and yard regraded in 2023. (id:54464)
Property Details
|
MLS® Number
|
40518361 |
|
Property Type
|
Single Family |
|
Amenities Near By
|
Beach, Schools |
|
Community Features
|
Quiet Area |
|
Equipment Type
|
Water Heater |
|
Features
|
Paved Driveway, Sump Pump, Automatic Garage Door Opener |
|
Parking Space Total
|
6 |
|
Rental Equipment Type
|
Water Heater |
Building
|
Bathroom Total
|
2 |
|
Bedrooms Above Ground
|
3 |
|
Bedrooms Below Ground
|
2 |
|
Bedrooms Total
|
5 |
|
Appliances
|
Window Coverings, Garage Door Opener |
|
Architectural Style
|
Bungalow |
|
Basement Development
|
Finished |
|
Basement Type
|
Full (finished) |
|
Constructed Date
|
1990 |
|
Construction Style Attachment
|
Detached |
|
Cooling Type
|
Central Air Conditioning |
|
Exterior Finish
|
Stone, Vinyl Siding |
|
Fireplace Present
|
Yes |
|
Fireplace Total
|
2 |
|
Foundation Type
|
Poured Concrete |
|
Heating Fuel
|
Natural Gas |
|
Heating Type
|
Forced Air |
|
Stories Total
|
1 |
|
Size Interior
|
1098 |
|
Type
|
House |
|
Utility Water
|
Municipal Water |
Parking
Land
|
Acreage
|
No |
|
Fence Type
|
Partially Fenced |
|
Land Amenities
|
Beach, Schools |
|
Sewer
|
Municipal Sewage System |
|
Size Depth
|
120 Ft |
|
Size Frontage
|
58 Ft |
|
Size Total Text
|
Under 1/2 Acre |
|
Zoning Description
|
R1 |
Rooms
| Level |
Type |
Length |
Width |
Dimensions |
|
Basement |
4pc Bathroom |
|
|
5'0'' x 8'0'' |
|
Basement |
Bonus Room |
|
|
5'0'' x 10'8'' |
|
Basement |
Laundry Room |
|
|
6'4'' x 9'4'' |
|
Basement |
Bedroom |
|
|
10'6'' x 11'10'' |
|
Basement |
Bedroom |
|
|
9'8'' x 12'10'' |
|
Basement |
Family Room |
|
|
12'0'' x 29'0'' |
|
Main Level |
4pc Bathroom |
|
|
Measurements not available |
|
Main Level |
Bedroom |
|
|
8'0'' x 10'0'' |
|
Main Level |
Bedroom |
|
|
9'10'' x 10'6'' |
|
Main Level |
Primary Bedroom |
|
|
11'0'' x 13'0'' |
|
Main Level |
Living Room |
|
|
11'6'' x 12'4'' |
|
Main Level |
Dining Room |
|
|
8'0'' x 14'6'' |
|
Main Level |
Kitchen |
|
|
8'4'' x 12'8'' |
https://www.realtor.ca/real-estate/26324472/93-prospect-point-road-ridgeway


