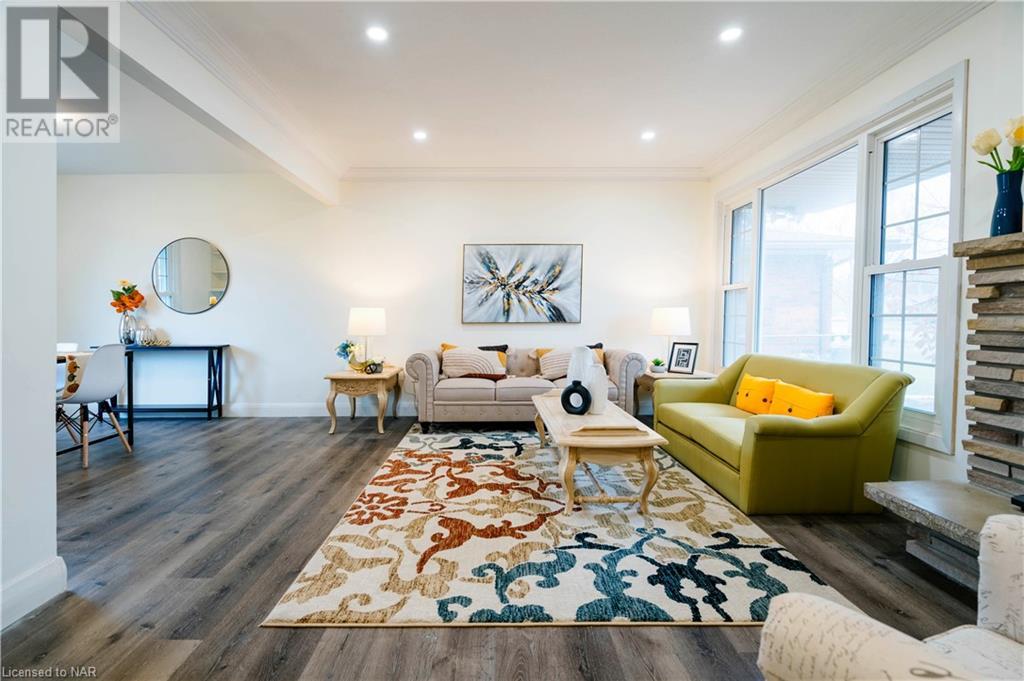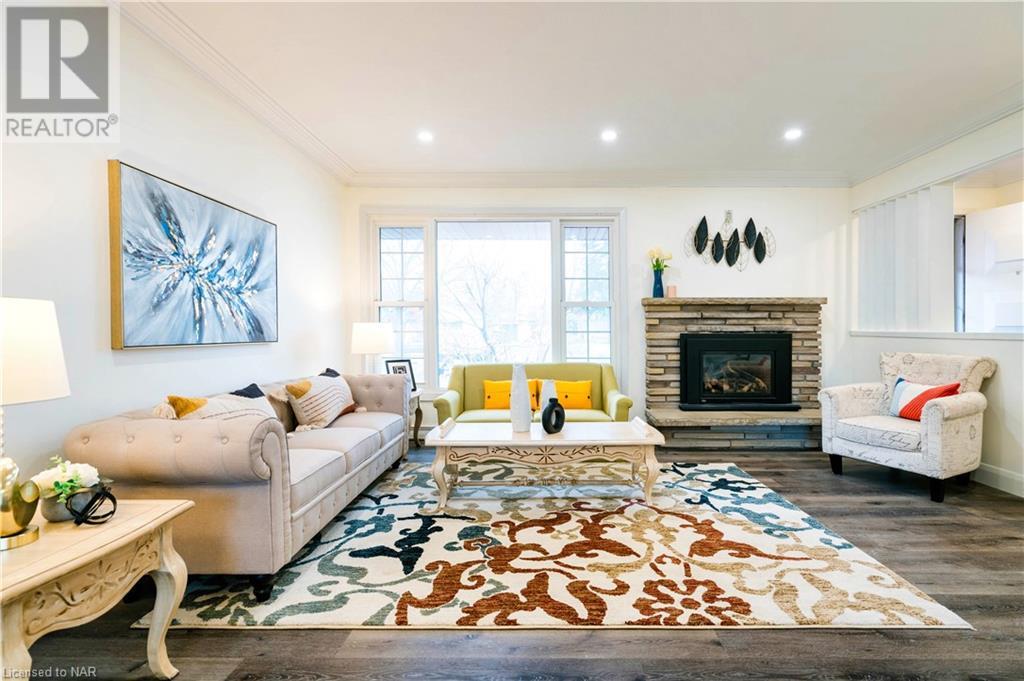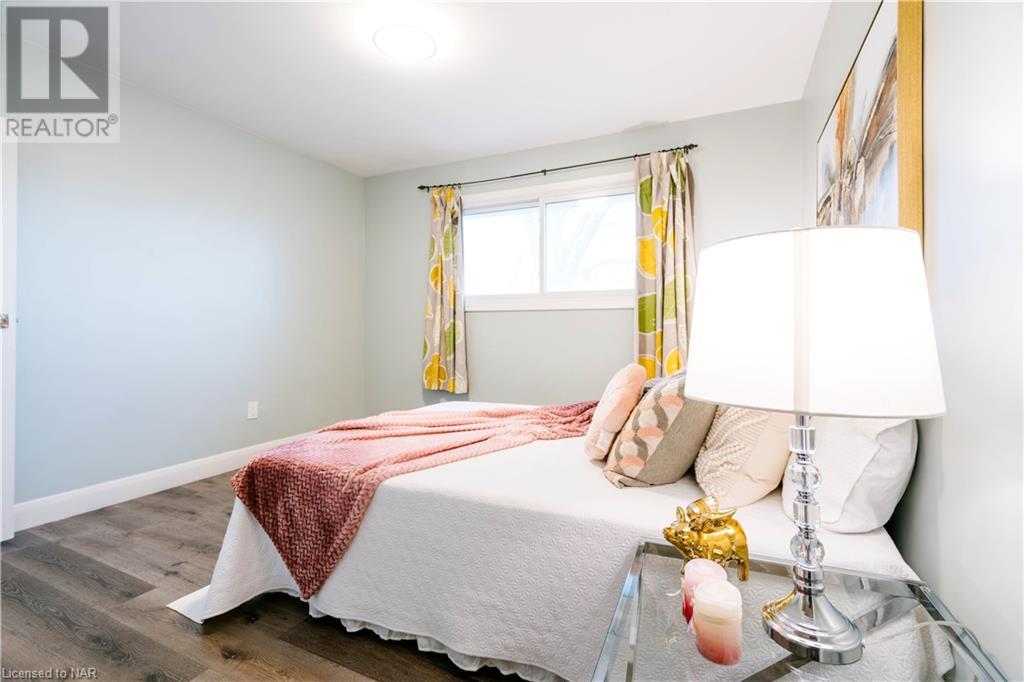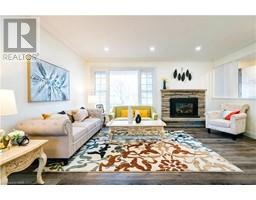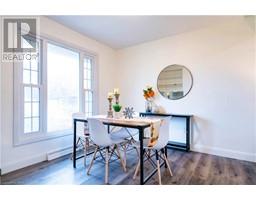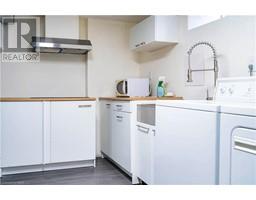5 Bedroom
2 Bathroom
1183
Bungalow
Central Air Conditioning
Forced Air
$629,000
Opportunity is knocking at 91 Glendale Avenue! This magnificent brick residence boasts a plethora of possibilities and is ideal for accommodating large families seeking in-law living arrangements with a separate rear entrance. Alternatively, you can reside on the main level while renting out the basement, or simply add it to your investment portfolio for immediate income generation. The property's location is exceptionally prime, situated just minutes away from essential amenities, including The Pen Centre, Downtown St. Catharines, Brock University, shopping centers, restaurants, Highway 406 access. The dwelling sits on an oversized lot measuring 60' x 120', there's ample parking space for up to four cars in the front, itspans 1,183 square feet above grade, offering approximately 2,366 square feet of finished living space. It comprises 5 bedrooms, 2 full bathrooms, 2 kitchens, and a tremendous deep backyard creatse a secluded and inviting space for gatherings with friends and family. At the front of the home, a welcoming path leads you to the front door which opens to a bright living room with fireplace. The airy kitchen is next to the living room and dinning area, features large windows, as well as ample cupboard space. The quality of finishes in this home are truly evident as you continue with your tour. Down the hall are three spacious bedrooms and a updated 3-piece bathroom. With a separate entrance to the basement at the back of the home, the fully finished lower level would offer an ideal in-law set up. Being complete with a second kitchen, spacious recreation room, two additional bedrooms and a second 3-piece bathroom. Conveniently located off the kitchen is the laundry area which offers plenty of storage space. This space is sure to appeal to many, don’t miss your chance (id:54464)
Property Details
|
MLS® Number
|
40516712 |
|
Property Type
|
Single Family |
|
Amenities Near By
|
Park, Place Of Worship, Public Transit, Schools, Shopping |
|
Community Features
|
School Bus |
|
Equipment Type
|
Water Heater |
|
Parking Space Total
|
4 |
|
Rental Equipment Type
|
Water Heater |
|
Structure
|
Shed |
Building
|
Bathroom Total
|
2 |
|
Bedrooms Above Ground
|
3 |
|
Bedrooms Below Ground
|
2 |
|
Bedrooms Total
|
5 |
|
Appliances
|
Dishwasher, Dryer, Microwave, Refrigerator, Stove, Washer |
|
Architectural Style
|
Bungalow |
|
Basement Development
|
Finished |
|
Basement Type
|
Full (finished) |
|
Constructed Date
|
1959 |
|
Construction Style Attachment
|
Detached |
|
Cooling Type
|
Central Air Conditioning |
|
Exterior Finish
|
Brick |
|
Foundation Type
|
Poured Concrete |
|
Heating Fuel
|
Natural Gas |
|
Heating Type
|
Forced Air |
|
Stories Total
|
1 |
|
Size Interior
|
1183 |
|
Type
|
House |
|
Utility Water
|
Municipal Water, Unknown |
Land
|
Access Type
|
Highway Access |
|
Acreage
|
No |
|
Fence Type
|
Fence |
|
Land Amenities
|
Park, Place Of Worship, Public Transit, Schools, Shopping |
|
Sewer
|
Municipal Sewage System |
|
Size Depth
|
120 Ft |
|
Size Frontage
|
60 Ft |
|
Size Total Text
|
Under 1/2 Acre |
|
Zoning Description
|
R1 |
Rooms
| Level |
Type |
Length |
Width |
Dimensions |
|
Basement |
Bedroom |
|
|
10'4'' x 6'11'' |
|
Basement |
3pc Bathroom |
|
|
6'8'' x 5'3'' |
|
Basement |
Kitchen |
|
|
12'2'' x 10'3'' |
|
Basement |
Bedroom |
|
|
16'6'' x 11'2'' |
|
Basement |
Recreation Room |
|
|
24'1'' x 12'3'' |
|
Main Level |
3pc Bathroom |
|
|
9'8'' x 7'3'' |
|
Main Level |
Bedroom |
|
|
10'7'' x 11'10'' |
|
Main Level |
Bedroom |
|
|
13'4'' x 11'10'' |
|
Main Level |
Primary Bedroom |
|
|
10'8'' x 9'4'' |
|
Main Level |
Kitchen |
|
|
10'10'' x 9'9'' |
|
Main Level |
Dining Room |
|
|
10'2'' x 10'0'' |
|
Main Level |
Living Room |
|
|
15'7'' x 12'2'' |
https://www.realtor.ca/real-estate/26309368/91-glendale-avenue-st-catharines





