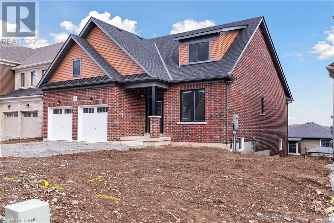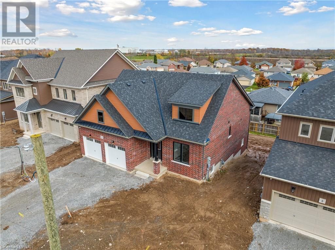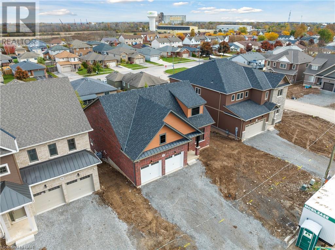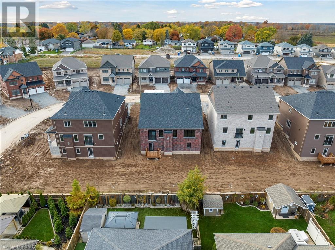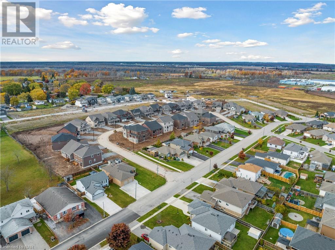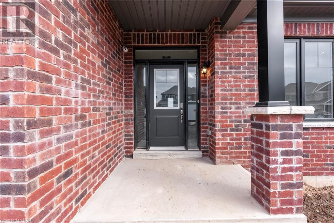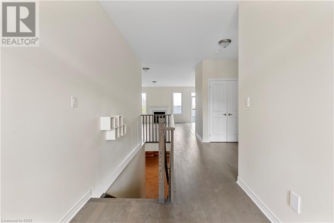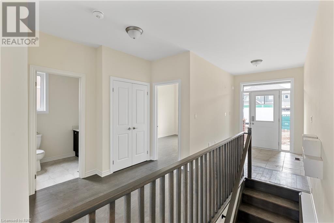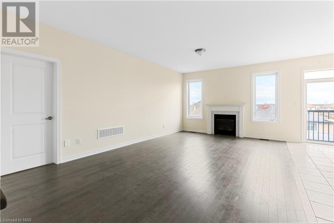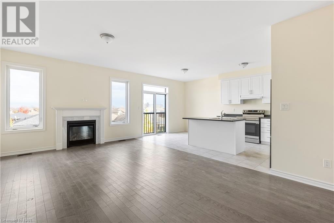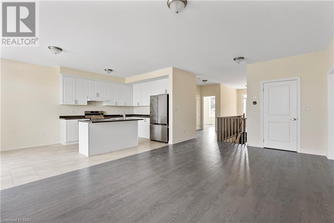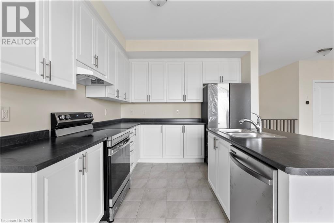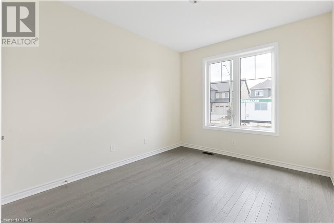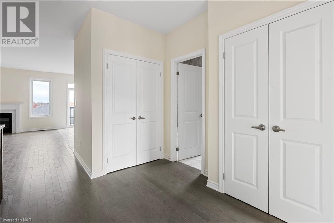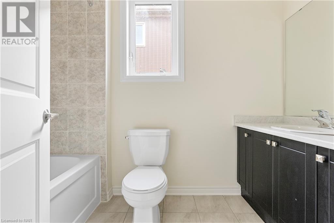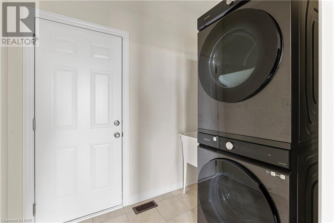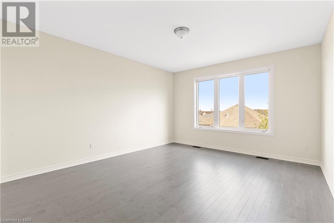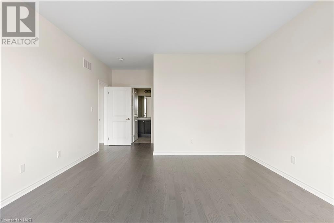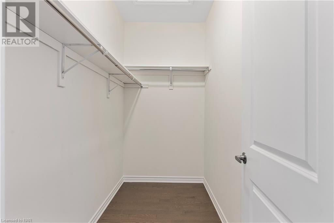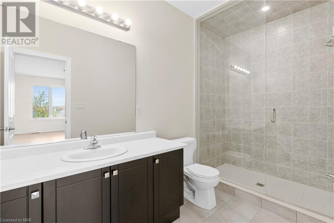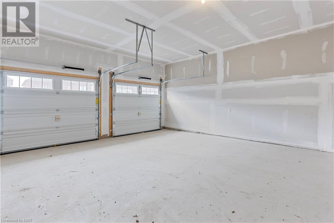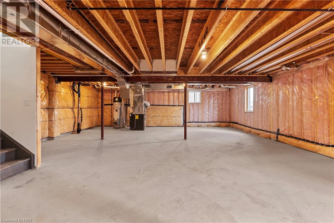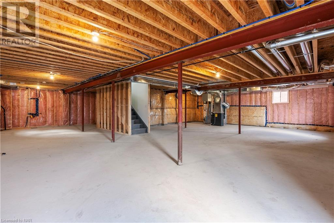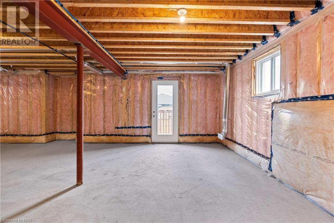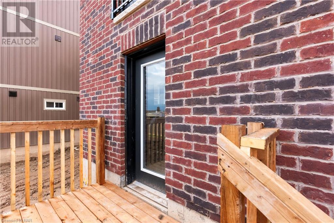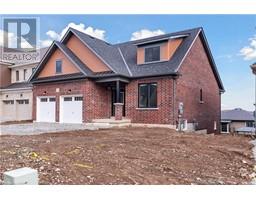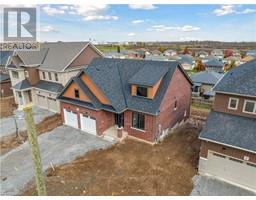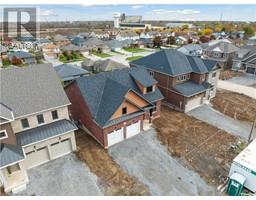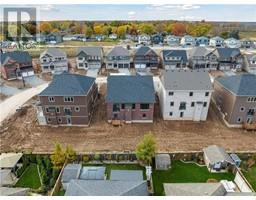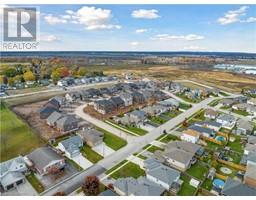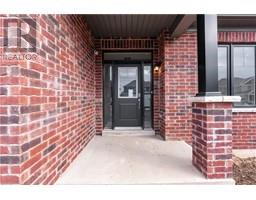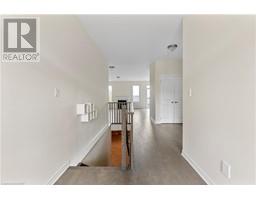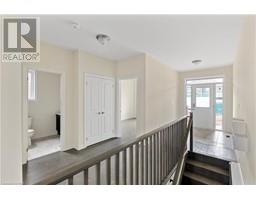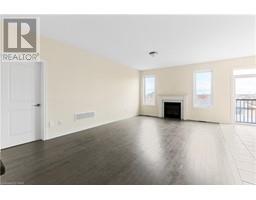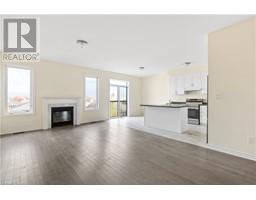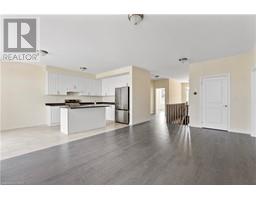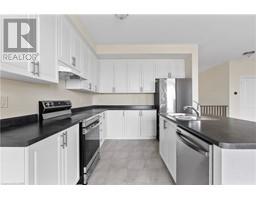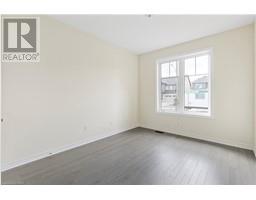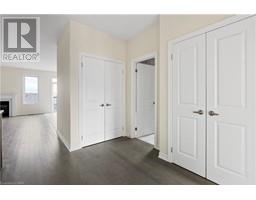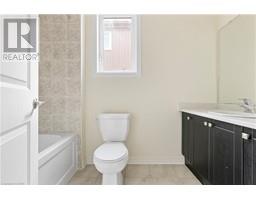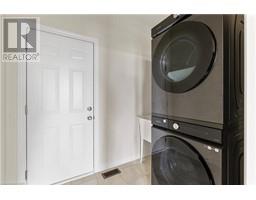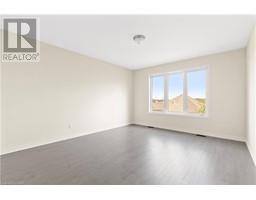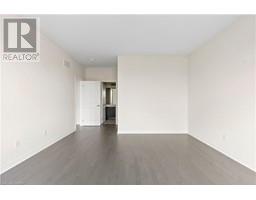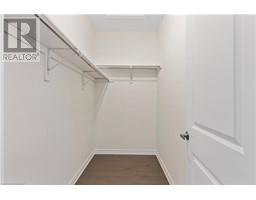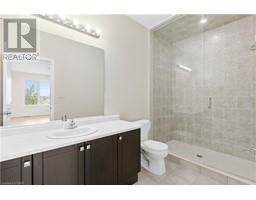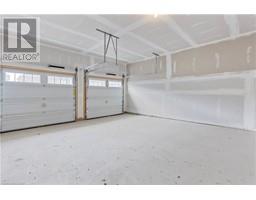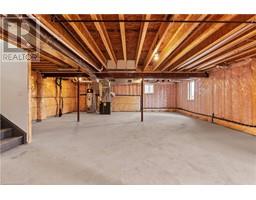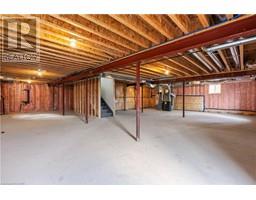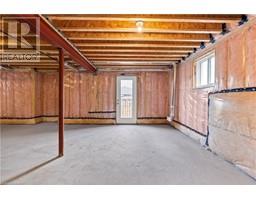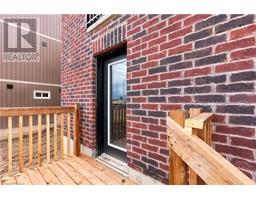2 Bedroom
2 Bathroom
1415
Bungalow
Fireplace
Central Air Conditioning
Forced Air
$849,000
If you have been looking for a bungalow, look no further. This rare 2 bed 2 bath bungalow with 9ft ceilings and walkout basement boasts over 2800 sqft. Once you enter the front door you are graced with the open concept layout with clear site lines to the rear of the home and the warmth of the modern gunsmoke grey hardwood floors flow throughout the home. The open concept kitchen with stainless steel Samsung appliances and great room with gas fireplace is warm and welcoming and will serve as the heartbeat of this lovely home for family and friends. A sliding door off the kitchen could lead to an expansive deck to expand your living area. The large primary bedroom off the great room with walk in closet and a beautiful ensuite with glass shower is the oasis you've been waiting for. From the double car garage is the main floor laundry with stackable Samsung washer and dryer. A second bedroom at the front of the home and 4 piece bath round out the main floor. With the unfinished walkout basement the possibilities are endless. A roughed in 3 piece bath, space for fireplace and upgraded windows, it awaits your creative touch! Builder to complete exterior landscaping including sod and paved drive. Don't wait to view this home as interest rates hold steady it may not last long! (id:54464)
Property Details
|
MLS® Number
|
40507660 |
|
Property Type
|
Single Family |
|
Equipment Type
|
Water Heater |
|
Features
|
Automatic Garage Door Opener |
|
Parking Space Total
|
4 |
|
Rental Equipment Type
|
Water Heater |
Building
|
Bathroom Total
|
2 |
|
Bedrooms Above Ground
|
2 |
|
Bedrooms Total
|
2 |
|
Appliances
|
Central Vacuum, Dishwasher, Dryer, Refrigerator, Stove, Washer, Hood Fan |
|
Architectural Style
|
Bungalow |
|
Basement Development
|
Unfinished |
|
Basement Type
|
Full (unfinished) |
|
Constructed Date
|
2023 |
|
Construction Style Attachment
|
Detached |
|
Cooling Type
|
Central Air Conditioning |
|
Exterior Finish
|
Brick |
|
Fireplace Present
|
Yes |
|
Fireplace Total
|
1 |
|
Foundation Type
|
Poured Concrete |
|
Heating Fuel
|
Natural Gas |
|
Heating Type
|
Forced Air |
|
Stories Total
|
1 |
|
Size Interior
|
1415 |
|
Type
|
House |
|
Utility Water
|
Municipal Water |
Parking
Land
|
Acreage
|
No |
|
Sewer
|
Municipal Sewage System |
|
Size Frontage
|
56 Ft |
|
Size Total Text
|
Under 1/2 Acre |
|
Zoning Description
|
R1 |
Rooms
| Level |
Type |
Length |
Width |
Dimensions |
|
Main Level |
Laundry Room |
|
|
7'6'' x 5'6'' |
|
Main Level |
4pc Bathroom |
|
|
Measurements not available |
|
Main Level |
Bedroom |
|
|
12'0'' x 10'0'' |
|
Main Level |
Full Bathroom |
|
|
'' x '' |
|
Main Level |
Primary Bedroom |
|
|
15'6'' x 13'6'' |
|
Main Level |
Living Room |
|
|
21'0'' x 13'0'' |
|
Main Level |
Kitchen/dining Room |
|
|
18'0'' x 10'6'' |
https://www.realtor.ca/real-estate/26246737/9-oriole-crescent-port-colborne


