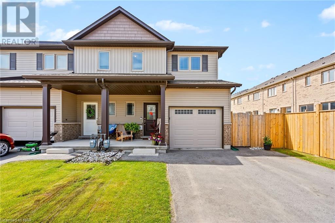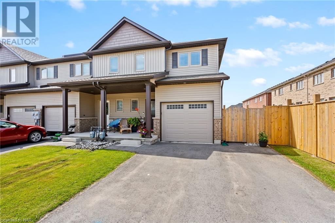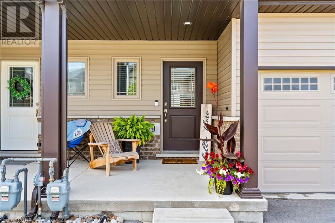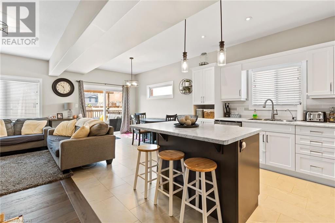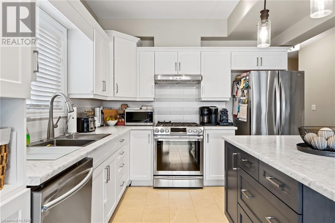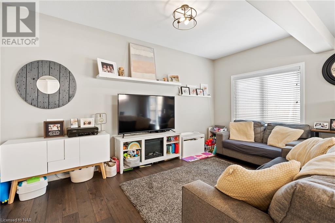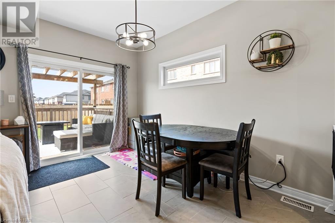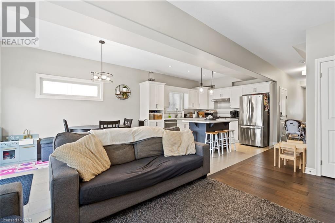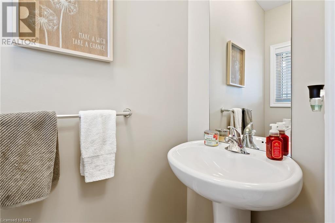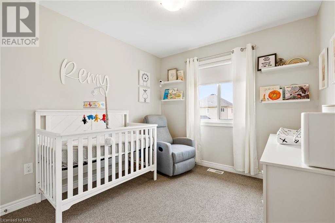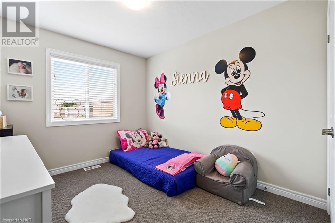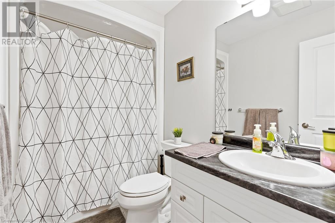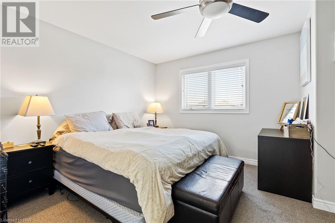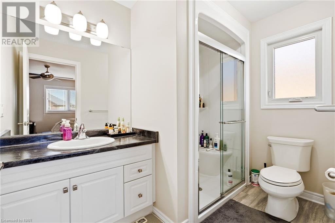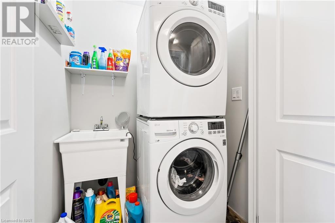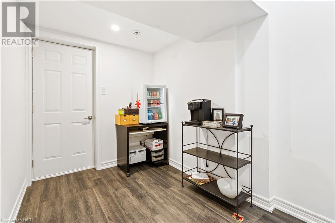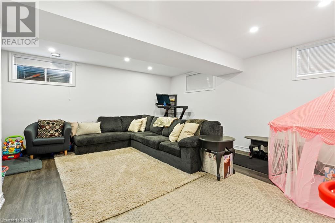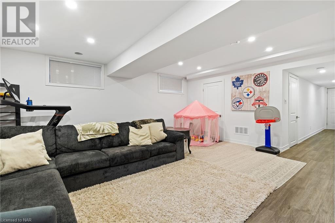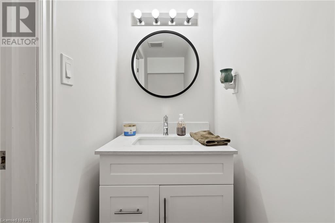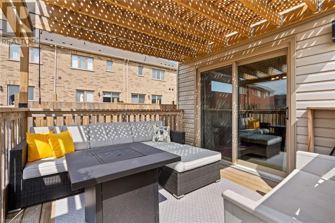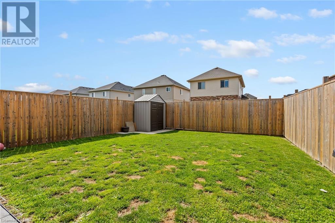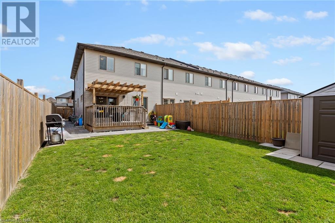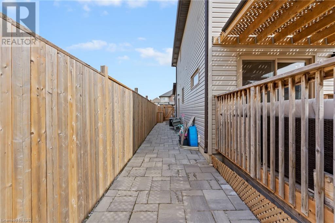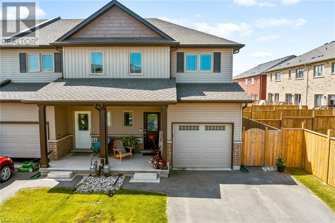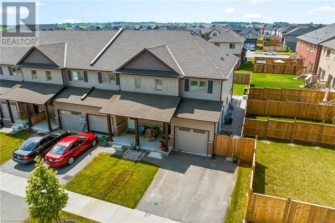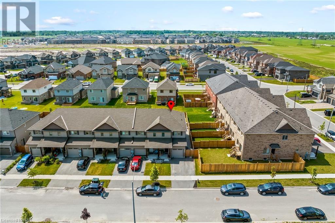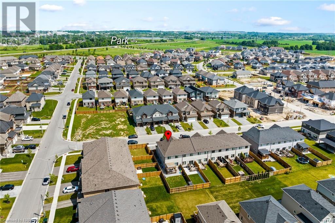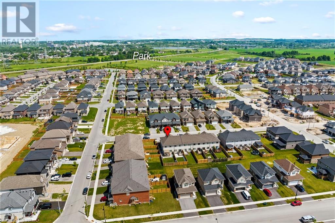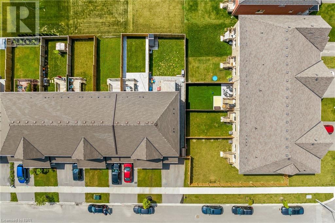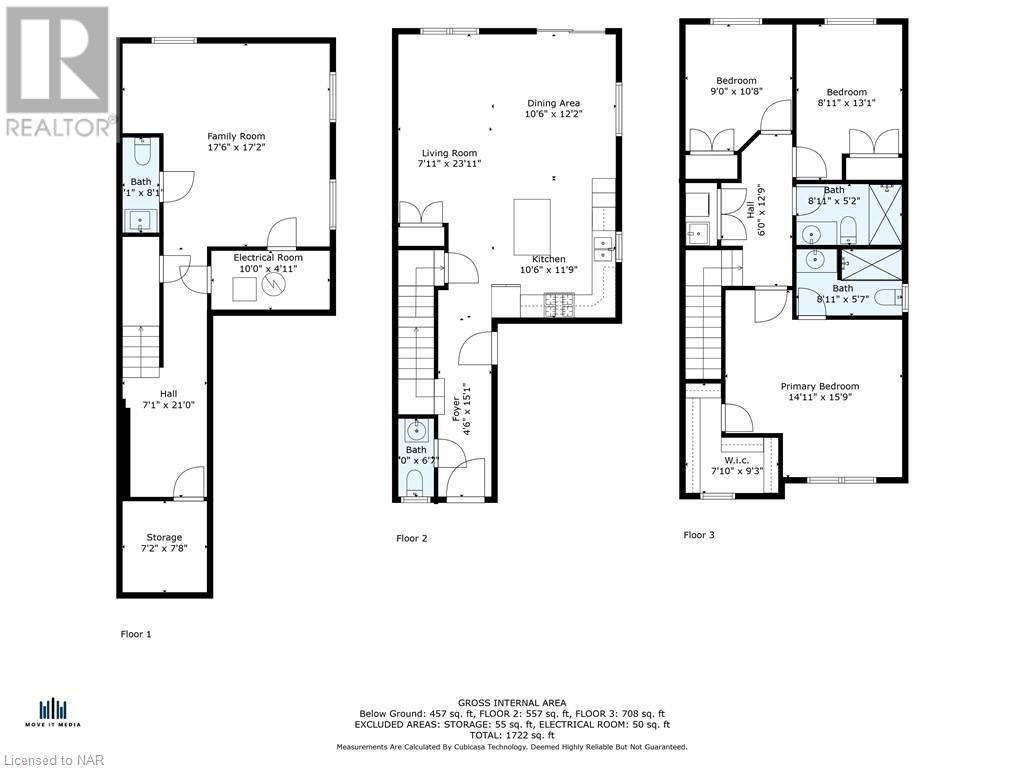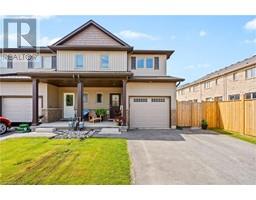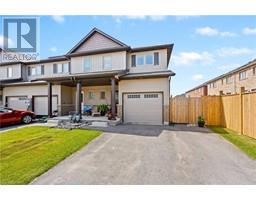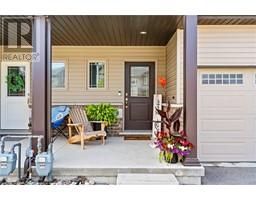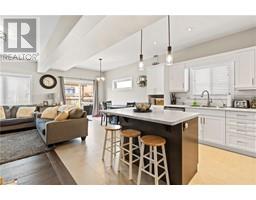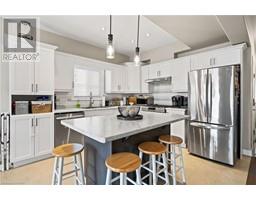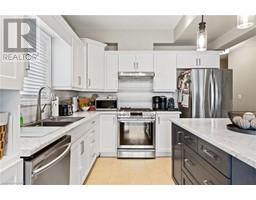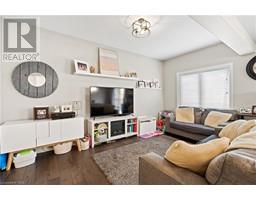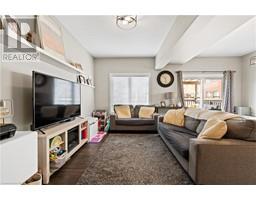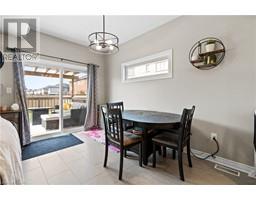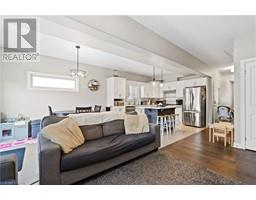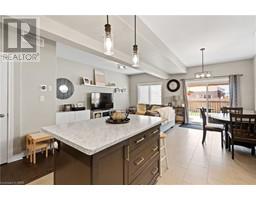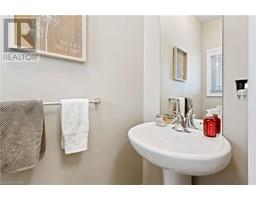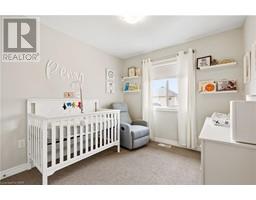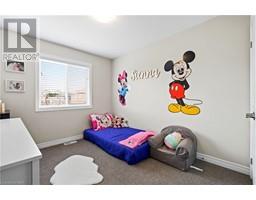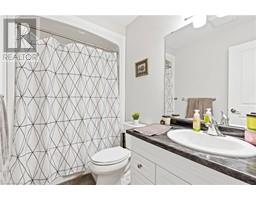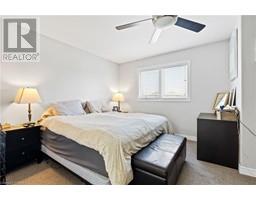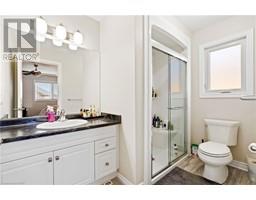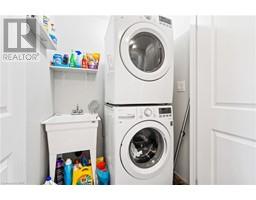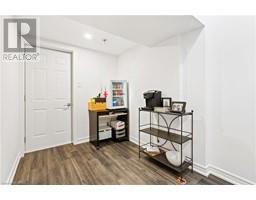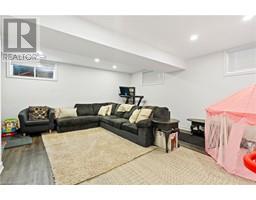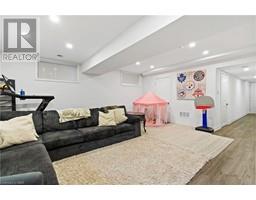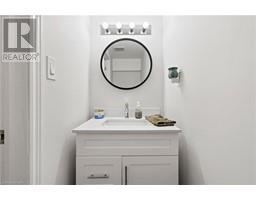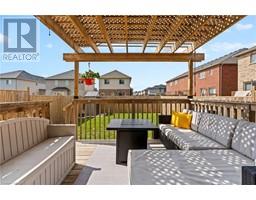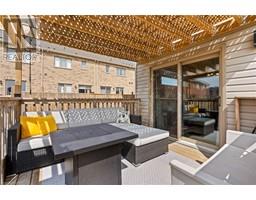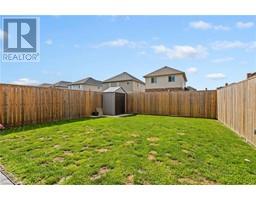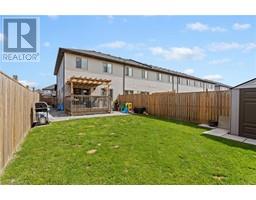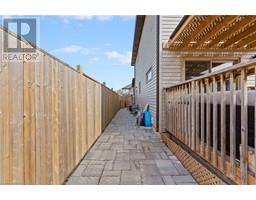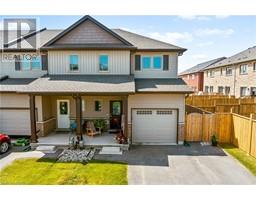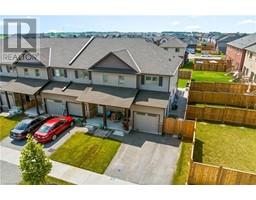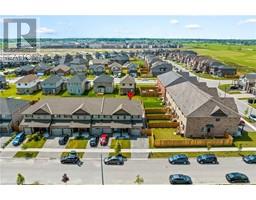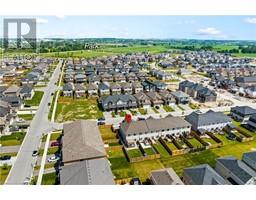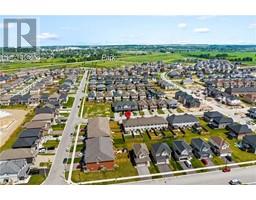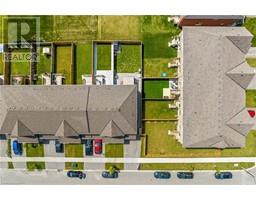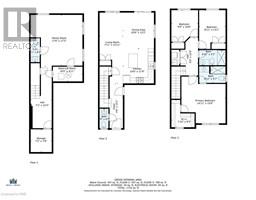3 Bedroom
4 Bathroom
1445
2 Level
Central Air Conditioning
Forced Air
$695,000
Your dream home awaits in the heart of developing Thorold South! This end unit row townhouse is a gem, featuring an attached single car garage for easy parking. Enjoy the privacy of a fully fenced yard, creating your personal oasis for relaxation and outdoor gatherings. The finished basement adds versatility, perfect for a home office or entertainment space. Inside, discover three bedrooms and four bathrooms, with an en-suite in the master bedroom and a convenient walk-in closet. The top-floor laundry ensures practicality, making chores a breeze. With a seamless blend of comfort and style, this townhouse is the perfect place to call home in the growing Thorold South community. (id:54464)
Property Details
|
MLS® Number
|
40516531 |
|
Property Type
|
Single Family |
|
Amenities Near By
|
Park, Place Of Worship, Playground |
|
Community Features
|
Quiet Area |
|
Equipment Type
|
Water Heater |
|
Parking Space Total
|
3 |
|
Rental Equipment Type
|
Water Heater |
Building
|
Bathroom Total
|
4 |
|
Bedrooms Above Ground
|
3 |
|
Bedrooms Total
|
3 |
|
Appliances
|
Dishwasher, Dryer, Refrigerator, Washer |
|
Architectural Style
|
2 Level |
|
Basement Development
|
Finished |
|
Basement Type
|
Full (finished) |
|
Constructed Date
|
2018 |
|
Construction Style Attachment
|
Attached |
|
Cooling Type
|
Central Air Conditioning |
|
Exterior Finish
|
Brick, Vinyl Siding |
|
Foundation Type
|
Poured Concrete |
|
Half Bath Total
|
2 |
|
Heating Fuel
|
Natural Gas |
|
Heating Type
|
Forced Air |
|
Stories Total
|
2 |
|
Size Interior
|
1445 |
|
Type
|
Row / Townhouse |
|
Utility Water
|
Municipal Water |
Parking
Land
|
Acreage
|
No |
|
Land Amenities
|
Park, Place Of Worship, Playground |
|
Sewer
|
Municipal Sewage System |
|
Size Depth
|
110 Ft |
|
Size Frontage
|
25 Ft |
|
Size Total Text
|
Under 1/2 Acre |
|
Zoning Description
|
R1 |
Rooms
| Level |
Type |
Length |
Width |
Dimensions |
|
Second Level |
Primary Bedroom |
|
|
14'11'' x 15'9'' |
|
Second Level |
Full Bathroom |
|
|
Measurements not available |
|
Second Level |
3pc Bathroom |
|
|
Measurements not available |
|
Second Level |
Bedroom |
|
|
9'0'' x 10'8'' |
|
Second Level |
Bedroom |
|
|
8'11'' x 13'1'' |
|
Basement |
Storage |
|
|
7'2'' x 7'8'' |
|
Basement |
Utility Room |
|
|
10'0'' x 4'11'' |
|
Basement |
2pc Bathroom |
|
|
Measurements not available |
|
Basement |
Family Room |
|
|
17'6'' x 17'2'' |
|
Main Level |
Foyer |
|
|
4'6'' x 15'1'' |
|
Main Level |
2pc Bathroom |
|
|
Measurements not available |
|
Main Level |
Kitchen |
|
|
10'6'' x 11'9'' |
|
Main Level |
Living Room |
|
|
7'11'' x 23'11'' |
|
Main Level |
Dining Room |
|
|
10'6'' x 12'2'' |
https://www.realtor.ca/real-estate/26308960/9-harmony-way-thorold


