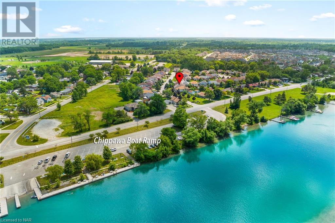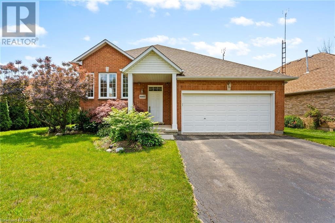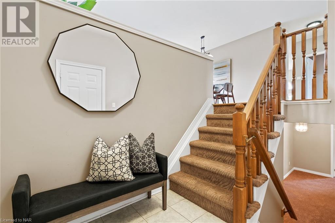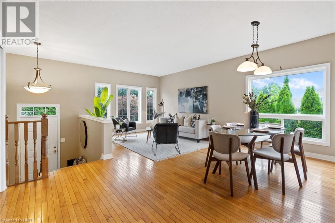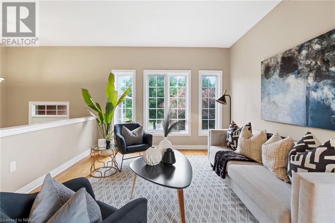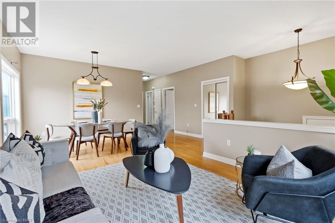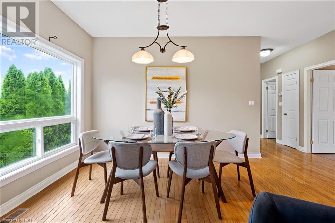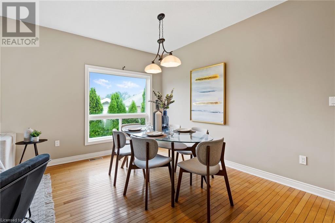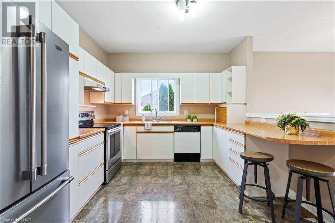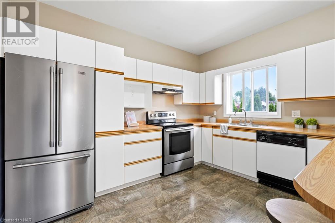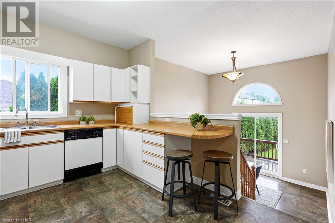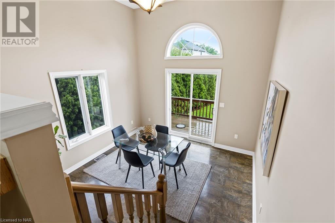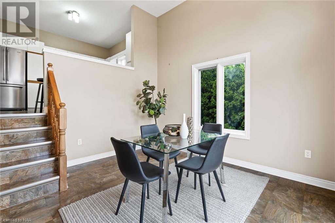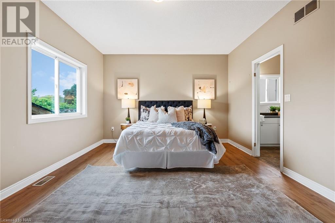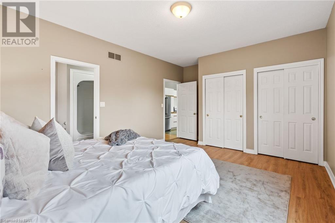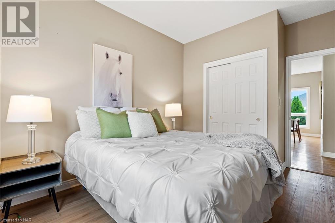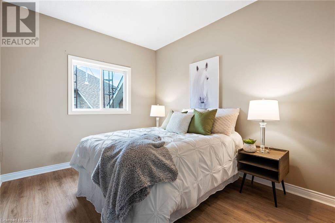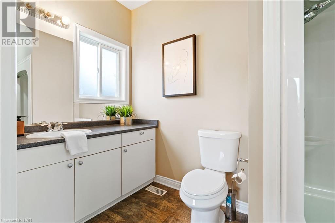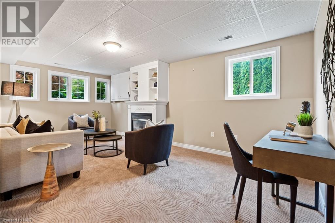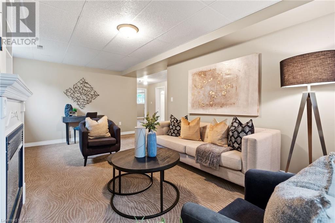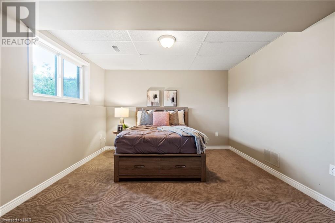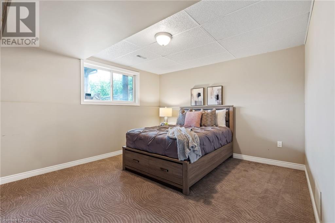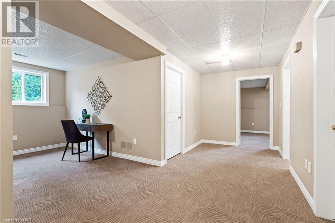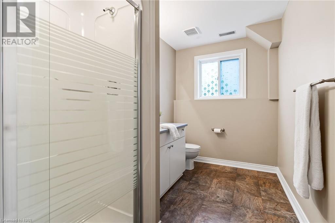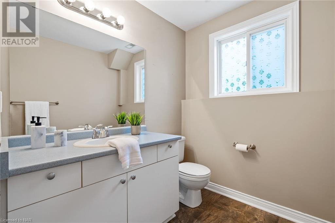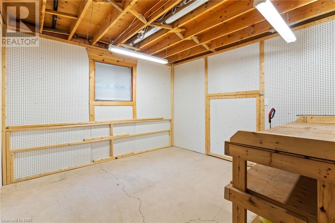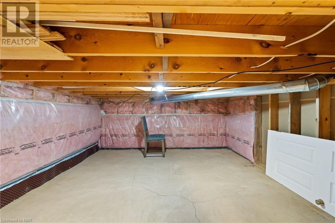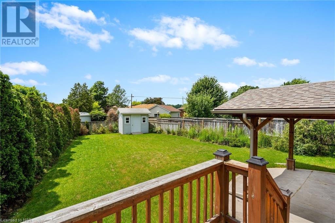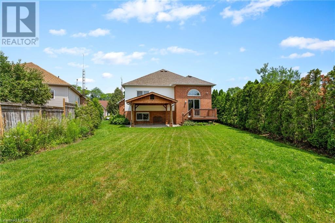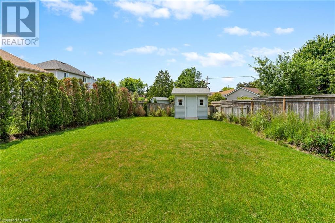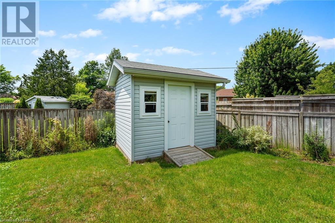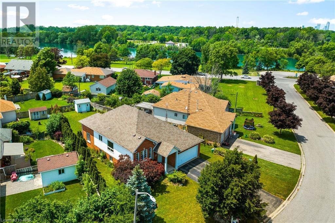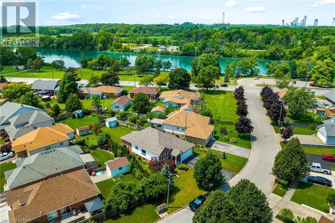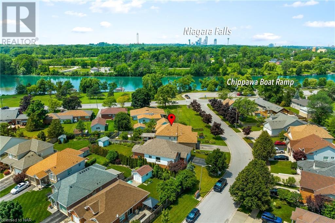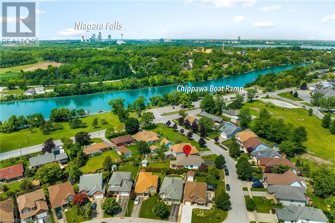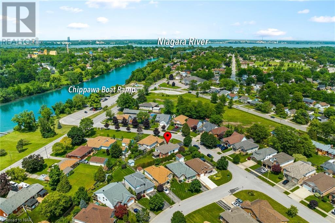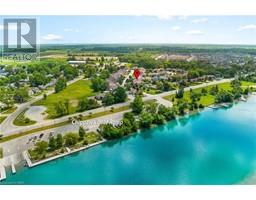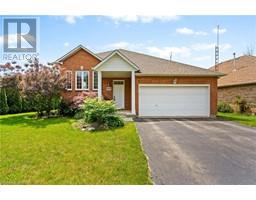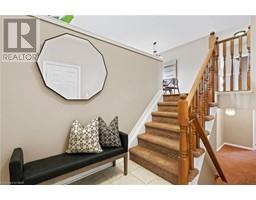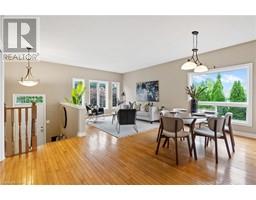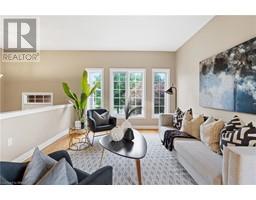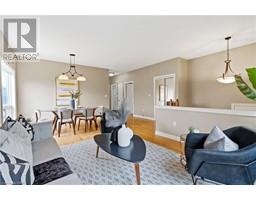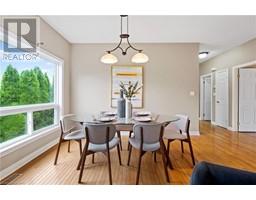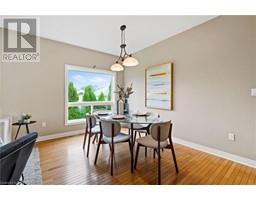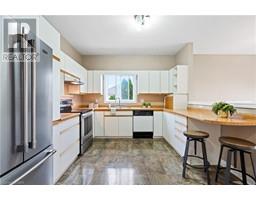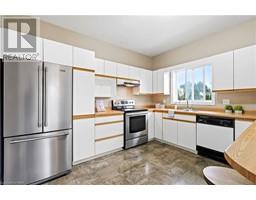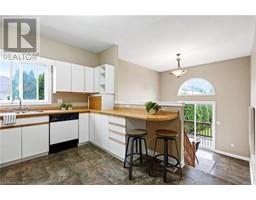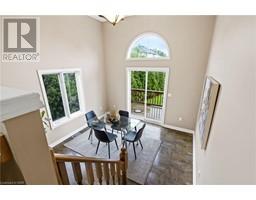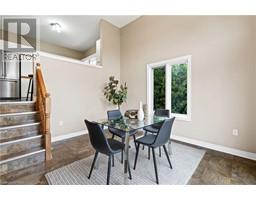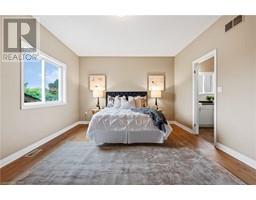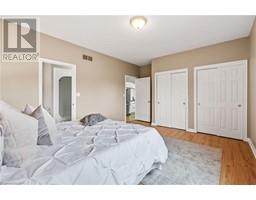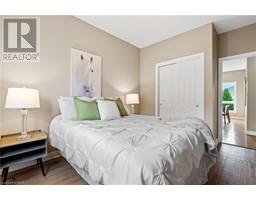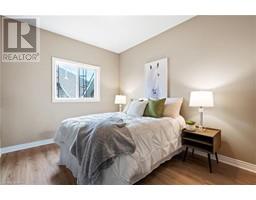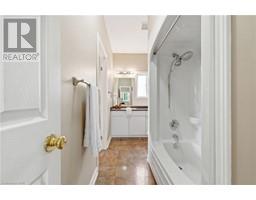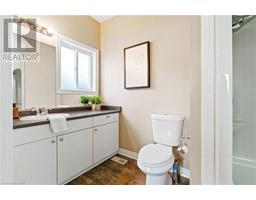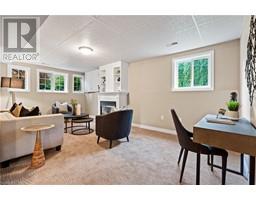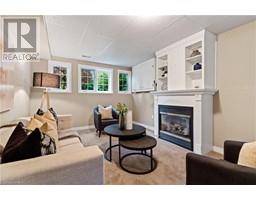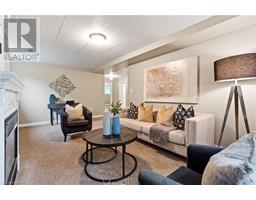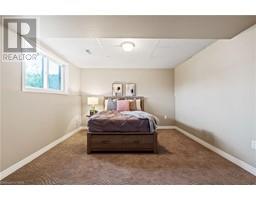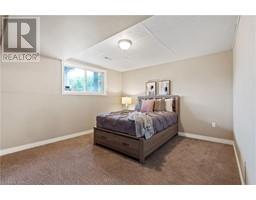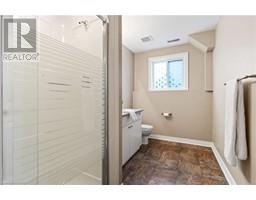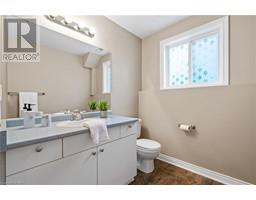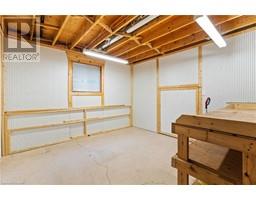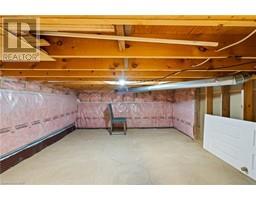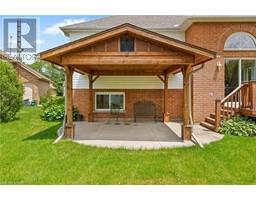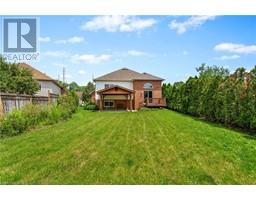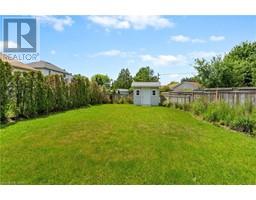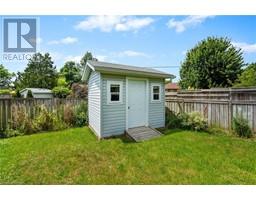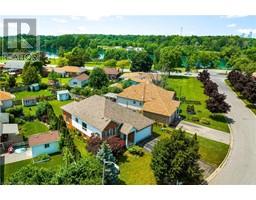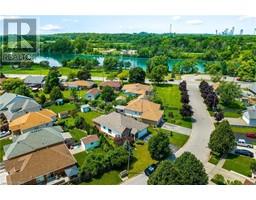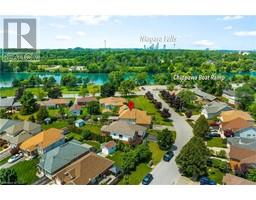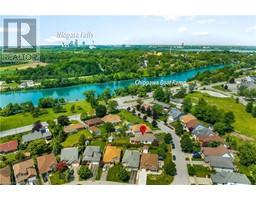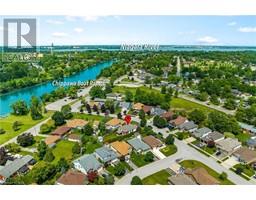3 Bedroom
2 Bathroom
1275
Raised Bungalow
Fireplace
Central Air Conditioning
Forced Air
$799,000
Welcome to your dream home nestled near the tranquil waters of the Welland River aka Chippawa Creek! This charming house offers 2 bedrooms, 2 bathrooms, and a fantastic yard that will surely captivate you. Just steps away from the enchanting river, this raised bungalow boasts a picturesque setting that exudes perfection. Immaculately maintained, this home showcases its beauty from the moment you step inside. The main floor features a truly unique design, where every room is bathed in natural light thanks to its large windows and open concept layout. A sunken bonus space which could double as a dinette/living room/den/office off the kitchen creates a wonderful space that offers easy access to a ground-level deck and a fairly new poured covered concrete patio. Prepare to be amazed by the backyard oasis, which provides unparalleled privacy with a border of mature cedars along one side. This delightful space is ideal for gardening enthusiasts and those who cherish outdoor relaxation. The lower level of this home has been fully finished, offers additional living space where you'll find a welcoming family room complete with a gas fireplace, a generously sized third bedroom, a convenient 3-piece bathroom, and a stunning workshop with an attached storage room. Embracing a strong sense of community, this home is surrounded by friendly neighbours and offers a wonderful living experience in the heart of Chippawa Niagara. Don't miss out on the opportunity to make this charming residence your new home. Schedule your viewing today and prepare to embark on a new chapter in an enchanting area! (id:54464)
Property Details
|
MLS® Number
|
40473151 |
|
Property Type
|
Single Family |
|
Amenities Near By
|
Marina, Park |
|
Community Features
|
Quiet Area |
|
Equipment Type
|
Water Heater |
|
Features
|
Paved Driveway |
|
Parking Space Total
|
6 |
|
Rental Equipment Type
|
Water Heater |
|
Structure
|
Shed |
Building
|
Bathroom Total
|
2 |
|
Bedrooms Above Ground
|
2 |
|
Bedrooms Below Ground
|
1 |
|
Bedrooms Total
|
3 |
|
Appliances
|
Central Vacuum - Roughed In, Dishwasher, Dryer, Refrigerator, Stove, Washer |
|
Architectural Style
|
Raised Bungalow |
|
Basement Development
|
Finished |
|
Basement Type
|
Full (finished) |
|
Constructed Date
|
1998 |
|
Construction Style Attachment
|
Detached |
|
Cooling Type
|
Central Air Conditioning |
|
Exterior Finish
|
Brick, Vinyl Siding |
|
Fireplace Present
|
Yes |
|
Fireplace Total
|
1 |
|
Foundation Type
|
Poured Concrete |
|
Heating Fuel
|
Natural Gas |
|
Heating Type
|
Forced Air |
|
Stories Total
|
1 |
|
Size Interior
|
1275 |
|
Type
|
House |
|
Utility Water
|
Municipal Water |
Parking
Land
|
Acreage
|
No |
|
Fence Type
|
Partially Fenced |
|
Land Amenities
|
Marina, Park |
|
Sewer
|
Municipal Sewage System |
|
Size Depth
|
146 Ft |
|
Size Frontage
|
75 Ft |
|
Size Total Text
|
Under 1/2 Acre |
|
Zoning Description
|
R1e |
Rooms
| Level |
Type |
Length |
Width |
Dimensions |
|
Lower Level |
3pc Bathroom |
|
|
Measurements not available |
|
Lower Level |
Laundry Room |
|
|
10'10'' x 9'6'' |
|
Lower Level |
Workshop |
|
|
11'5'' x 11'7'' |
|
Lower Level |
Bedroom |
|
|
11'4'' x 9'7'' |
|
Lower Level |
Recreation Room |
|
|
10'10'' x 20'2'' |
|
Main Level |
4pc Bathroom |
|
|
Measurements not available |
|
Main Level |
Bedroom |
|
|
11'4'' x 9'7'' |
|
Main Level |
Primary Bedroom |
|
|
12'9'' x 16'2'' |
|
Main Level |
Den |
|
|
11'7'' x 12'0'' |
|
Main Level |
Kitchen |
|
|
11'7'' x 12'0'' |
|
Main Level |
Living Room |
|
|
11'7'' x 21'7'' |
https://www.realtor.ca/real-estate/25994955/8805-nassau-avenue-niagara-falls


