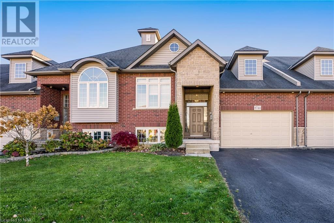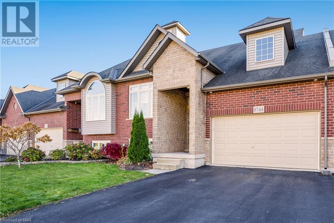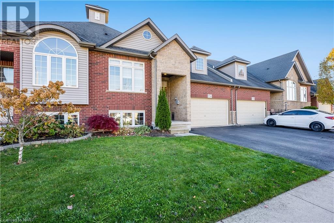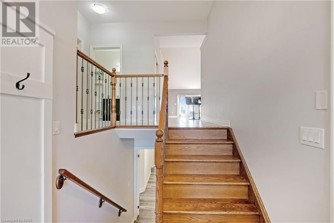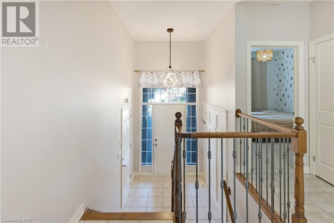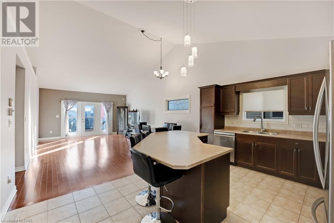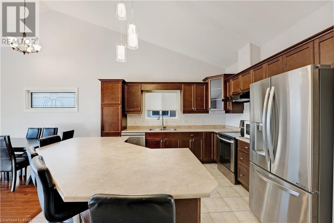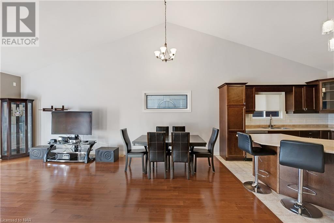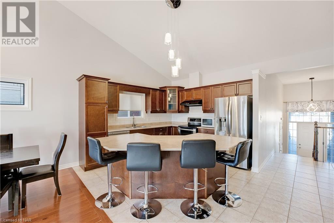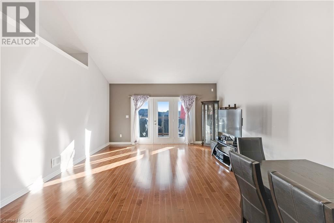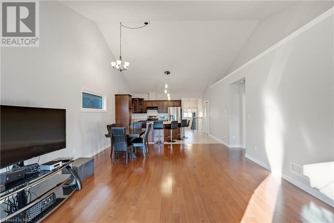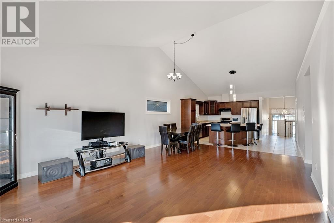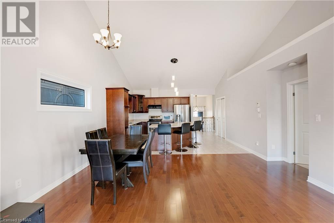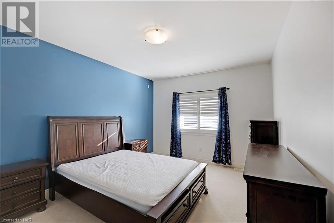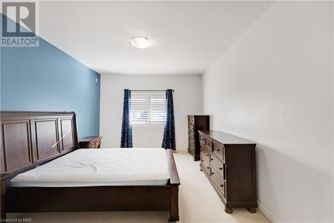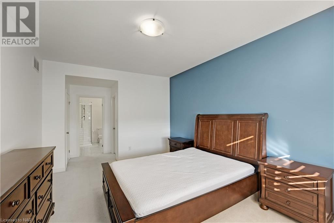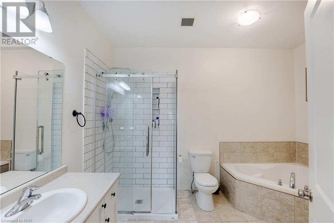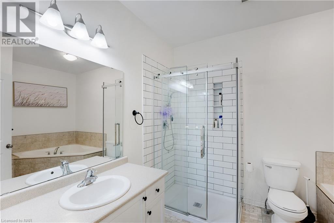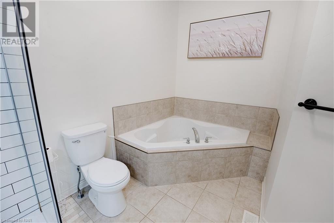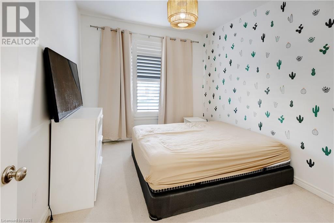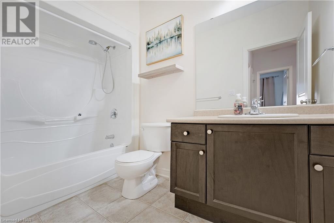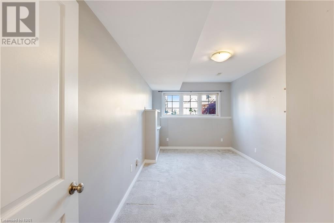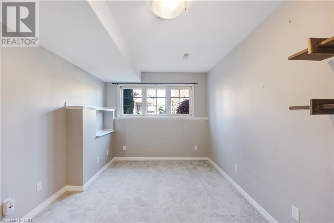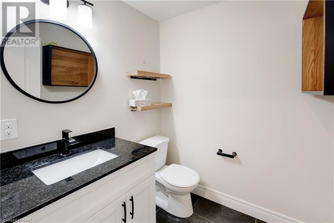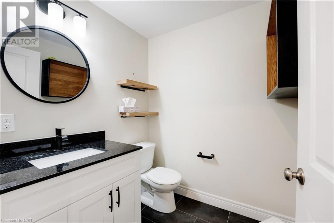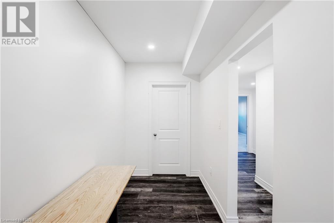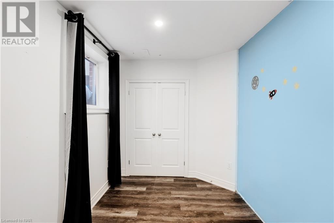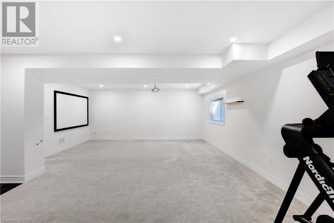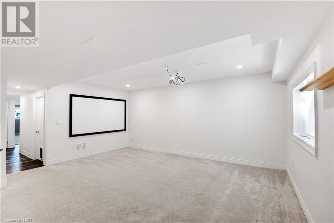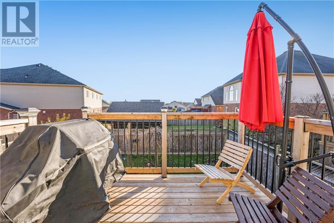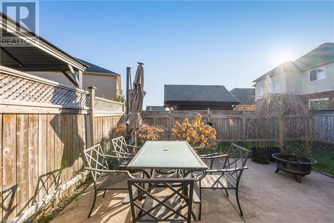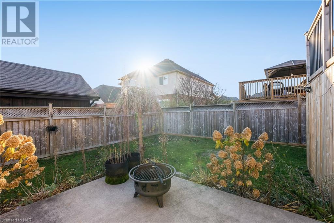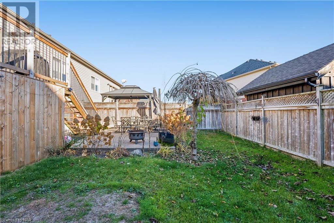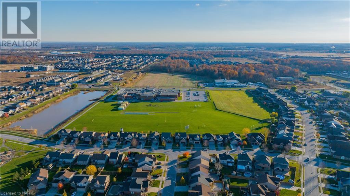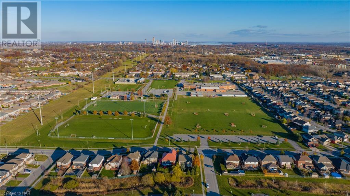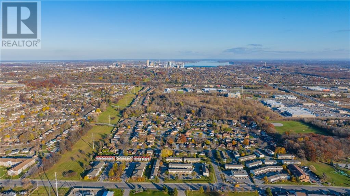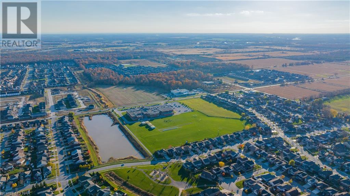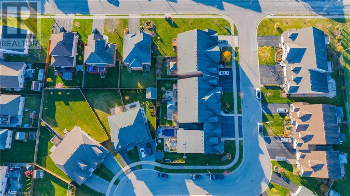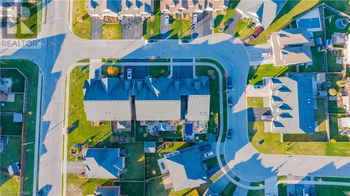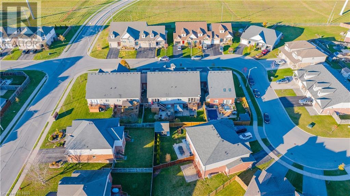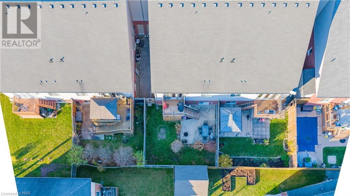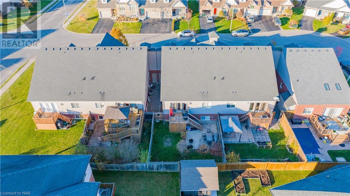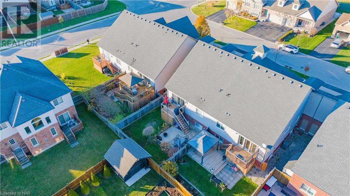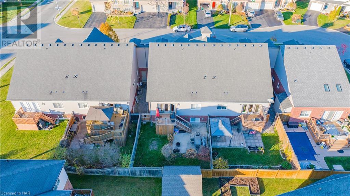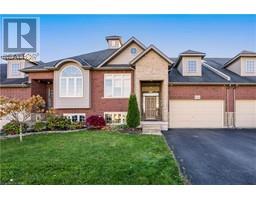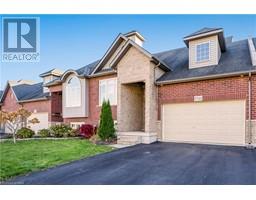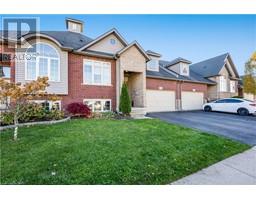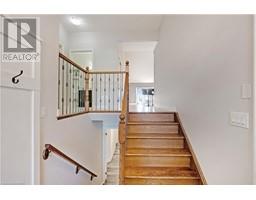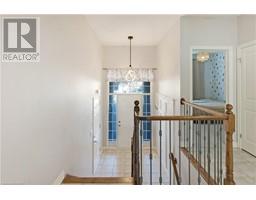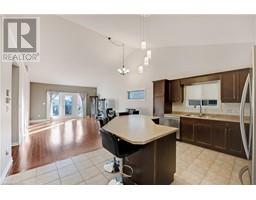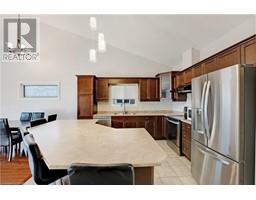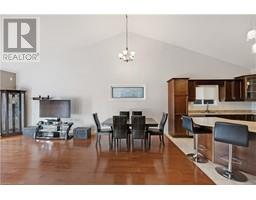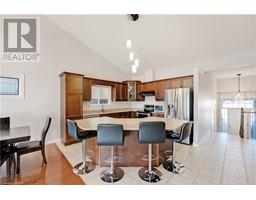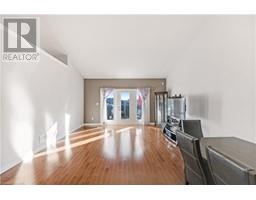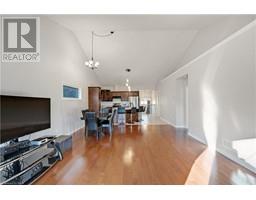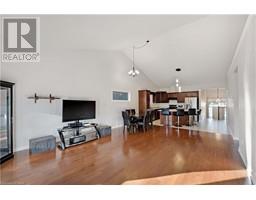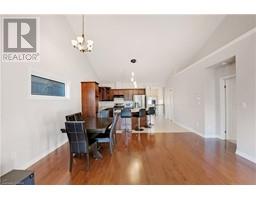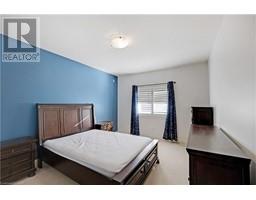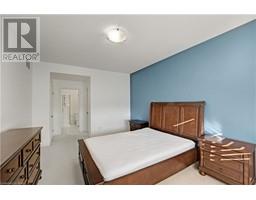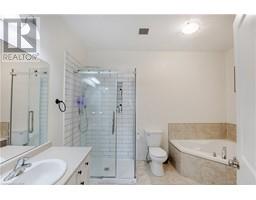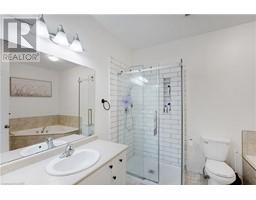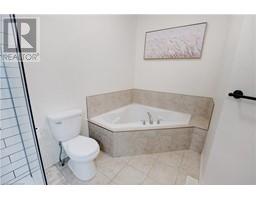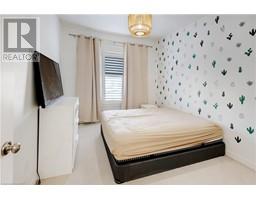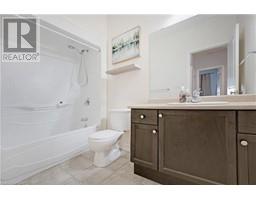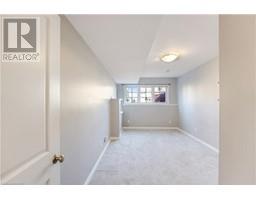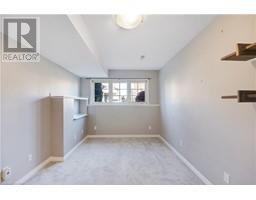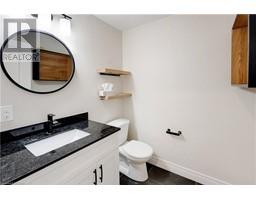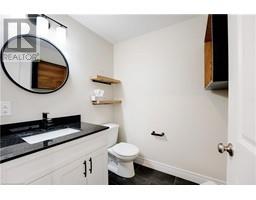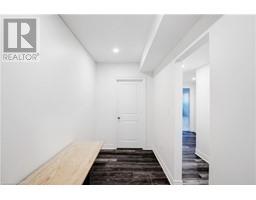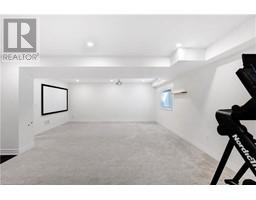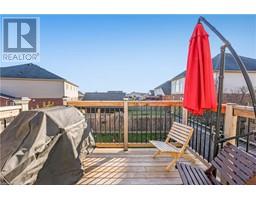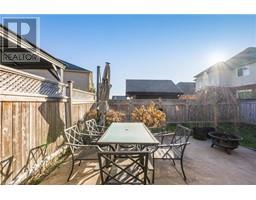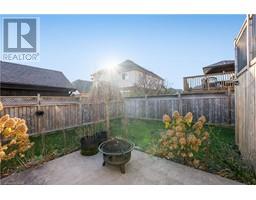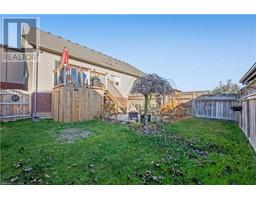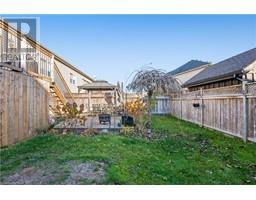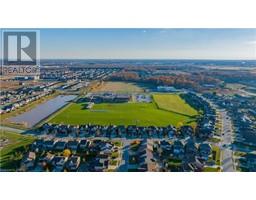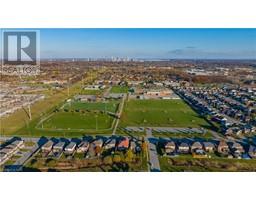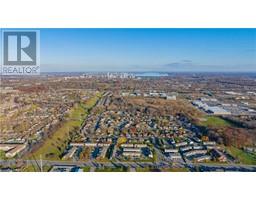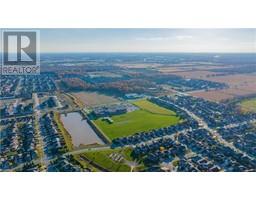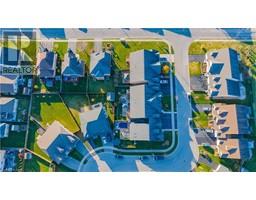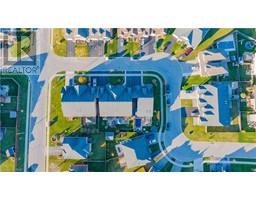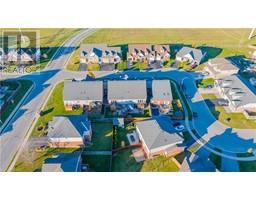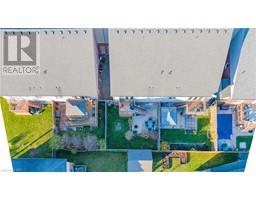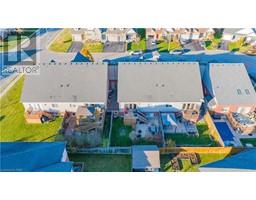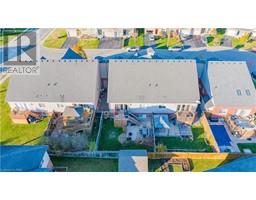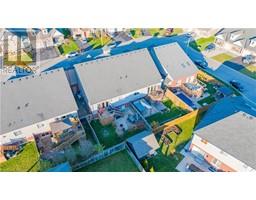4 Bedroom
3 Bathroom
1383
Raised Bungalow
Central Air Conditioning
Forced Air
$729,000
Experience luxury in this 1383 sq ft, 2+2 bdrm, 2.5 bath Raised Bungalow Townhouse with a stunning brick and stone facade. The open concept layout features cathedral ceilings, engineered hardwood floors, and modern decor. A spacious foyer with a board & batten wall and elegant wood stairs with wrought iron railings set the tone. The main level includes a maple kitchen with SS dishwasher, microwave, backsplash, and a large island overlooking the dining area. The Great room boasts triple garden doors leading to the fully fenced, private rear yard with a deck and lower-level concrete patio. Two baths, MF laundry, and 2 bedrooms with Cali shutters, including a large Master with a walk-in closet and ensuite with a soaker tub, complete this level. The recently finished Lower Level (2019) features high ceilings, above-grade windows for natural light, an oversized L-shaped Rec Room/Games room with a projection TV and 100 screen, a 3rd bedroom, and a new 2 pc bath with granite counters (room to add a future shower). Double paved drive + 1.5 car garage with yard access. Situated in the sought-after Garner Estates, surrounded by upscale homes, close to shops, schools, and parks. Impeccably kept—move-in ready! (id:54464)
Property Details
|
MLS® Number
|
40520535 |
|
Property Type
|
Single Family |
|
Amenities Near By
|
Park, Playground, Public Transit, Schools, Shopping |
|
Community Features
|
Quiet Area, School Bus |
|
Features
|
Paved Driveway, Sump Pump, Automatic Garage Door Opener |
|
Parking Space Total
|
4 |
Building
|
Bathroom Total
|
3 |
|
Bedrooms Above Ground
|
2 |
|
Bedrooms Below Ground
|
2 |
|
Bedrooms Total
|
4 |
|
Appliances
|
Central Vacuum - Roughed In, Dishwasher, Dryer, Washer, Microwave Built-in, Garage Door Opener |
|
Architectural Style
|
Raised Bungalow |
|
Basement Development
|
Finished |
|
Basement Type
|
Full (finished) |
|
Constructed Date
|
2009 |
|
Construction Style Attachment
|
Attached |
|
Cooling Type
|
Central Air Conditioning |
|
Exterior Finish
|
Brick, Stone, Vinyl Siding |
|
Fire Protection
|
Smoke Detectors |
|
Foundation Type
|
Poured Concrete |
|
Half Bath Total
|
1 |
|
Heating Fuel
|
Natural Gas |
|
Heating Type
|
Forced Air |
|
Stories Total
|
1 |
|
Size Interior
|
1383 |
|
Type
|
Row / Townhouse |
|
Utility Water
|
Municipal Water |
Parking
Land
|
Acreage
|
No |
|
Fence Type
|
Fence |
|
Land Amenities
|
Park, Playground, Public Transit, Schools, Shopping |
|
Sewer
|
Municipal Sewage System |
|
Size Depth
|
109 Ft |
|
Size Frontage
|
35 Ft |
|
Size Total Text
|
Under 1/2 Acre |
|
Zoning Description
|
R1 |
Rooms
| Level |
Type |
Length |
Width |
Dimensions |
|
Lower Level |
2pc Bathroom |
|
|
Measurements not available |
|
Lower Level |
Bedroom |
|
|
13'6'' x 15'0'' |
|
Lower Level |
Recreation Room |
|
|
15'0'' x 24'0'' |
|
Lower Level |
Bedroom |
|
|
18'0'' x 10'0'' |
|
Main Level |
4pc Bathroom |
|
|
Measurements not available |
|
Main Level |
Full Bathroom |
|
|
Measurements not available |
|
Main Level |
Bedroom |
|
|
11'8'' x 9'7'' |
|
Main Level |
Primary Bedroom |
|
|
11'8'' x 15'8'' |
|
Main Level |
Dinette |
|
|
10'0'' x 12'0'' |
|
Main Level |
Kitchen |
|
|
12'0'' x 14'0'' |
|
Main Level |
Great Room |
|
|
16'6'' x 14'0'' |
https://www.realtor.ca/real-estate/26344052/8744-upper-canada-drive-niagara-falls


