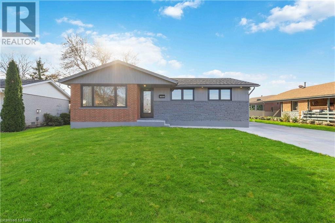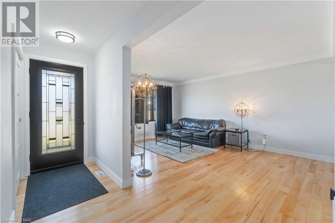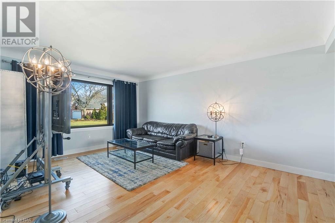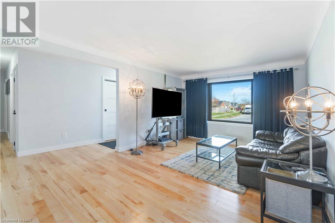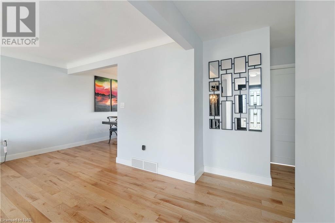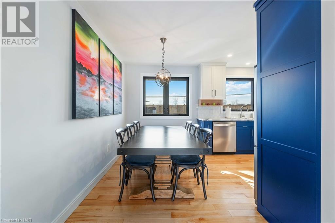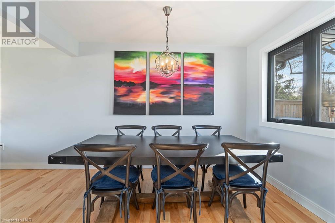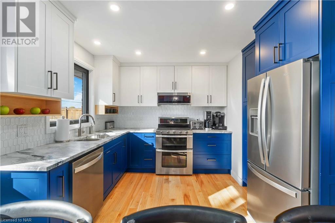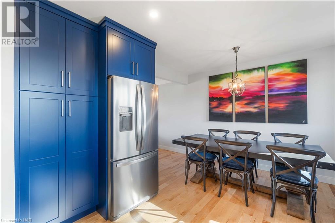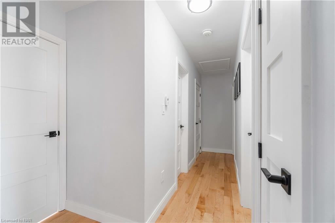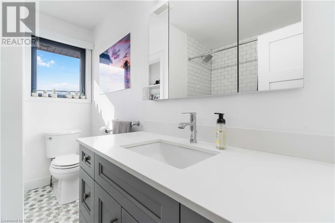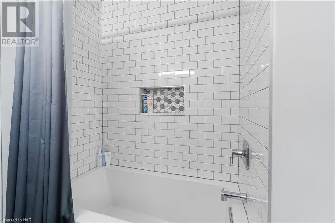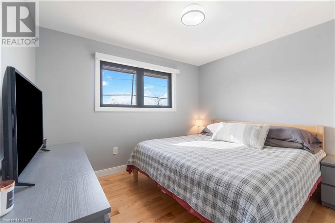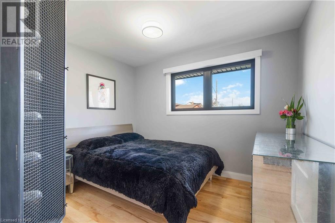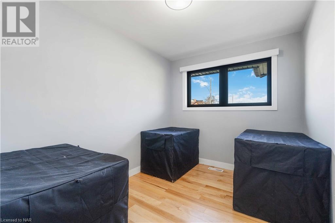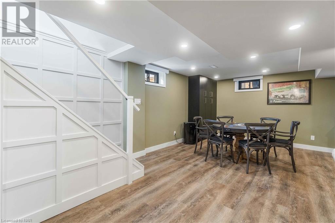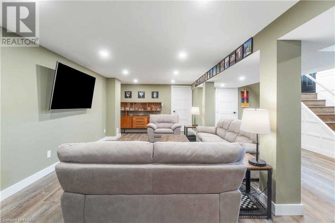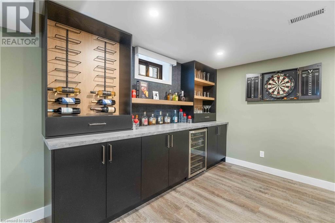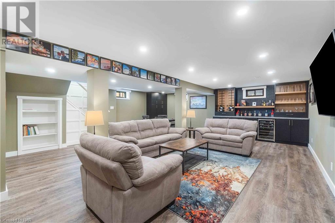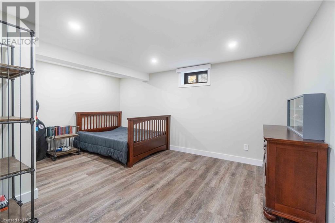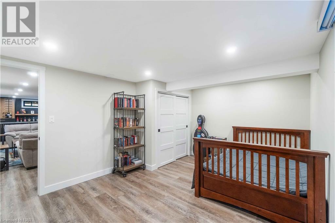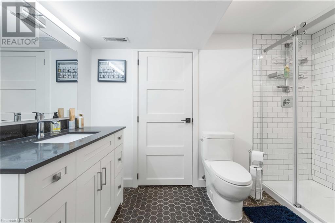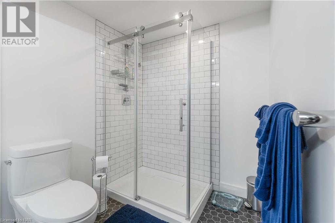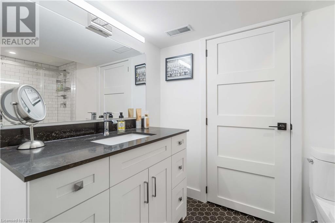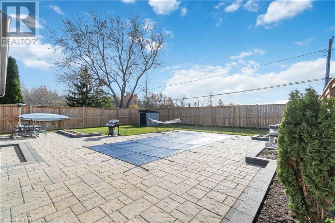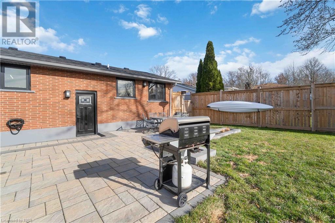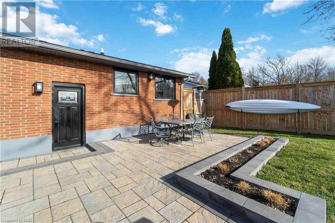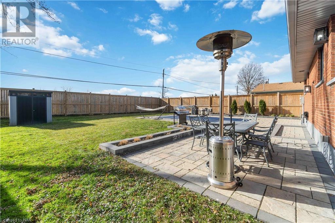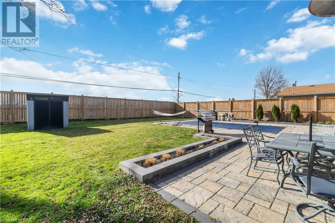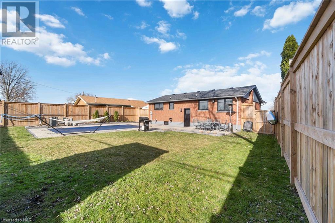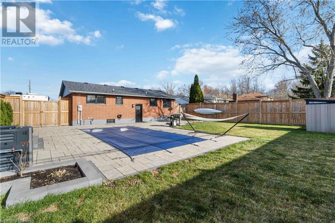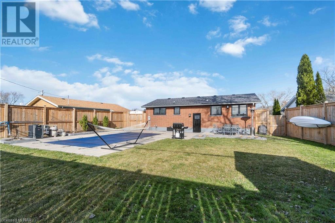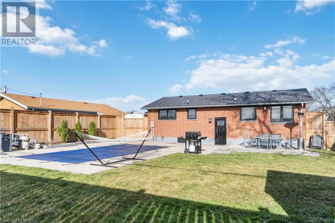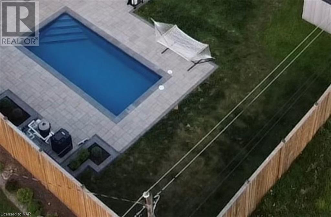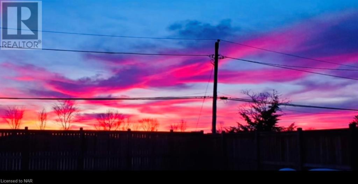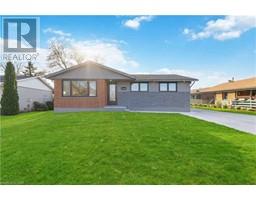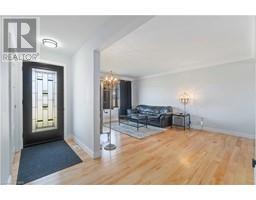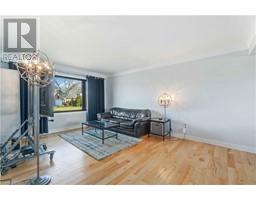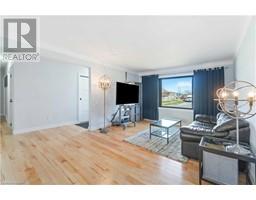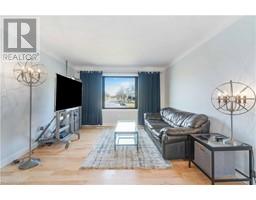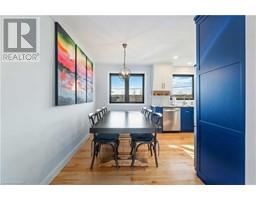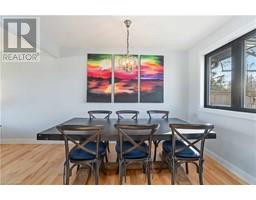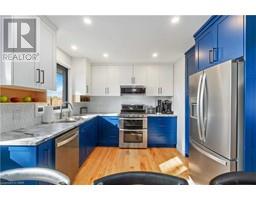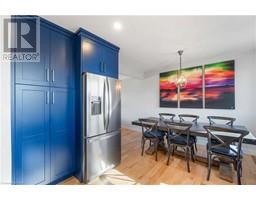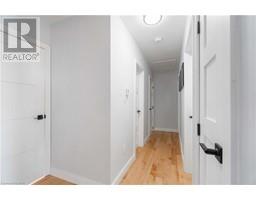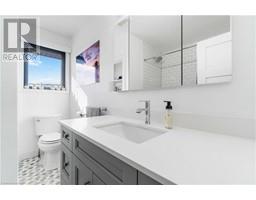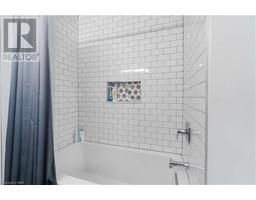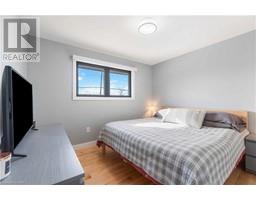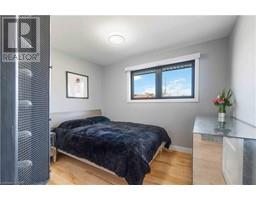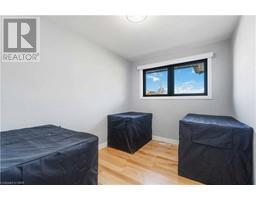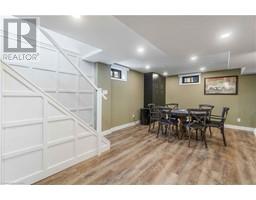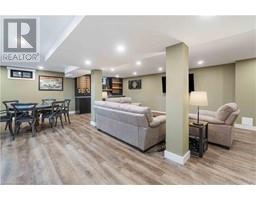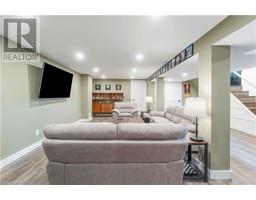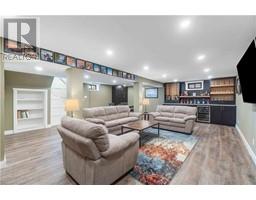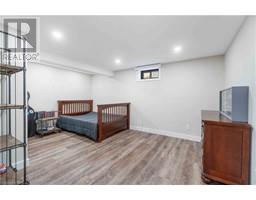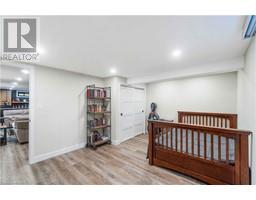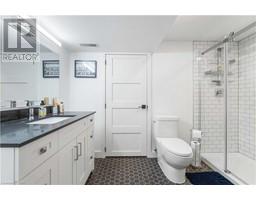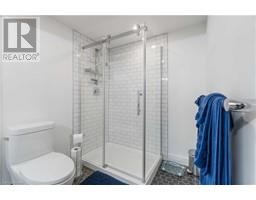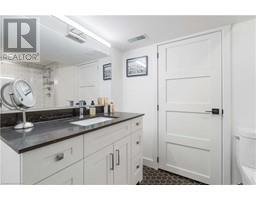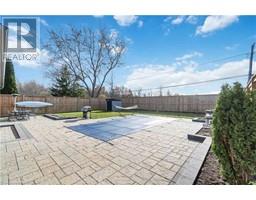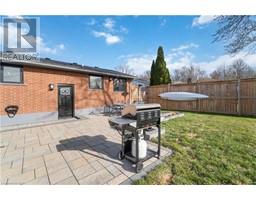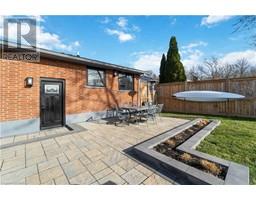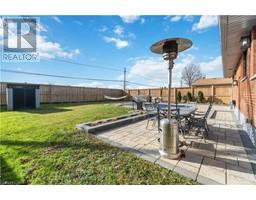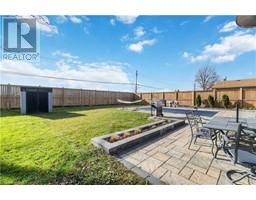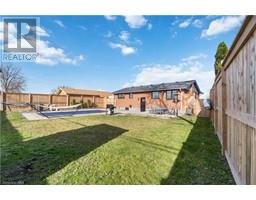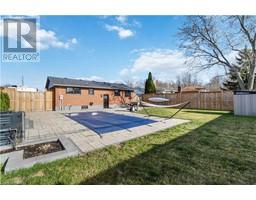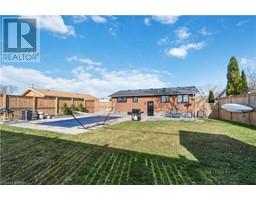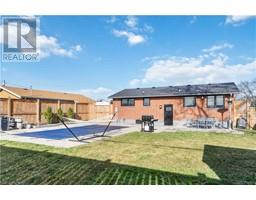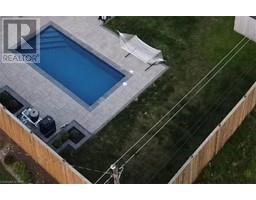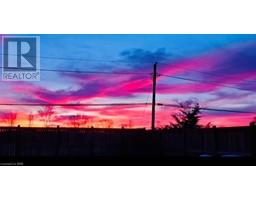4 Bedroom
2 Bathroom
1050
Bungalow
Inground Pool
Central Air Conditioning
Forced Air
$799,900
The search......is......OVER! No expense spared in this FANTASTIC bungalow in excellent Chippawa location. MANY thousands of dollars spent the last couple of years making this home into a showpiece. The exterior boasts a cool and edgy aesthetic with grey brick and trim beautifully highlighting the sleek, upgraded black windows and door. Plenty of parking on the newer concrete drive. Elegant custom kitchen in Chantilly Lace and Symphony Blue featuring slow close cabinets, granite countertops, quality stainless steel appliances and ample natural light. Ultra modern bath with Kohler soaking tub, recessed medicine cabinet and stylish marble floor tiles. The basement was finished with entertaining and social gatherings in mind. Spacious rec room features fantastic bar cabinet designed for function and fun all while highlighting your wine and beverage collection. Three piece bath with glass enclosed shower and extra bedroom gives you the versatility and option of an in-law set up. And last but not least....the BACKYARD. Your own private summer oasis awaits with the two year young 12 by 25 fiberglass, saltwater pool with gas heater. Tasteful landscaping, spacious brick patio and 8 foot privacy fence will make you feel like you are always on vacation. Other upgrades include newer electrical box (and some electrical wiring), 30 year roof shingles, furnace, hot water tank, hardwood flooring, windows, window coverings, interior and exterior doors and so much more. You get the benefit of a meticulously renovated home with the ease and convenience of an established and desired area just minutes from the Niagara river and recreation trails. Oh, and one last thing....the sunsets as seen from the backyard are MAGICAL. Do not hesitate...book your showing TODAY! (id:54464)
Property Details
|
MLS® Number
|
40518159 |
|
Property Type
|
Single Family |
|
Community Features
|
Quiet Area |
|
Features
|
Cul-de-sac |
|
Parking Space Total
|
5 |
|
Pool Type
|
Inground Pool |
Building
|
Bathroom Total
|
2 |
|
Bedrooms Above Ground
|
3 |
|
Bedrooms Below Ground
|
1 |
|
Bedrooms Total
|
4 |
|
Appliances
|
Dishwasher, Refrigerator, Stove, Microwave Built-in, Window Coverings |
|
Architectural Style
|
Bungalow |
|
Basement Development
|
Finished |
|
Basement Type
|
Full (finished) |
|
Construction Style Attachment
|
Detached |
|
Cooling Type
|
Central Air Conditioning |
|
Exterior Finish
|
Brick Veneer |
|
Foundation Type
|
Poured Concrete |
|
Heating Fuel
|
Natural Gas |
|
Heating Type
|
Forced Air |
|
Stories Total
|
1 |
|
Size Interior
|
1050 |
|
Type
|
House |
|
Utility Water
|
Municipal Water |
Land
|
Acreage
|
No |
|
Sewer
|
Municipal Sewage System |
|
Size Depth
|
113 Ft |
|
Size Frontage
|
60 Ft |
|
Size Total Text
|
Under 1/2 Acre |
|
Zoning Description
|
R1 |
Rooms
| Level |
Type |
Length |
Width |
Dimensions |
|
Basement |
Bedroom |
|
|
11'0'' x 11'0'' |
|
Basement |
3pc Bathroom |
|
|
Measurements not available |
|
Basement |
Recreation Room |
|
|
26'1'' x 10'9'' |
|
Main Level |
4pc Bathroom |
|
|
Measurements not available |
|
Main Level |
Bedroom |
|
|
10'4'' x 8'3'' |
|
Main Level |
Bedroom |
|
|
10'4'' x 8'3'' |
|
Main Level |
Bedroom |
|
|
11'0'' x 10'4'' |
|
Main Level |
Eat In Kitchen |
|
|
15'9'' x 11'0'' |
|
Main Level |
Living Room |
|
|
11'7'' x 12'1'' |
https://www.realtor.ca/real-estate/26322763/8699-furlong-avenue-niagara-falls


