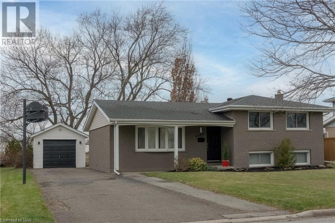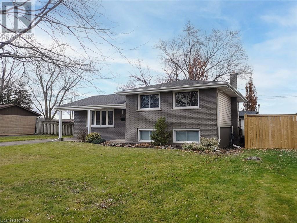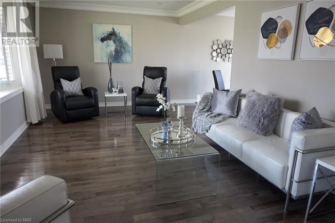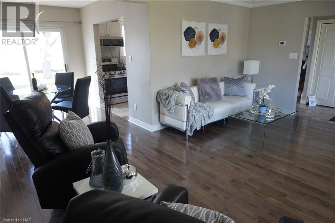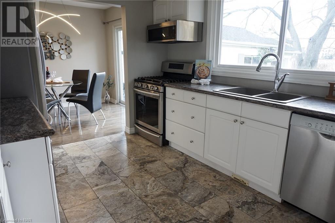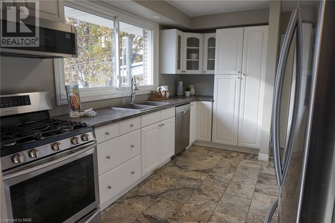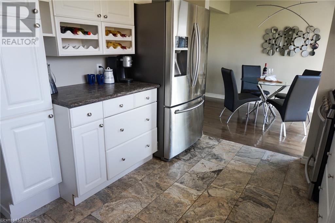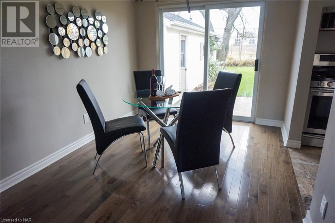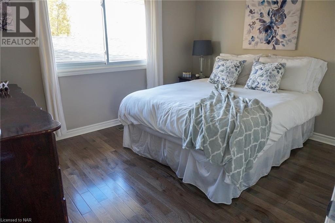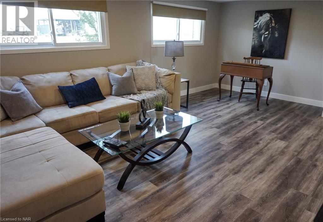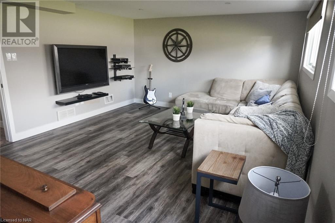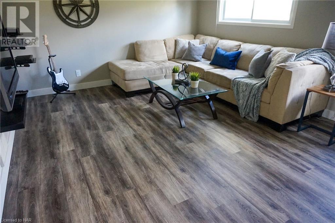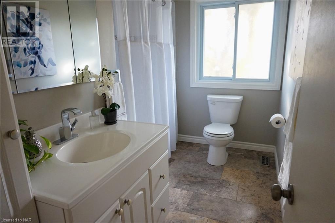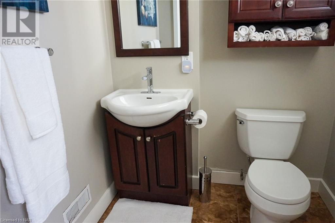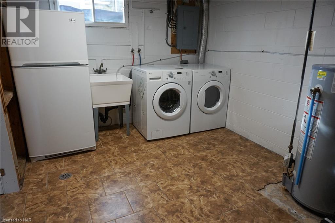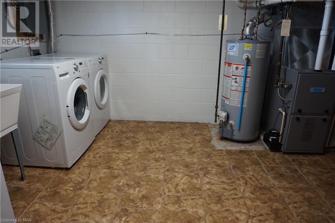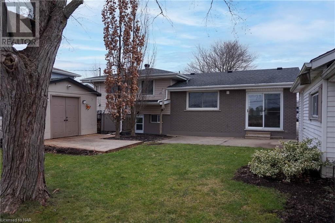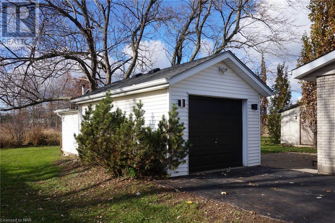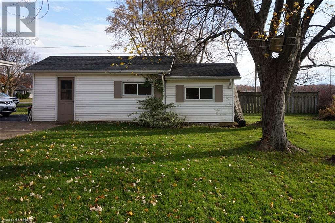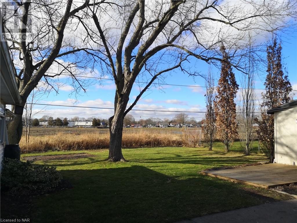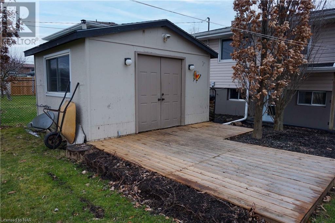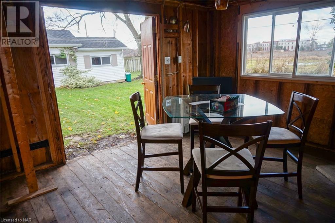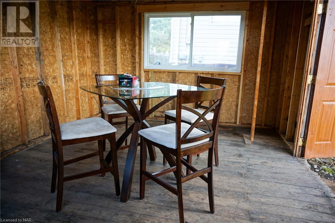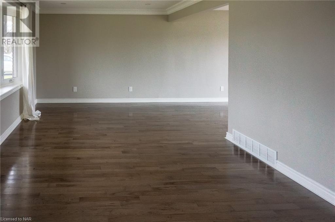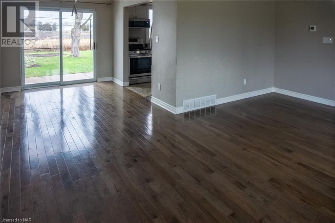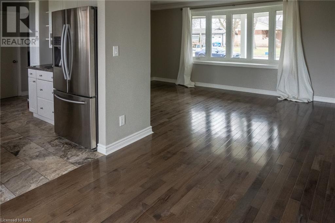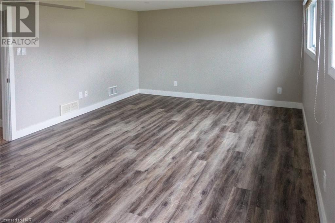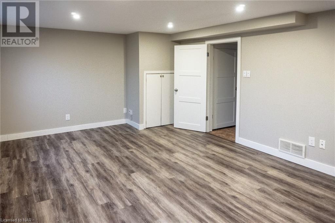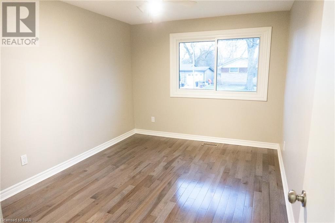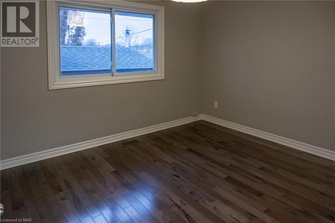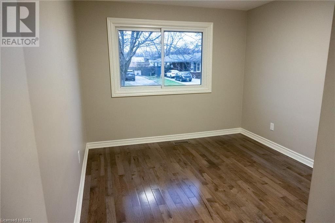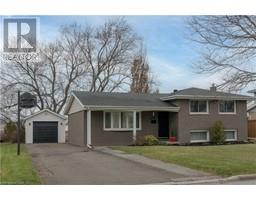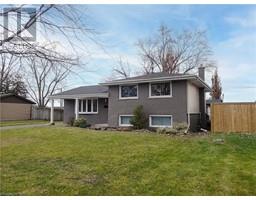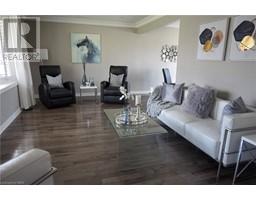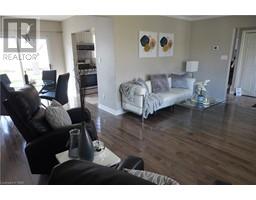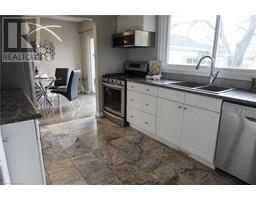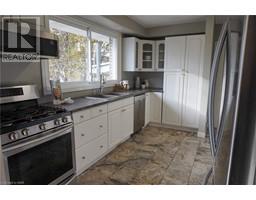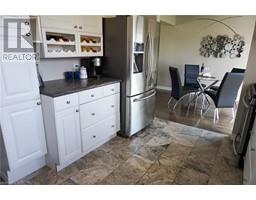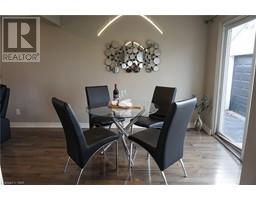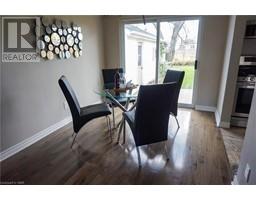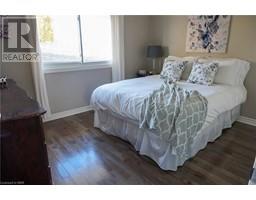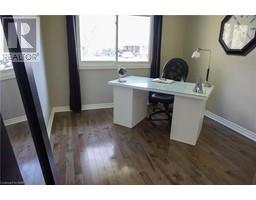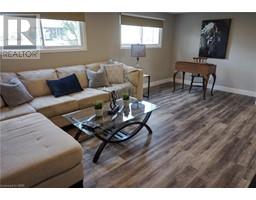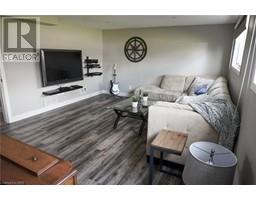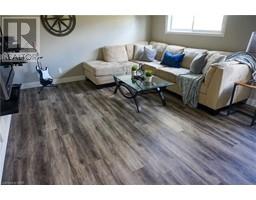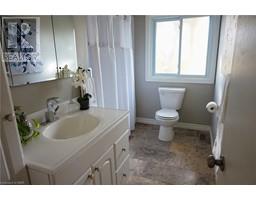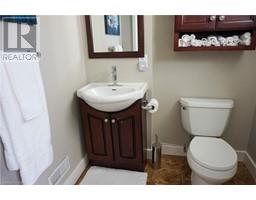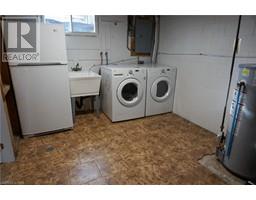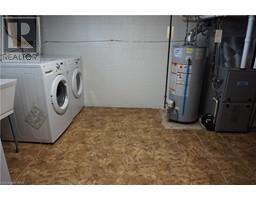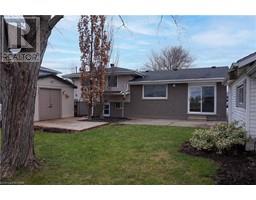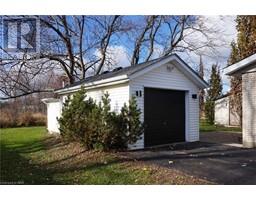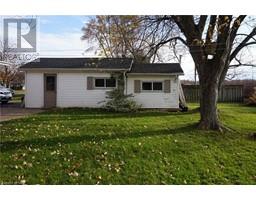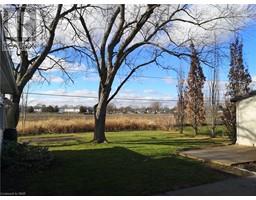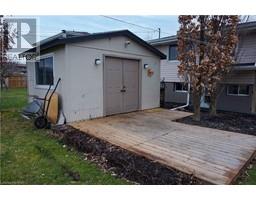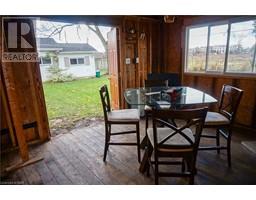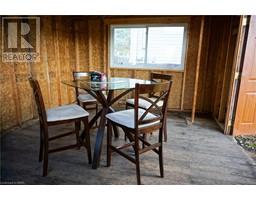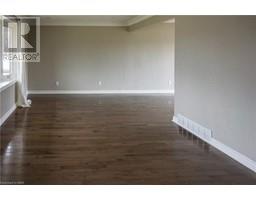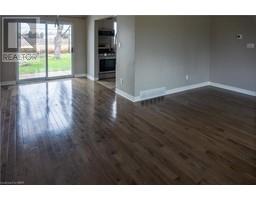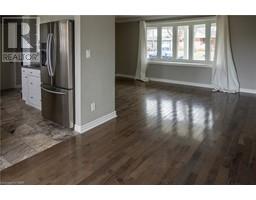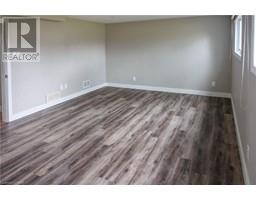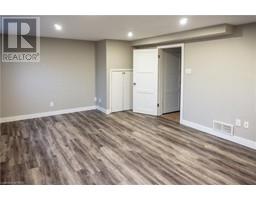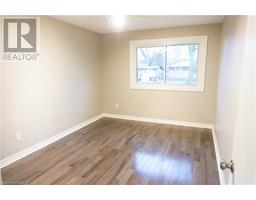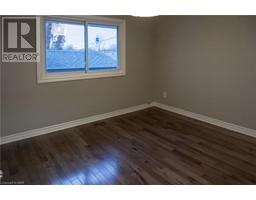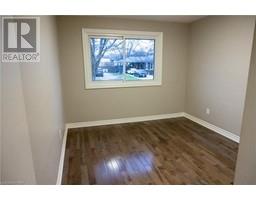8609 Furlong Avenue Niagara Falls, Ontario L2G 6W9
3 Bedroom
2 Bathroom
1050
Central Air Conditioning
Forced Air
$614,900
Immaculate and spotless side split in Chippawa. Remodeled top to bottom featuring beautiful hardwood flooring and travertine stone tile. 3 bedrooms, 1.5 bathrooms, finished family room. Nice 60 ft lot size, detached garage and large man-cave/she-shed. Photos on this listing show both when the home was furnished, and as it is now (vacant). (id:54464)
Property Details
| MLS® Number | 40525332 |
| Property Type | Single Family |
| Amenities Near By | Park, Schools |
| Community Features | Quiet Area |
| Parking Space Total | 8 |
Building
| Bathroom Total | 2 |
| Bedrooms Above Ground | 3 |
| Bedrooms Total | 3 |
| Appliances | Central Vacuum |
| Basement Development | Partially Finished |
| Basement Type | Crawl Space (partially Finished) |
| Construction Style Attachment | Detached |
| Cooling Type | Central Air Conditioning |
| Exterior Finish | Brick Veneer, Vinyl Siding |
| Half Bath Total | 1 |
| Heating Fuel | Natural Gas |
| Heating Type | Forced Air |
| Size Interior | 1050 |
| Type | House |
| Utility Water | Municipal Water |
Parking
| Detached Garage |
Land
| Acreage | No |
| Land Amenities | Park, Schools |
| Sewer | Municipal Sewage System |
| Size Depth | 120 Ft |
| Size Frontage | 63 Ft |
| Size Total Text | Under 1/2 Acre |
| Zoning Description | R1d |
Rooms
| Level | Type | Length | Width | Dimensions |
|---|---|---|---|---|
| Second Level | 4pc Bathroom | Measurements not available | ||
| Second Level | Bedroom | 12'10'' x 9'5'' | ||
| Second Level | Bedroom | 10'6'' x 9'6'' | ||
| Second Level | Bedroom | 11'8'' x 9'11'' | ||
| Lower Level | 2pc Bathroom | Measurements not available | ||
| Lower Level | Laundry Room | 13'4'' x 9'7'' | ||
| Lower Level | Family Room | 18'5'' x 12'7'' | ||
| Main Level | Dining Room | 9'9'' x 8'7'' | ||
| Main Level | Living Room | 17'11'' x 11'3'' | ||
| Main Level | Kitchen | 13'0'' x 9'7'' |
https://www.realtor.ca/real-estate/26386477/8609-furlong-avenue-niagara-falls
Interested?
Contact us for more information


