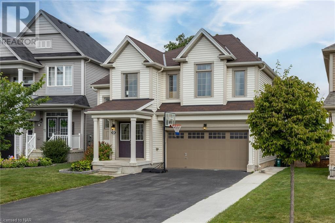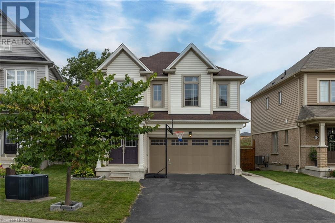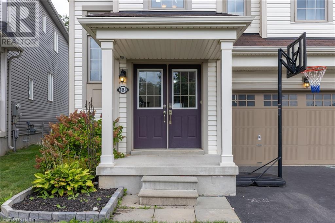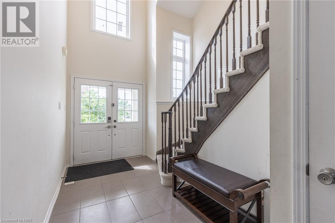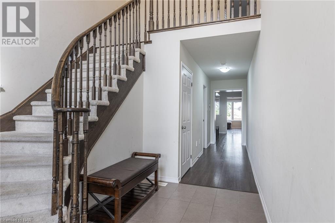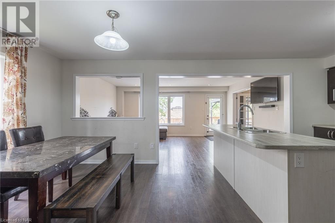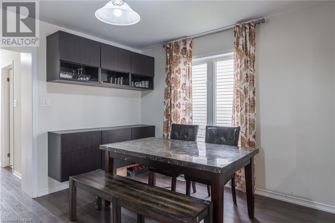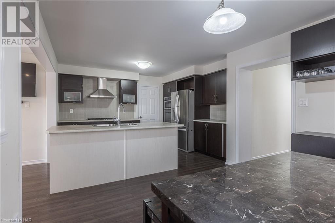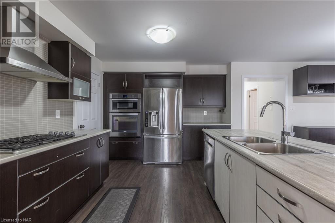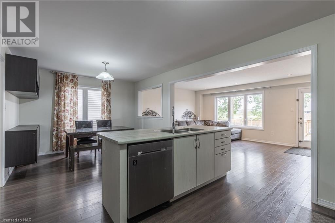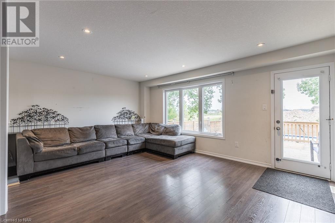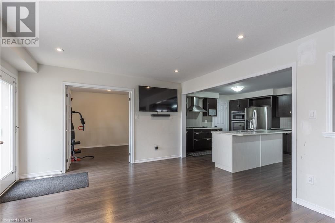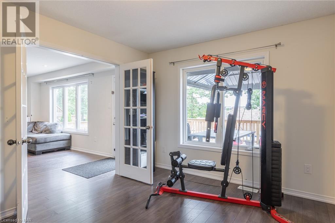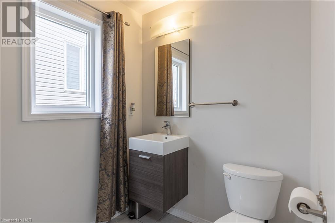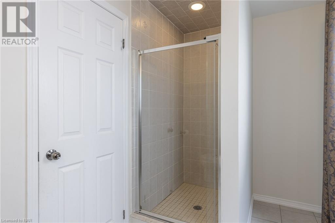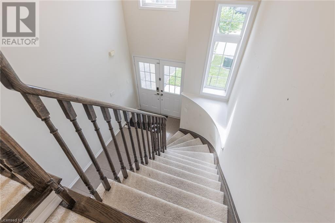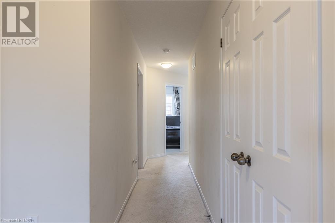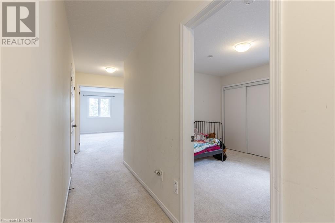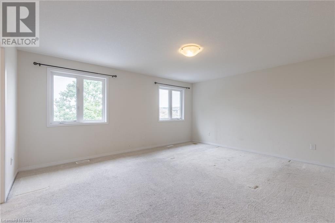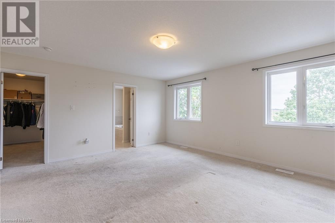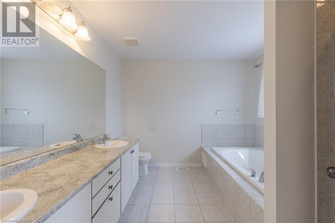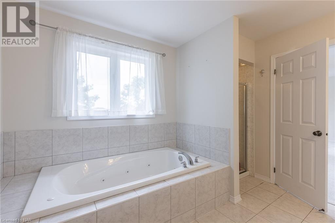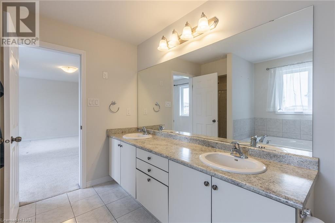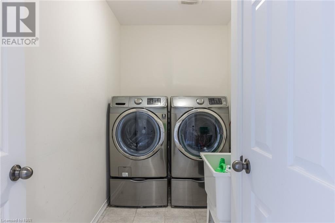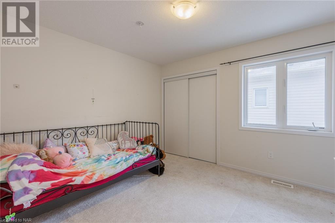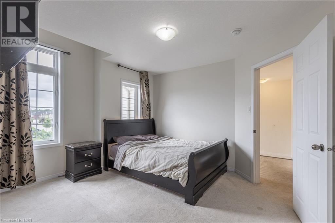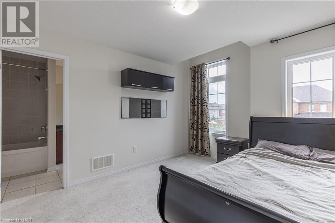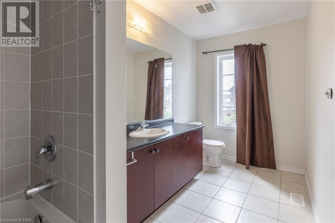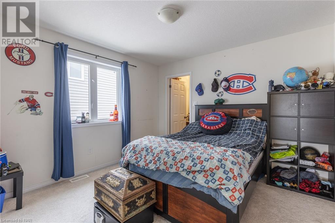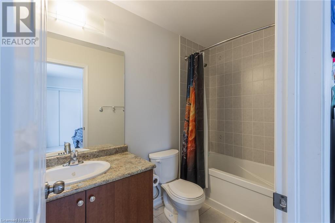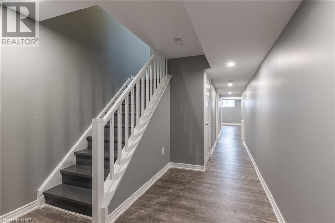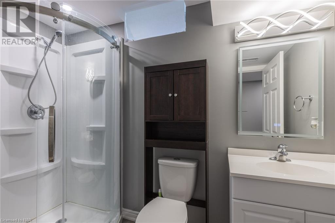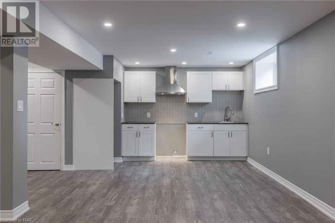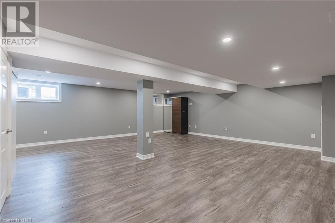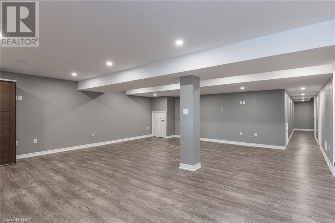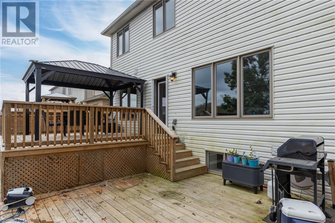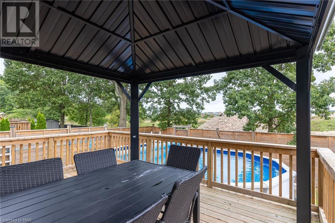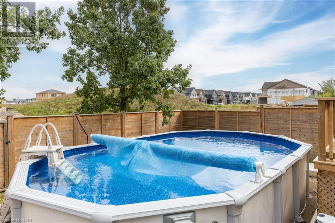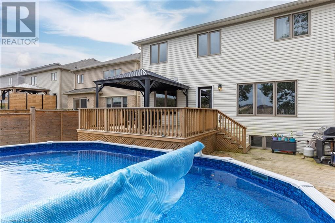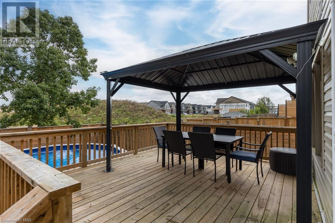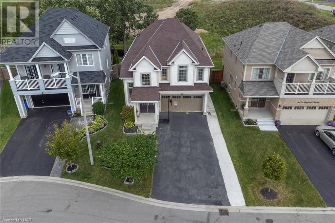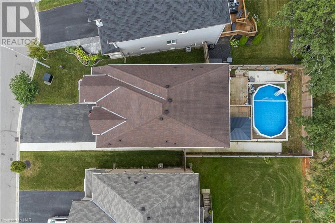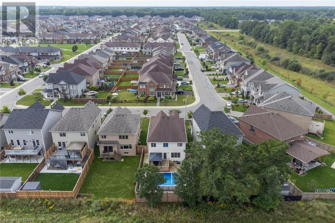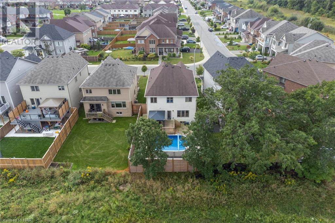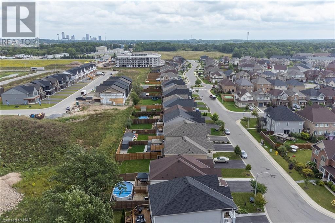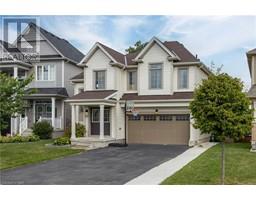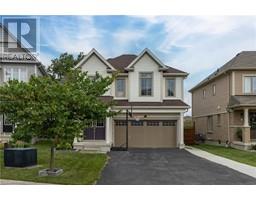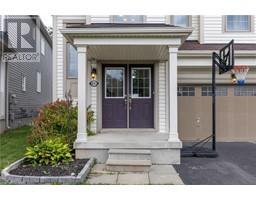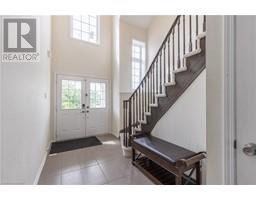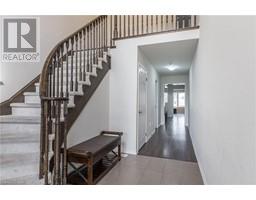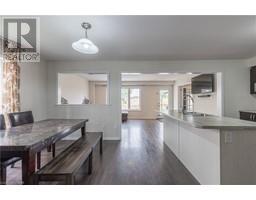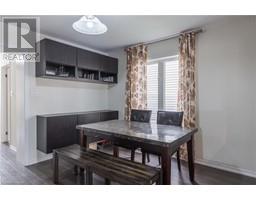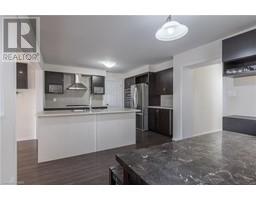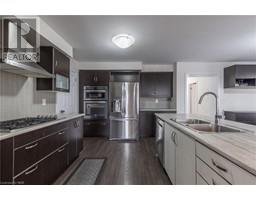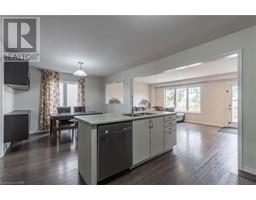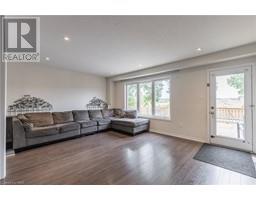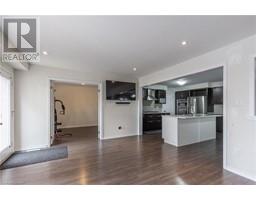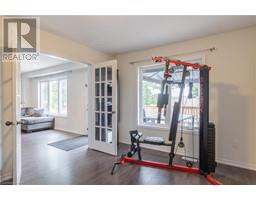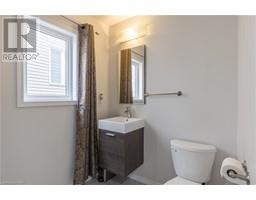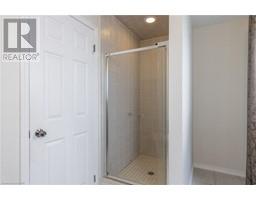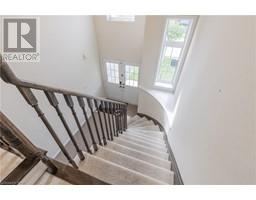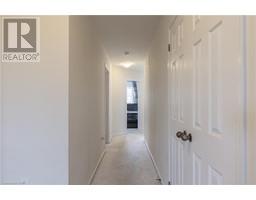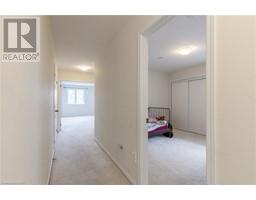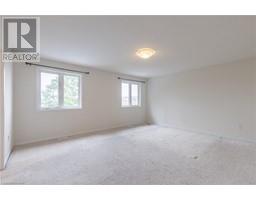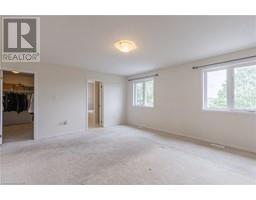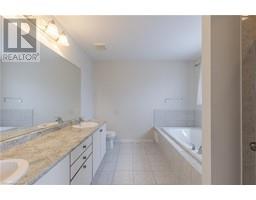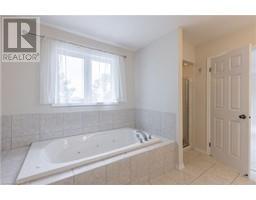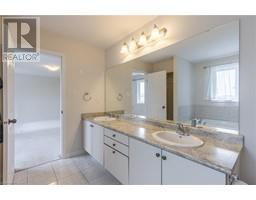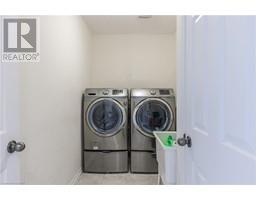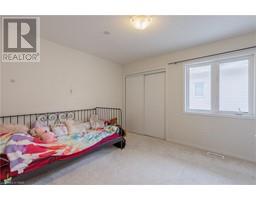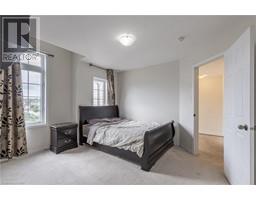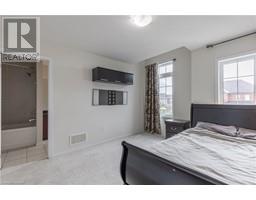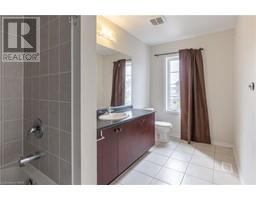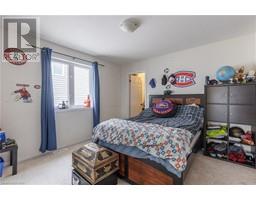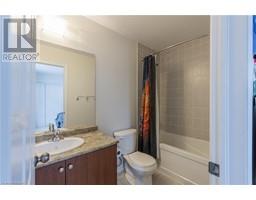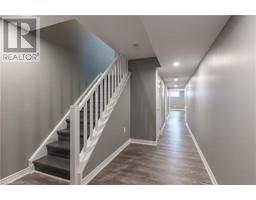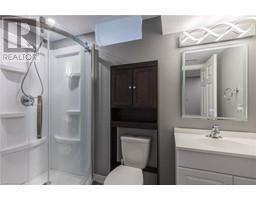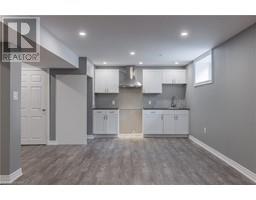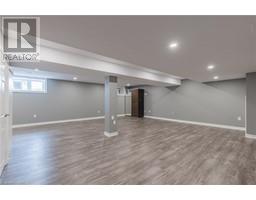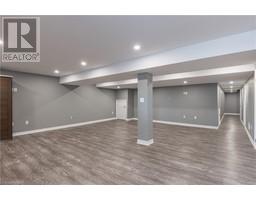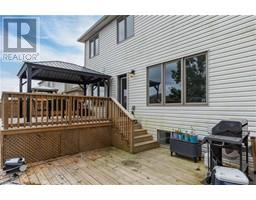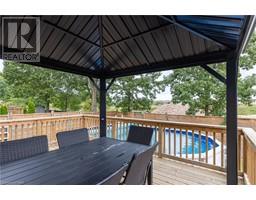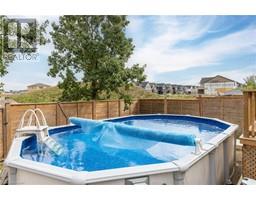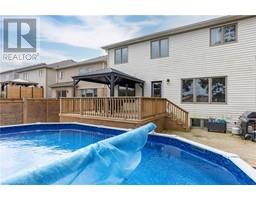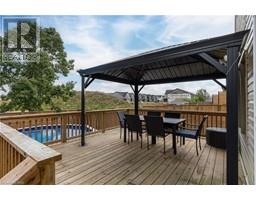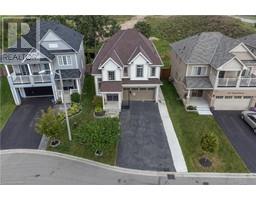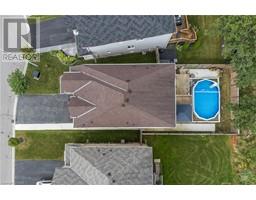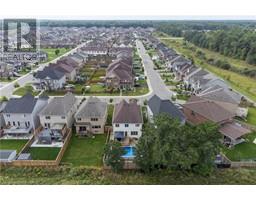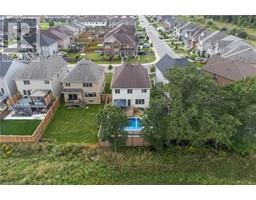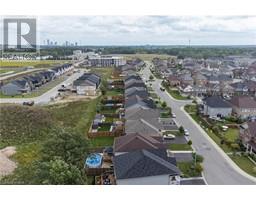8561 Dogwood Crescent Niagara Falls, Ontario L2H 2Y6
5 Bedroom
5 Bathroom
2850
2 Level
Above Ground Pool
Central Air Conditioning
$899,900
5 bedroom, 5 bathroom home, including a main floor bedroom with a main floor 3 pc bathroom. There is a heated pool in the backyard backing onto a soon to be developed park. The main floor is open concept and the kitchen is equipped with an island, walk-in pantry and stainless steel appliances. The upper level has 4 bedrooms, 2 of which share a jack and jill ensuite, 1 bedroom has its own ensuite and the master also has its own 5pc ensuite and a walk-in closet. The basement is completely finished with a kitchen, large family room and 3 pc bath. (id:54464)
Property Details
| MLS® Number | 40508506 |
| Property Type | Single Family |
| Amenities Near By | Schools, Shopping |
| Community Features | Quiet Area, School Bus |
| Equipment Type | Water Heater |
| Features | Paved Driveway |
| Parking Space Total | 6 |
| Pool Type | Above Ground Pool |
| Rental Equipment Type | Water Heater |
Building
| Bathroom Total | 5 |
| Bedrooms Above Ground | 5 |
| Bedrooms Total | 5 |
| Appliances | Central Vacuum, Dishwasher, Dryer, Refrigerator, Stove, Washer, Window Coverings |
| Architectural Style | 2 Level |
| Basement Development | Finished |
| Basement Type | Full (finished) |
| Construction Style Attachment | Detached |
| Cooling Type | Central Air Conditioning |
| Exterior Finish | Concrete, Vinyl Siding |
| Heating Fuel | Natural Gas |
| Stories Total | 2 |
| Size Interior | 2850 |
| Type | House |
| Utility Water | Municipal Water |
Parking
| Detached Garage |
Land
| Acreage | No |
| Land Amenities | Schools, Shopping |
| Sewer | Municipal Sewage System |
| Size Frontage | 41 Ft |
| Size Total Text | Under 1/2 Acre |
| Zoning Description | R2 |
Rooms
| Level | Type | Length | Width | Dimensions |
|---|---|---|---|---|
| Second Level | 4pc Bathroom | Measurements not available | ||
| Second Level | Bedroom | 11'1'' x 11'3'' | ||
| Second Level | Bedroom | 10'4'' x 11'5'' | ||
| Second Level | 4pc Bathroom | Measurements not available | ||
| Second Level | Bedroom | 13'2'' x 11'5'' | ||
| Second Level | Full Bathroom | Measurements not available | ||
| Second Level | Primary Bedroom | 17'0'' x 15'0'' | ||
| Basement | 3pc Bathroom | Measurements not available | ||
| Basement | Kitchen | 8'0'' x 6'0'' | ||
| Basement | Family Room | 26'4'' x 24'5'' | ||
| Main Level | 3pc Bathroom | Measurements not available | ||
| Main Level | Mud Room | 6'9'' x 7'8'' | ||
| Main Level | Bedroom | 10'3'' x 13'0'' | ||
| Main Level | Living Room | 17'9'' x 13'3'' | ||
| Main Level | Kitchen/dining Room | 21'3'' x 10'10'' |
https://www.realtor.ca/real-estate/26240067/8561-dogwood-crescent-niagara-falls
Interested?
Contact us for more information


