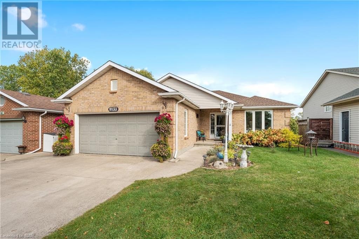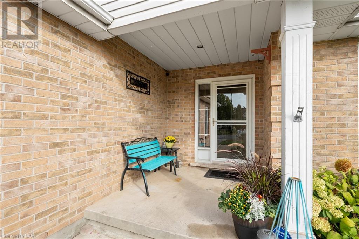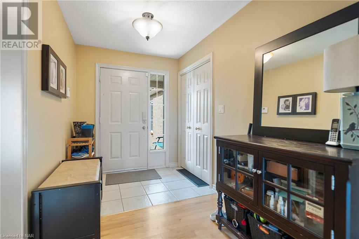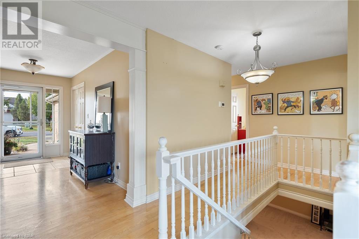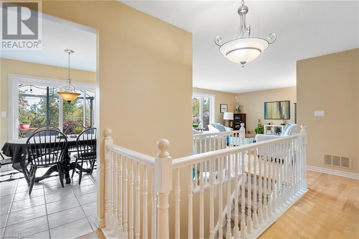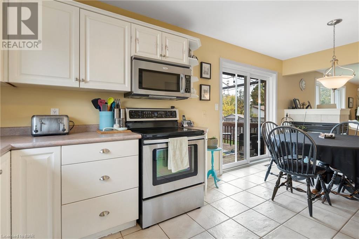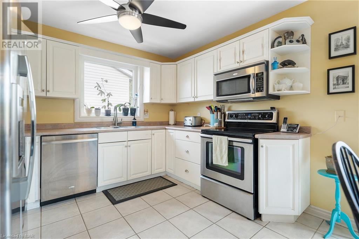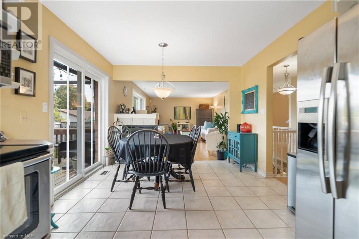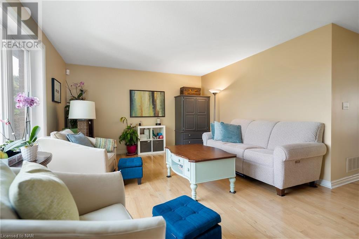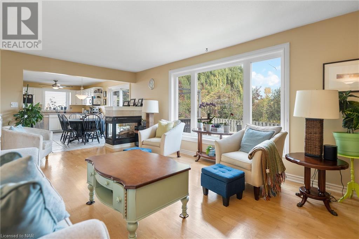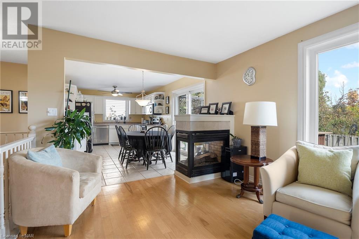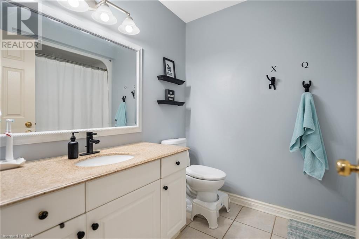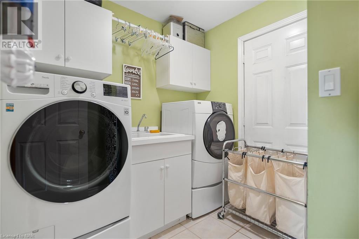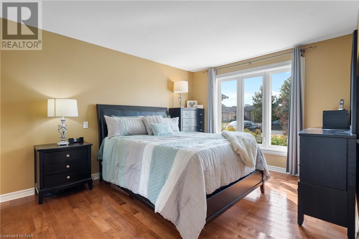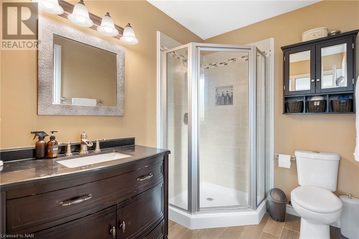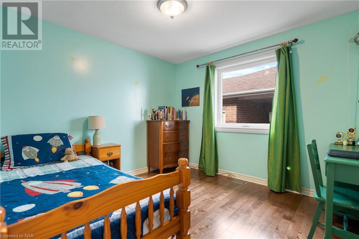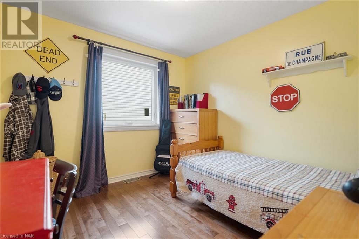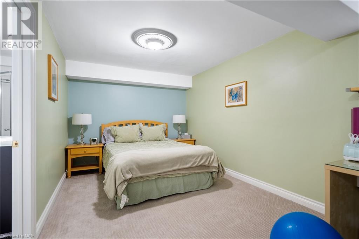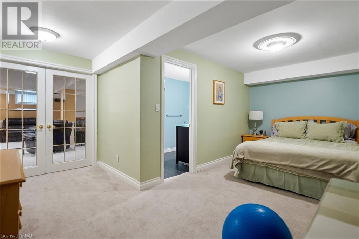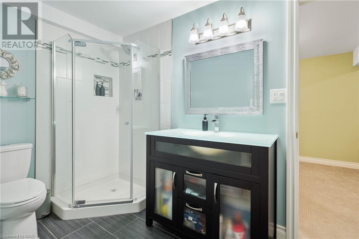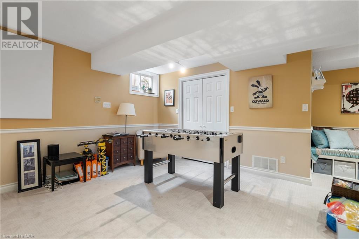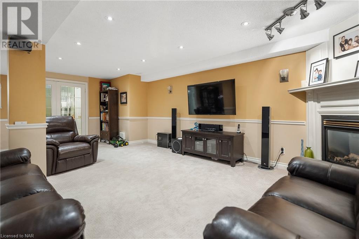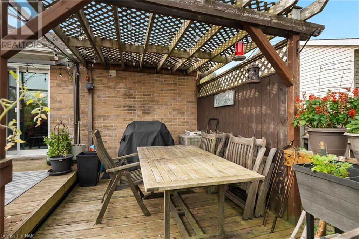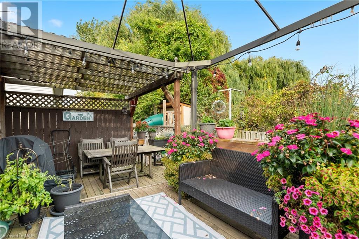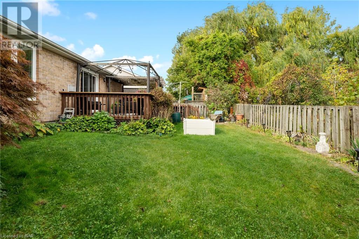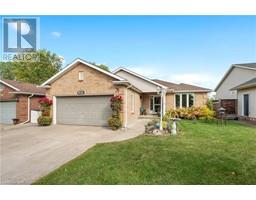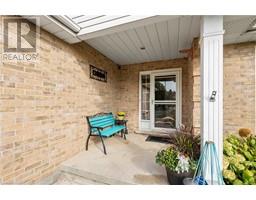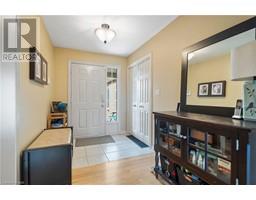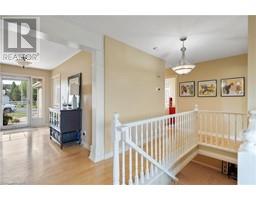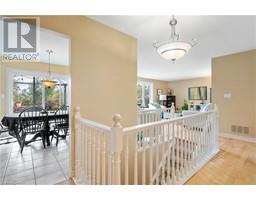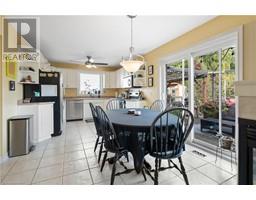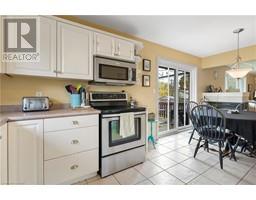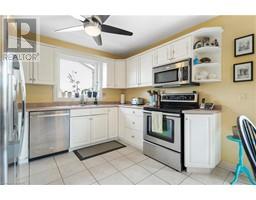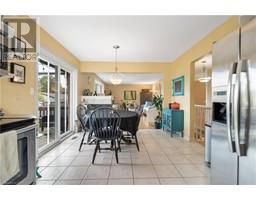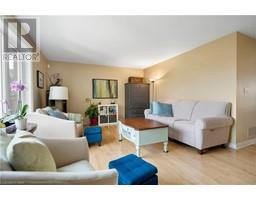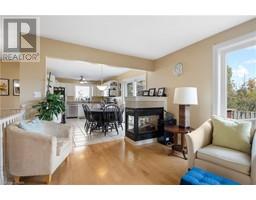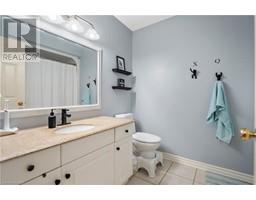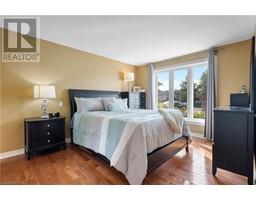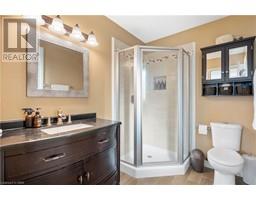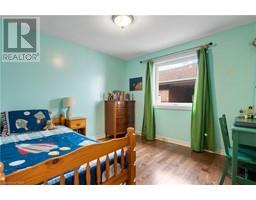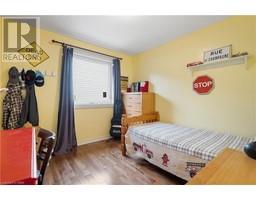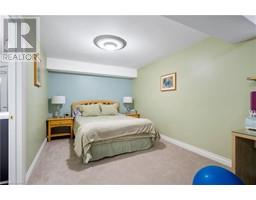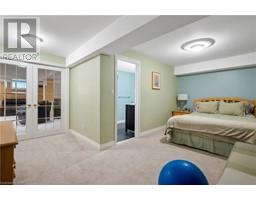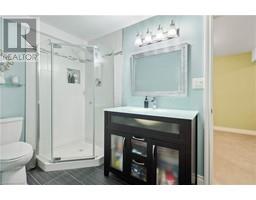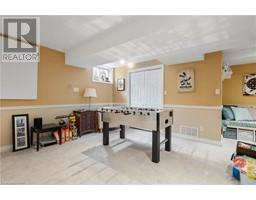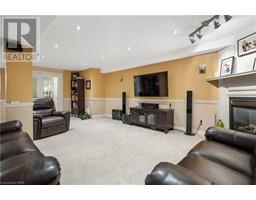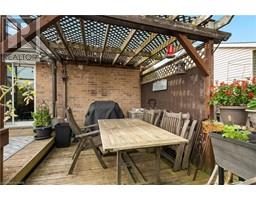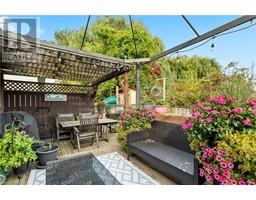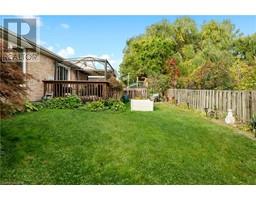5 Bedroom
3 Bathroom
1450
Bungalow
Fireplace
Central Air Conditioning
Forced Air
$789,900
Charming 5-bedroom, 3-bathroom home in a family-friendly neighbourhood. The main floor boasts three bedrooms and two bathrooms, providing comfortable living space. Primary Bedroom has a walk in closet and ensuite. Enjoy the warmth of two gas fireplaces, perfect for cozy evenings. The fully finished basement features an additional 1400sq ft of living space with two large bedrooms and a full bathroom with a spacious family room. Conveniently located near schools, restaurants, and with quick access to the QEW. A park down the street adds to the community appeal. Outside, relax on the lovely back deck or appreciate the convenience of a double car garage ( 20x20 ) . The rear neighbour's yard features mature fruit trees, adding a touch of nature to your surroundings. This home offers the perfect blend of comfort, convenience, and a welcoming community atmosphere. Updates include Windows 2022 / granite countertop in bathrooms and hardwood floors (id:54464)
Property Details
|
MLS® Number
|
40516215 |
|
Property Type
|
Single Family |
|
Amenities Near By
|
Park, Shopping |
|
Community Features
|
Quiet Area |
|
Equipment Type
|
Water Heater |
|
Features
|
Southern Exposure, Sump Pump |
|
Parking Space Total
|
4 |
|
Rental Equipment Type
|
Water Heater |
Building
|
Bathroom Total
|
3 |
|
Bedrooms Above Ground
|
3 |
|
Bedrooms Below Ground
|
2 |
|
Bedrooms Total
|
5 |
|
Appliances
|
Central Vacuum, Dishwasher, Refrigerator, Stove, Garage Door Opener |
|
Architectural Style
|
Bungalow |
|
Basement Development
|
Finished |
|
Basement Type
|
Full (finished) |
|
Constructed Date
|
1996 |
|
Construction Style Attachment
|
Detached |
|
Cooling Type
|
Central Air Conditioning |
|
Exterior Finish
|
Brick |
|
Fireplace Present
|
Yes |
|
Fireplace Total
|
2 |
|
Foundation Type
|
Poured Concrete |
|
Heating Fuel
|
Natural Gas |
|
Heating Type
|
Forced Air |
|
Stories Total
|
1 |
|
Size Interior
|
1450 |
|
Type
|
House |
|
Utility Water
|
Municipal Water |
Parking
Land
|
Access Type
|
Highway Access |
|
Acreage
|
No |
|
Land Amenities
|
Park, Shopping |
|
Sewer
|
Municipal Sewage System |
|
Size Depth
|
111 Ft |
|
Size Frontage
|
49 Ft |
|
Size Total Text
|
Under 1/2 Acre |
|
Zoning Description
|
R1 |
Rooms
| Level |
Type |
Length |
Width |
Dimensions |
|
Lower Level |
3pc Bathroom |
|
|
11'2'' x 5'6'' |
|
Lower Level |
Bedroom |
|
|
18'1'' x 9'9'' |
|
Lower Level |
Bedroom |
|
|
22'1'' x 10'3'' |
|
Lower Level |
Family Room |
|
|
28'7'' x 23'1'' |
|
Main Level |
4pc Bathroom |
|
|
8'6'' x 6'8'' |
|
Main Level |
Laundry Room |
|
|
8'2'' x 7'3'' |
|
Main Level |
Bedroom |
|
|
10'8'' x 10'2'' |
|
Main Level |
Bedroom |
|
|
10'2'' x 9'7'' |
|
Main Level |
Eat In Kitchen |
|
|
17'7'' x 10'7'' |
|
Main Level |
Living Room |
|
|
21'3'' x 12'9'' |
|
Main Level |
3pc Bathroom |
|
|
7'9'' x 5'9'' |
|
Main Level |
Primary Bedroom |
|
|
13'9'' x 10'9'' |
|
Main Level |
Foyer |
|
|
13'3'' x 5'7'' |
https://www.realtor.ca/real-estate/26305176/8133-orchard-grove-parkway-niagara-falls


