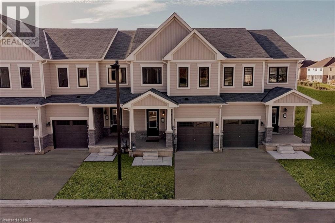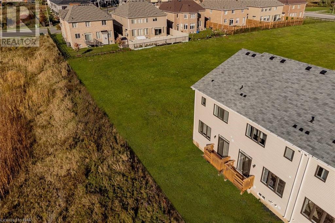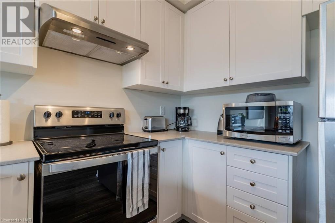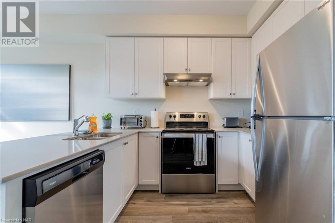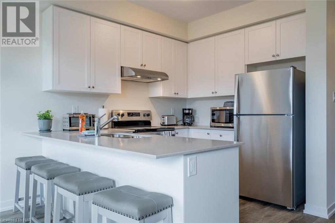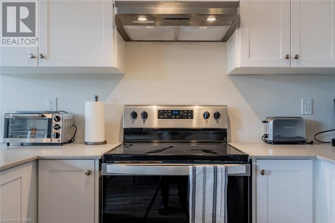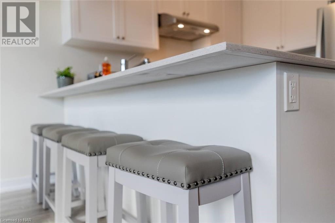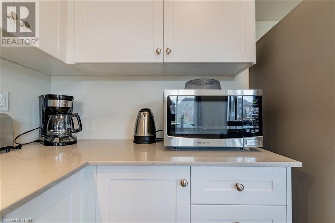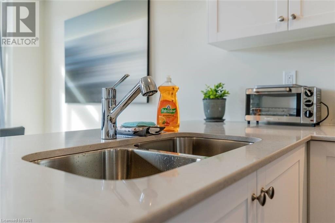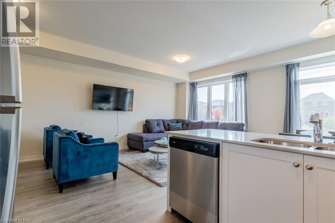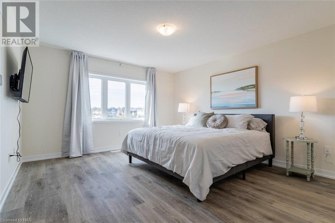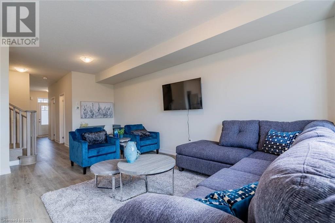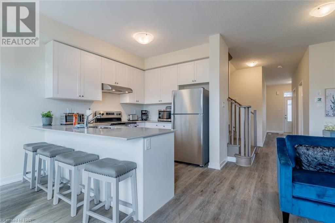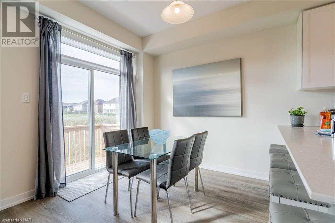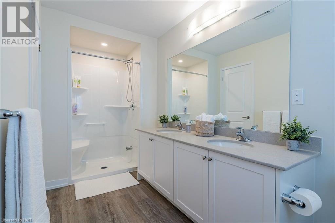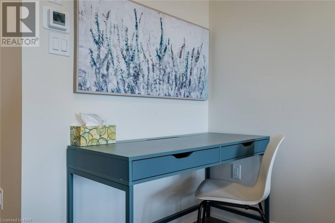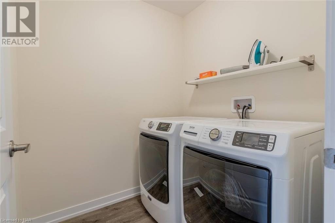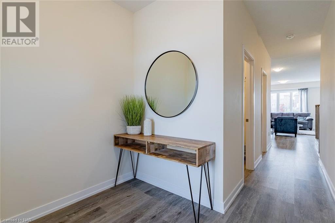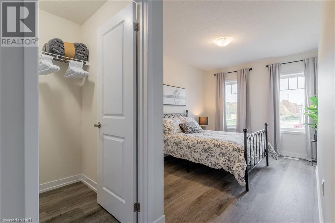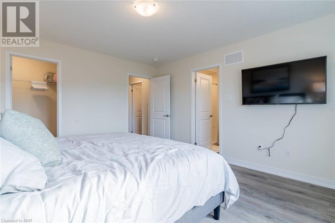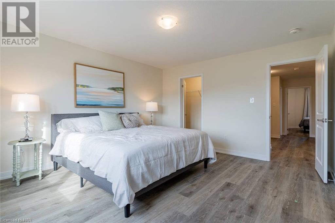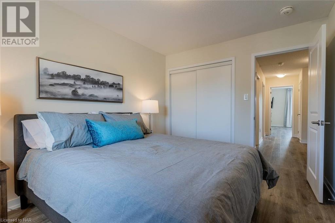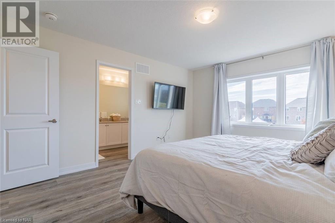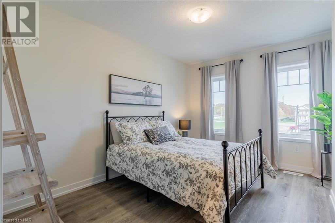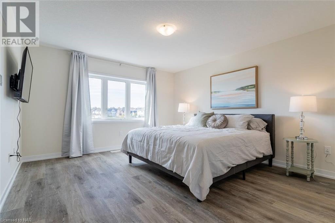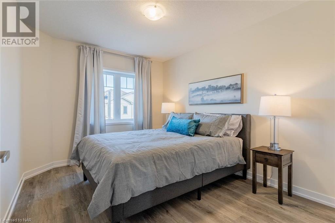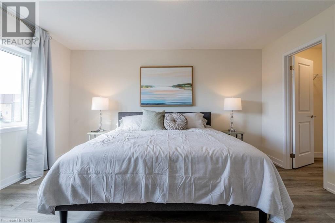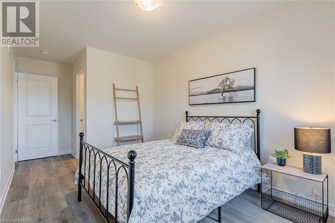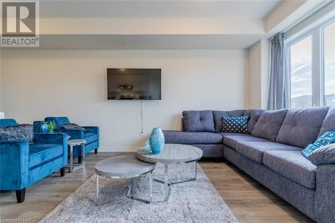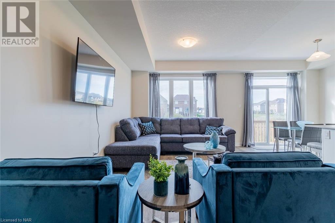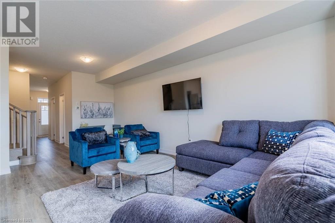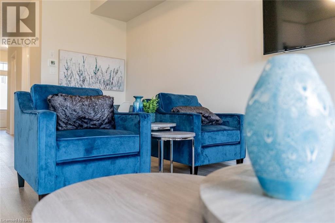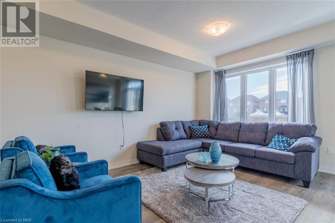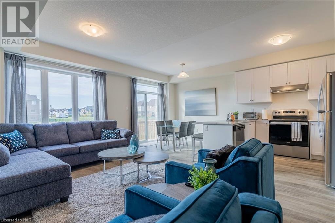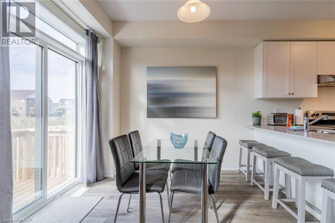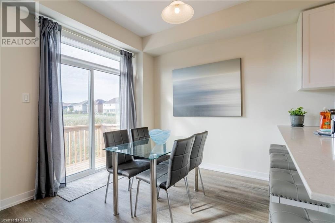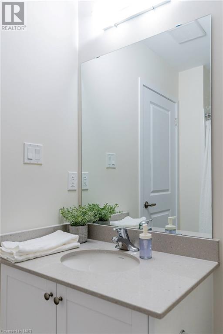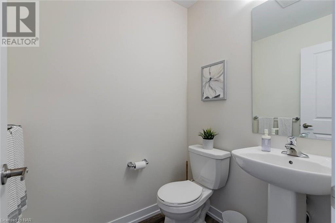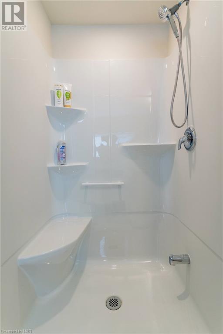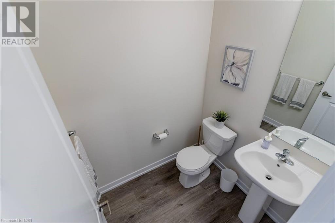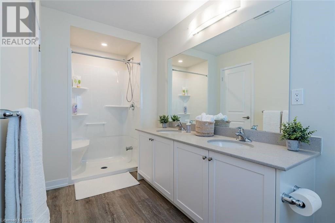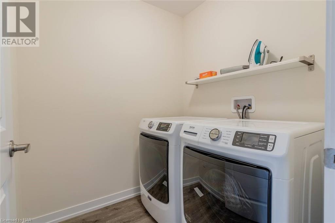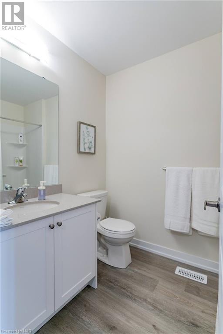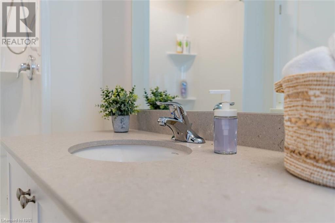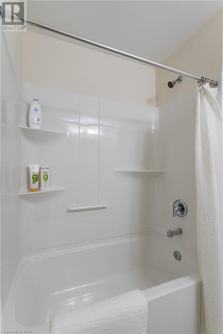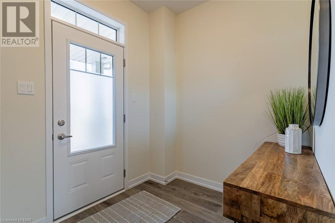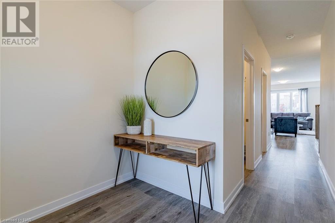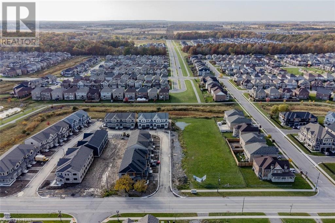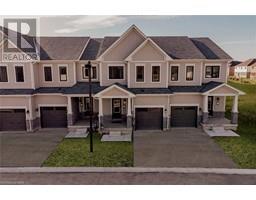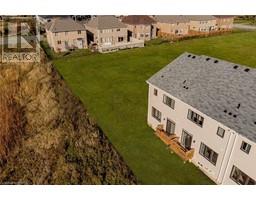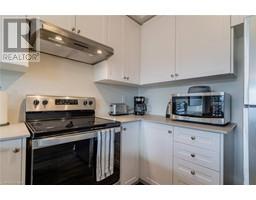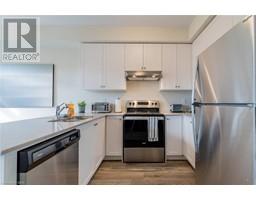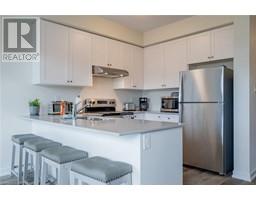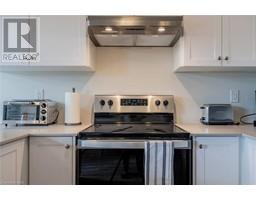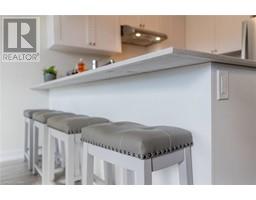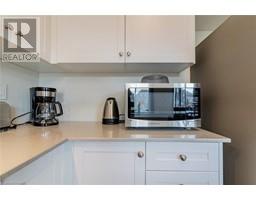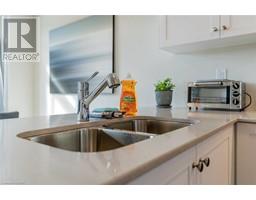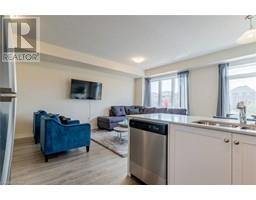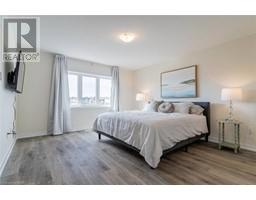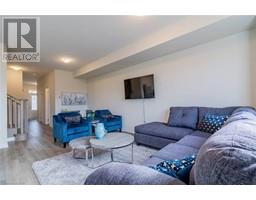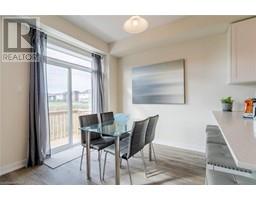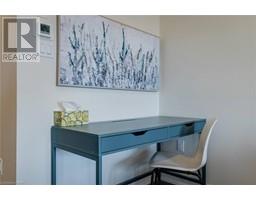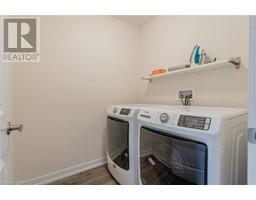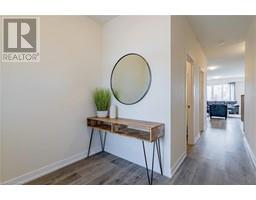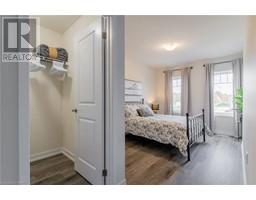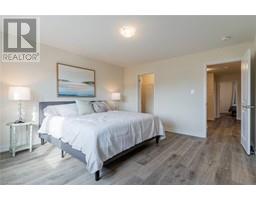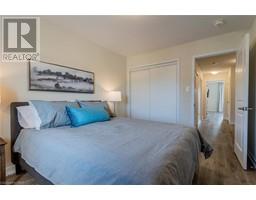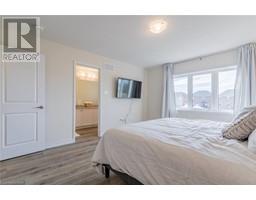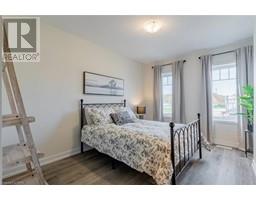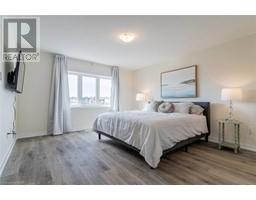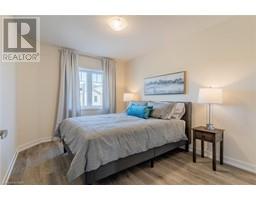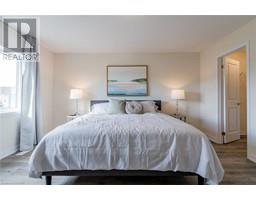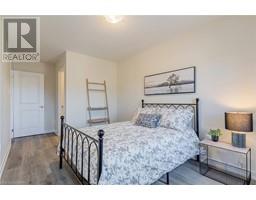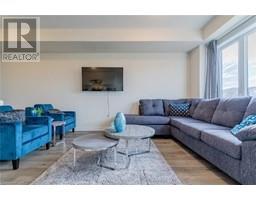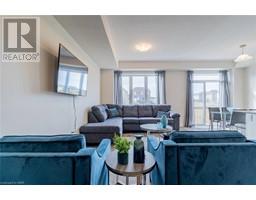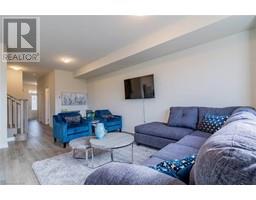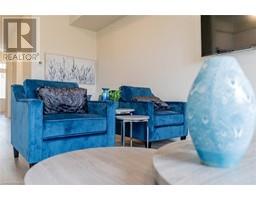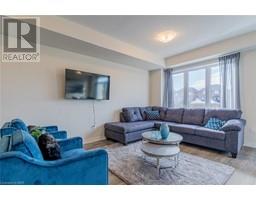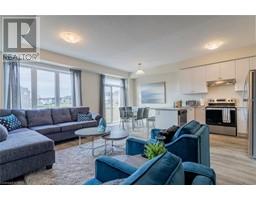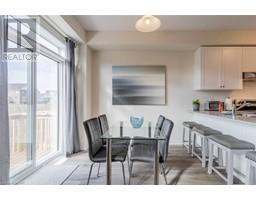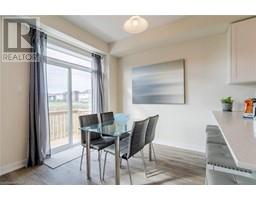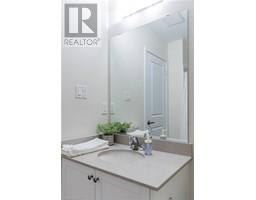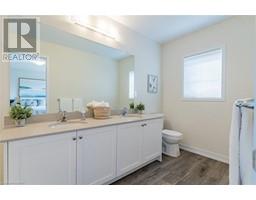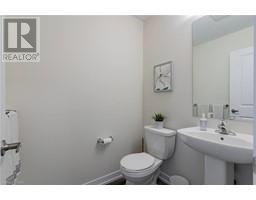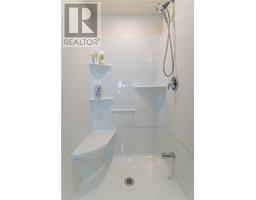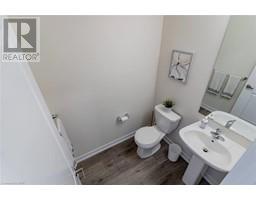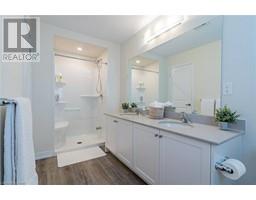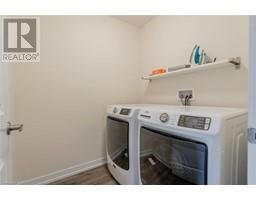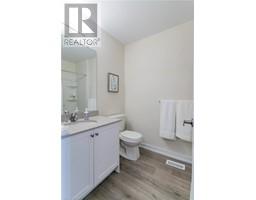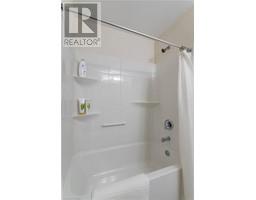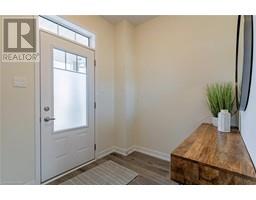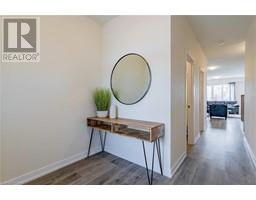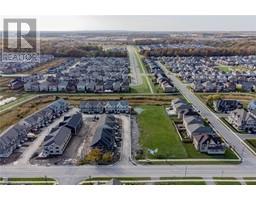3 Bedroom
3 Bathroom
1650
2 Level
Central Air Conditioning
Forced Air
$2,900 Monthly
Insurance, Other, See Remarks
Stunning Newly Constructed, Fully Furnished 3-Bedroom Townhome in Niagara Falls. Welcome to contemporary living in the newly developed Empire Imagine Towns in Niagara Falls. This immaculate, fully furnished 2-storey townhome is designed for modern comfort, featuring hardwood floors throughout, 3 bedrooms, 2.5 bathrooms, and convenient second-floor laundry. Enjoy the benefits of a brand-new home with modern finishes and energy-efficient features. Move-in ready with tasteful and comfortable furnishings, providing a hassle-free transition to your new home. This townhome boasts hardwood floors throughout, combining aesthetics with low-maintenance living. A spacious master bedroom with ensuite bathroom and ample closet space. Two well-appointed secondary bedrooms, perfect for guests, family, or a home office. 2.5 modern bathrooms, featuring sleek fixtures and contemporary design. Open Concept Layout: The main floor offers an open and inviting space, seamlessly connecting the living, dining, and kitchen areas. Gourmet Kitchen: Fully equipped kitchen with stainless steel appliances, granite countertops, and ample storage. Second-Floor Laundry: Convenience at its best - enjoy the ease of doing laundry without leaving the second floor. Close to the QEW, all amenities and a short drive to the Niagara Falls. *Landlord is open to shorter-term tenancy and all-inclusive monthly rent - to be negotiated. (id:54464)
Property Details
|
MLS® Number
|
40520456 |
|
Property Type
|
Single Family |
|
Amenities Near By
|
Public Transit |
|
Equipment Type
|
Water Heater |
|
Features
|
Southern Exposure |
|
Parking Space Total
|
2 |
|
Rental Equipment Type
|
Water Heater |
Building
|
Bathroom Total
|
3 |
|
Bedrooms Above Ground
|
3 |
|
Bedrooms Total
|
3 |
|
Appliances
|
Dishwasher, Dryer, Microwave, Refrigerator, Stove, Washer, Hood Fan, Window Coverings, Wine Fridge, Garage Door Opener |
|
Architectural Style
|
2 Level |
|
Basement Development
|
Unfinished |
|
Basement Type
|
Full (unfinished) |
|
Constructed Date
|
2022 |
|
Construction Style Attachment
|
Attached |
|
Cooling Type
|
Central Air Conditioning |
|
Exterior Finish
|
Vinyl Siding |
|
Half Bath Total
|
1 |
|
Heating Fuel
|
Natural Gas |
|
Heating Type
|
Forced Air |
|
Stories Total
|
2 |
|
Size Interior
|
1650 |
|
Type
|
Row / Townhouse |
|
Utility Water
|
Municipal Water |
Parking
Land
|
Access Type
|
Highway Nearby |
|
Acreage
|
No |
|
Land Amenities
|
Public Transit |
|
Sewer
|
Municipal Sewage System |
|
Size Depth
|
77 Ft |
|
Size Frontage
|
20 Ft |
|
Size Total Text
|
Under 1/2 Acre |
|
Zoning Description
|
R4 |
Rooms
| Level |
Type |
Length |
Width |
Dimensions |
|
Second Level |
3pc Bathroom |
|
|
Measurements not available |
|
Second Level |
4pc Bathroom |
|
|
Measurements not available |
|
Second Level |
Bedroom |
|
|
12'0'' x 9'6'' |
|
Second Level |
Bedroom |
|
|
11'6'' x 9'6'' |
|
Second Level |
Primary Bedroom |
|
|
14'0'' x 13'2'' |
|
Main Level |
2pc Bathroom |
|
|
Measurements not available |
|
Main Level |
Kitchen |
|
|
10'5'' x 8'2'' |
|
Main Level |
Great Room |
|
|
14'0'' x 11'2'' |
https://www.realtor.ca/real-estate/26345431/7789-kalar-road-unit-10-niagara-falls


