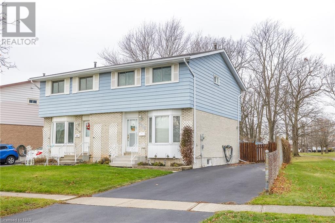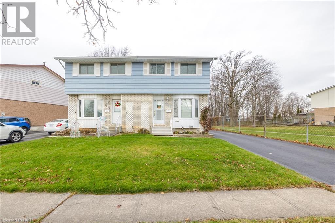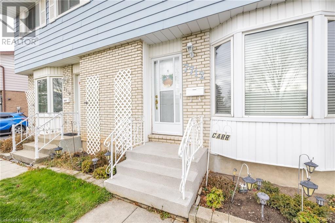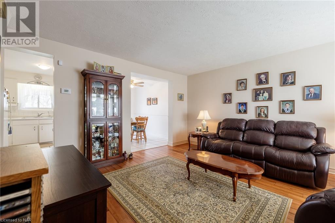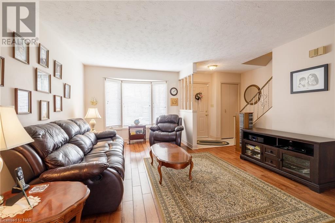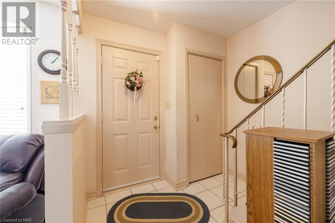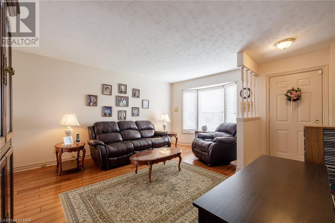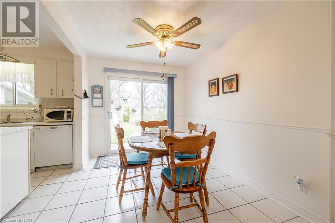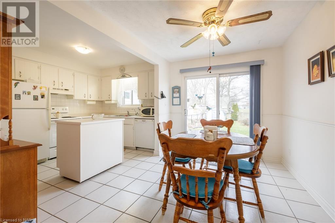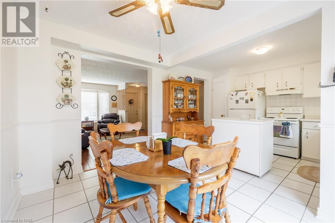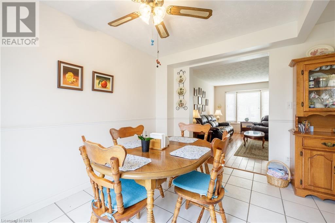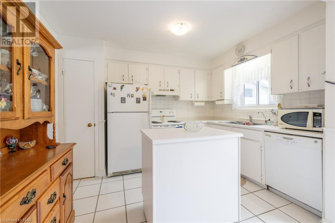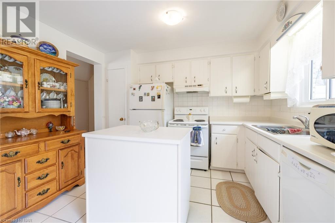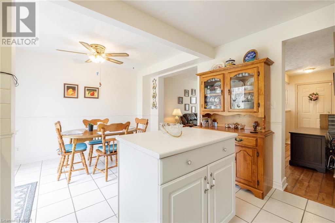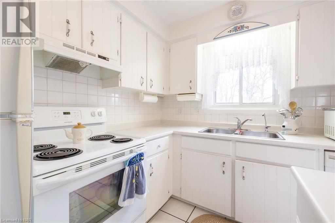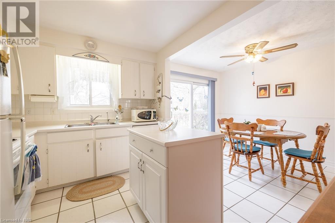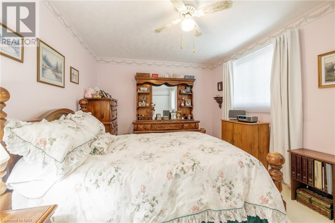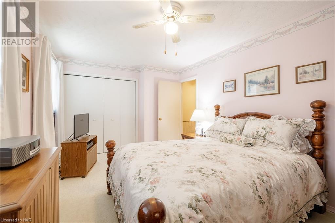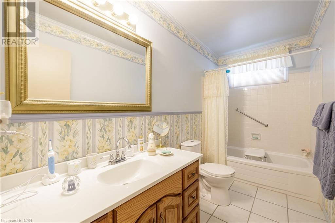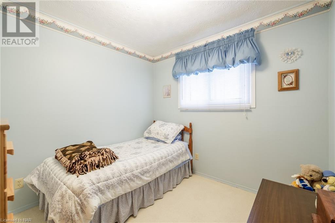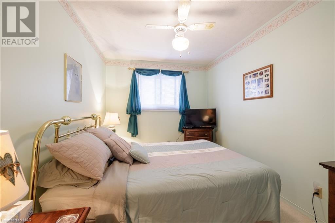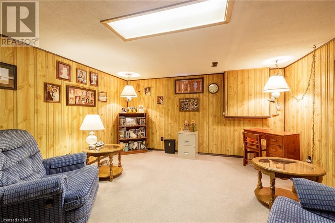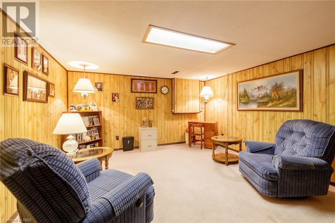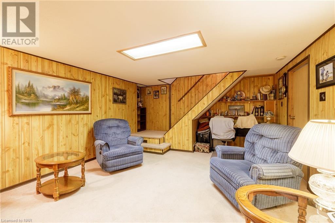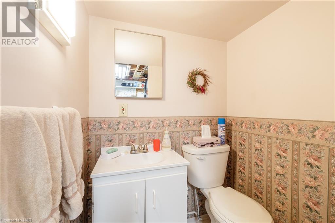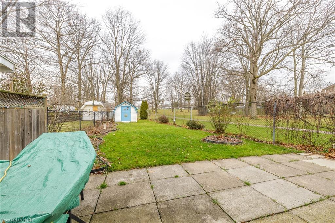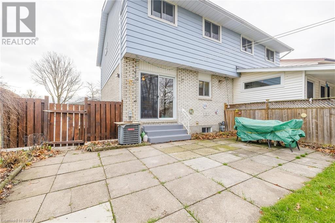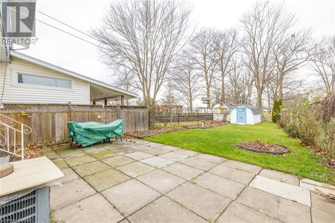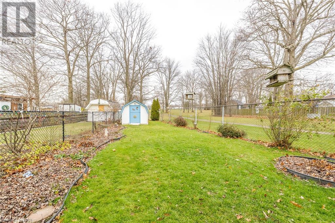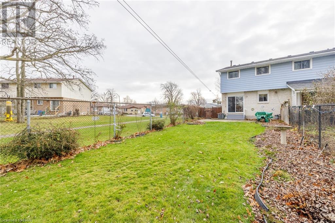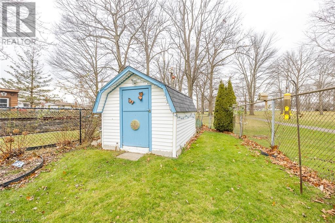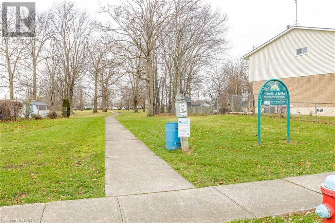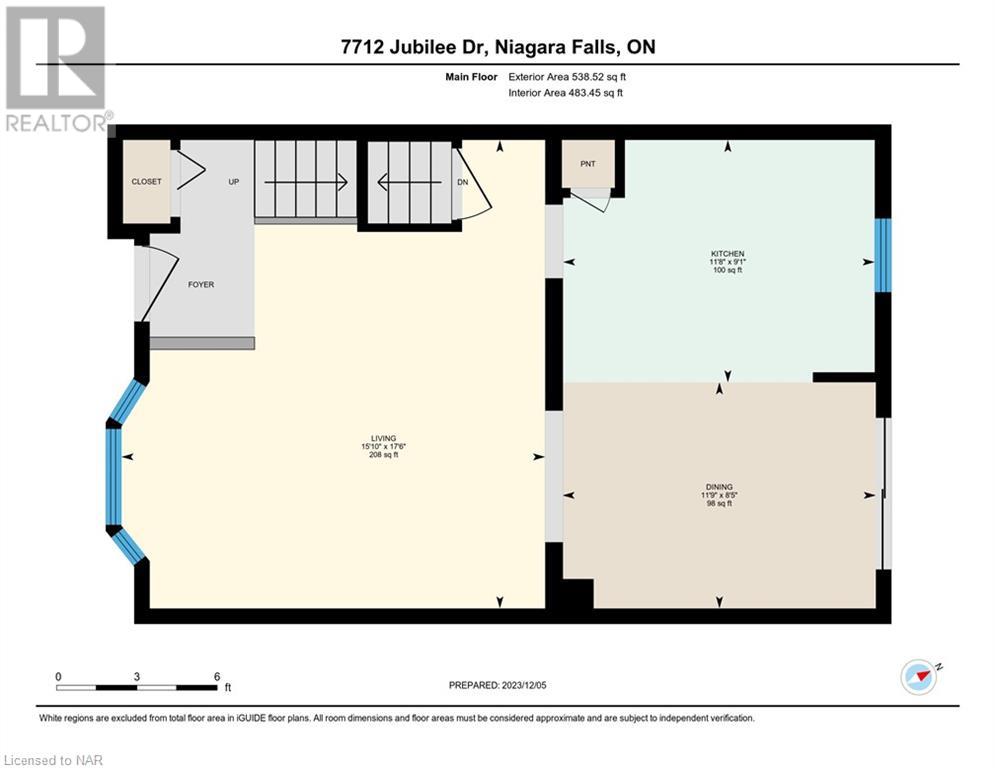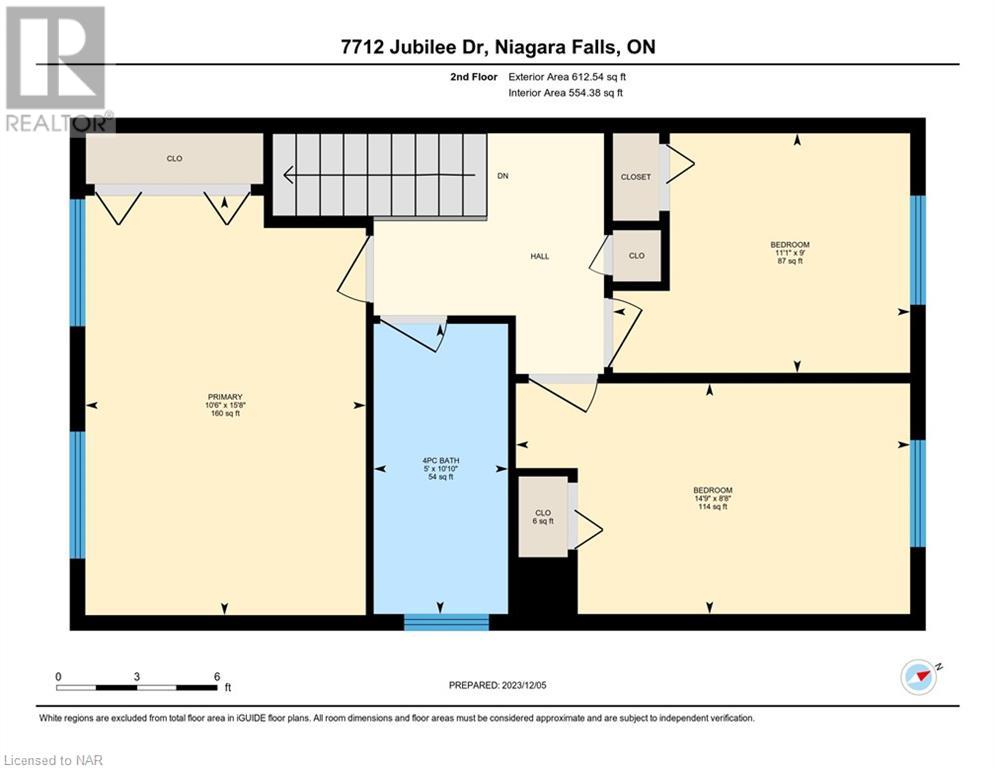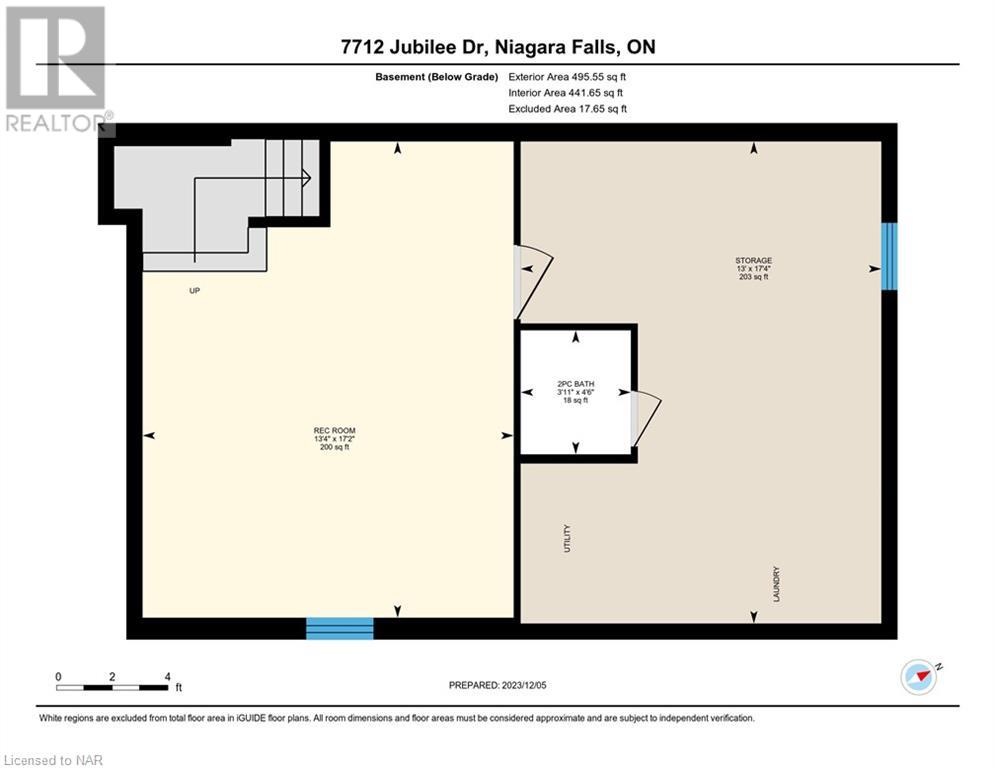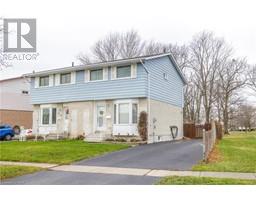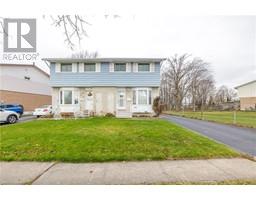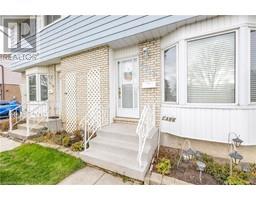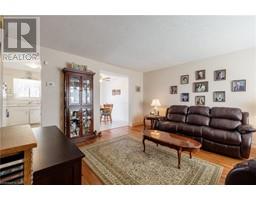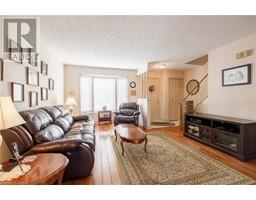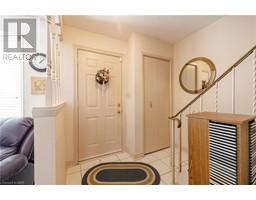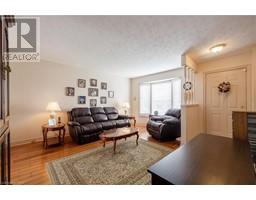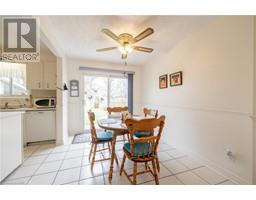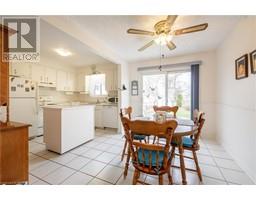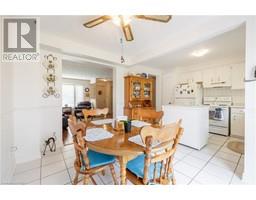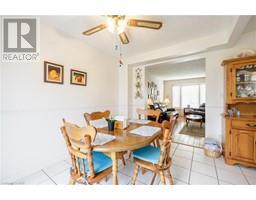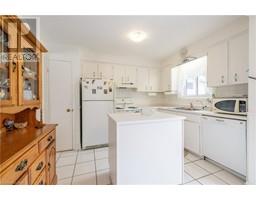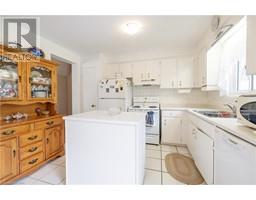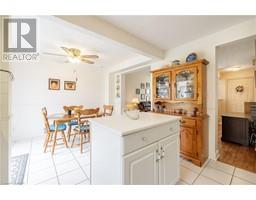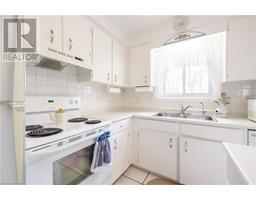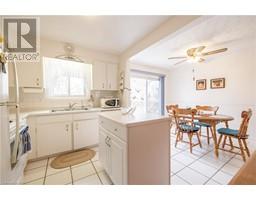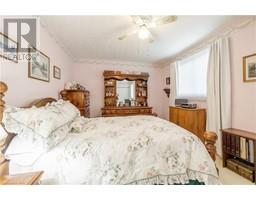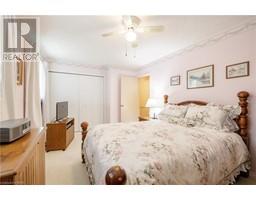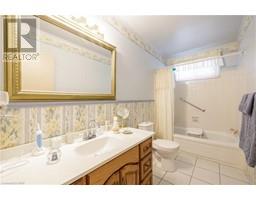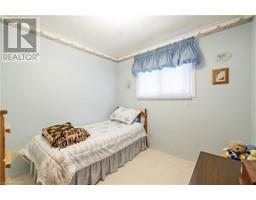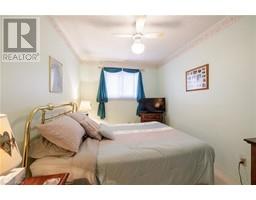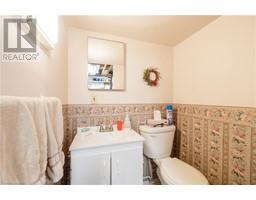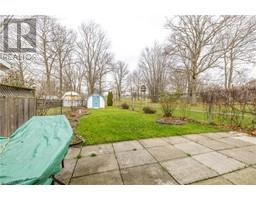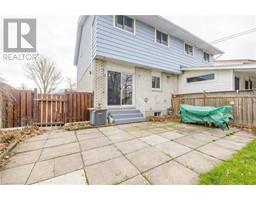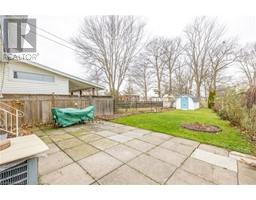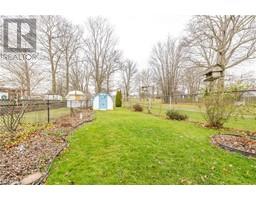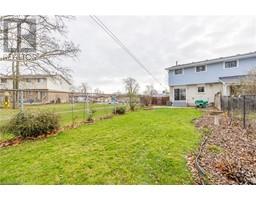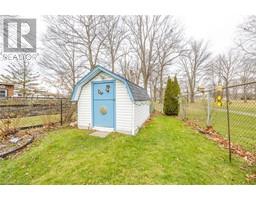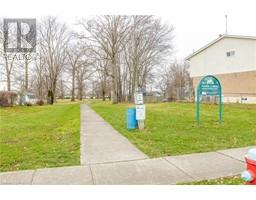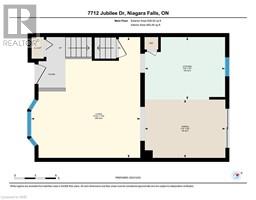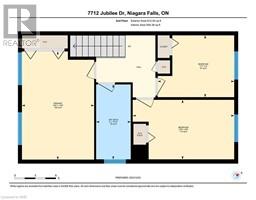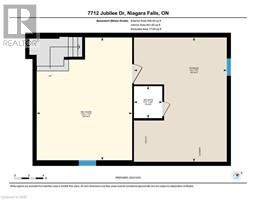7712 Jubilee Drive Niagara Falls, Ontario L2G 7J6
3 Bedroom
2 Bathroom
1151
2 Level
Central Air Conditioning
Forced Air
$469,900
Well maintained 2 storey semi home located in popular south end neighbourhood. Home features 3 bedrooms, 1 and a half bath . Many updates including, hardwood flooring in living room, stairs and upper hallway, most windows, furnace, A/C, hot water on demand and water softener. Spacious master bedroom, eat in kitchen with patio doors leading to fenced backyard backing onto neighbourhood park. Rec room, storage and 2 piece bathroom located in lower level, 5 appliances included. Close to Highway, shopping restaurants, schools and so much more. Quicker closing could be possible. (id:54464)
Open House
This property has open houses!
January
7
Sunday
Starts at:
1:00 pm
Ends at:3:00 pm
Property Details
| MLS® Number | 40519193 |
| Property Type | Single Family |
| Amenities Near By | Place Of Worship, Playground, Public Transit, Schools, Shopping |
| Parking Space Total | 2 |
| Structure | Shed |
Building
| Bathroom Total | 2 |
| Bedrooms Above Ground | 3 |
| Bedrooms Total | 3 |
| Appliances | Dishwasher, Dryer, Refrigerator, Stove, Water Softener, Washer |
| Architectural Style | 2 Level |
| Basement Development | Partially Finished |
| Basement Type | Full (partially Finished) |
| Construction Style Attachment | Semi-detached |
| Cooling Type | Central Air Conditioning |
| Exterior Finish | Aluminum Siding |
| Half Bath Total | 1 |
| Heating Fuel | Natural Gas |
| Heating Type | Forced Air |
| Stories Total | 2 |
| Size Interior | 1151 |
| Type | House |
| Utility Water | Municipal Water |
Land
| Access Type | Highway Nearby |
| Acreage | No |
| Land Amenities | Place Of Worship, Playground, Public Transit, Schools, Shopping |
| Sewer | Municipal Sewage System |
| Size Depth | 141 Ft |
| Size Frontage | 16 Ft |
| Size Total Text | Under 1/2 Acre |
| Zoning Description | R2 |
Rooms
| Level | Type | Length | Width | Dimensions |
|---|---|---|---|---|
| Second Level | 4pc Bathroom | Measurements not available | ||
| Second Level | Bedroom | 11'1'' x 9'0'' | ||
| Second Level | Bedroom | 8'8'' x 14'9'' | ||
| Second Level | Primary Bedroom | 10'6'' x 15'8'' | ||
| Basement | 2pc Bathroom | Measurements not available | ||
| Basement | Recreation Room | 17'2'' x 13'4'' | ||
| Main Level | Kitchen | 11'8'' x 9'1'' | ||
| Main Level | Dinette | 11'9'' x 8'5'' | ||
| Main Level | Living Room | 17'6'' x 15'10'' |
https://www.realtor.ca/real-estate/26334701/7712-jubilee-drive-niagara-falls
Interested?
Contact us for more information


