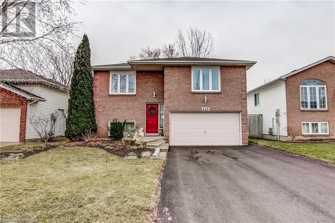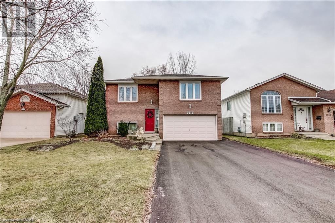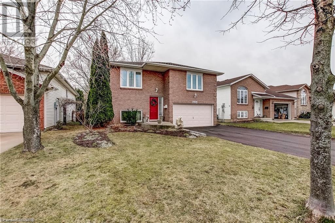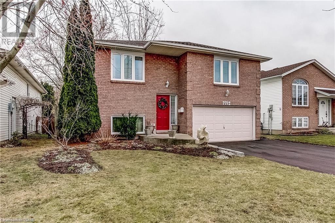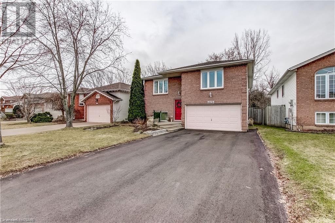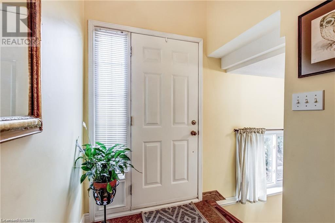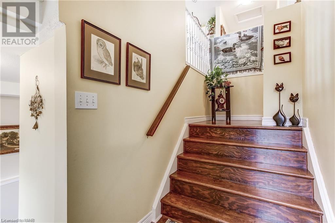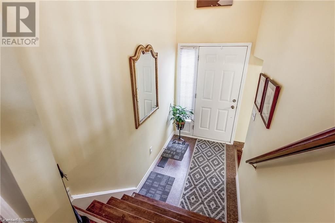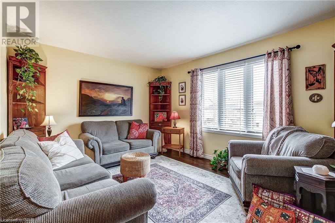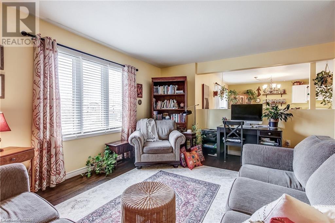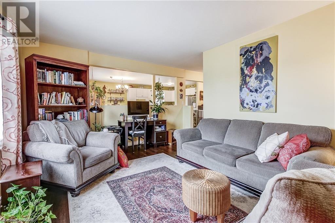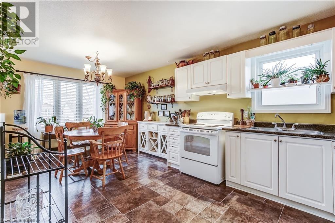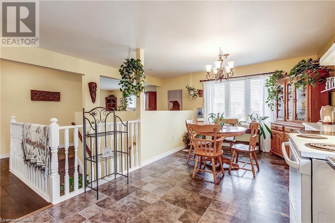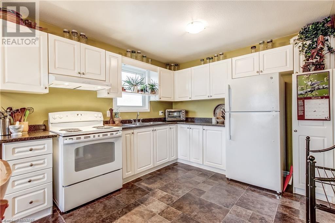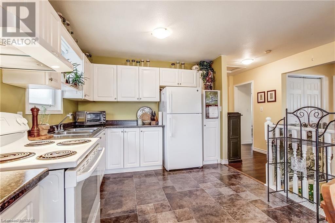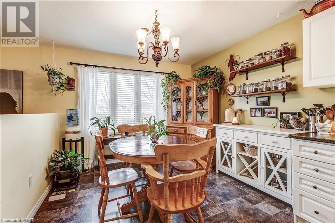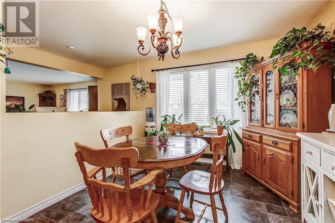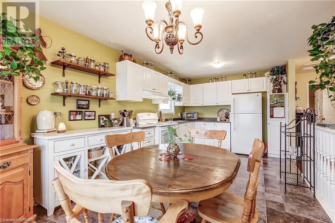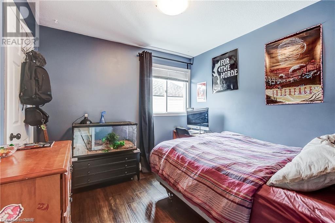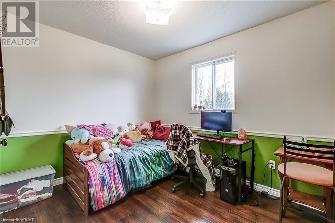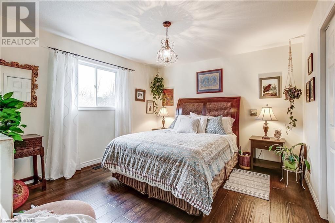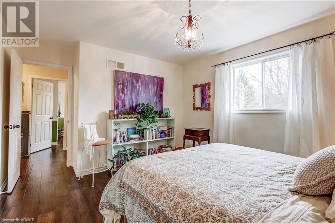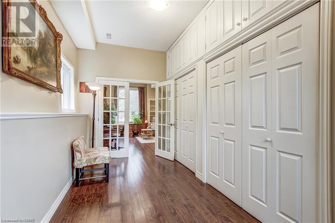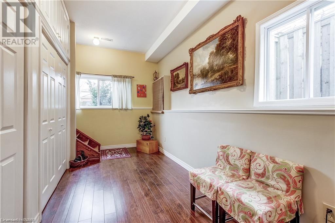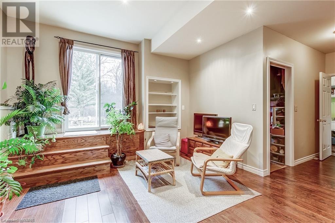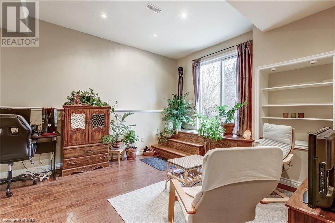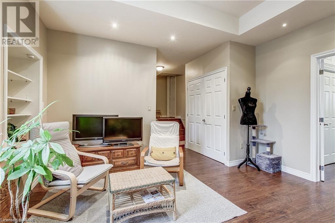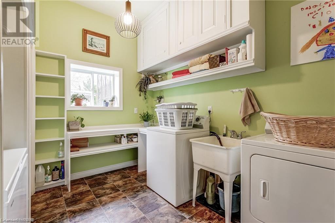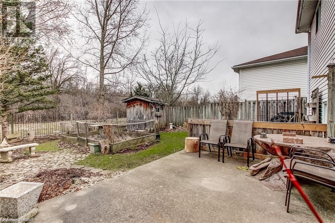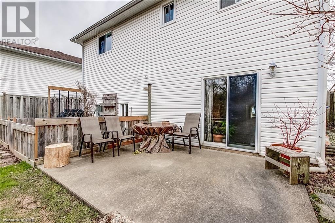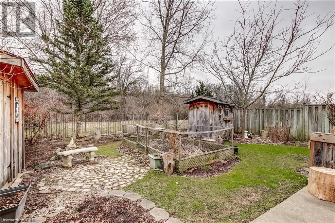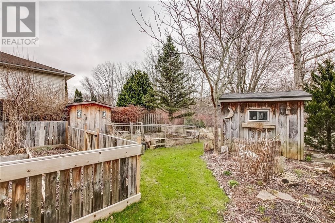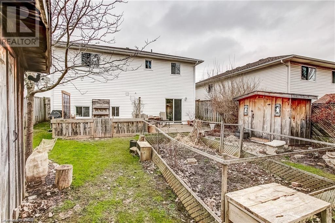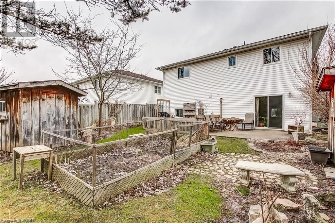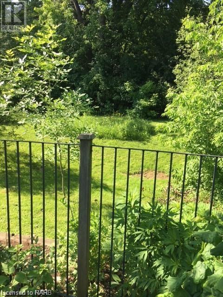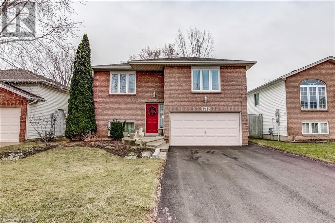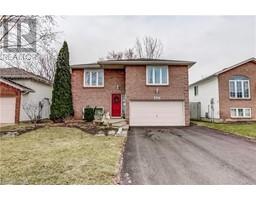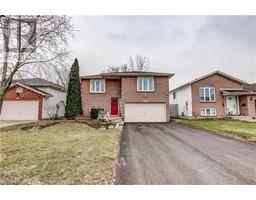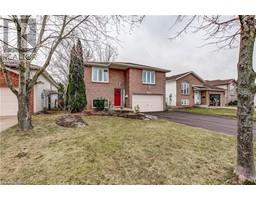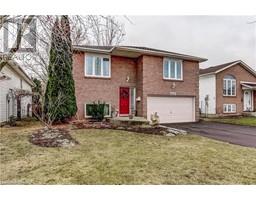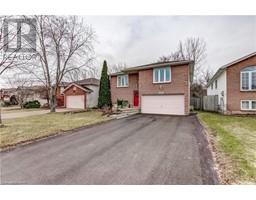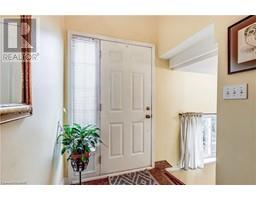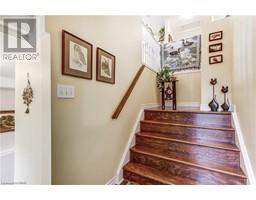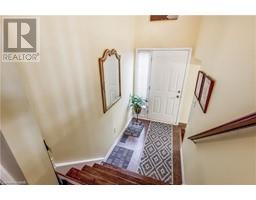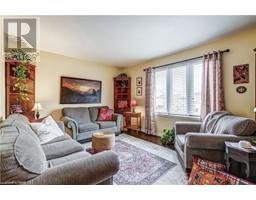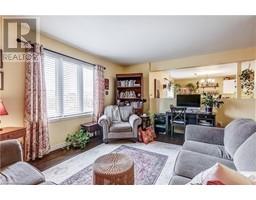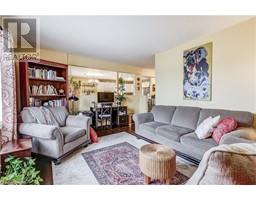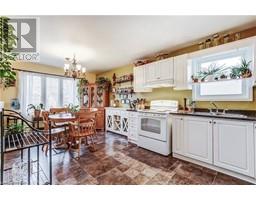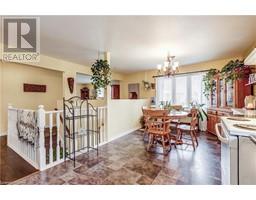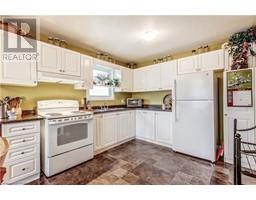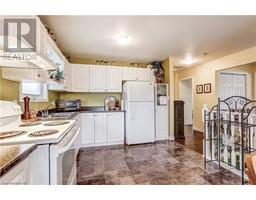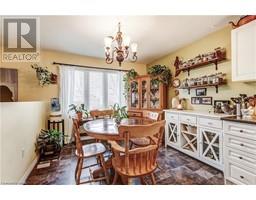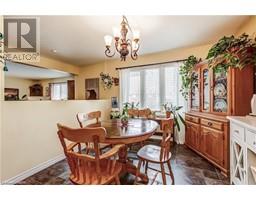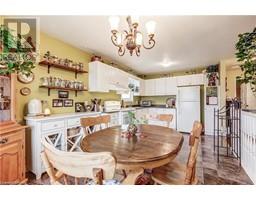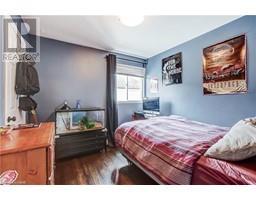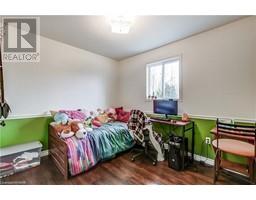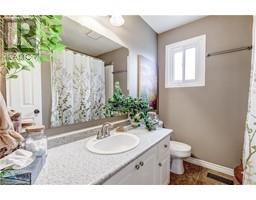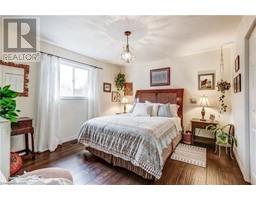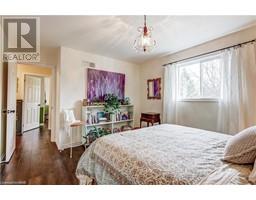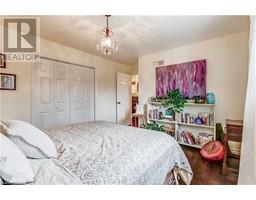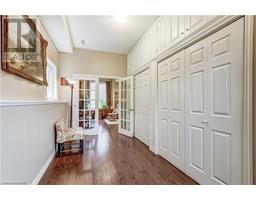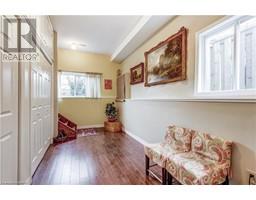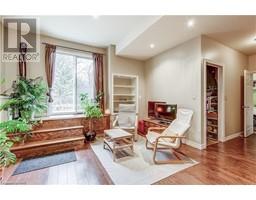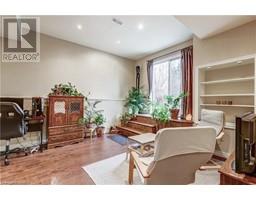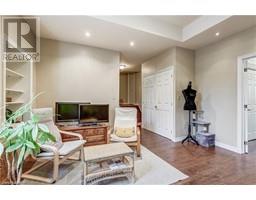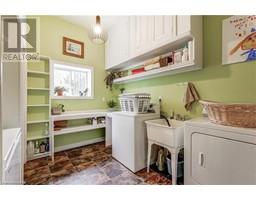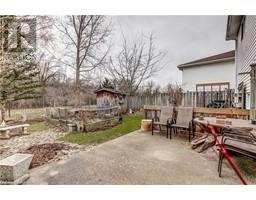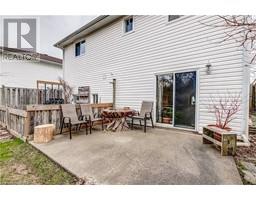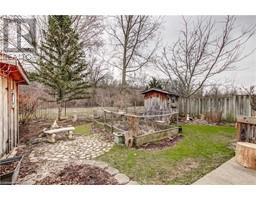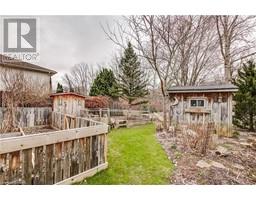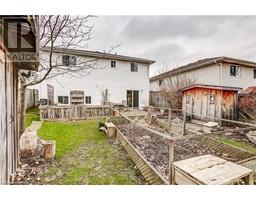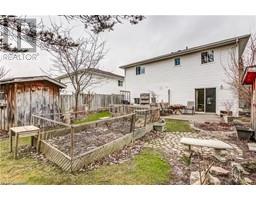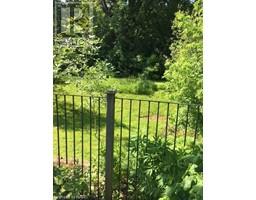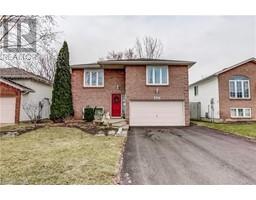7712 Charnwood Avenue Niagara Falls, Ontario L2H 3E3
3 Bedroom
2 Bathroom
1110
Raised Bungalow
Central Air Conditioning
Forced Air
$2,650 Monthly
Insurance
Welcome to this family friendly tree-lined quiet street proximal to the QEW, Costco, shopping, parks, schools and amenities.This lovely, raised bungalow features a spacious entry with hardwood staircase leading to bright cozy living room, open concept kitchen/dining room, engineered hardwood flooring, 3 bedrooms and 4pc bathroom. Lower level offers a ground level walk-out to a fully fenced yard backing onto treed greenspace + a recreation room with laminate flooring, 3 pc bathroom, laundry room and inside access to large double car garage. Tenants require rental application, credit score, proof of income and references. (id:54464)
Property Details
| MLS® Number | 40520347 |
| Property Type | Single Family |
| Amenities Near By | Golf Nearby, Park, Public Transit, Schools, Shopping |
| Community Features | Quiet Area, School Bus |
| Equipment Type | Water Heater |
| Features | Conservation/green Belt, Paved Driveway |
| Parking Space Total | 3 |
| Rental Equipment Type | Water Heater |
| Structure | Shed |
Building
| Bathroom Total | 2 |
| Bedrooms Above Ground | 3 |
| Bedrooms Total | 3 |
| Appliances | Dryer, Refrigerator, Stove, Washer, Window Coverings |
| Architectural Style | Raised Bungalow |
| Basement Development | Partially Finished |
| Basement Type | Full (partially Finished) |
| Construction Style Attachment | Detached |
| Cooling Type | Central Air Conditioning |
| Exterior Finish | Brick |
| Foundation Type | Poured Concrete |
| Heating Fuel | Natural Gas |
| Heating Type | Forced Air |
| Stories Total | 1 |
| Size Interior | 1110 |
| Type | House |
| Utility Water | Municipal Water |
Parking
| Attached Garage |
Land
| Access Type | Highway Access, Highway Nearby |
| Acreage | No |
| Land Amenities | Golf Nearby, Park, Public Transit, Schools, Shopping |
| Sewer | Municipal Sewage System |
| Size Depth | 100 Ft |
| Size Frontage | 44 Ft |
| Size Total Text | Under 1/2 Acre |
| Zoning Description | R1 |
Rooms
| Level | Type | Length | Width | Dimensions |
|---|---|---|---|---|
| Lower Level | 3pc Bathroom | Measurements not available | ||
| Lower Level | Bonus Room | 7'1'' x 7'11'' | ||
| Lower Level | Laundry Room | 9'0'' x 10'9'' | ||
| Lower Level | Recreation Room | 12'7'' x 15'2'' | ||
| Main Level | Bedroom | 9'6'' x 9'7'' | ||
| Main Level | Bedroom | 10'1'' x 11'3'' | ||
| Main Level | Primary Bedroom | 15'4'' x 11'6'' | ||
| Main Level | 4pc Bathroom | Measurements not available | ||
| Main Level | Dining Room | 10'2'' x 8'10'' | ||
| Main Level | Kitchen | 10'3'' x 11'3'' | ||
| Main Level | Living Room | 15'3'' x 13'7'' |
https://www.realtor.ca/real-estate/26350909/7712-charnwood-avenue-niagara-falls
Interested?
Contact us for more information


