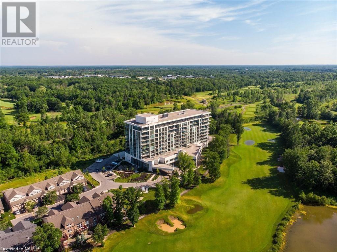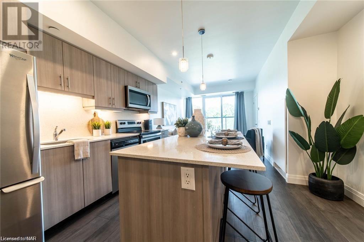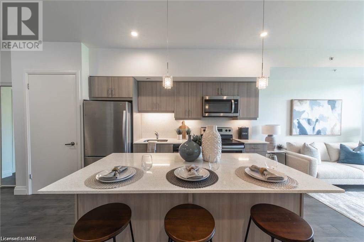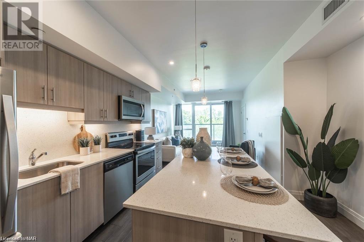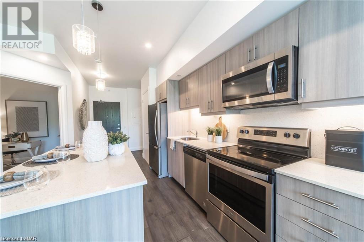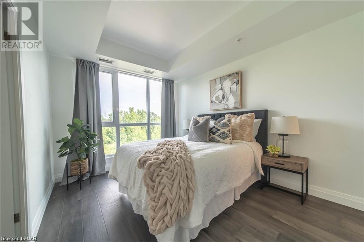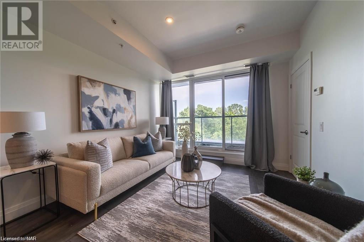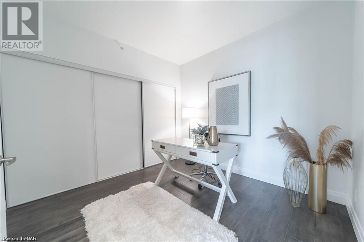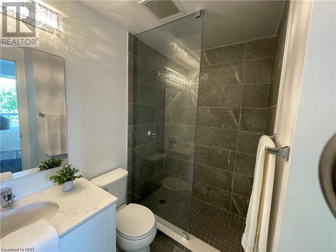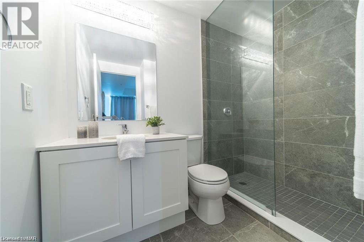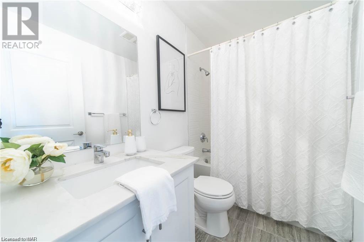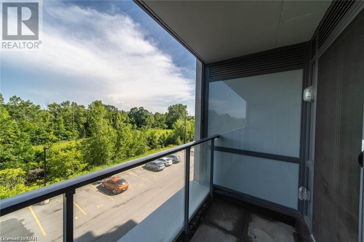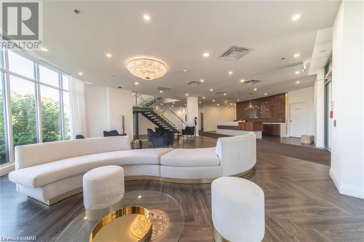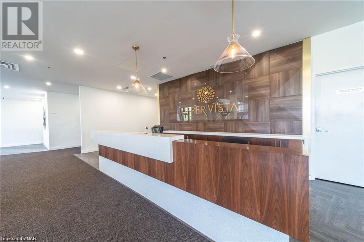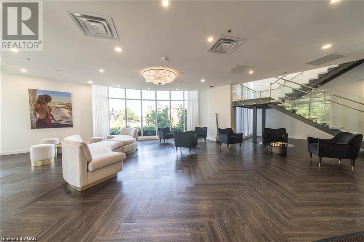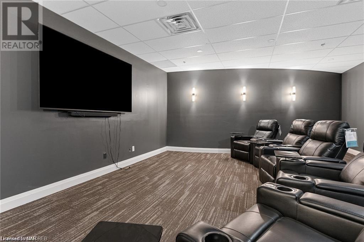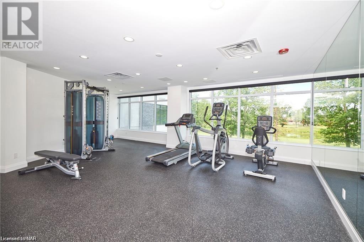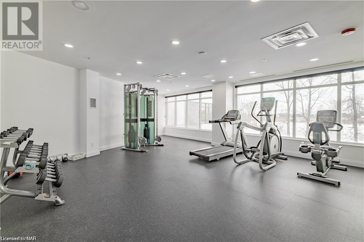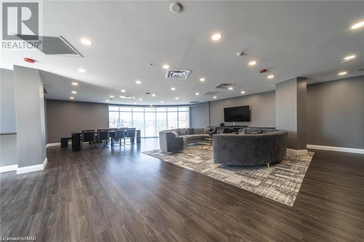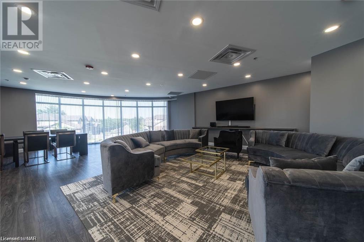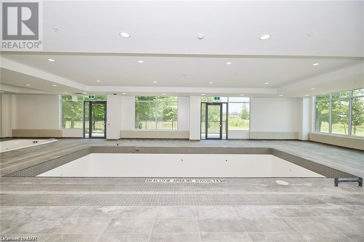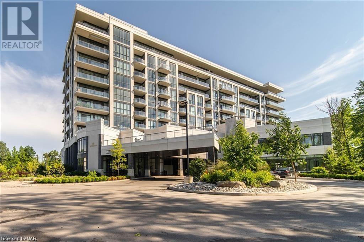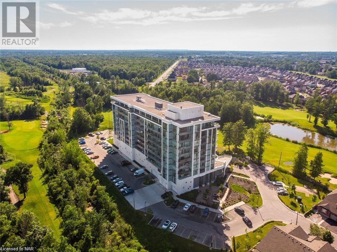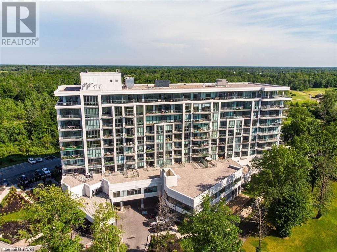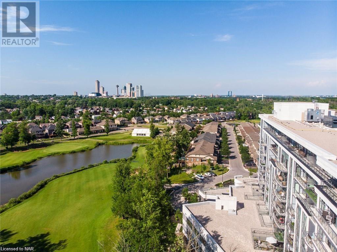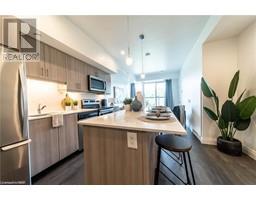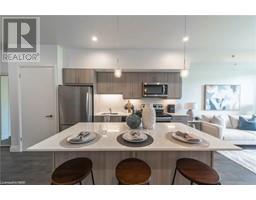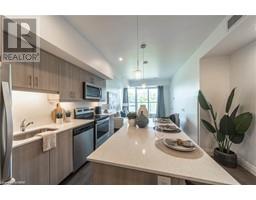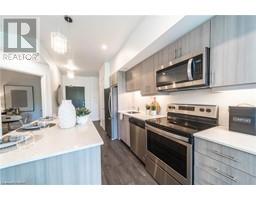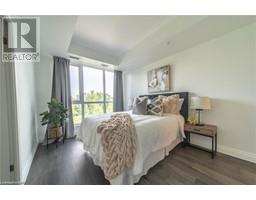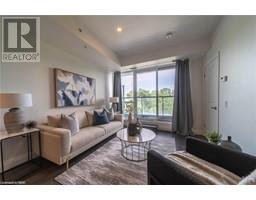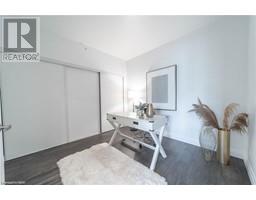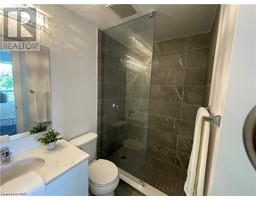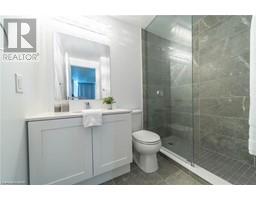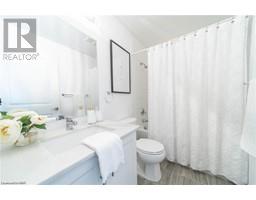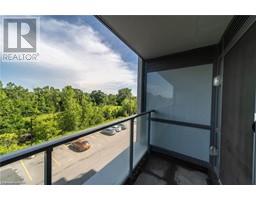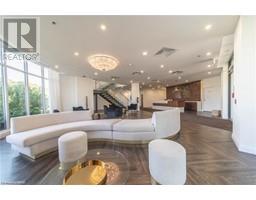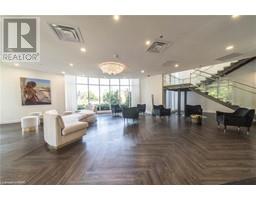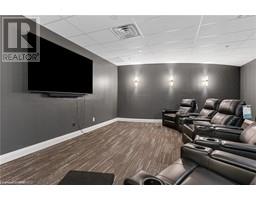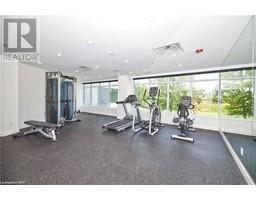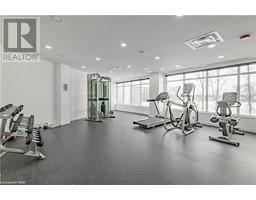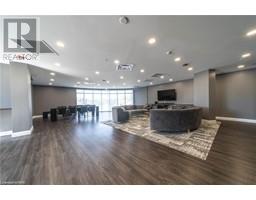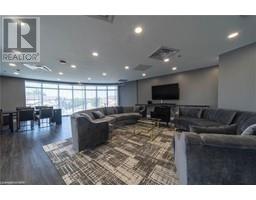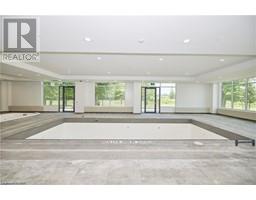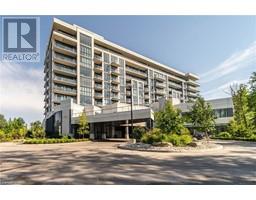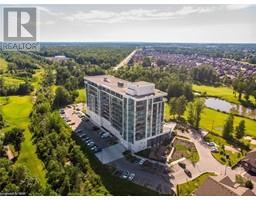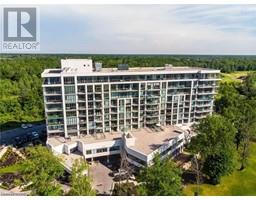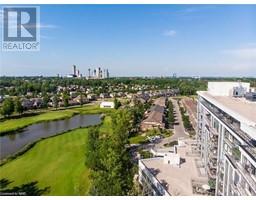7711 Green Vista Gate Unit# 310 Niagara Falls, Ontario L2G 0Y9
$2,300 Monthly
Heat, Water, ParkingMaintenance, Heat, Water, Parking
$430.77 Monthly
Maintenance, Heat, Water, Parking
$430.77 MonthlyEnjoy the benefits of Upper Vista Condominiums. 2 year old condo development with views of Thundering Water Golf Course and the sky line of Niagara Falls. This 2 bedroom, 2 bath suite has had recent updates including painting throughout, lighting, bathroom vanity and tiles, baseboard and trim. Additional features include quartz countertops, island, open concept living space, ensuite bath with generous step in shower and an additional 4 piece guest bath. Enjoy the serenity and view of green space from private balcony Amenities include concierge, fitness room, party room, media room, and indoor pool which is currently being completed. Suburb location. (id:54464)
Property Details
| MLS® Number | 40514443 |
| Property Type | Single Family |
| Amenities Near By | Golf Nearby |
| Equipment Type | None |
| Features | Cul-de-sac, Balcony |
| Parking Space Total | 1 |
| Pool Type | Indoor Pool |
| Rental Equipment Type | None |
| Storage Type | Locker |
Building
| Bathroom Total | 2 |
| Bedrooms Above Ground | 2 |
| Bedrooms Total | 2 |
| Amenities | Exercise Centre, Guest Suite, Party Room |
| Appliances | Dishwasher, Dryer, Microwave, Refrigerator, Stove, Washer |
| Basement Type | None |
| Construction Style Attachment | Attached |
| Cooling Type | Central Air Conditioning |
| Exterior Finish | Other, Stucco |
| Heating Type | Hot Water Radiator Heat, Heat Pump |
| Stories Total | 1 |
| Size Interior | 783 |
| Type | Apartment |
| Utility Water | Municipal Water |
Land
| Acreage | No |
| Land Amenities | Golf Nearby |
| Sewer | Municipal Sewage System |
| Zoning Description | R5 |
Rooms
| Level | Type | Length | Width | Dimensions |
|---|---|---|---|---|
| Main Level | Laundry Room | Measurements not available | ||
| Main Level | 4pc Bathroom | Measurements not available | ||
| Main Level | Bedroom | 10'5'' x 10'0'' | ||
| Main Level | Full Bathroom | Measurements not available | ||
| Main Level | Primary Bedroom | 13'6'' x 10'0'' | ||
| Main Level | Living Room/dining Room | 12'3'' x 10'11'' | ||
| Main Level | Kitchen | 11'4'' x 11'0'' |
https://www.realtor.ca/real-estate/26312725/7711-green-vista-gate-unit-310-niagara-falls
Interested?
Contact us for more information


