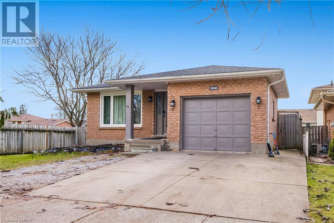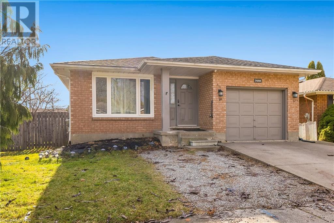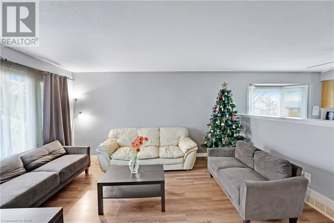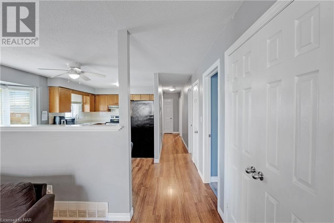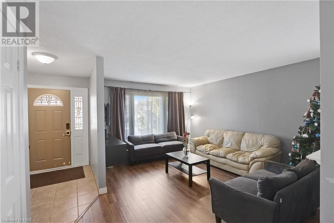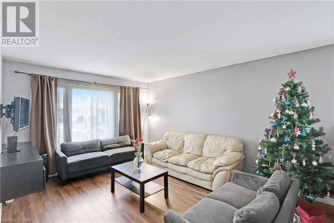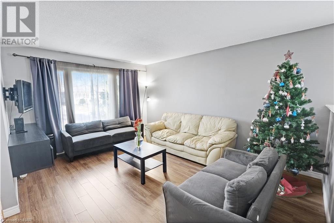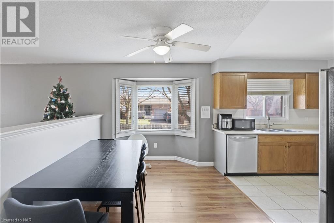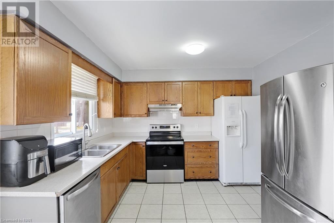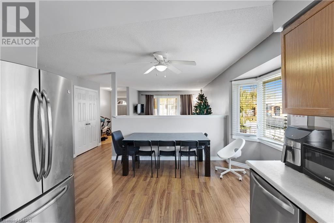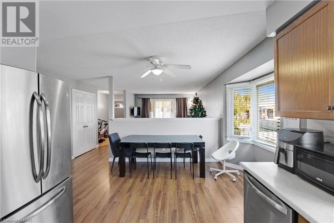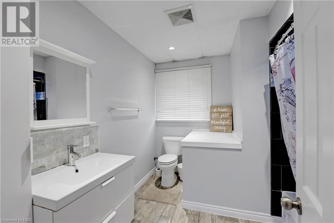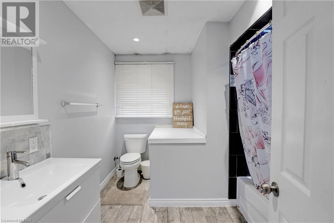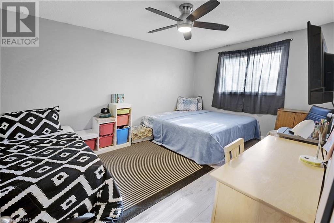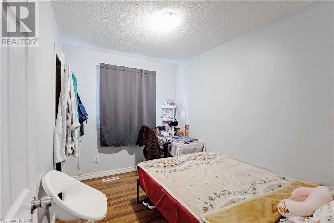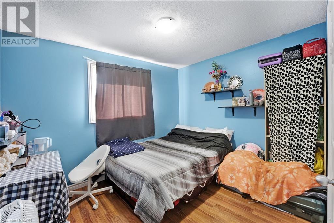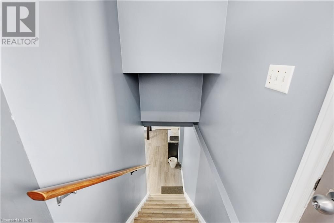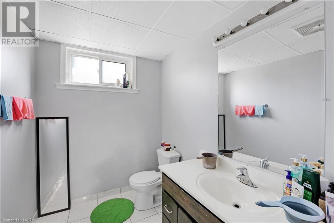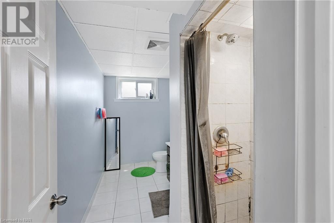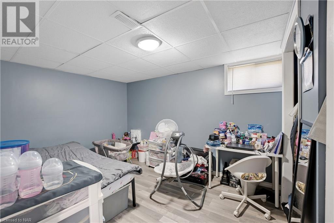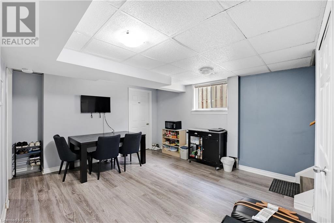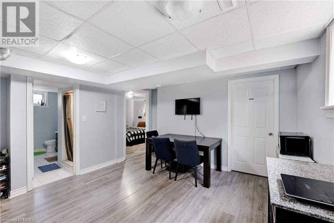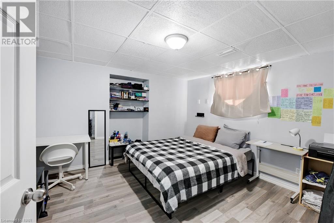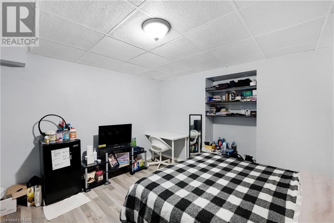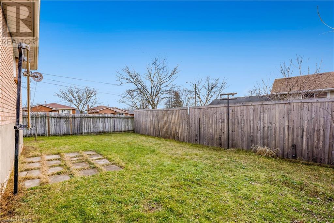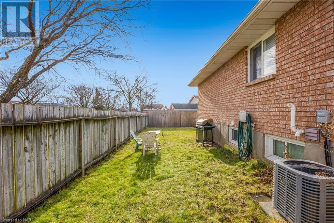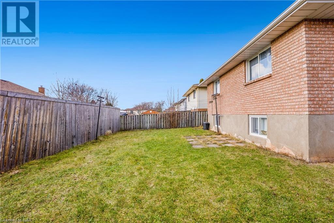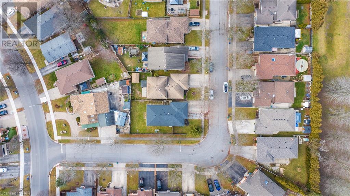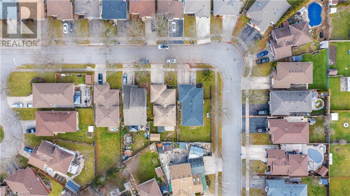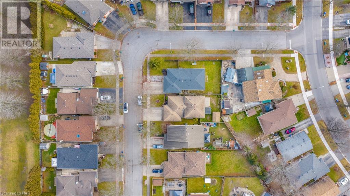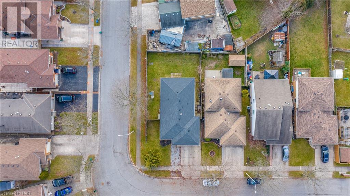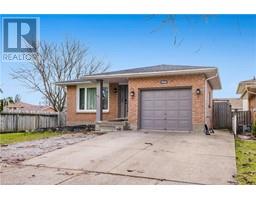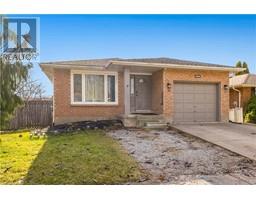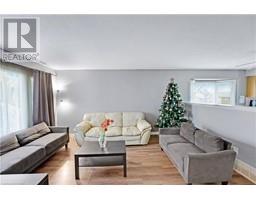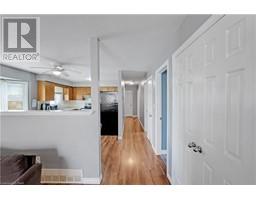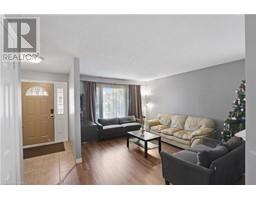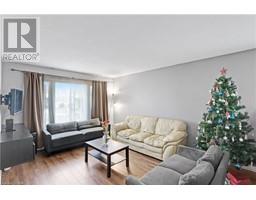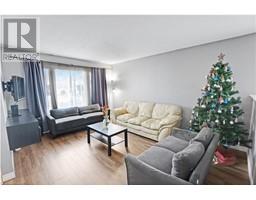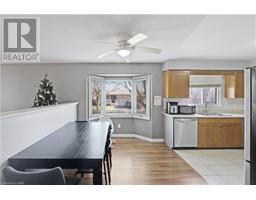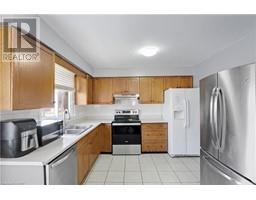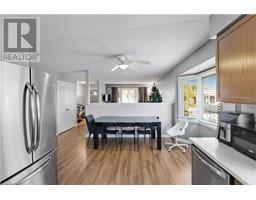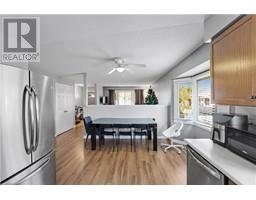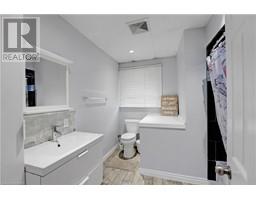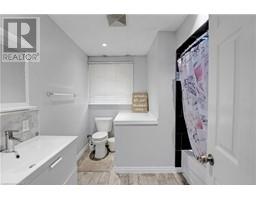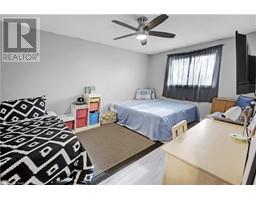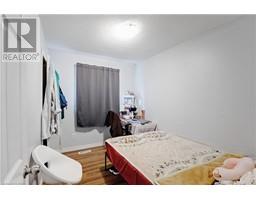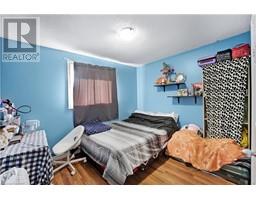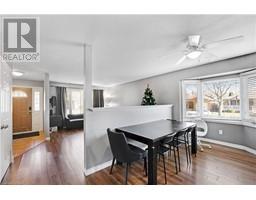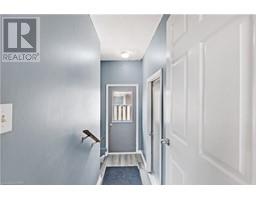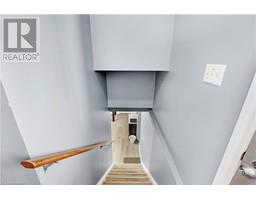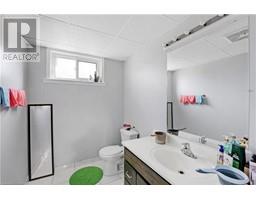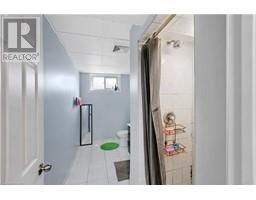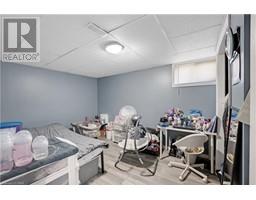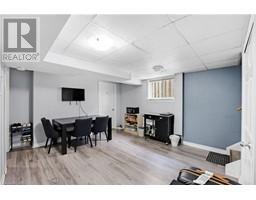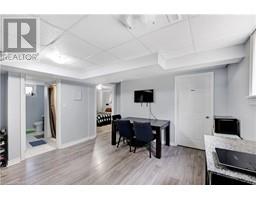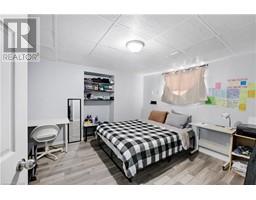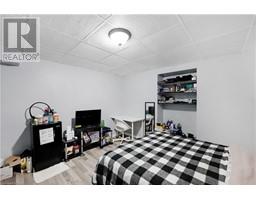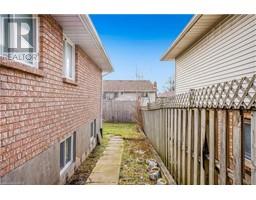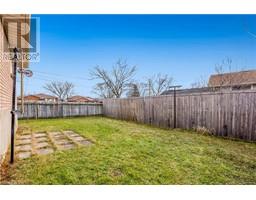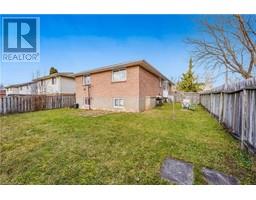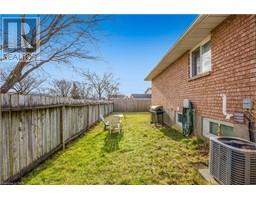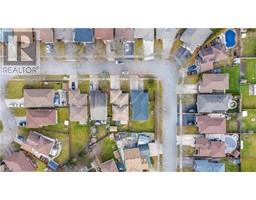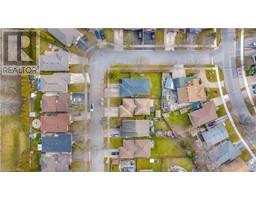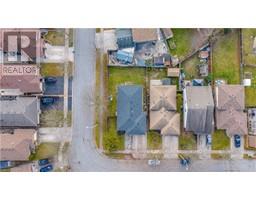6 Bedroom
2 Bathroom
1164
Bungalow
Central Air Conditioning
Forced Air
$668,000
Nestled in Niagara Falls, this beautifully renovated home boasts a 3+3 bedroom layout, perfect for families or as an investment property. Key updates include new flooring (Oct 2021), a modern furnace and A/C unit (2019), fresh shingles (2021), and updated windows (2020). The home features an open-concept kitchen and living room, flooded with natural light from a large front window, creating a welcoming atmosphere. Outdoors, the fully fenced yard, equipped with a BBQ gas hook-up, is ideal for entertaining. Situated in a tranquil, family-friendly neighborhood, the home currently accommodates students, providing flexibility for continued rental, generating over $4,400 monthly. Alternatively, it's well-suited for a large family. There's potential to live on the main floor while converting the basement into an independent 3-bedroom rental suite, offering a unique opportunity to maximize investment potential and enjoy living in a serene yet vibrant community. (id:54464)
Property Details
|
MLS® Number
|
40522397 |
|
Property Type
|
Single Family |
|
Amenities Near By
|
Park, Playground, Public Transit, Schools, Shopping |
|
Community Features
|
School Bus |
|
Equipment Type
|
Water Heater |
|
Parking Space Total
|
4 |
|
Rental Equipment Type
|
Water Heater |
Building
|
Bathroom Total
|
2 |
|
Bedrooms Above Ground
|
3 |
|
Bedrooms Below Ground
|
3 |
|
Bedrooms Total
|
6 |
|
Appliances
|
Dishwasher, Dryer, Freezer, Microwave, Refrigerator, Stove, Washer |
|
Architectural Style
|
Bungalow |
|
Basement Development
|
Finished |
|
Basement Type
|
Full (finished) |
|
Construction Style Attachment
|
Detached |
|
Cooling Type
|
Central Air Conditioning |
|
Exterior Finish
|
Brick |
|
Foundation Type
|
Poured Concrete |
|
Heating Type
|
Forced Air |
|
Stories Total
|
1 |
|
Size Interior
|
1164 |
|
Type
|
House |
|
Utility Water
|
Municipal Water |
Parking
Land
|
Acreage
|
No |
|
Land Amenities
|
Park, Playground, Public Transit, Schools, Shopping |
|
Sewer
|
Municipal Sewage System |
|
Size Depth
|
98 Ft |
|
Size Frontage
|
56 Ft |
|
Size Total Text
|
Under 1/2 Acre |
|
Zoning Description
|
R1e |
Rooms
| Level |
Type |
Length |
Width |
Dimensions |
|
Basement |
3pc Bathroom |
|
|
Measurements not available |
|
Basement |
Bedroom |
|
|
8'3'' x 10'6'' |
|
Basement |
Bedroom |
|
|
11'1'' x 12'4'' |
|
Basement |
Bedroom |
|
|
11'9'' x 9'5'' |
|
Basement |
Family Room |
|
|
14'2'' x 13'6'' |
|
Main Level |
Bedroom |
|
|
11'1'' x 9'3'' |
|
Main Level |
Bedroom |
|
|
9'11'' x 7'8'' |
|
Main Level |
Primary Bedroom |
|
|
14'10'' x 10'9'' |
|
Main Level |
4pc Bathroom |
|
|
Measurements not available |
|
Main Level |
Eat In Kitchen |
|
|
14'2'' x 17'7'' |
|
Main Level |
Living Room |
|
|
14'2'' x 16'3'' |
https://www.realtor.ca/real-estate/26359702/7658-cavendish-drive-niagara-falls


