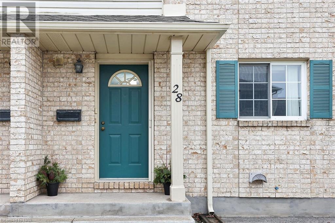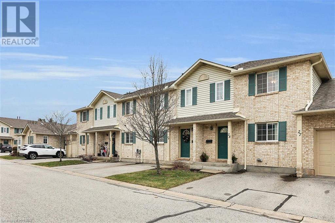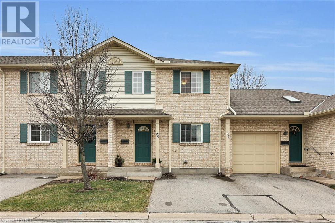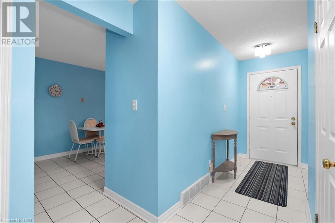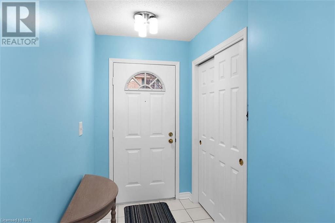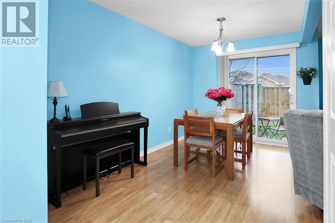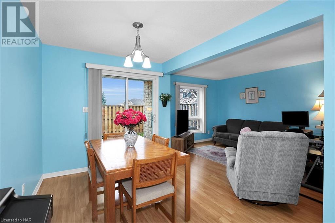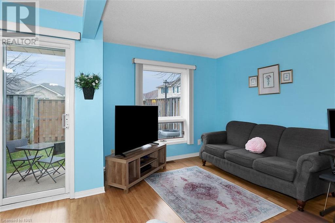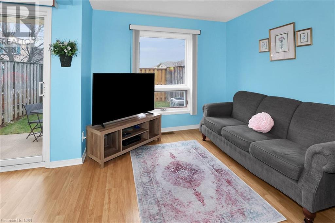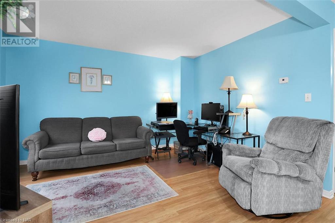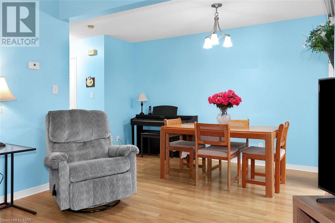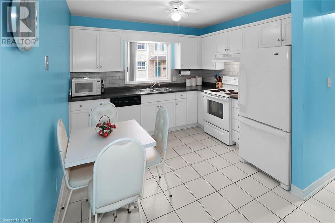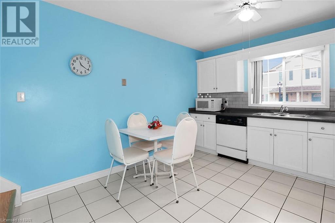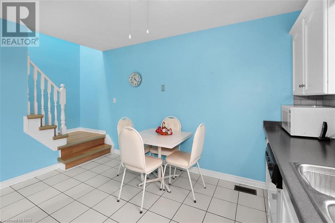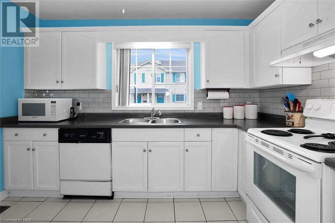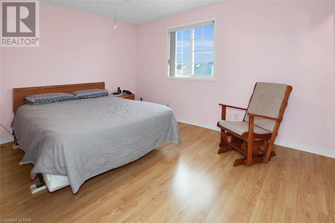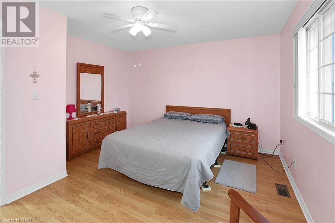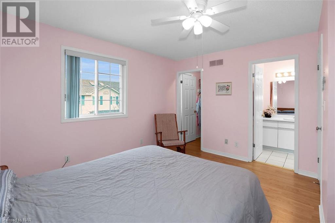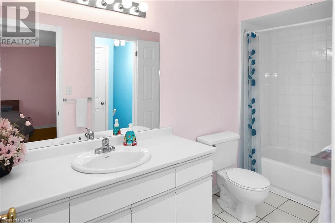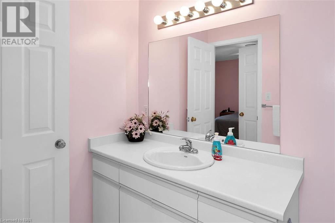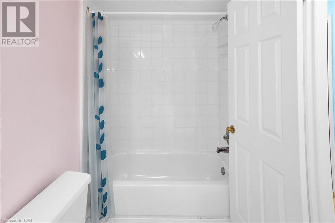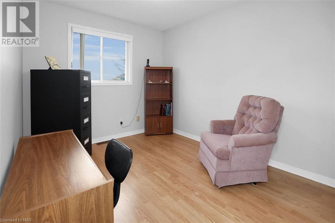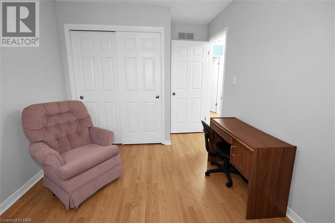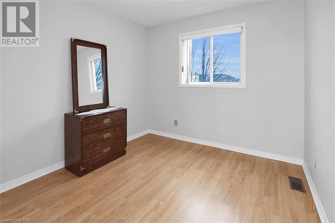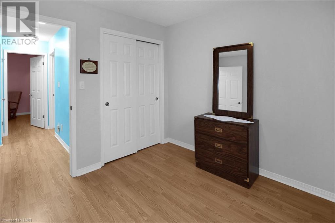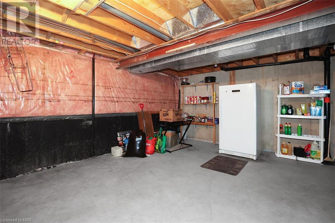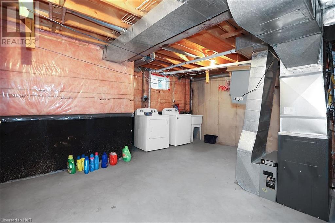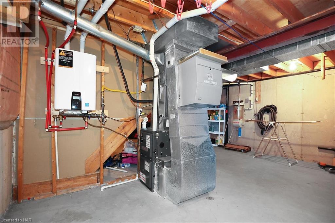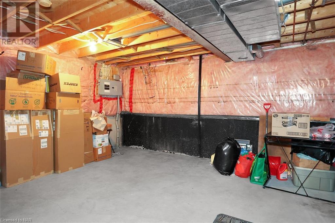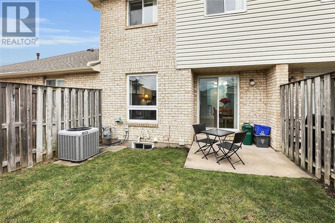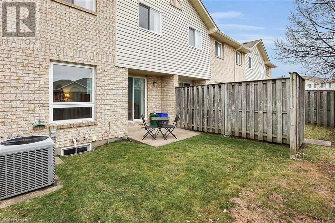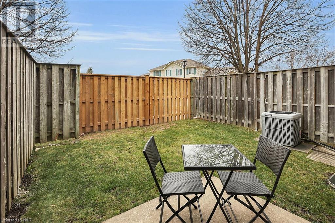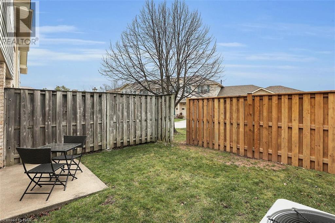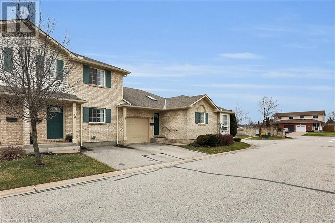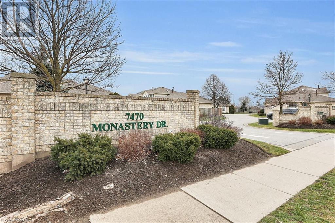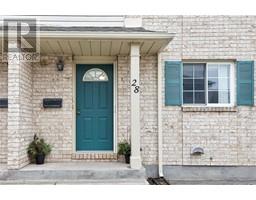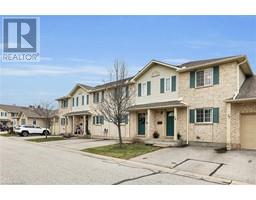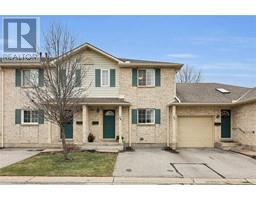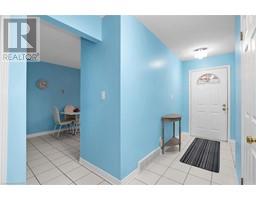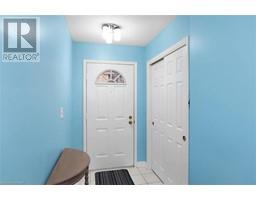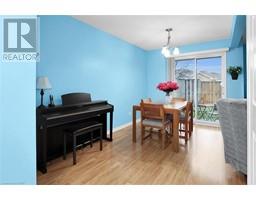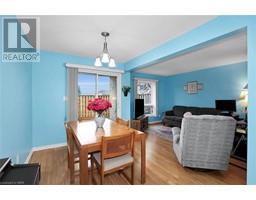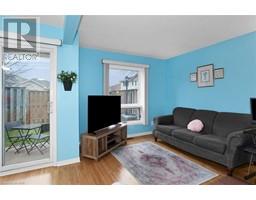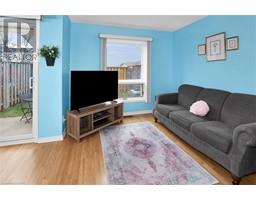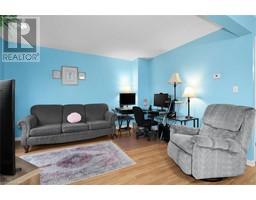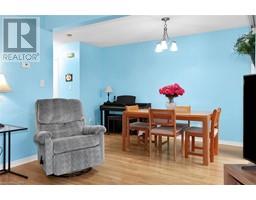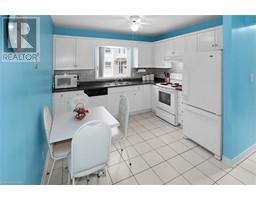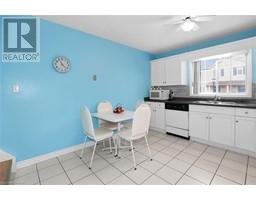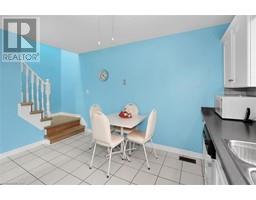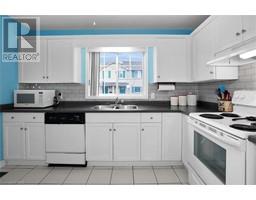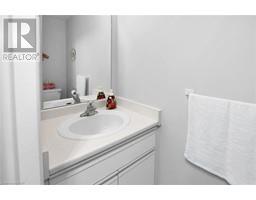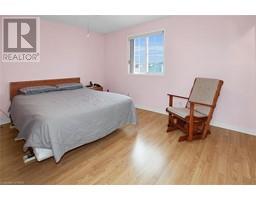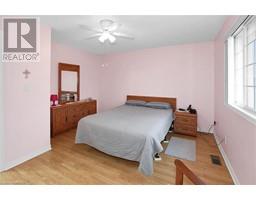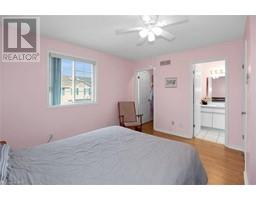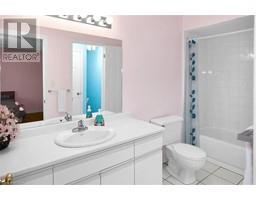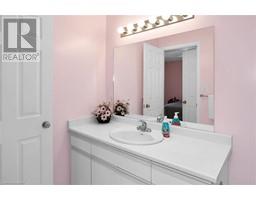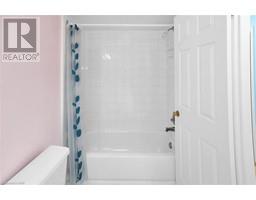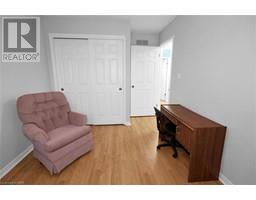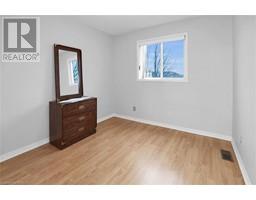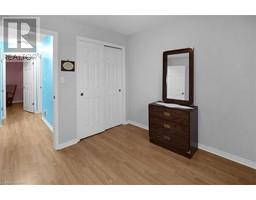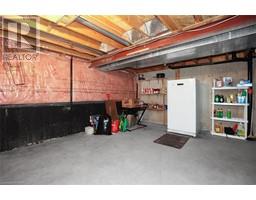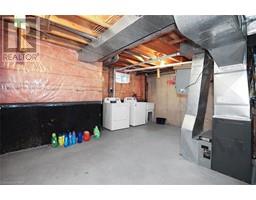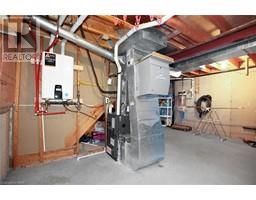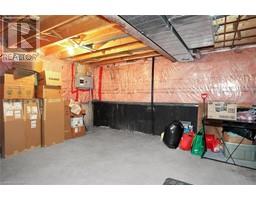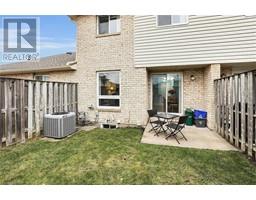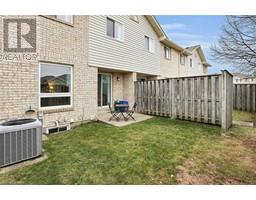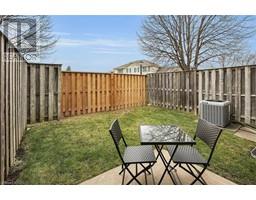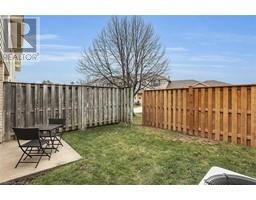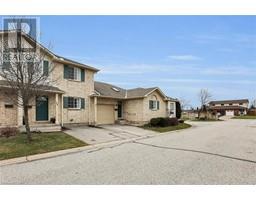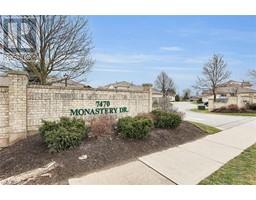7470 Monastery Drive Unit# 28 Niagara Falls, Ontario L2H 3B3
3 Bedroom
2 Bathroom
1120
2 Level
Central Air Conditioning
Forced Air
$479,000Maintenance, Insurance, Landscaping, Other, See Remarks, Water, Parking
$416.67 Monthly
Maintenance, Insurance, Landscaping, Other, See Remarks, Water, Parking
$416.67 MonthlyWelcome to easy living. Sought after north end location, close to amenities. Spacious and bright 2 story townhouse condo with 3 good size bedrooms and no carpeting. Lovingly cared for by only 1 owner. Furnace, a/c, tankless water heater, washer and dryer, all replaced within the last 5 years. Basement has rough-in for additional washroom. Beautiful, private terrace offers a lovely ground floor retreat to make your own. Check out all that this lovely home has to offer. (id:54464)
Open House
This property has open houses!
January
7
Sunday
Starts at:
2:00 pm
Ends at:4:00 pm
Property Details
| MLS® Number | 40524156 |
| Property Type | Single Family |
| Amenities Near By | Place Of Worship, Public Transit, Schools, Shopping |
| Features | Balcony, Paved Driveway |
| Parking Space Total | 1 |
Building
| Bathroom Total | 2 |
| Bedrooms Above Ground | 3 |
| Bedrooms Total | 3 |
| Appliances | Central Vacuum, Dishwasher, Dryer, Refrigerator, Stove, Washer, Window Coverings |
| Architectural Style | 2 Level |
| Basement Development | Unfinished |
| Basement Type | Full (unfinished) |
| Construction Style Attachment | Attached |
| Cooling Type | Central Air Conditioning |
| Exterior Finish | Brick |
| Fixture | Ceiling Fans |
| Foundation Type | Poured Concrete |
| Half Bath Total | 1 |
| Heating Fuel | Natural Gas |
| Heating Type | Forced Air |
| Stories Total | 2 |
| Size Interior | 1120 |
| Type | Row / Townhouse |
| Utility Water | Municipal Water |
Land
| Acreage | No |
| Land Amenities | Place Of Worship, Public Transit, Schools, Shopping |
| Sewer | Municipal Sewage System |
| Size Total Text | Under 1/2 Acre |
| Zoning Description | R4 |
Rooms
| Level | Type | Length | Width | Dimensions |
|---|---|---|---|---|
| Second Level | 4pc Bathroom | Measurements not available | ||
| Second Level | Bedroom | 9'3'' x 9'5'' | ||
| Second Level | Bedroom | 10'9'' x 8'10'' | ||
| Second Level | Primary Bedroom | 13'2'' x 12'10'' | ||
| Main Level | 2pc Bathroom | Measurements not available | ||
| Main Level | Living Room/dining Room | 18'6'' x 13'1'' | ||
| Main Level | Kitchen | 13'0'' x 11'1'' |
https://www.realtor.ca/real-estate/26384540/7470-monastery-drive-unit-28-niagara-falls
Interested?
Contact us for more information


