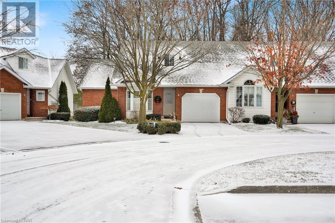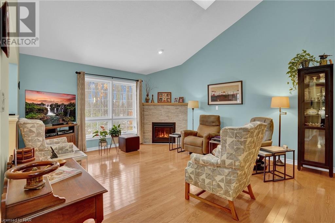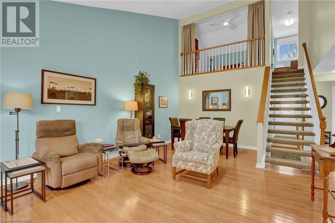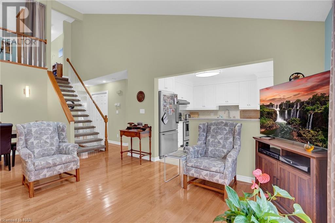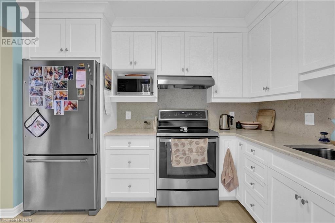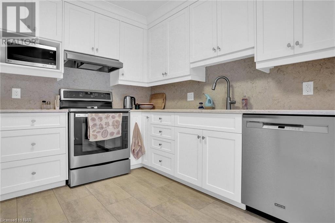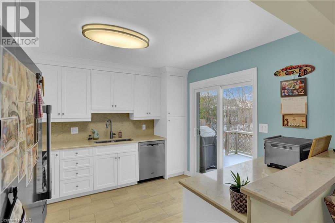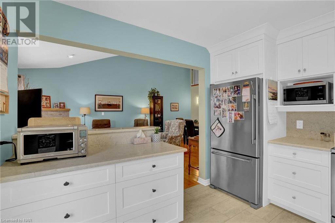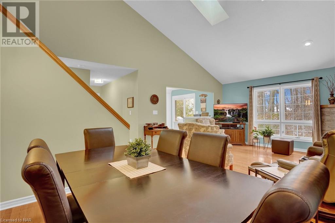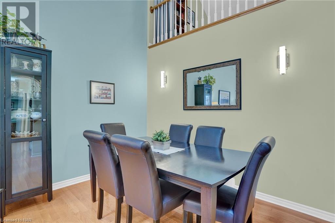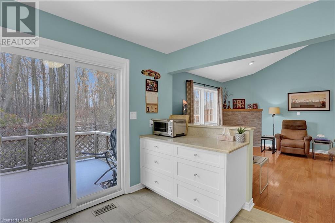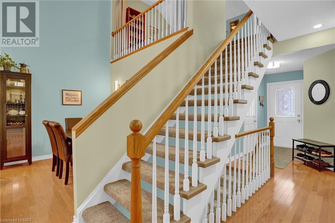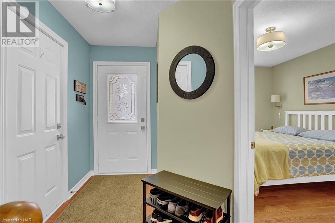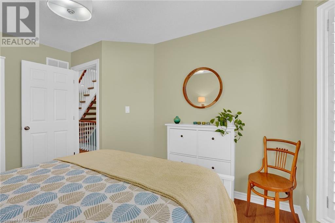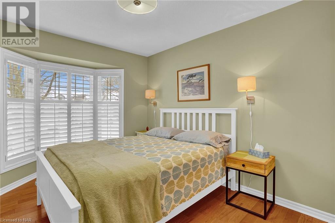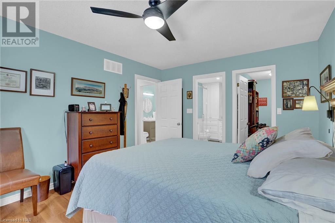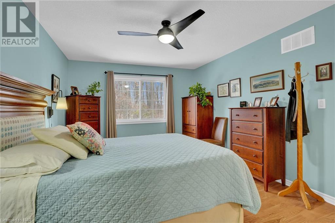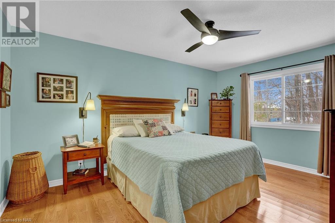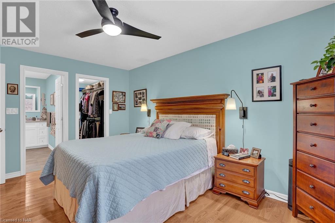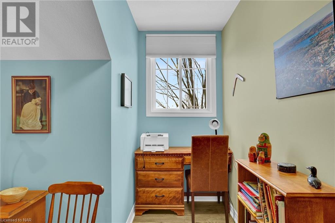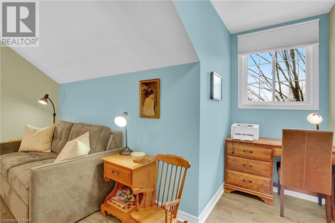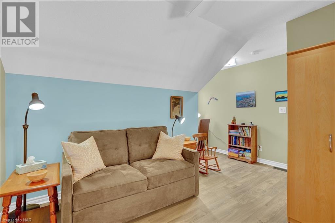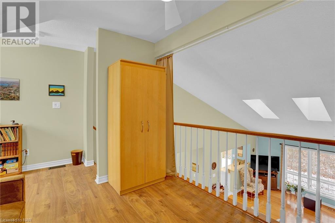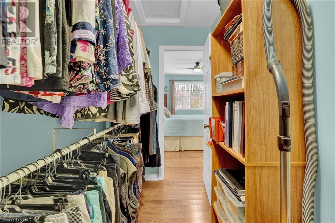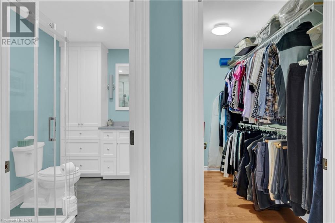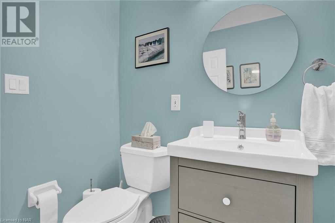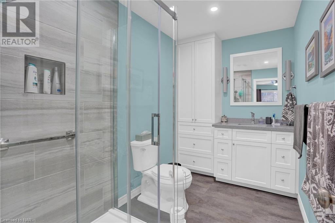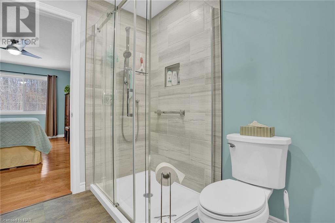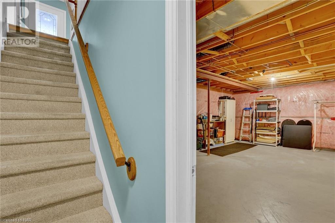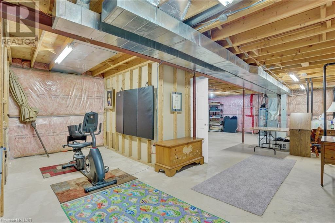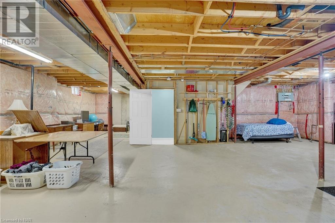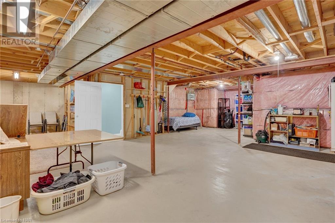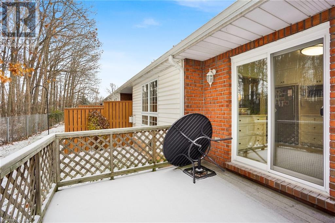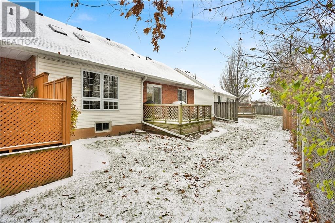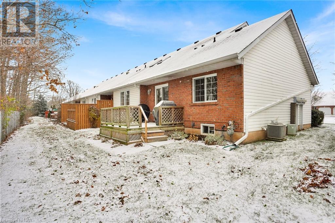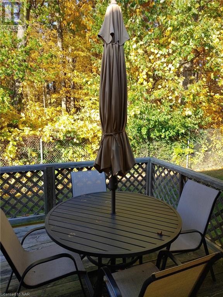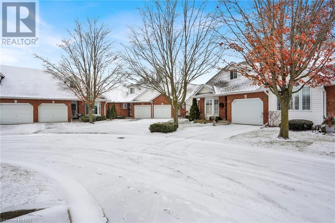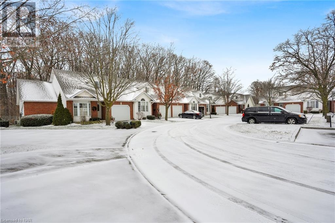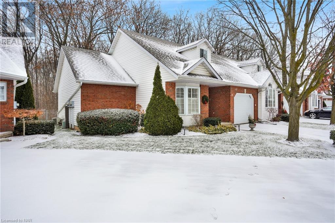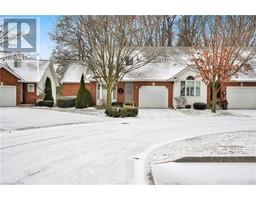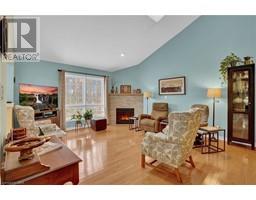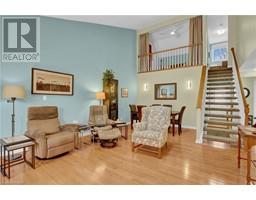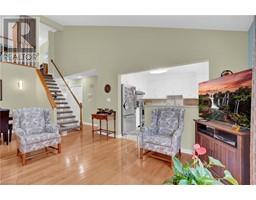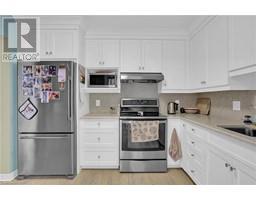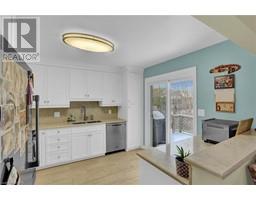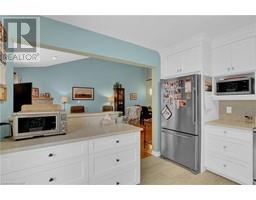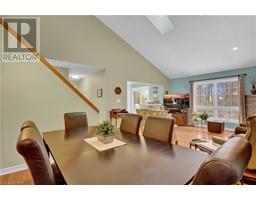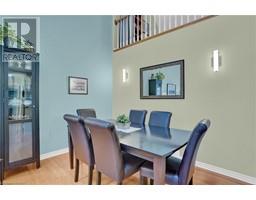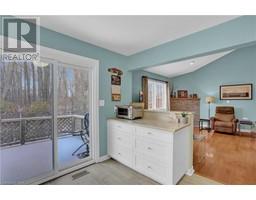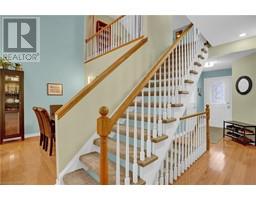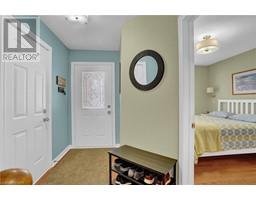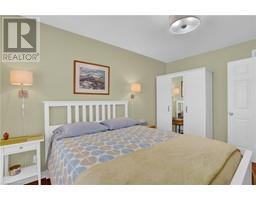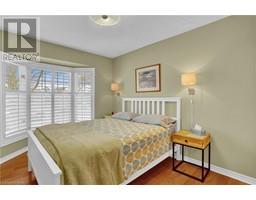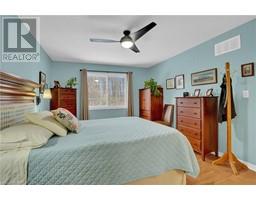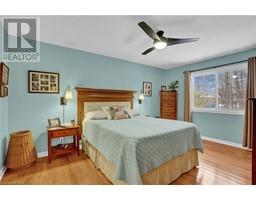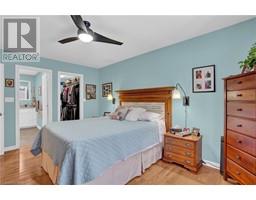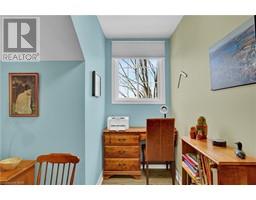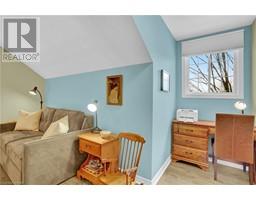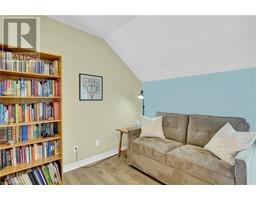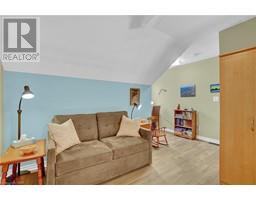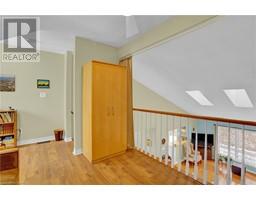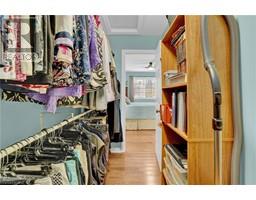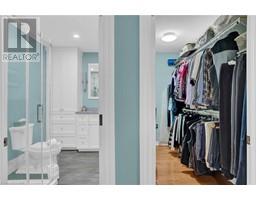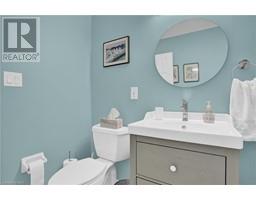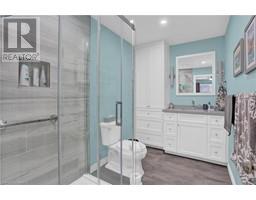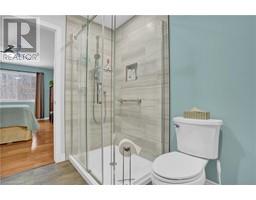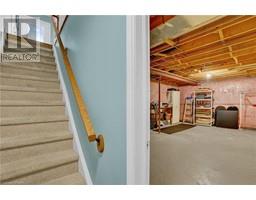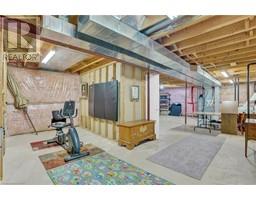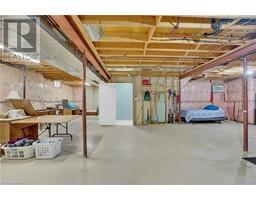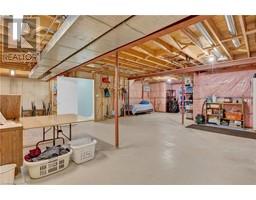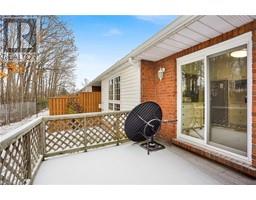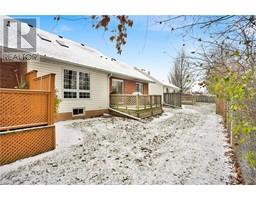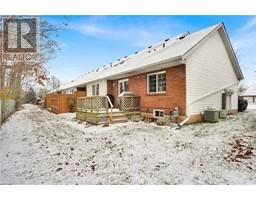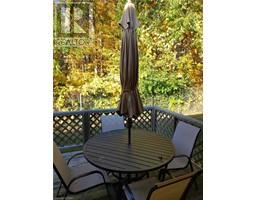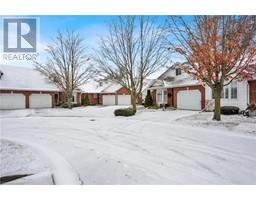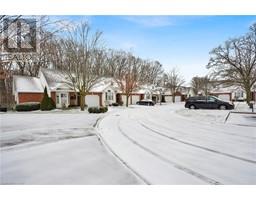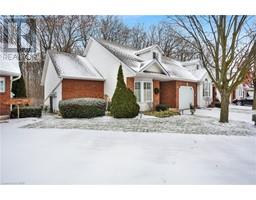7370 Monastery Drive Unit# 6 Niagara Falls, Ontario L2H 3C4
$639,500Maintenance, Insurance, Landscaping, Other, See Remarks, Water, Parking
$470 Monthly
Maintenance, Insurance, Landscaping, Other, See Remarks, Water, Parking
$470 MonthlyWelcome to 7370 Monastery Drive , Unit 6 Niagara Falls. This perfectly updated end unit condo is located in the prestigious Mount Carmel neighborhood. Features cathedral ceilings with spacious living room and dining room with newer hard wood flooring and new gas fire place. New custom kitchen with quartz counter tops and new stainless appliances and new sliding door leading to private patio looking onto forested green space. Master Bedroom has new hardwood flooring, brand new 3pc ensuite bath with walk in shower and walk in closet. 2nc main floor bedroom has new hardwood flooring and morning sun. Additional updated 4pc bath on the main floor. Open upper loft area is perfect for guests and office. The design of this unit was customized when built and is unique to Victoria Meadows. Updates include : Ensuite Bathroom (2022), Kitchen (2021), Attic insulation to R60 (2020), Owned Hot Water Tank (2019), High Efficiency Furnace (2018), All Light Fixtures (2018), Gas Fireplace (2018), Hardwood flooring in Bedrooms (2017), Laminate Flooring in Loft ( 2017) , New Skylights (2017), Sliding door in kitchen (2017), Garage door and garage door opener (2023) , Interior doors (2023). Call for private showing (id:54464)
Property Details
| MLS® Number | 40524565 |
| Property Type | Single Family |
| Community Features | Quiet Area |
| Features | Cul-de-sac, Automatic Garage Door Opener |
| Parking Space Total | 1 |
Building
| Bathroom Total | 2 |
| Bedrooms Above Ground | 2 |
| Bedrooms Total | 2 |
| Appliances | Dishwasher, Dryer, Refrigerator, Stove, Washer, Microwave Built-in, Garage Door Opener |
| Architectural Style | Bungalow |
| Basement Development | Unfinished |
| Basement Type | Full (unfinished) |
| Constructed Date | 1994 |
| Construction Style Attachment | Attached |
| Cooling Type | Central Air Conditioning |
| Exterior Finish | Brick, Vinyl Siding |
| Fireplace Present | Yes |
| Fireplace Total | 1 |
| Foundation Type | Poured Concrete |
| Heating Fuel | Natural Gas |
| Heating Type | Forced Air |
| Stories Total | 1 |
| Size Interior | 1217 |
| Type | Row / Townhouse |
| Utility Water | Municipal Water, Unknown |
Parking
| Attached Garage | |
| Visitor Parking |
Land
| Acreage | No |
| Sewer | Municipal Sewage System |
| Zoning Description | R4 |
Rooms
| Level | Type | Length | Width | Dimensions |
|---|---|---|---|---|
| Second Level | Loft | 15'0'' x 10'9'' | ||
| Main Level | 4pc Bathroom | Measurements not available | ||
| Main Level | Full Bathroom | Measurements not available | ||
| Main Level | Bedroom | 12'6'' x 10'9'' | ||
| Main Level | Primary Bedroom | 15'0'' x 11'8'' | ||
| Main Level | Living Room/dining Room | 22'0'' x 14'10'' | ||
| Main Level | Kitchen | 11'4'' x 10'0'' |
https://www.realtor.ca/real-estate/26378069/7370-monastery-drive-unit-6-niagara-falls
Interested?
Contact us for more information


