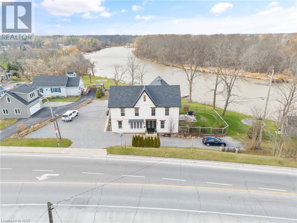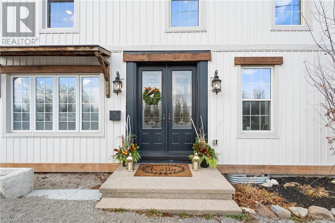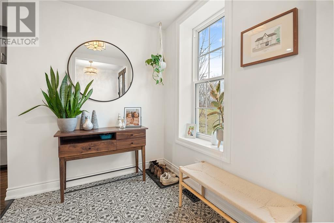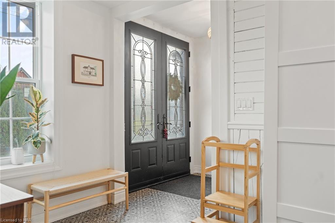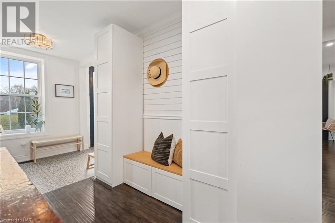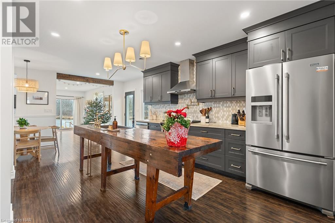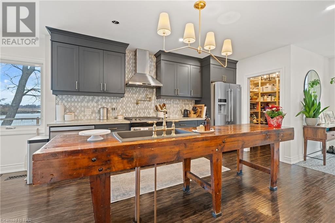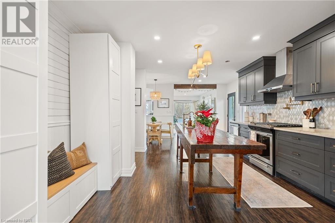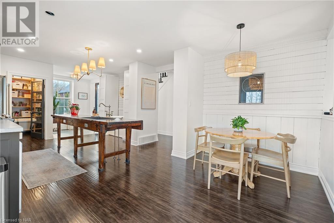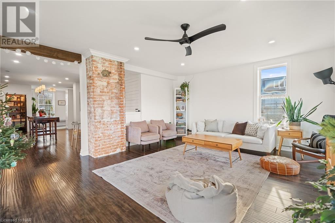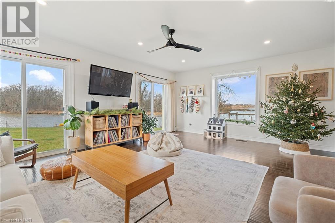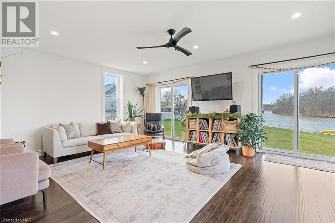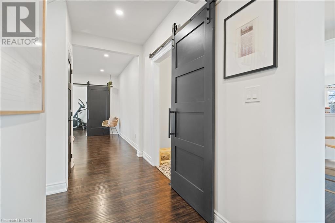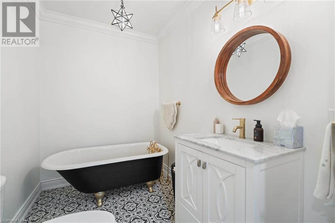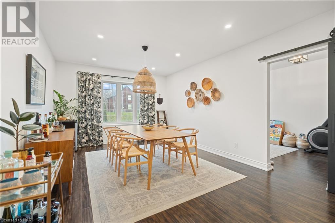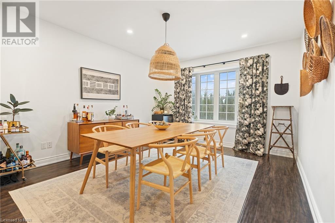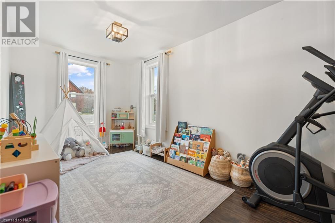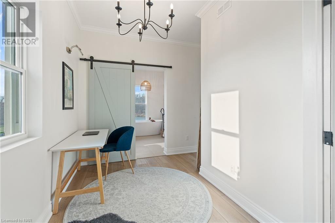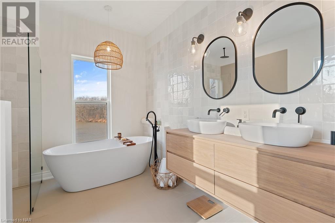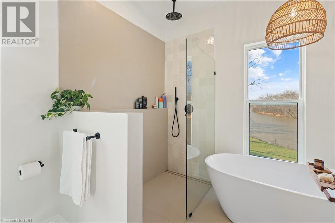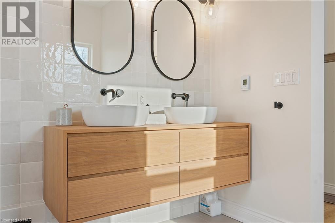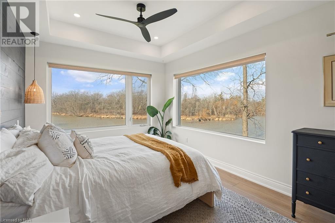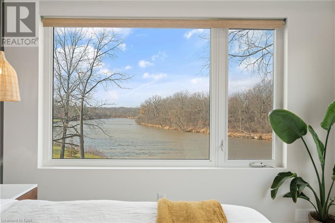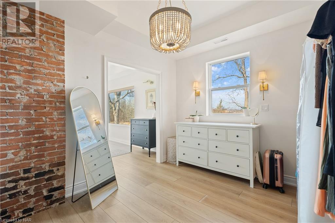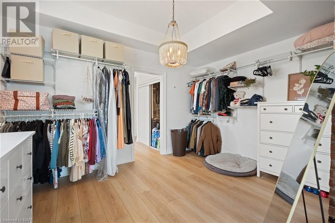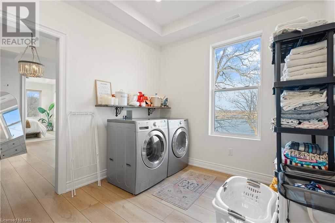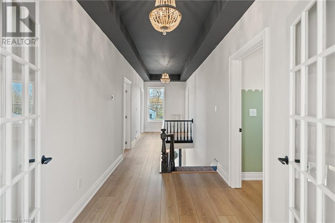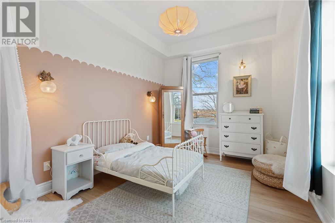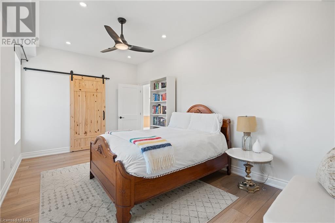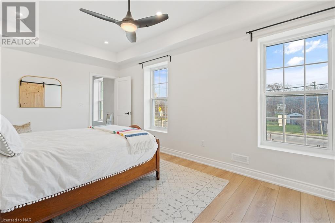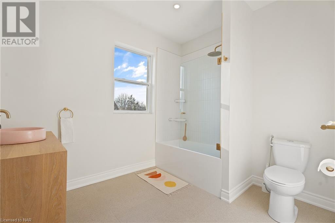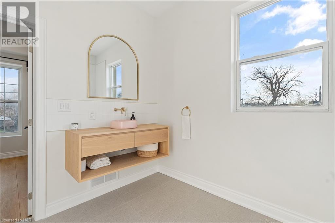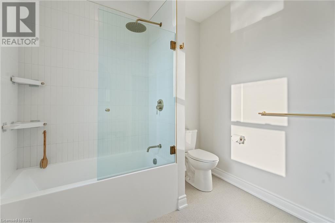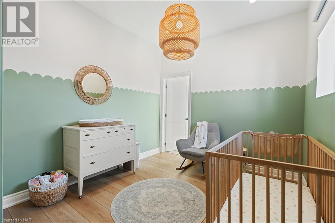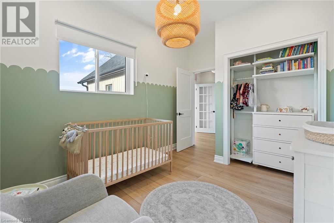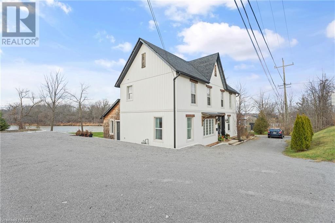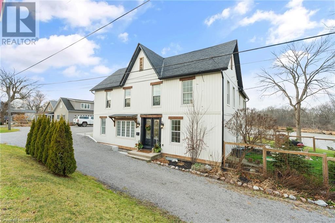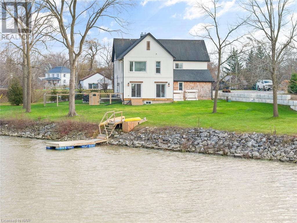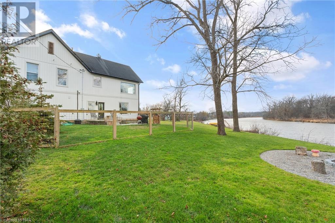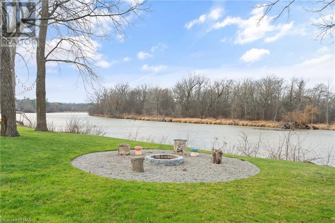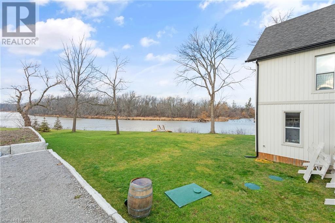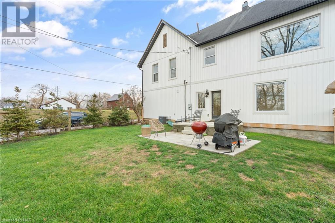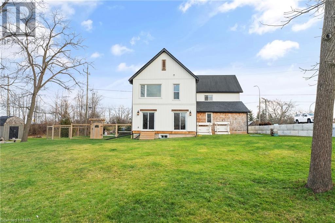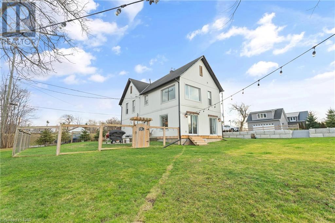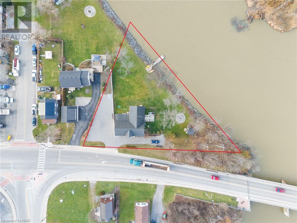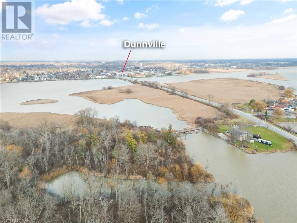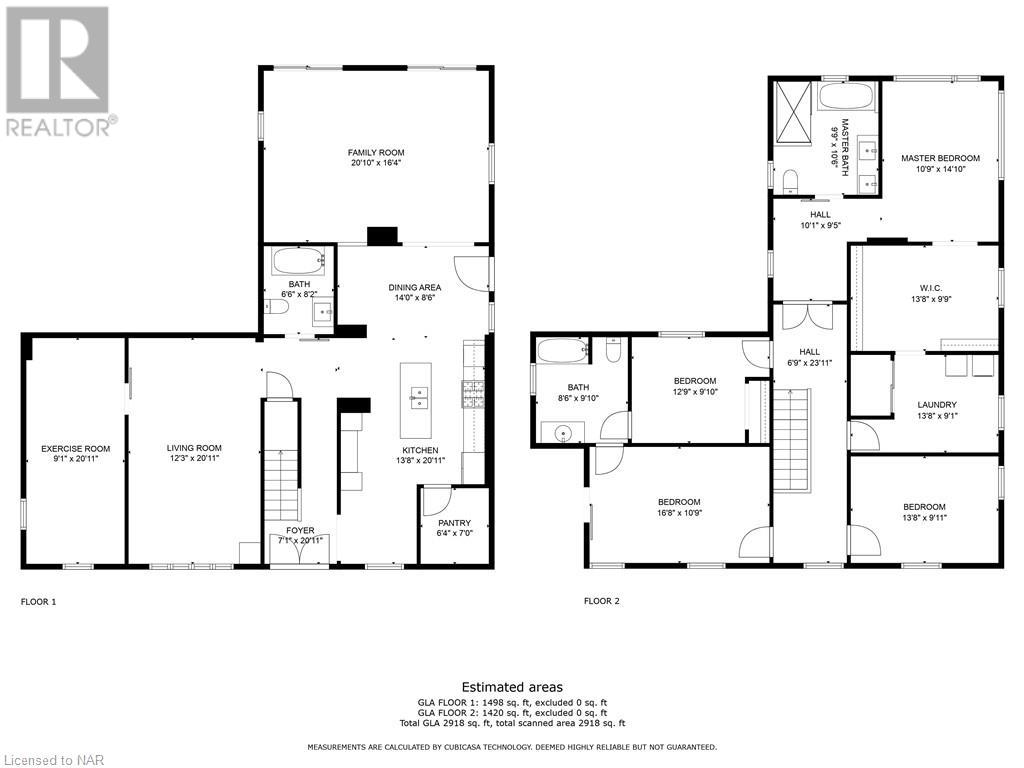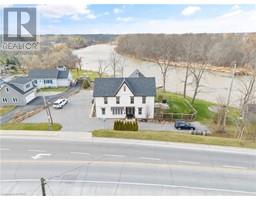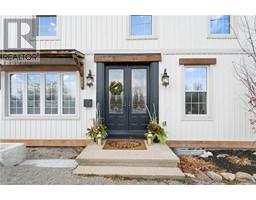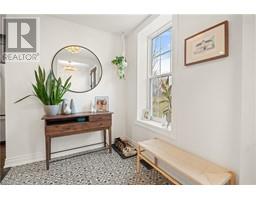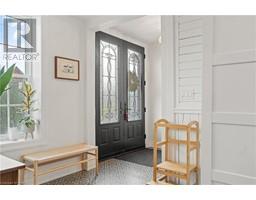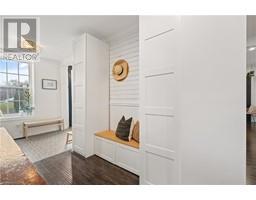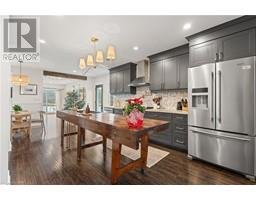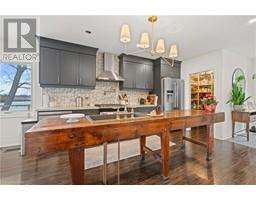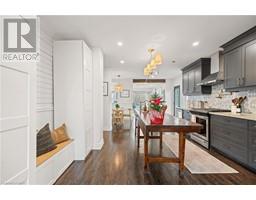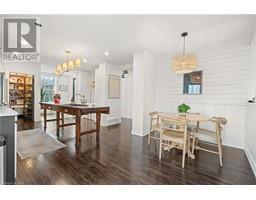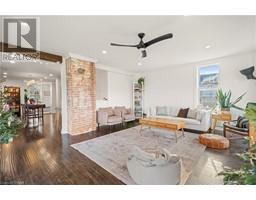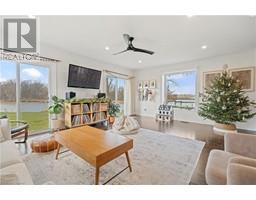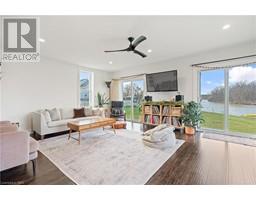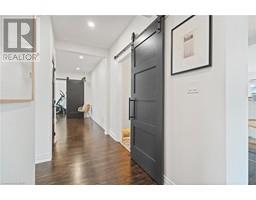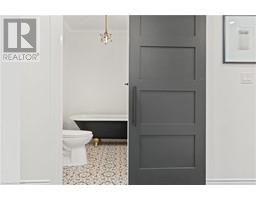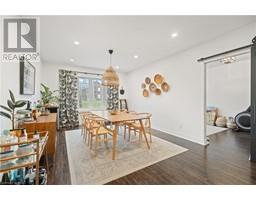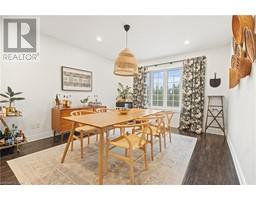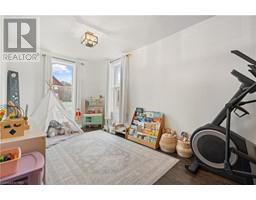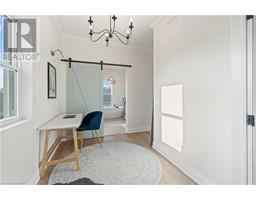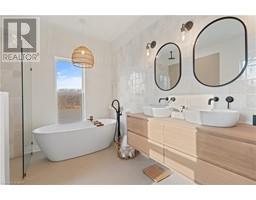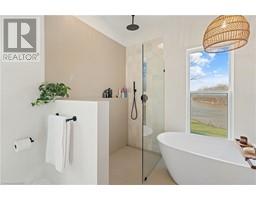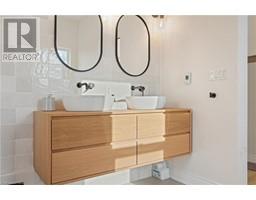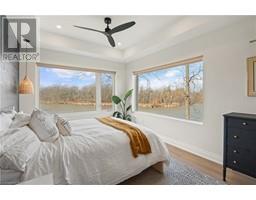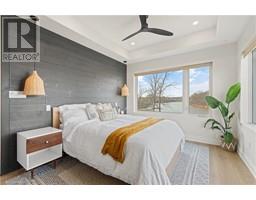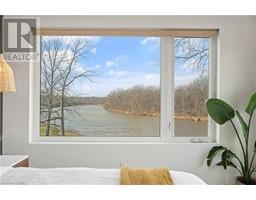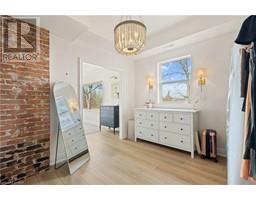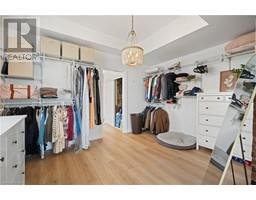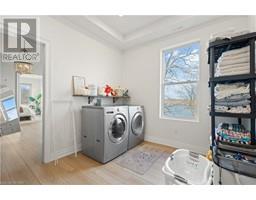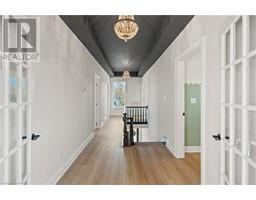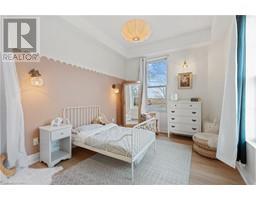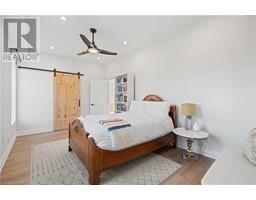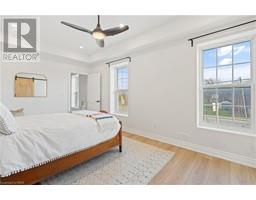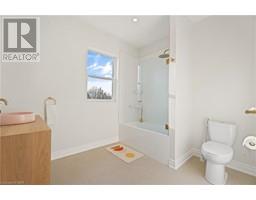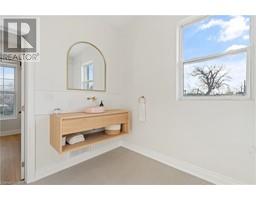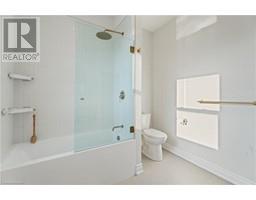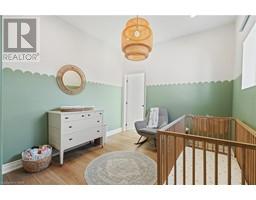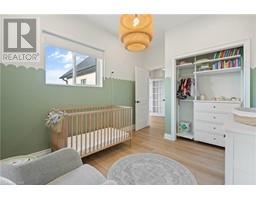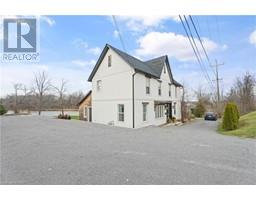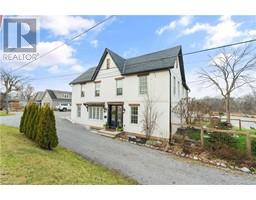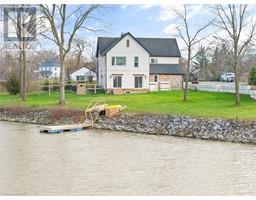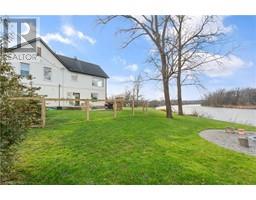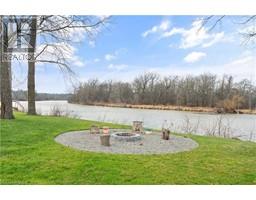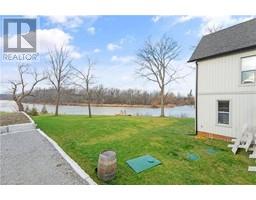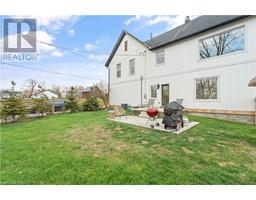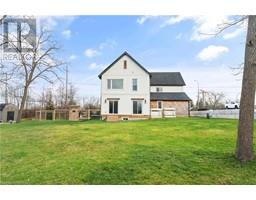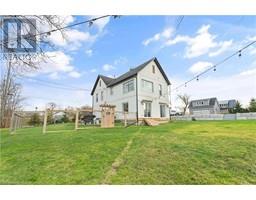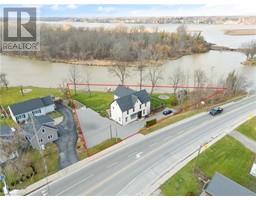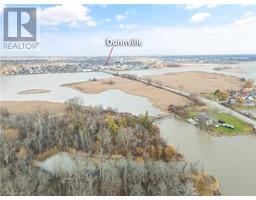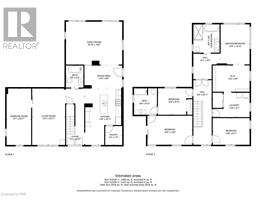7327 Rainham Road Dunnville, Ontario N1A 1Z4
$949,000
Welcome to 7327 Rainham Rd. In Haldimand County, Dunville. This rare and incredibly beautiful property is located on the Lower Grand River with access to Lake Erie. Enjoy your summers boating, canoeing, kayaking, sitting by the fire while grilling and taking in nature or fishing right from your own backyard! The VIEWS from almost every room are spectacular. This home boast 3200 sq ft including 5 great sized bedrooms and three full baths. Tastefully remodelled from top to bottom. The main floor open concept kitchen with stainless appliances, custom island and walk in pantry to eat-in dining area, along with a large great room are perfect for all your entertaining and family gatherings. The great room includes sliding door walk outs for easy access to your backyard oasis. You will also find a formal dining room, main floor bedroom with Murphy bed and full bathroom. As you make your way up the character staircase you’ll find the incredible primary bedroom with more breathtaking views, a stunning 5 piece bathroom with soaker tub, custom glass shower and vanity. The walk-in closet is huge and is conveniently located right next to the laundry room. There are 3 other great sized bedrooms on the second floor all with lots of closet space, high ceilings as well as another impressive full Jack & Jill bathroom. You will fall in love with the natural light, character and views of this wonderful home. Truly a must see! (id:54464)
Open House
This property has open houses!
2:00 pm
Ends at:4:00 pm
Property Details
| MLS® Number | 40521435 |
| Property Type | Single Family |
| Amenities Near By | Golf Nearby, Park, Place Of Worship, Schools |
| Community Features | Quiet Area, Community Centre |
| Equipment Type | None |
| Features | Visual Exposure, Conservation/green Belt, Crushed Stone Driveway, Country Residential |
| Parking Space Total | 10 |
| Rental Equipment Type | None |
| Structure | Shed |
| Water Front Name | Grand River |
| Water Front Type | Waterfront On River |
Building
| Bathroom Total | 3 |
| Bedrooms Above Ground | 5 |
| Bedrooms Total | 5 |
| Appliances | Dishwasher, Dryer, Refrigerator, Stove, Water Purifier, Washer, Window Coverings |
| Architectural Style | 2 Level |
| Basement Development | Unfinished |
| Basement Type | Partial (unfinished) |
| Constructed Date | 1860 |
| Construction Style Attachment | Detached |
| Cooling Type | Central Air Conditioning |
| Exterior Finish | Vinyl Siding |
| Foundation Type | Stone |
| Heating Fuel | Natural Gas |
| Heating Type | Forced Air |
| Stories Total | 2 |
| Size Interior | 3200 |
| Type | House |
Parking
| None |
Land
| Access Type | Road Access |
| Acreage | No |
| Land Amenities | Golf Nearby, Park, Place Of Worship, Schools |
| Sewer | Septic System |
| Size Depth | 236 Ft |
| Size Frontage | 271 Ft |
| Size Total Text | 1/2 - 1.99 Acres |
| Surface Water | River/stream |
| Zoning Description | Rh |
Rooms
| Level | Type | Length | Width | Dimensions |
|---|---|---|---|---|
| Second Level | 3pc Bathroom | 10'0'' x 9'0'' | ||
| Second Level | Bedroom | 10'3'' x 10'0'' | ||
| Second Level | Bedroom | 20'0'' x 11'0'' | ||
| Second Level | Bedroom | 14'0'' x 9'6'' | ||
| Second Level | Laundry Room | 13'6'' x 9'0'' | ||
| Second Level | Bonus Room | 13'0'' x 10'0'' | ||
| Second Level | 3pc Bathroom | 12'0'' x 11'0'' | ||
| Second Level | Bedroom | 15'0'' x 11'0'' | ||
| Main Level | Bedroom | 20'0'' x 9'3'' | ||
| Main Level | 3pc Bathroom | 9'0'' x 6'0'' | ||
| Main Level | Dining Room | 20'0'' x 12'0'' | ||
| Main Level | Living Room | 20'0'' x 16'0'' | ||
| Main Level | Kitchen | 22'0'' x 13'6'' |
https://www.realtor.ca/real-estate/26356235/7327-rainham-road-dunnville
Interested?
Contact us for more information


