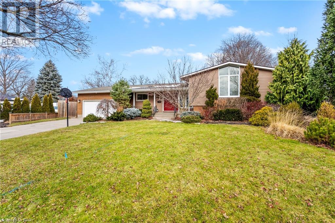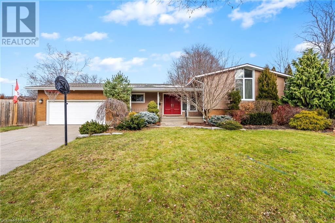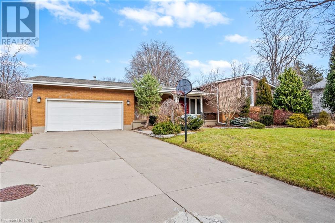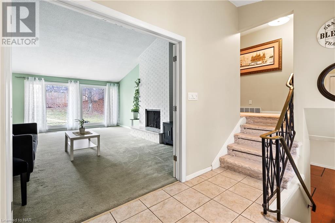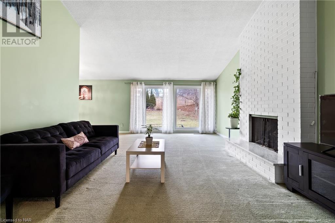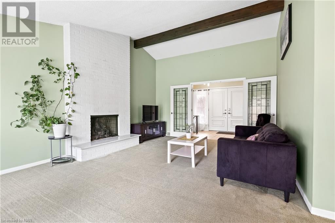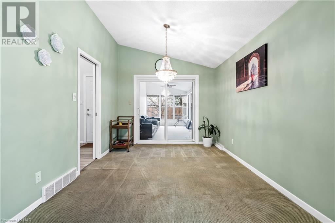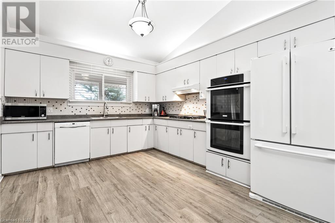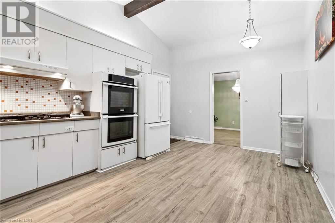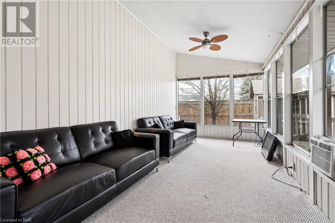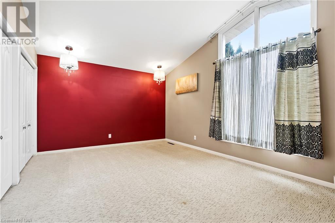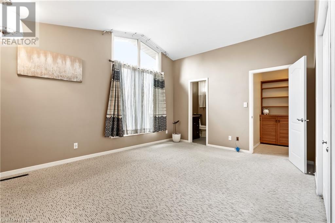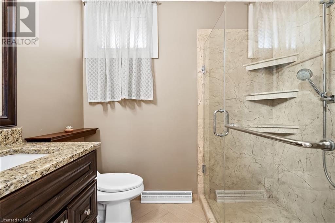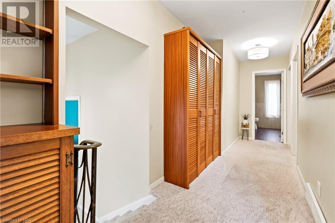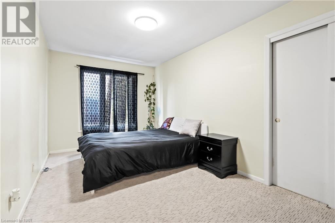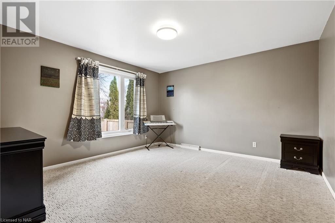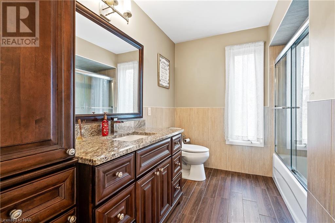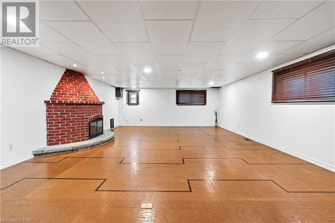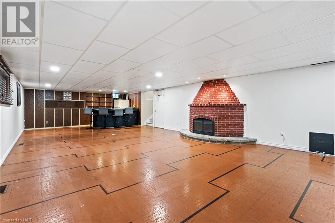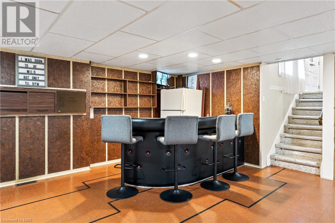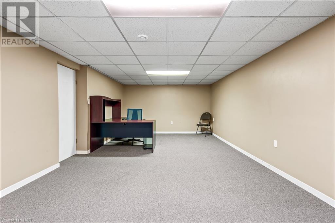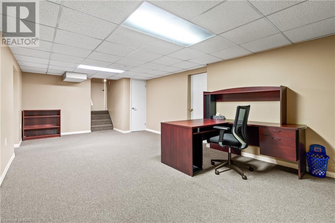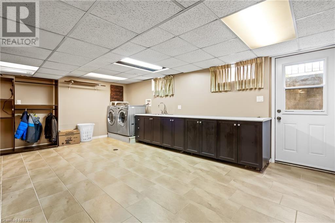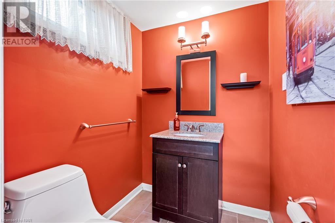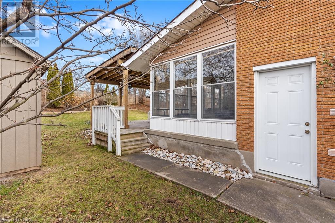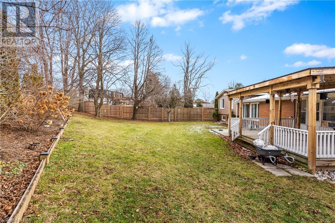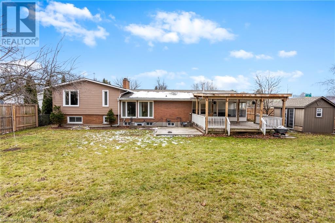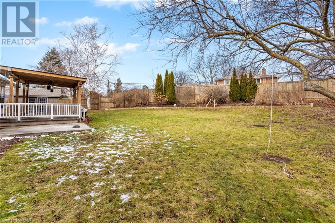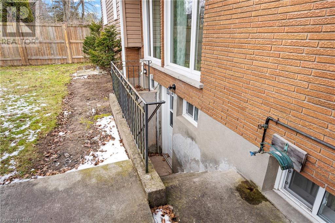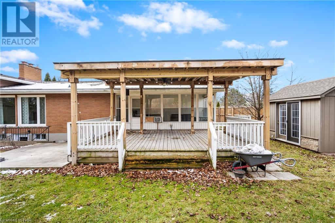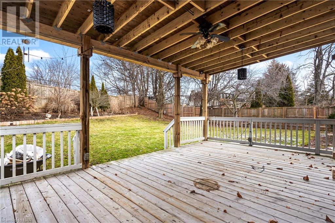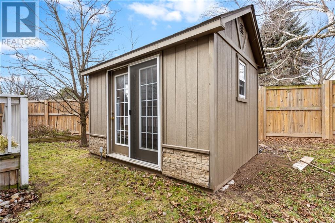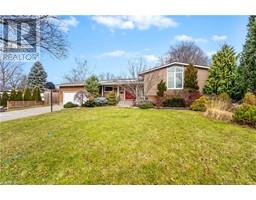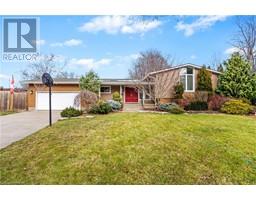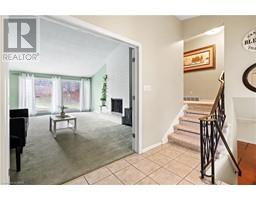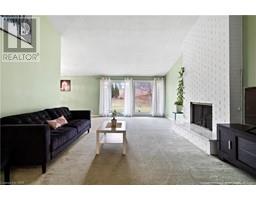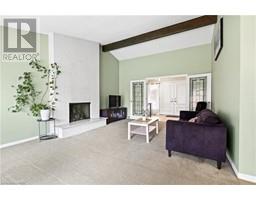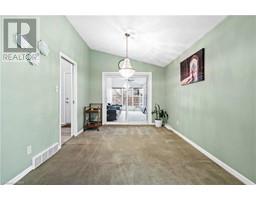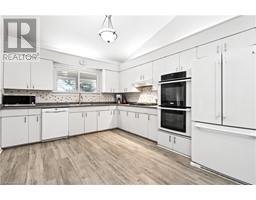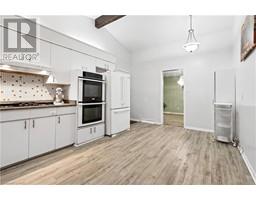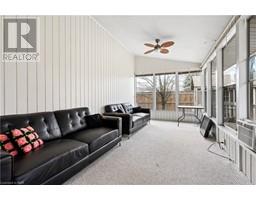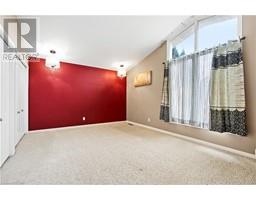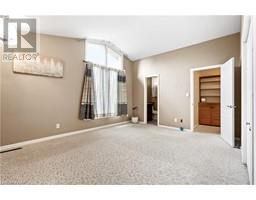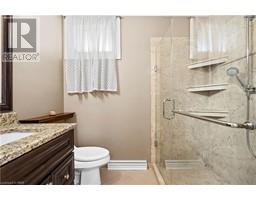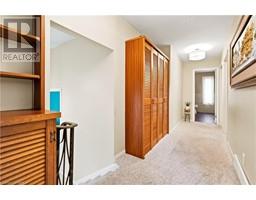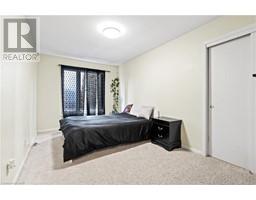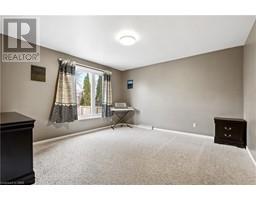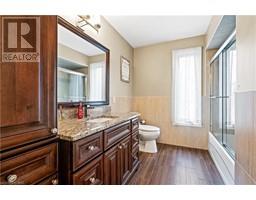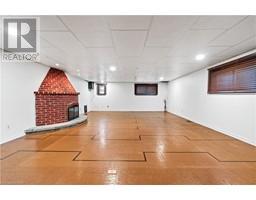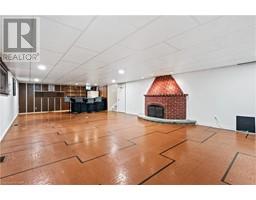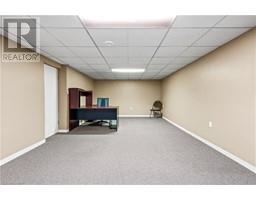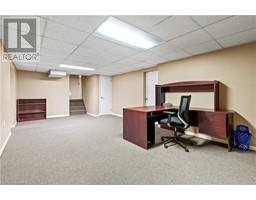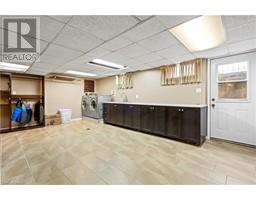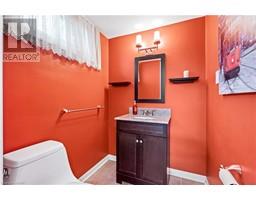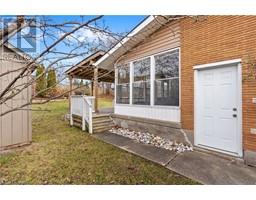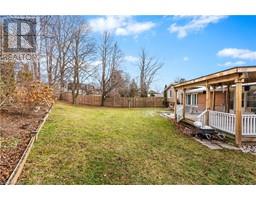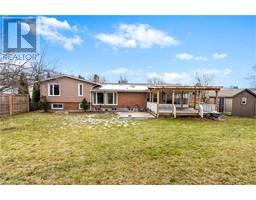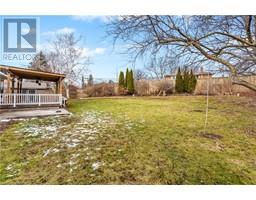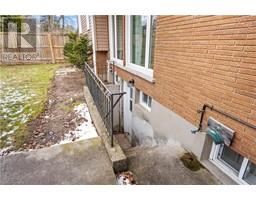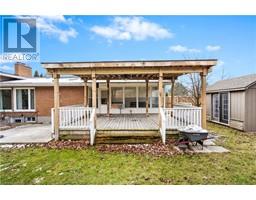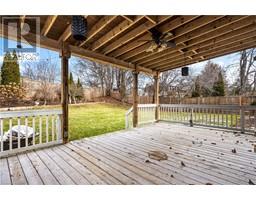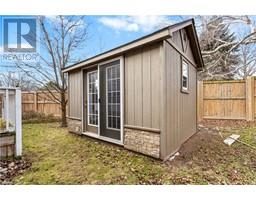3 Bedroom
3 Bathroom
1800
Fireplace
Central Air Conditioning
Forced Air
$3,000 Monthly
Welcome to your ideal residence! This impressive sidesplit home in Niagara Falls is tailored for AAA tenants, ideal for family or working professionals. Tucked in a quiet cul de sac with three spacious bedrooms, three bathrooms, and a partially furnished interior, this property seamlessly combines style and functionality. Entertain effortlessly with a wet bar, covered back deck, and 3-season sunroom. Enjoy the expansive outdoor space on the large lot, and benefit from the full-house access, walk-out basement, and the convenience of a double car garage. This home is not just a place to live; it's a haven where comfort meets style. Experience the perfect blend of comfort and practicality in one of Niagara Falls' most sought-after neighbourhoods. (id:54464)
Property Details
|
MLS® Number
|
40523810 |
|
Property Type
|
Single Family |
|
Amenities Near By
|
Place Of Worship, Schools, Shopping |
|
Community Features
|
Quiet Area, School Bus |
|
Equipment Type
|
Water Heater |
|
Features
|
Cul-de-sac, Southern Exposure, Wet Bar, Sump Pump |
|
Parking Space Total
|
8 |
|
Rental Equipment Type
|
Water Heater |
|
Structure
|
Shed |
Building
|
Bathroom Total
|
3 |
|
Bedrooms Above Ground
|
3 |
|
Bedrooms Total
|
3 |
|
Appliances
|
Dishwasher, Dryer, Microwave, Oven - Built-in, Refrigerator, Stove, Wet Bar, Washer, Range - Gas, Microwave Built-in, Window Coverings |
|
Basement Development
|
Finished |
|
Basement Type
|
Full (finished) |
|
Constructed Date
|
1968 |
|
Construction Style Attachment
|
Detached |
|
Cooling Type
|
Central Air Conditioning |
|
Exterior Finish
|
Brick, Vinyl Siding |
|
Fireplace Present
|
Yes |
|
Fireplace Total
|
2 |
|
Half Bath Total
|
1 |
|
Heating Fuel
|
Natural Gas |
|
Heating Type
|
Forced Air |
|
Size Interior
|
1800 |
|
Type
|
House |
|
Utility Water
|
Municipal Water |
Parking
Land
|
Access Type
|
Highway Access |
|
Acreage
|
No |
|
Fence Type
|
Fence |
|
Land Amenities
|
Place Of Worship, Schools, Shopping |
|
Sewer
|
Municipal Sewage System |
|
Size Depth
|
209 Ft |
|
Size Frontage
|
85 Ft |
|
Size Total Text
|
Under 1/2 Acre |
|
Zoning Description
|
R1 |
Rooms
| Level |
Type |
Length |
Width |
Dimensions |
|
Second Level |
3pc Bathroom |
|
|
5'3'' x 7'6'' |
|
Second Level |
4pc Bathroom |
|
|
9'4'' x 7'9'' |
|
Second Level |
Bedroom |
|
|
15'6'' x 12'9'' |
|
Second Level |
Bedroom |
|
|
15'6'' x 9'2'' |
|
Second Level |
Primary Bedroom |
|
|
15'6'' x 12'2'' |
|
Basement |
Cold Room |
|
|
26'3'' x 4'3'' |
|
Basement |
Laundry Room |
|
|
24'9'' x 13'0'' |
|
Basement |
Recreation Room |
|
|
26'1'' x 12'6'' |
|
Basement |
2pc Bathroom |
|
|
5'3'' x 4'7'' |
|
Lower Level |
Family Room |
|
|
35'8'' x 18'3'' |
|
Main Level |
Sunroom |
|
|
20'2'' x 9'6'' |
|
Main Level |
Living Room |
|
|
20'4'' x 13'8'' |
|
Main Level |
Dining Room |
|
|
11'8'' x 9'6'' |
|
Main Level |
Kitchen |
|
|
17'7'' x 11'4'' |
https://www.realtor.ca/real-estate/26373352/7285-rolling-acres-crescent-niagara-falls


