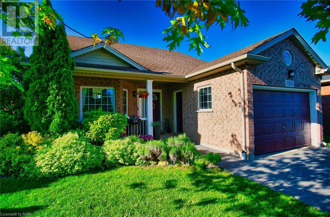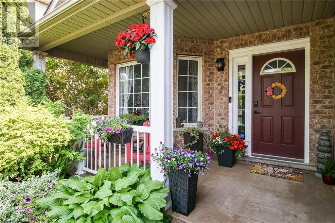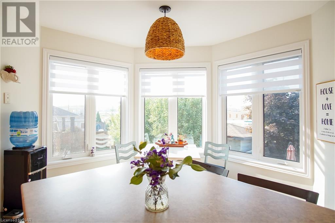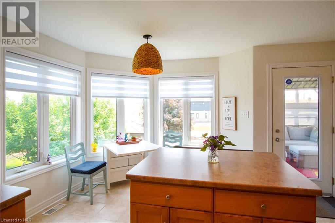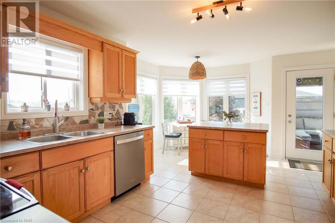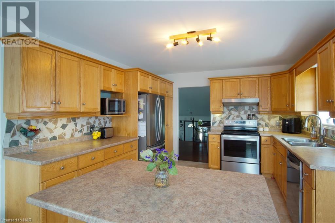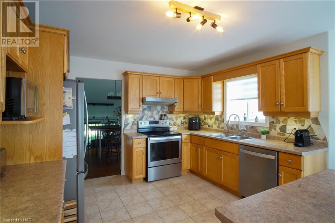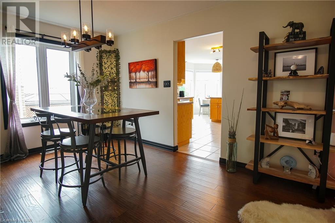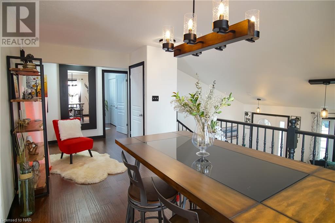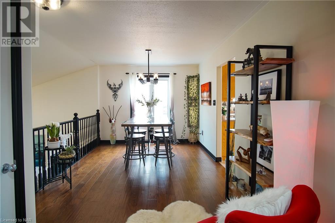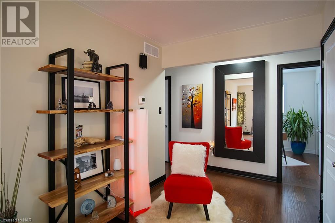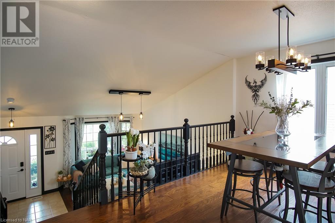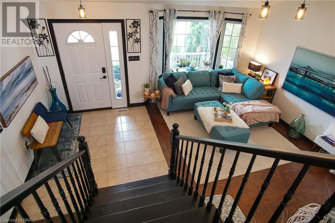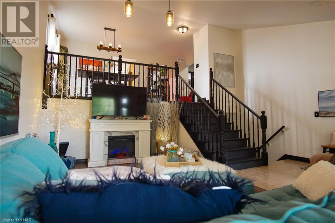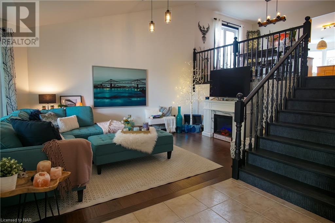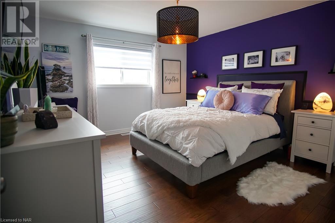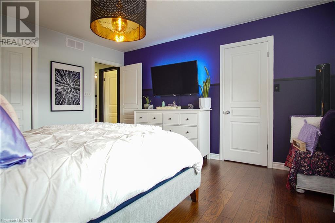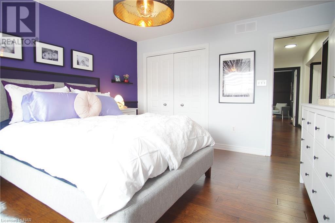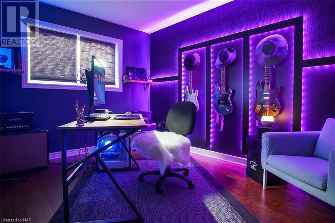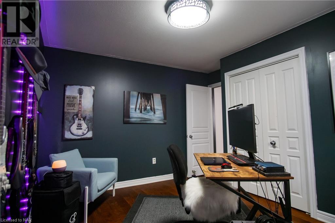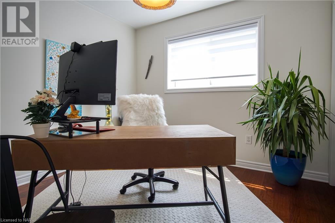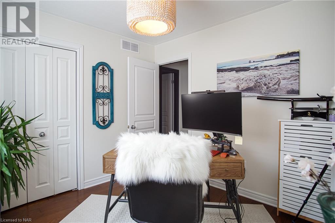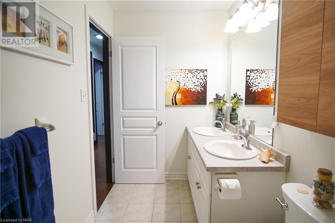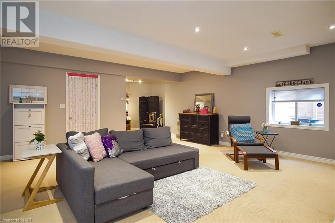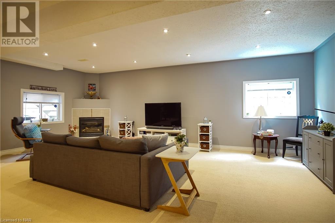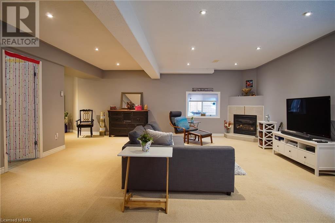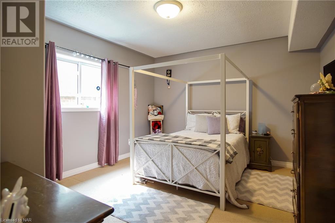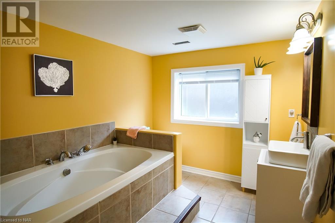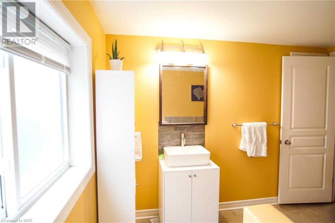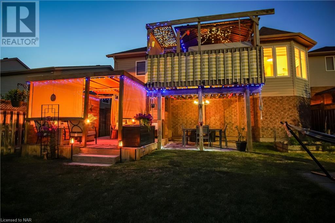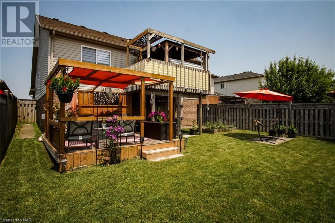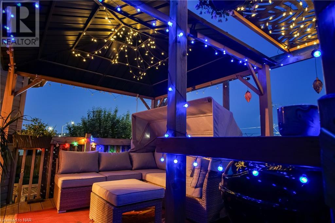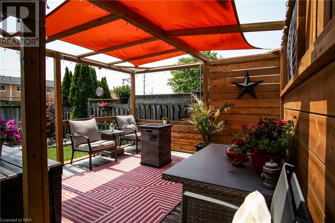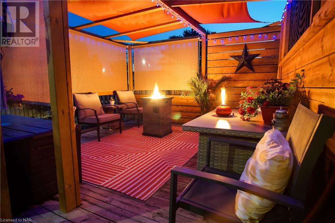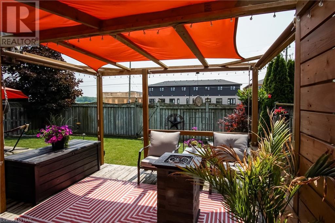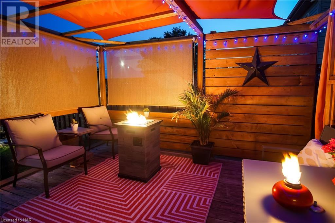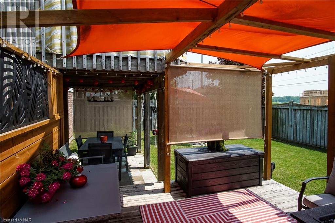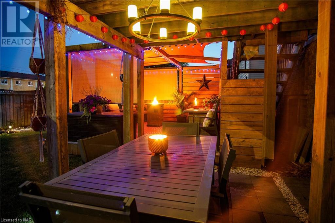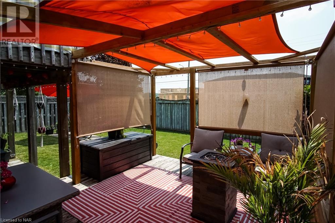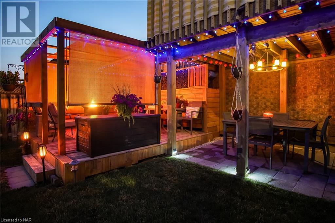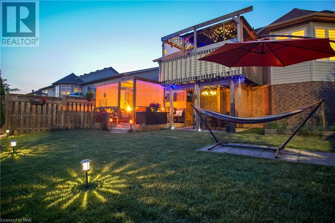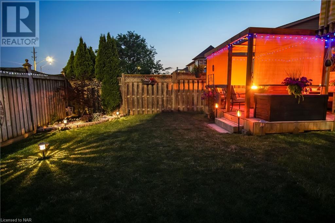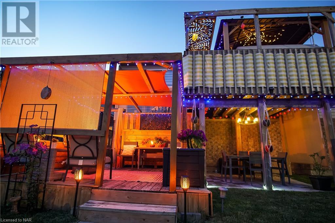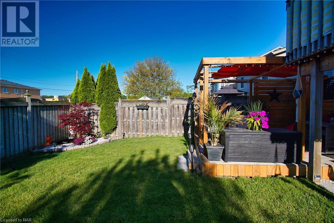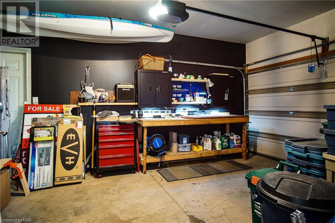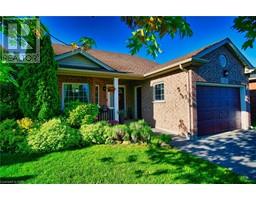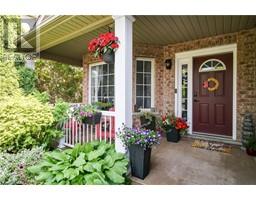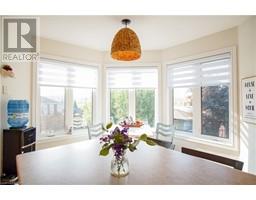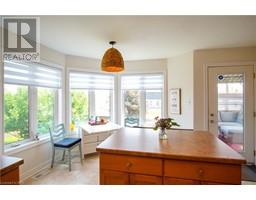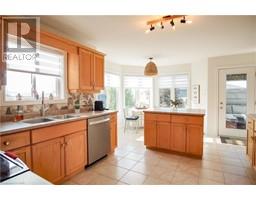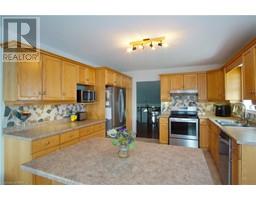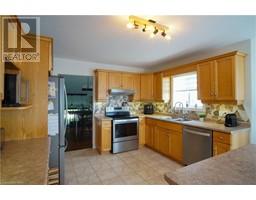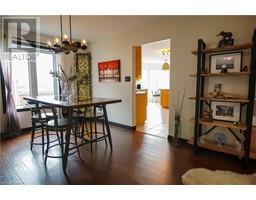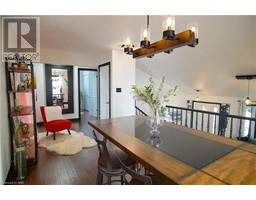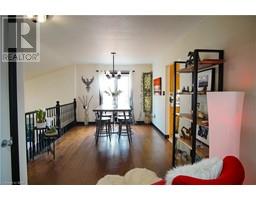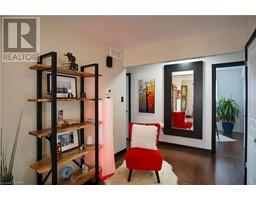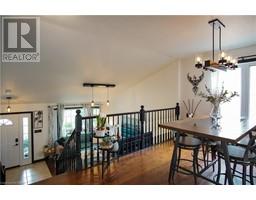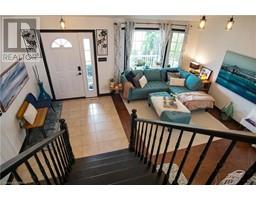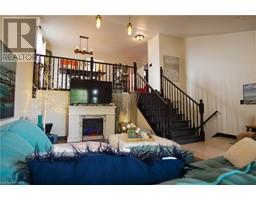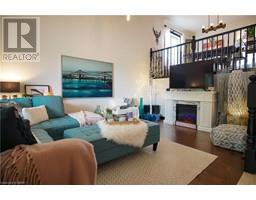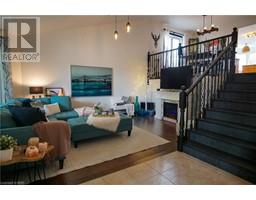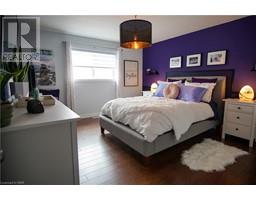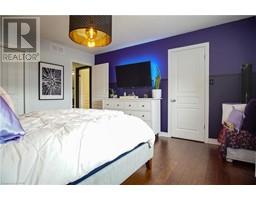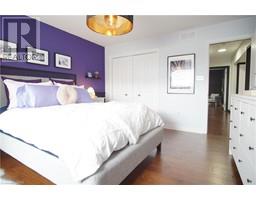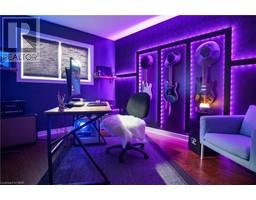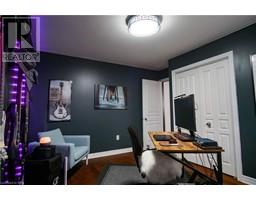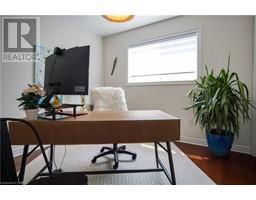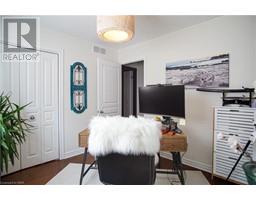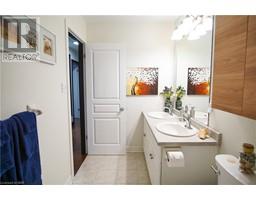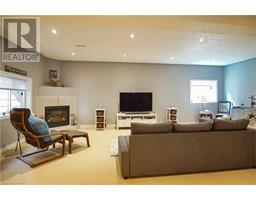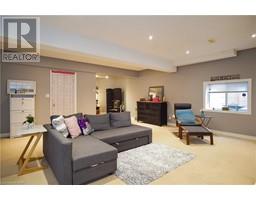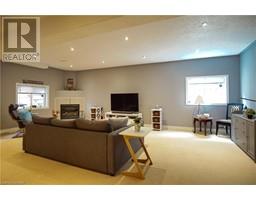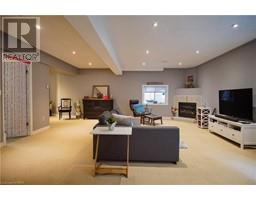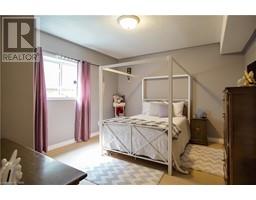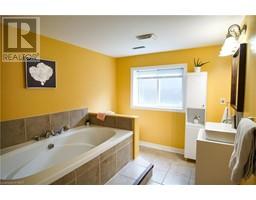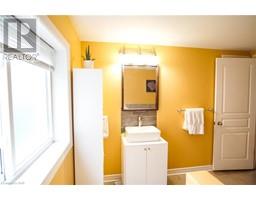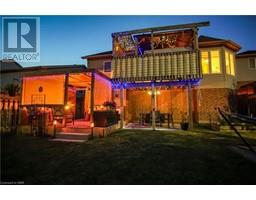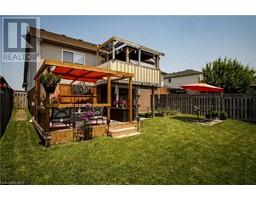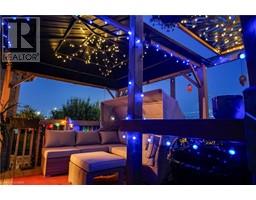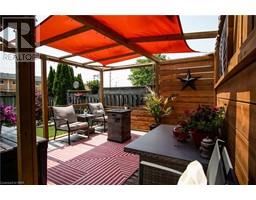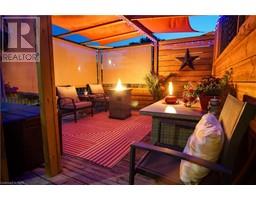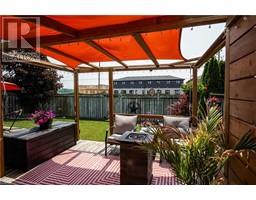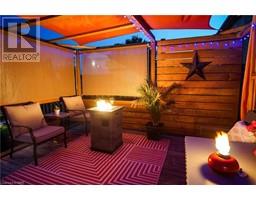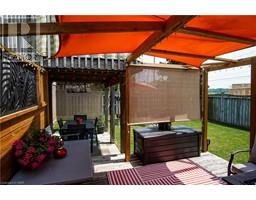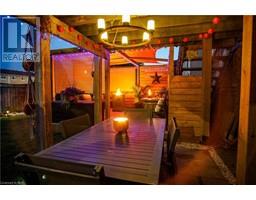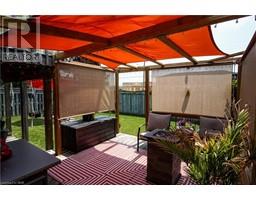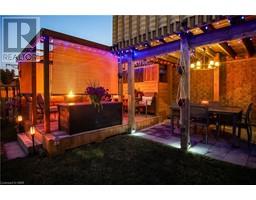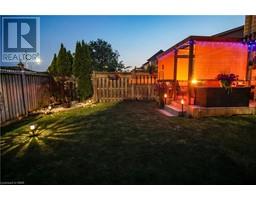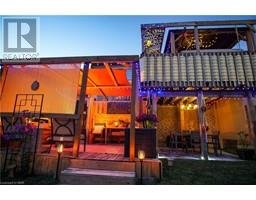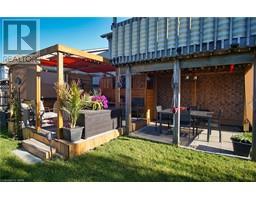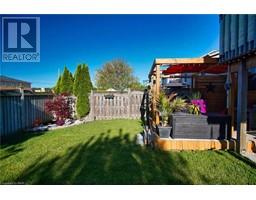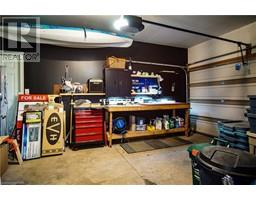4 Bedroom
2 Bathroom
1489
Raised Bungalow
Fireplace
Central Air Conditioning
Forced Air
Landscaped
$899,888
Welcome to 7220 Kelly Drive! Beautiful raised bungalow in the prominent neighbourhood of Greenwood Golf. This home has 2,269sf. of finished space with a total of 4 beds and 2 baths. This wonderful open layout offers a spacious and welcoming vibe. It has been updated though-out with engineered hardwood 2023, Whirlpool stainless appliances, American Standard High-efficiency furnace and air conditioner, GAF roofing system in 2021, new complete Sump Pump system and Wi-Fi smart garage door opener 2023. An extra-large kitchen adorned with plenty of cupboards and under cabinet lighting as well as an array of sizable windows let in loads of natural light. A perfect kitchen for the chef at heart and for entertaining. The basement boasts 9’ ceilings with full size windows (above grade). The driveway has been widened for additional parking and access. The landscaped backyard features multiple levels for various forms of enjoyment, serving as your private outdoor oasis for entertaining and relaxation. This is a sound home in a wonderful and safe family-oriented neighbourhood. Potential for in-law/multigene family. Close proximity to many schools, a cinema, Costco, numerous stores, walking trails, the falls, the QEW, outlet malls and much more. From the moment you enter the door, it begins to feel like home. Pride of ownership can be seen throughout. The home has undergone a pre-inspection by a certified home inspector, and the full report is available to potential buyers. Don't miss the opportunity to see this exceptional property! (id:54464)
Property Details
|
MLS® Number
|
40524403 |
|
Property Type
|
Single Family |
|
Amenities Near By
|
Golf Nearby, Hospital, Park, Place Of Worship, Playground, Public Transit, Schools, Shopping |
|
Community Features
|
School Bus |
|
Features
|
Paved Driveway, Sump Pump, Automatic Garage Door Opener |
|
Parking Space Total
|
3 |
|
Structure
|
Porch |
Building
|
Bathroom Total
|
2 |
|
Bedrooms Above Ground
|
3 |
|
Bedrooms Below Ground
|
1 |
|
Bedrooms Total
|
4 |
|
Appliances
|
Dishwasher, Dryer, Microwave, Refrigerator, Stove, Washer, Window Coverings, Garage Door Opener |
|
Architectural Style
|
Raised Bungalow |
|
Basement Development
|
Finished |
|
Basement Type
|
Full (finished) |
|
Construction Style Attachment
|
Detached |
|
Cooling Type
|
Central Air Conditioning |
|
Exterior Finish
|
Brick, Vinyl Siding |
|
Fire Protection
|
Smoke Detectors |
|
Fireplace Present
|
Yes |
|
Fireplace Total
|
1 |
|
Foundation Type
|
Poured Concrete |
|
Heating Fuel
|
Natural Gas |
|
Heating Type
|
Forced Air |
|
Stories Total
|
1 |
|
Size Interior
|
1489 |
|
Type
|
House |
|
Utility Water
|
Municipal Water |
Parking
Land
|
Access Type
|
Highway Access, Highway Nearby |
|
Acreage
|
No |
|
Land Amenities
|
Golf Nearby, Hospital, Park, Place Of Worship, Playground, Public Transit, Schools, Shopping |
|
Landscape Features
|
Landscaped |
|
Sewer
|
Municipal Sewage System |
|
Size Depth
|
117 Ft |
|
Size Frontage
|
42 Ft |
|
Size Total Text
|
Under 1/2 Acre |
|
Zoning Description
|
R1e |
Rooms
| Level |
Type |
Length |
Width |
Dimensions |
|
Lower Level |
Laundry Room |
|
|
Measurements not available |
|
Lower Level |
4pc Bathroom |
|
|
Measurements not available |
|
Lower Level |
Recreation Room |
|
|
27'2'' x 19'9'' |
|
Lower Level |
Bedroom |
|
|
12'4'' x 11'0'' |
|
Main Level |
Foyer |
|
|
8'3'' x 7'5'' |
|
Main Level |
4pc Bathroom |
|
|
Measurements not available |
|
Main Level |
Bedroom |
|
|
12'5'' x 10'2'' |
|
Main Level |
Bedroom |
|
|
10'2'' x 9'3'' |
|
Main Level |
Primary Bedroom |
|
|
14'0'' x 13'11'' |
|
Main Level |
Family Room |
|
|
16'7'' x 10'3'' |
|
Main Level |
Dining Room |
|
|
21'8'' x 9'11'' |
|
Main Level |
Eat In Kitchen |
|
|
18'9'' x 14'3'' |
https://www.realtor.ca/real-estate/26377177/7220-kelly-drive-niagara-falls


