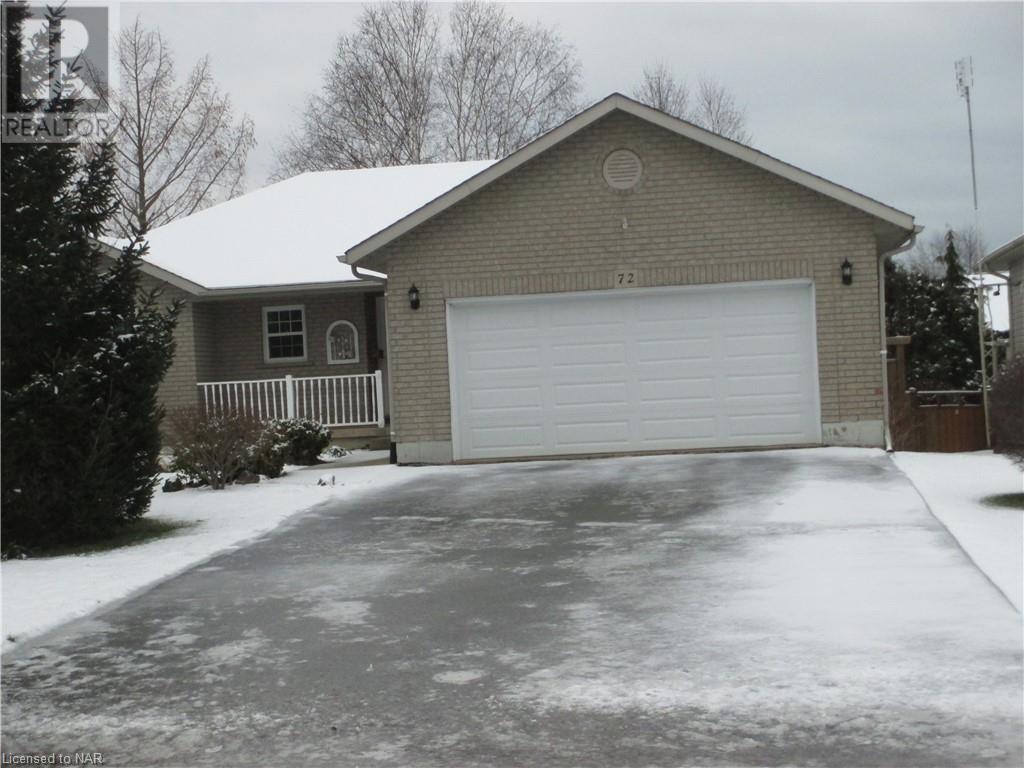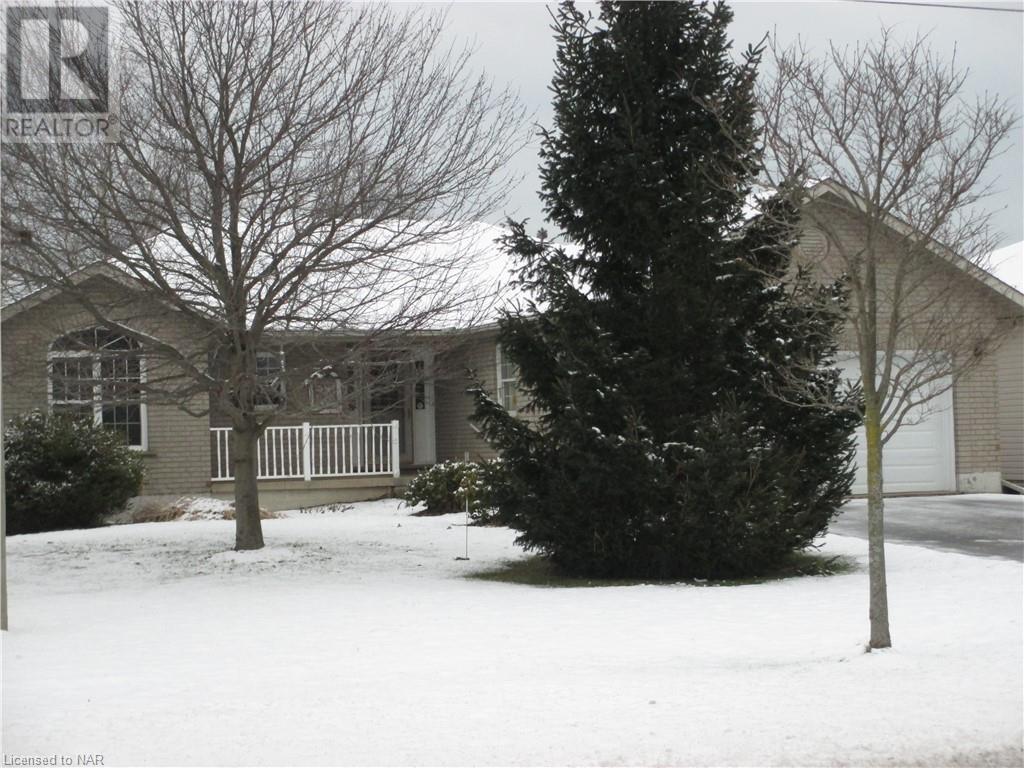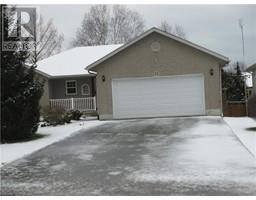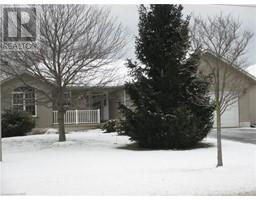3 Bedroom
2 Bathroom
1356
Bungalow
Central Air Conditioning
Forced Air
$2,950 Monthly
This location has it all. Directly across the street from the Crystal Ridge Library, West end arena, tennis court and public park. Short walk to quaint Downtown Ridgeway, Friendship trail (bike path) is nearby, the beautiful sandy beaches of Lake Erie are a short drive. This lovely 3 bedroom bungalow is vacant and ready for immediate occupancy. The Master bedroom suite is privately secluded featuring double closets and a 3 piece ensuite bath. Open concept Living/dining rooms including the adjoining chefs kitchen. A spectacular full drywalled basement is unfinished and features loads of additional storage. Rear deck right off the dining room to the fenced in rear yard. The attached double car garage offers an auto garage door opener with remote(s) and has direct access into the home. Refrigerator, Cook stove, dishwasher, washer and dryer are all included. (id:54464)
Property Details
|
MLS® Number
|
40525185 |
|
Property Type
|
Single Family |
|
Amenities Near By
|
Park, Place Of Worship, Schools |
|
Equipment Type
|
Water Heater |
|
Parking Space Total
|
6 |
|
Rental Equipment Type
|
Water Heater |
Building
|
Bathroom Total
|
2 |
|
Bedrooms Above Ground
|
3 |
|
Bedrooms Total
|
3 |
|
Appliances
|
Dishwasher, Dryer, Refrigerator, Stove, Water Meter, Washer, Hood Fan, Garage Door Opener |
|
Architectural Style
|
Bungalow |
|
Basement Development
|
Unfinished |
|
Basement Type
|
Full (unfinished) |
|
Construction Style Attachment
|
Detached |
|
Cooling Type
|
Central Air Conditioning |
|
Exterior Finish
|
Vinyl Siding |
|
Fire Protection
|
None |
|
Foundation Type
|
Poured Concrete |
|
Heating Fuel
|
Natural Gas |
|
Heating Type
|
Forced Air |
|
Stories Total
|
1 |
|
Size Interior
|
1356 |
|
Type
|
House |
|
Utility Water
|
Municipal Water |
Parking
Land
|
Acreage
|
No |
|
Land Amenities
|
Park, Place Of Worship, Schools |
|
Sewer
|
Municipal Sewage System |
|
Size Depth
|
100 Ft |
|
Size Frontage
|
56 Ft |
|
Size Total Text
|
Under 1/2 Acre |
|
Zoning Description
|
R2 |
Rooms
| Level |
Type |
Length |
Width |
Dimensions |
|
Main Level |
4pc Bathroom |
|
|
Measurements not available |
|
Main Level |
4pc Bathroom |
|
|
Measurements not available |
|
Main Level |
Laundry Room |
|
|
Measurements not available |
|
Main Level |
Bedroom |
|
|
10'0'' x 11'0'' |
|
Main Level |
Bedroom |
|
|
10'0'' x 12'0'' |
|
Main Level |
Primary Bedroom |
|
|
11'0'' x 13'0'' |
|
Main Level |
Living Room |
|
|
13'0'' x 15'4'' |
|
Main Level |
Dining Room |
|
|
8'6'' x 12'6'' |
|
Main Level |
Kitchen |
|
|
10'0'' x 12'0'' |
https://www.realtor.ca/real-estate/26388701/72-ridge-road-s-crystal-beach







