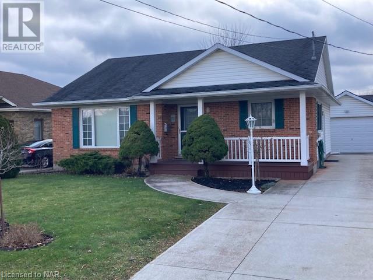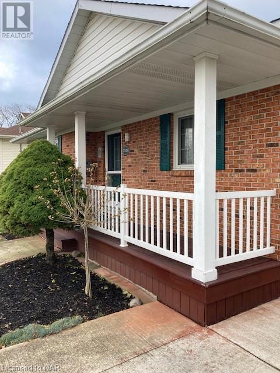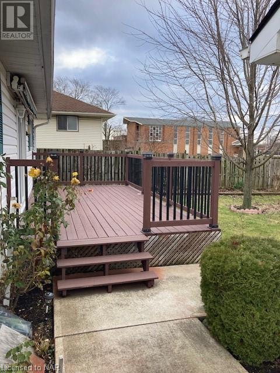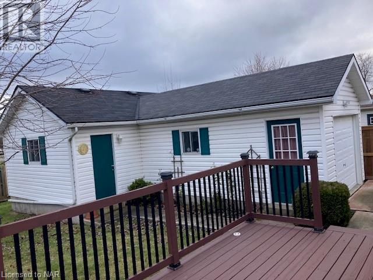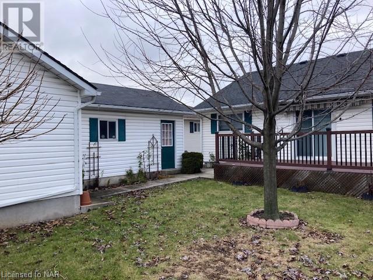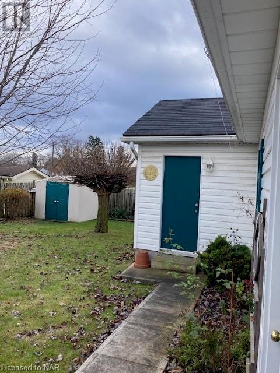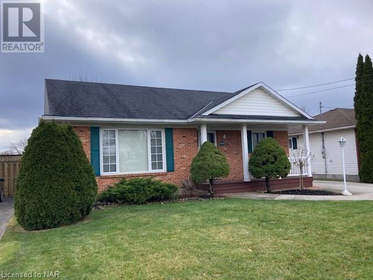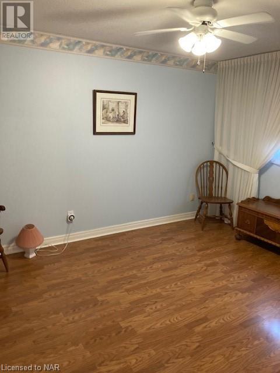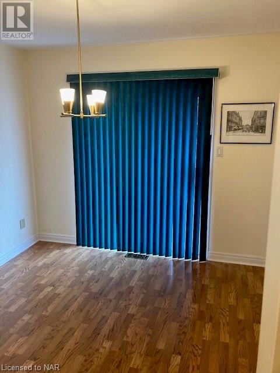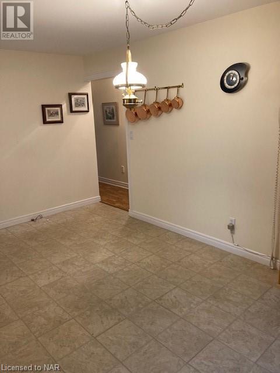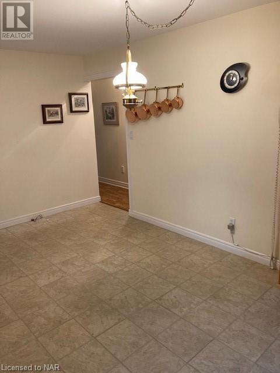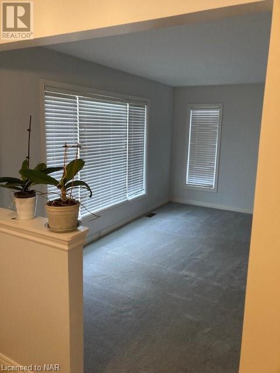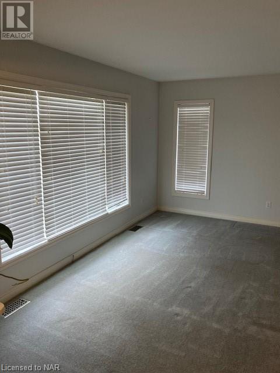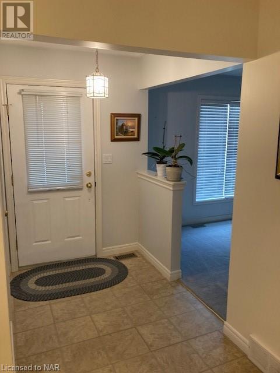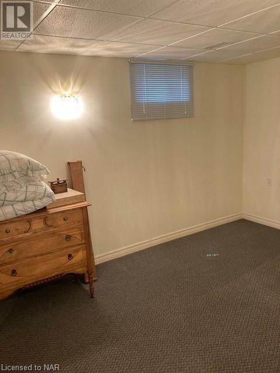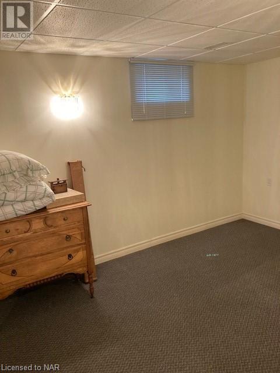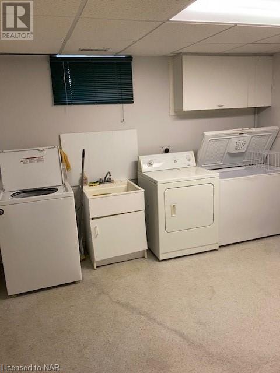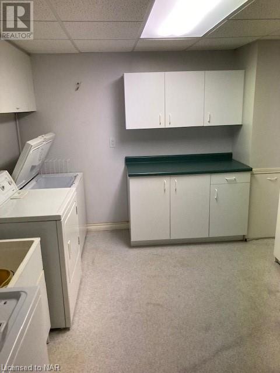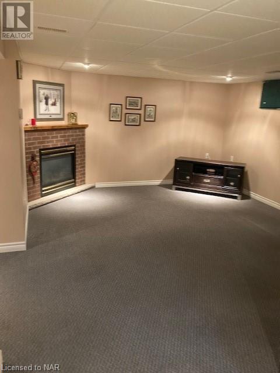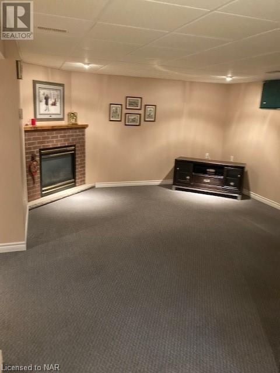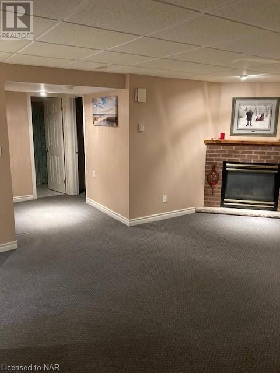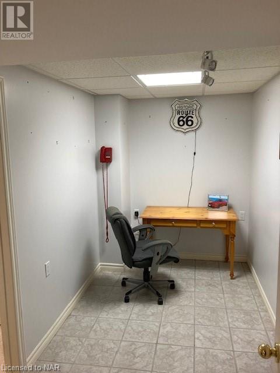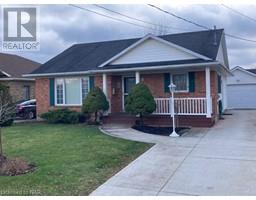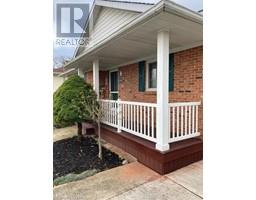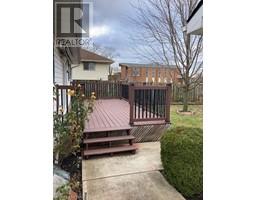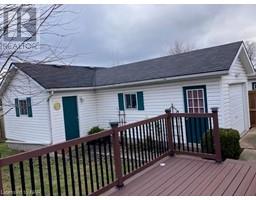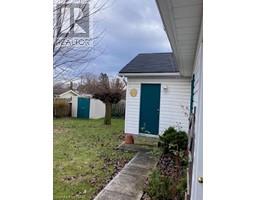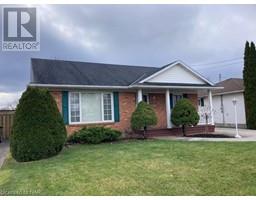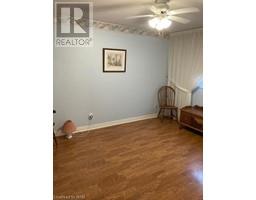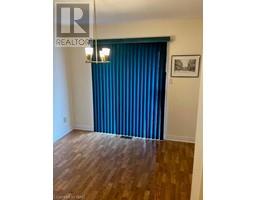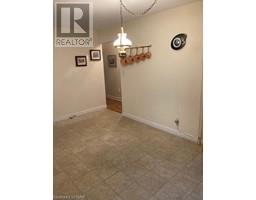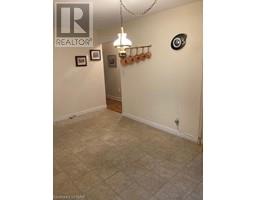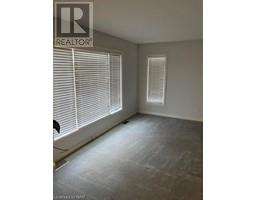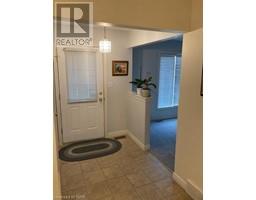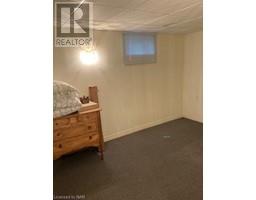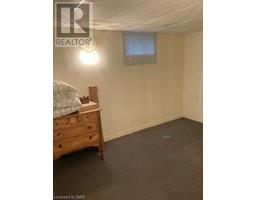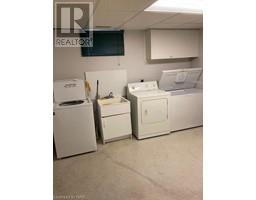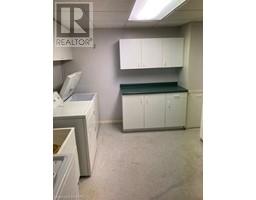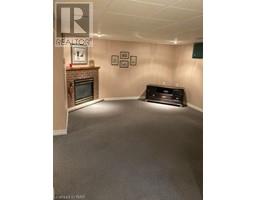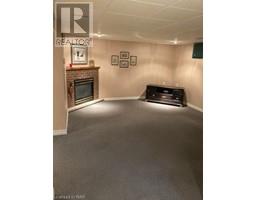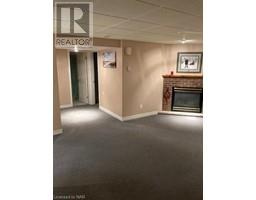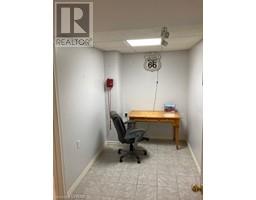3 Bedroom
2 Bathroom
1014
Raised Bungalow
Fireplace
Central Air Conditioning
Forced Air
$719,900
3 bedroom bungalow has been converted using one bedroom as a dining room, can easily be converted back. Primary bedroom has walk-in closet. Massive deck off dining room through patio doors, large eat-in kitchen, large living room. Finished basement with rec room and gas fire place, separate office space and a 3 piece bath. Great curb appeal with double concrete driveway. Extra large 2 car garage with a workshop; very convenient location just off Mcleod Rd, near Q.E.W 30ish. minutes to Burlington. (id:54464)
Property Details
|
MLS® Number
|
40521716 |
|
Property Type
|
Single Family |
|
Amenities Near By
|
Place Of Worship |
|
Communication Type
|
High Speed Internet |
|
Features
|
Automatic Garage Door Opener |
|
Parking Space Total
|
4 |
Building
|
Bathroom Total
|
2 |
|
Bedrooms Above Ground
|
2 |
|
Bedrooms Below Ground
|
1 |
|
Bedrooms Total
|
3 |
|
Appliances
|
Central Vacuum, Dryer, Freezer, Refrigerator, Stove, Washer, Hood Fan, Window Coverings, Garage Door Opener |
|
Architectural Style
|
Raised Bungalow |
|
Basement Development
|
Partially Finished |
|
Basement Type
|
Full (partially Finished) |
|
Constructed Date
|
1993 |
|
Construction Style Attachment
|
Detached |
|
Cooling Type
|
Central Air Conditioning |
|
Exterior Finish
|
Aluminum Siding, Brick Veneer |
|
Fireplace Present
|
Yes |
|
Fireplace Total
|
1 |
|
Foundation Type
|
Poured Concrete |
|
Heating Fuel
|
Natural Gas |
|
Heating Type
|
Forced Air |
|
Stories Total
|
1 |
|
Size Interior
|
1014 |
|
Type
|
House |
|
Utility Water
|
Municipal Water |
Parking
Land
|
Access Type
|
Road Access |
|
Acreage
|
No |
|
Land Amenities
|
Place Of Worship |
|
Sewer
|
Sanitary Sewer |
|
Size Depth
|
120 Ft |
|
Size Frontage
|
50 Ft |
|
Size Total Text
|
Under 1/2 Acre |
|
Zoning Description
|
R1c,rsa |
Rooms
| Level |
Type |
Length |
Width |
Dimensions |
|
Basement |
Laundry Room |
|
|
14'6'' x 10'8'' |
|
Basement |
Bedroom |
|
|
14'4'' x 8'2'' |
|
Basement |
3pc Bathroom |
|
|
Measurements not available |
|
Basement |
Den |
|
|
12'8'' x 7'8'' |
|
Basement |
Family Room |
|
|
17'11'' x 13'11'' |
|
Main Level |
Foyer |
|
|
6'6'' x 5'1'' |
|
Main Level |
4pc Bathroom |
|
|
Measurements not available |
|
Main Level |
Living Room |
|
|
15'10'' x 11'6'' |
|
Main Level |
Bedroom |
|
|
12'7'' x 8'9'' |
|
Main Level |
Primary Bedroom |
|
|
12'3'' x 10'10'' |
|
Main Level |
Dining Room |
|
|
9'9'' x 9'6'' |
|
Main Level |
Kitchen |
|
|
17'9'' x 13'0'' |
Utilities
|
Electricity
|
Available |
|
Natural Gas
|
Available |
|
Telephone
|
Available |
https://www.realtor.ca/real-estate/26353985/7120-ann-street-niagara-falls


