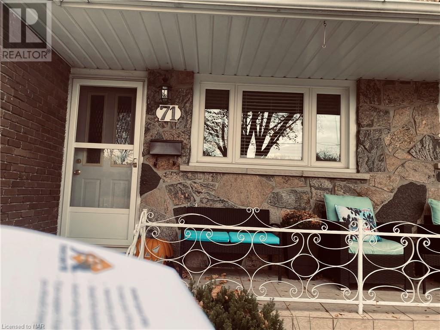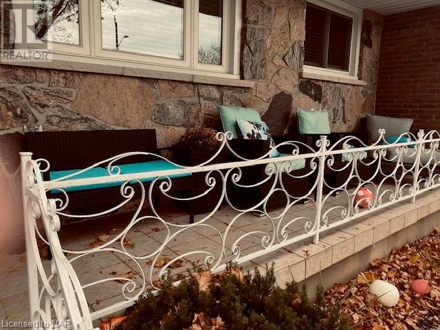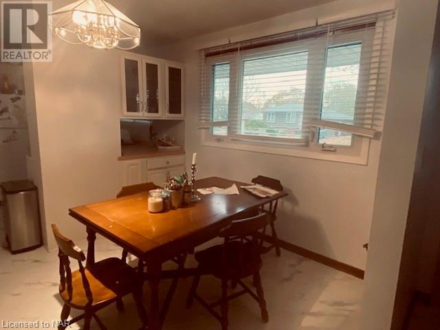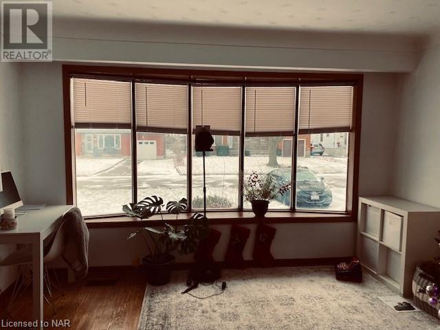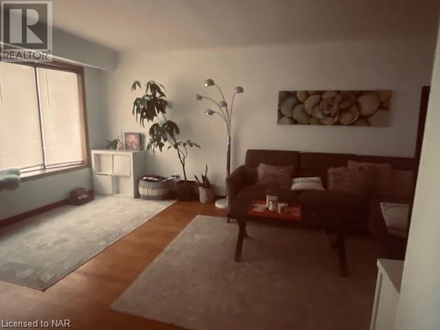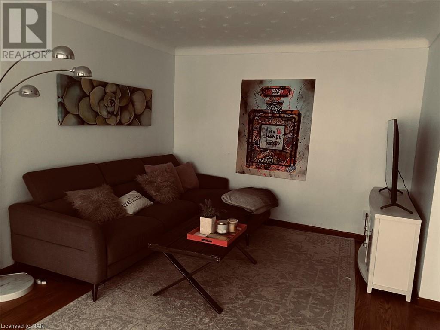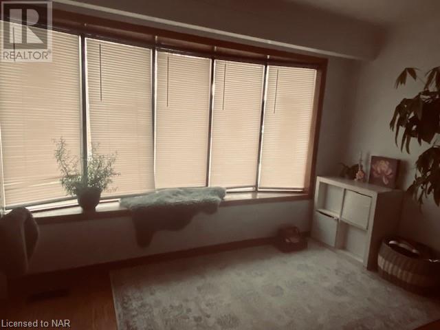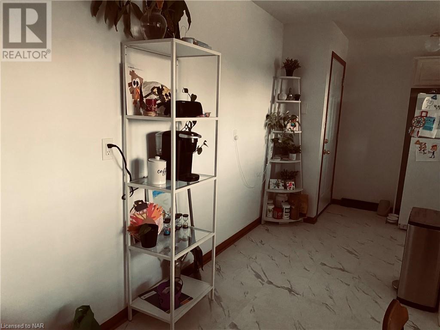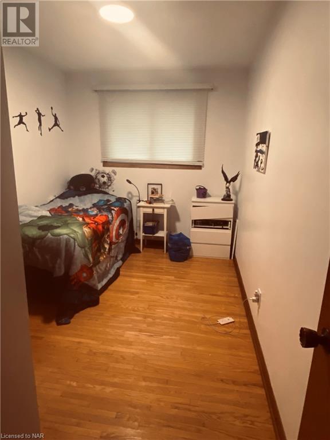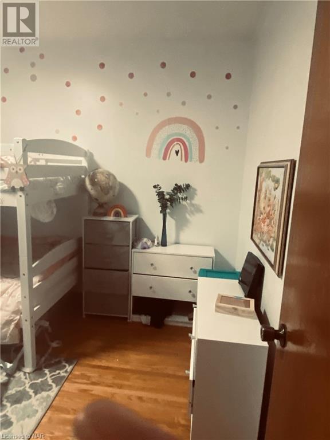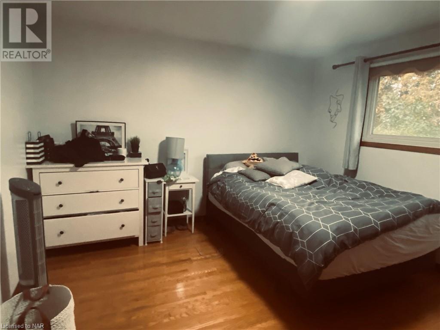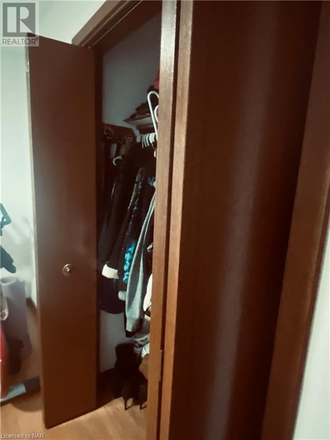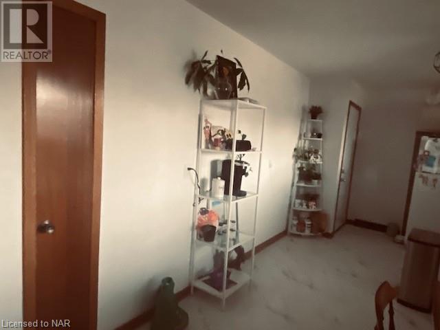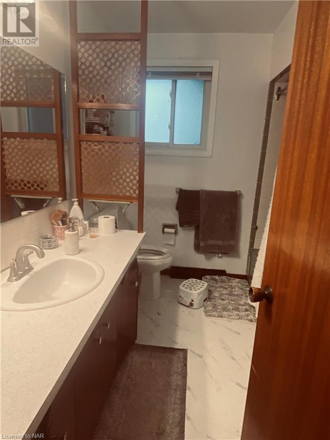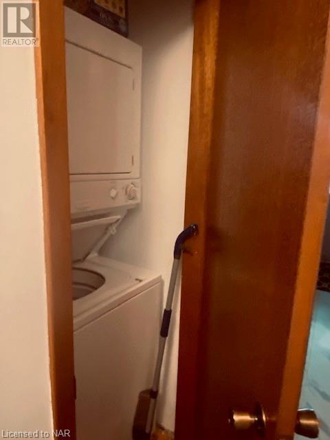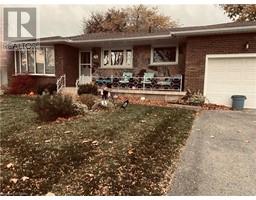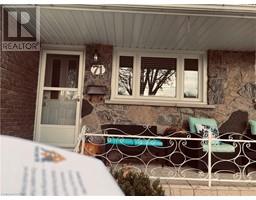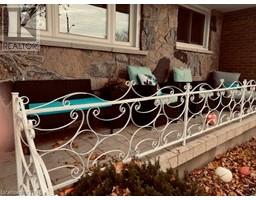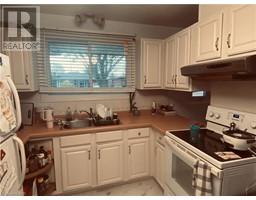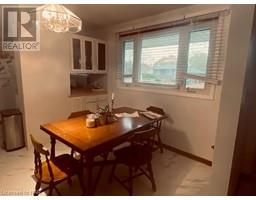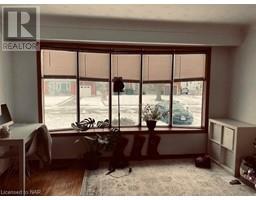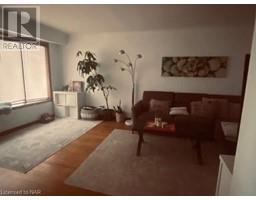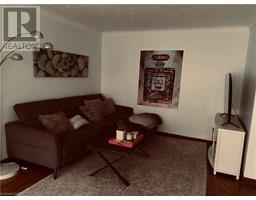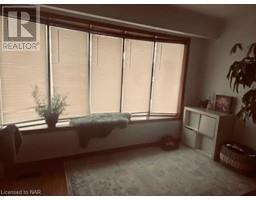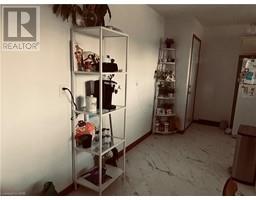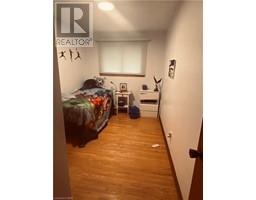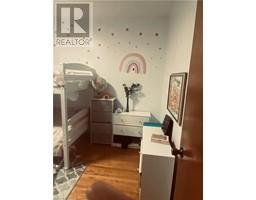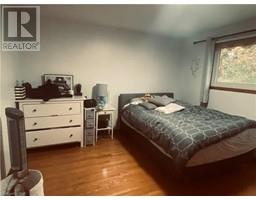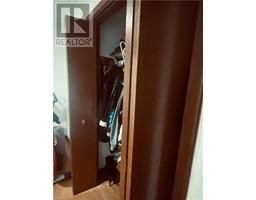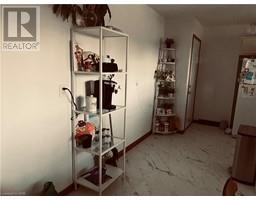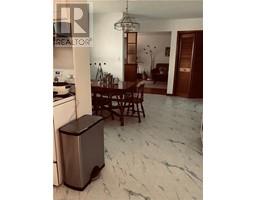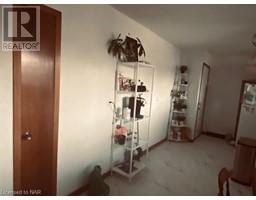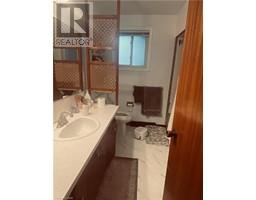3 Bedroom
1 Bathroom
1050
Bungalow
Central Air Conditioning
Forced Air
$2,150 Monthly
Heat, Electricity, Water
This spacious UPPER LEVEL home for lease is clean and bright 3 bedroom. Bungalow nestled in an established quiet neighbourhood in north St. Catharines close the the intersection of Scott and Vine streets. There is excellent public transportation and shopping. Upper level include in-suite laundry, kitchen, dining room, large bright living room and large front porch. Parking and backyard use is included. Available Jan. 15, 2024. Tenant pays 60% of Utilities. (id:54464)
Property Details
|
MLS® Number
|
40523229 |
|
Property Type
|
Single Family |
|
Amenities Near By
|
Public Transit |
|
Community Features
|
Quiet Area |
|
Parking Space Total
|
2 |
Building
|
Bathroom Total
|
1 |
|
Bedrooms Above Ground
|
3 |
|
Bedrooms Total
|
3 |
|
Appliances
|
Dryer, Refrigerator, Stove, Washer |
|
Architectural Style
|
Bungalow |
|
Basement Development
|
Finished |
|
Basement Type
|
Full (finished) |
|
Construction Style Attachment
|
Detached |
|
Cooling Type
|
Central Air Conditioning |
|
Exterior Finish
|
Brick Veneer, Vinyl Siding |
|
Heating Type
|
Forced Air |
|
Stories Total
|
1 |
|
Size Interior
|
1050 |
|
Type
|
House |
|
Utility Water
|
Municipal Water |
Parking
Land
|
Access Type
|
Highway Access |
|
Acreage
|
No |
|
Land Amenities
|
Public Transit |
|
Sewer
|
Municipal Sewage System |
|
Size Depth
|
104 Ft |
|
Size Frontage
|
60 Ft |
|
Zoning Description
|
R1 |
Rooms
| Level |
Type |
Length |
Width |
Dimensions |
|
Main Level |
4pc Bathroom |
|
|
Measurements not available |
|
Main Level |
Bedroom |
|
|
13'3'' x 10'11'' |
|
Main Level |
Bedroom |
|
|
12'11'' x 8'5'' |
|
Main Level |
Bedroom |
|
|
12'10'' x 12'8'' |
|
Main Level |
Dining Room |
|
|
13'4'' x 12'2'' |
|
Main Level |
Kitchen |
|
|
12'2'' x 9'2'' |
|
Main Level |
Living Room |
|
|
17'2'' x 13'3'' |
Utilities
https://www.realtor.ca/real-estate/26367211/71-upper-allan-drive-st-catharines



