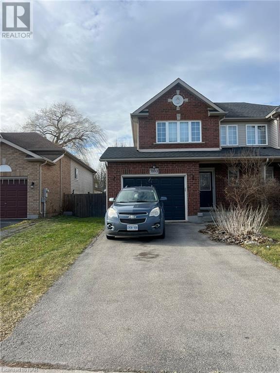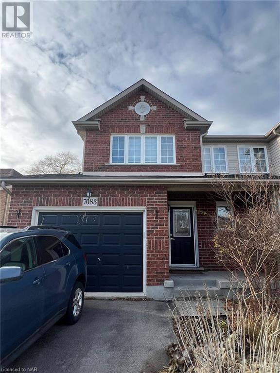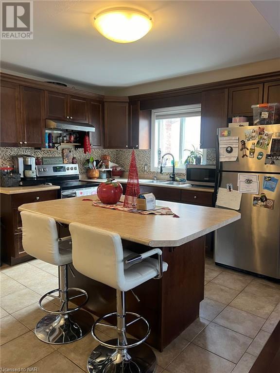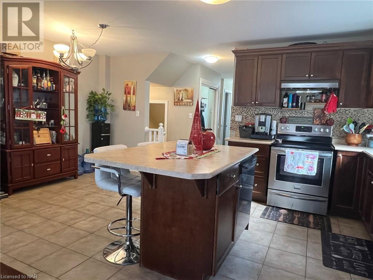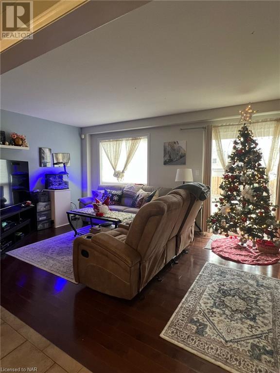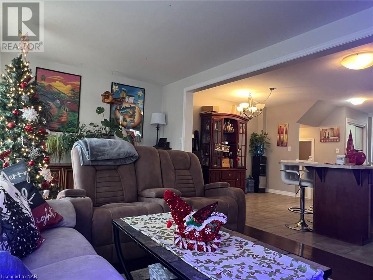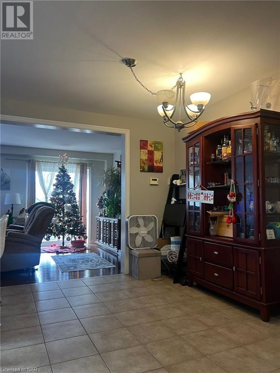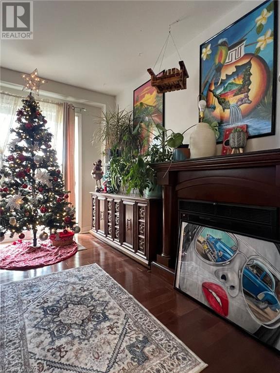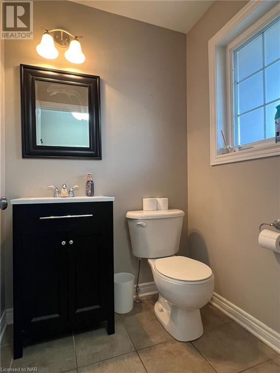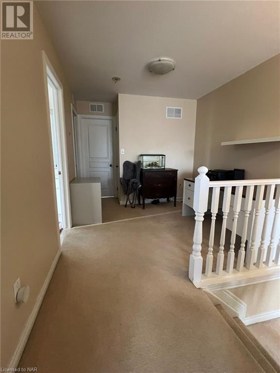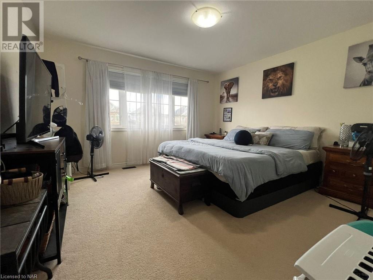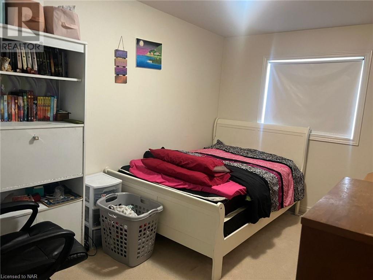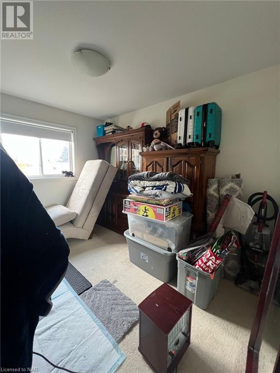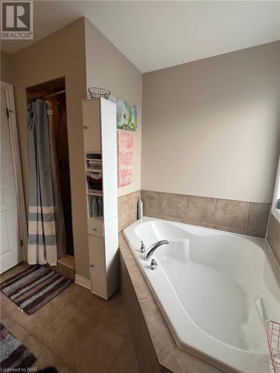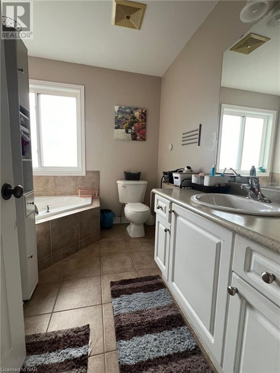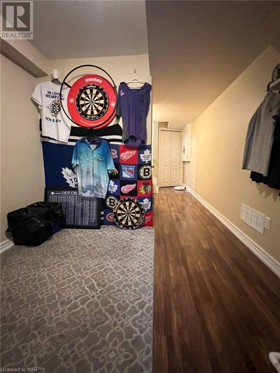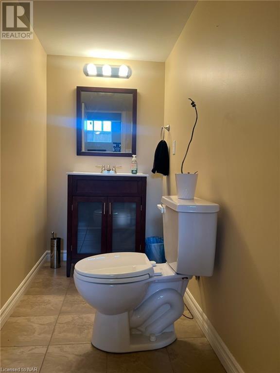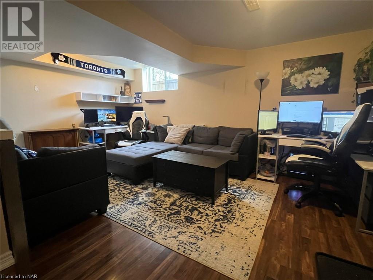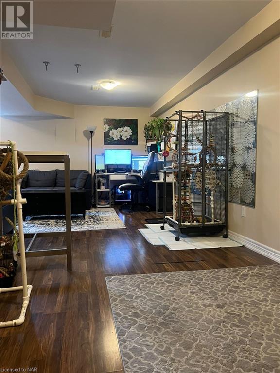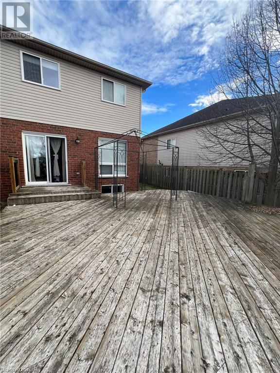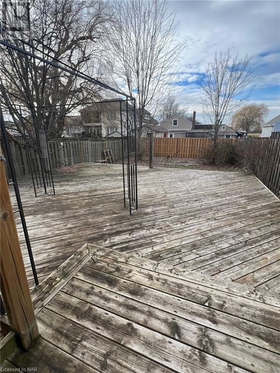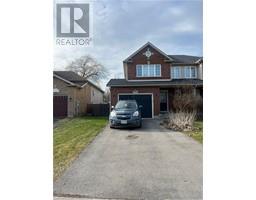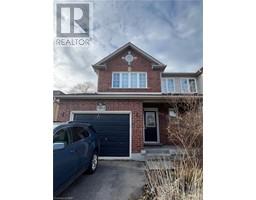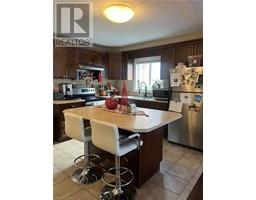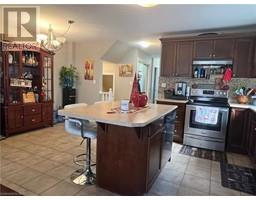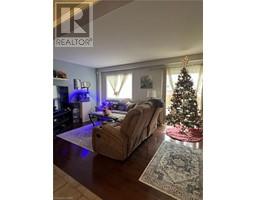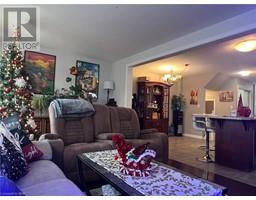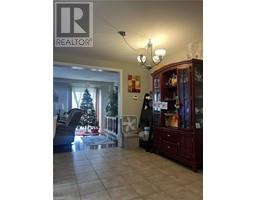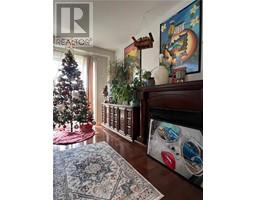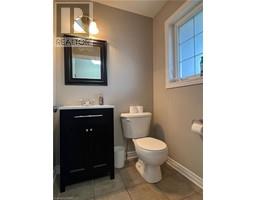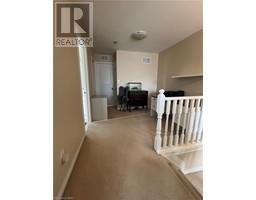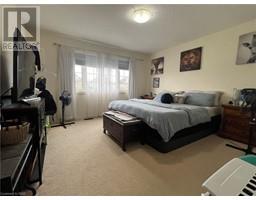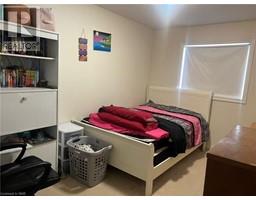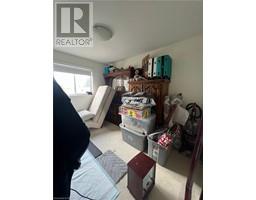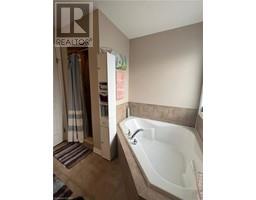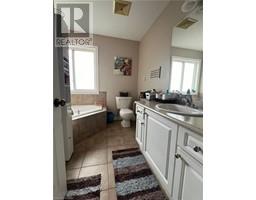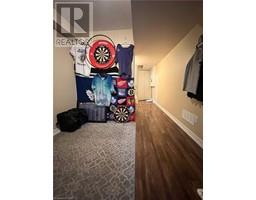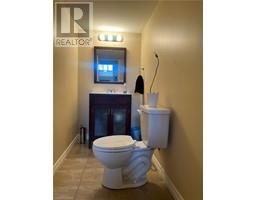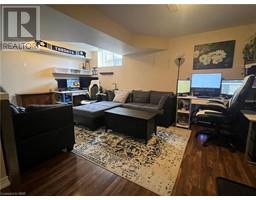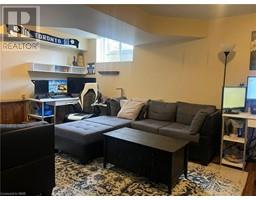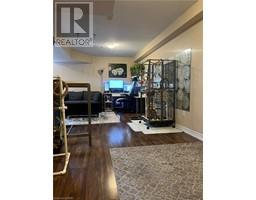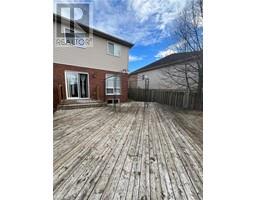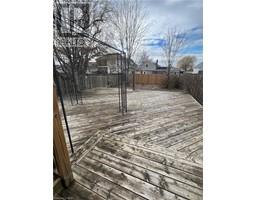3 Bedroom
3 Bathroom
1337
2 Level
Central Air Conditioning
Forced Air
$2,600 Monthly
Insurance
LOCATION! LOCATION!! Located adjacent to St. Michael High School and the boys/girls club in the most demanding neighborhood in Niagara Falls! 3 beds plus 3 bathrooms ( fully finished basement with big windows) This beautiful semi-detached two-story family home located in one of the most desirable neighborhoods of Niagara Falls. The open-concept main level features hardwood floors in the living room, a spacious eat-in kitchen with an island, and stainless steel appliances. The patio door off the family room leads to a large deck and yard. Upstairs offers three bedrooms with a loft area, and the bathroom provides a corner bathtub and a separate stand-up shower. The basement is fully professionally finished with a rec room, a 2-piece bathroom, and a laundry room. This location is close to the new Costco, great schools, parks, shopping, highway access, and much more! This property is ideal for a family – call to book your showing today! (id:54464)
Property Details
|
MLS® Number
|
40522919 |
|
Property Type
|
Single Family |
|
Amenities Near By
|
Golf Nearby, Park, Playground, Public Transit, Schools, Shopping |
|
Community Features
|
Community Centre, School Bus |
|
Features
|
Visual Exposure, Conservation/green Belt |
|
Parking Space Total
|
3 |
Building
|
Bathroom Total
|
3 |
|
Bedrooms Above Ground
|
3 |
|
Bedrooms Total
|
3 |
|
Appliances
|
Dishwasher, Dryer, Stove, Washer, Microwave Built-in, Hood Fan |
|
Architectural Style
|
2 Level |
|
Basement Development
|
Finished |
|
Basement Type
|
Full (finished) |
|
Construction Style Attachment
|
Semi-detached |
|
Cooling Type
|
Central Air Conditioning |
|
Exterior Finish
|
Brick |
|
Fixture
|
Ceiling Fans |
|
Half Bath Total
|
2 |
|
Heating Fuel
|
Wood |
|
Heating Type
|
Forced Air |
|
Stories Total
|
2 |
|
Size Interior
|
1337 |
|
Type
|
House |
|
Utility Water
|
Municipal Water |
Parking
Land
|
Access Type
|
Highway Nearby |
|
Acreage
|
No |
|
Land Amenities
|
Golf Nearby, Park, Playground, Public Transit, Schools, Shopping |
|
Sewer
|
Municipal Sewage System |
|
Size Depth
|
121 Ft |
|
Size Frontage
|
31 Ft |
|
Zoning Description
|
R2 |
Rooms
| Level |
Type |
Length |
Width |
Dimensions |
|
Second Level |
5pc Bathroom |
|
|
Measurements not available |
|
Second Level |
Bedroom |
|
|
12'5'' x 8'10'' |
|
Second Level |
Bedroom |
|
|
11'4'' x 9'2'' |
|
Second Level |
Primary Bedroom |
|
|
13'2'' x 12'10'' |
|
Basement |
Bonus Room |
|
|
Measurements not available |
|
Basement |
Laundry Room |
|
|
Measurements not available |
|
Basement |
2pc Bathroom |
|
|
Measurements not available |
|
Basement |
Recreation Room |
|
|
Measurements not available |
|
Main Level |
2pc Bathroom |
|
|
Measurements not available |
|
Main Level |
Family Room |
|
|
18'0'' x 11'0'' |
|
Main Level |
Dining Room |
|
|
10'6'' x 9'0'' |
|
Main Level |
Kitchen |
|
|
10'6'' x 9'0'' |
https://www.realtor.ca/real-estate/26364085/7083-brittany-court-niagara-falls


