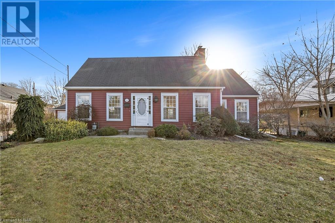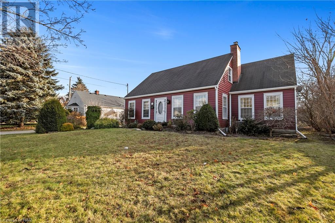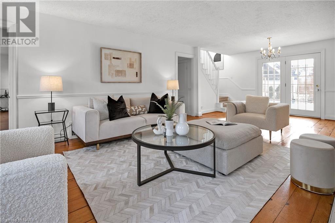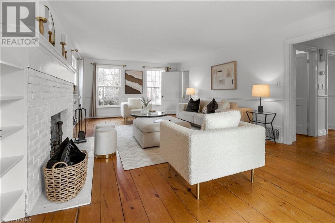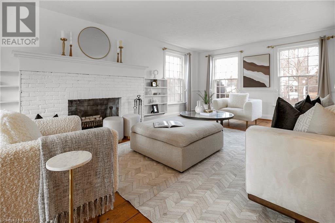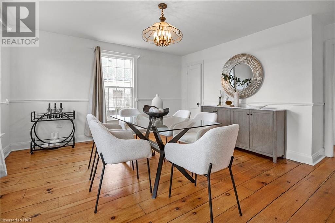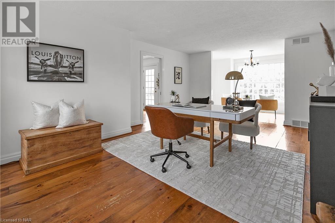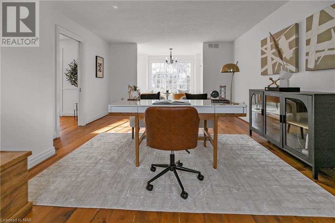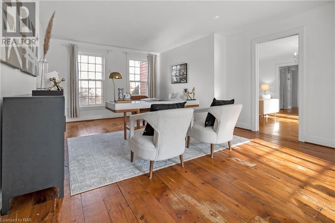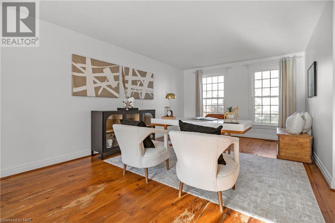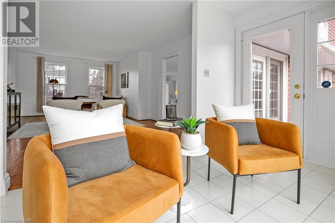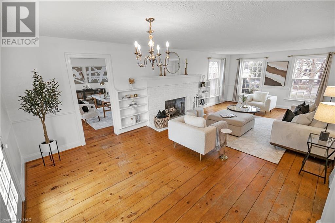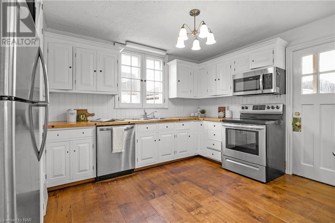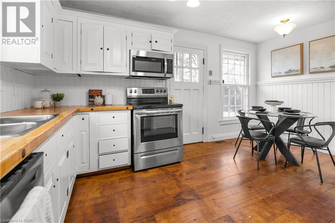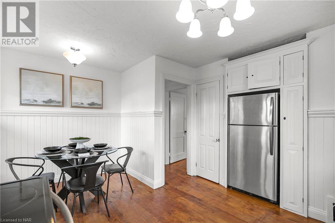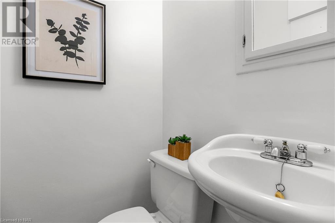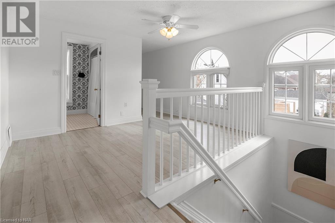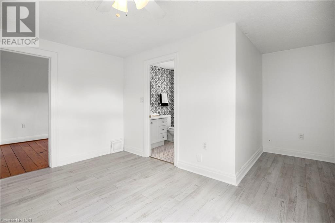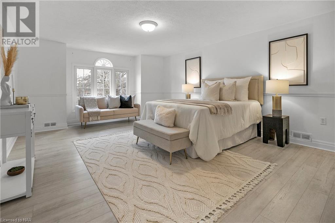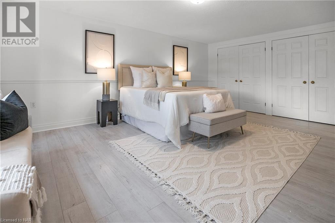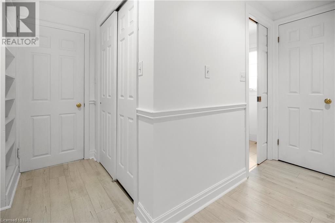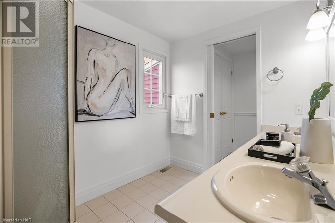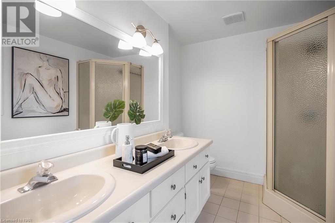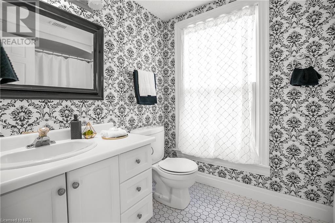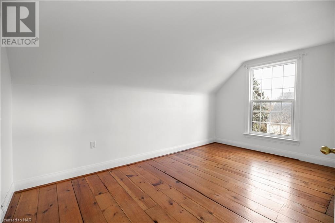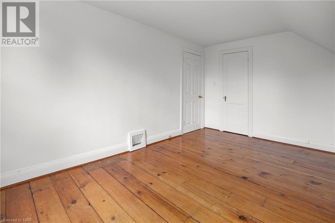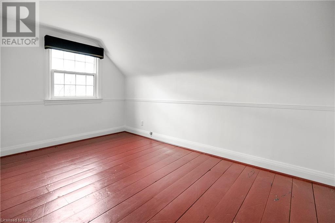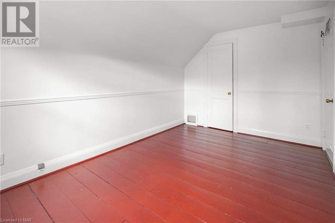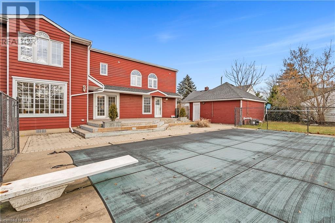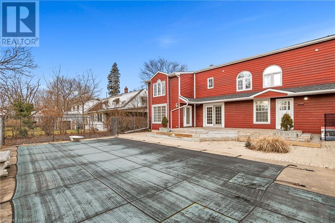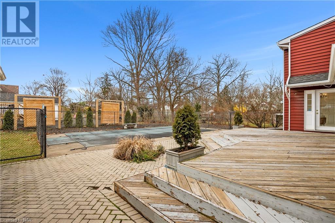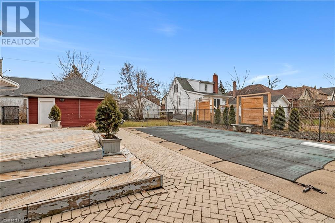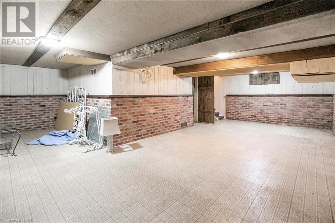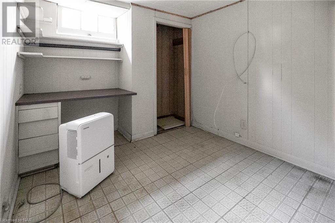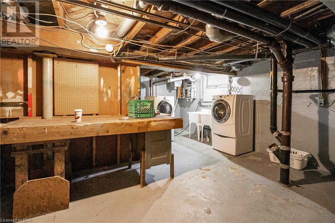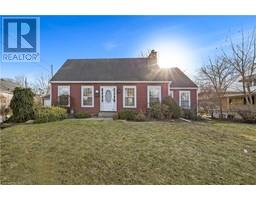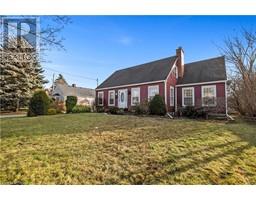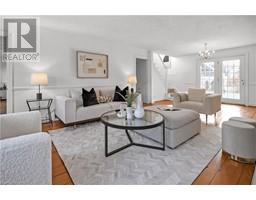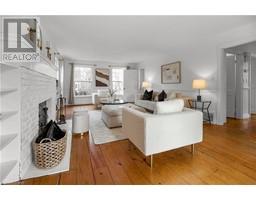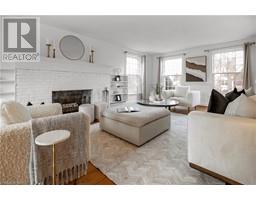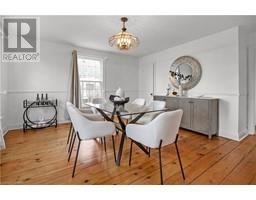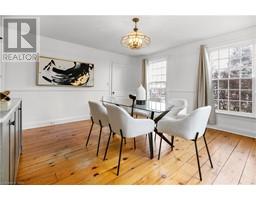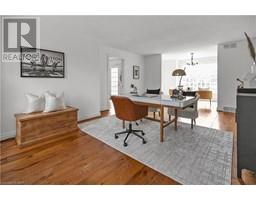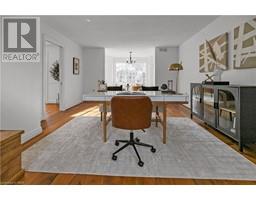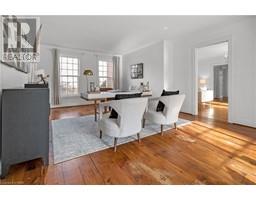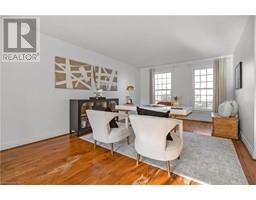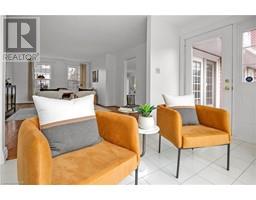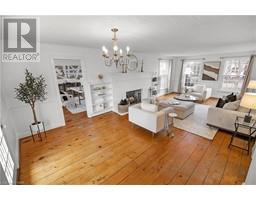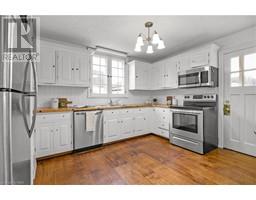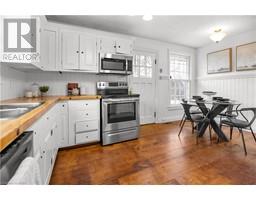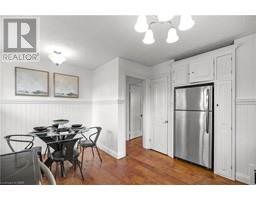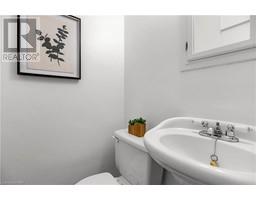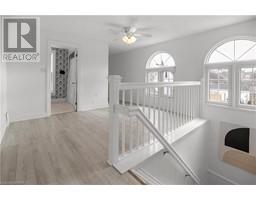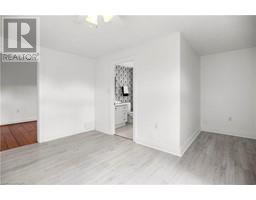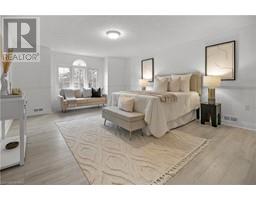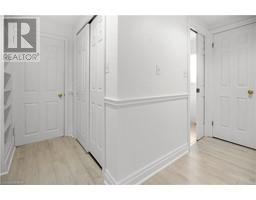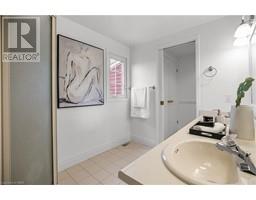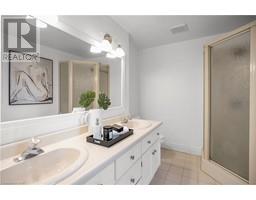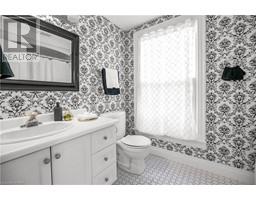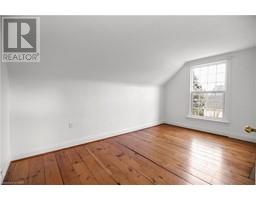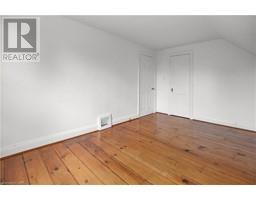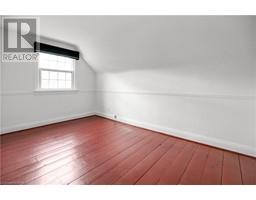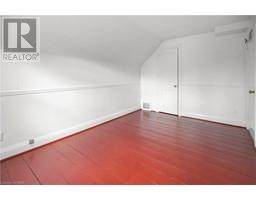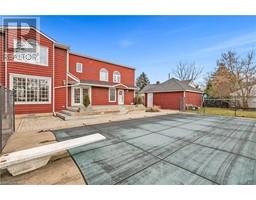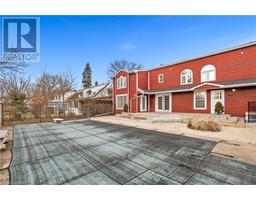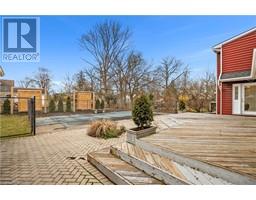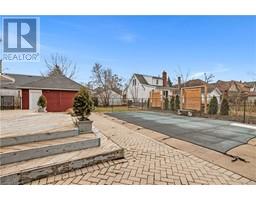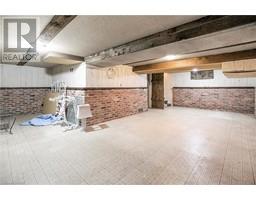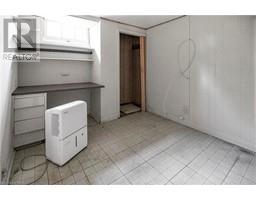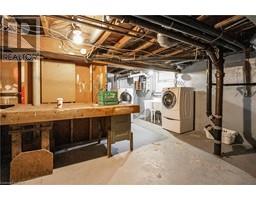4 Bedroom
3 Bathroom
2690
2 Level
Fireplace
Inground Pool
Central Air Conditioning
Forced Air
$875,000
Captivating Cape Cod retreat nestled in the tranquil and coveted north end neighborhood of enchanting Niagara Falls. This two-storey gem exudes character and charm, offering a perfect blend of timeless elegance and modern comfort. The main floor boasts a versatile layout with an inviting bedroom that can easily double as an in-law suite. Sunlight dances through the expansive windows, illuminating every corner of this delightful abode adorned with wide pine plank floors. Step into the grand living room, where memories are made around a crackling wood-burning fireplace. French doors gracefully open to reveal a backyard oasis, complete with a heated in-ground pool - an idyllic setting for endless summer days spent lounging by crystal-clear waters. Recently painted to perfection, this home gleams with fresh allure at every turn. Brand new eaves-troughs ensure seamless functionality while adding to its impeccable curb appeal. For your peace of mind, a pre-home inspection report is readily available upon request. Prepare to embark on an extraordinary journey as you call this captivating Cape Cod retreat your own – where cherished (id:54464)
Property Details
|
MLS® Number
|
40520983 |
|
Property Type
|
Single Family |
|
Amenities Near By
|
Hospital, Park, Place Of Worship, Playground, Public Transit, Schools, Shopping |
|
Community Features
|
Quiet Area, School Bus |
|
Features
|
Automatic Garage Door Opener |
|
Parking Space Total
|
6 |
|
Pool Type
|
Inground Pool |
Building
|
Bathroom Total
|
3 |
|
Bedrooms Above Ground
|
4 |
|
Bedrooms Total
|
4 |
|
Appliances
|
Dryer, Refrigerator, Stove, Washer |
|
Architectural Style
|
2 Level |
|
Basement Development
|
Unfinished |
|
Basement Type
|
Full (unfinished) |
|
Constructed Date
|
1940 |
|
Construction Material
|
Wood Frame |
|
Construction Style Attachment
|
Detached |
|
Cooling Type
|
Central Air Conditioning |
|
Exterior Finish
|
Wood |
|
Fire Protection
|
Smoke Detectors |
|
Fireplace Fuel
|
Wood |
|
Fireplace Present
|
Yes |
|
Fireplace Total
|
1 |
|
Fireplace Type
|
Other - See Remarks |
|
Foundation Type
|
Poured Concrete |
|
Half Bath Total
|
1 |
|
Heating Fuel
|
Natural Gas |
|
Heating Type
|
Forced Air |
|
Stories Total
|
2 |
|
Size Interior
|
2690 |
|
Type
|
House |
|
Utility Water
|
Municipal Water |
Parking
Land
|
Access Type
|
Highway Nearby |
|
Acreage
|
No |
|
Fence Type
|
Fence |
|
Land Amenities
|
Hospital, Park, Place Of Worship, Playground, Public Transit, Schools, Shopping |
|
Sewer
|
Municipal Sewage System |
|
Size Depth
|
120 Ft |
|
Size Frontage
|
90 Ft |
|
Size Total Text
|
Under 1/2 Acre |
|
Zoning Description
|
R1d, R1e |
Rooms
| Level |
Type |
Length |
Width |
Dimensions |
|
Second Level |
Primary Bedroom |
|
|
13'4'' x 18'3'' |
|
Second Level |
4pc Bathroom |
|
|
8'9'' x 6'8'' |
|
Second Level |
Bedroom |
|
|
13'3'' x 9'2'' |
|
Second Level |
Bedroom |
|
|
14'3'' x 9'2'' |
|
Second Level |
4pc Bathroom |
|
|
5'9'' x 8'3'' |
|
Second Level |
Loft |
|
|
15'5'' x 12'4'' |
|
Basement |
Utility Room |
|
|
18'9'' x 17'7'' |
|
Basement |
Recreation Room |
|
|
22'5'' x 25'7'' |
|
Main Level |
Bedroom |
|
|
13'5'' x 27'5'' |
|
Main Level |
Living Room |
|
|
13'0'' x 27'0'' |
|
Main Level |
2pc Bathroom |
|
|
4'3'' x 4'5'' |
|
Main Level |
Breakfast |
|
|
5'0'' x 7'8'' |
|
Main Level |
Kitchen |
|
|
10'0'' x 13'5'' |
|
Main Level |
Dining Room |
|
|
14'0'' x 15'5'' |
|
Main Level |
Foyer |
|
|
4'3'' x 5'3'' |
https://www.realtor.ca/real-estate/26356642/6998-high-street-niagara-falls


