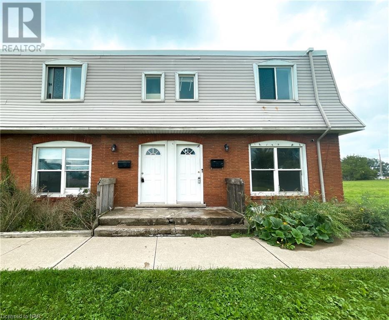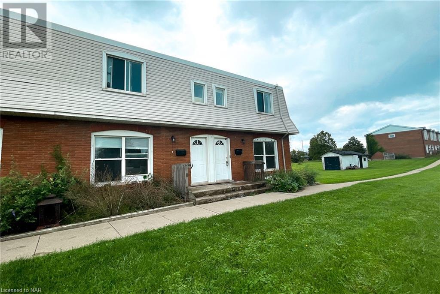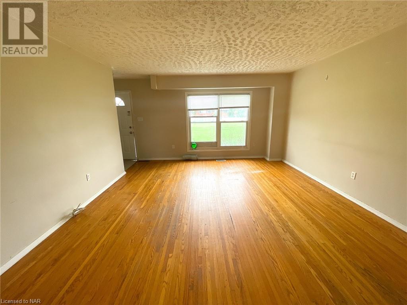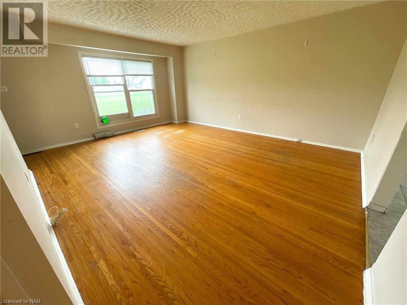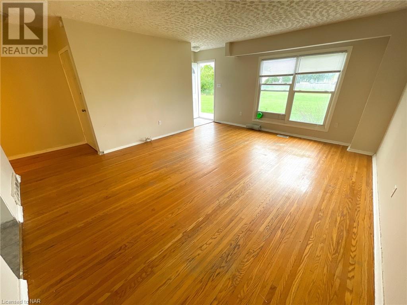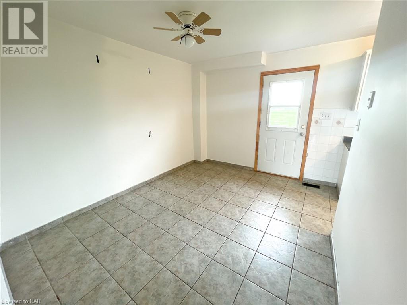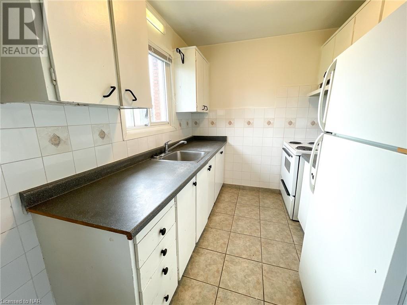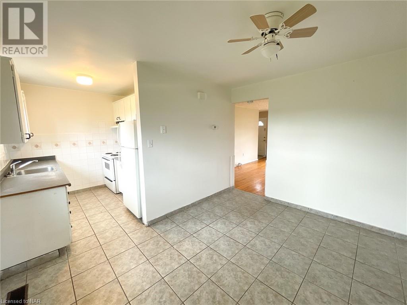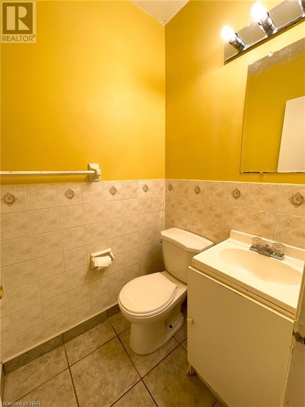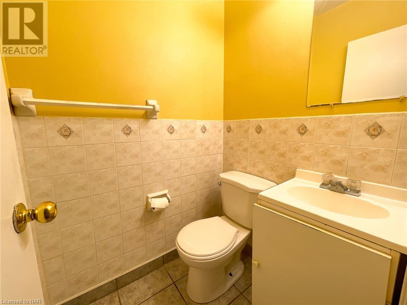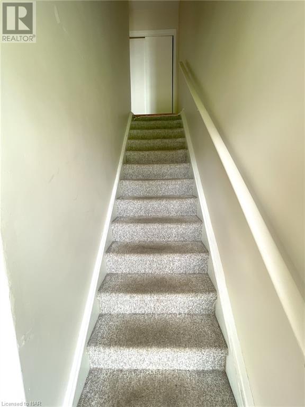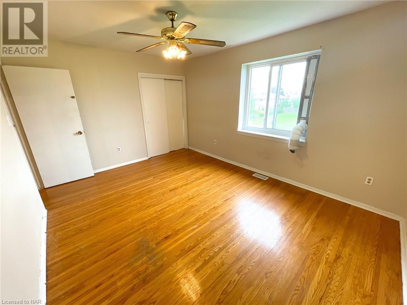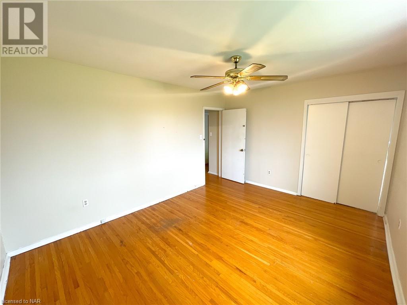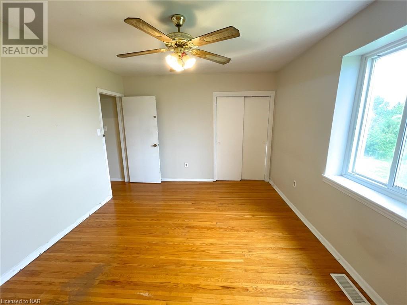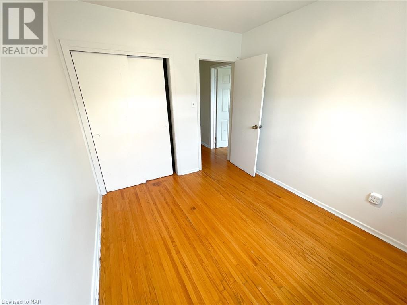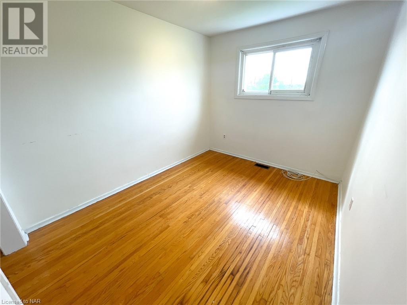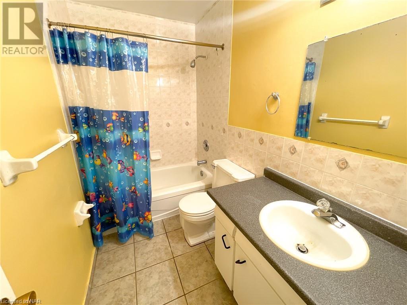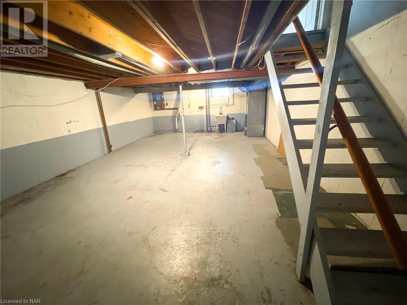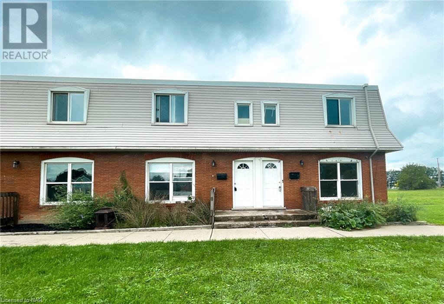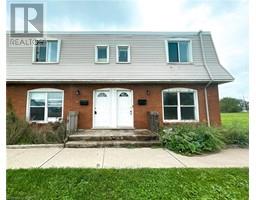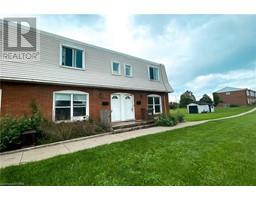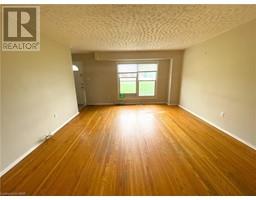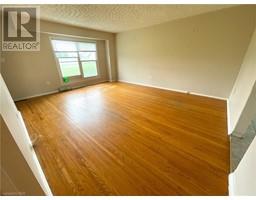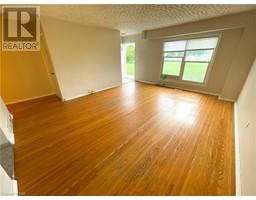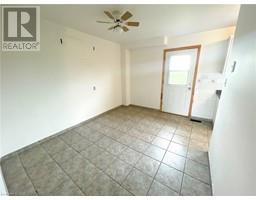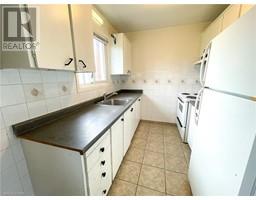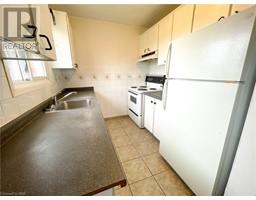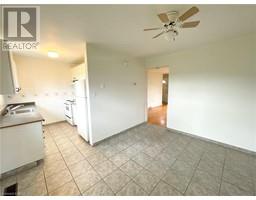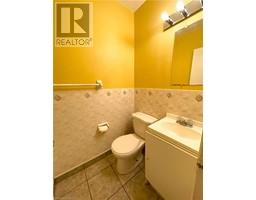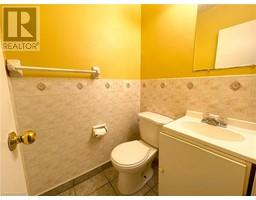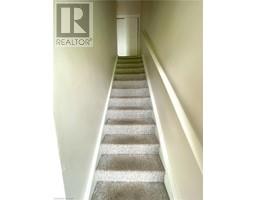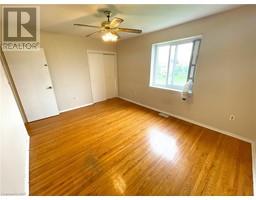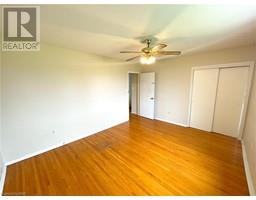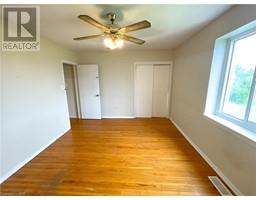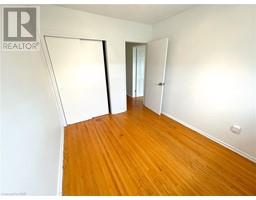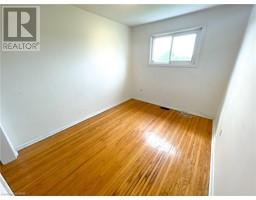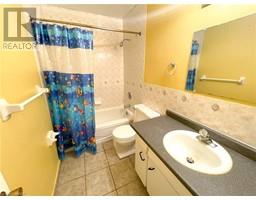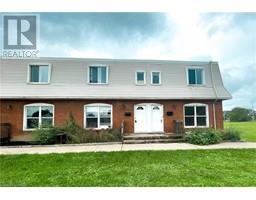69 Hagey Avenue Unit# 3 Fort Erie, Ontario L2A 1W5
$325,000Maintenance, Insurance, Landscaping, Property Management, Other, See Remarks, Water, Parking
$455 Monthly
Maintenance, Insurance, Landscaping, Property Management, Other, See Remarks, Water, Parking
$455 MonthlyDiscover the perfect blend of comfort and convenience in this charming 3-bedroom, 2-bathroom townhome condo, ideally situated near all amenities in the heart of Niagara. Tailored for both first-time homebuyers and astute investors, this residence boasts spacious living areas and easy access to the QEW and Canada/USA border, ensuring seamless travel. Enjoy proximity to schools, amenities, and the vibrant energy of the Fort Erie Race Track, all while embracing a maintenance-free lifestyle. Whether you're starting your homeownership journey or expanding your investment portfolio, this property offers a golden opportunity. Dive into the ease of city living without compromising tranquility. Seize the moment and schedule a private showing to step into the lifestyle you've been dreaming of. (id:54464)
Property Details
| MLS® Number | 40520041 |
| Property Type | Single Family |
| Amenities Near By | Hospital, Park, Public Transit |
| Community Features | Quiet Area |
| Equipment Type | Water Heater |
| Features | Cul-de-sac, Paved Driveway |
| Parking Space Total | 1 |
| Rental Equipment Type | Water Heater |
| Structure | Shed |
Building
| Bathroom Total | 2 |
| Bedrooms Above Ground | 3 |
| Bedrooms Total | 3 |
| Architectural Style | 2 Level |
| Basement Development | Unfinished |
| Basement Type | Full (unfinished) |
| Constructed Date | 1967 |
| Construction Style Attachment | Attached |
| Cooling Type | None |
| Exterior Finish | Brick, Vinyl Siding |
| Foundation Type | Poured Concrete |
| Half Bath Total | 1 |
| Heating Fuel | Natural Gas |
| Heating Type | Forced Air |
| Stories Total | 2 |
| Size Interior | 1100 |
| Type | Row / Townhouse |
| Utility Water | Municipal Water |
Parking
| None |
Land
| Access Type | Highway Access, Highway Nearby |
| Acreage | No |
| Land Amenities | Hospital, Park, Public Transit |
| Landscape Features | Landscaped |
| Sewer | Municipal Sewage System |
| Size Total Text | Under 1/2 Acre |
| Zoning Description | R2 |
Rooms
| Level | Type | Length | Width | Dimensions |
|---|---|---|---|---|
| Second Level | Bedroom | 11'0'' x 8'9'' | ||
| Second Level | Primary Bedroom | 14'3'' x 11'0'' | ||
| Second Level | Bedroom | 9'10'' x 8'9'' | ||
| Second Level | 4pc Bathroom | Measurements not available | ||
| Main Level | 2pc Bathroom | Measurements not available | ||
| Main Level | Kitchen | 7'11'' x 7'3'' | ||
| Main Level | Dining Room | 9'8'' x 11'10'' | ||
| Main Level | Living Room | 14'2'' x 17'6'' |
https://www.realtor.ca/real-estate/26339020/69-hagey-avenue-unit-3-fort-erie
Interested?
Contact us for more information


