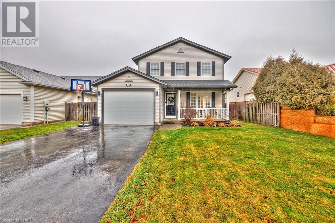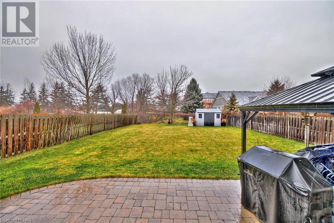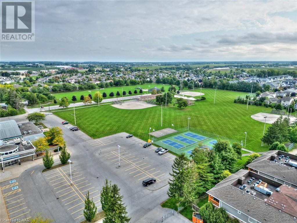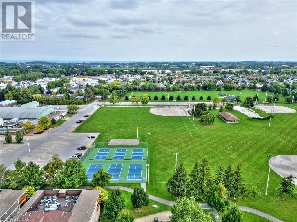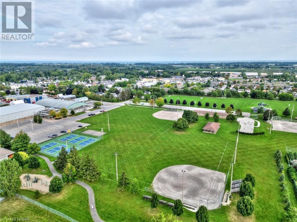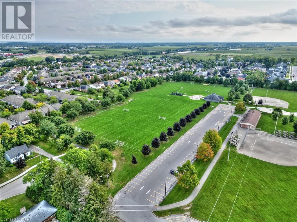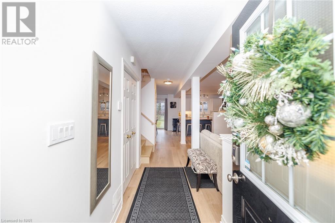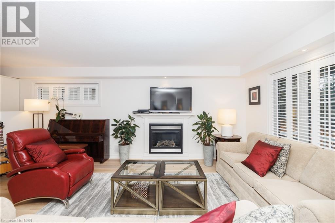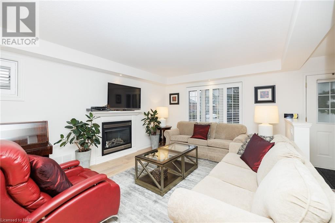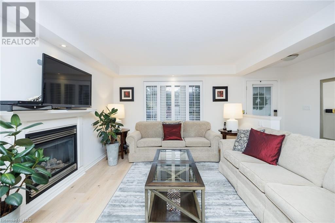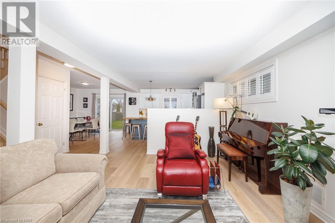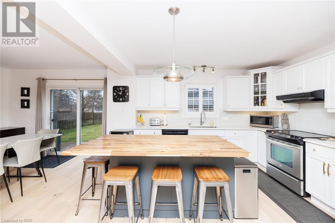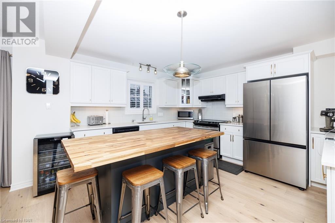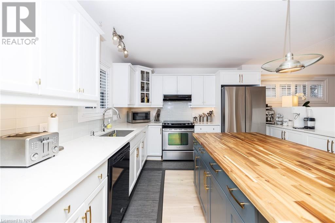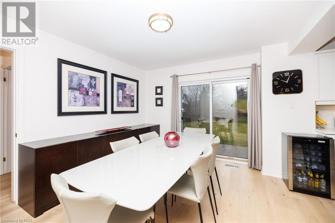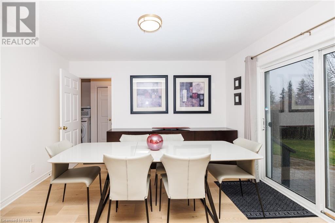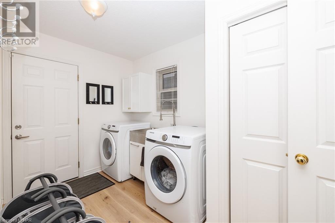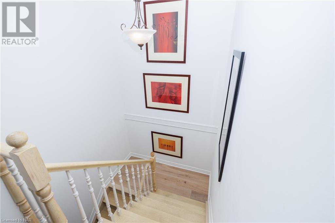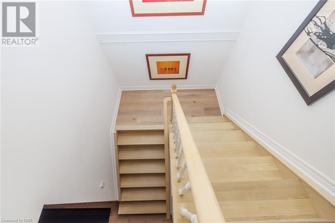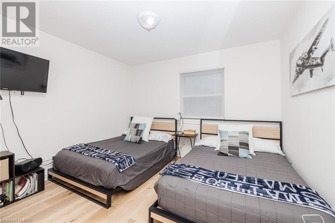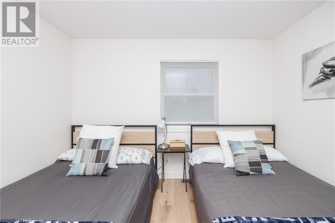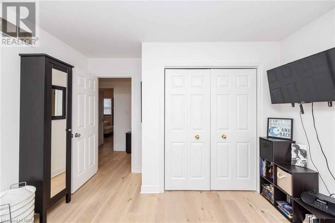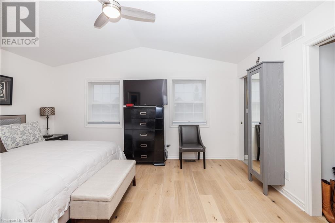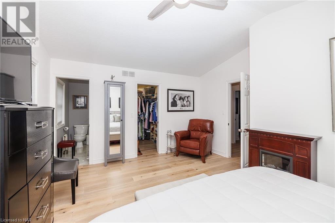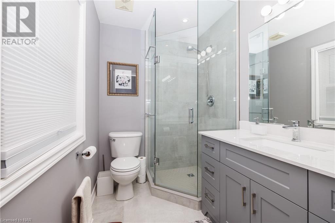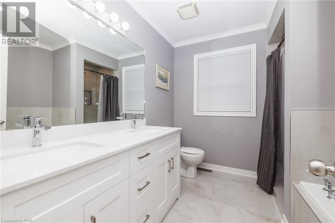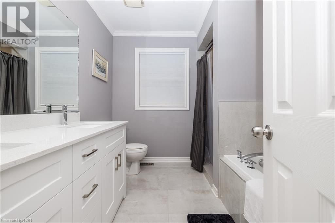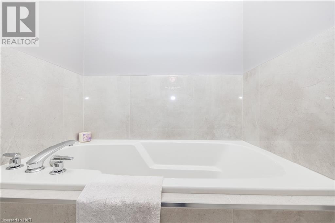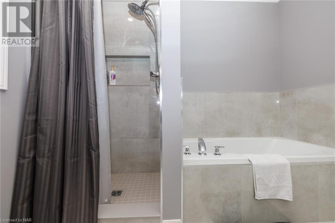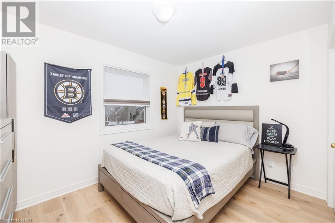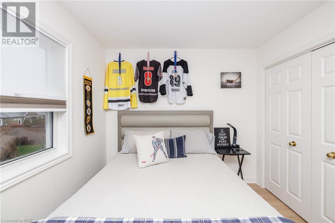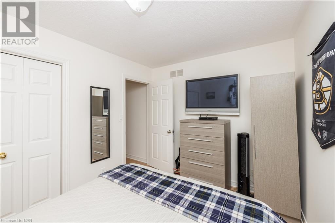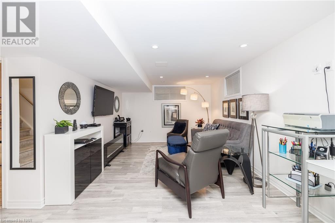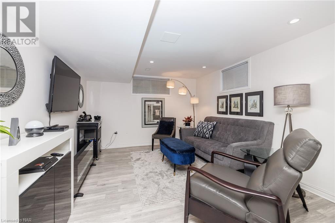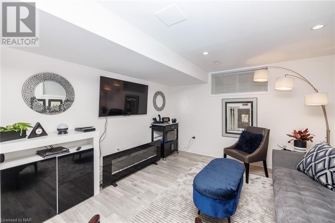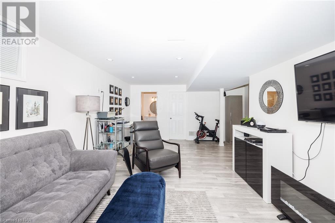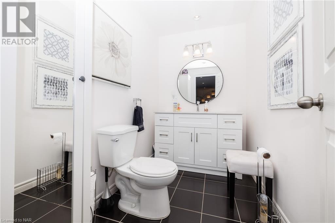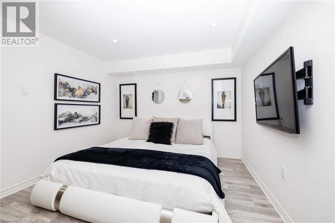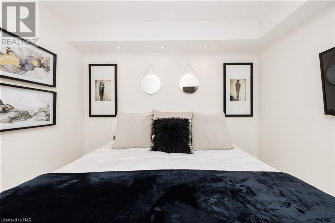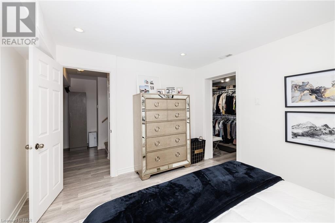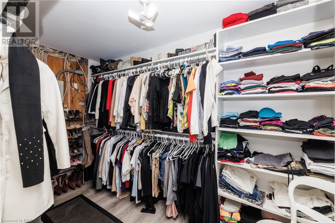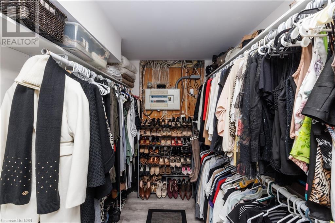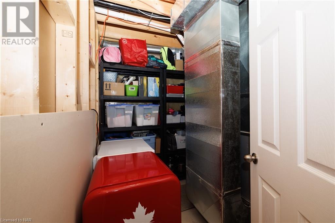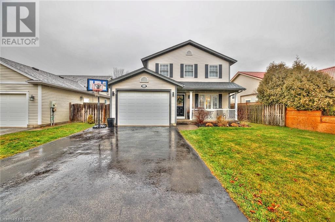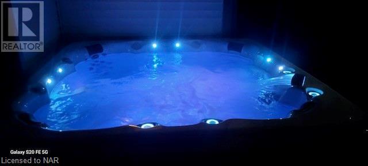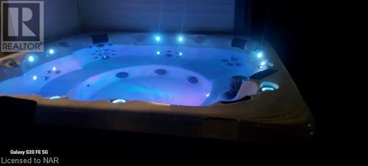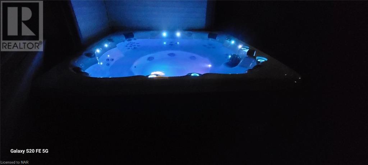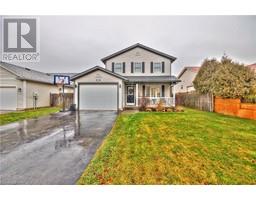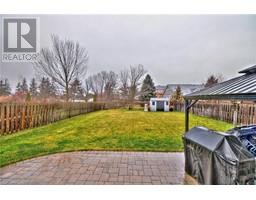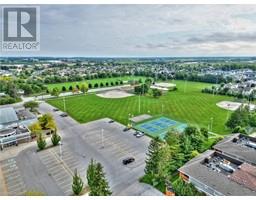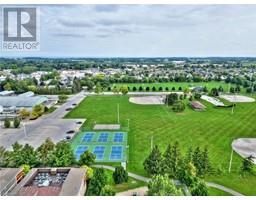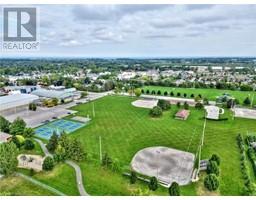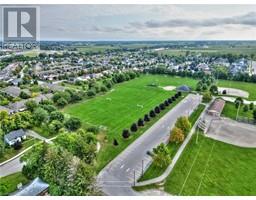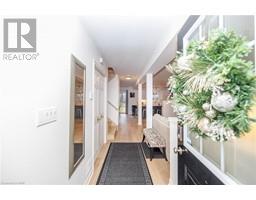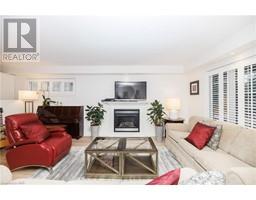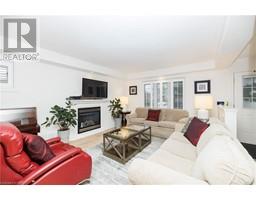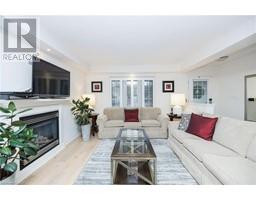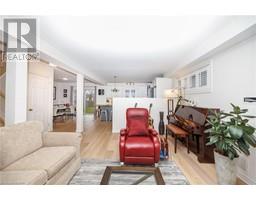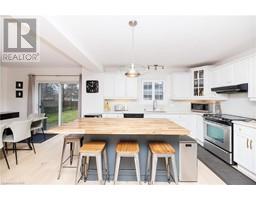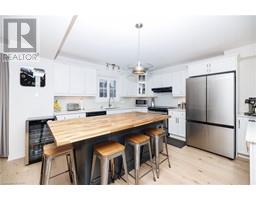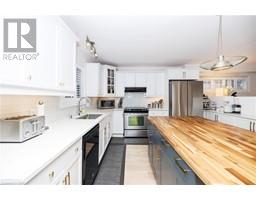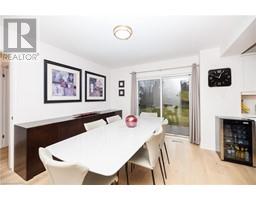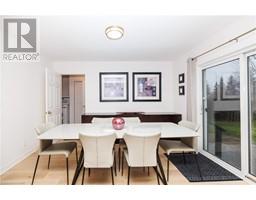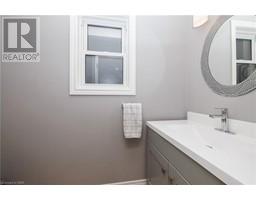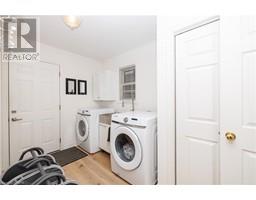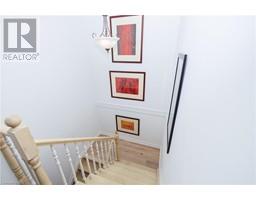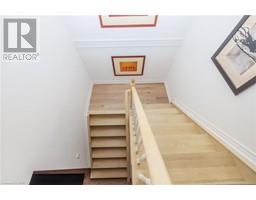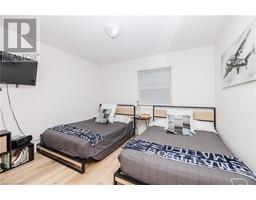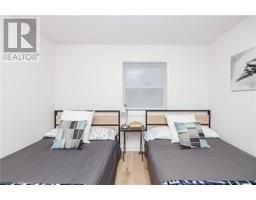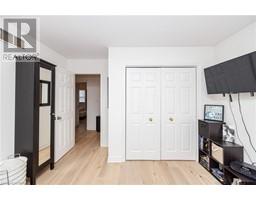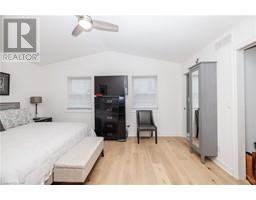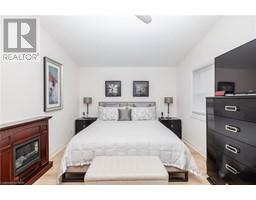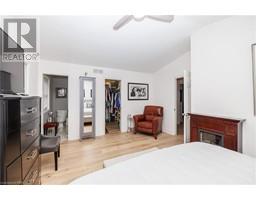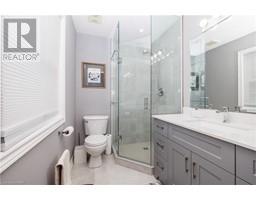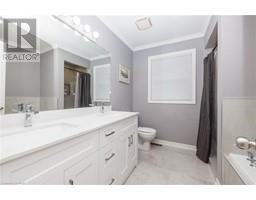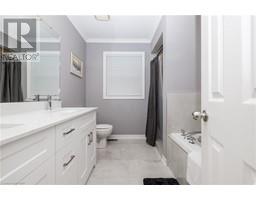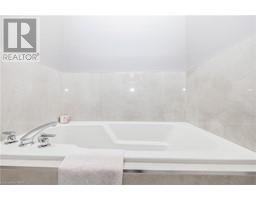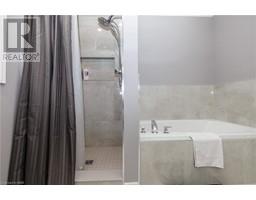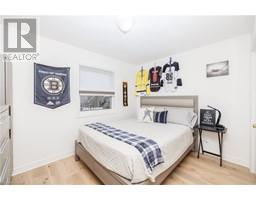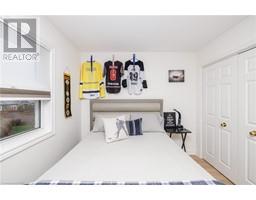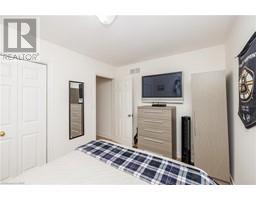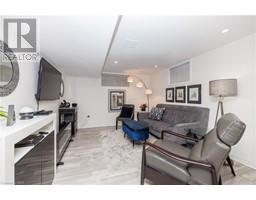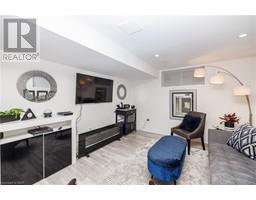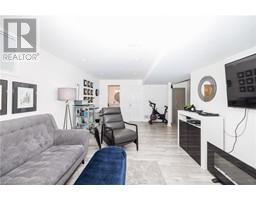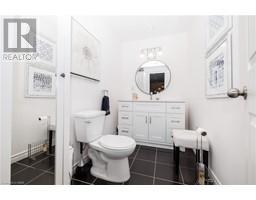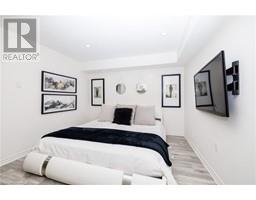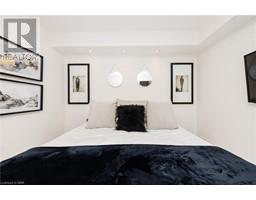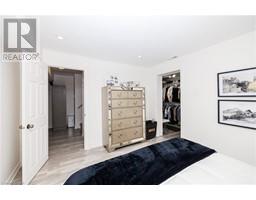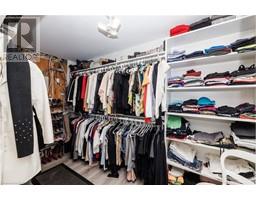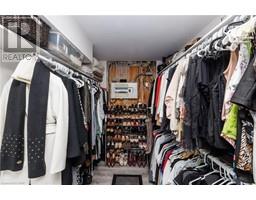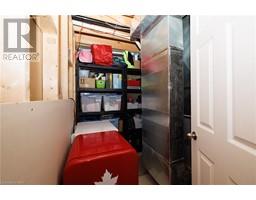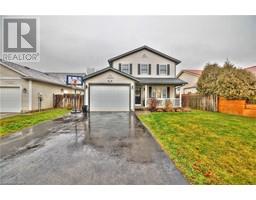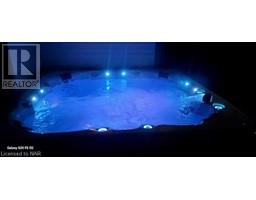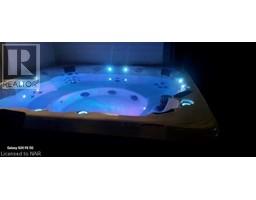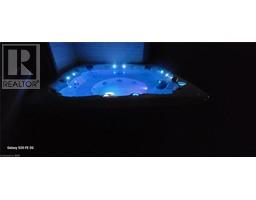4 Bedroom
4 Bathroom
1569
2 Level
Fireplace
Central Air Conditioning
Forced Air
$1,049,900
NESTLED IN WINE COUNTRY OF HISTORIC NIAGARA-ON-THE-LAKE- Welcome to this immaculate & beautifully updated, 3+1 bedroom, 2+2 bathroom, 2 storey home, situated on a huge 154 ft deep lot with no rear neighbours and inviting covered porch. With proximal views of sprawling & picturesque vineyards, backing onto a park and walking distance to restaurants, shopping, amenities wineries, this beauty is located in the heart of the quaint village of Virgil of the prestigious town of Niagara-on-the-Lake. With over 2300 ft.² of finished living space, the foyer welcomes you into a bright and airy open concept main floor w/ living room w/gas fireplace, kitchen with large butcher block island (2021), quartz counters (2022), additional cabinetry w/coffee bar (2022), tiled backsplash (2022) . The main floor, staircase and upper levels have been updated with newer 7 engineered hardwood between 2019 & 2022. Enjoy the generously size dining area with sliding doors walk-out to stone patio, gazebo, and eight person hot tub (2022). The huge yard is fully fenced with no rear neighbours and additional storage in the shed. The main floor further consists of a 2 pc bathroom and laundry (laundry tub 2022), with inside access to 1.5 car garage. The upper level consist of three bedrooms and a stunning renovated (2022) 5 pc bathroom w/separate shower, soaker tub, double sink vanity w/quartz counters. The primary bedroom has vaulted ceilings with a large walk-in closet, & updated 3 pc bath. The lower level is fully finished with a spacious recroom and 4th bedroom w/ walk-in closet & pot-lighting (2022) + 2 pc bathroom. The large double driveway fits 4 cars. Roof 2019, Furnace & A/C 2020. (id:54464)
Property Details
|
MLS® Number
|
40524060 |
|
Property Type
|
Single Family |
|
Amenities Near By
|
Golf Nearby, Park, Schools |
|
Community Features
|
Quiet Area |
|
Equipment Type
|
Water Heater |
|
Features
|
Conservation/green Belt, Paved Driveway, Gazebo, Automatic Garage Door Opener |
|
Parking Space Total
|
5 |
|
Rental Equipment Type
|
Water Heater |
|
Structure
|
Shed, Porch |
Building
|
Bathroom Total
|
4 |
|
Bedrooms Above Ground
|
3 |
|
Bedrooms Below Ground
|
1 |
|
Bedrooms Total
|
4 |
|
Appliances
|
Dishwasher, Dryer, Refrigerator, Stove, Washer, Hood Fan, Window Coverings, Garage Door Opener, Hot Tub |
|
Architectural Style
|
2 Level |
|
Basement Development
|
Finished |
|
Basement Type
|
Full (finished) |
|
Constructed Date
|
2002 |
|
Construction Style Attachment
|
Detached |
|
Cooling Type
|
Central Air Conditioning |
|
Exterior Finish
|
Vinyl Siding |
|
Fire Protection
|
Alarm System |
|
Fireplace Present
|
Yes |
|
Fireplace Total
|
1 |
|
Foundation Type
|
Poured Concrete |
|
Half Bath Total
|
2 |
|
Heating Fuel
|
Natural Gas |
|
Heating Type
|
Forced Air |
|
Stories Total
|
2 |
|
Size Interior
|
1569 |
|
Type
|
House |
|
Utility Water
|
Municipal Water |
Parking
Land
|
Acreage
|
No |
|
Fence Type
|
Fence |
|
Land Amenities
|
Golf Nearby, Park, Schools |
|
Sewer
|
Municipal Sewage System |
|
Size Depth
|
154 Ft |
|
Size Frontage
|
50 Ft |
|
Size Total Text
|
Under 1/2 Acre |
|
Zoning Description
|
R1 |
Rooms
| Level |
Type |
Length |
Width |
Dimensions |
|
Second Level |
3pc Bathroom |
|
|
Measurements not available |
|
Second Level |
5pc Bathroom |
|
|
Measurements not available |
|
Second Level |
Bedroom |
|
|
12'0'' x 9'0'' |
|
Second Level |
Primary Bedroom |
|
|
16'0'' x 11'6'' |
|
Second Level |
Bedroom |
|
|
13'0'' x 12'0'' |
|
Basement |
Recreation Room |
|
|
21'7'' x 16'1'' |
|
Basement |
Bedroom |
|
|
12'1'' x 10'8'' |
|
Basement |
2pc Bathroom |
|
|
Measurements not available |
|
Main Level |
2pc Bathroom |
|
|
Measurements not available |
|
Main Level |
Kitchen |
|
|
12'0'' x 13'0'' |
|
Main Level |
Laundry Room |
|
|
11'9'' x 7'0'' |
|
Main Level |
Living Room |
|
|
19'0'' x 12'0'' |
|
Main Level |
Dining Room |
|
|
13'6'' x 12'2'' |
https://www.realtor.ca/real-estate/26376028/668-line-2-road-niagara-on-the-lake


