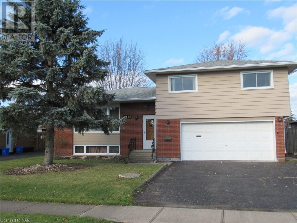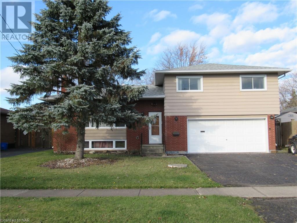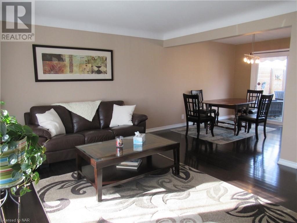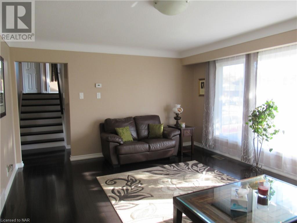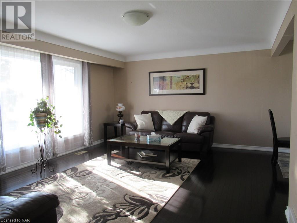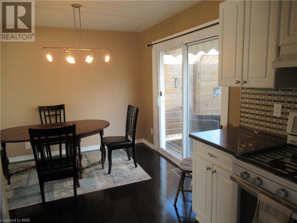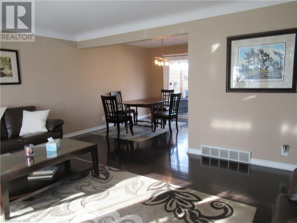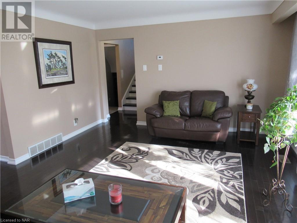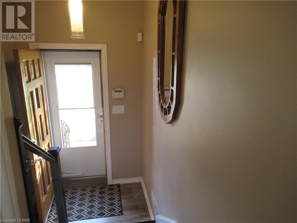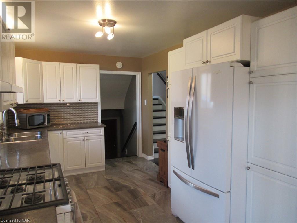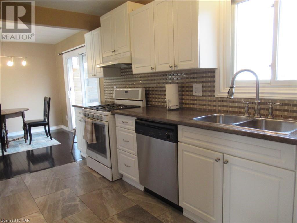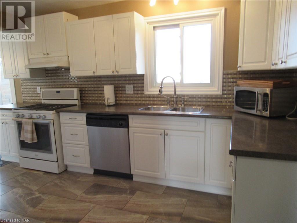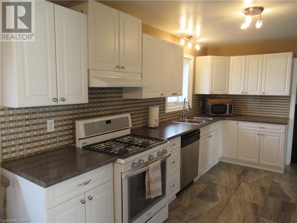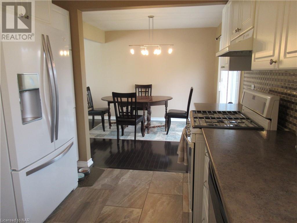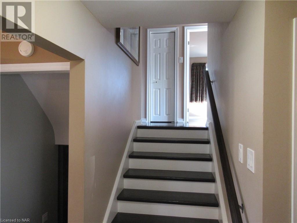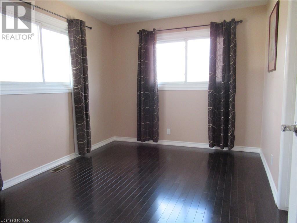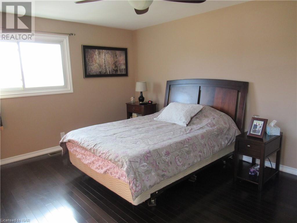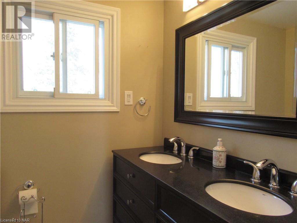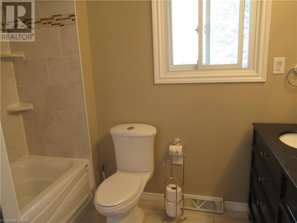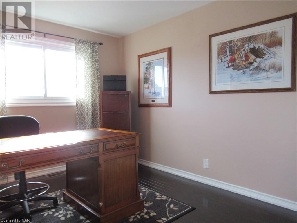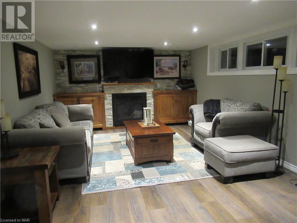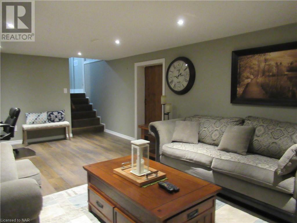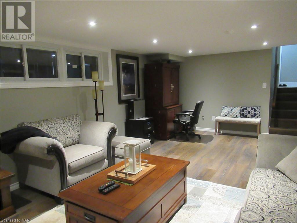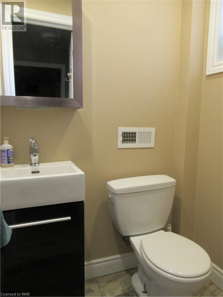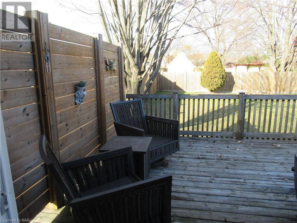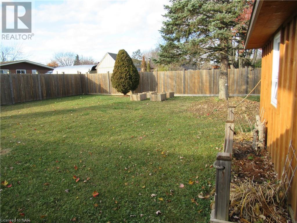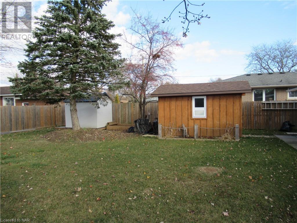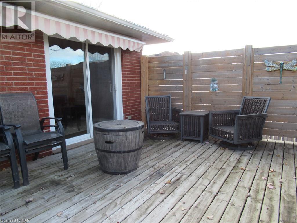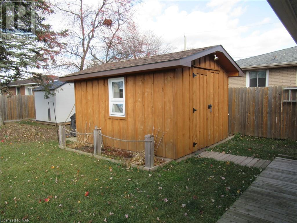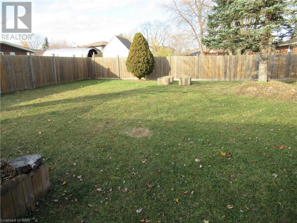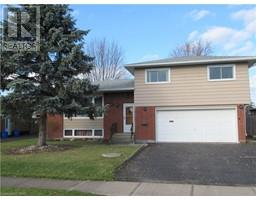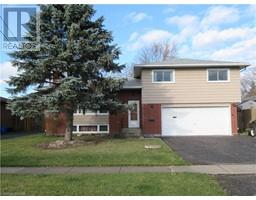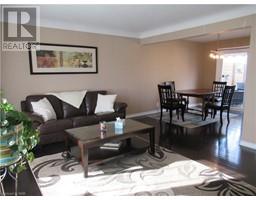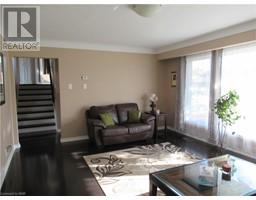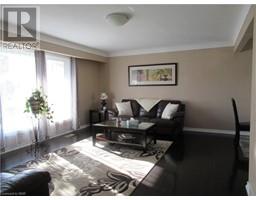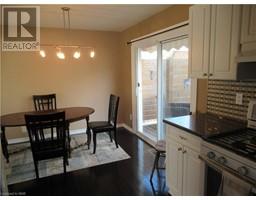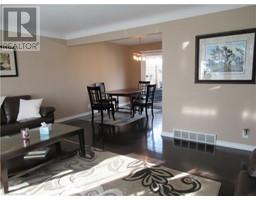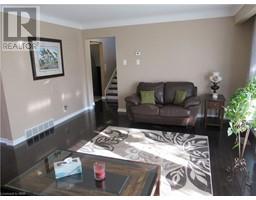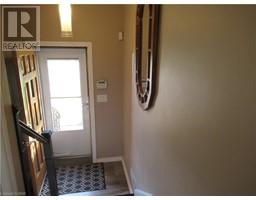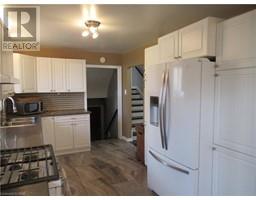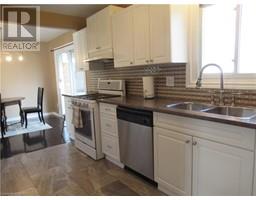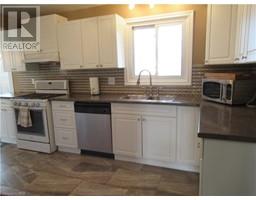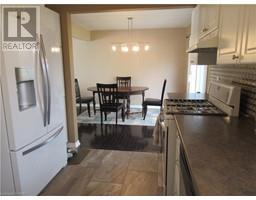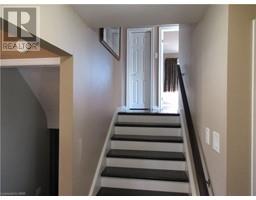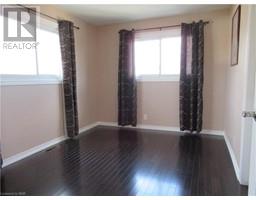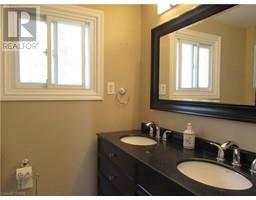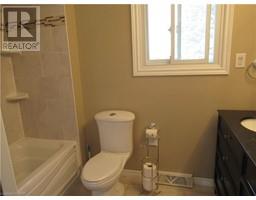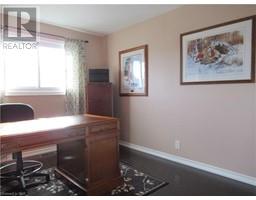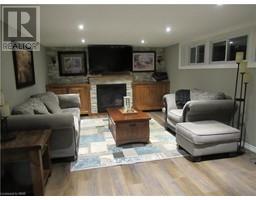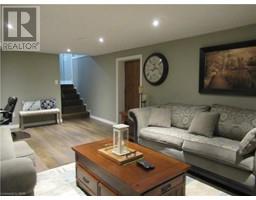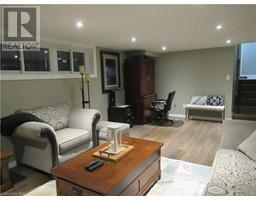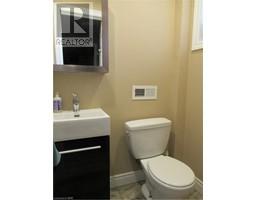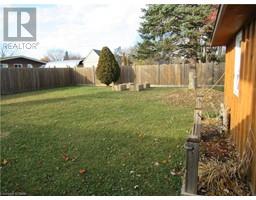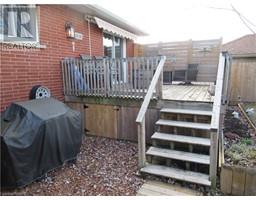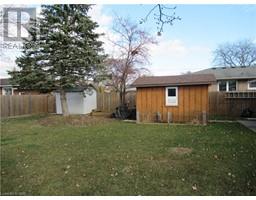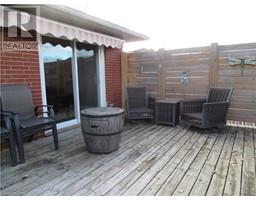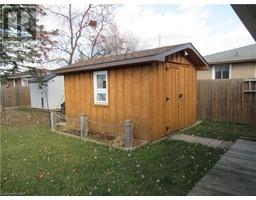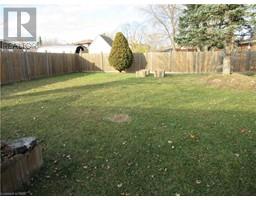3 Bedroom
2 Bathroom
1250
Fireplace
Central Air Conditioning
Forced Air
$629,900
Welcome to this Lovely well cared for 3 Bedroom Multilevel home This home has great features which include Double car Garage,Large fully Fenced Backyard with 2 Sheds that are great for storage.Upon Entering you will find a Large L-shaped Living room with lots of Natural light and Beautiful Maple Hardwood flooring open to Dinning Room and Patio doors out to a sit out deck. A bright updated Kitchen with plenty of Cabinetry and Appliances inlcuded.The upper level has 3 Bedrooms,Hardwood flrs a Newer remodeled 5 pc Bathroom.The Lower Level has a 2pc bath, an Entry to Garage, a Large walk in Pantry and a Oversized mudroom with Entrance to the Backyard.The basement features a Cozy Recroom with a Gas Fireplace with custom built in Cabinets.Storage and laundry room.This is a Fantastic home Located in a Quiet Area and close to all Ammenities and its waiting for the right Family (id:54464)
Property Details
|
MLS® Number
|
40514800 |
|
Property Type
|
Single Family |
|
Amenities Near By
|
Place Of Worship, Shopping |
|
Community Features
|
Quiet Area |
|
Equipment Type
|
None |
|
Features
|
Paved Driveway, Automatic Garage Door Opener |
|
Parking Space Total
|
4 |
|
Rental Equipment Type
|
None |
|
Structure
|
Shed |
Building
|
Bathroom Total
|
2 |
|
Bedrooms Above Ground
|
3 |
|
Bedrooms Total
|
3 |
|
Appliances
|
Dishwasher, Dryer, Refrigerator, Washer, Gas Stove(s) |
|
Basement Development
|
Finished |
|
Basement Type
|
Full (finished) |
|
Constructed Date
|
1968 |
|
Construction Style Attachment
|
Detached |
|
Cooling Type
|
Central Air Conditioning |
|
Exterior Finish
|
Aluminum Siding, Brick, Vinyl Siding |
|
Fireplace Present
|
Yes |
|
Fireplace Total
|
1 |
|
Foundation Type
|
Poured Concrete |
|
Half Bath Total
|
1 |
|
Heating Fuel
|
Natural Gas |
|
Heating Type
|
Forced Air |
|
Size Interior
|
1250 |
|
Type
|
House |
|
Utility Water
|
Municipal Water |
Parking
Land
|
Access Type
|
Highway Nearby |
|
Acreage
|
No |
|
Fence Type
|
Fence |
|
Land Amenities
|
Place Of Worship, Shopping |
|
Sewer
|
Municipal Sewage System |
|
Size Depth
|
125 Ft |
|
Size Frontage
|
60 Ft |
|
Size Total Text
|
Under 1/2 Acre |
|
Zoning Description
|
R1c |
Rooms
| Level |
Type |
Length |
Width |
Dimensions |
|
Second Level |
5pc Bathroom |
|
|
Measurements not available |
|
Second Level |
Bedroom |
|
|
11'0'' x 9'3'' |
|
Second Level |
Bedroom |
|
|
12'4'' x 9'3'' |
|
Second Level |
Primary Bedroom |
|
|
15'2'' x 12'8'' |
|
Basement |
Recreation Room |
|
|
22'0'' x 12'2'' |
|
Lower Level |
Mud Room |
|
|
10'0'' x 8'0'' |
|
Lower Level |
2pc Bathroom |
|
|
Measurements not available |
|
Lower Level |
Pantry |
|
|
9'0'' x 5'4'' |
|
Main Level |
Living Room |
|
|
17'10'' x 13'0'' |
|
Main Level |
Dining Room |
|
|
10'0'' x 9'0'' |
|
Main Level |
Kitchen |
|
|
13'0'' x 9'0'' |
https://www.realtor.ca/real-estate/26295036/6643-hawkins-street-niagara-falls


