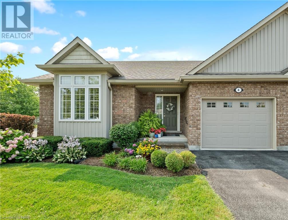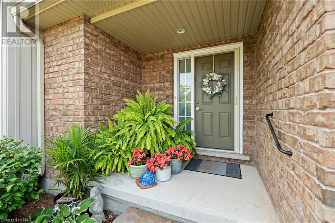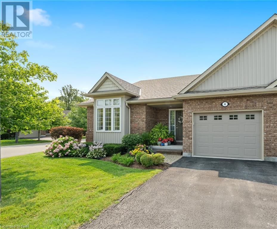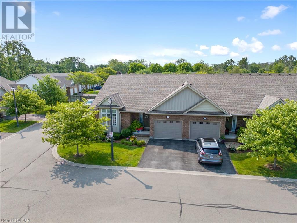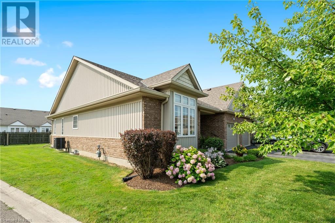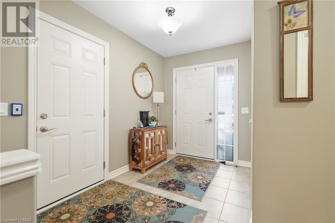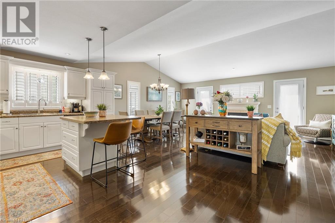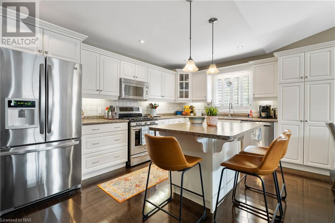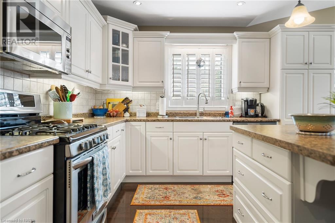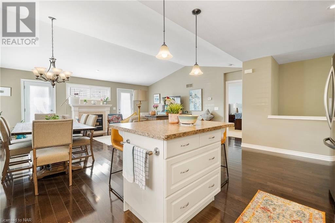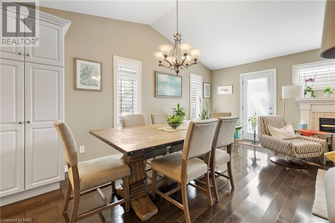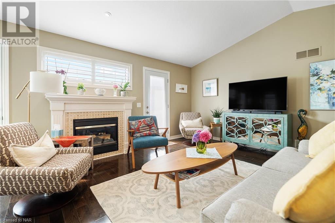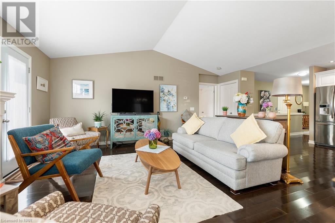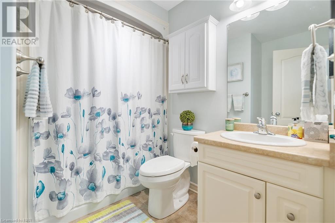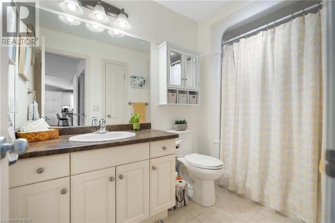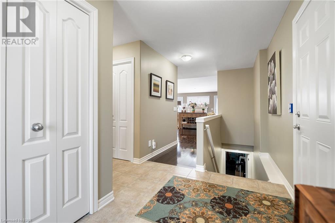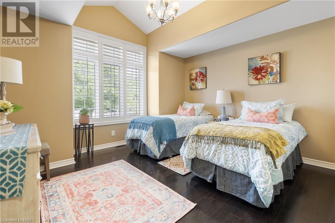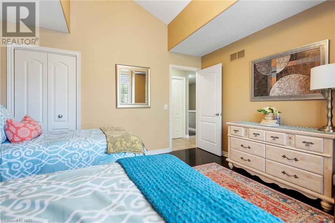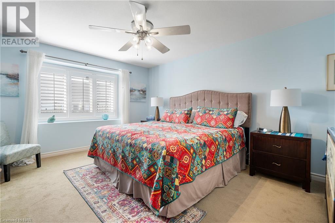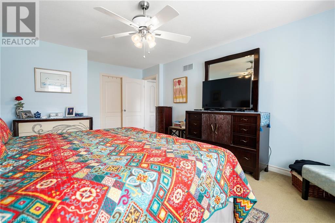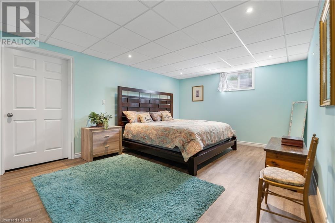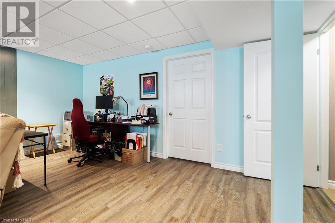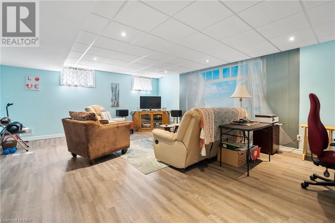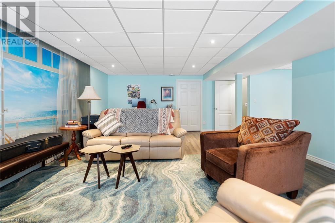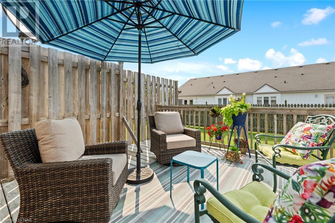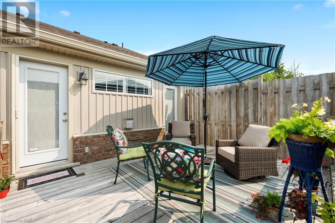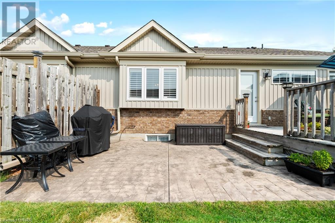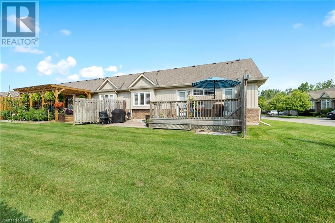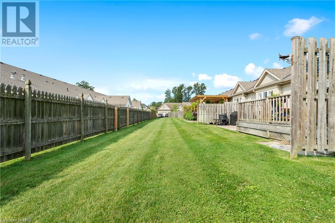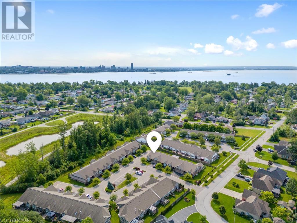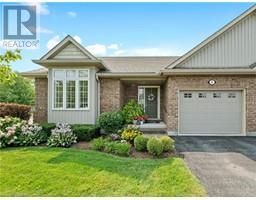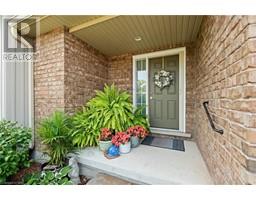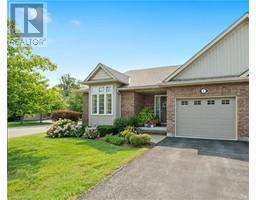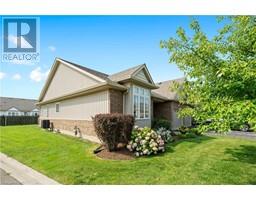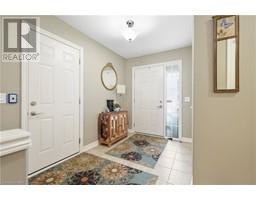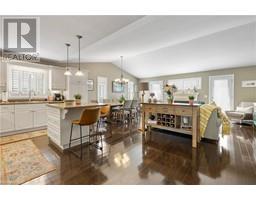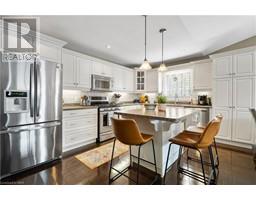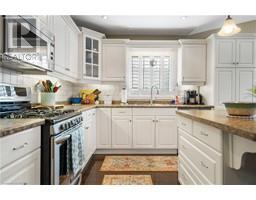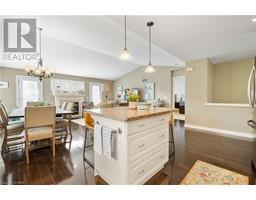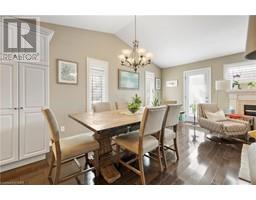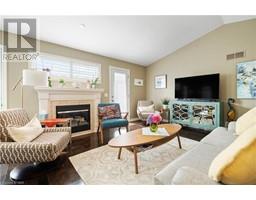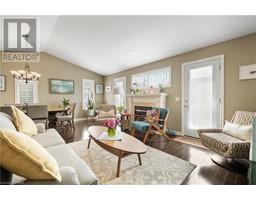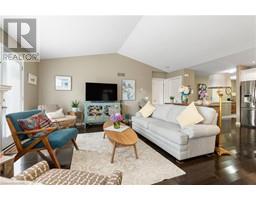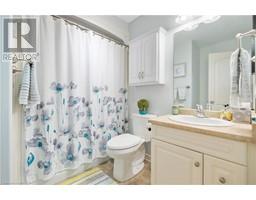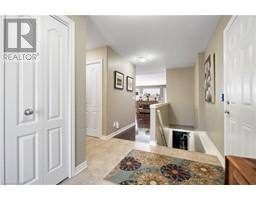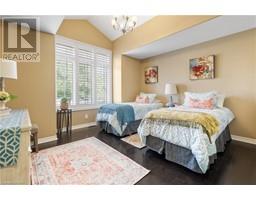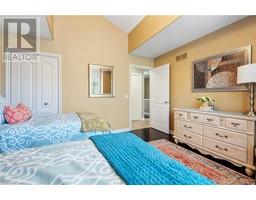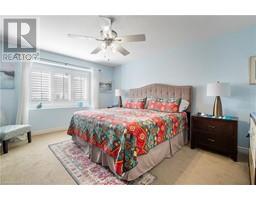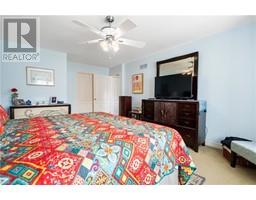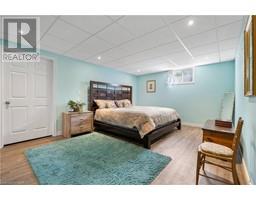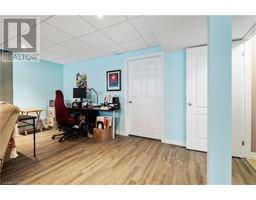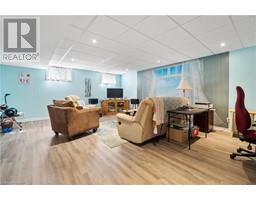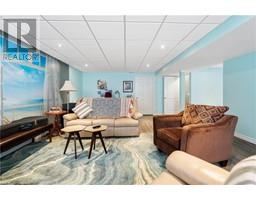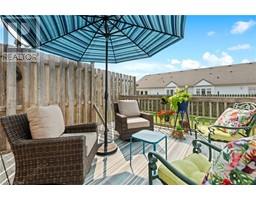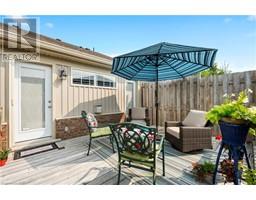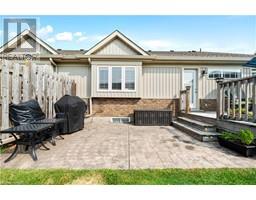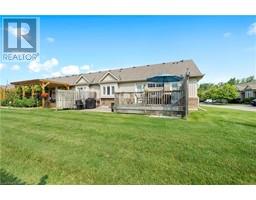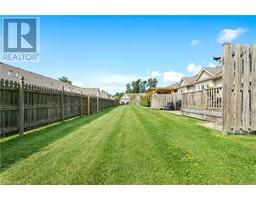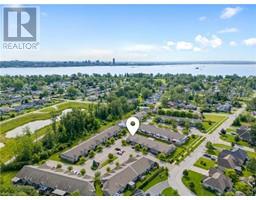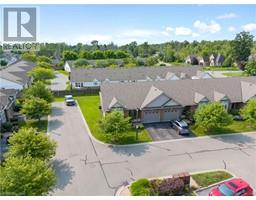660 Albert Street Unit# 4 Fort Erie, Ontario L2A 0A1
$699,000Maintenance, Insurance, Landscaping, Property Management, Other, See Remarks, Water
$410 Monthly
Maintenance, Insurance, Landscaping, Property Management, Other, See Remarks, Water
$410 MonthlyBeautiful end unit at the Lexington Court Condominiums. Sell you Lawn mower and leave your shovel behind! As these sought after bungalow townhomes have the outdoor maintenance provided. This gorgeous 2+1 bedroom 2 full bath condo has an open concept with vaulted ceilings, beautiful hardwood flooring and plenty of California shutters. As you enter into the home you will notice the gas fireplace between two French doors that lead to a private deck and there is a lower level stamped concrete area for your natural gas BBQ. The primary bedroom consists of walk-in closet and ensuite bath. The lower level has a large bedroom and rec room and lots of storage. Quick QEW access and or Peace Bridge to Buffalo, close to friendship bike trail and Lake Erie. Easy to show (id:54464)
Open House
This property has open houses!
2:00 pm
Ends at:4:00 pm
Property Details
| MLS® Number | 40525728 |
| Property Type | Single Family |
| Amenities Near By | Golf Nearby |
| Equipment Type | Water Heater |
| Features | Sump Pump |
| Parking Space Total | 2 |
| Rental Equipment Type | Water Heater |
| Structure | Porch |
Building
| Bathroom Total | 2 |
| Bedrooms Above Ground | 2 |
| Bedrooms Below Ground | 1 |
| Bedrooms Total | 3 |
| Appliances | Dishwasher, Dryer, Refrigerator, Satellite Dish, Stove, Water Meter, Washer, Microwave Built-in, Window Coverings |
| Basement Type | None |
| Constructed Date | 2008 |
| Construction Style Attachment | Attached |
| Cooling Type | Central Air Conditioning |
| Exterior Finish | Brick, Vinyl Siding |
| Heating Type | Forced Air |
| Stories Total | 1 |
| Size Interior | 1410 |
| Type | Apartment |
| Utility Water | Municipal Water |
Parking
| Attached Garage |
Land
| Access Type | Highway Nearby |
| Acreage | No |
| Land Amenities | Golf Nearby |
| Landscape Features | Lawn Sprinkler |
| Sewer | Municipal Sewage System |
| Zoning Description | Rm1-289 |
Rooms
| Level | Type | Length | Width | Dimensions |
|---|---|---|---|---|
| Lower Level | Storage | 25'0'' x 13'0'' | ||
| Lower Level | Bedroom | 17'7'' x 12'6'' | ||
| Lower Level | Recreation Room | 21'3'' x 16'4'' | ||
| Main Level | Full Bathroom | Measurements not available | ||
| Main Level | 4pc Bathroom | Measurements not available | ||
| Main Level | Bedroom | 13'7'' x 12'3'' | ||
| Main Level | Primary Bedroom | 18'5'' x 12'8'' | ||
| Main Level | Kitchen/dining Room | 18'5'' x 11'5'' | ||
| Main Level | Living Room | 21'8'' x 15'4'' |
https://www.realtor.ca/real-estate/26385970/660-albert-street-unit-4-fort-erie
Interested?
Contact us for more information


