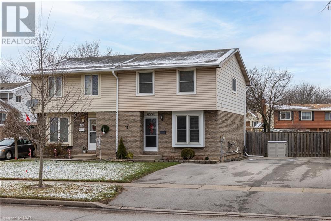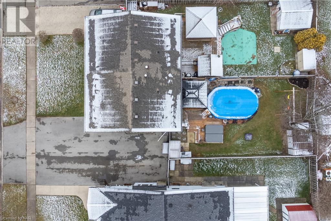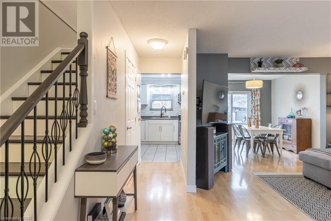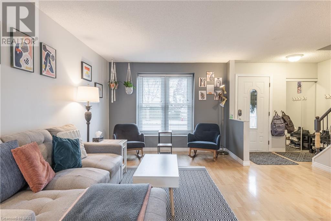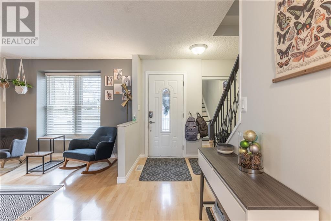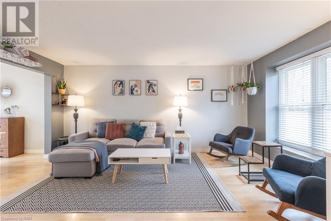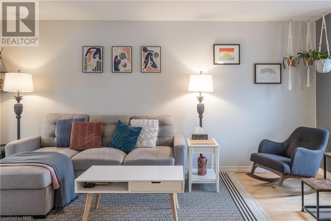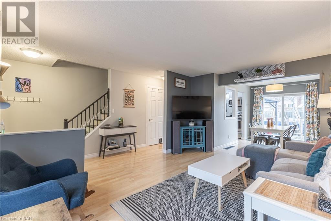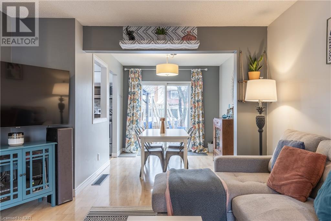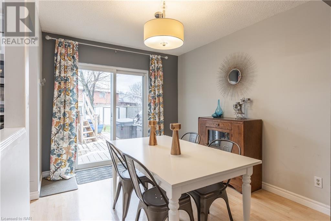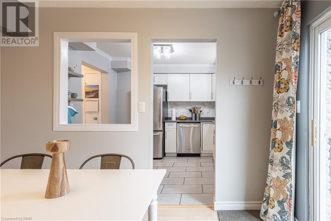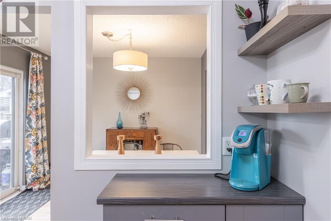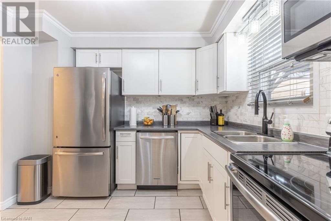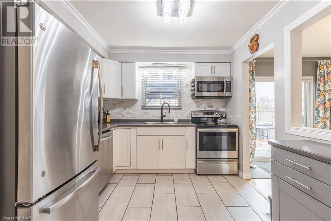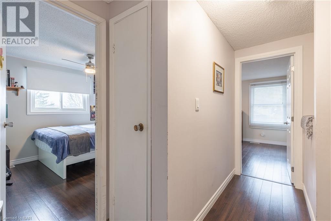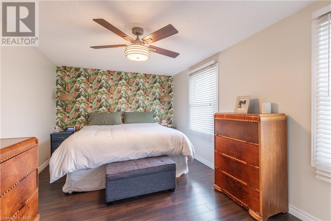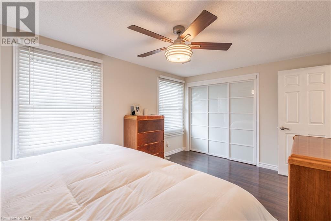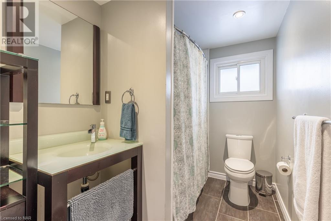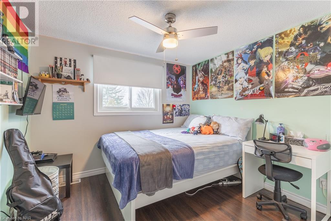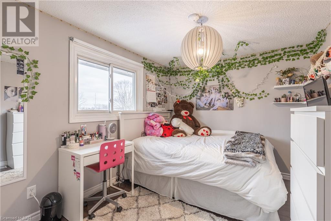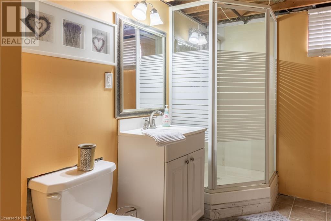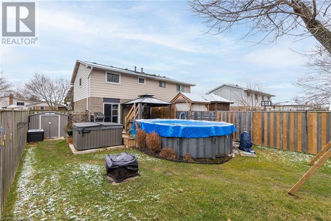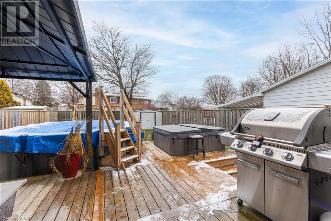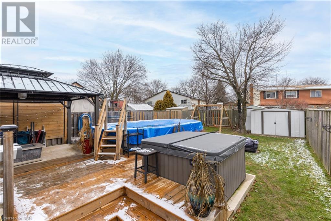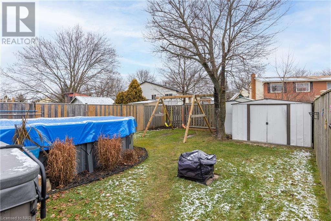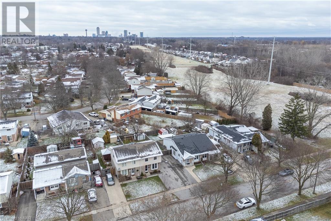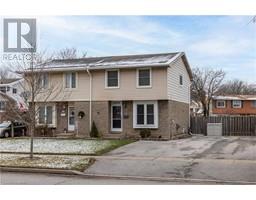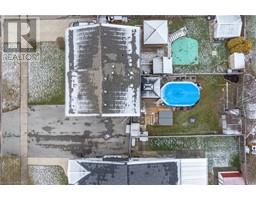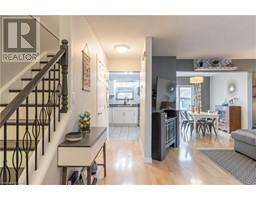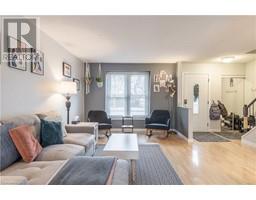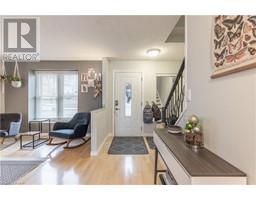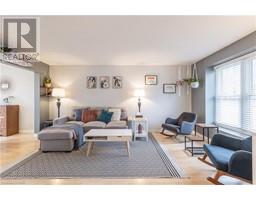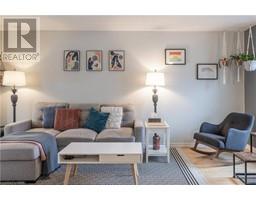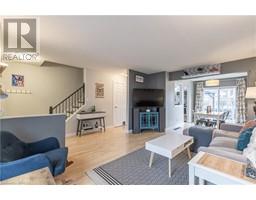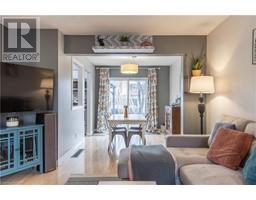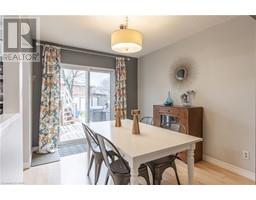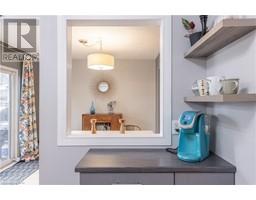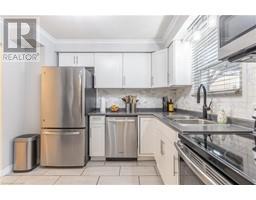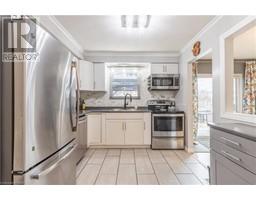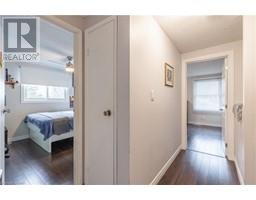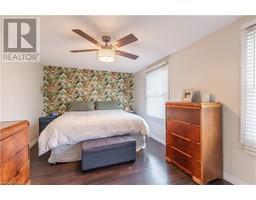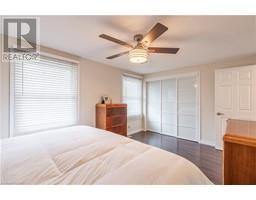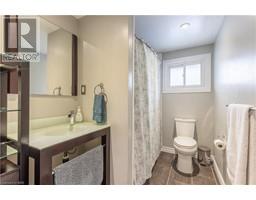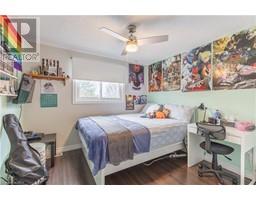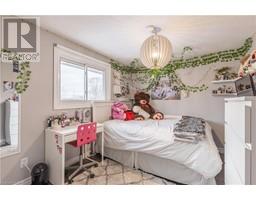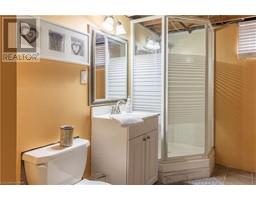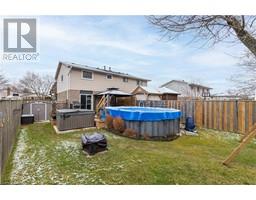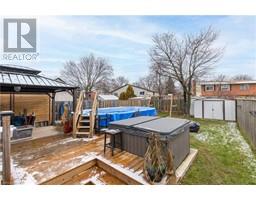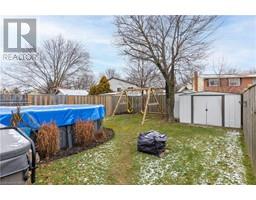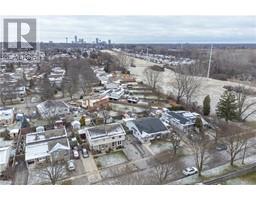3 Bedroom
2 Bathroom
1160
2 Level
Above Ground Pool
Central Air Conditioning
Forced Air
Landscaped
$515,000
Lovingly cared for family home on a great street, close to schools, shopping, hwy, etc!! Affordable way to move your family into a desirable neighbourhood with well regarded schools. Semi detached home, bright and spacious main floor, updated kitchen, laminate flooring and patio doors in dining room to access the backyard and just a few steps to the pool (2020). Upstairs are three good sized bedrooms, primary with room for king sized bed plus large and deep closet! Updated bathroom and two linen closets for ample storage. Basement is partially finished with 3 piece bath, laundry and storage. Enjoy the outdoor life in the private yard with above ground pool (2020), deck with hard top gazebo, sheds and fully fenced yard. Driveway fits 4 cars. Some updates include: Eaves 2023, basement windows 2019, rest of windows 2007, roof (front 2018, rear 2014). 6 appliances included! (id:54464)
Property Details
|
MLS® Number
|
40524407 |
|
Property Type
|
Single Family |
|
Amenities Near By
|
Park, Playground, Public Transit, Schools, Shopping |
|
Equipment Type
|
Water Heater |
|
Features
|
Paved Driveway |
|
Parking Space Total
|
4 |
|
Pool Type
|
Above Ground Pool |
|
Rental Equipment Type
|
Water Heater |
|
Structure
|
Shed |
Building
|
Bathroom Total
|
2 |
|
Bedrooms Above Ground
|
3 |
|
Bedrooms Total
|
3 |
|
Appliances
|
Dishwasher, Dryer, Microwave, Refrigerator, Stove, Washer |
|
Architectural Style
|
2 Level |
|
Basement Development
|
Partially Finished |
|
Basement Type
|
Full (partially Finished) |
|
Constructed Date
|
1975 |
|
Construction Style Attachment
|
Semi-detached |
|
Cooling Type
|
Central Air Conditioning |
|
Exterior Finish
|
Aluminum Siding, Brick Veneer, Vinyl Siding |
|
Foundation Type
|
Poured Concrete |
|
Heating Fuel
|
Natural Gas |
|
Heating Type
|
Forced Air |
|
Stories Total
|
2 |
|
Size Interior
|
1160 |
|
Type
|
House |
|
Utility Water
|
Municipal Water |
Land
|
Acreage
|
No |
|
Fence Type
|
Fence |
|
Land Amenities
|
Park, Playground, Public Transit, Schools, Shopping |
|
Landscape Features
|
Landscaped |
|
Sewer
|
Municipal Sewage System |
|
Size Depth
|
110 Ft |
|
Size Frontage
|
32 Ft |
|
Size Total Text
|
Under 1/2 Acre |
|
Zoning Description
|
R2 |
Rooms
| Level |
Type |
Length |
Width |
Dimensions |
|
Second Level |
4pc Bathroom |
|
|
Measurements not available |
|
Second Level |
Bedroom |
|
|
9'11'' x 9'8'' |
|
Second Level |
Bedroom |
|
|
13'2'' x 8'11'' |
|
Second Level |
Primary Bedroom |
|
|
15'8'' x 10'5'' |
|
Basement |
3pc Bathroom |
|
|
Measurements not available |
|
Main Level |
Kitchen |
|
|
9'11'' x 9'5'' |
|
Main Level |
Dining Room |
|
|
9'11'' x 8'11'' |
|
Main Level |
Living Room |
|
|
16'7'' x 10'6'' |
https://www.realtor.ca/real-estate/26381192/6596-pitton-road-niagara-falls


