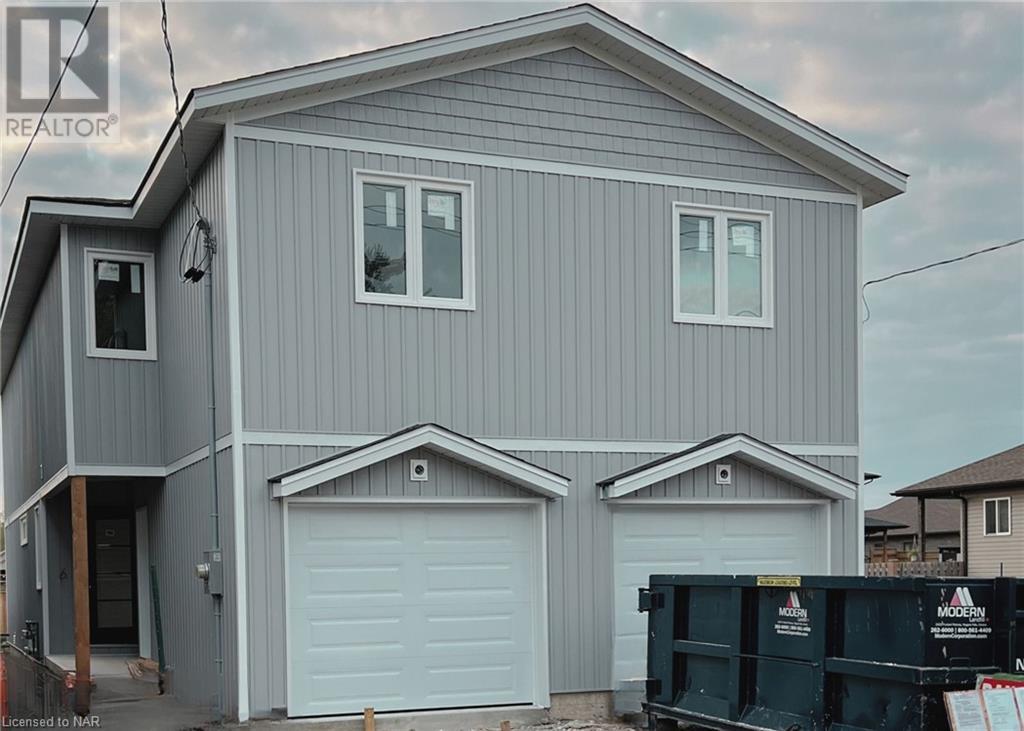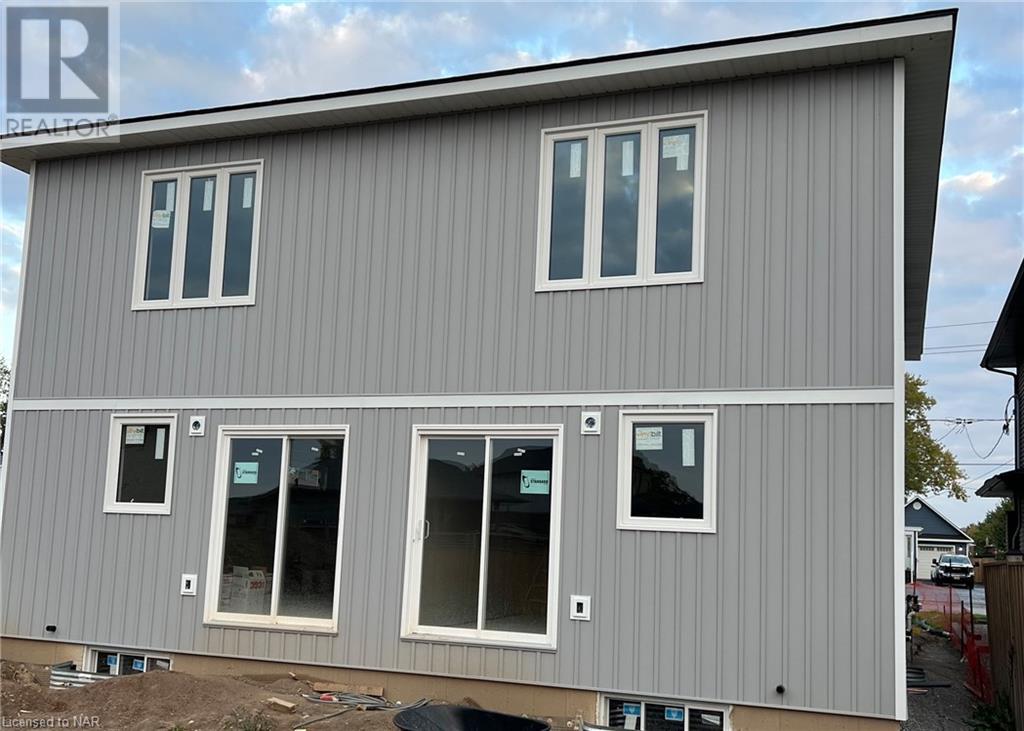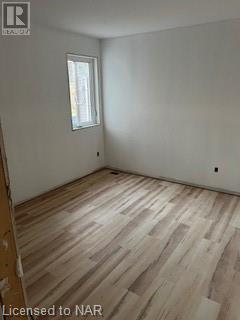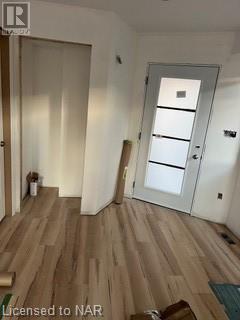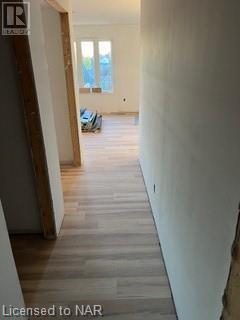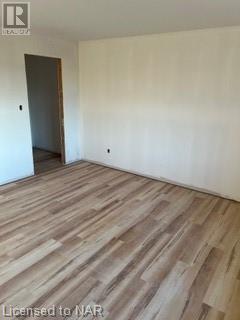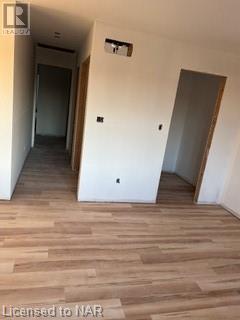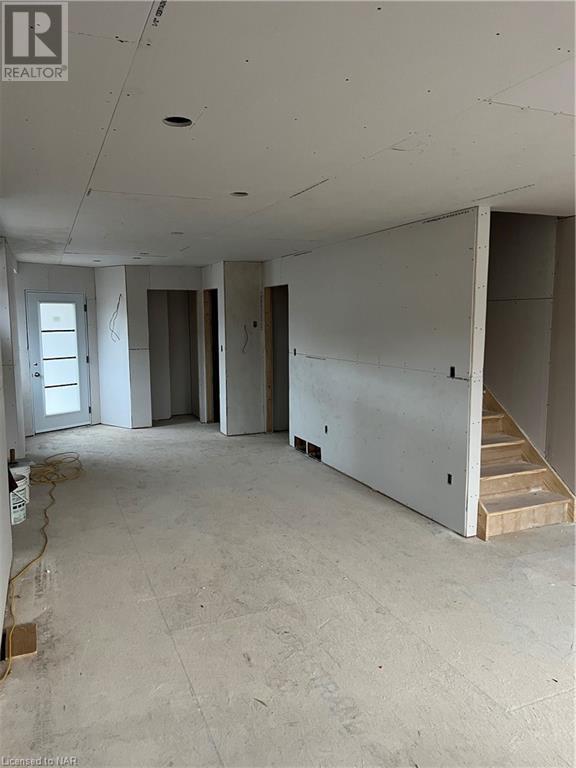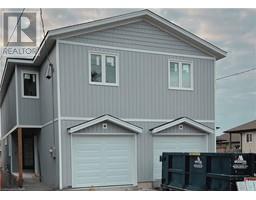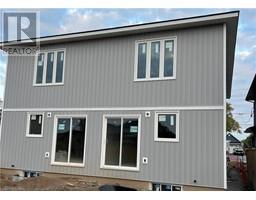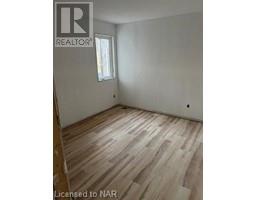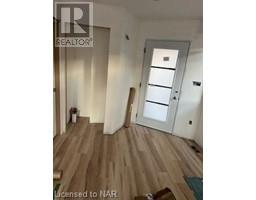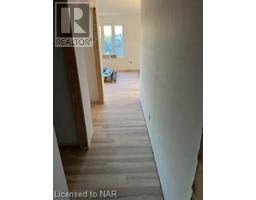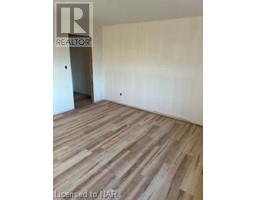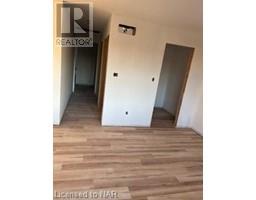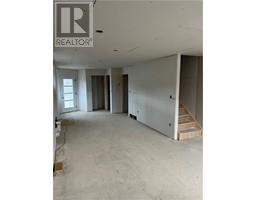3 Bedroom
3 Bathroom
1614
2 Level
Central Air Conditioning
Forced Air
$2,600 Monthly
Almost complete - new build - semi-detached home in a great location close to parks, sports fields, schools and shopping. The main floor features an open concept kitchen, dining and living room area plus a 2pc powder-room. The second floor primary bedroom has a 3pc ensuite bathroom, walk-in closet and a linen closet. There are two more bedrooms and a 4pc bathroom on the second level. Sliding patio doors lead to the backyard. Single car driveway with 21'8x11' single car garage. Plans include 8ft privacy fence between the units, finished driveway and grass lawn in the spring. Steps away from Gordon Public School and a short walk to Bridlewood Park or Maplewood Park with playground and sports fields. (id:54464)
Property Details
|
MLS® Number
|
40515962 |
|
Property Type
|
Single Family |
|
Amenities Near By
|
Park, Playground, Schools, Shopping |
|
Community Features
|
School Bus |
|
Features
|
Crushed Stone Driveway |
|
Parking Space Total
|
2 |
|
Structure
|
Porch |
Building
|
Bathroom Total
|
3 |
|
Bedrooms Above Ground
|
3 |
|
Bedrooms Total
|
3 |
|
Age
|
Under Construction |
|
Architectural Style
|
2 Level |
|
Basement Development
|
Unfinished |
|
Basement Type
|
Full (unfinished) |
|
Construction Style Attachment
|
Semi-detached |
|
Cooling Type
|
Central Air Conditioning |
|
Exterior Finish
|
Vinyl Siding |
|
Half Bath Total
|
1 |
|
Heating Fuel
|
Natural Gas |
|
Heating Type
|
Forced Air |
|
Stories Total
|
2 |
|
Size Interior
|
1614 |
|
Type
|
House |
|
Utility Water
|
Municipal Water |
Parking
Land
|
Access Type
|
Road Access |
|
Acreage
|
No |
|
Land Amenities
|
Park, Playground, Schools, Shopping |
|
Sewer
|
Municipal Sewage System |
|
Size Depth
|
135 Ft |
|
Size Frontage
|
39 Ft |
|
Zoning Description
|
Rl1 |
Rooms
| Level |
Type |
Length |
Width |
Dimensions |
|
Second Level |
4pc Bathroom |
|
|
6'0'' x 7'10'' |
|
Second Level |
Bedroom |
|
|
11'0'' x 9'4'' |
|
Second Level |
Bedroom |
|
|
11'0'' x 10'0'' |
|
Second Level |
Storage |
|
|
5'6'' x 5'4'' |
|
Second Level |
Full Bathroom |
|
|
Measurements not available |
|
Second Level |
Primary Bedroom |
|
|
14'8'' x 13'0'' |
|
Main Level |
Kitchen/dining Room |
|
|
14'8'' x 11'10'' |
|
Main Level |
Great Room |
|
|
11'2'' x 20'6'' |
|
Main Level |
2pc Bathroom |
|
|
5'0'' x 6'6'' |
https://www.realtor.ca/real-estate/26313769/643-clare-avenue-welland


