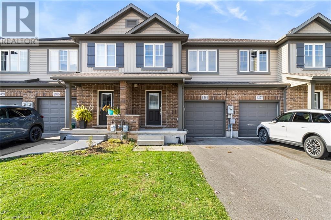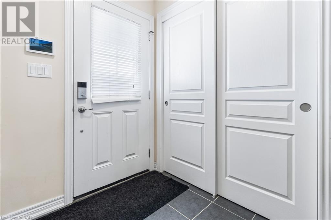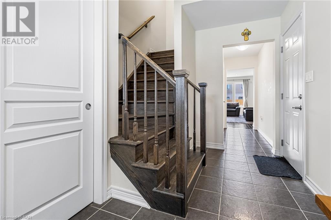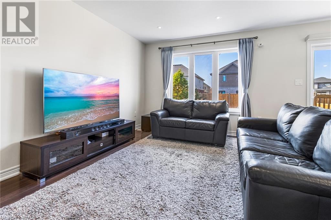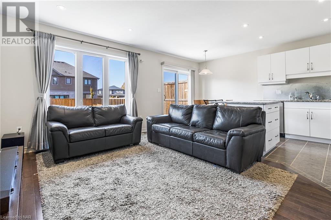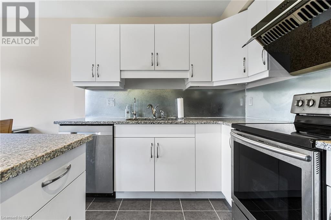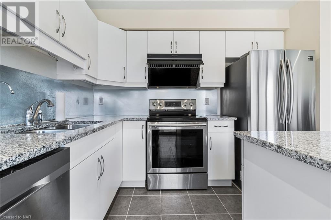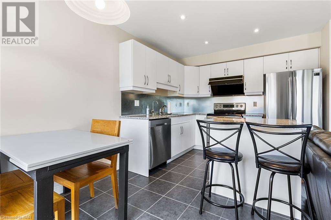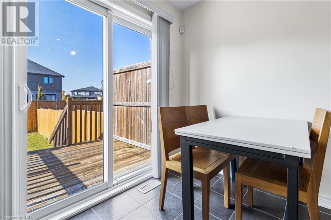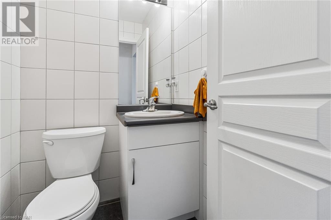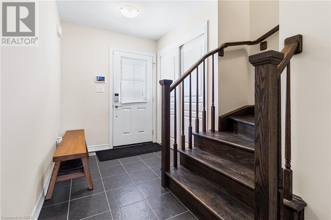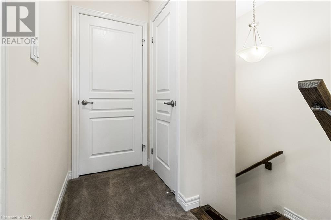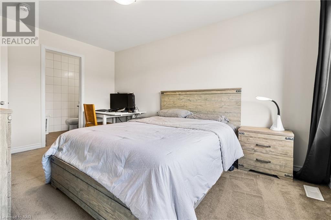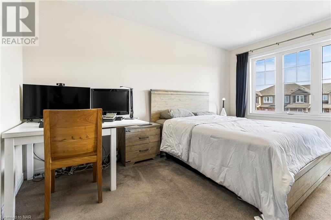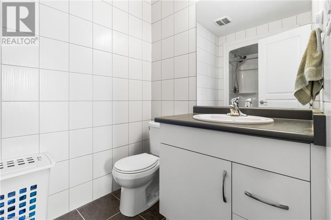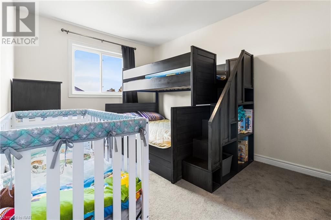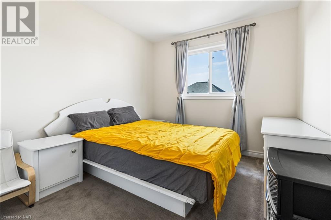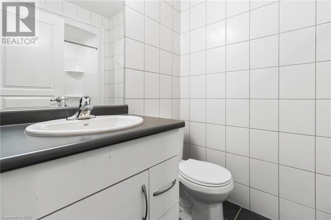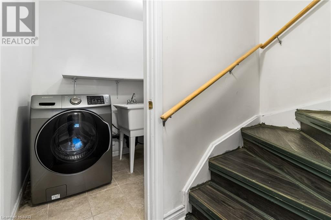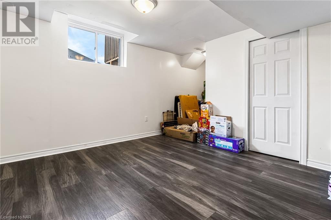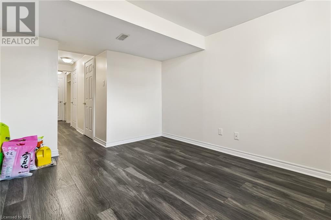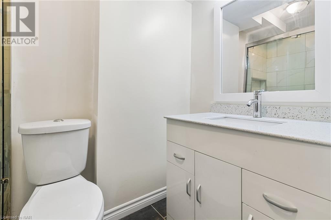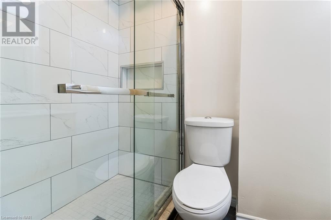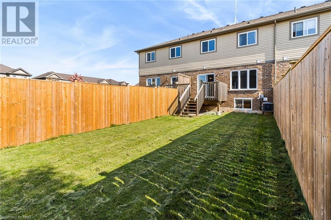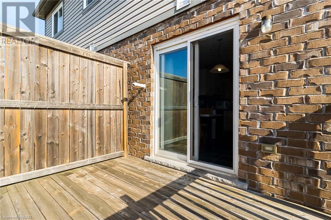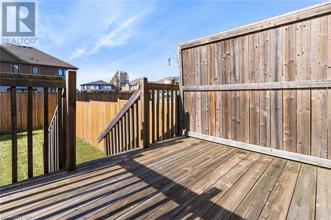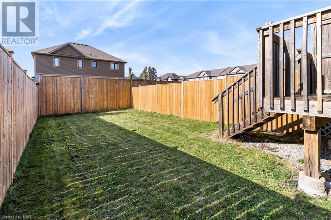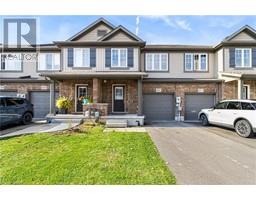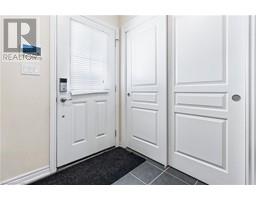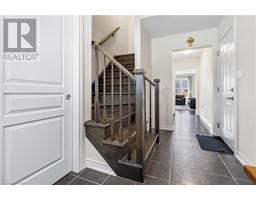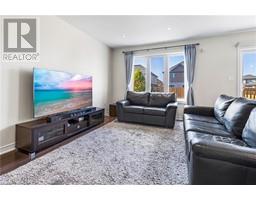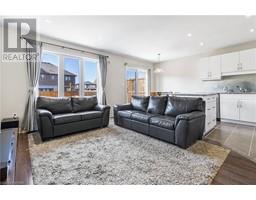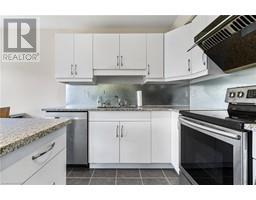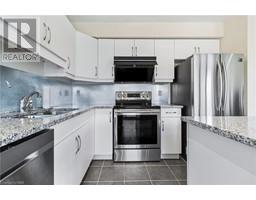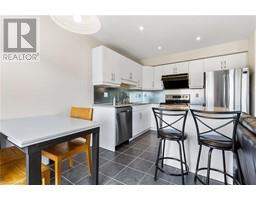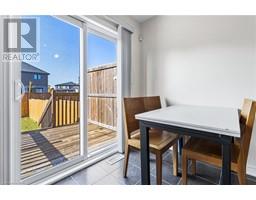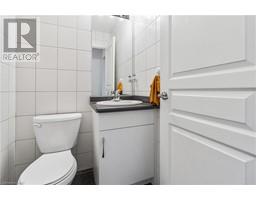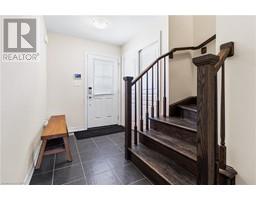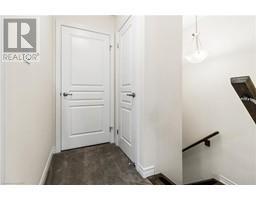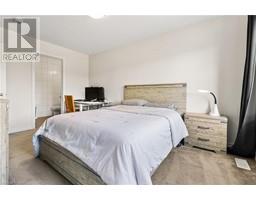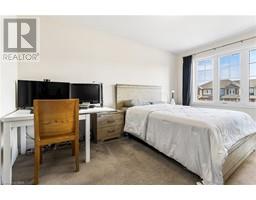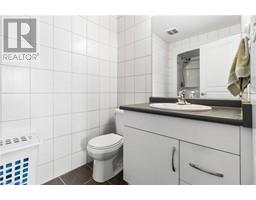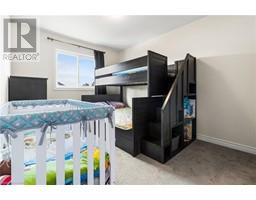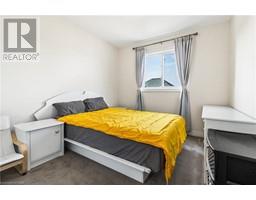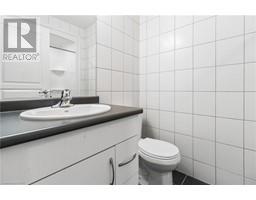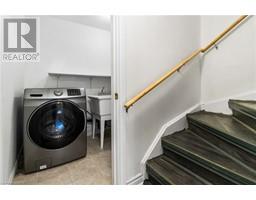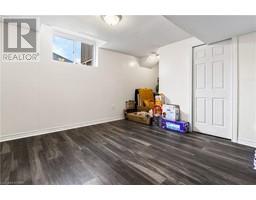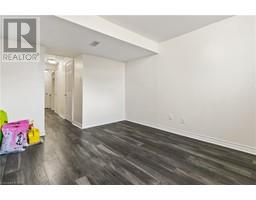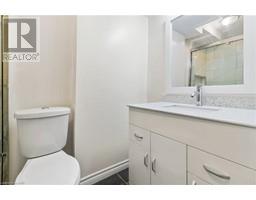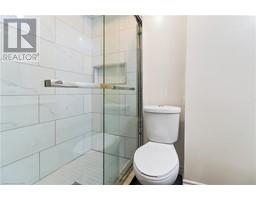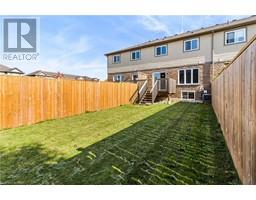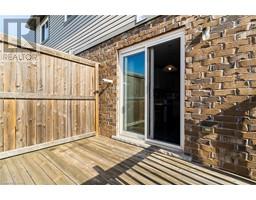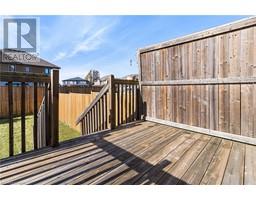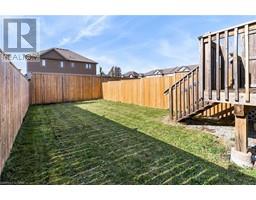3 Bedroom
4 Bathroom
1308
2 Level
Central Air Conditioning
Forced Air
$639,900
Welcome to 6381 Shapton Cres and discover this awesome 3 bedroom, 3.5 bathroom freehold townhouse located in highly desirable Forestview neighbourhood. Featuring a well appointed main floor layout with open concept eat-in kitchen with granite countertops and center island, living room with engineered hardwood floors and 2pc bathroom. Sliding glass doors lead to fully fenced backyard with deck. Head upstairs to 3 spacious bedrooms and 2 full bathrooms, including a large primary bedroom with 3pc ensuite bath and walk-in closet. The basement is finished with a rec room, laundry room and 3pc bathroom with glass shower. Large window gives potential for an additional bedroom. Conveniently located in Niagara Falls’ thriving south end close to good schools, parks, shopping including Costco and tons of other amenities. Don't miss this great opportunity! (id:54464)
Property Details
|
MLS® Number
|
40505779 |
|
Property Type
|
Single Family |
|
Amenities Near By
|
Park, Public Transit, Schools, Shopping |
|
Community Features
|
Community Centre, School Bus |
|
Equipment Type
|
Water Heater |
|
Features
|
Automatic Garage Door Opener |
|
Parking Space Total
|
3 |
|
Rental Equipment Type
|
Water Heater |
Building
|
Bathroom Total
|
4 |
|
Bedrooms Above Ground
|
3 |
|
Bedrooms Total
|
3 |
|
Appliances
|
Central Vacuum, Dishwasher, Dryer, Refrigerator, Stove, Water Purifier, Washer, Garage Door Opener |
|
Architectural Style
|
2 Level |
|
Basement Development
|
Finished |
|
Basement Type
|
Full (finished) |
|
Constructed Date
|
2015 |
|
Construction Style Attachment
|
Attached |
|
Cooling Type
|
Central Air Conditioning |
|
Exterior Finish
|
Brick, Vinyl Siding |
|
Fixture
|
Ceiling Fans |
|
Half Bath Total
|
1 |
|
Heating Fuel
|
Natural Gas |
|
Heating Type
|
Forced Air |
|
Stories Total
|
2 |
|
Size Interior
|
1308 |
|
Type
|
Row / Townhouse |
|
Utility Water
|
Municipal Water |
Parking
Land
|
Acreage
|
No |
|
Land Amenities
|
Park, Public Transit, Schools, Shopping |
|
Sewer
|
Municipal Sewage System |
|
Size Depth
|
110 Ft |
|
Size Frontage
|
20 Ft |
|
Size Total Text
|
Under 1/2 Acre |
|
Zoning Description
|
R3 |
Rooms
| Level |
Type |
Length |
Width |
Dimensions |
|
Second Level |
3pc Bathroom |
|
|
Measurements not available |
|
Second Level |
Full Bathroom |
|
|
Measurements not available |
|
Second Level |
Bedroom |
|
|
10'0'' x 9'2'' |
|
Second Level |
Bedroom |
|
|
14'0'' x 9'4'' |
|
Second Level |
Primary Bedroom |
|
|
14'6'' x 10'0'' |
|
Basement |
3pc Bathroom |
|
|
Measurements not available |
|
Basement |
Laundry Room |
|
|
7'6'' x 5'0'' |
|
Basement |
Recreation Room |
|
|
11'4'' x 9'0'' |
|
Main Level |
2pc Bathroom |
|
|
Measurements not available |
|
Main Level |
Foyer |
|
|
9'6'' x 6'4'' |
|
Main Level |
Eat In Kitchen |
|
|
14'1'' x 7'10'' |
|
Main Level |
Living Room |
|
|
15'8'' x 11'0'' |
https://www.realtor.ca/real-estate/26226150/6381-shapton-crescent-niagara-falls


