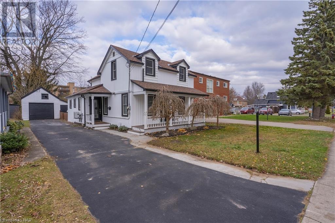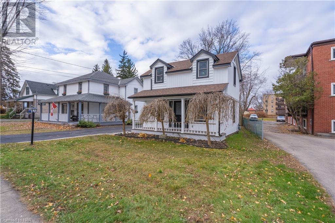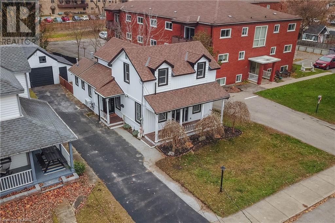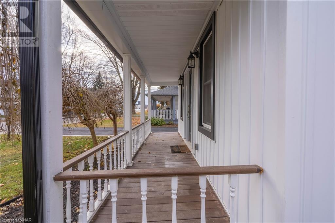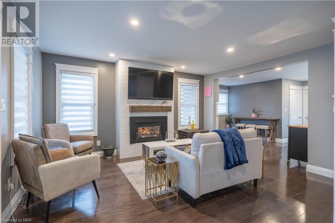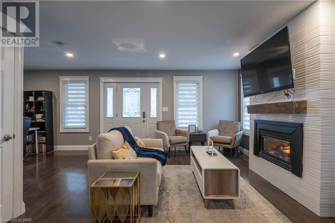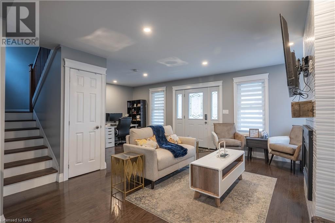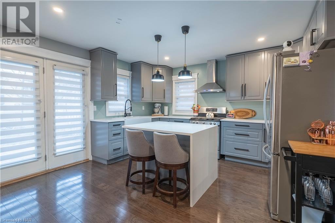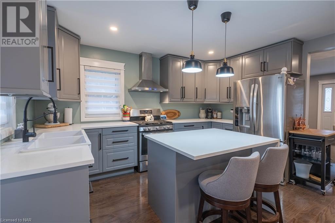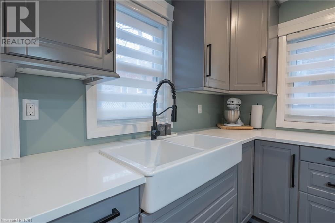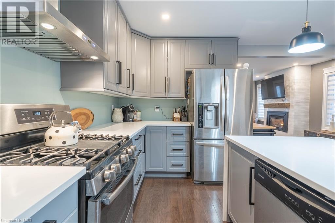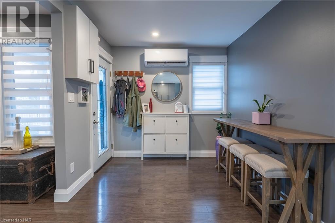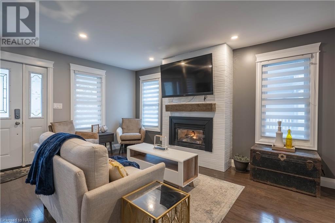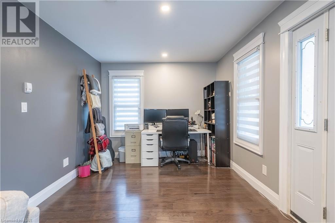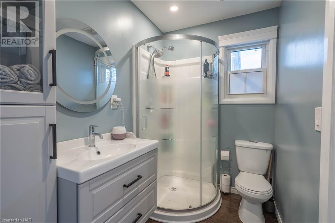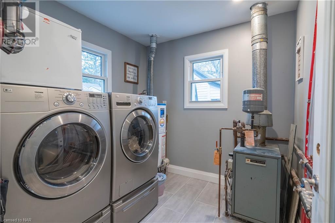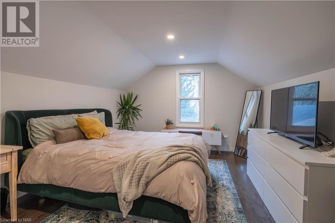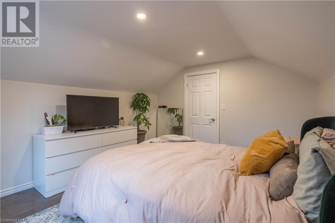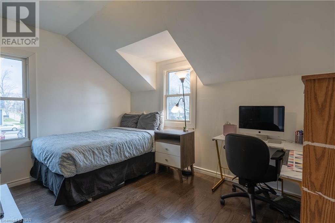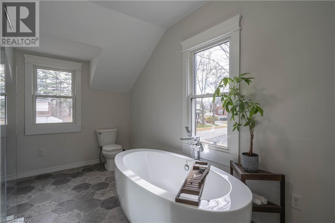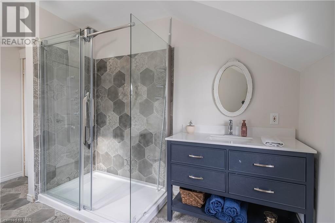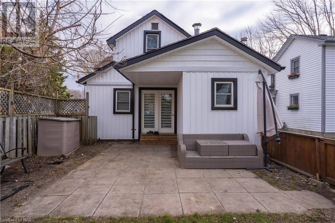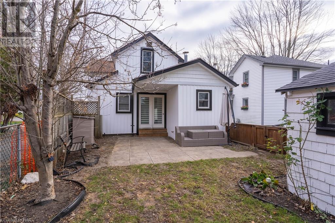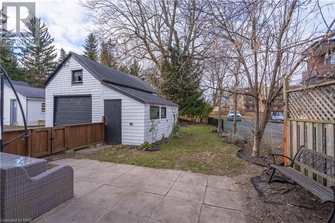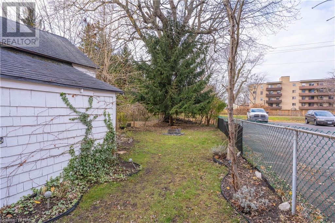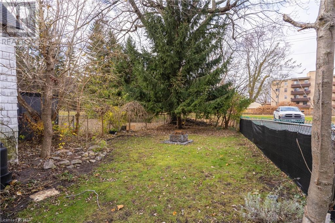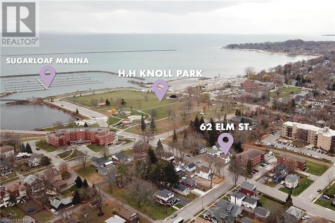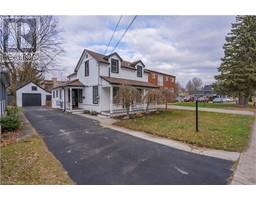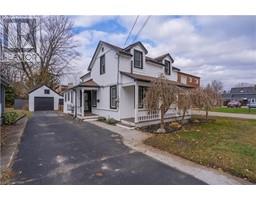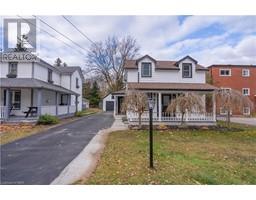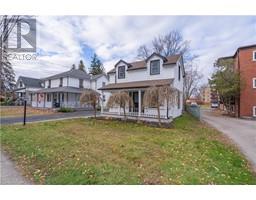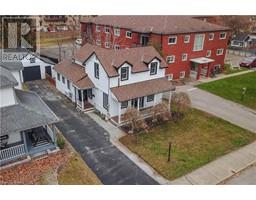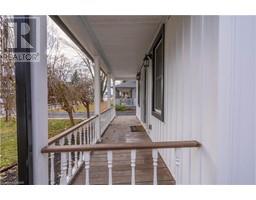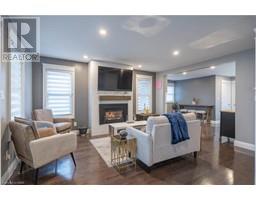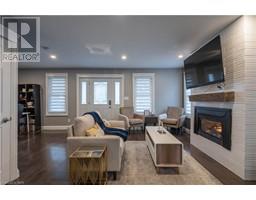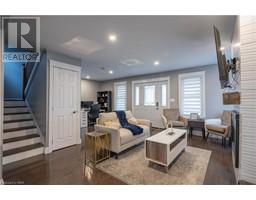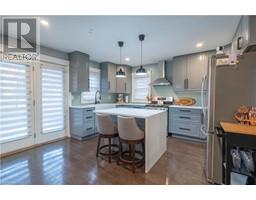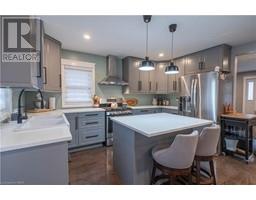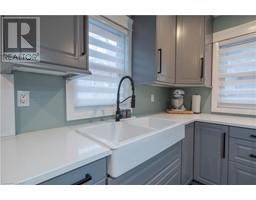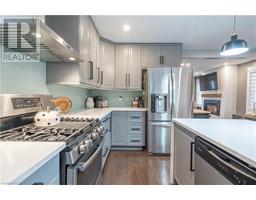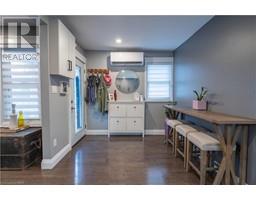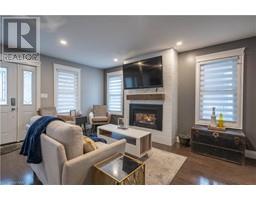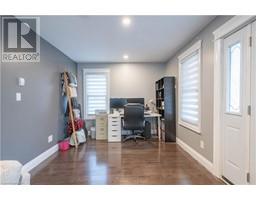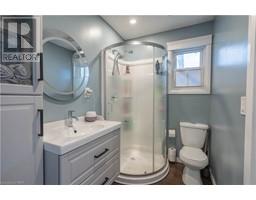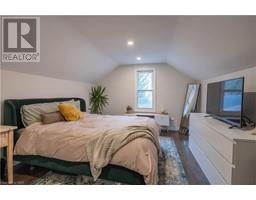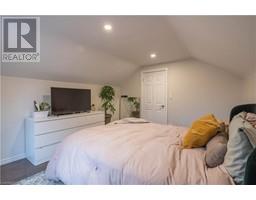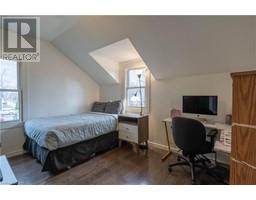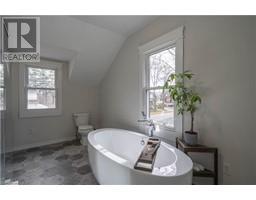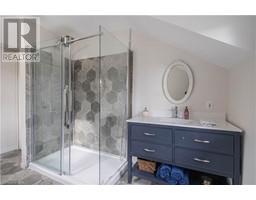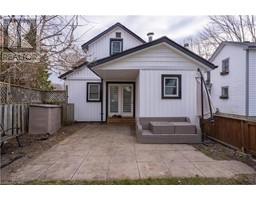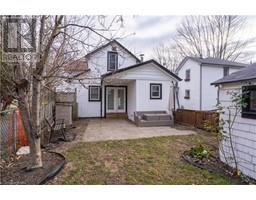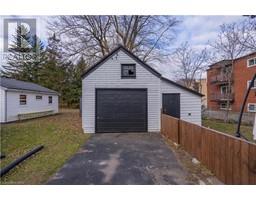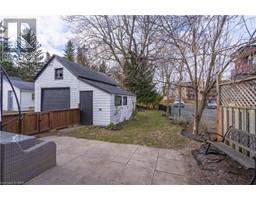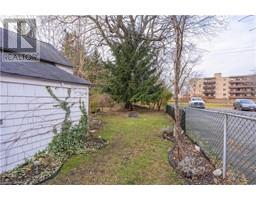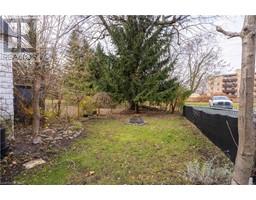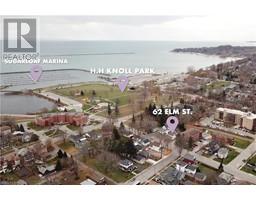2 Bedroom
2 Bathroom
1000
Fireplace
Ductless
Hot Water Radiator Heat
$469,900
Welcome to 62 Elm Street, where you can move in and just relax! Located just steps away from Lake Erie, Sugarloaf Marina, and H.H. Knoll Park enjoy the benefits of lake living without the hefty price tag. Boasting 2 bedrooms, 2 bathrooms, and an open concept living area this turn-key 1.5 storey home is sure to please! Tastefully updated from top to bottom with a new kitchen featuring a farmhouse sink, island with seating + storage, quartz countertops and tons of cupboard space. Cozy up by the gas fireplace on those chilly winter days or run yourself a hot bath in the new soaker tub upstairs! This home is equipped with in floor heating, main floor laundry, new siding (2023), new bathroom (2023), new kitchen (2019), new ductless split unit (2020), and last but certainly not least a detached garage and fully fenced yard. We're within close proximity to some great schools, shopping, trails, amenities, and restaurants. Come and see what south west Port Colborne is all about - book your private showing today! (id:54464)
Property Details
|
MLS® Number
|
40514864 |
|
Property Type
|
Single Family |
|
Amenities Near By
|
Hospital, Marina, Park, Playground, Shopping |
|
Community Features
|
Quiet Area |
|
Equipment Type
|
None |
|
Parking Space Total
|
5 |
|
Rental Equipment Type
|
None |
Building
|
Bathroom Total
|
2 |
|
Bedrooms Above Ground
|
2 |
|
Bedrooms Total
|
2 |
|
Basement Development
|
Unfinished |
|
Basement Type
|
Crawl Space (unfinished) |
|
Construction Style Attachment
|
Detached |
|
Cooling Type
|
Ductless |
|
Exterior Finish
|
Vinyl Siding |
|
Fireplace Present
|
Yes |
|
Fireplace Total
|
1 |
|
Foundation Type
|
Unknown |
|
Heating Type
|
Hot Water Radiator Heat |
|
Stories Total
|
2 |
|
Size Interior
|
1000 |
|
Type
|
House |
|
Utility Water
|
Municipal Water |
Parking
Land
|
Access Type
|
Water Access |
|
Acreage
|
No |
|
Land Amenities
|
Hospital, Marina, Park, Playground, Shopping |
|
Sewer
|
Municipal Sewage System |
|
Size Depth
|
136 Ft |
|
Size Frontage
|
48 Ft |
|
Size Total Text
|
Under 1/2 Acre |
|
Zoning Description
|
R2 |
Rooms
| Level |
Type |
Length |
Width |
Dimensions |
|
Second Level |
Other |
|
|
6'4'' x 5'10'' |
|
Second Level |
4pc Bathroom |
|
|
13'0'' x 8'9'' |
|
Second Level |
Bedroom |
|
|
12'6'' x 11'3'' |
|
Second Level |
Bedroom |
|
|
21'1'' x 9'4'' |
|
Main Level |
Utility Room |
|
|
8'0'' x 7'4'' |
|
Main Level |
3pc Bathroom |
|
|
7'10'' x 5'5'' |
|
Main Level |
Living Room |
|
|
21'3'' x 15'5'' |
|
Main Level |
Eat In Kitchen |
|
|
19'6'' x 14'0'' |
https://www.realtor.ca/real-estate/26319845/62-elm-street-port-colborne


