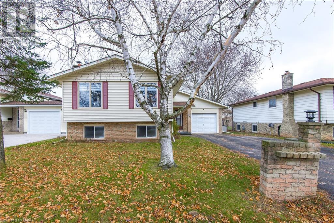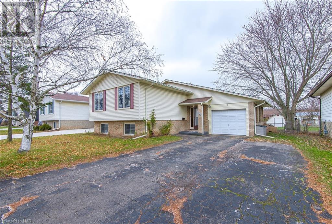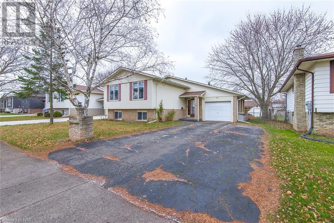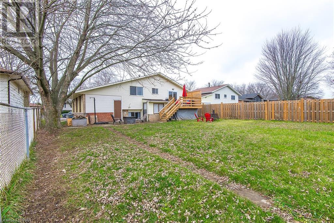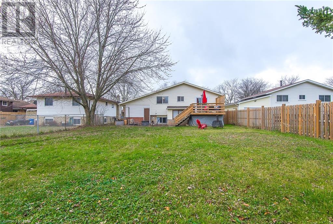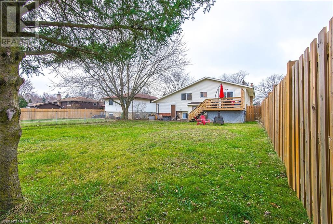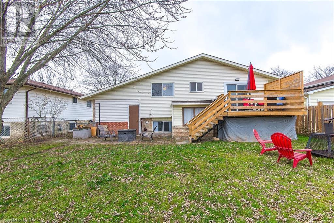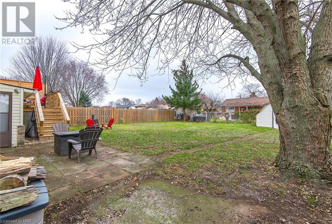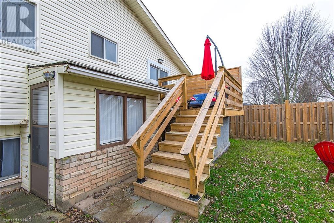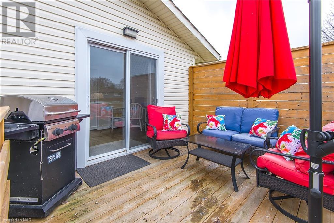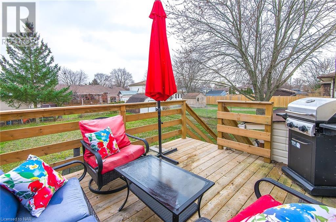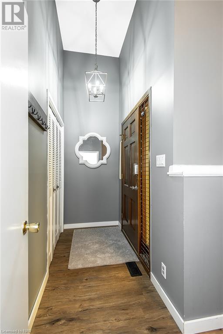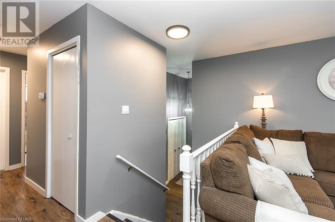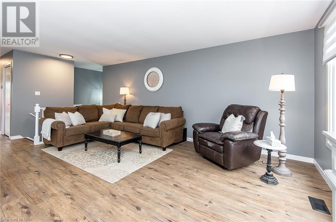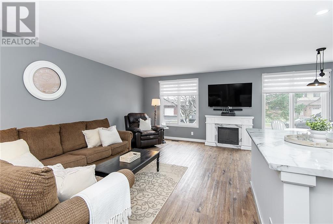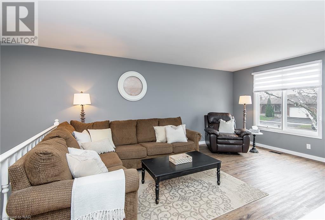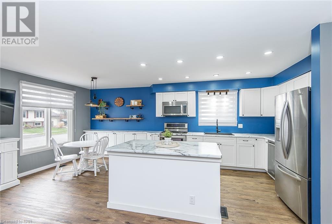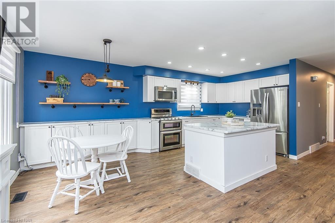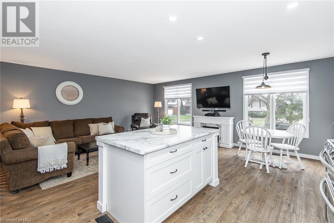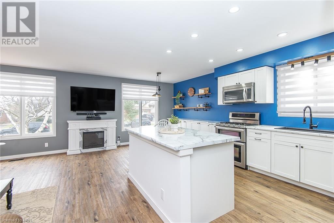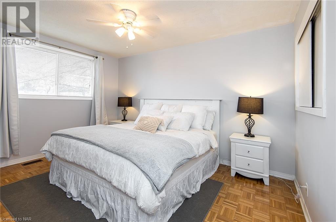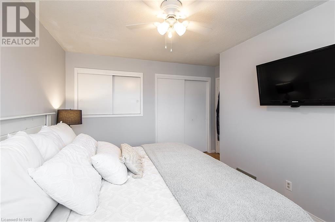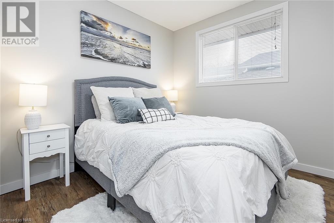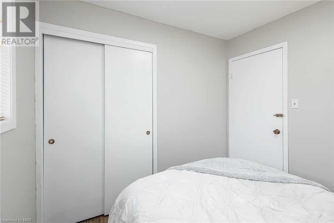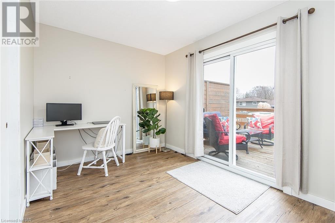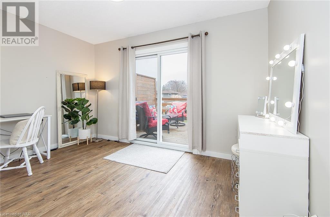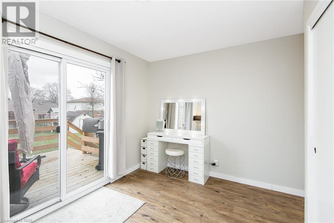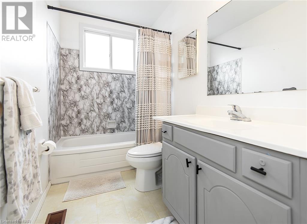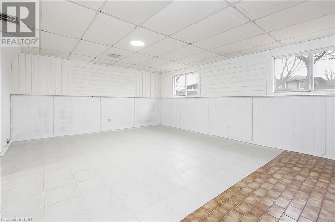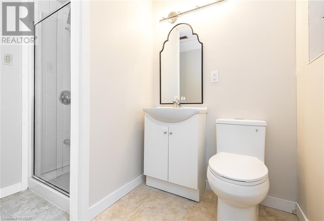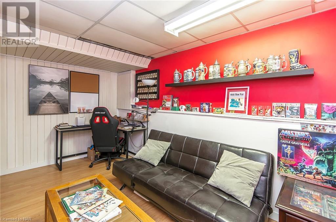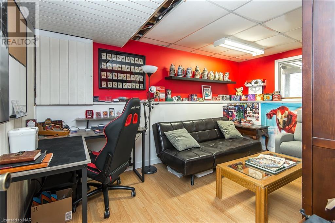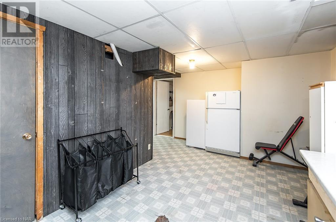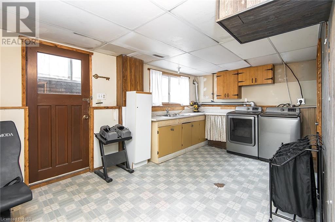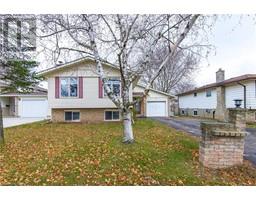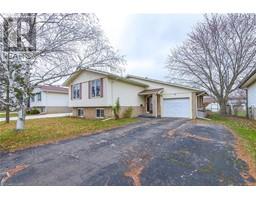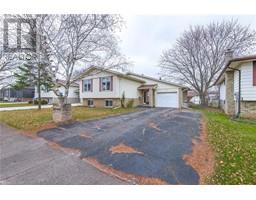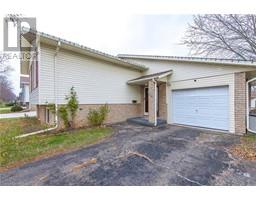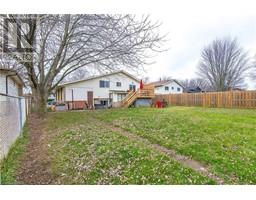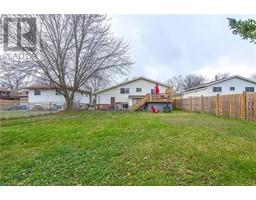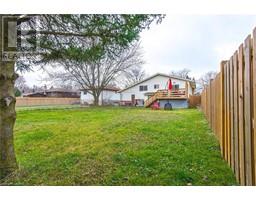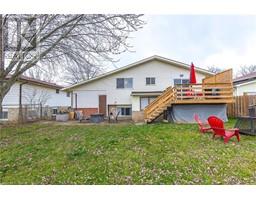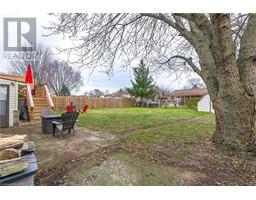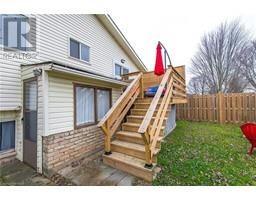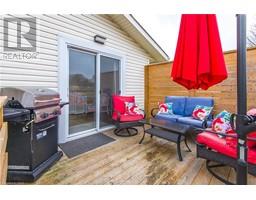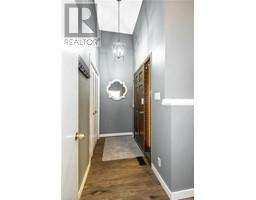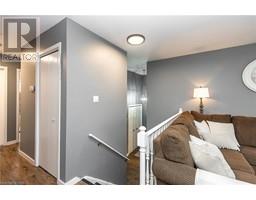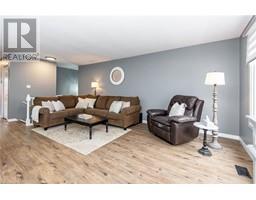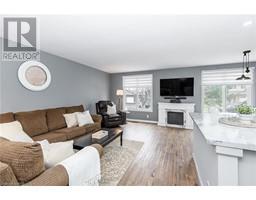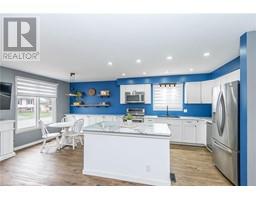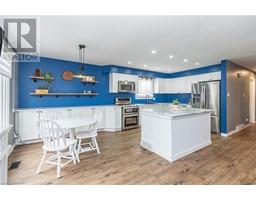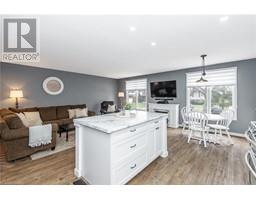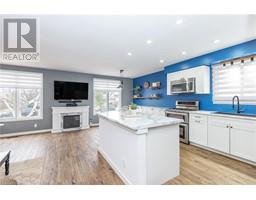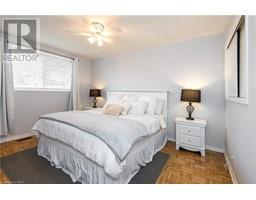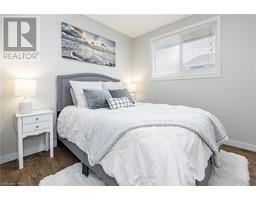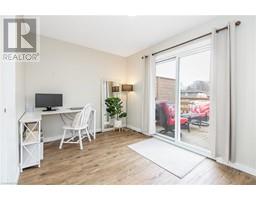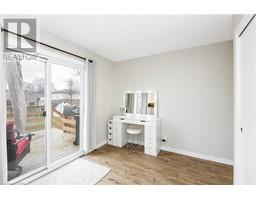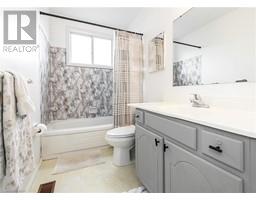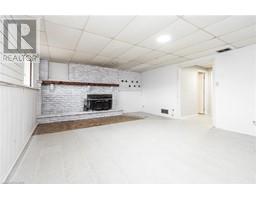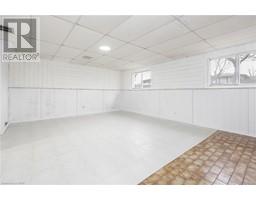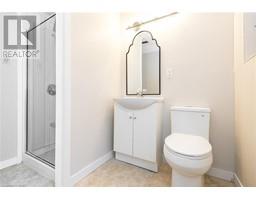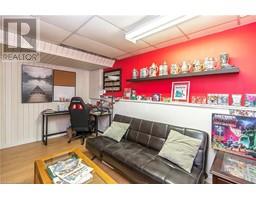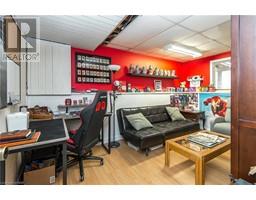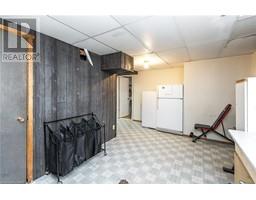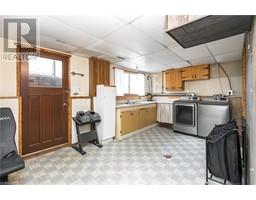6176 Eldorado Avenue Niagara Falls, Ontario L2H 2E7
4 Bedroom
2 Bathroom
1100
Raised Bungalow
Fireplace
Central Air Conditioning
Forced Air
$699,900
Beautiful three bedroom family home in desirable Niagara Falls South! Large open concept living space with luxury vinyl flooring, kitchen island, and stainless steel appliances. Fully finished basement with separate entrance from the rear yard, creating a perfect in-law set up! Basement features a second kitchen, additional bedroom, large rec room and 3 piece bathroom. Fully fenced rear yard with patio doors to a raised deck. Attached one car garage with double wide paved driveway. (id:54464)
Open House
This property has open houses!
January
6
Saturday
Starts at:
1:00 pm
Ends at:3:00 pm
Property Details
| MLS® Number | 40517646 |
| Property Type | Single Family |
| Amenities Near By | Playground, Public Transit, Schools, Shopping |
| Community Features | School Bus |
| Equipment Type | Water Heater |
| Parking Space Total | 5 |
| Rental Equipment Type | Water Heater |
Building
| Bathroom Total | 2 |
| Bedrooms Above Ground | 3 |
| Bedrooms Below Ground | 1 |
| Bedrooms Total | 4 |
| Appliances | Dryer |
| Architectural Style | Raised Bungalow |
| Basement Development | Finished |
| Basement Type | Full (finished) |
| Constructed Date | 1977 |
| Construction Style Attachment | Detached |
| Cooling Type | Central Air Conditioning |
| Exterior Finish | Brick, Vinyl Siding |
| Fireplace Present | Yes |
| Fireplace Total | 1 |
| Foundation Type | Poured Concrete |
| Heating Fuel | Natural Gas |
| Heating Type | Forced Air |
| Stories Total | 1 |
| Size Interior | 1100 |
| Type | House |
| Utility Water | Municipal Water |
Parking
| Attached Garage |
Land
| Access Type | Highway Access |
| Acreage | No |
| Land Amenities | Playground, Public Transit, Schools, Shopping |
| Sewer | Municipal Sewage System |
| Size Depth | 133 Ft |
| Size Frontage | 55 Ft |
| Size Total Text | Under 1/2 Acre |
| Zoning Description | Nc, R4, R5b, R1d, Os |
Rooms
| Level | Type | Length | Width | Dimensions |
|---|---|---|---|---|
| Basement | Eat In Kitchen | 18'4'' x 10'0'' | ||
| Basement | Bedroom | 14'6'' x 8'6'' | ||
| Basement | 3pc Bathroom | Measurements not available | ||
| Basement | Family Room | 19'4'' x 15'0'' | ||
| Main Level | Bedroom | 9'0'' x 8'6'' | ||
| Main Level | Bedroom | 12'4'' x 9'0'' | ||
| Main Level | Primary Bedroom | 13'6'' x 10'0'' | ||
| Main Level | 4pc Bathroom | Measurements not available | ||
| Main Level | Kitchen | 11'0'' x 9'0'' | ||
| Main Level | Dining Room | 9'6'' x 9'0'' | ||
| Main Level | Living Room | 17'4'' x 11'1'' |
https://www.realtor.ca/real-estate/26322406/6176-eldorado-avenue-niagara-falls
Interested?
Contact us for more information


