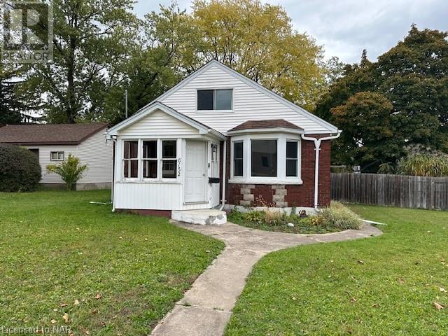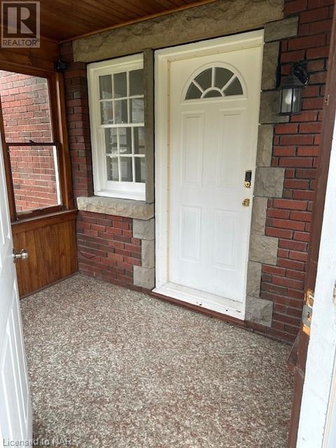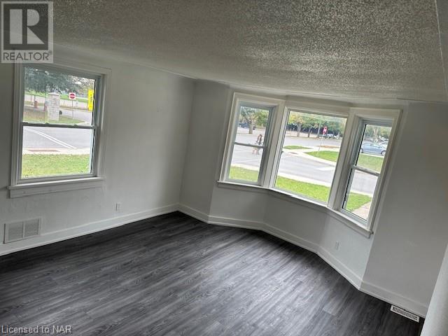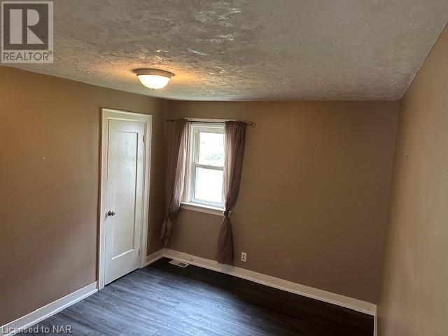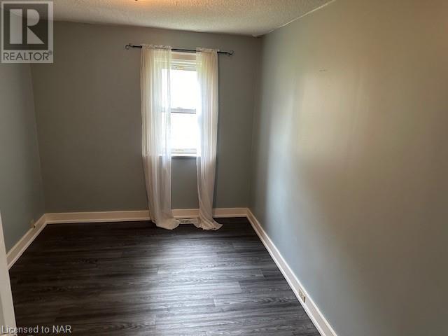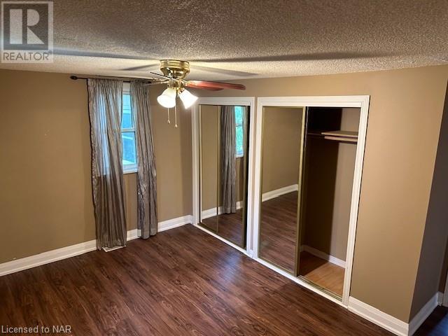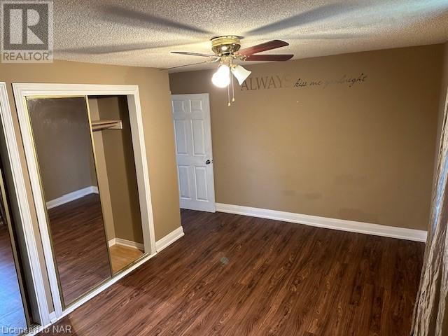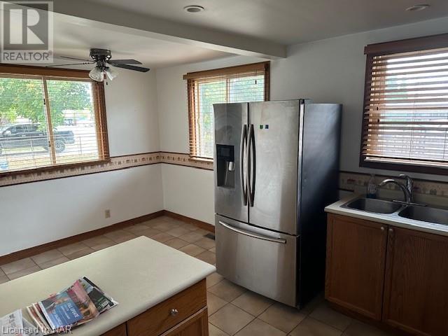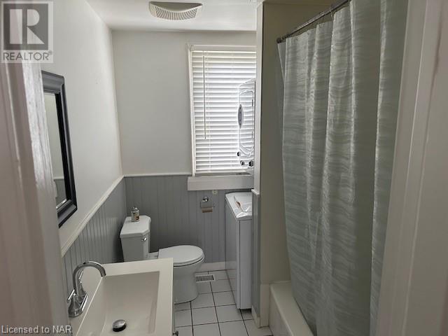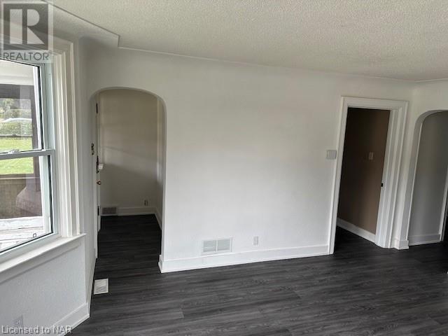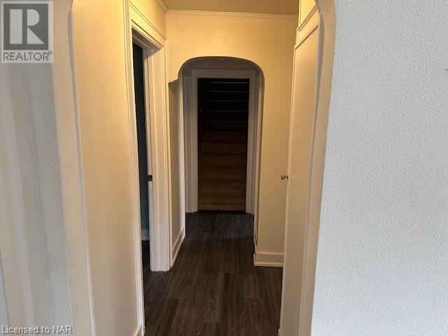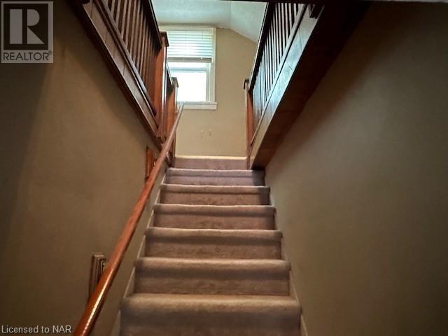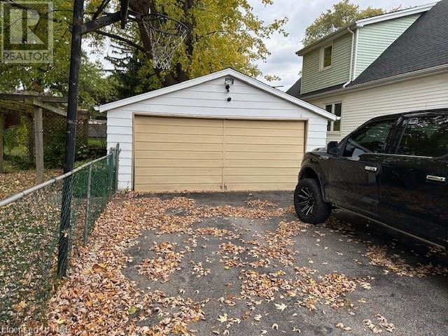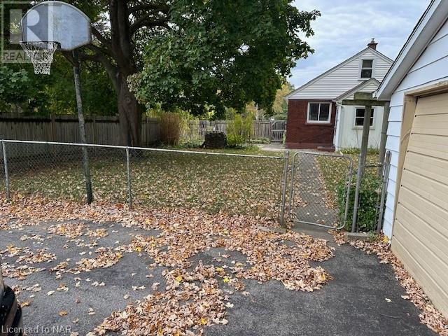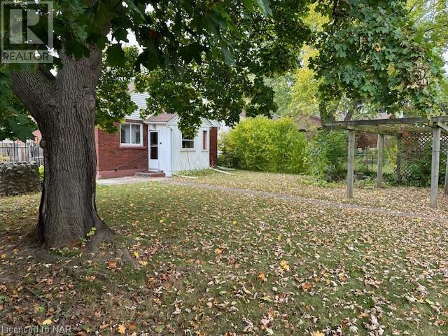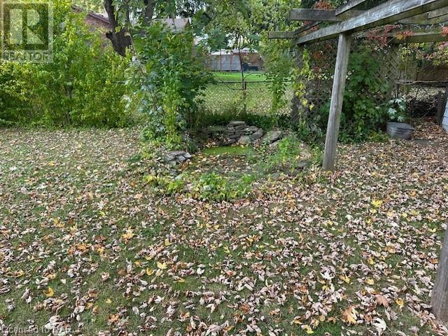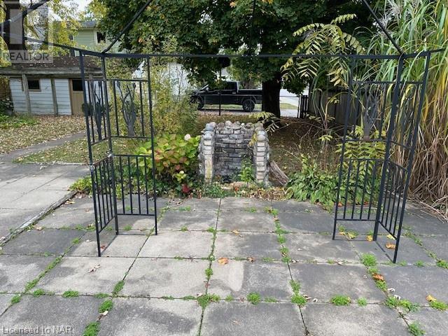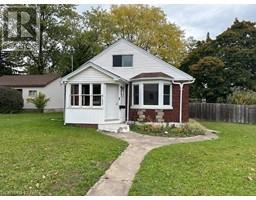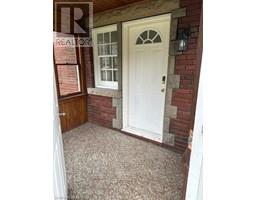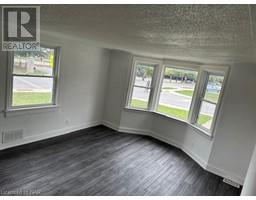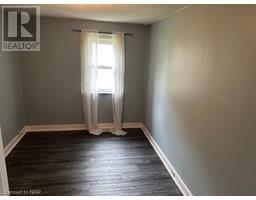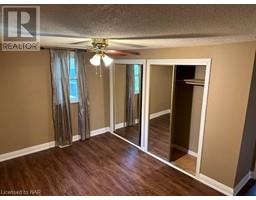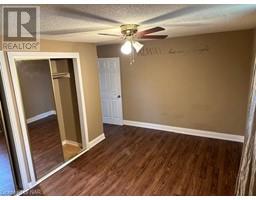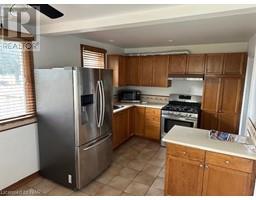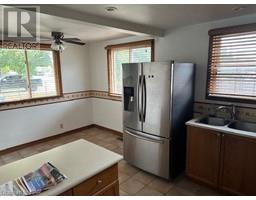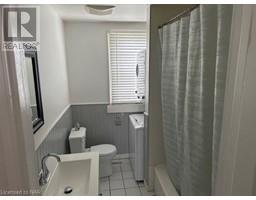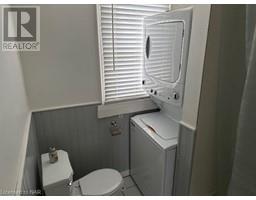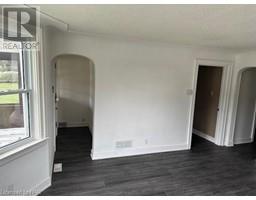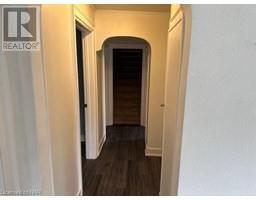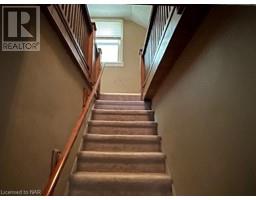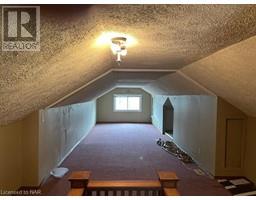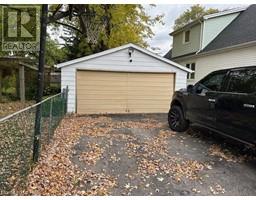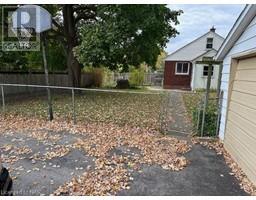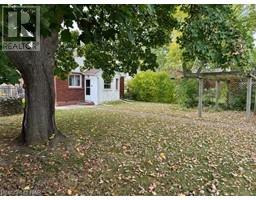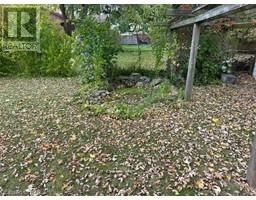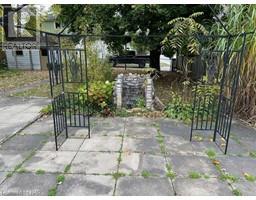3 Bedroom
1 Bathroom
1682
Bungalow
Central Air Conditioning
Forced Air
$2,500 Monthly
Insurance
Your Dream Home Awaits: Exceptional 3-4 Bedroom Residence in Prime Location Why settle for less when you can experience the ultimate in comfort and style? Presenting a remarkable opportunity at just $2,500 per month, this exquisite home is a perfect fusion of luxury, convenience, and adaptability. Interior Highlights: - 3 Cozy Bedrooms: Each room offering comfort and tranquility, plus a flexible attic space ideal as a fourth bedroom, home office, or artist's studio. - 1 Elegant Bathroom: Thoughtfully designed for both style and practicality. - In-Home Washer & Dryer: Adding ease and efficiency to your daily routine. - Main Floor: Boasts a spacious living area, a modern kitchen equipped with the latest appliances, and a dining room tailor-made for memorable gatherings. - Garage: Provides ample space for your vehicle and extra storage. Exclusive Features: - Energy-Efficient Appliances: Embrace a sustainable lifestyle without sacrificing convenience. - Sunlit Interiors: Bathed in natural light, creating a warm and inviting atmosphere. - Beautifully Landscaped Outdoor Area: A serene space for relaxation and enjoyment. Prime Location: - Across from a School: Perfect for families, making your morning routine a breeze. - Convenient Amenities: Easy access to grocery stores, pharmacies, banks, and a diverse array of dining options. This Home Is a Must-See: - Unbeatable Value at $2,500/month: An exceptional offer for a lifestyle upgrade. - Don't Miss This Opportunity: A rare chance to inhabit a home that truly caters to all your desires. Act now to secure your private tour and step into a realm of elegance and ease. This is more than a home; it's a lifestyle choice. (id:54464)
Property Details
|
MLS® Number
|
40525526 |
|
Property Type
|
Single Family |
|
Parking Space Total
|
6 |
Building
|
Bathroom Total
|
1 |
|
Bedrooms Above Ground
|
3 |
|
Bedrooms Total
|
3 |
|
Appliances
|
Dryer, Refrigerator, Washer, Gas Stove(s) |
|
Architectural Style
|
Bungalow |
|
Basement Type
|
None |
|
Construction Style Attachment
|
Detached |
|
Cooling Type
|
Central Air Conditioning |
|
Exterior Finish
|
Aluminum Siding |
|
Foundation Type
|
Poured Concrete |
|
Heating Fuel
|
Natural Gas |
|
Heating Type
|
Forced Air |
|
Stories Total
|
1 |
|
Size Interior
|
1682 |
|
Type
|
House |
|
Utility Water
|
Municipal Water |
Parking
Land
|
Acreage
|
No |
|
Sewer
|
Municipal Sewage System |
|
Size Depth
|
131 Ft |
|
Size Frontage
|
49 Ft |
|
Zoning Description
|
R1e |
Rooms
| Level |
Type |
Length |
Width |
Dimensions |
|
Main Level |
4pc Bathroom |
|
|
Measurements not available |
|
Main Level |
Loft |
|
|
26'7'' x 12'6'' |
|
Main Level |
Mud Room |
|
|
8'4'' x 5'8'' |
|
Main Level |
Bedroom |
|
|
12'0'' x 8'3'' |
|
Main Level |
Bedroom |
|
|
12'0'' x 8'3'' |
|
Main Level |
Bedroom |
|
|
14'3'' x 9'6'' |
|
Main Level |
Living Room |
|
|
13'3'' x 12'4'' |
|
Main Level |
Kitchen |
|
|
16'1'' x 9'1'' |
https://www.realtor.ca/real-estate/26384116/6152-carlton-avenue-niagara-falls


