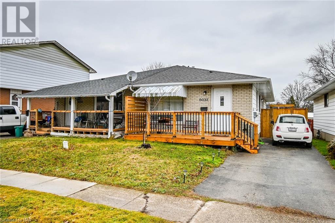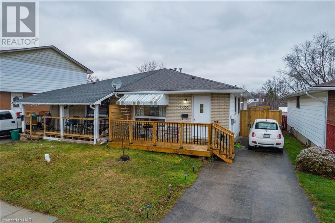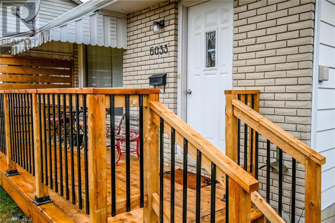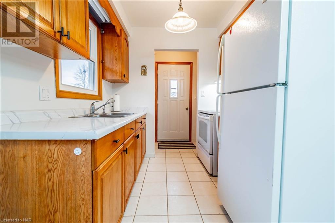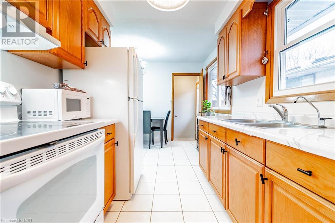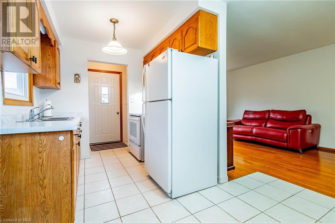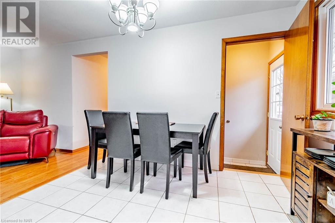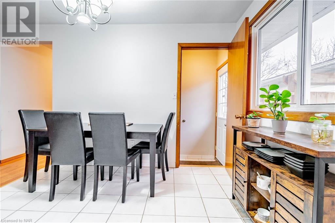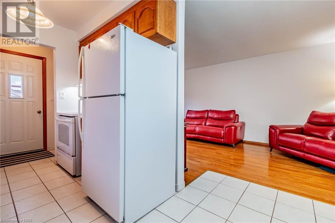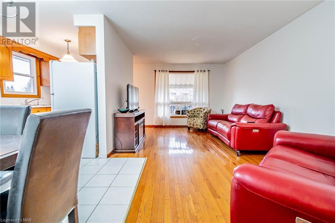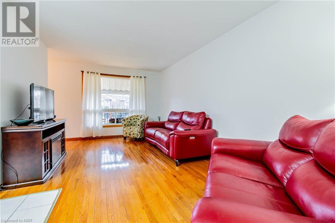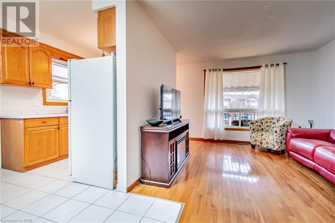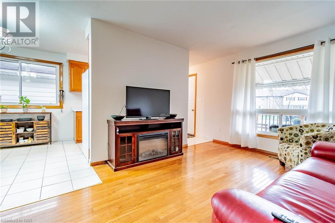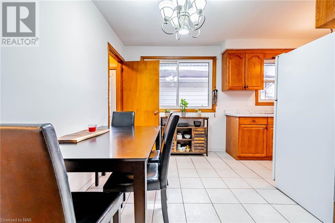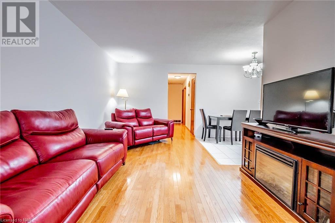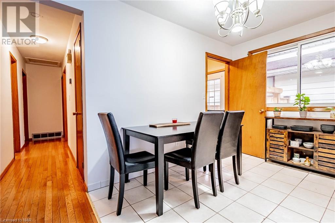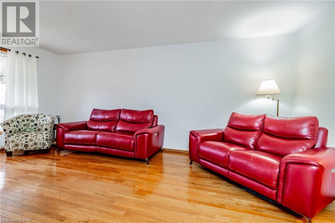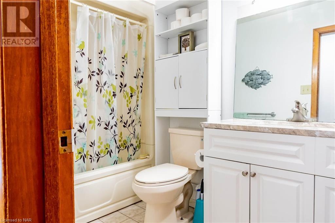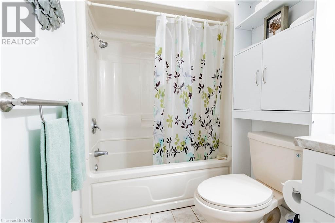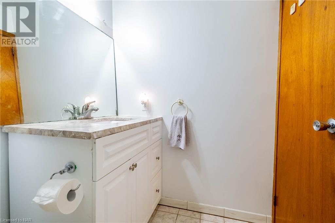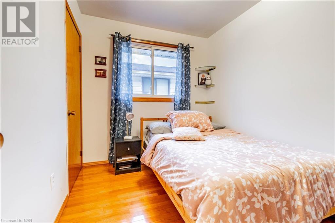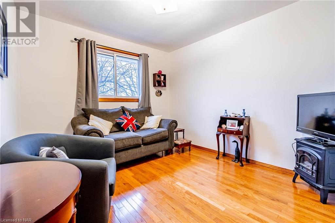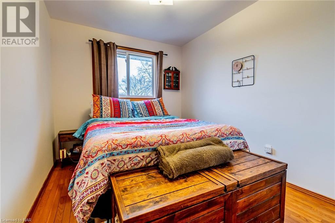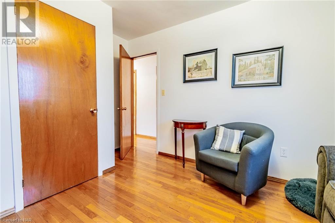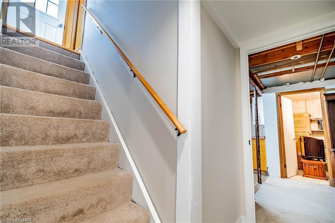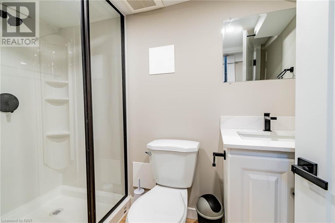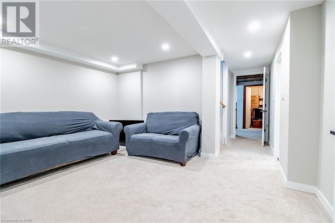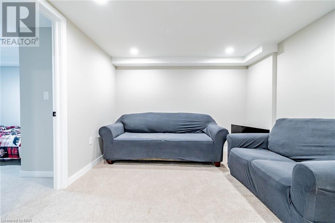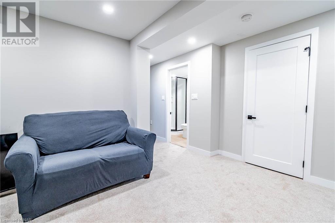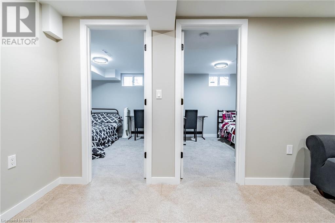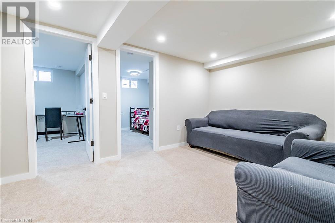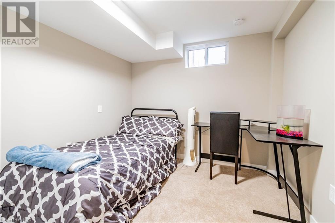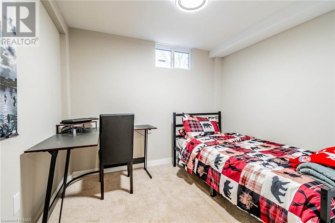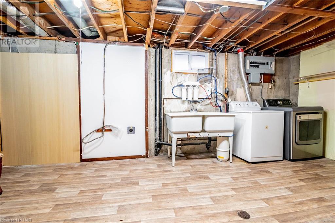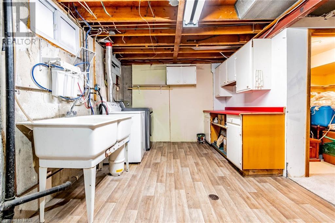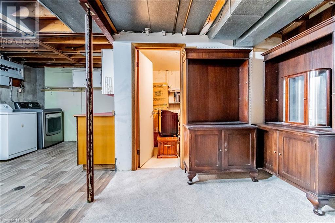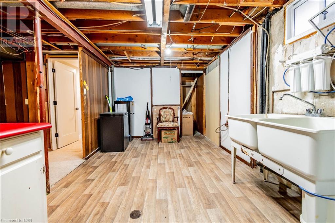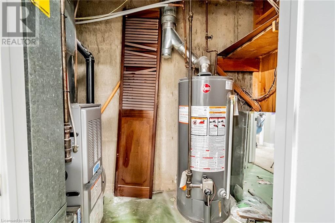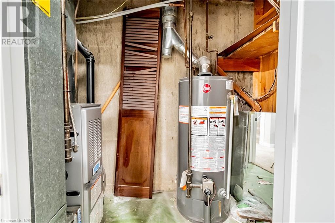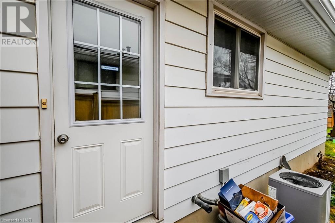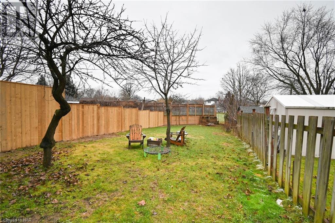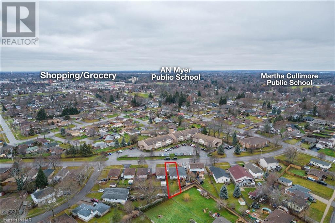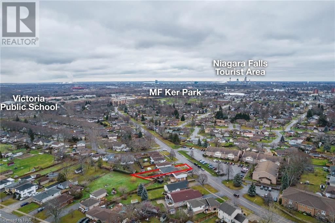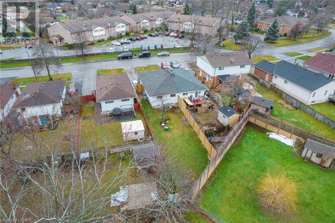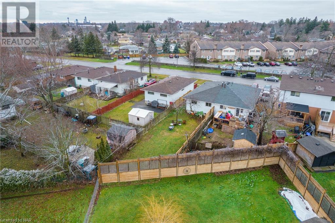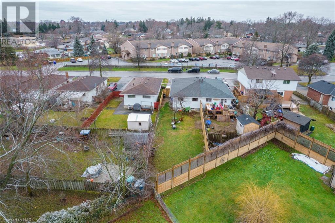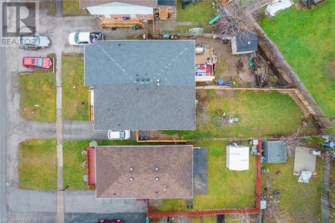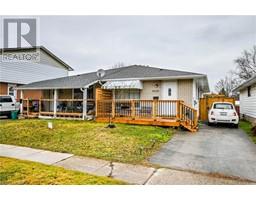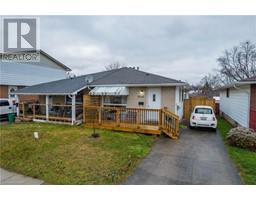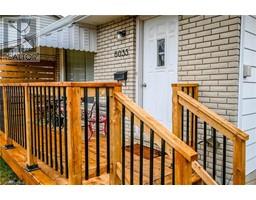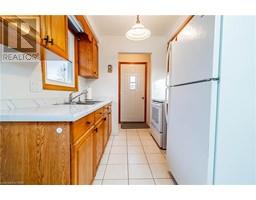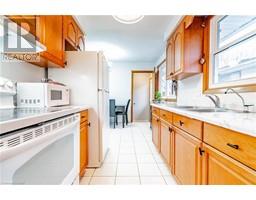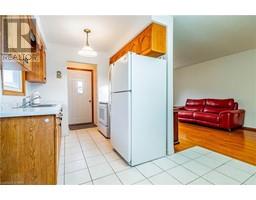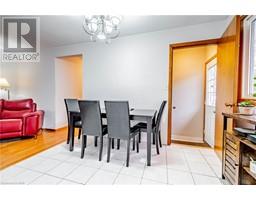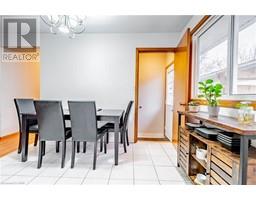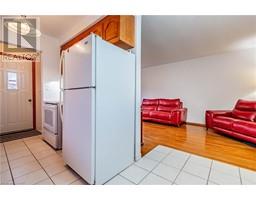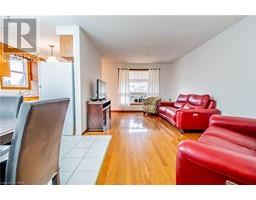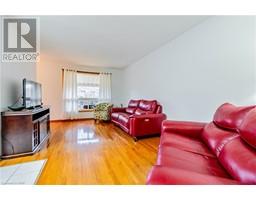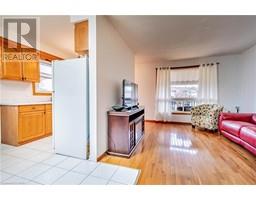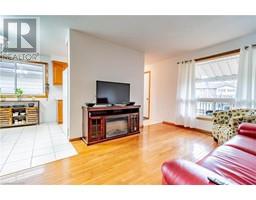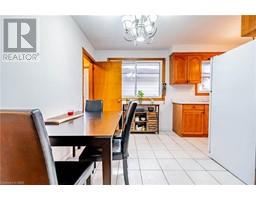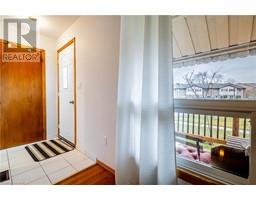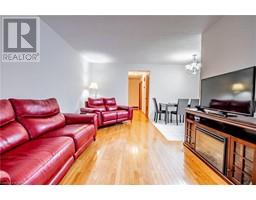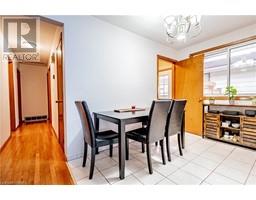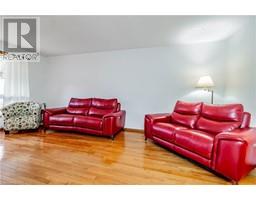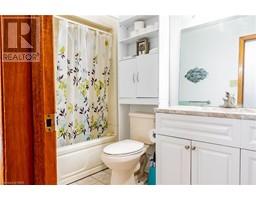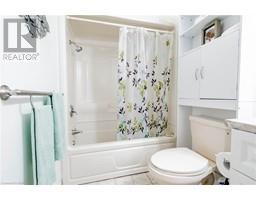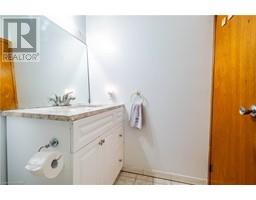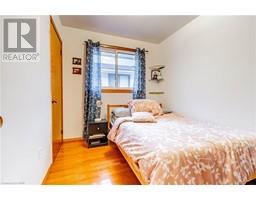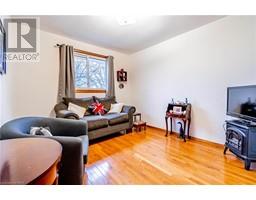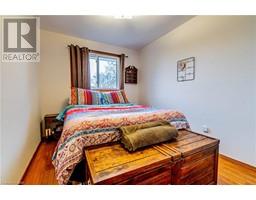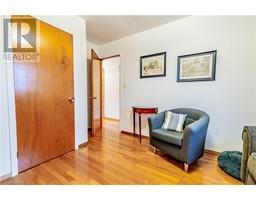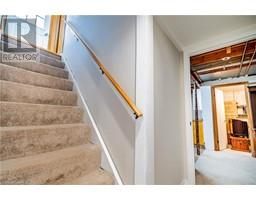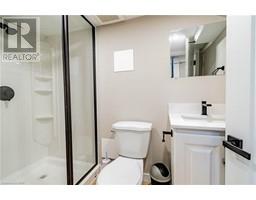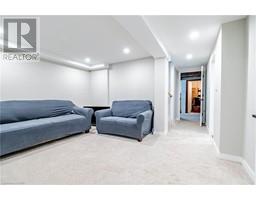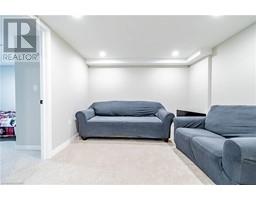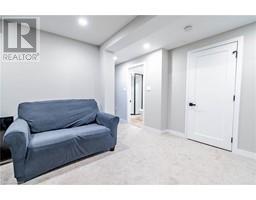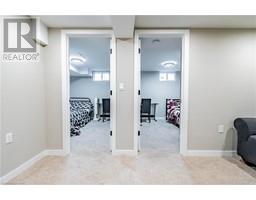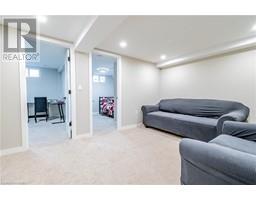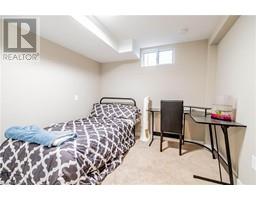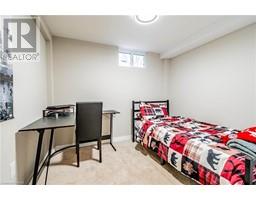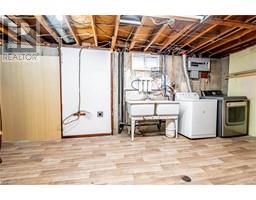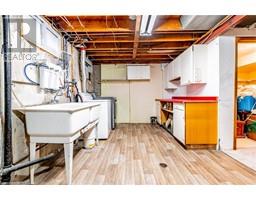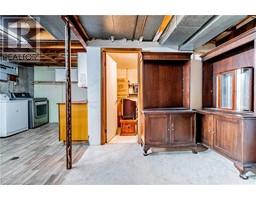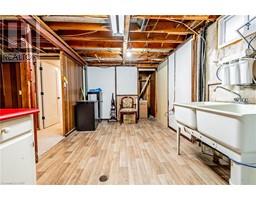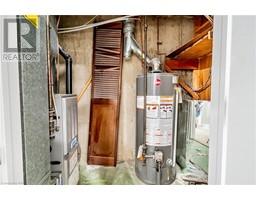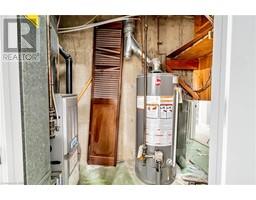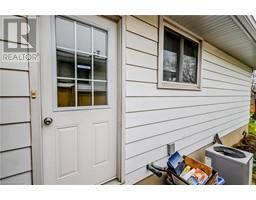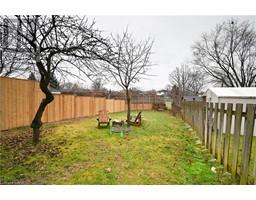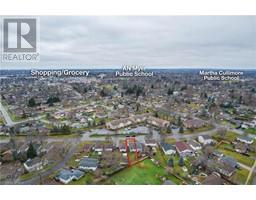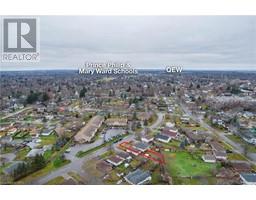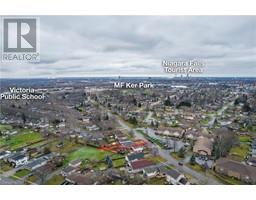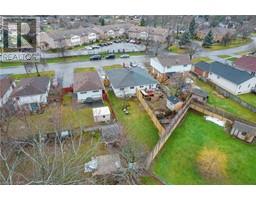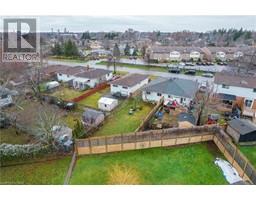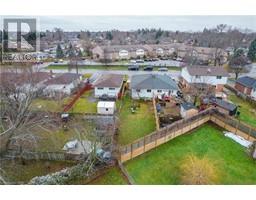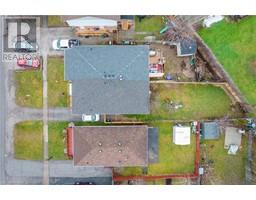3 Bedroom
2 Bathroom
875
Bungalow
Central Air Conditioning
Forced Air
$524,900
Welcome to 6033 Swayze Drive in Niagara Falls. This 1973, built semi bungalow home offers you the opportunity for first time ownership, possible in-law set up, investment or if you are downsizing. With 3 Bedrooms on the main floor and two full bathrooms a 4 pc on the main floor and a 3 pc in the basement that was added in 2023. Other updates in 2023 include fence for privacy in the backyard, front porch perfect for your morning coffee or evening drinks, cozy rec room and two additional rooms in the basement that are currently being used as bedrooms (note the basement is almost completely finished just some drywall needed in a few spots) Shingles and central air were updated in 2021. Main floor features hardwood flooring in the living room hallaway and bedrooms. Located close to schools, shopping, parks and minutes to the QEW and 10 mins to the Falls. Seller has completed a pre-list home inspection that is available for a buyer to review. Will 2024 be your year for home ownership? (id:54464)
Property Details
|
MLS® Number
|
40524689 |
|
Property Type
|
Single Family |
|
Amenities Near By
|
Place Of Worship, Playground, Public Transit, Schools, Shopping |
|
Equipment Type
|
Water Heater |
|
Parking Space Total
|
2 |
|
Rental Equipment Type
|
Water Heater |
|
Structure
|
Porch |
Building
|
Bathroom Total
|
2 |
|
Bedrooms Above Ground
|
3 |
|
Bedrooms Total
|
3 |
|
Appliances
|
Dryer, Refrigerator, Stove, Washer, Window Coverings |
|
Architectural Style
|
Bungalow |
|
Basement Development
|
Partially Finished |
|
Basement Type
|
Full (partially Finished) |
|
Constructed Date
|
1973 |
|
Construction Style Attachment
|
Semi-detached |
|
Cooling Type
|
Central Air Conditioning |
|
Exterior Finish
|
Brick Veneer, Metal |
|
Foundation Type
|
Poured Concrete |
|
Heating Fuel
|
Natural Gas |
|
Heating Type
|
Forced Air |
|
Stories Total
|
1 |
|
Size Interior
|
875 |
|
Type
|
House |
|
Utility Water
|
Municipal Water |
Land
|
Acreage
|
No |
|
Land Amenities
|
Place Of Worship, Playground, Public Transit, Schools, Shopping |
|
Sewer
|
Municipal Sewage System |
|
Size Depth
|
139 Ft |
|
Size Frontage
|
28 Ft |
|
Size Total Text
|
Under 1/2 Acre |
|
Zoning Description
|
R3 |
Rooms
| Level |
Type |
Length |
Width |
Dimensions |
|
Basement |
Cold Room |
|
|
7'11'' x 6'10'' |
|
Basement |
Den |
|
|
9'0'' x 7'11'' |
|
Basement |
Laundry Room |
|
|
18'5'' x 9'5'' |
|
Basement |
Sitting Room |
|
|
9'0'' x 8'0'' |
|
Basement |
Sitting Room |
|
|
8'9'' x 8'9'' |
|
Basement |
3pc Bathroom |
|
|
Measurements not available |
|
Basement |
Recreation Room |
|
|
10'7'' x 9'6'' |
|
Main Level |
4pc Bathroom |
|
|
Measurements not available |
|
Main Level |
Bedroom |
|
|
10'0'' x 7'10'' |
|
Main Level |
Bedroom |
|
|
11'0'' x 8'7'' |
|
Main Level |
Bedroom |
|
|
11'0'' x 9'10'' |
|
Main Level |
Dinette |
|
|
7'5'' x 7'5'' |
|
Main Level |
Living Room |
|
|
19'0'' x 10'0'' |
|
Main Level |
Kitchen |
|
|
7'11'' x 7'5'' |
https://www.realtor.ca/real-estate/26382087/6033-swayze-drive-niagara-falls


