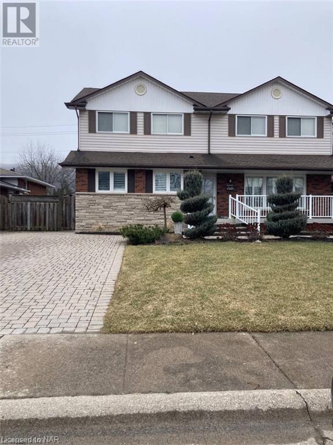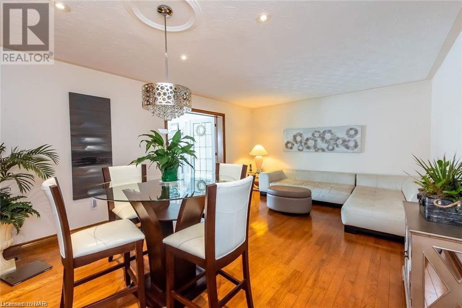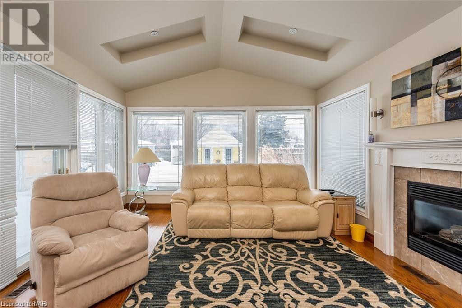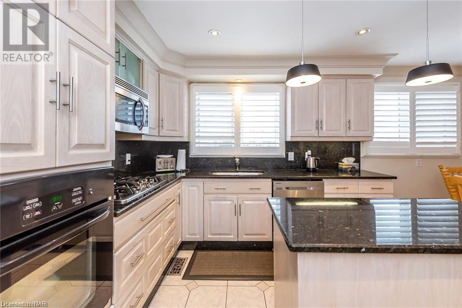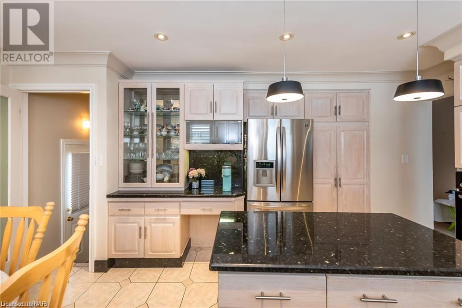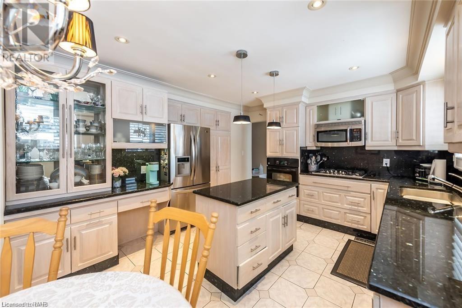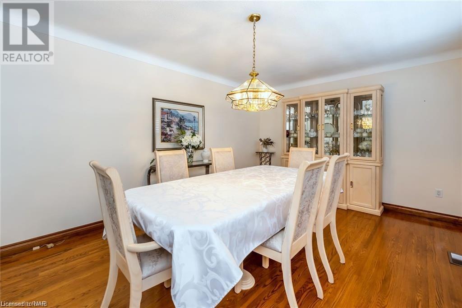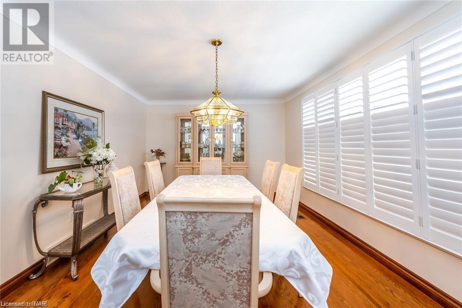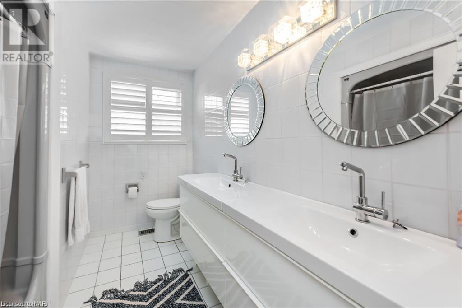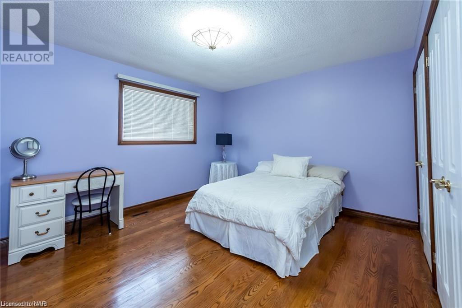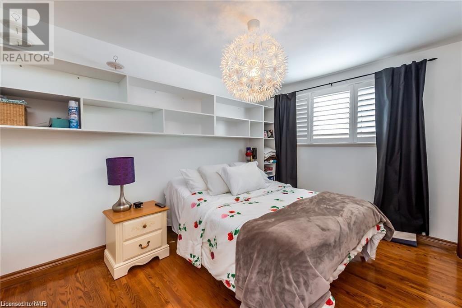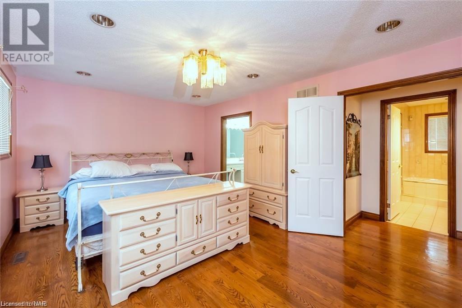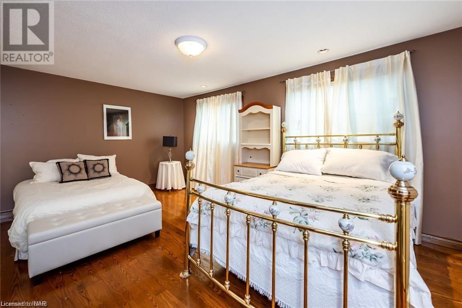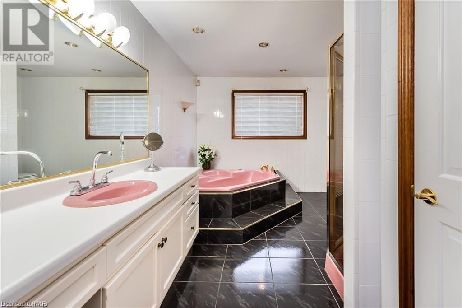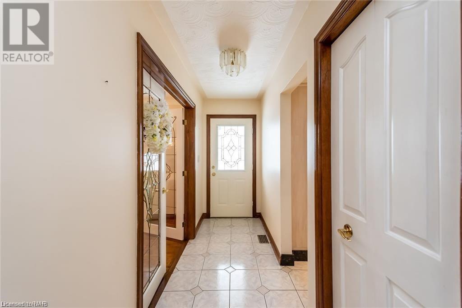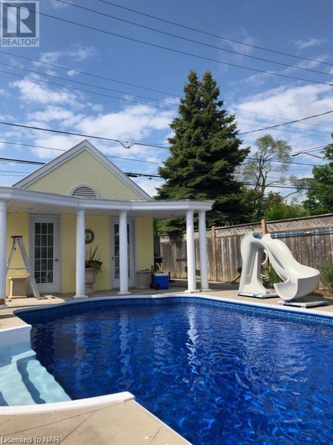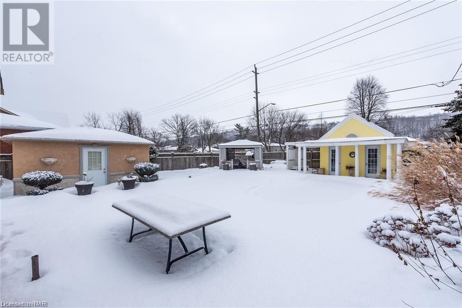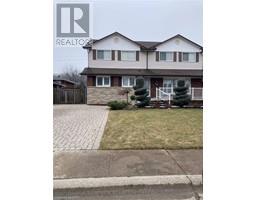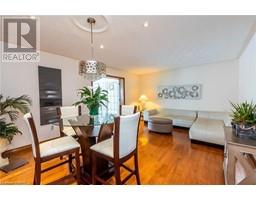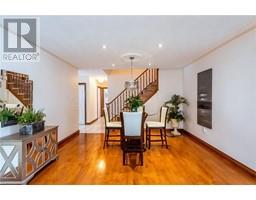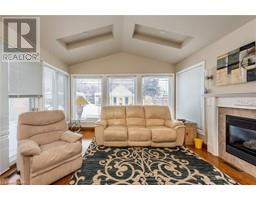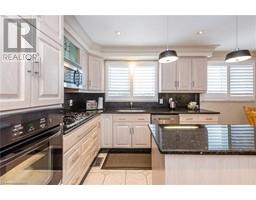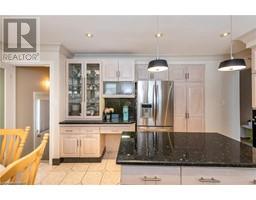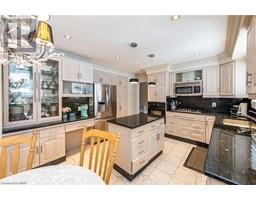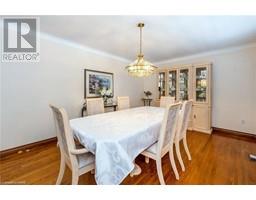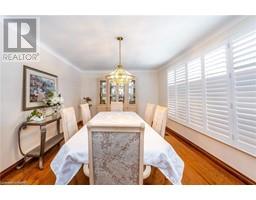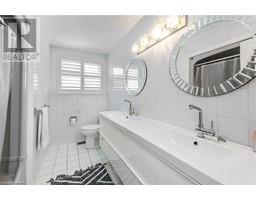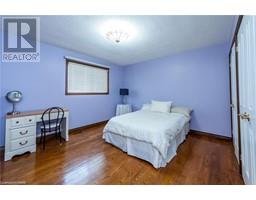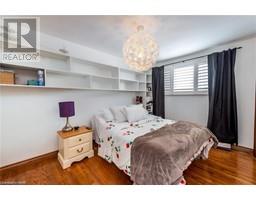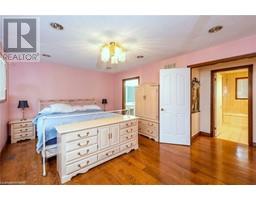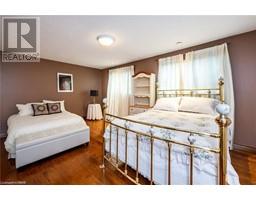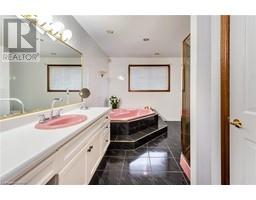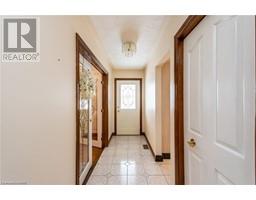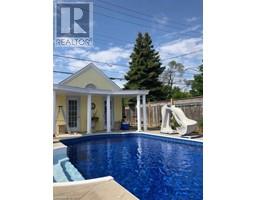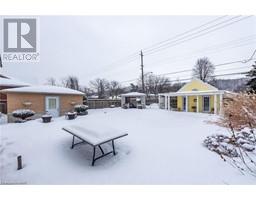6 Winthrop Place Hamilton, Ontario L8G 3M3
4 Bedroom
3 Bathroom
2480
2 Level
Central Air Conditioning
Forced Air
$3,200 Monthly
Great for families! Ready to make the beautiful Stoney Creek area your home? Welcome to this gorgeous, 2400+ square foot home located in a quiet, family friendly neighbourhood. This upper and main floor rental has 4 bedrooms- 3 upstairs and one on the main floor ready for your guests, or an office if you'd prefer. The upper floor contains 3 very generously sized bedrooms, including the primary bedroom with an ensuite. With in-suite main floor laundry, ALL INCLUSIVE utilities, ample parking, and a huge backyard, this home is ready to be yours. (id:54464)
Property Details
| MLS® Number | 40524347 |
| Property Type | Single Family |
| Amenities Near By | Hospital, Park, Place Of Worship, Playground, Public Transit, Schools, Shopping |
| Community Features | Quiet Area |
| Parking Space Total | 2 |
Building
| Bathroom Total | 3 |
| Bedrooms Above Ground | 4 |
| Bedrooms Total | 4 |
| Appliances | Dishwasher, Dryer, Refrigerator, Stove, Washer, Microwave Built-in |
| Architectural Style | 2 Level |
| Basement Development | Finished |
| Basement Type | Full (finished) |
| Construction Style Attachment | Detached |
| Cooling Type | Central Air Conditioning |
| Exterior Finish | Aluminum Siding, Brick |
| Half Bath Total | 1 |
| Heating Fuel | Natural Gas |
| Heating Type | Forced Air |
| Stories Total | 2 |
| Size Interior | 2480 |
| Type | House |
| Utility Water | Municipal Water |
Parking
| Detached Garage |
Land
| Access Type | Road Access |
| Acreage | No |
| Land Amenities | Hospital, Park, Place Of Worship, Playground, Public Transit, Schools, Shopping |
| Sewer | Municipal Sewage System |
| Size Depth | 140 Ft |
| Size Frontage | 58 Ft |
| Size Irregular | 0.18 |
| Size Total | 0.18 Ac |
| Size Total Text | 0.18 Ac |
| Zoning Description | R2 |
Rooms
| Level | Type | Length | Width | Dimensions |
|---|---|---|---|---|
| Second Level | 4pc Bathroom | Measurements not available | ||
| Second Level | Bedroom | 13'9'' x 13'9'' | ||
| Second Level | Bedroom | 17'9'' x 12'0'' | ||
| Second Level | 5pc Bathroom | Measurements not available | ||
| Second Level | Primary Bedroom | 17'5'' x 12'0'' | ||
| Main Level | 2pc Bathroom | Measurements not available | ||
| Main Level | Bedroom | 13'3'' x 9'3'' | ||
| Main Level | Family Room | 15'5'' x 12'10'' | ||
| Main Level | Living Room | 13'2'' x 17'10'' | ||
| Main Level | Dining Room | 17'4'' x 11'4'' | ||
| Main Level | Kitchen | 17'0'' x 9'8'' |
https://www.realtor.ca/real-estate/26376798/6-winthrop-place-hamilton
Interested?
Contact us for more information


