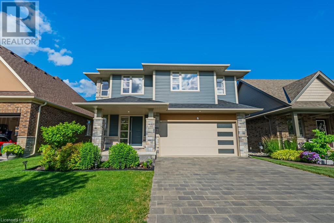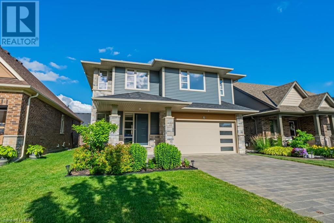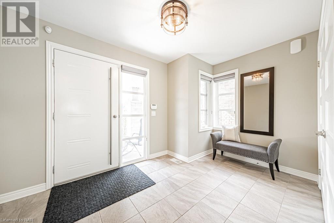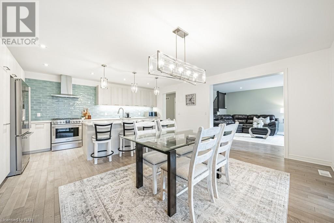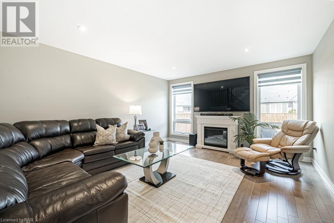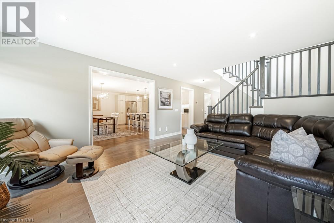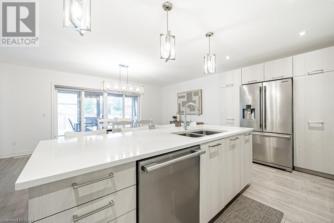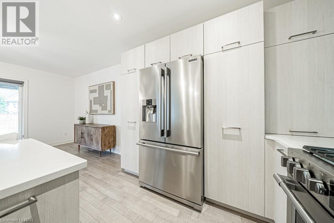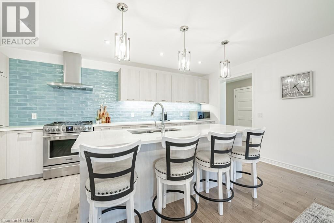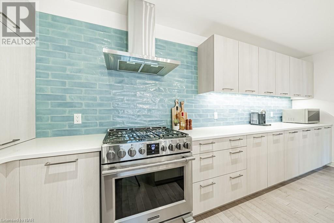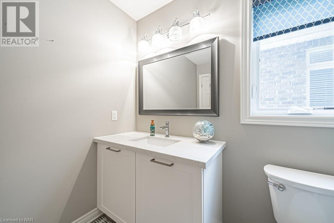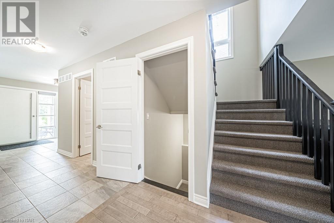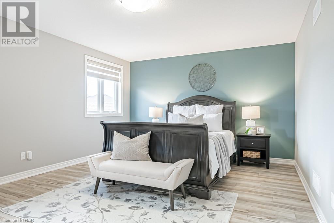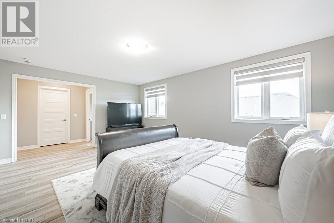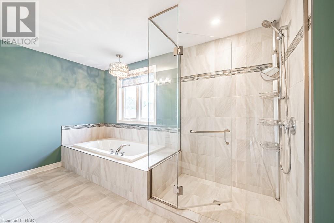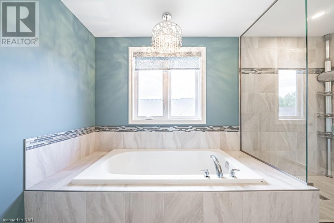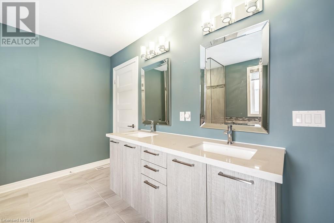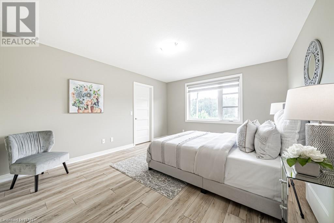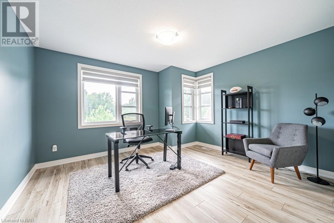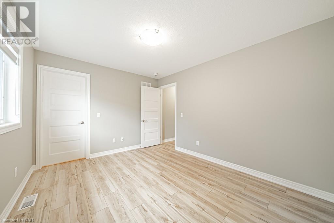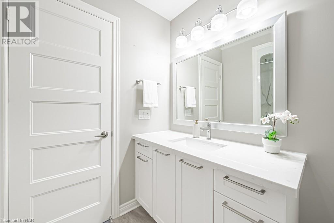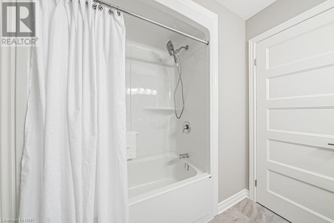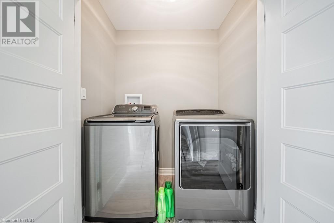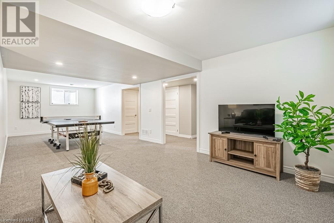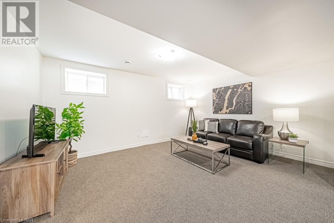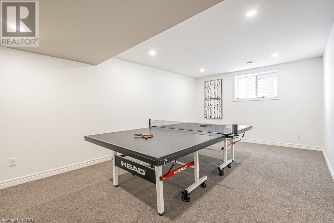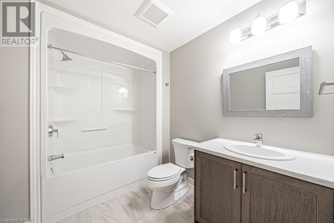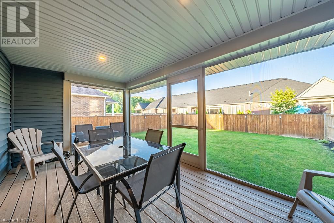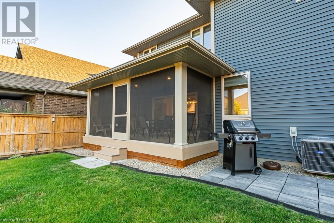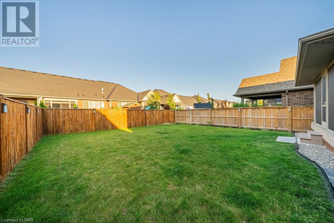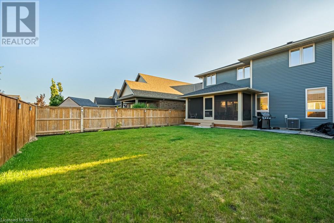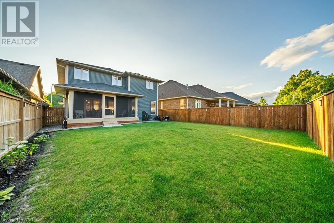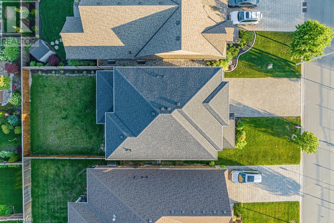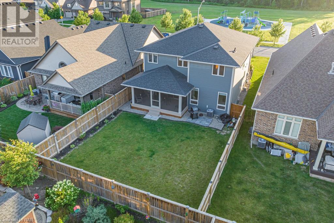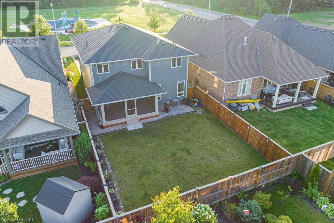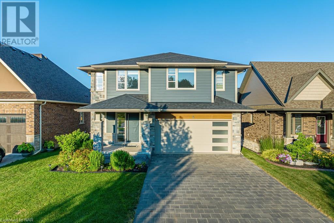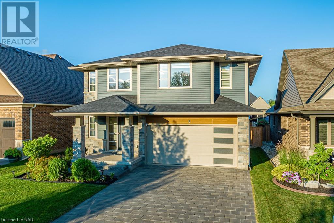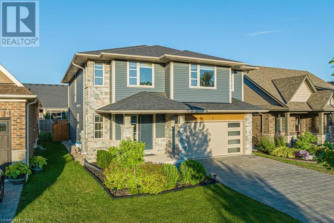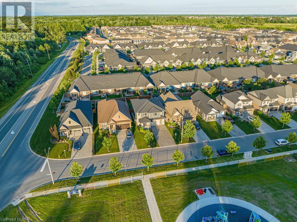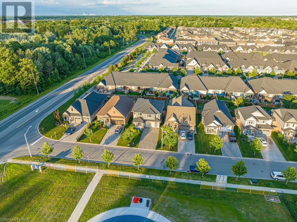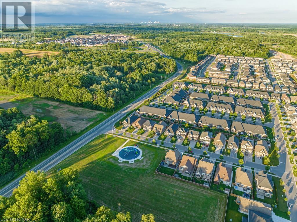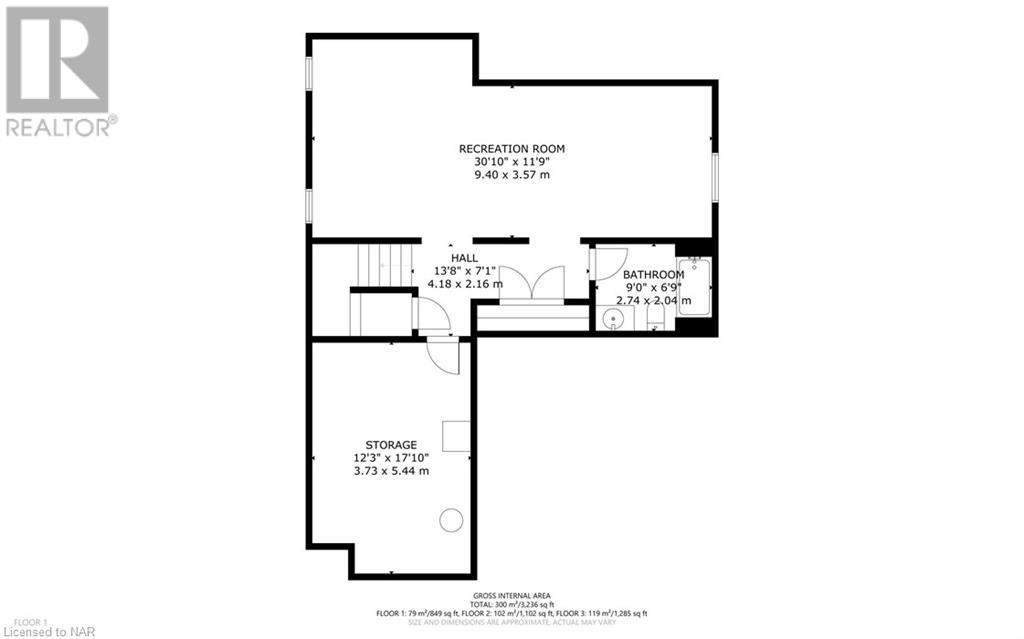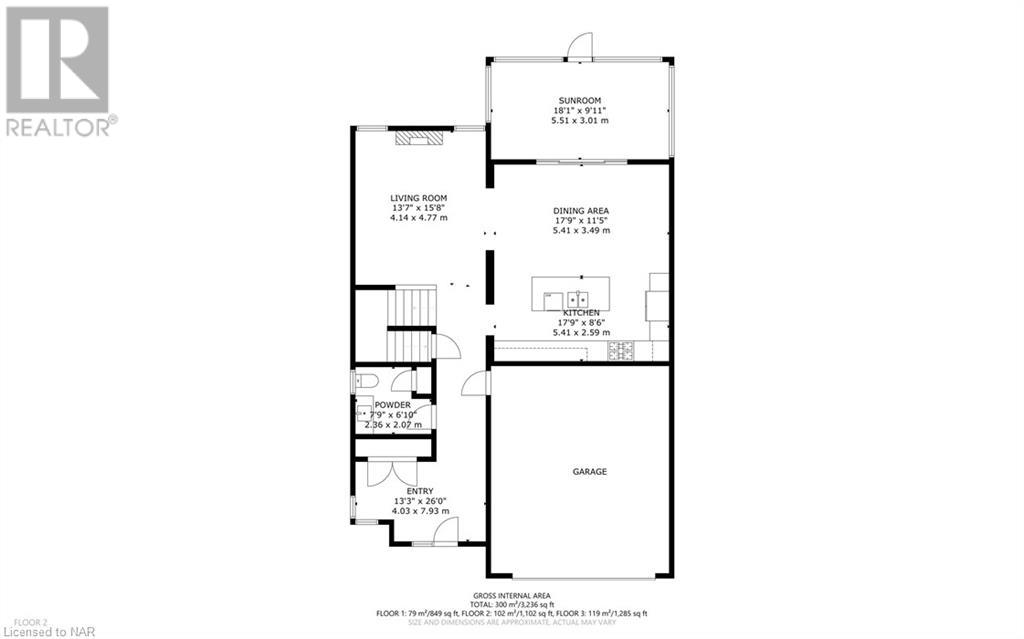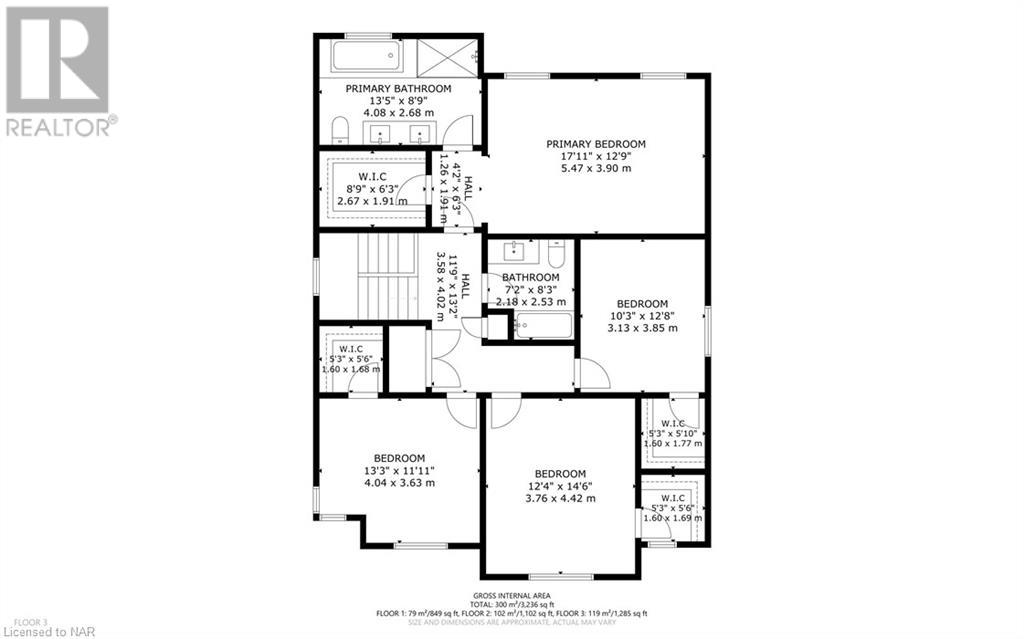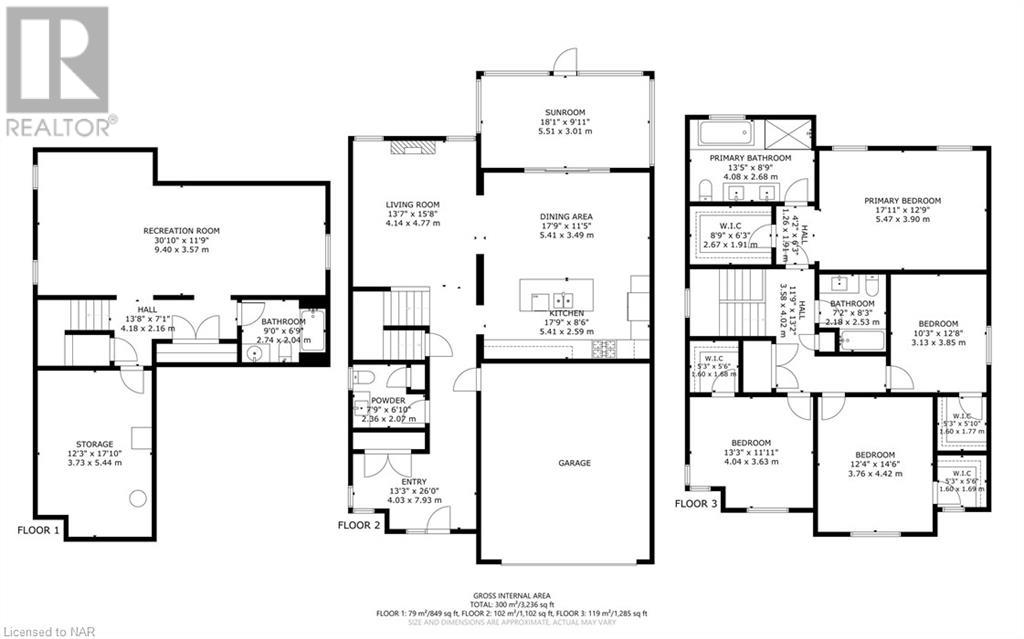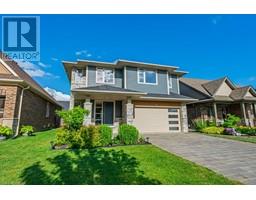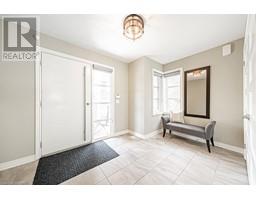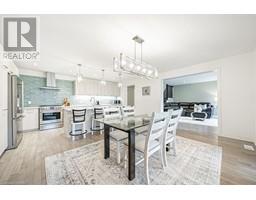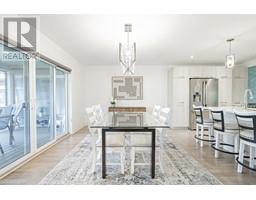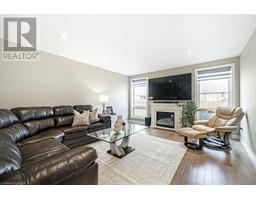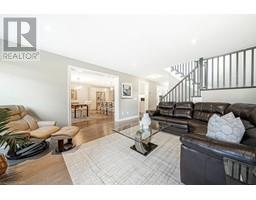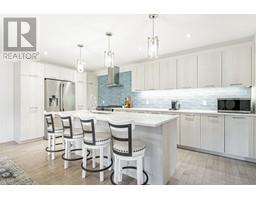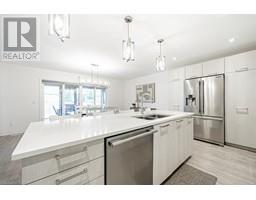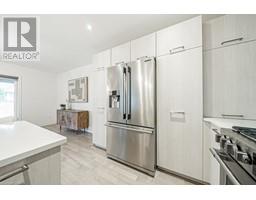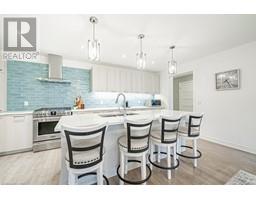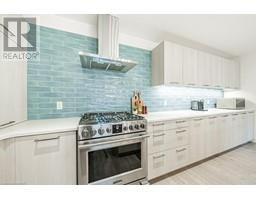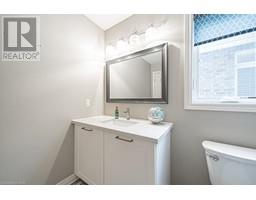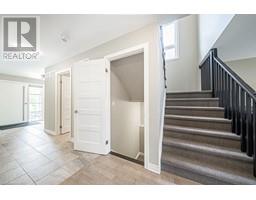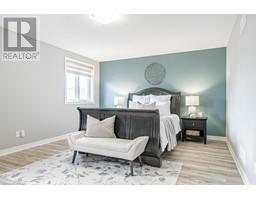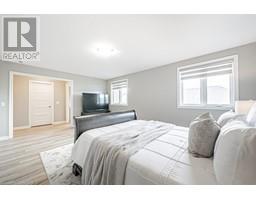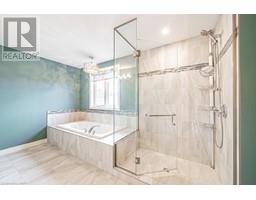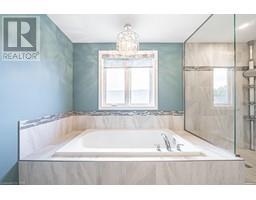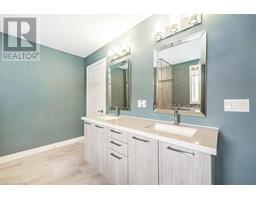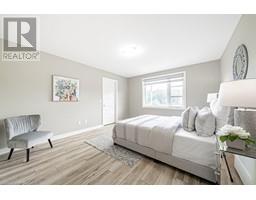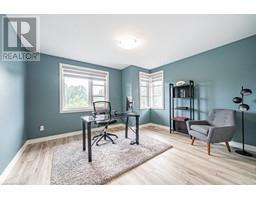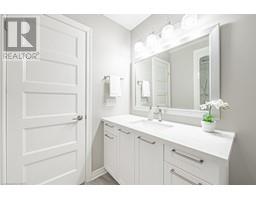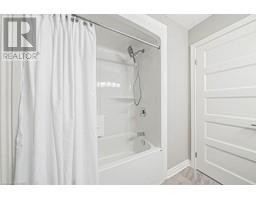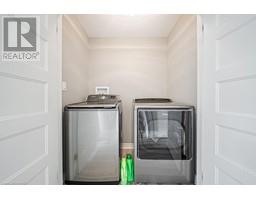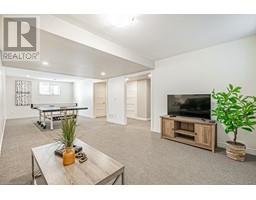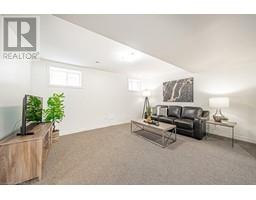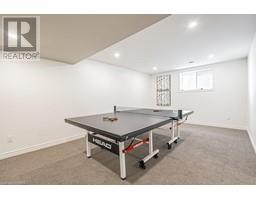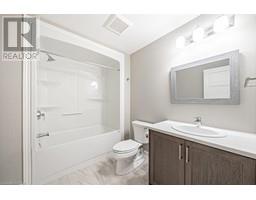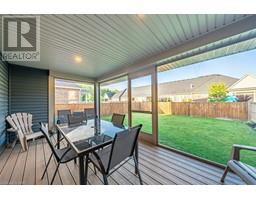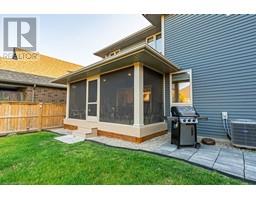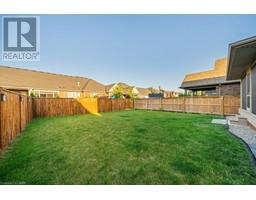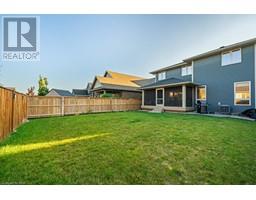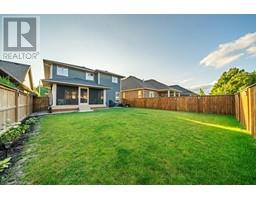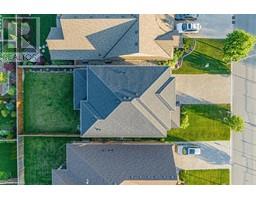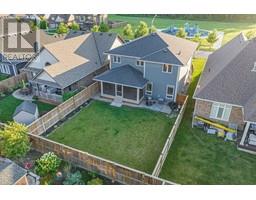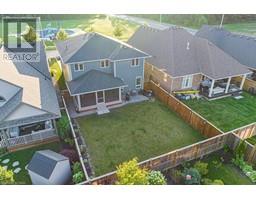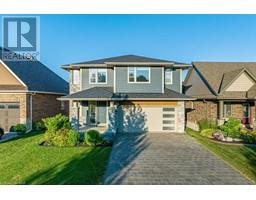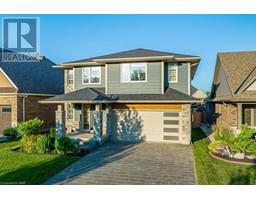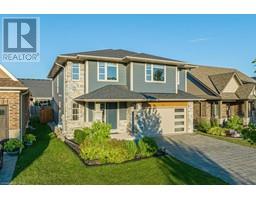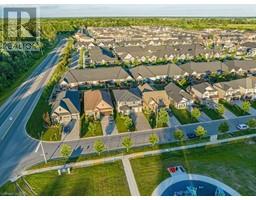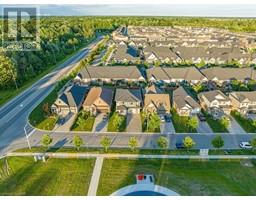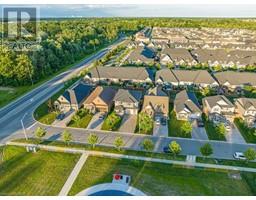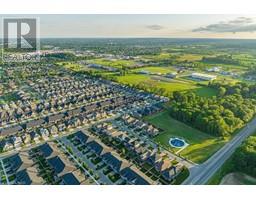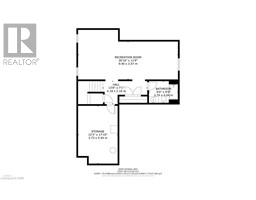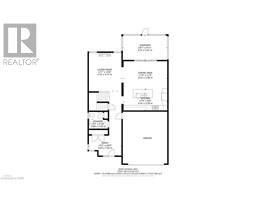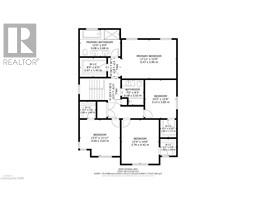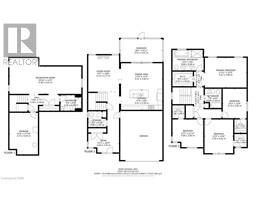6 Eastman Gateway Thorold, Ontario L0S 1K0
$999,999
Welcome to 6 Eastman Gateway in Thorold. The stunning Rinaldi model home offers an array of desirable features and upgrades. This spacious residence boasts 4 bedrooms and 4 bathrooms, ensuring ample space for comfortable living. Upon entering, you'll be greeted by a bright and inviting interior, highlighted by hardwood flooring throughout the main floor. The kitchen is a chef's dream, complete with quartz countertops and a gas stove for precise cooking control. The adjacent dining room leads to a screened-in back porch, which extends the living space and provides an ideal spot for relaxation and outdoor dining. Each bedroom comes with a walk-in closet, providing convenient storage options for everyone in the family. The primary bedroom is a true retreat, featuring a generous size and a luxurious 5-piece ensuite bathroom. Pamper yourself in the soaker tub or enjoy the convenience of a glass shower. The basement offers extra living space, whether it is a kid zone, entertainment area or a place to relax and watch movies with the family. The 4 piece bathroom adds convenience and versatility to the space, making it perfect for accommodating guests. Outside, an interlock drive adds a touch of sophistication, while the irrigation system helps maintain a lush and vibrant lawn effortlessly. The fully fenced yard ensures privacy and security for you and your loved ones. Location-wise, this home enjoys a prime spot across the street from a park with a splash pad, offering endless opportunities for outdoor recreation and family fun. Close proximity to Highway 406 provides easy access for commuting and traveling. Loaded with builder upgrades, 6 Eastman Gateway presents an excellent opportunity for those seeking a beautiful and well-appointed home. Don't miss out on the chance to make this property yours and enjoy a luxurious lifestyle in Niagara. (id:54464)
Open House
This property has open houses!
2:00 pm
Ends at:4:00 pm
Property Details
| MLS® Number | 40517178 |
| Property Type | Single Family |
| Amenities Near By | Park, Playground |
| Community Features | School Bus |
| Equipment Type | Water Heater |
| Features | Sump Pump, Automatic Garage Door Opener |
| Parking Space Total | 6 |
| Rental Equipment Type | Water Heater |
Building
| Bathroom Total | 4 |
| Bedrooms Above Ground | 4 |
| Bedrooms Total | 4 |
| Appliances | Central Vacuum, Dishwasher, Dryer, Refrigerator, Stove, Washer, Window Coverings, Garage Door Opener |
| Architectural Style | 2 Level |
| Basement Development | Finished |
| Basement Type | Full (finished) |
| Constructed Date | 2017 |
| Construction Style Attachment | Detached |
| Cooling Type | Central Air Conditioning |
| Exterior Finish | Stone, Vinyl Siding |
| Fireplace Fuel | Electric |
| Fireplace Present | Yes |
| Fireplace Total | 1 |
| Fireplace Type | Other - See Remarks |
| Foundation Type | Poured Concrete |
| Half Bath Total | 1 |
| Heating Fuel | Natural Gas |
| Heating Type | Forced Air |
| Stories Total | 2 |
| Size Interior | 2368 |
| Type | House |
| Utility Water | Municipal Water |
Parking
| Attached Garage |
Land
| Access Type | Highway Access |
| Acreage | No |
| Fence Type | Fence |
| Land Amenities | Park, Playground |
| Landscape Features | Lawn Sprinkler, Landscaped |
| Sewer | Municipal Sewage System |
| Size Depth | 115 Ft |
| Size Frontage | 42 Ft |
| Size Total Text | Under 1/2 Acre |
| Zoning Description | R1d-2 |
Rooms
| Level | Type | Length | Width | Dimensions |
|---|---|---|---|---|
| Second Level | 4pc Bathroom | Measurements not available | ||
| Second Level | Bedroom | 10'3'' x 12'8'' | ||
| Second Level | Bedroom | 12'4'' x 14'6'' | ||
| Second Level | Bedroom | 13'3'' x 11'11'' | ||
| Second Level | Full Bathroom | Measurements not available | ||
| Second Level | Primary Bedroom | 17'11'' x 12'9'' | ||
| Basement | Utility Room | 12'3'' x 17'10'' | ||
| Basement | 4pc Bathroom | Measurements not available | ||
| Basement | Recreation Room | 30'10'' x 11'9'' | ||
| Main Level | 2pc Bathroom | Measurements not available | ||
| Main Level | Kitchen/dining Room | 17'9'' x 23'0'' | ||
| Main Level | Living Room | 13'7'' x 15'8'' | ||
| Main Level | Foyer | Measurements not available |
https://www.realtor.ca/real-estate/26313469/6-eastman-gateway-thorold
Interested?
Contact us for more information


