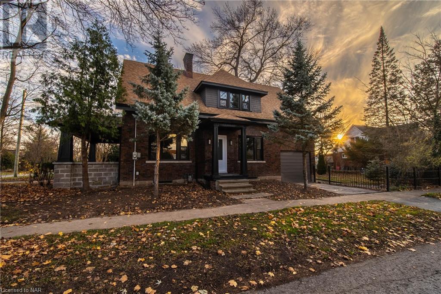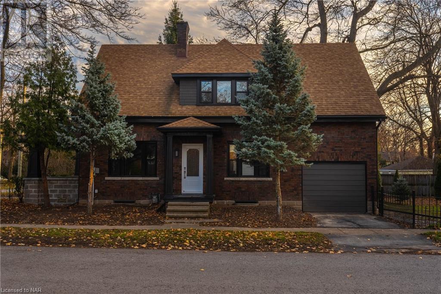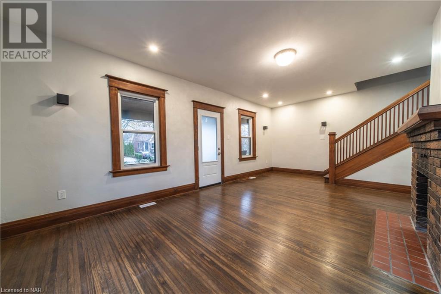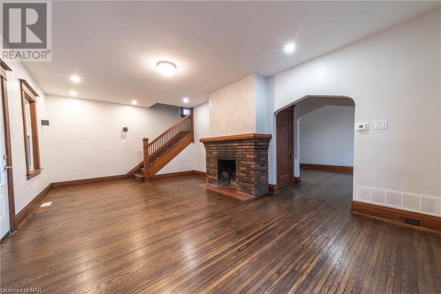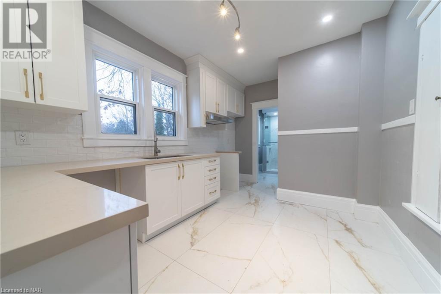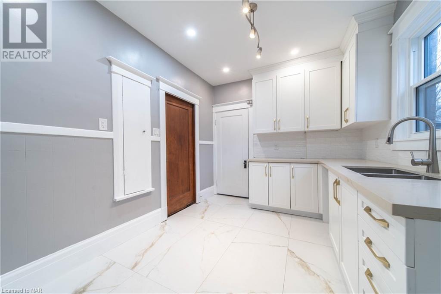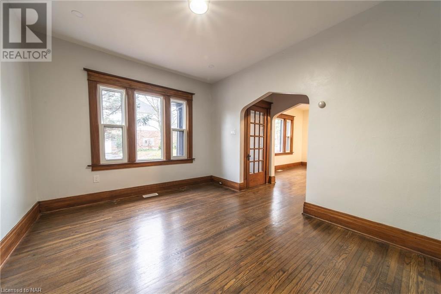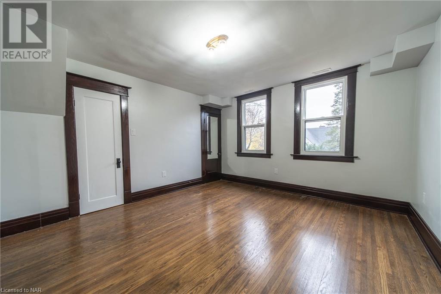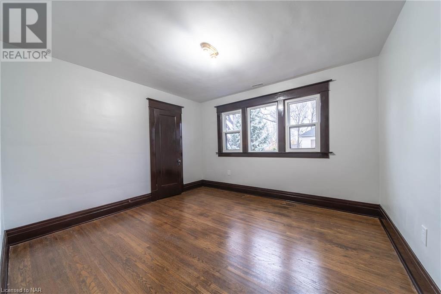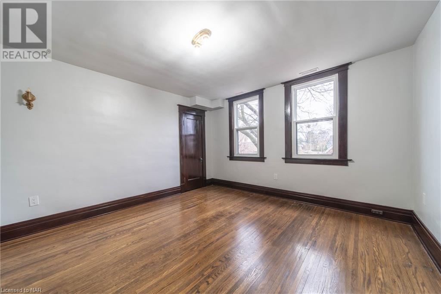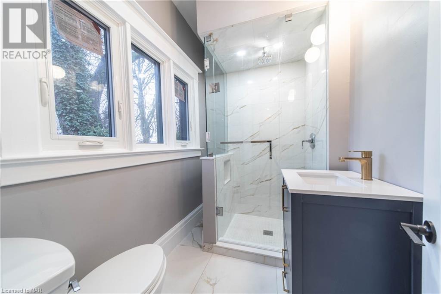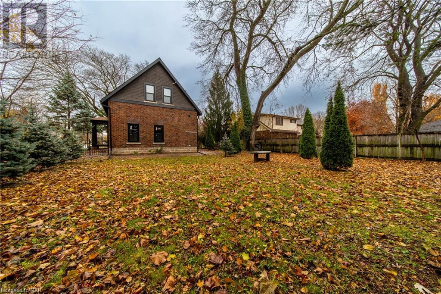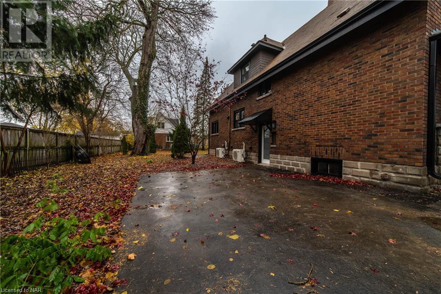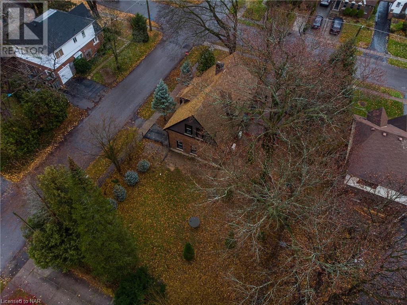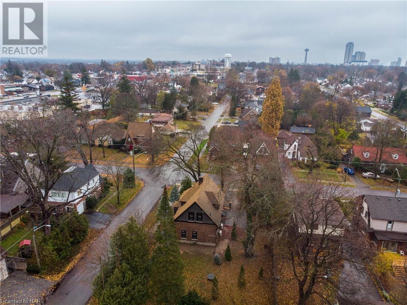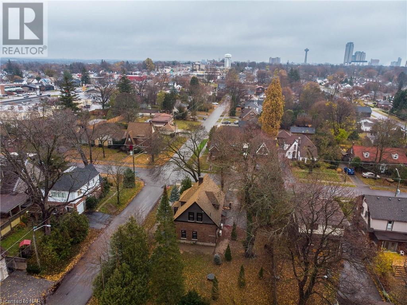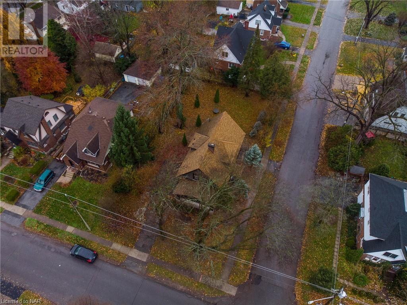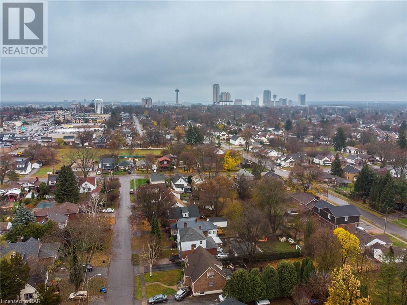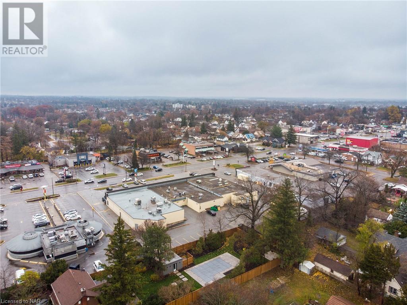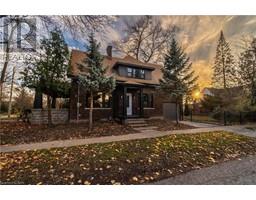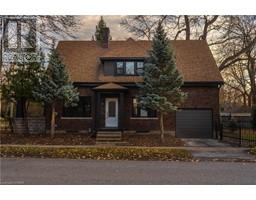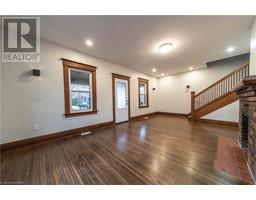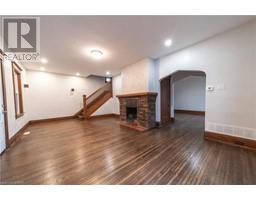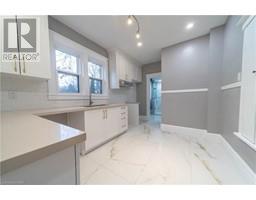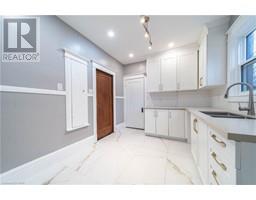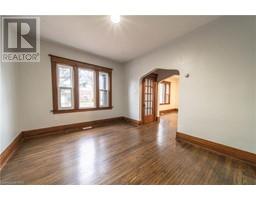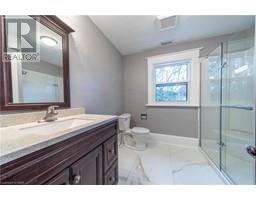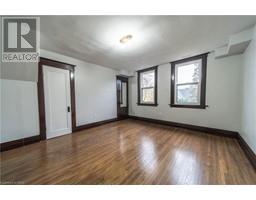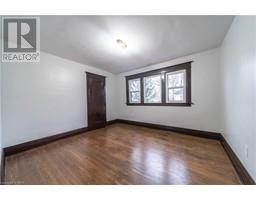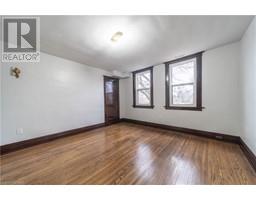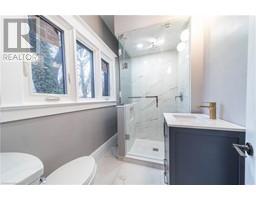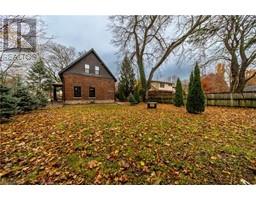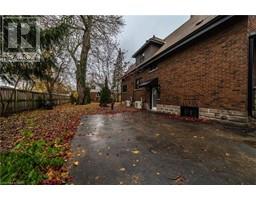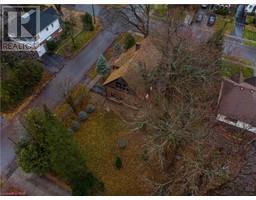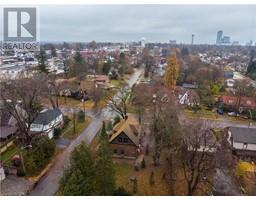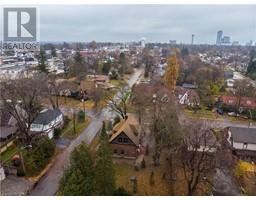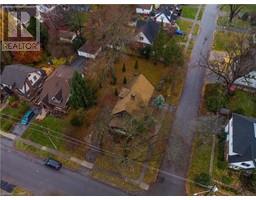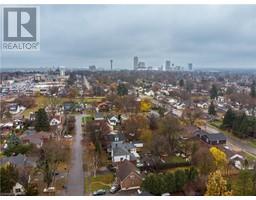3 Bedroom
2 Bathroom
1600
2 Level
Fireplace
None
Hot Water Radiator Heat
Landscaped
$2,700 Monthly
You will love this modernized 3 bedroom 2 bathroom character home in the heart of Niagara Falls! As you enter inside you will discover spacious primary rooms adorned with beautiful hardwood flooring throughout. The brand-new kitchen features ample cabinetry and elegant quartz countertops, creating a stylish and functional space. The great room boasts high ceilings, large windows w/ natural light, cozy fireplace and walk-out to covered porch. The deep corner lot, surrounded by mature trees, is fully fenced, providing both privacy and functionality for outdoor entertaining. Conveniently located near schools, bus routes, and all amenities, this home offers the perfect blend of tranquility and accessibility. Don't miss the opportunity to make this beautiful property your own! (id:54464)
Property Details
|
MLS® Number
|
40514312 |
|
Property Type
|
Single Family |
|
Amenities Near By
|
Place Of Worship |
|
Community Features
|
Quiet Area |
|
Features
|
Corner Site, Paved Driveway |
|
Parking Space Total
|
4 |
|
Structure
|
Porch |
Building
|
Bathroom Total
|
2 |
|
Bedrooms Above Ground
|
3 |
|
Bedrooms Total
|
3 |
|
Architectural Style
|
2 Level |
|
Basement Development
|
Unfinished |
|
Basement Type
|
Full (unfinished) |
|
Constructed Date
|
1930 |
|
Construction Style Attachment
|
Detached |
|
Cooling Type
|
None |
|
Exterior Finish
|
Vinyl Siding |
|
Fireplace Fuel
|
Wood |
|
Fireplace Present
|
Yes |
|
Fireplace Total
|
1 |
|
Fireplace Type
|
Other - See Remarks |
|
Foundation Type
|
Block |
|
Heating Type
|
Hot Water Radiator Heat |
|
Stories Total
|
2 |
|
Size Interior
|
1600 |
|
Type
|
House |
|
Utility Water
|
Municipal Water |
Parking
Land
|
Acreage
|
No |
|
Fence Type
|
Fence |
|
Land Amenities
|
Place Of Worship |
|
Landscape Features
|
Landscaped |
|
Sewer
|
Municipal Sewage System |
|
Size Depth
|
131 Ft |
|
Size Frontage
|
70 Ft |
|
Size Total Text
|
Under 1/2 Acre |
|
Zoning Description
|
R1 |
Rooms
| Level |
Type |
Length |
Width |
Dimensions |
|
Second Level |
Bedroom |
|
|
12'0'' x 11'4'' |
|
Second Level |
4pc Bathroom |
|
|
Measurements not available |
|
Second Level |
Bedroom |
|
|
13'7'' x 12'7'' |
|
Second Level |
Primary Bedroom |
|
|
14'6'' x 12'7'' |
|
Basement |
Other |
|
|
40'0'' x 15'0'' |
|
Main Level |
3pc Bathroom |
|
|
Measurements not available |
|
Main Level |
Porch |
|
|
18'6'' x 7'1'' |
|
Main Level |
Pantry |
|
|
8'3'' x 5'3'' |
|
Main Level |
Kitchen |
|
|
12'2'' x 9'3'' |
|
Main Level |
Dining Room |
|
|
13'5'' x 10'10'' |
|
Main Level |
Living Room |
|
|
23'0'' x 13'6'' |
https://www.realtor.ca/real-estate/26305291/5983-corwin-avenue-niagara-falls


