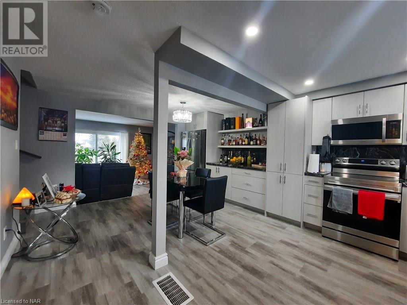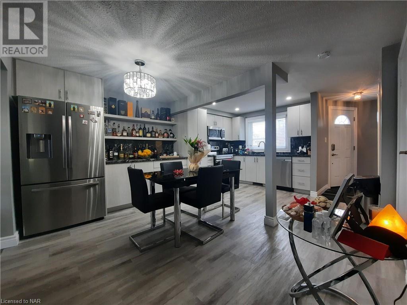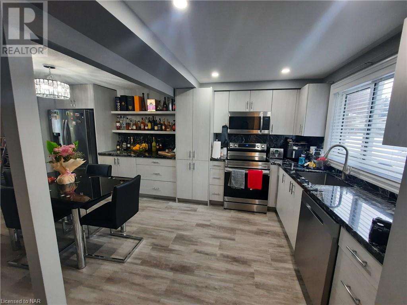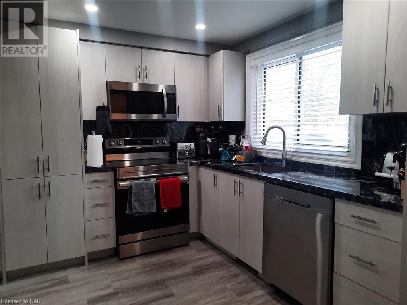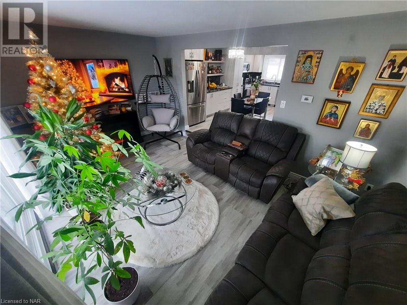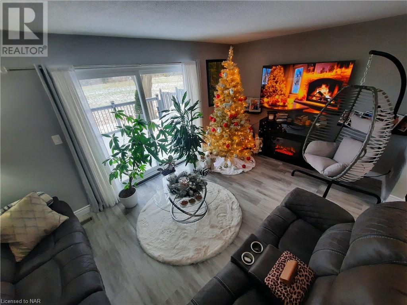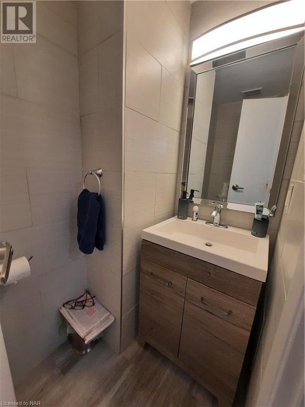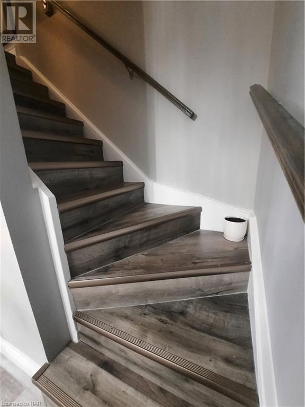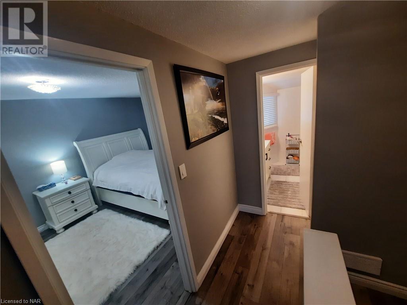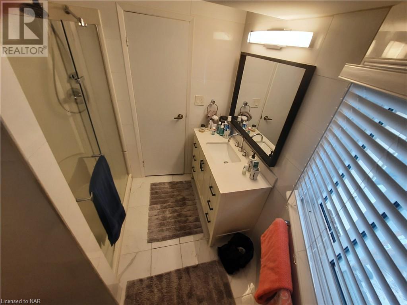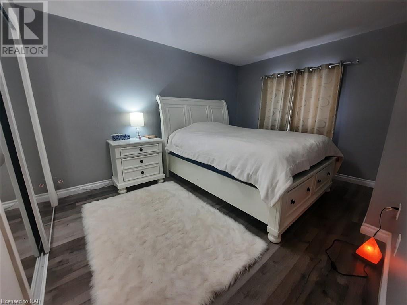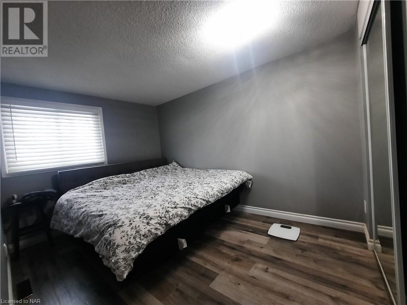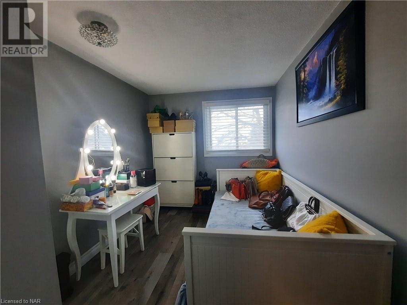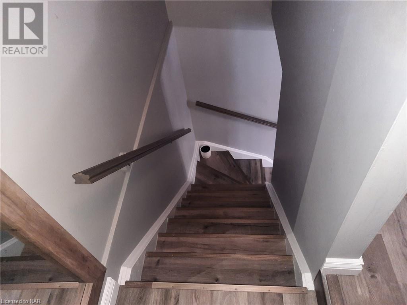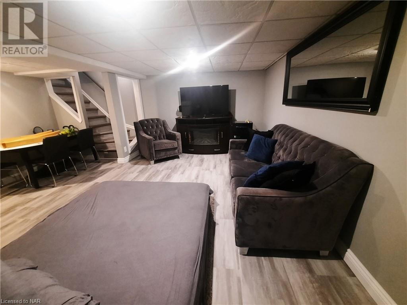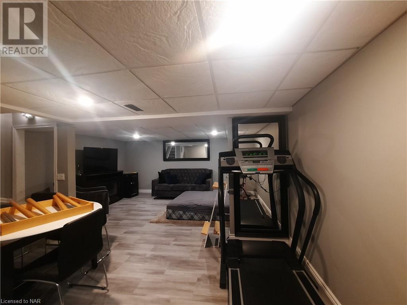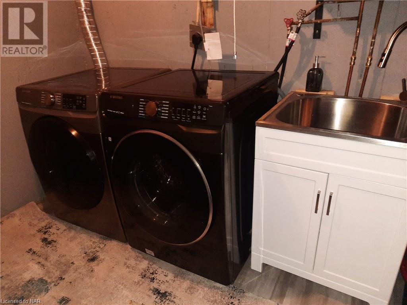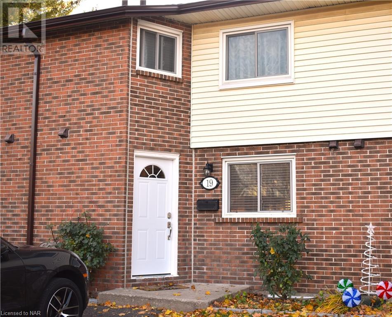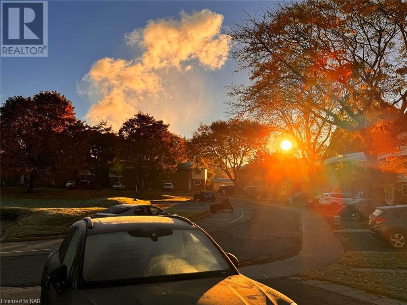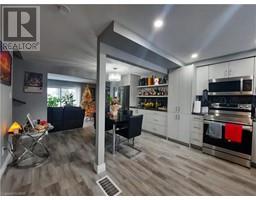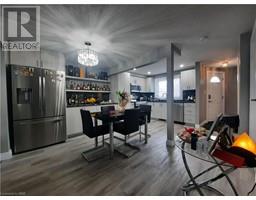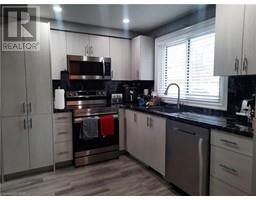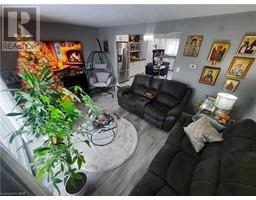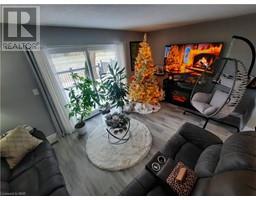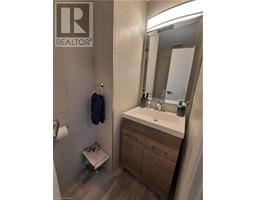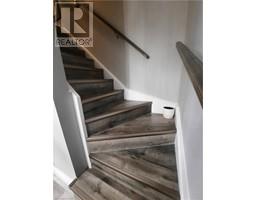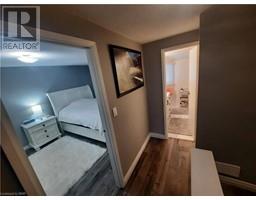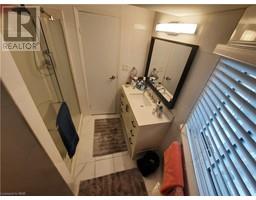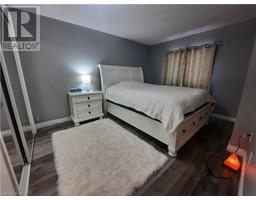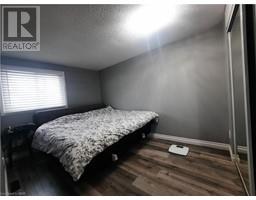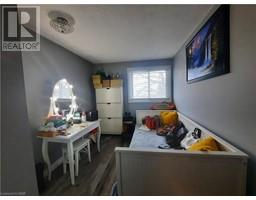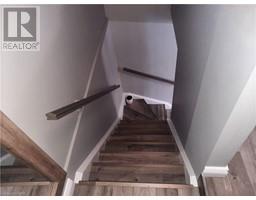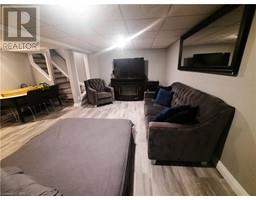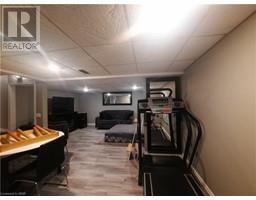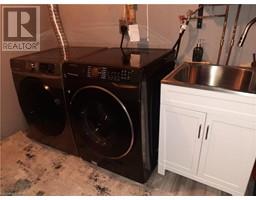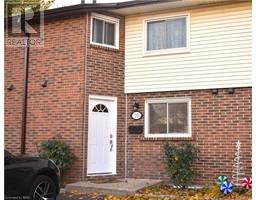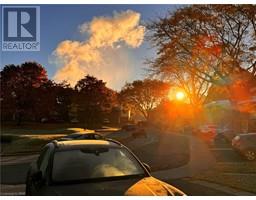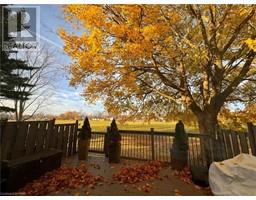5982 Dunn Street Unit# 19 Niagara Falls, Ontario L2G 7J9
$499,900Maintenance, Insurance, Landscaping, Water, Parking
$410 Monthly
Maintenance, Insurance, Landscaping, Water, Parking
$410 MonthlyImmerse yourself in the beauty of Niagara Falls, with the iconic cascades just moments away. Enjoy the luxury of being within walking distance to world-class hotels and attractions. This two-storey townhouse boasts three bedrooms, providing ample space for family and guests. The finished basement adds an extra layer of versatility, offering a perfect space for entertainment or relaxation. Embrace the beauty of natural light in every room. Wake up to sunrise views through the kitchen window creating the perfect ambiance for your morning coffee, and unwind on the west-facing patio with sunset vistas. Experience the best of both worlds – the tranquility of a residential neighborhood combined with the convenience of city living. Explore nearby shops, restaurants, and entertainment options just moments from your doorstep. Enjoy the luxury of no rear neighbors, providing a sense of privacy and serenity. Whether you're entertaining in the backyard or enjoying a quiet evening indoors, peace is assured. This townhouse offers a unique opportunity to own a piece of Niagara Falls, where natural wonders meet modern living. Let's make this charming residence your home sweet home. (id:54464)
Property Details
| MLS® Number | 40509237 |
| Property Type | Single Family |
| Amenities Near By | Golf Nearby, Public Transit, Schools, Shopping |
| Community Features | School Bus |
| Features | Paved Driveway |
| Parking Space Total | 1 |
Building
| Bathroom Total | 3 |
| Bedrooms Above Ground | 3 |
| Bedrooms Total | 3 |
| Appliances | Dishwasher, Dryer, Refrigerator, Stove, Washer |
| Architectural Style | 2 Level |
| Basement Development | Finished |
| Basement Type | Full (finished) |
| Construction Style Attachment | Attached |
| Cooling Type | Central Air Conditioning |
| Exterior Finish | Aluminum Siding, Brick Veneer |
| Half Bath Total | 1 |
| Heating Type | Forced Air |
| Stories Total | 2 |
| Size Interior | 1000 |
| Type | Row / Townhouse |
| Utility Water | Municipal Water |
Land
| Access Type | Highway Access |
| Acreage | No |
| Land Amenities | Golf Nearby, Public Transit, Schools, Shopping |
| Sewer | Municipal Sewage System |
| Zoning Description | R4 |
Rooms
| Level | Type | Length | Width | Dimensions |
|---|---|---|---|---|
| Second Level | 3pc Bathroom | Measurements not available | ||
| Second Level | Bedroom | 10'5'' x 12'0'' | ||
| Second Level | Bedroom | 10'0'' x 12'0'' | ||
| Second Level | Primary Bedroom | 14'0'' x 8'2'' | ||
| Lower Level | 3pc Bathroom | Measurements not available | ||
| Lower Level | Family Room | 16'4'' x 16'4'' | ||
| Main Level | 2pc Bathroom | Measurements not available | ||
| Main Level | Kitchen/dining Room | 22'7'' x 8'5'' | ||
| Main Level | Living Room | 15'0'' x 11'0'' |
https://www.realtor.ca/real-estate/26323158/5982-dunn-street-unit-19-niagara-falls
Interested?
Contact us for more information


